taiwanese architect kris yao designed ‘cocoon’ a house based on the protective covering of the same name. it consists of two main spaces a shell and a core. a series of arched steel beams construct the contour of the shell. between the beams are bamboo and steel tubes laid out in a random fashion. on the inside of the shell a layer of moveable fabric stretches to provide shading. the core is divided into three separate levels which consists of a master bedroom with two terraces, living room, a study, a game room, gym and a kitchen. between the core and the dining room is a swimming pool and jacuzzi. the terraces of the master bedroom connect the inside to the outside.
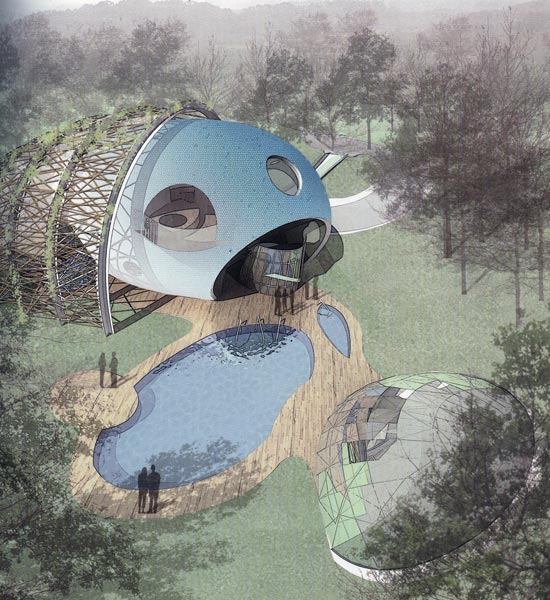 ‘cocoon’ consists of a lily shaped pool
‘cocoon’ consists of a lily shaped pool
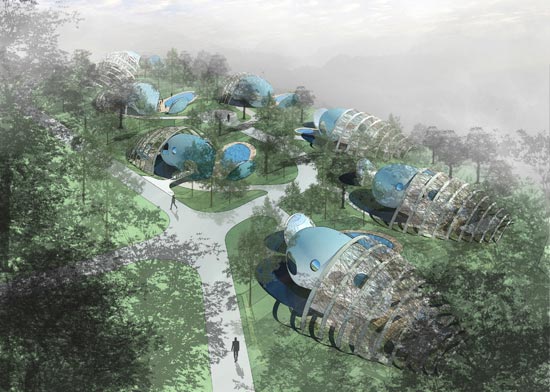 the series of ‘cocoon’ houses
the series of ‘cocoon’ houses
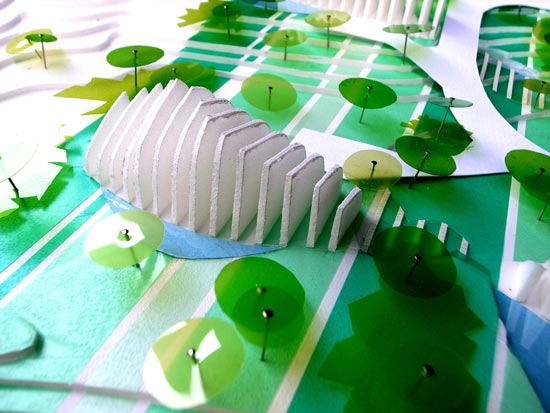 model of the cocoon structure
model of the cocoon structure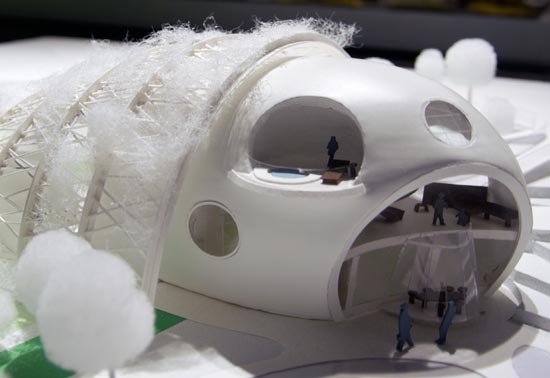 model of ‘cocoon’ image © designboom
model of ‘cocoon’ image © designboom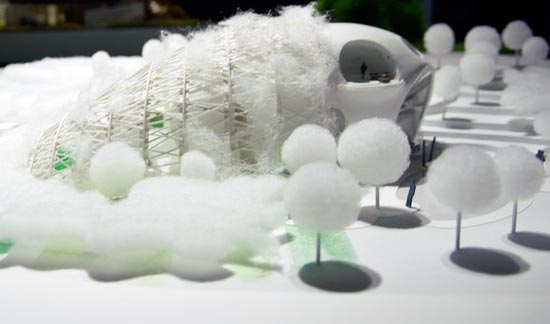 image © designboom
image © designboom
more: kris yao: http://www.artech-inc.com next-gene 20: http://www.next-gene20.com



