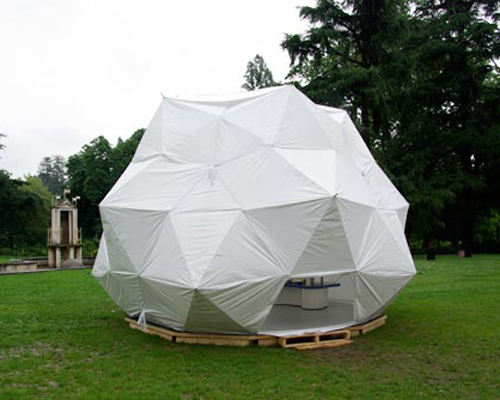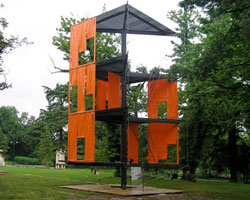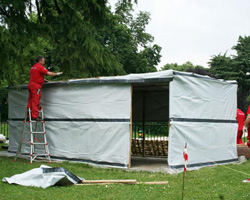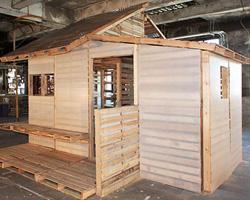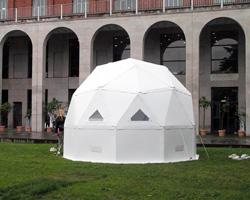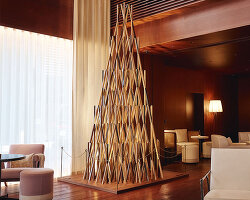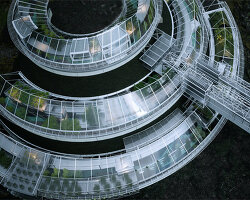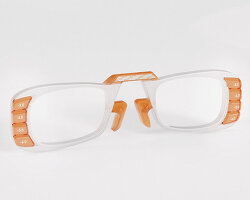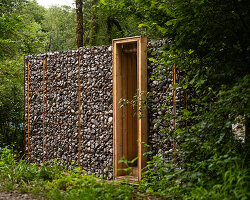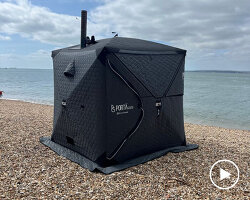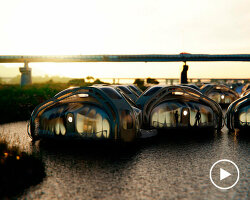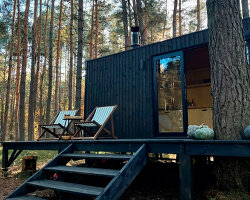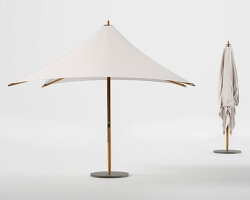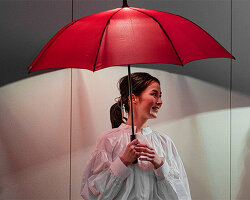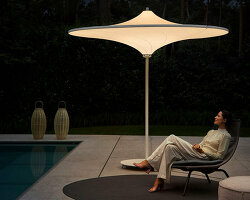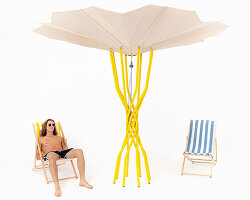kengo kuma builds a temporary house from umbrellas
image © designboom
kengo kuma used modified umbrellas, which have zippers along their outer edges are zipped together to create this modular shelter. each umbrella has two extra ‘flap’s that hang from its central segments to allow for different compositions . the zippers are cut slightly longer than the umbrella’s edges so that the excess material can be tied together to seal joints. the inside of the structure leaves the umbrella mechanisms exposed.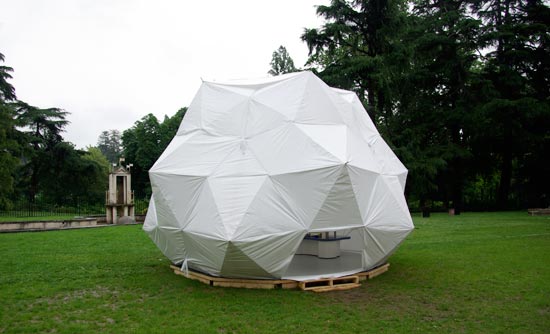
umbrellas are sewn together to form the shell of the dwelling
image © designboom 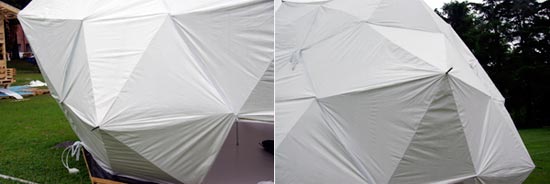
details
image © designboom

up close of umbrella
image © designboom

the umbrellas a zippered together
image © designboom 
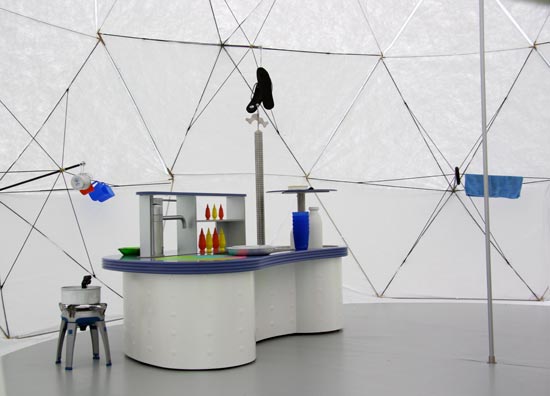



detail
image © designboom 

umbrellas are sewn together to form the shell of the dwelling
image © designboom

details
image © designboom

up close of umbrella
image © designboom

the umbrellas a zippered together
image © designboom

underside view of the umbrella structure
image © designboom
image © designboom

kitchen area
image © designboom
image © designboom

sleeping area
image © designboom
image © designboom

the umbrella structure is used for hanging clothes
image © designboom
image © designboom

detail
image © designboom

social gathering
image © designboom
image © designboom
this project was part of the exhibition ‘casa per tutti’ (housing for all) milan triennale from 23 may – 14 september, 2008.
massimo mini I designboom
may 22, 2008
KEEP UP WITH OUR DAILY AND WEEKLY NEWSLETTERS
