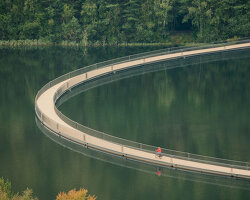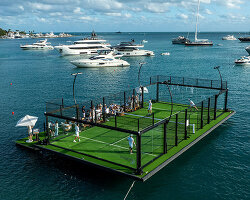‘IBA dock’ by slawik architekten, hamburg, germany image © rüdiger mosler all images courtesy of slawik architekten
floating on the elbe river in hamburg, the ‘IBA dock’ by german firm slawik architekten is an office and exhibition building that prepares for the elevating water levels caused by global warming. with ocean and groundwater levels rising, the waterways will be pressured to absorb more water, inundating historical city centers and monuments. floating structures for settlement or expansions near water can adjust to the changing levels, offering a more sustainable strategy than the overused solution of dikes. currently the largest in germany, this structure is built upon a 43 meter long and 25 meter wide concrete pontoon to navigate 3.5 meter tides.
three storeys of modular steel frames are assembled on top of the floating foundation. the modules may be disassembled for transport or to rearrange the form to pass bridges. visitors access the top deck through a pedestrian access connected to land. the sun’s energy is captured with rooftop photovoltaic panels and supplies energy to the heat pumps which use the water below.
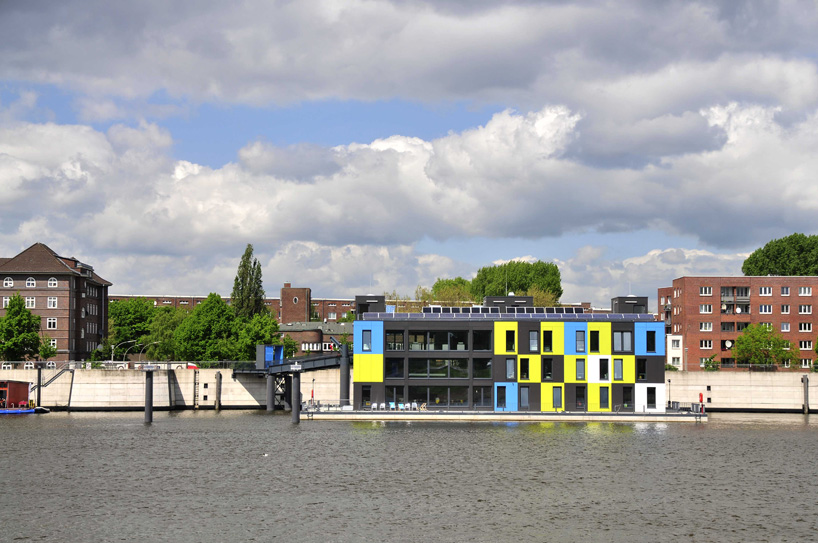 view from river image © rüdiger mosler
view from river image © rüdiger mosler
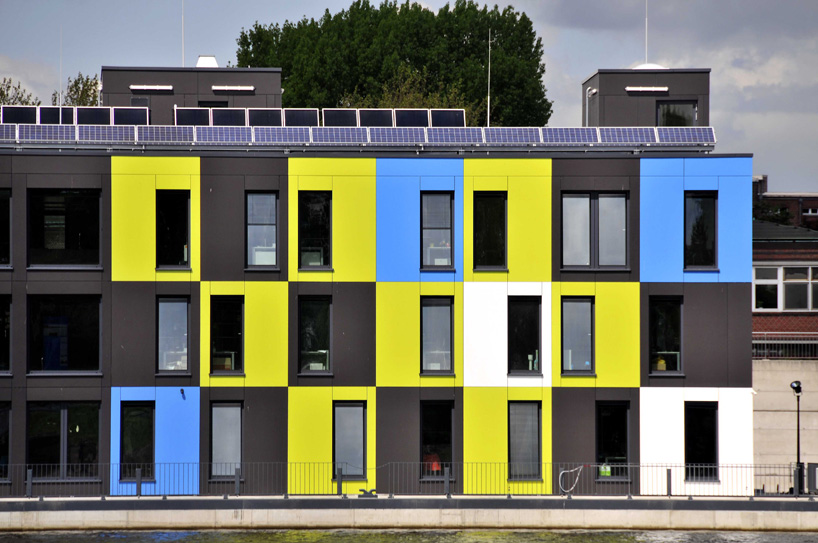 view from river image © rüdiger mosler
view from river image © rüdiger mosler
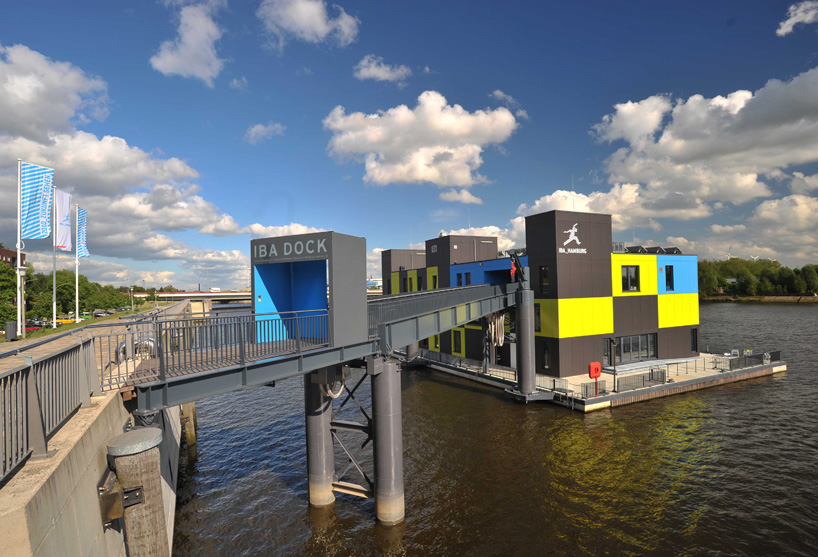 view from embankment image © rüdiger mosler
view from embankment image © rüdiger mosler
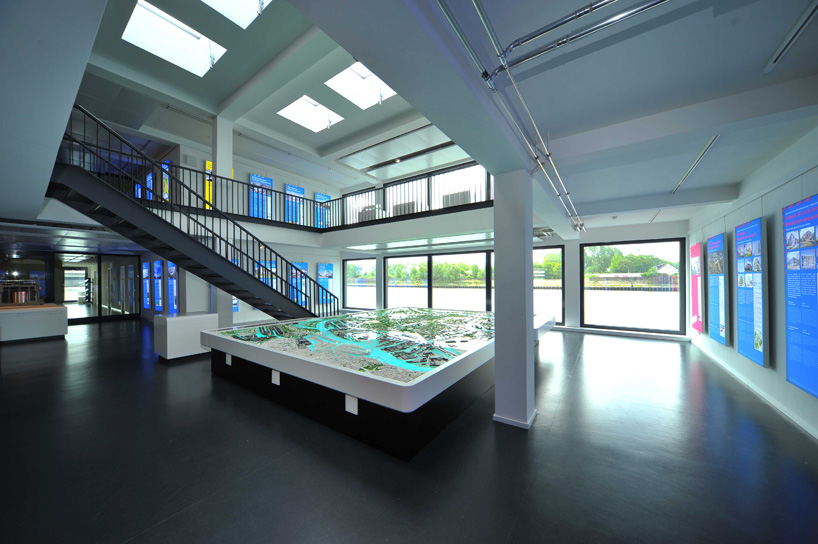 exhibition area image © rüdiger mosler
exhibition area image © rüdiger mosler
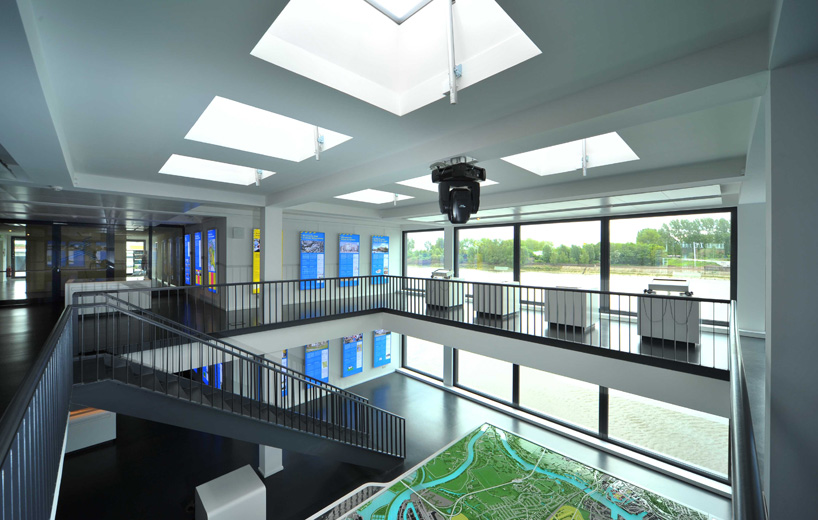 exhibition area image © rüdiger mosler
exhibition area image © rüdiger mosler
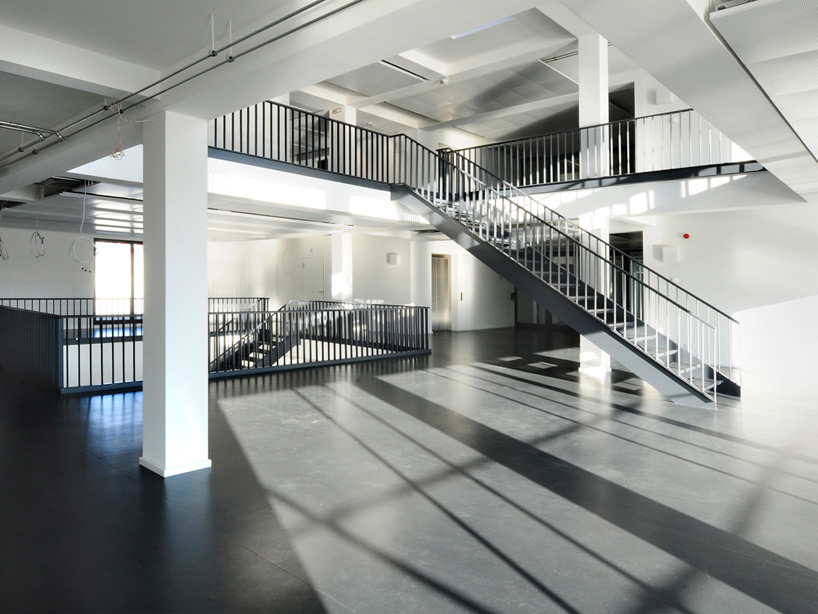 exhibition area image © IBA hamburg gmbh/johannes arlt
exhibition area image © IBA hamburg gmbh/johannes arlt
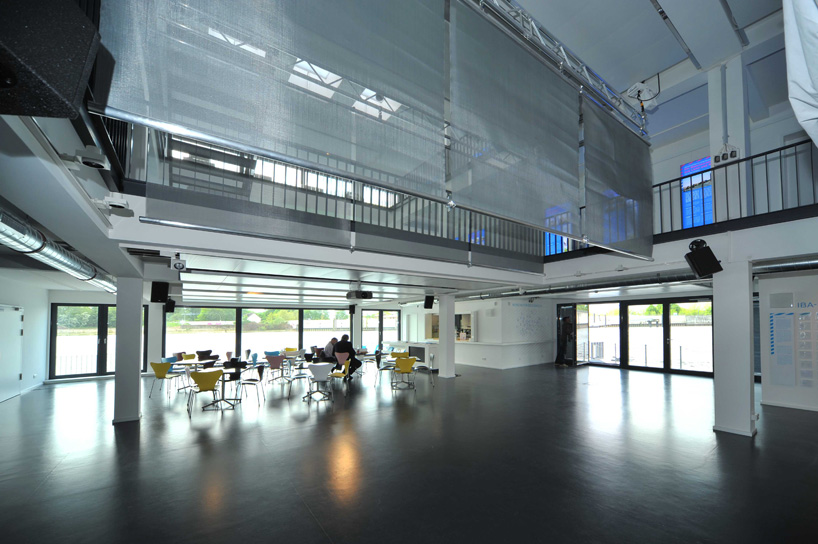 cafeteria image © rüdiger mosler
cafeteria image © rüdiger mosler
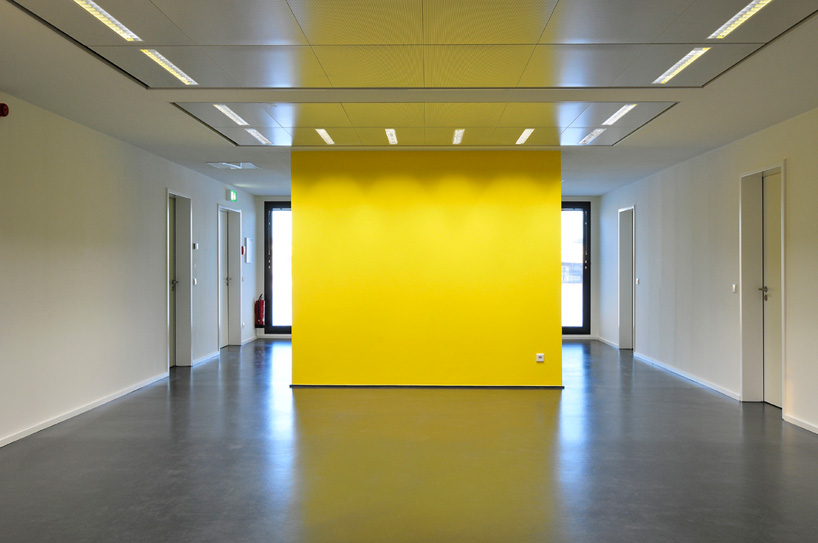 office area with yellow sanitation box image © IBA hamburg gmbh/johannes arlt
office area with yellow sanitation box image © IBA hamburg gmbh/johannes arlt
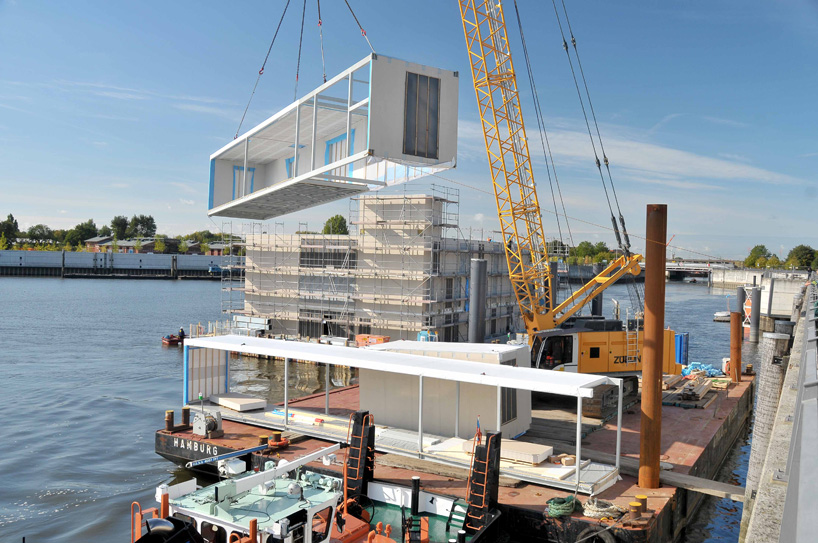 during assembly image © rüdiger mosler
during assembly image © rüdiger mosler
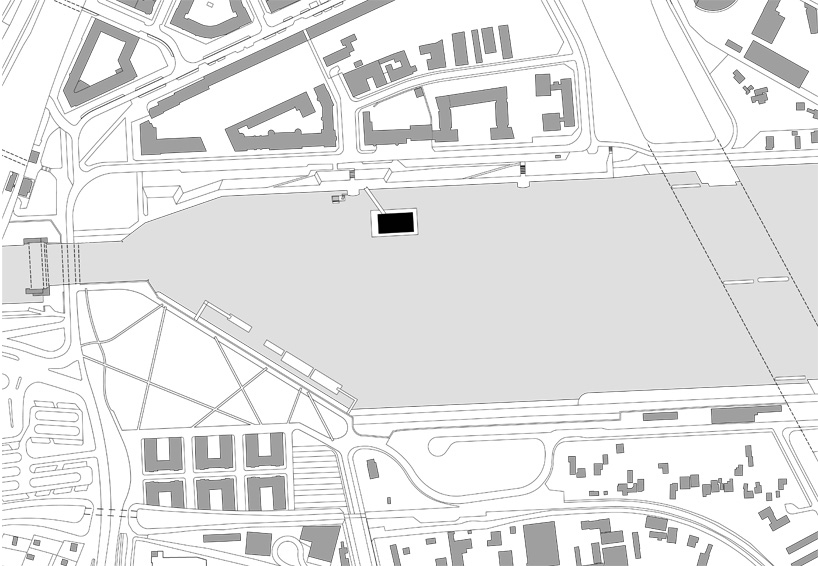 site plan
site plan
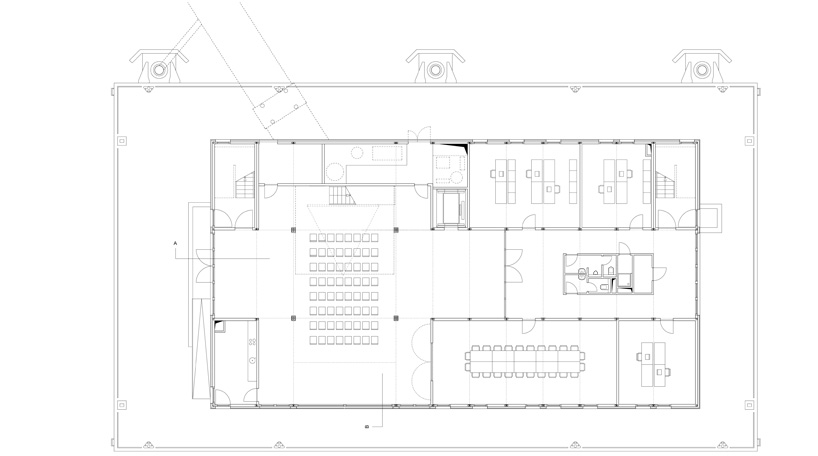 floor plan / level 0
floor plan / level 0
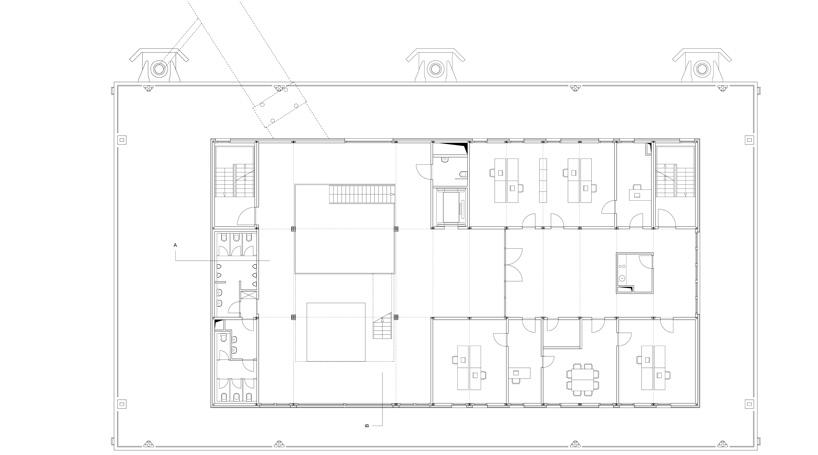 floor plan / level 1
floor plan / level 1
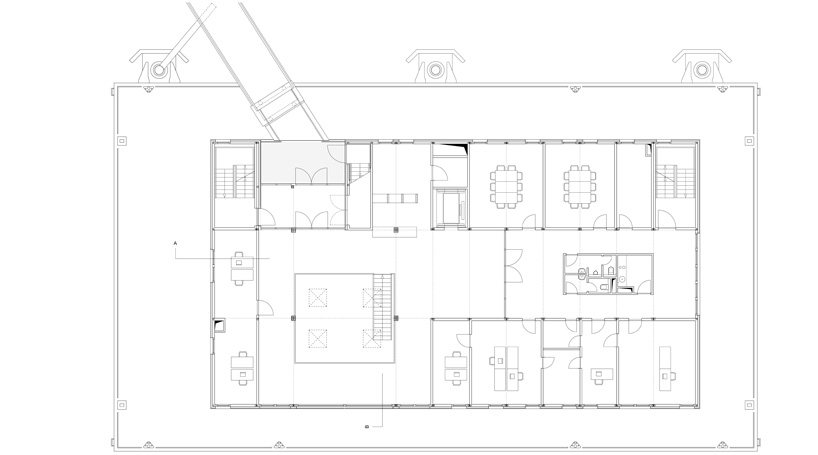 floor plan / level 2
floor plan / level 2
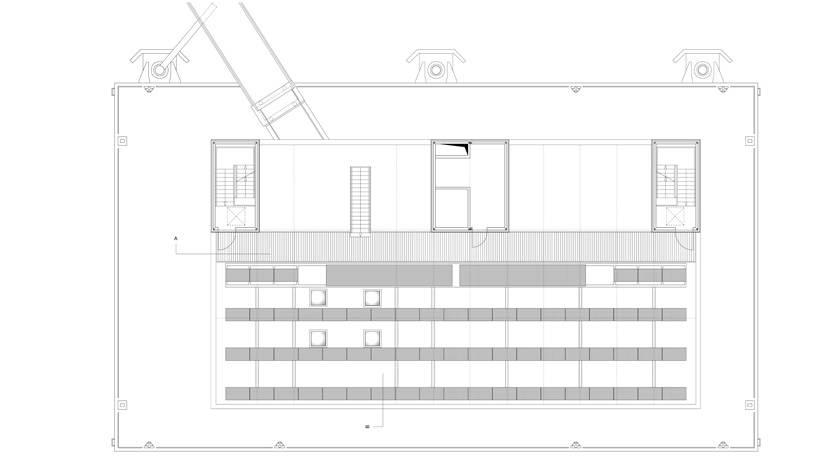 floor plan / level 3
floor plan / level 3
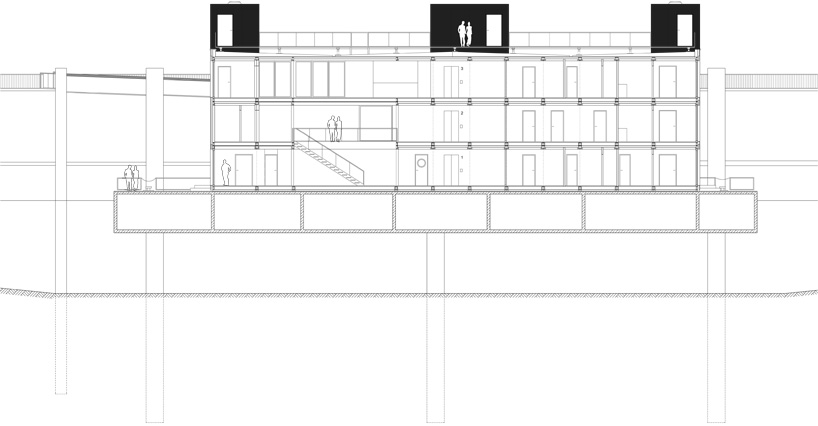 section
section
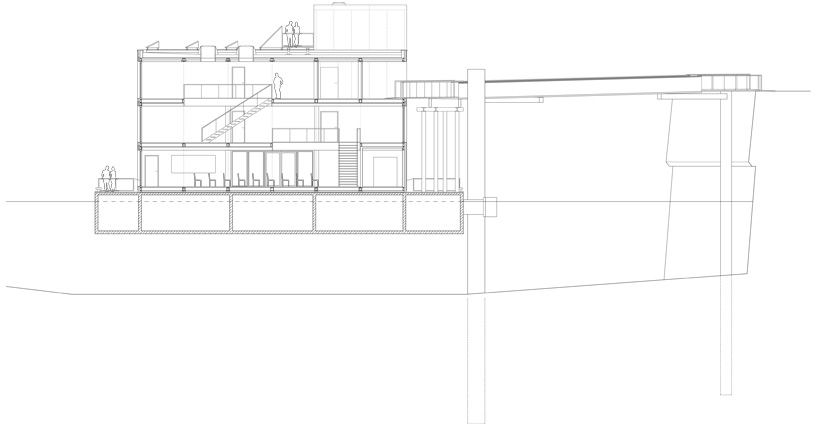 section
section
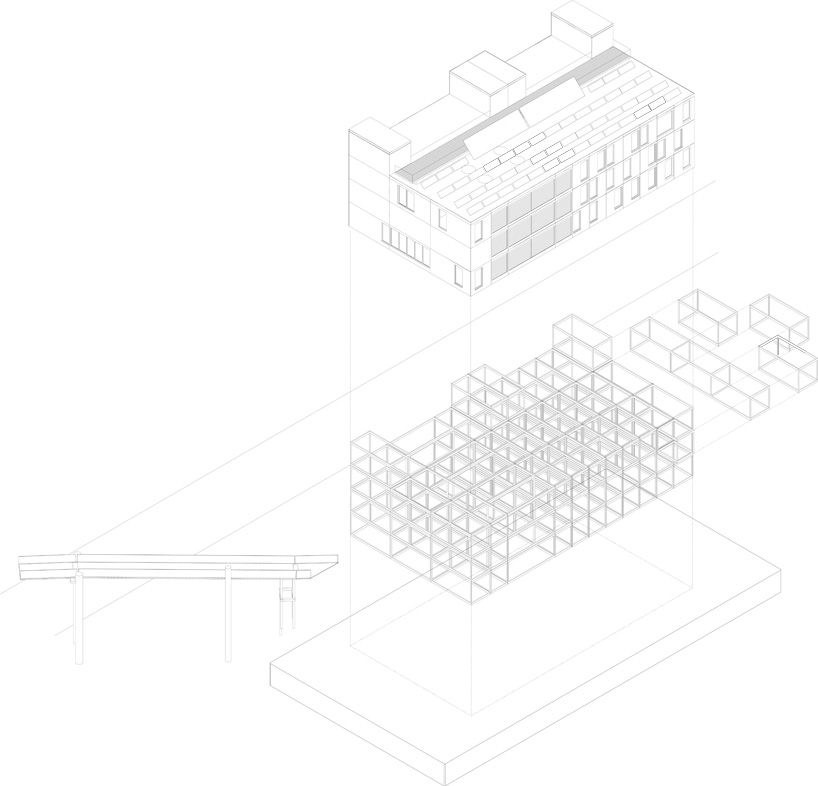 axonometric
axonometric
 configurations
configurations
project info:
project name: IBA dock building task: construction of a floating exhibition and office building project location: am zollhafen 12, 20539 hamburg / germany completion: 2010 (jun 2009 – jan 2010 development and expansion of building) pontoon area: 1.075 m² draft: 2,30 m wall thickness: d=20 cm dimension: 43,00 m x 25,00 m x high 3,05 m max. persons: 1.600 weight: 1.700 to useful area: 1.623 m² floor area: 1.835 m² building volume: 5.492 m² (without pontoon) dimension building: 33,50m x 18,00m x high 9,80m floors: 3 modules: 36 (ca. 60-fuss= 18m long) weight: 560 to building costs: 8.000.000 EUR construction/material pontoon: water-impermeable concrete construction/material building: steel frame modules with fillings (ceiling, walls and floors), insulated facade of fiber cement panels


