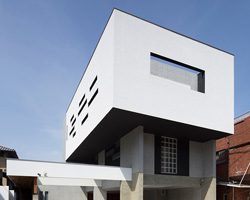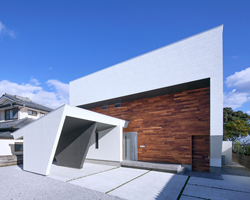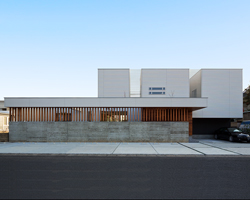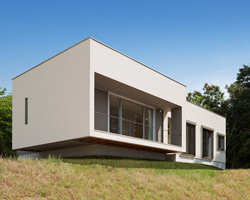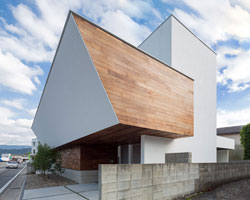‘K5-house’ by masahiko sato, kurume, japan all images courtesy of masahiko sato
the ‘K5-house’ by japanese architect masahiko sato of architect show is immersed in the slow life of the nature-filled city of kurume, japan. the family areas, in this case the living, dining and kitchen open to the landscape with a wall of glass doors and a stepped deck, bringing the outdoors into everyday activity. spreading across a rural site, the home has spatial variations which are not possible within the dense urban centers, including a hidden earthen floor within a small open-air, sheltered corridor which has been hollowed from a double-storey mass adjacent to the japanese-style room.
 front elevation
front elevation
 view from road
view from road
 deck
deck
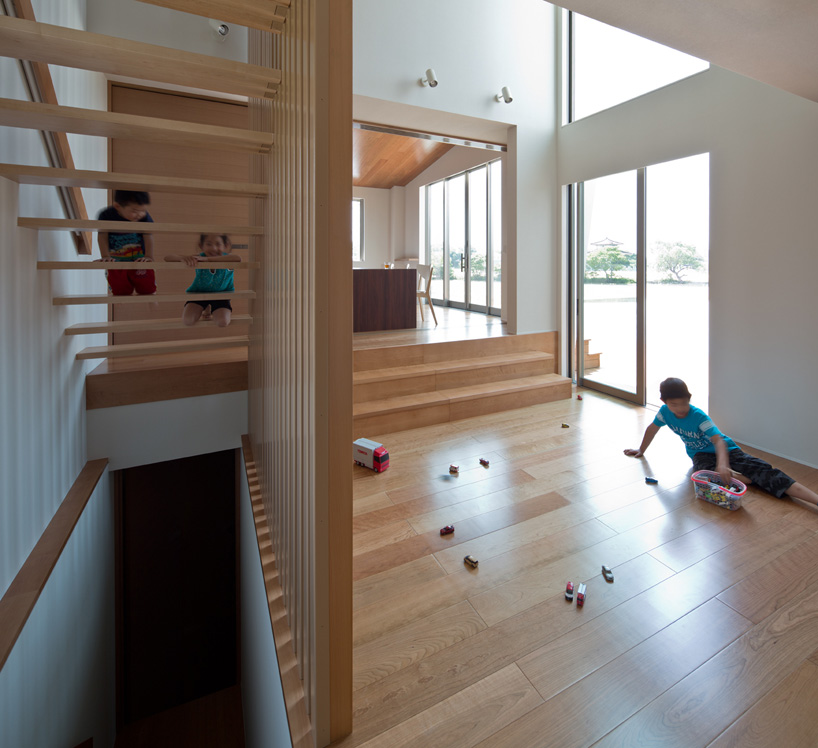 living area
living area
 view to dining area from living room
view to dining area from living room
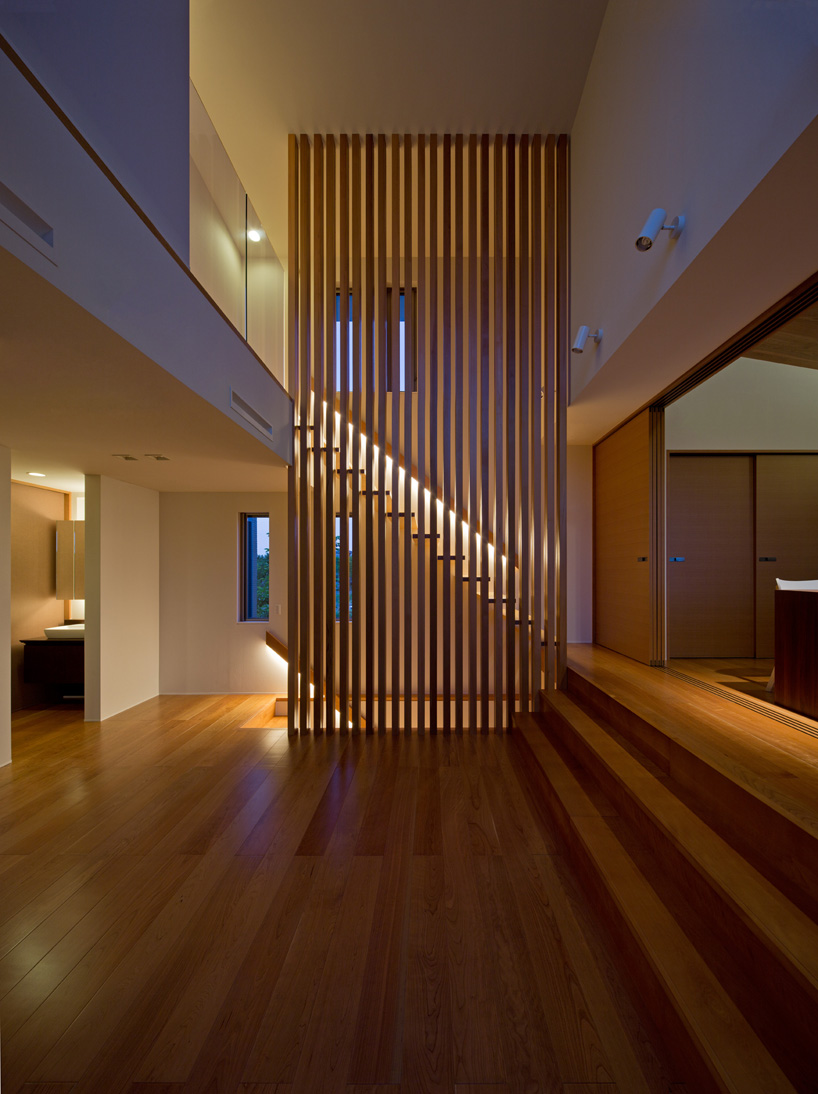 living room at night
living room at night
 (left) kicthen and dining area (right) stepped entry to kitchen and dining area
(left) kicthen and dining area (right) stepped entry to kitchen and dining area
 garden bathroom
garden bathroom
 deck
deck
 ground level corridor
ground level corridor
 floor plan / level 0 a. driveway b. farmland c. parking d. porch e. bicycle parking space f. wood deck terrace g. entrance h. living i. kitchen + dining j. tatami room k. washroom l. toilet m. washing + dressing room n. external drying space o. bathroom p. bus court
floor plan / level 0 a. driveway b. farmland c. parking d. porch e. bicycle parking space f. wood deck terrace g. entrance h. living i. kitchen + dining j. tatami room k. washroom l. toilet m. washing + dressing room n. external drying space o. bathroom p. bus court
 floor plan / level 1 k. toilet q. corridor r. bedroom s. working space t. balcony u. boy’s room v. girl’s room
floor plan / level 1 k. toilet q. corridor r. bedroom s. working space t. balcony u. boy’s room v. girl’s room


