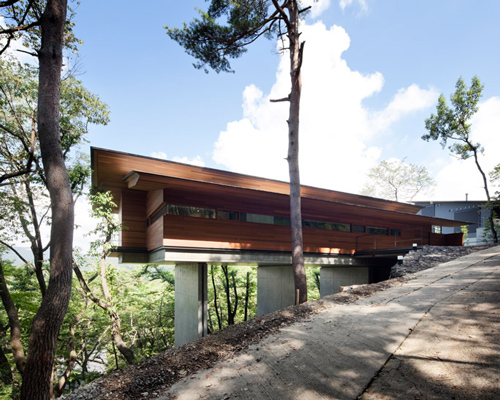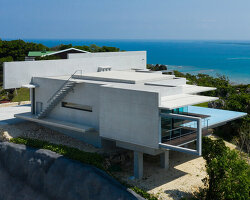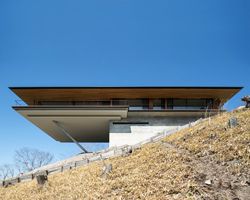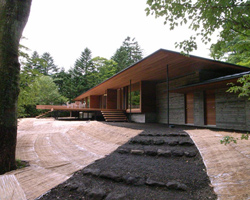‘house in asamayama’ by kidosaki architects studio, asamayama, japan image © 45g photography / junji kojima all images courtesy of kidosaki architects studio
japanese firm kidosaki architects studio has recently completed the ‘house in asamayama’ for a client who spent years looking for the right site. perched on a steep incline, the house projects out at a tangent from the roadside, almost navigating over a sea of trees towards mount asama. three reinforced concrete planes act as stilts for the base of the residence where a steel structure frames the livable space.
a clerestory on the southern facade brings natural light into the private bedrooms while the public areas are arranged in a linear fashion with a glass wall oriented towards the mountains. an outdoor terrace wraps the northwestern side so the owner may be outdoors at the forefront of the landscape. wood planks wrap the exterior of the dwelling to create a dialogue with its natural environment.
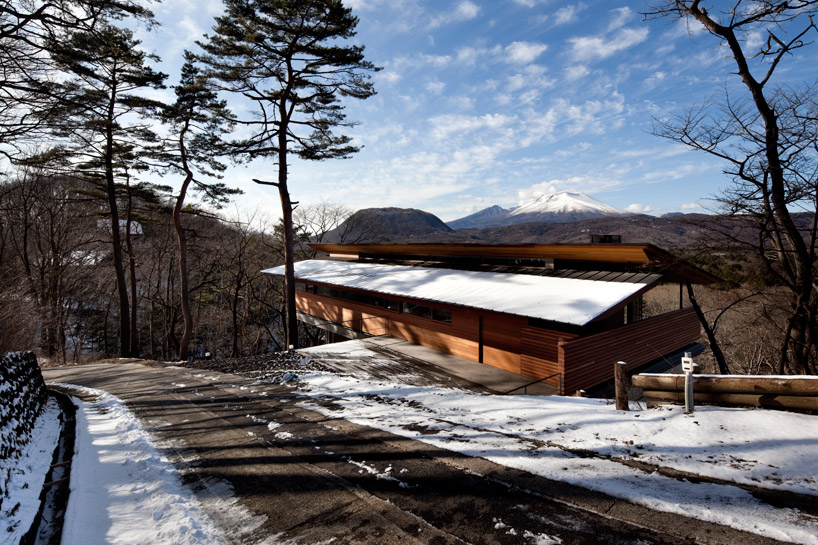 approach from the street image © 45g photography / junji kojima
approach from the street image © 45g photography / junji kojima
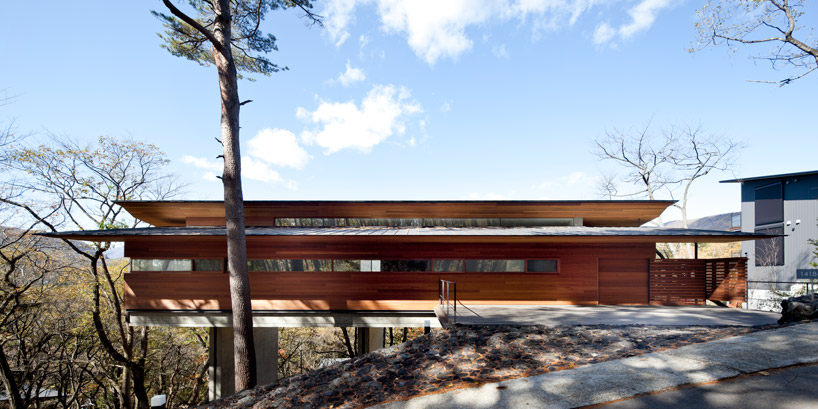 southern elevation image © 45g photography / junji kojima
southern elevation image © 45g photography / junji kojima
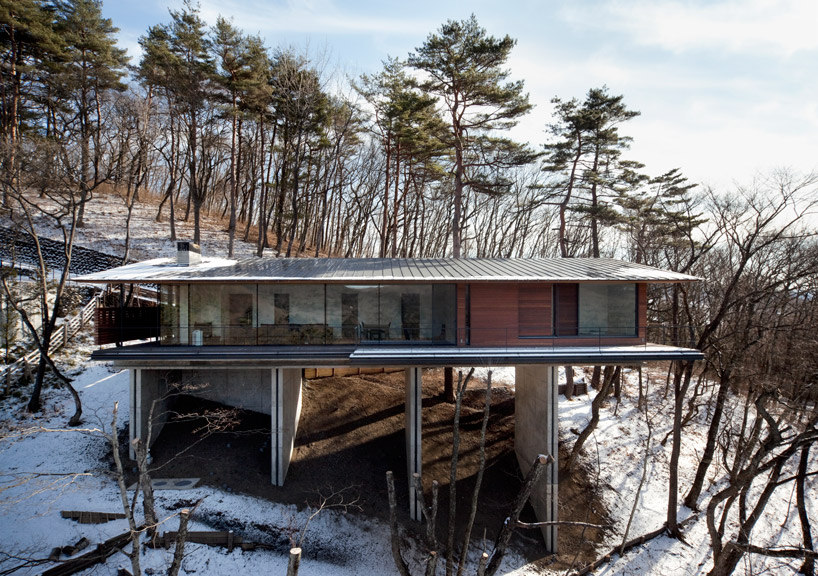 northern elevation image © 45g photography / junji kojima
northern elevation image © 45g photography / junji kojima
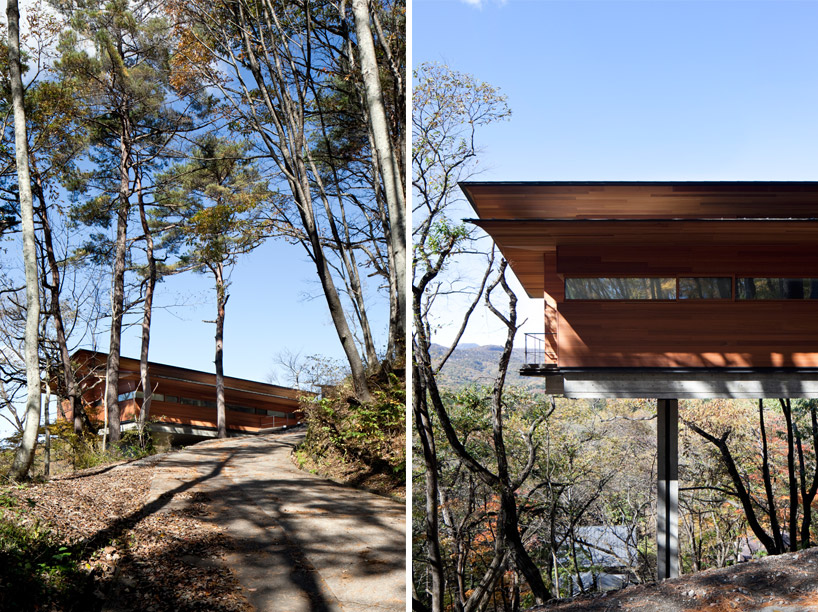 exterior views images © 45g photography / junji kojima
exterior views images © 45g photography / junji kojima
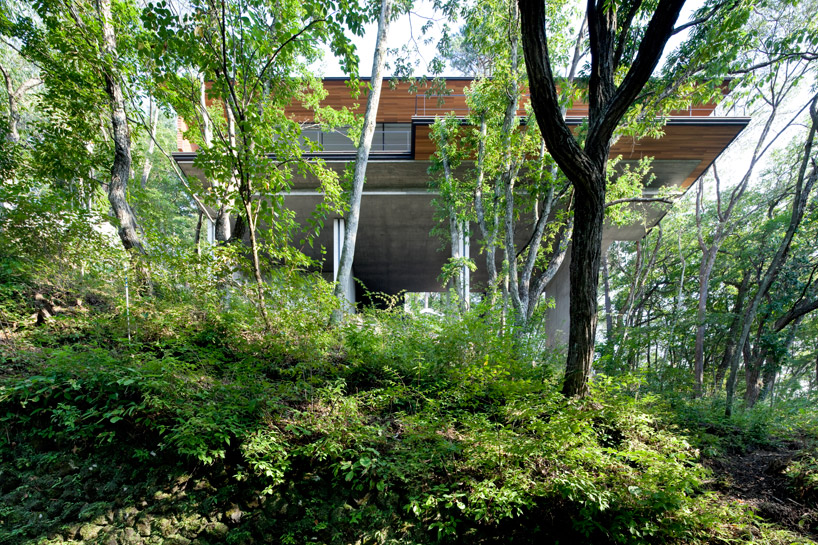 below the house form the lish forest image © 45g photography / junji kojima
below the house form the lish forest image © 45g photography / junji kojima
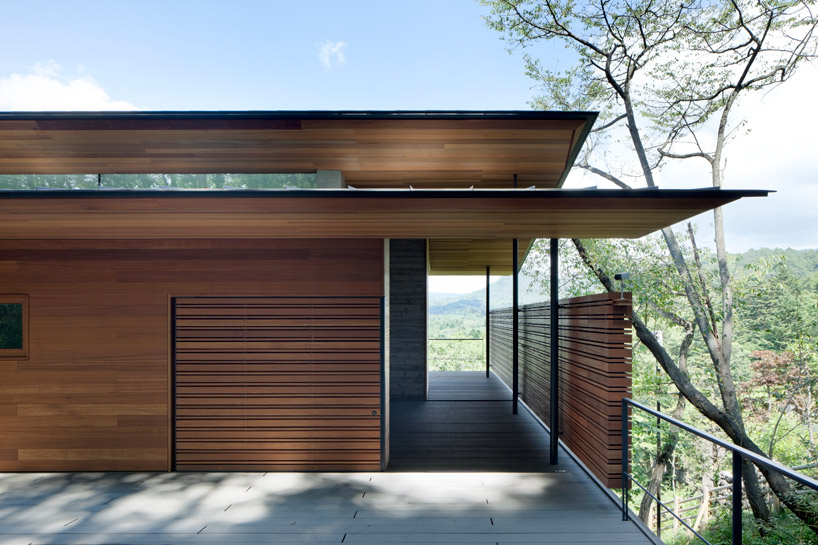 entry to terrace image © 45g photography / junji kojima
entry to terrace image © 45g photography / junji kojima
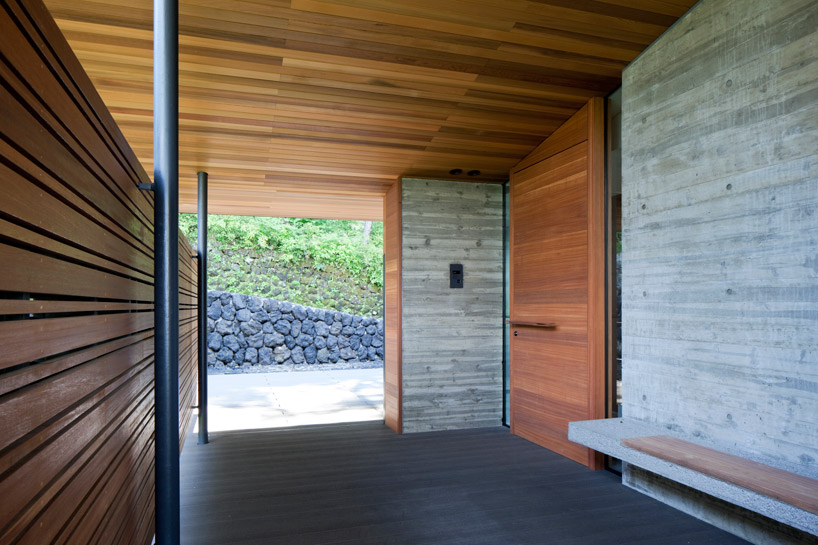 entrance to the house image © 45g photography / junji kojima
entrance to the house image © 45g photography / junji kojima
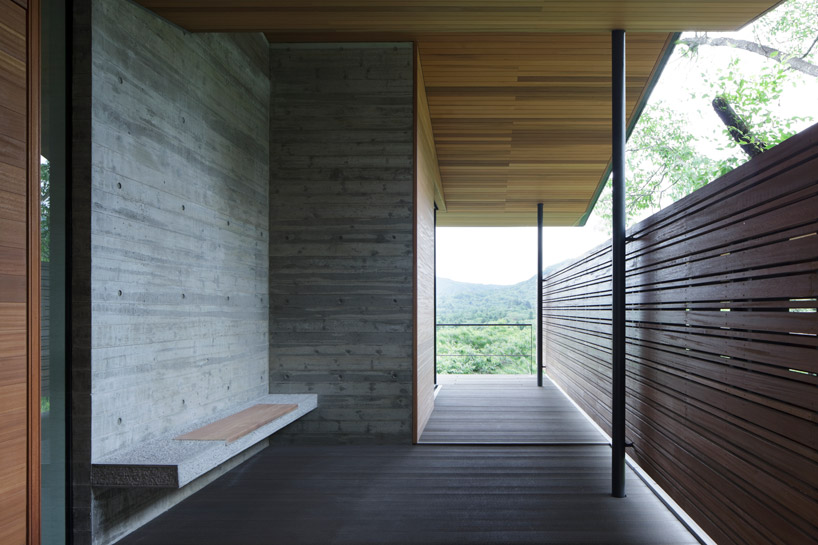 exterior terrace image © 45g photography / junji kojima
exterior terrace image © 45g photography / junji kojima
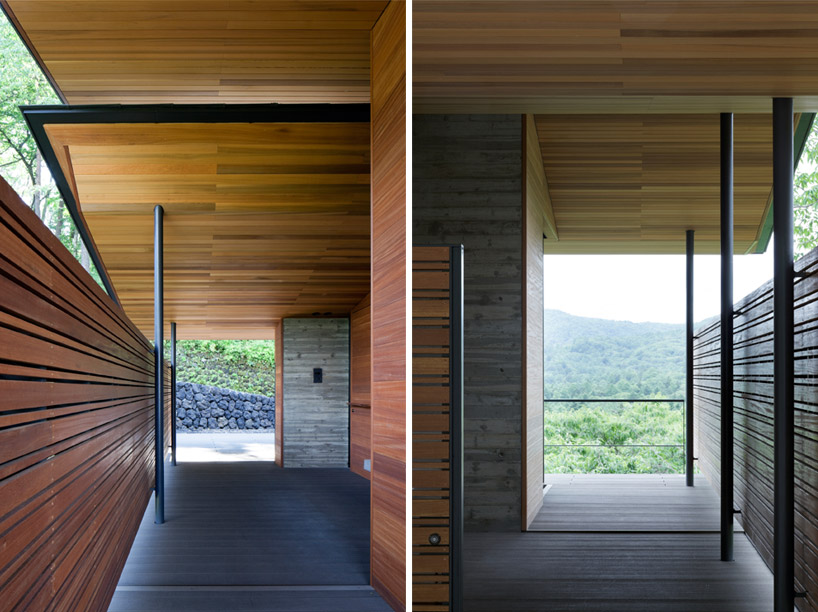 images © 45g photography / junji kojima
images © 45g photography / junji kojima
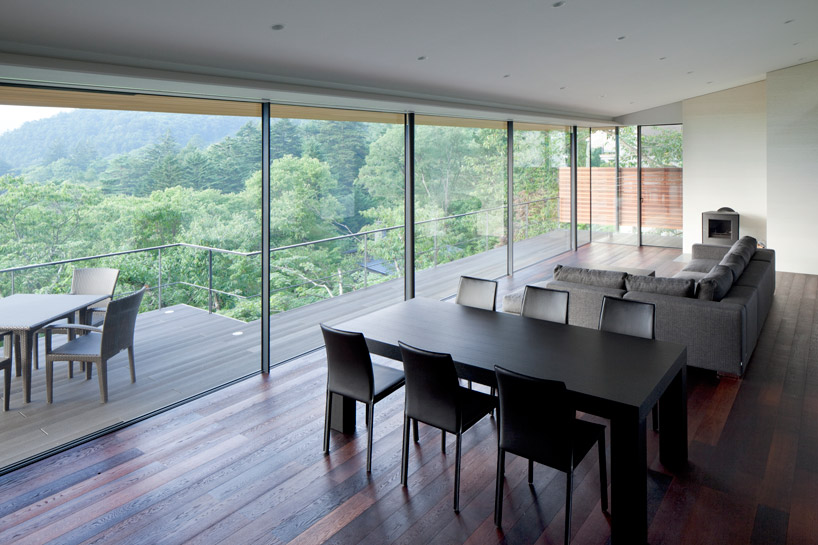 living room image © 45g photography / junji kojima
living room image © 45g photography / junji kojima
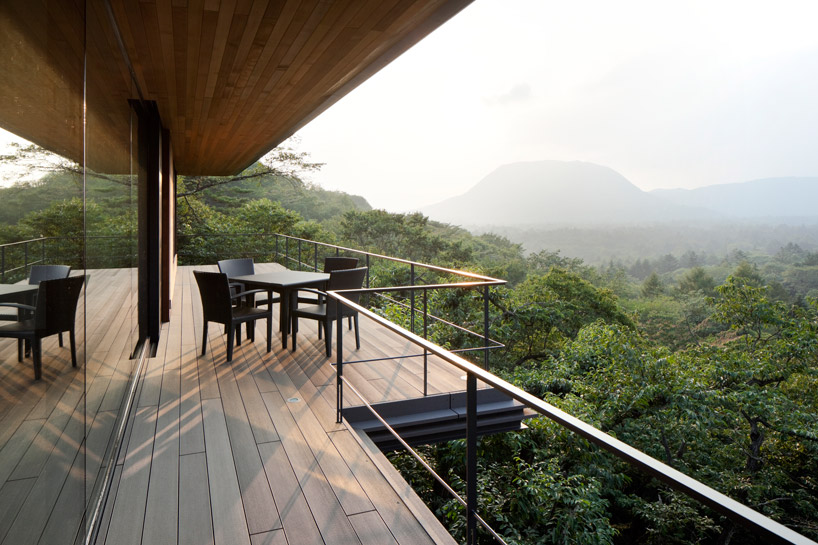 terrace with views to the mountains image © 45g photography / junji kojima
terrace with views to the mountains image © 45g photography / junji kojima
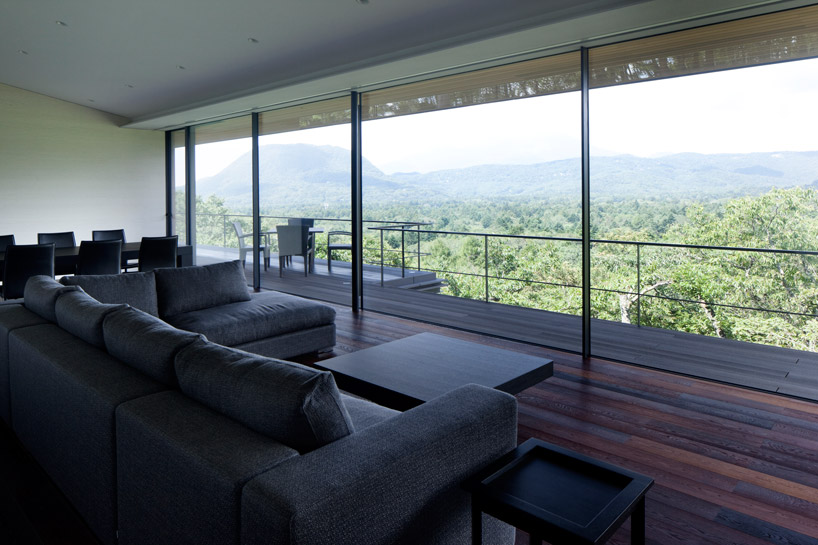 living area image © 45g photography / junji kojima
living area image © 45g photography / junji kojima
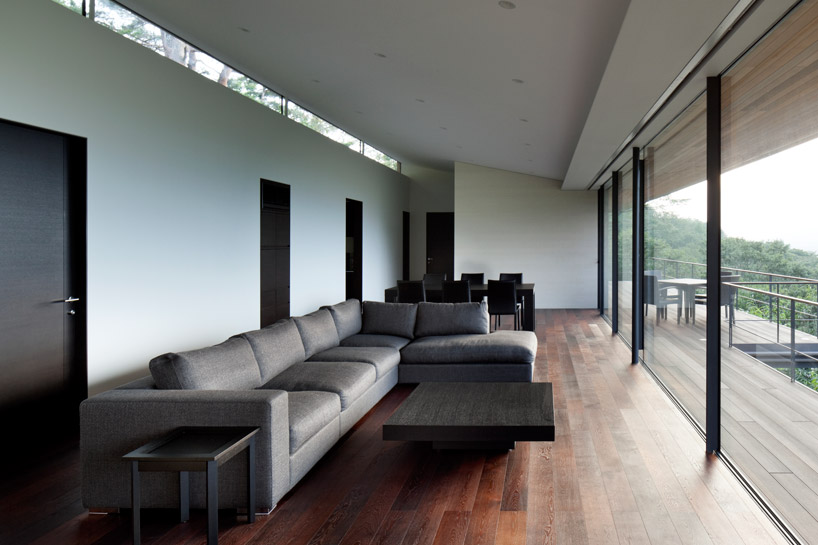 clerestory brings in southern sun image © 45g photography / junji kojima
clerestory brings in southern sun image © 45g photography / junji kojima
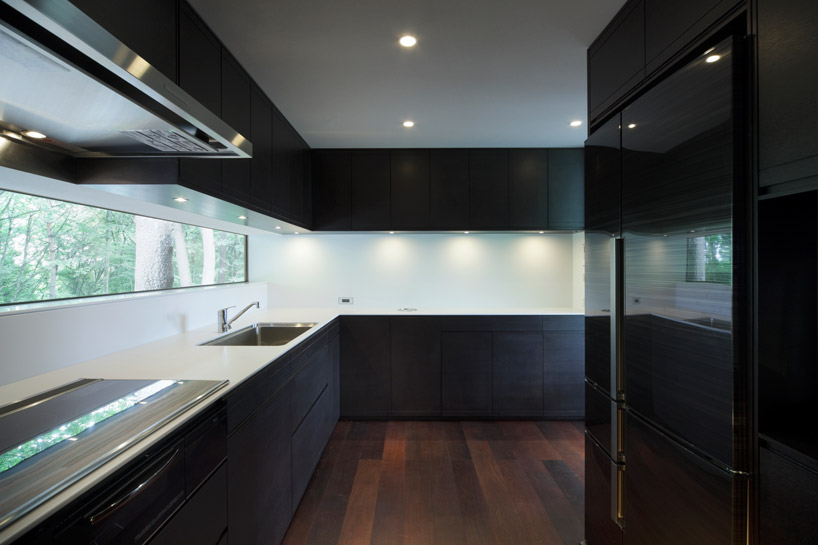 kitchen image © 45g photography / junji kojima
kitchen image © 45g photography / junji kojima
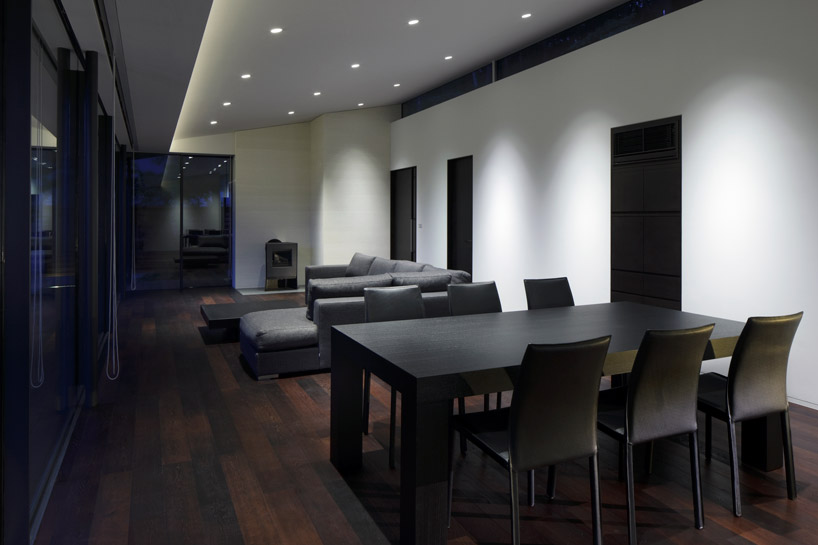 image © 45g photography / junji kojima
image © 45g photography / junji kojima
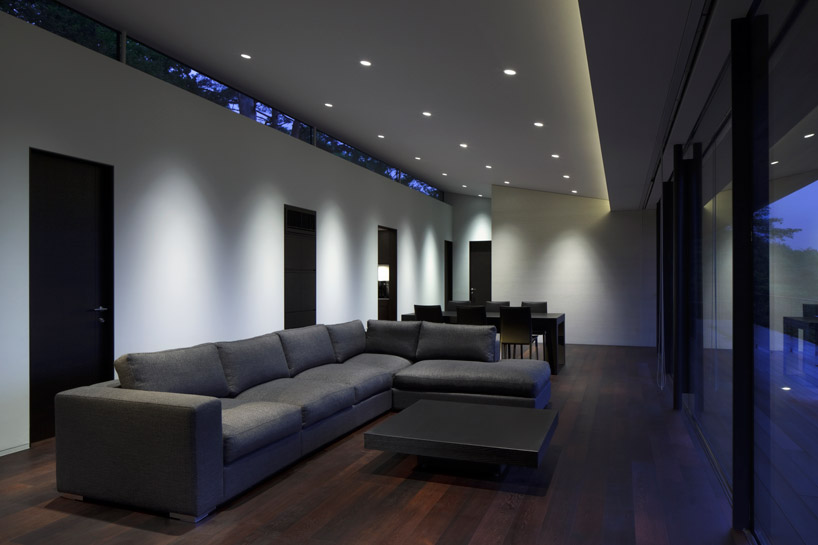 image © 45g photography / junji kojima
image © 45g photography / junji kojima
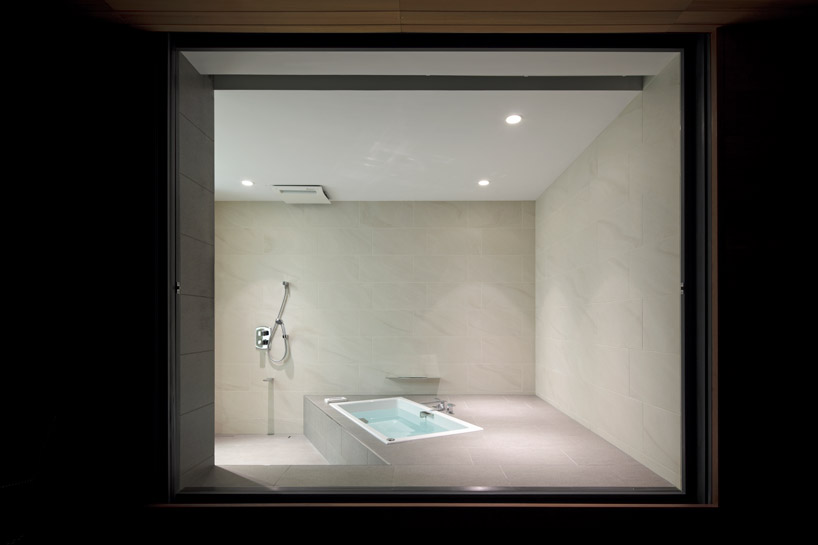 view of bathroom from outside image © 45g photography / junji kojima
view of bathroom from outside image © 45g photography / junji kojima
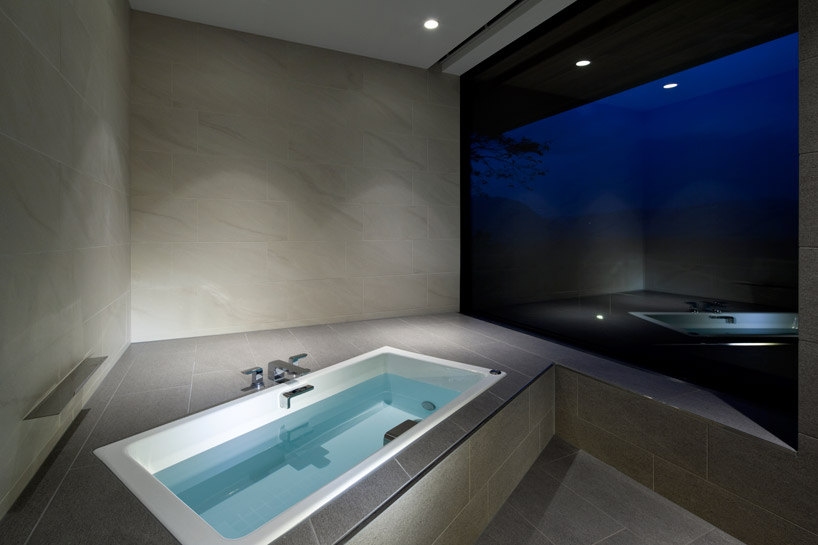 bathtub oriented towards mount asama image © 45g photography / junji kojima
bathtub oriented towards mount asama image © 45g photography / junji kojima
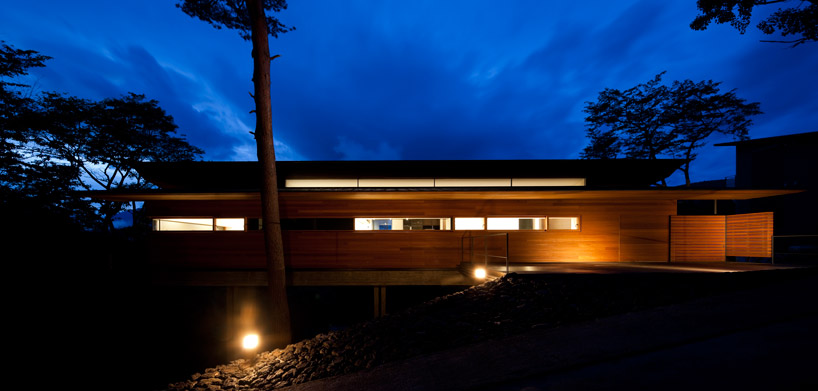 image © 45g photography / junji kojima
image © 45g photography / junji kojima
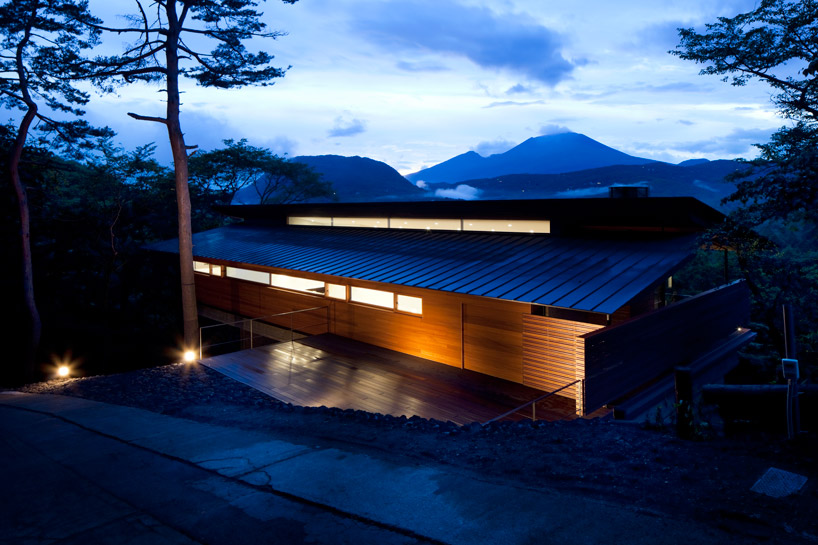 image © 45g photography / junji kojima
image © 45g photography / junji kojima
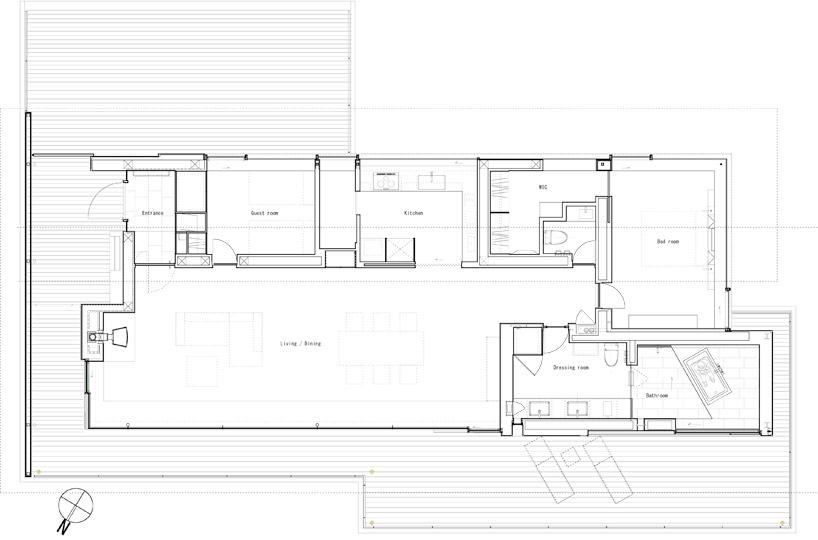 floor plan / level 0
floor plan / level 0
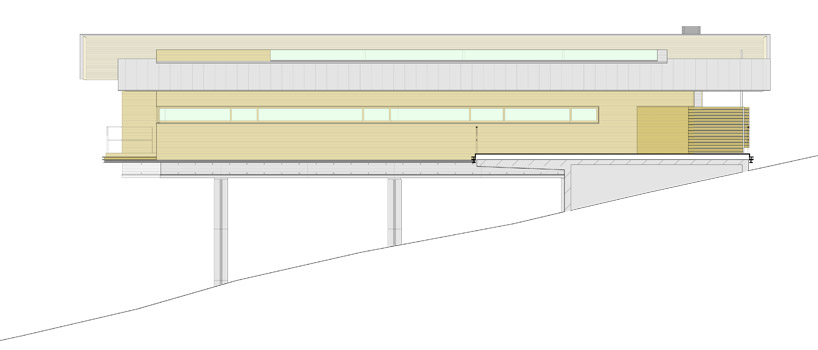 elevation
elevation
