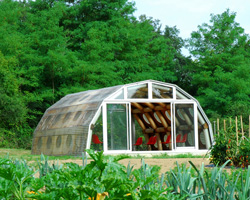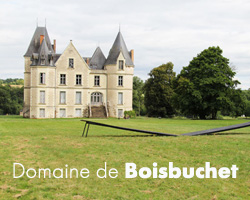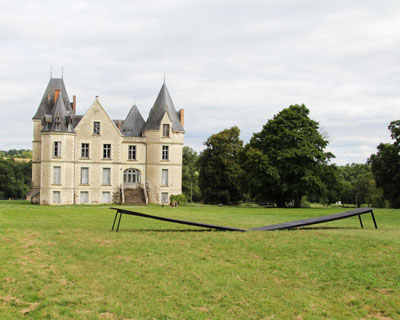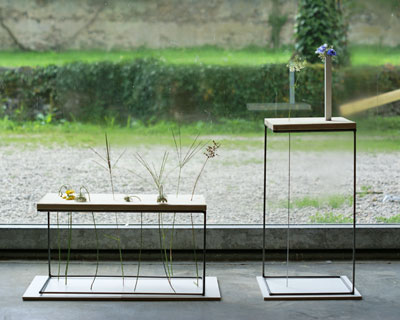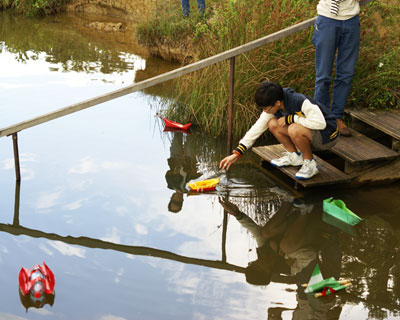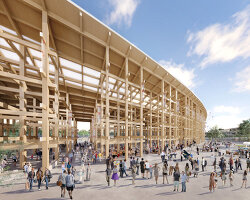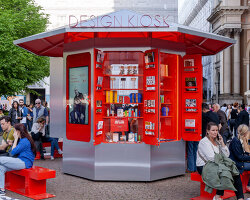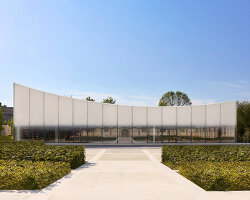‘nature room’, theme of the sou fujimoto’s workshop image © designboom
designboom is back from france where we visited domaine de boisbuchet, situated on a 15th century estate in the country’s southwest region between poitou-charentes and limousin. boisbuchet is a venue for creative experimentation, an initiative established twenty-two years ago by alexander von vegesack, founder of the vitra design museum, where for the past 16 years – each summer over the course of four months – participants have arrived from around the world to engage in relevantly themed workshops lead by selected internationally established artists, designers and architects including werner aisslinger, shigeru ban, nacho carbonell, matali crasset, konstantin grcic, jaime hayon, kengo kuma, ingo mauer, max lamb, joep van lieshout, simon velez …
this year’s summer program had a special focus on architecture, and designboom was on hand to experience sou fujimoto‘s 10-day atelier under the theme of ‘nature room’ in which he guided his team through activities which encouraged them to consider new relationships between nature and architecture.
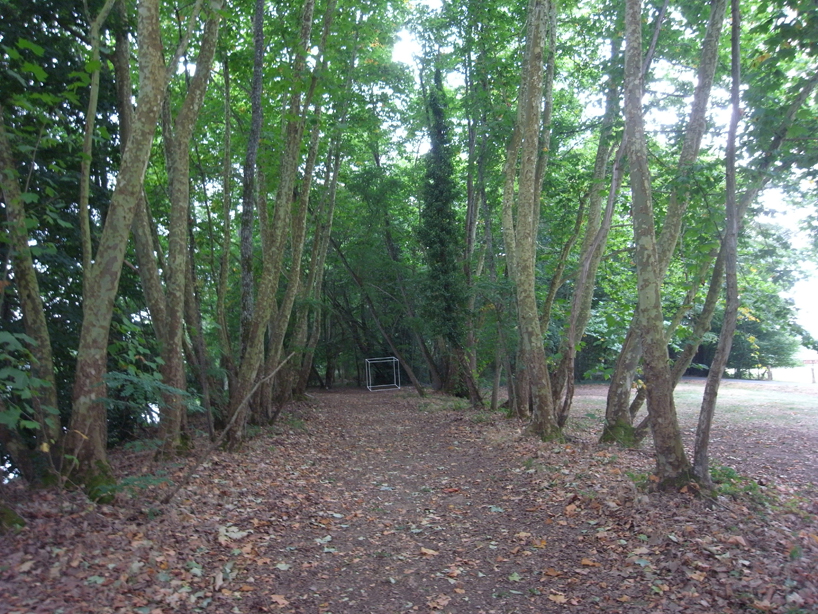 a suspended cube in the forest, maybe the most surreal structure that has been created during the workshop image © designboom
a suspended cube in the forest, maybe the most surreal structure that has been created during the workshop image © designboom
particularly relevant and important in the japanese architect’s practice is the idea of being able to create a feeling of intimacy within a space, while at the same time achieving openness. this was translated into the workshop whereby fujimoto lead the young creatives to develop simple architectural systems which highlight and reveal the histories of structures from the past and into the future, defining an abstract itinerary throughout the domaine.
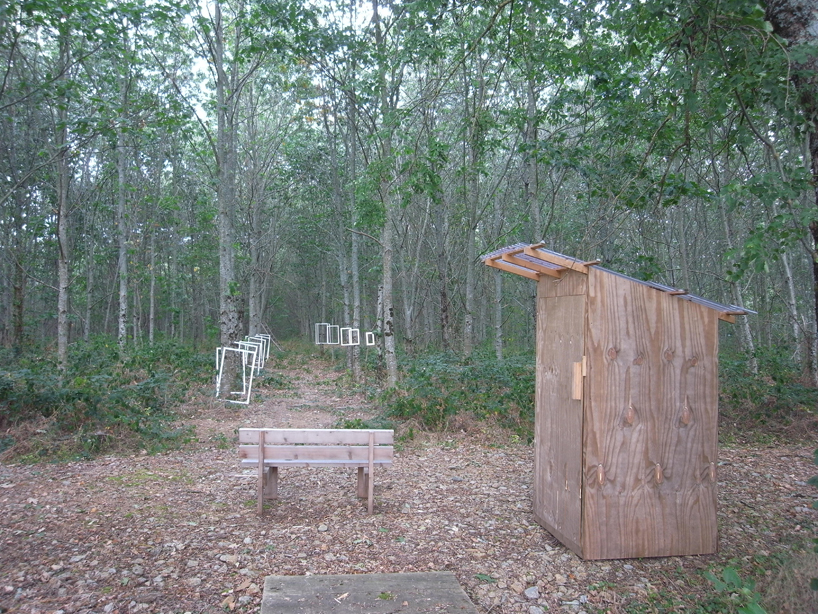 the natural WC within a wooden structure next to two linear arrangements of frames in the surrounding forest of the boisbuchet site. sou fujimoto did not like the amount of frames in a single place and proposed a more subtle use of them. image © designboom
the natural WC within a wooden structure next to two linear arrangements of frames in the surrounding forest of the boisbuchet site. sou fujimoto did not like the amount of frames in a single place and proposed a more subtle use of them. image © designboom
one of the designs they conceived was a set of variable-sized frames which are meant to be arranged in such a way that they highlight particular elements of the environment in which they are installed. depending on where you stand in relation to the structures, the pieces offer you a detailed view of certain elements of the surrounding landscape.
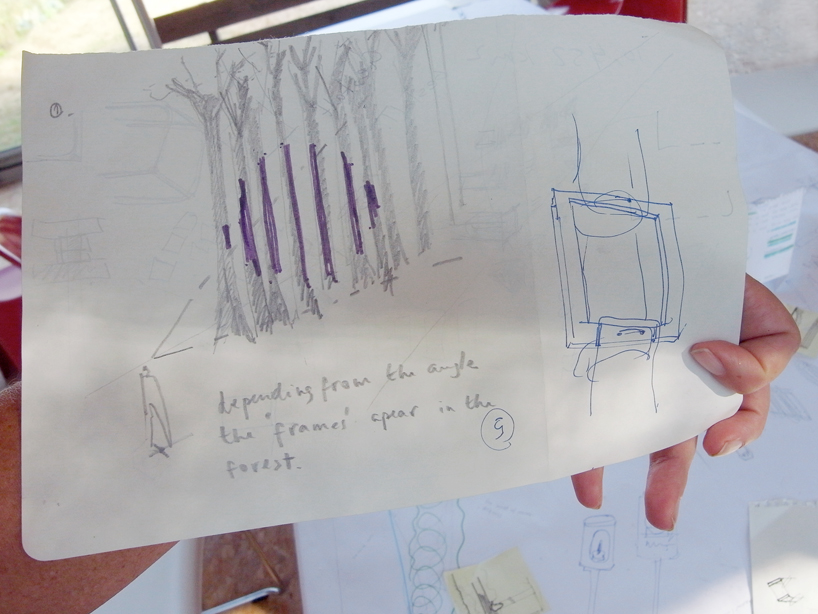 a conceptual drawing of the frame set-up image © designboom
a conceptual drawing of the frame set-up image © designboom
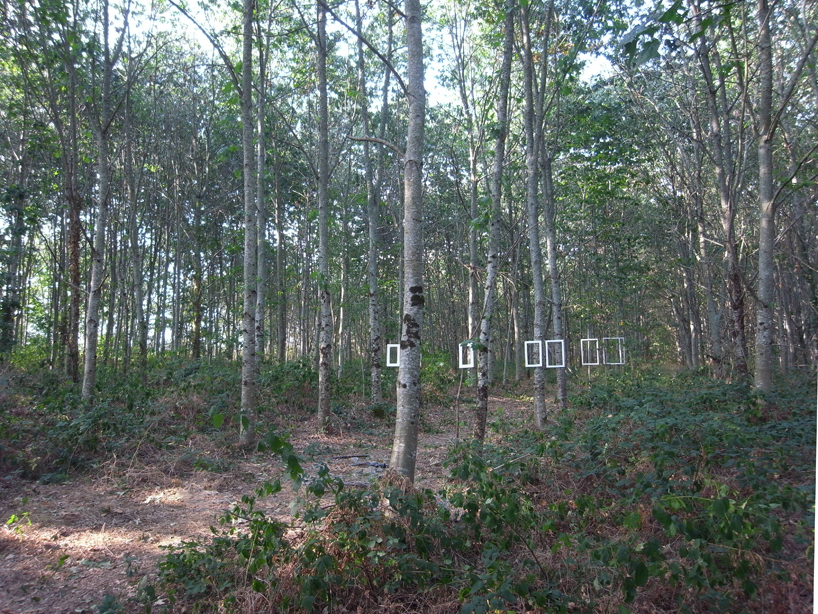 this is an early step of ‘frames’ lined up along the trees, the final installations are yet to come… image © designboom
this is an early step of ‘frames’ lined up along the trees, the final installations are yet to come… image © designboom
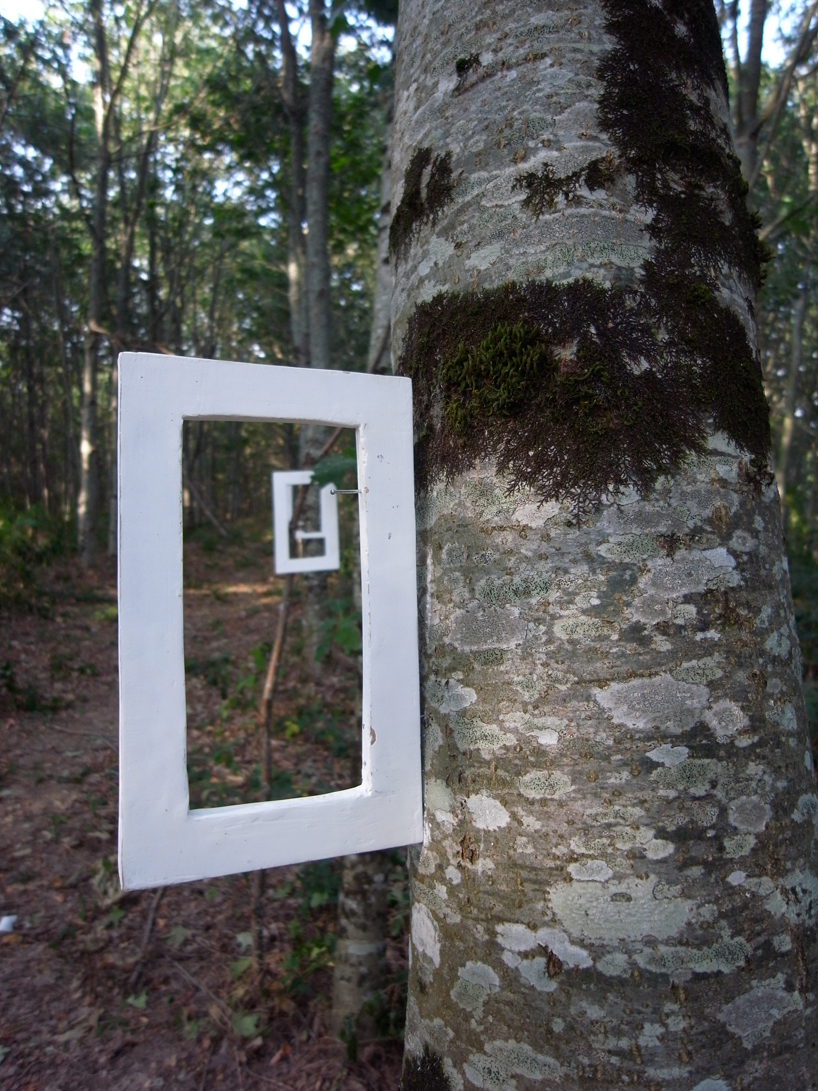 up close of the frame installation image © designboom
up close of the frame installation image © designboom
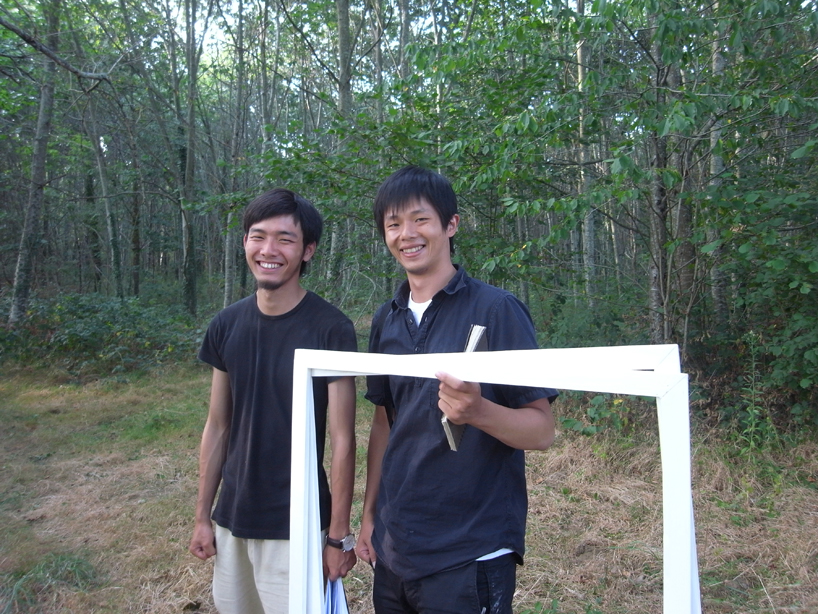 two young participants installing frames image © designboom
two young participants installing frames image © designboom
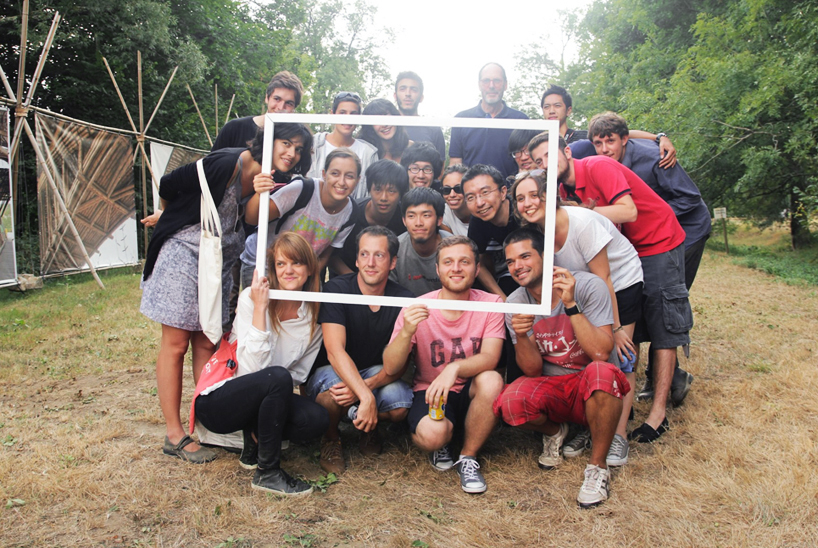 sou fujimoto’s atelier participants image courtesy of boisbuchet
sou fujimoto’s atelier participants image courtesy of boisbuchet
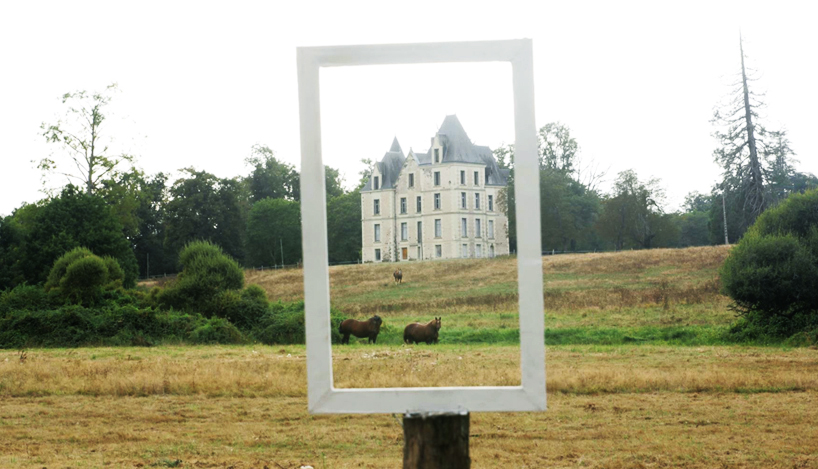 the frames were installed throughout the boisbuchet site in strategic positions to draw individuals attention to particular features of the landscape image courtesy of boisbuchet
the frames were installed throughout the boisbuchet site in strategic positions to draw individuals attention to particular features of the landscape image courtesy of boisbuchet
the chateau built on the site of two previous structures from past centuries, the current chateau at boisbuchet presents itself on a hill overlooking the vienne river as a typical 19th century manor.it is now in the process of being carefully restored. three of the storeys with an area of approx. 300 sqm. each are used for temporary exhibition. currently on show is ‘moving meshes’ by the dutch artist maria blaisse, an installation of flexible bamboo forms and a video projection.
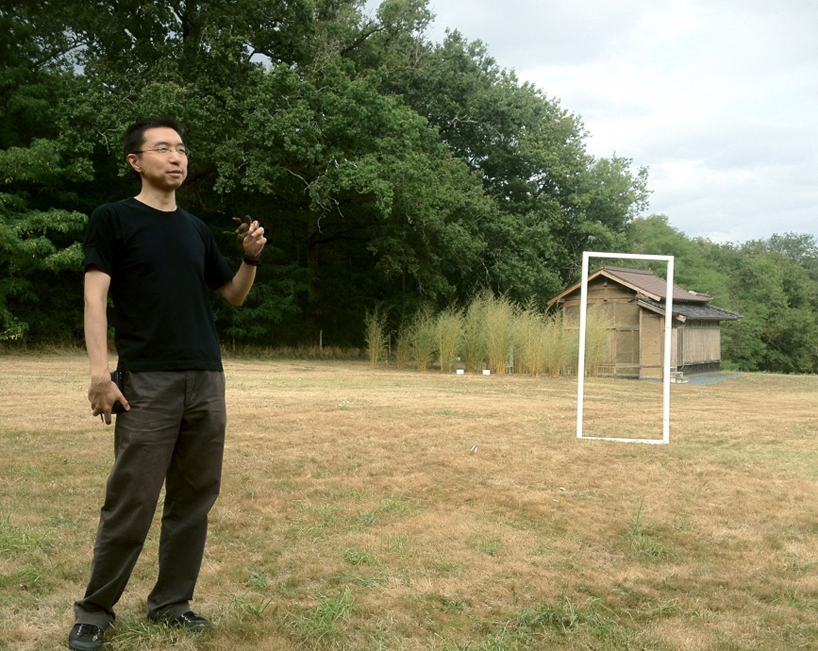 sou fujimoto engaging in front of the japanese countryhouse image courtesy of boisbuchet
sou fujimoto engaging in front of the japanese countryhouse image courtesy of boisbuchet
once part of the large estate in the shimane prefecture in western japan, the traditional guesthouse, kakuden, was constructed in 1863 – the same period as the chateau at boisbuchet. offered as a gift by the japanese komika research society, it was dismantled, documented and restored in its original location in 2008, then brought to boisbuchet, where it was faithfully rebuilt by a team of japanese craftsmen. this project was possible also thanks to the generous sponsorship of designer toshiyuki kita, who taught students at boisbuchet for over 8 years.
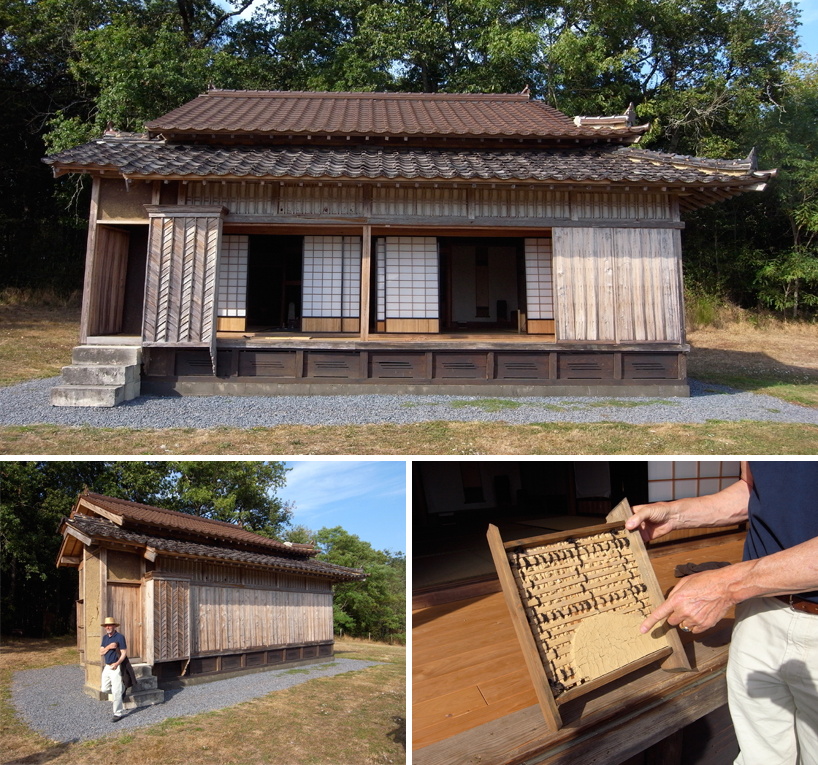 top: japanese guest house bottom: alexander von vegesack, boisbuchet director at the pavilion and explaining the wood-clay structure images © designboom
top: japanese guest house bottom: alexander von vegesack, boisbuchet director at the pavilion and explaining the wood-clay structure images © designboom
assembled without nails or screws, the wood and clay structure encompasses two large rooms and an L-shaped corridor – an ideal venue for small exhibitions or events related to eastern culture.
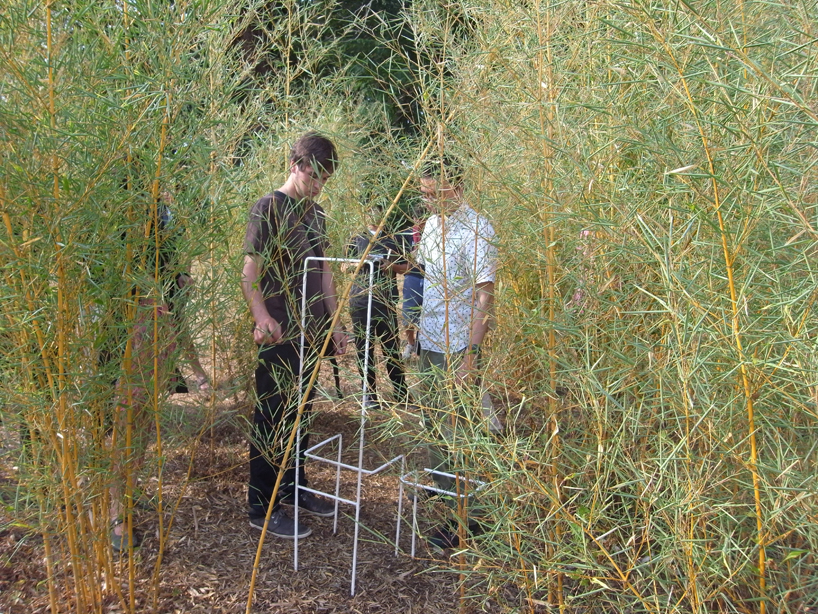 part of the parcours is a chair in the bamboo forest, next to the japanese country house. sou fujimoto examines the location. image © designboom
part of the parcours is a chair in the bamboo forest, next to the japanese country house. sou fujimoto examines the location. image © designboom
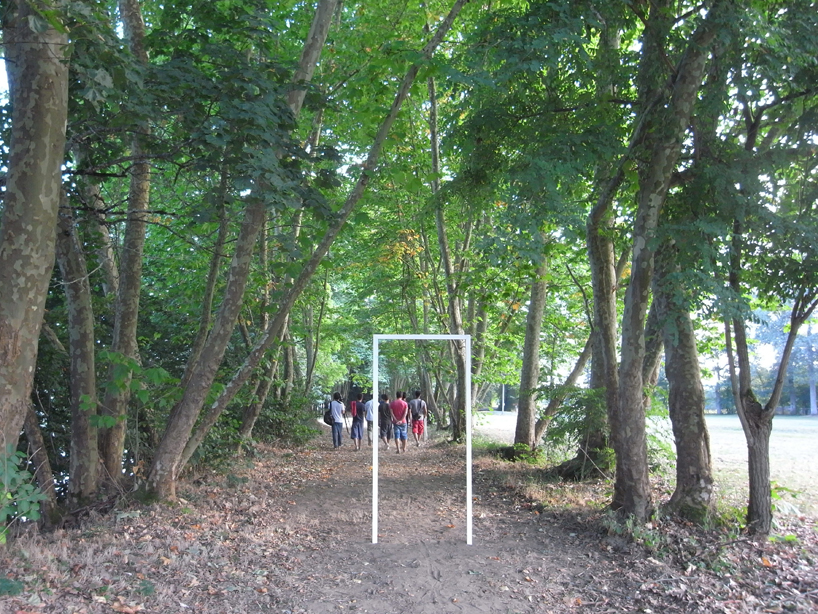 not only frames, but also doors lead to a different nature experience. the team walking through the forest’s of boisbuchet image © designboom
not only frames, but also doors lead to a different nature experience. the team walking through the forest’s of boisbuchet image © designboom
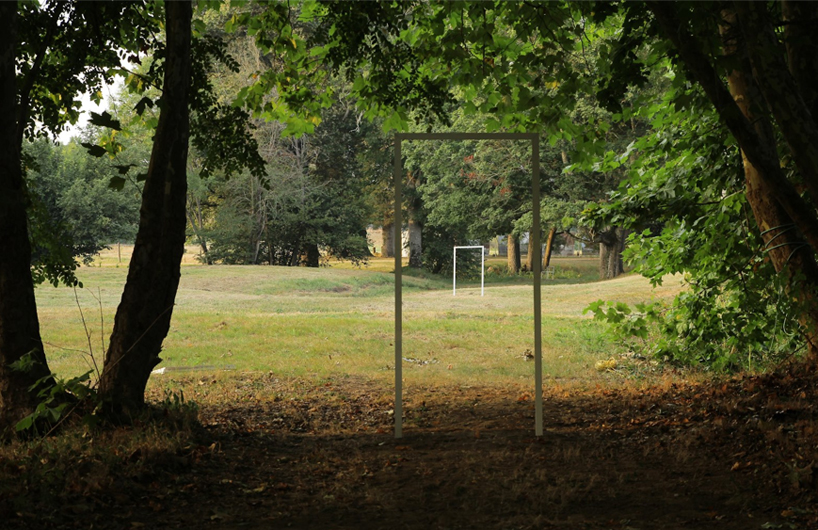 door frames positioned throughout the domaine image courtesy of boisbuchet
door frames positioned throughout the domaine image courtesy of boisbuchet
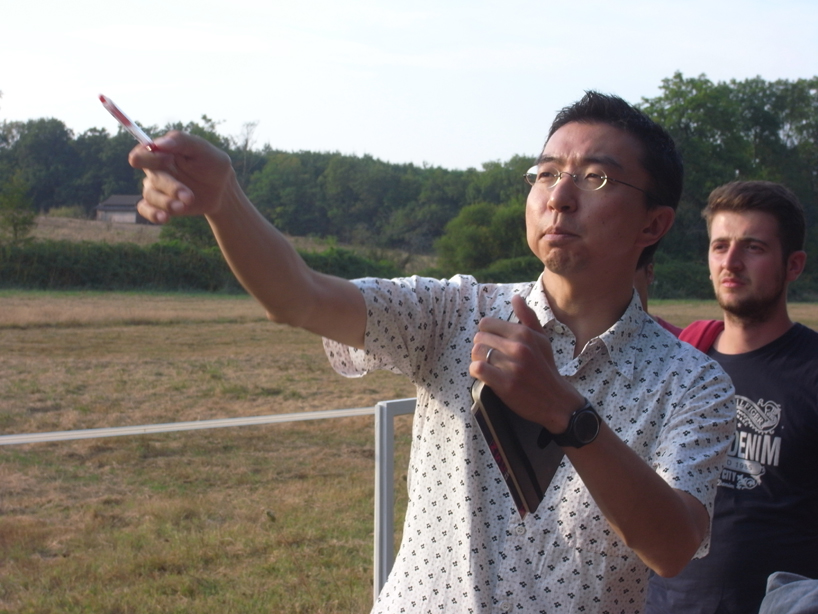 sou fujimoto leading his group through the program image © designboom
sou fujimoto leading his group through the program image © designboom
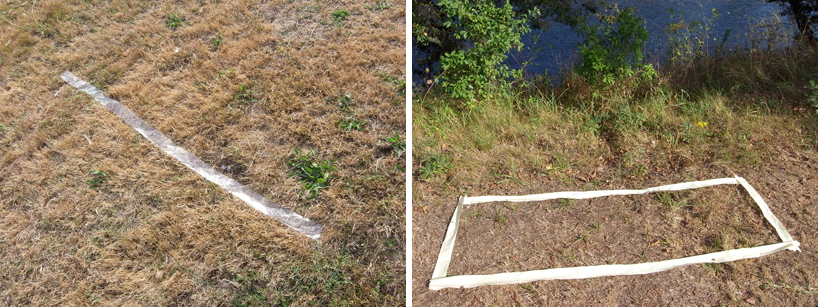 marking a few visually interesting spots (with common scotch) was a very first step of the program image © designboom
marking a few visually interesting spots (with common scotch) was a very first step of the program image © designboom
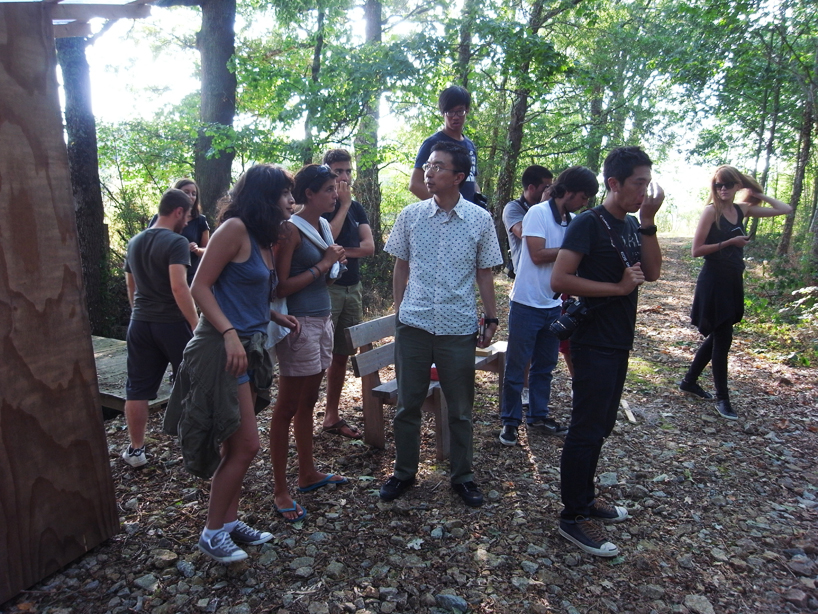 percetion of nature – a guided tour by sou fujimoto image © designboom
percetion of nature – a guided tour by sou fujimoto image © designboom
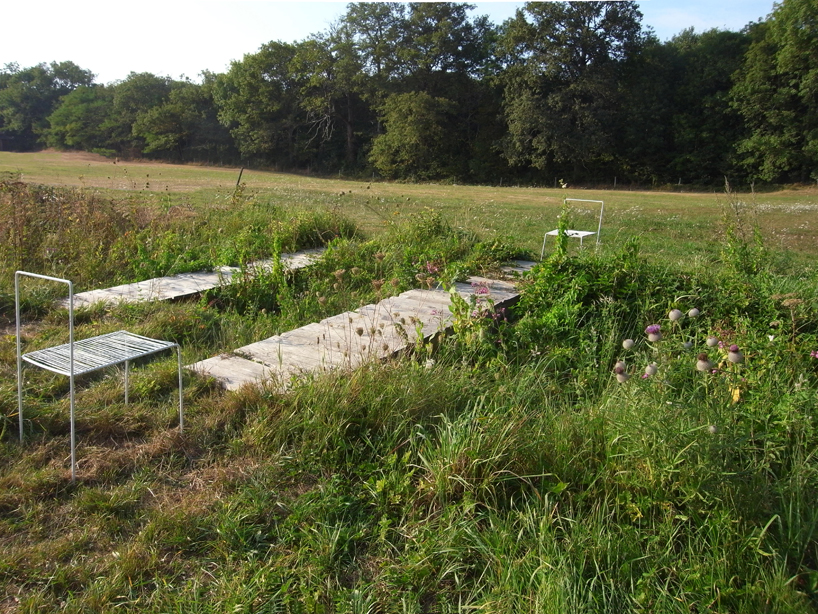 two chairs, one on each side of a musical bridge (when you step on the wooden slats different sounds emerge) image © designboom
two chairs, one on each side of a musical bridge (when you step on the wooden slats different sounds emerge) image © designboom
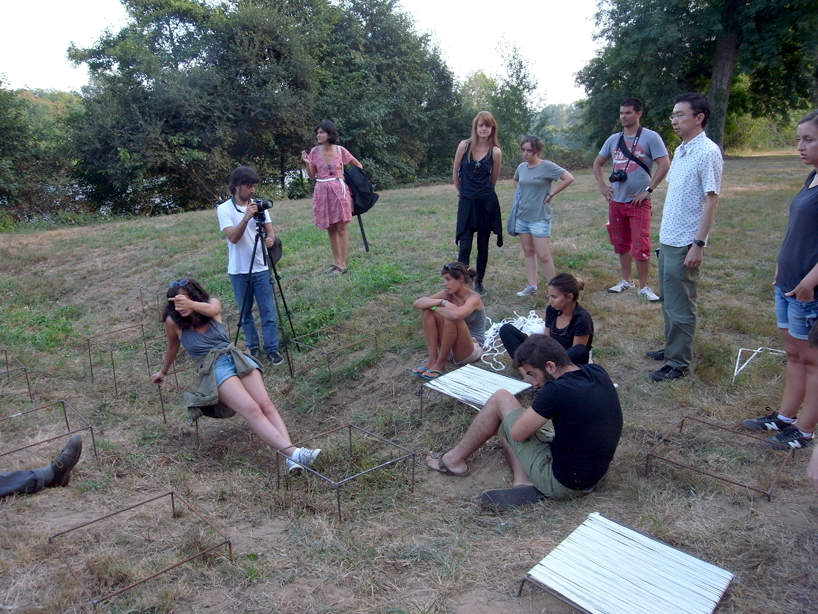 installing simple invisible furniture pieces into the ground image © designboom
installing simple invisible furniture pieces into the ground image © designboom
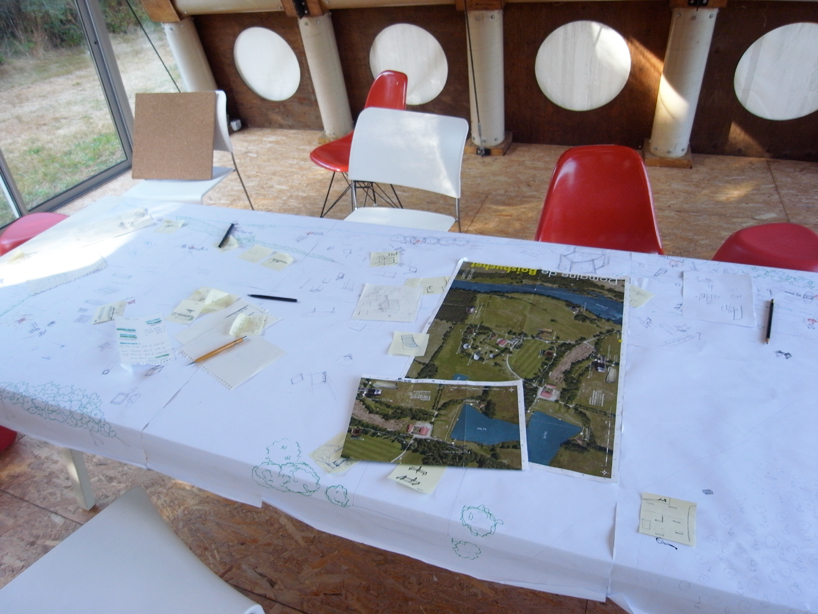 sou fujimoto’s workshop took place inside the paper pavilion designed by shigeru ban image © designboom
sou fujimoto’s workshop took place inside the paper pavilion designed by shigeru ban image © designboom
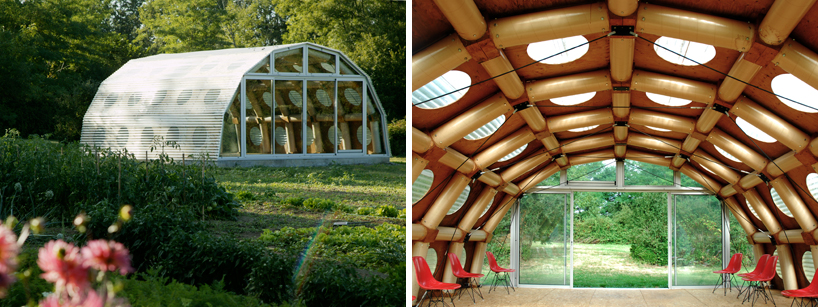 shigeru ban paper pavilion, cunstructed in boisbuchet in 2001 with view on the fruit and vegetable garden left: photo by andreas jung right: photo by sergio mendoza
shigeru ban paper pavilion, cunstructed in boisbuchet in 2001 with view on the fruit and vegetable garden left: photo by andreas jung right: photo by sergio mendoza
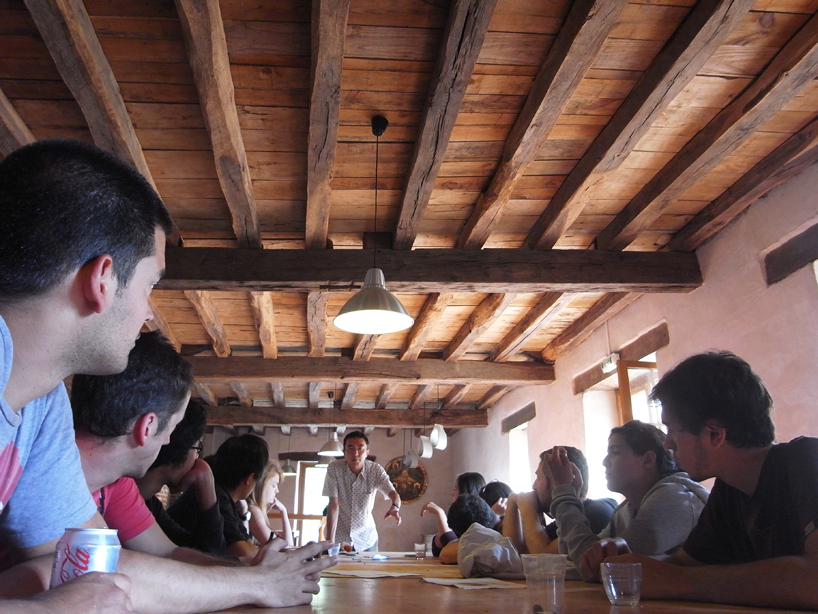 sou fujimoto in an open discussion with his teamimage © designboom
sou fujimoto in an open discussion with his teamimage © designboom
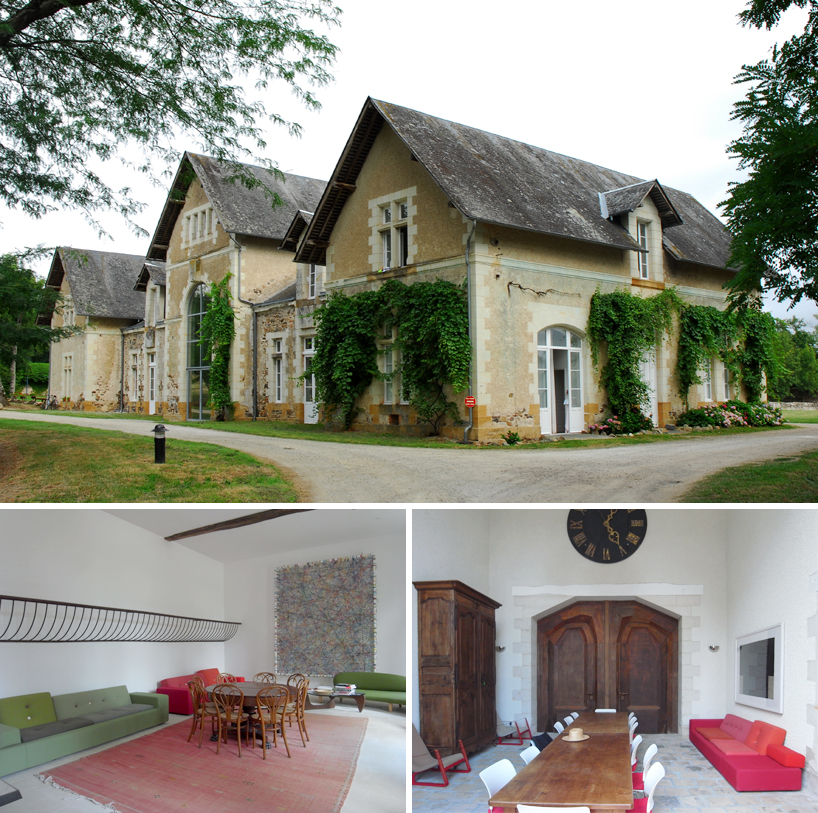 la dependence with kitchen, meeting rooms, working spaces top: photo by deidi von schaven bottom: images © designboom
la dependence with kitchen, meeting rooms, working spaces top: photo by deidi von schaven bottom: images © designboom
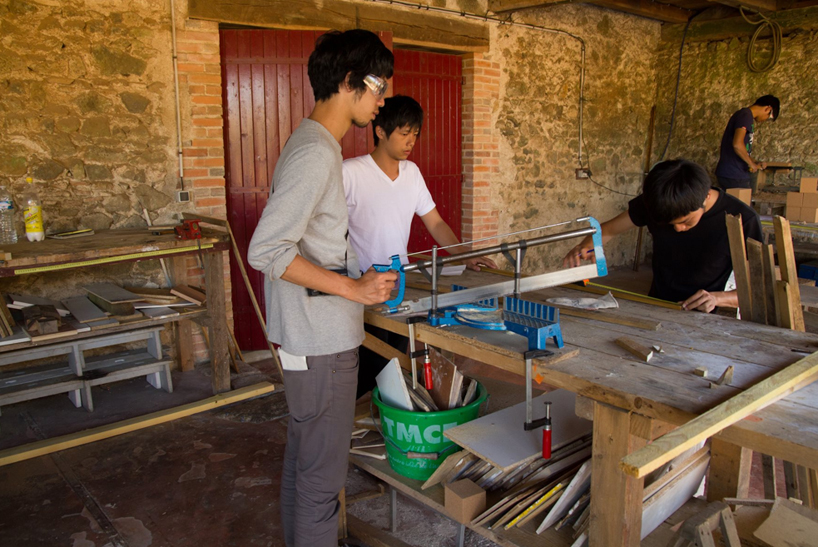 participants in the on-site workshop image courtesy of boisbuchet
participants in the on-site workshop image courtesy of boisbuchet
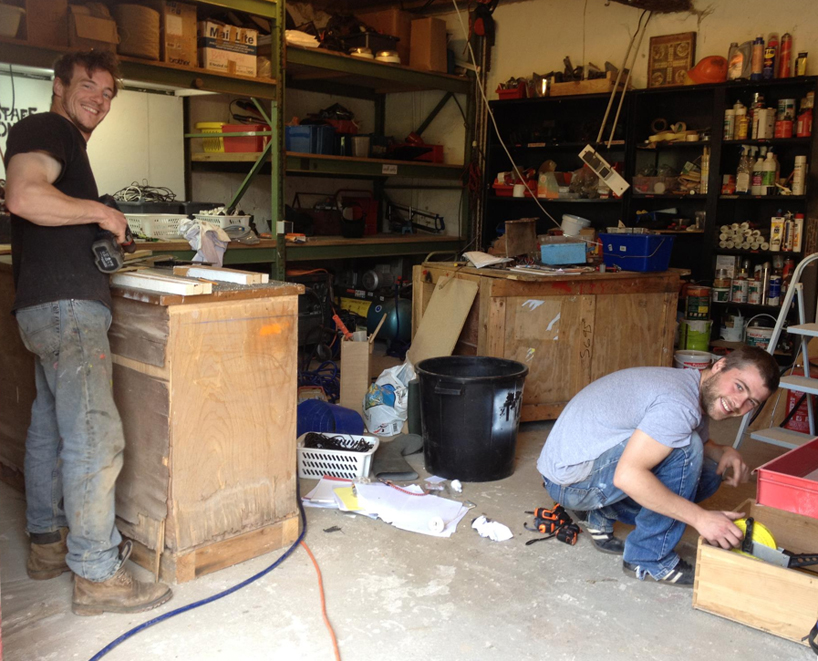 crafty image courtesy of boisbuchet
crafty image courtesy of boisbuchet
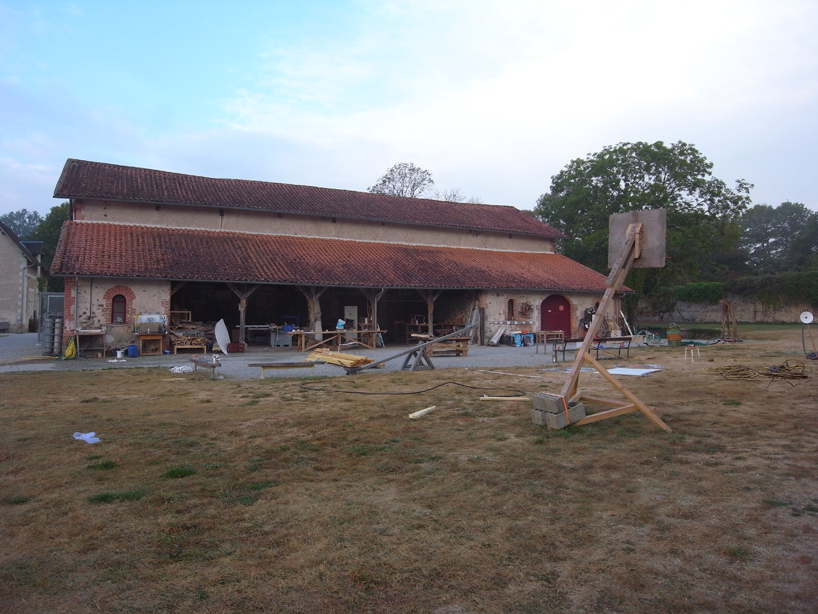 the workshop space image © designboom
the workshop space image © designboom
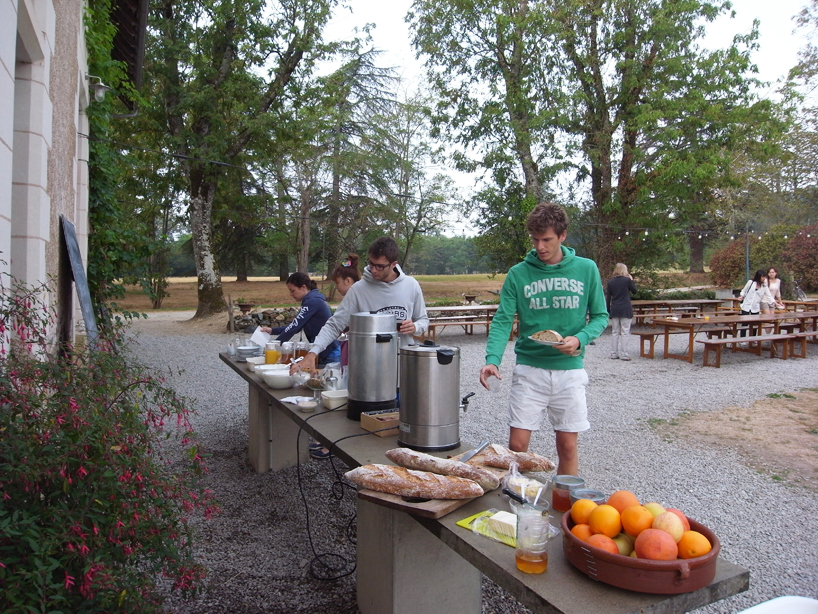 breakfast image © designboom
breakfast image © designboom
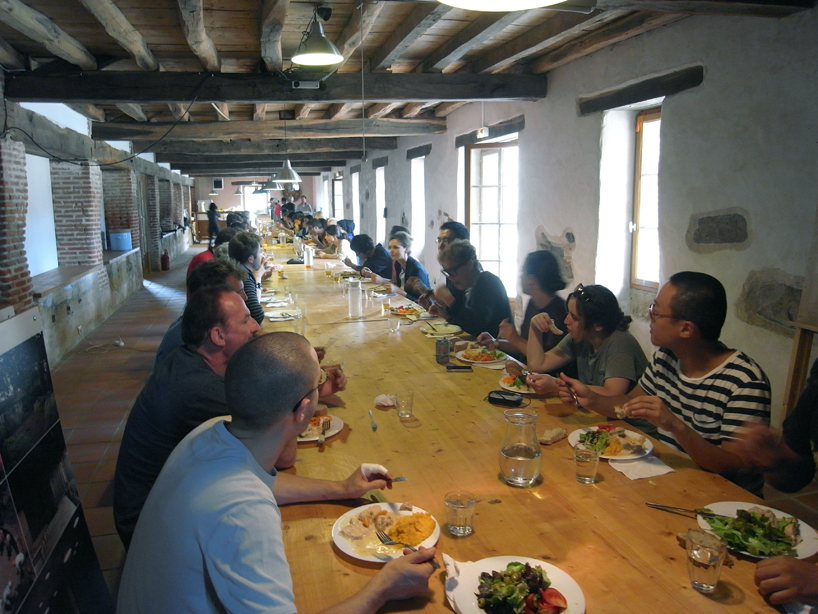 lunch image © designboom
lunch image © designboom


