‘léonce georges community center’ by calderon-folch-sarsanedas arquitectes, chauffailles, france image © p. viladoms all images courtesy of calderon-folch-sarsanedas arquitectes
barcelona-based calderon-folch-sarsanedas arquitectes in collaboration with g. lafond created the ‘léonce georges community center,’ named after the local firefighting hero, as a much needed multifunctional facility for the small town of chauffailles in france. the city had at the architect’s disposal a semi-deteriorated farm next to an expansive field, with the idea to reform the existing building and expand with a new one. the original L-shaped footprint was conserved, along with the stone masonry vernacular, timber trusses and ceramic roof tiles to respect the local agricultural culture.
extending the pocketed area, the new addition is made entirely of local douglass fir braced by subtle light steel frames, as a materially sensitive response to the adjacent architectural language. prefabricated sections allow the structure to be dismantled in the future. contrasting to the orthogonal farmhouse, angled roof planes over a large unified space with operable folding walls offer a multi-use social program that opens to the field. triangular skylights bring plenty of natural light to the interior, spotlighting a small stage platform.
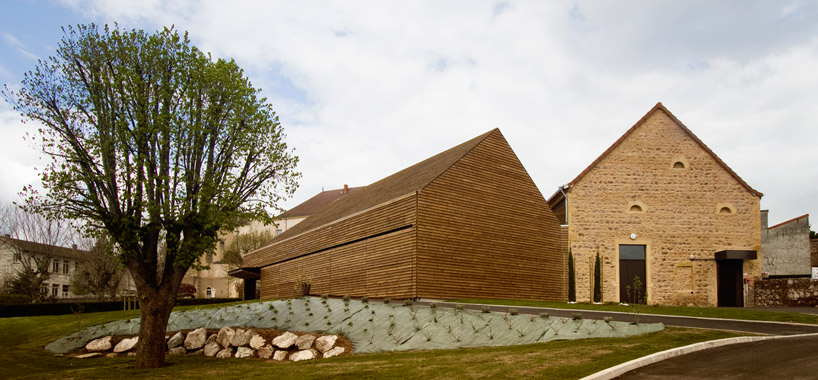 view from the field image © p. viladoms
view from the field image © p. viladoms
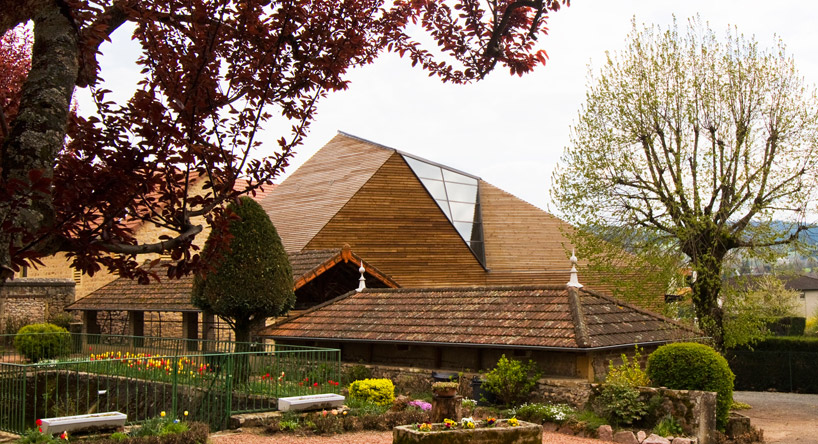 new and old structure image © p. viladoms
new and old structure image © p. viladoms
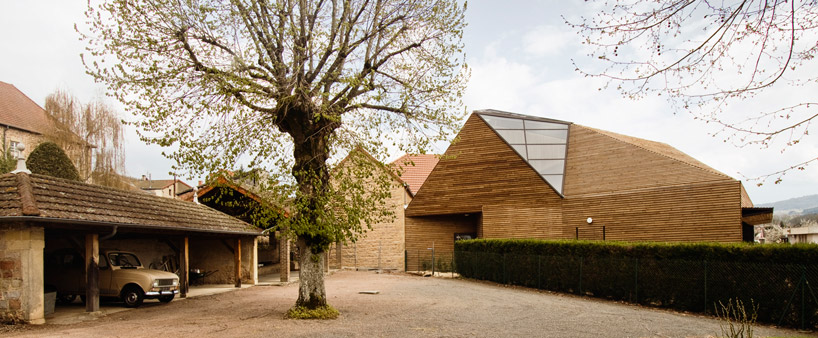 entry sequence image © p. viladoms
entry sequence image © p. viladoms
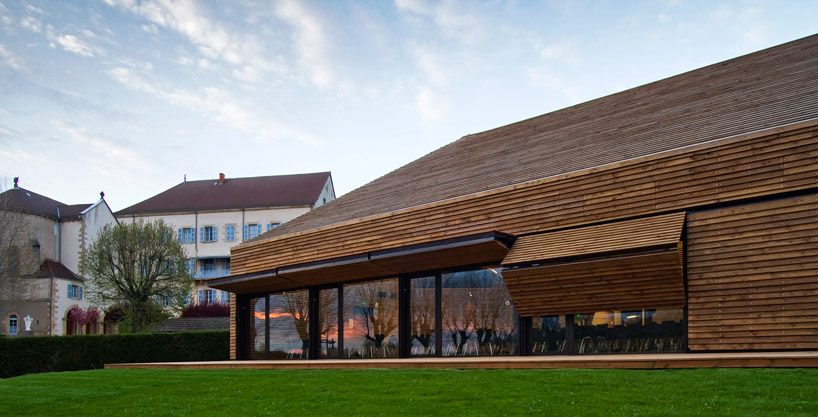 foldable panels open the entire wall image © p. viladoms
foldable panels open the entire wall image © p. viladoms
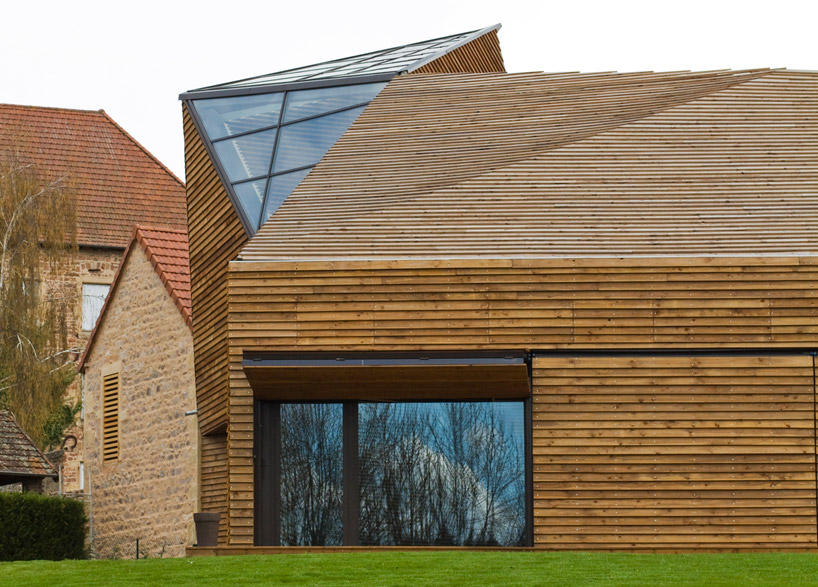 angles roof elements and skylights image © p. viladoms
angles roof elements and skylights image © p. viladoms
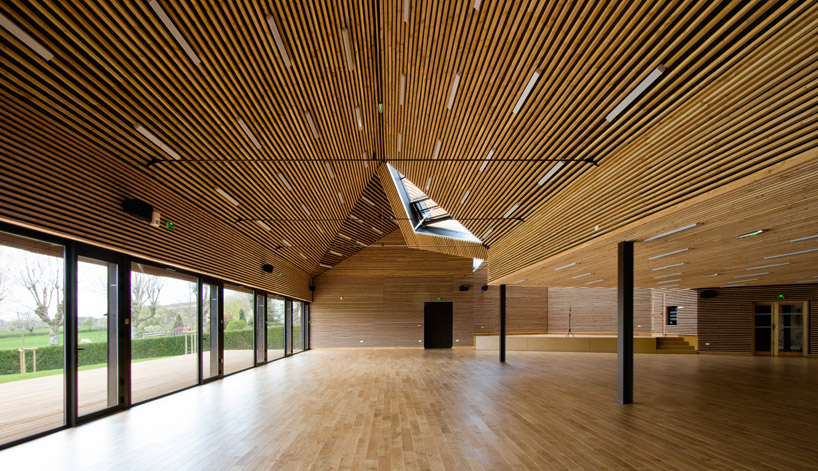 large interior space image © p. viladoms
large interior space image © p. viladoms
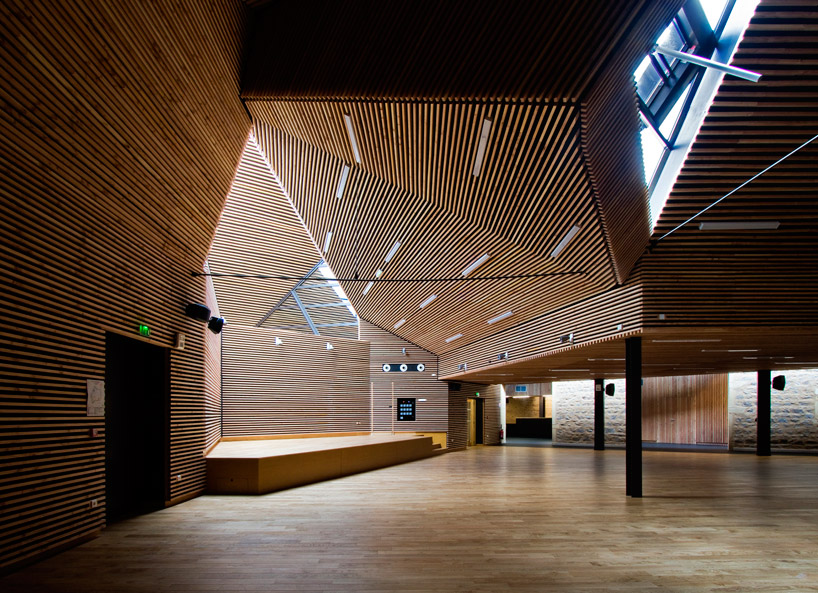 stage image © p. viladoms
stage image © p. viladoms
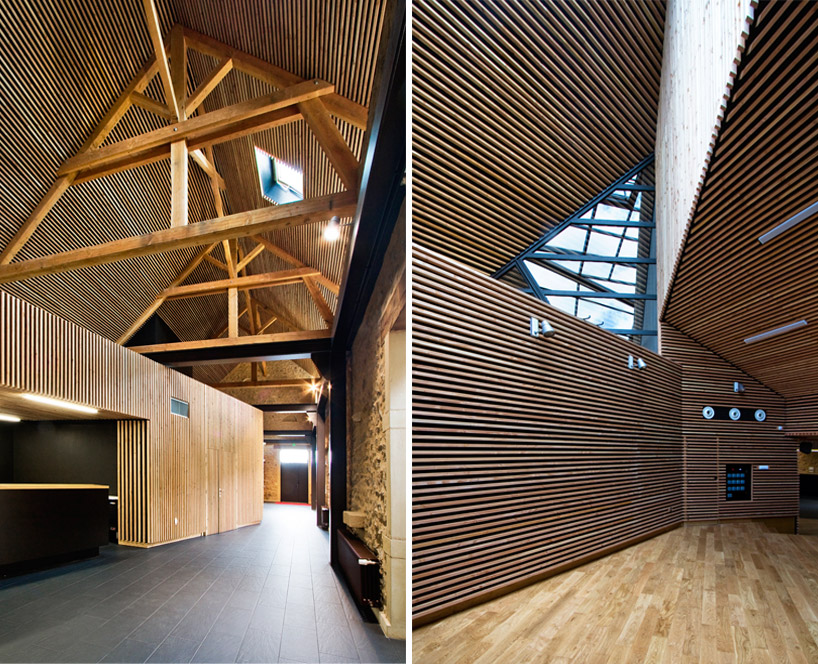 (left) connection between new structure and existing farmhouse (right) interior image © p. viladoms
(left) connection between new structure and existing farmhouse (right) interior image © p. viladoms
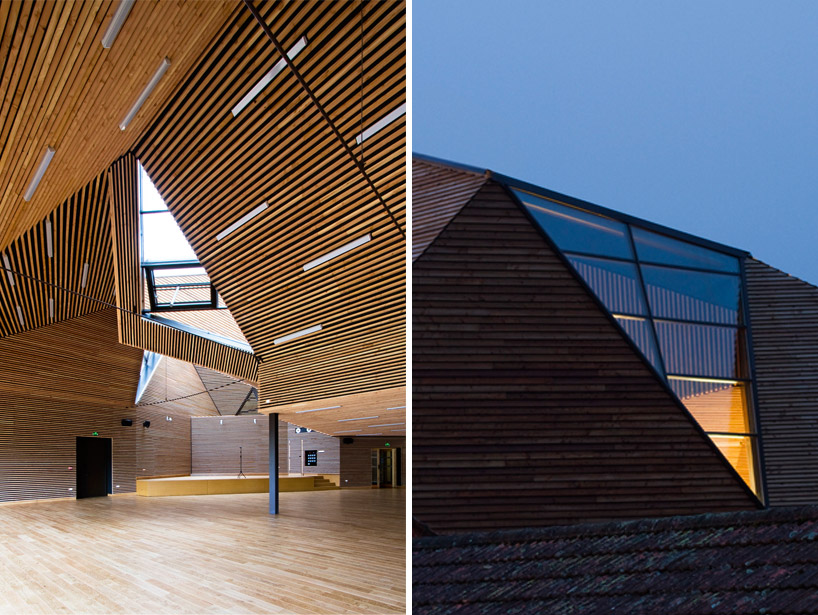 triangular skylights bring natural light inside image © p. viladoms
triangular skylights bring natural light inside image © p. viladoms
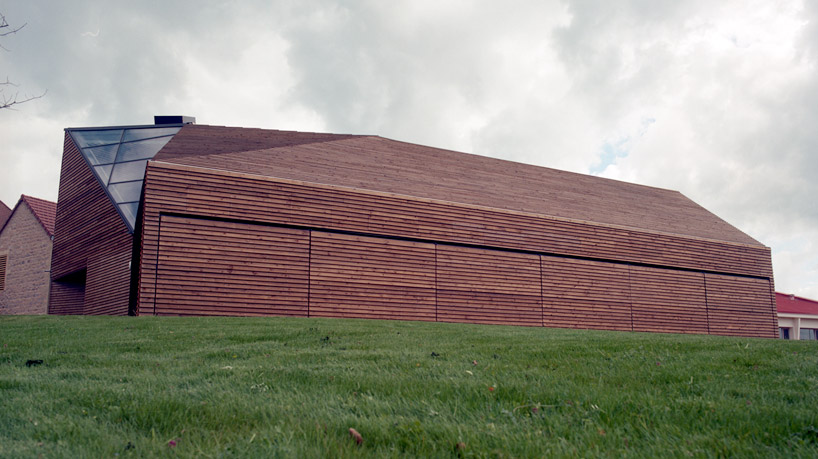 southwest facade with operable wall panels image © p. viladoms
southwest facade with operable wall panels image © p. viladoms
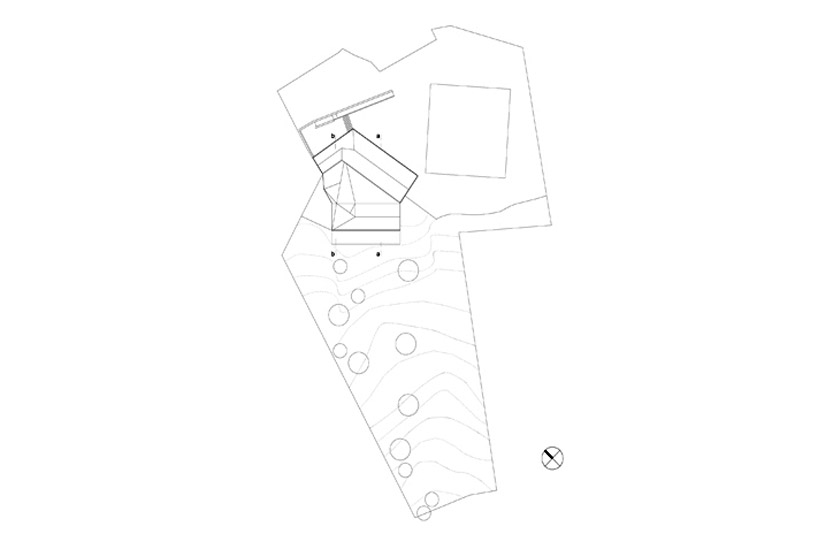 site plan
site plan
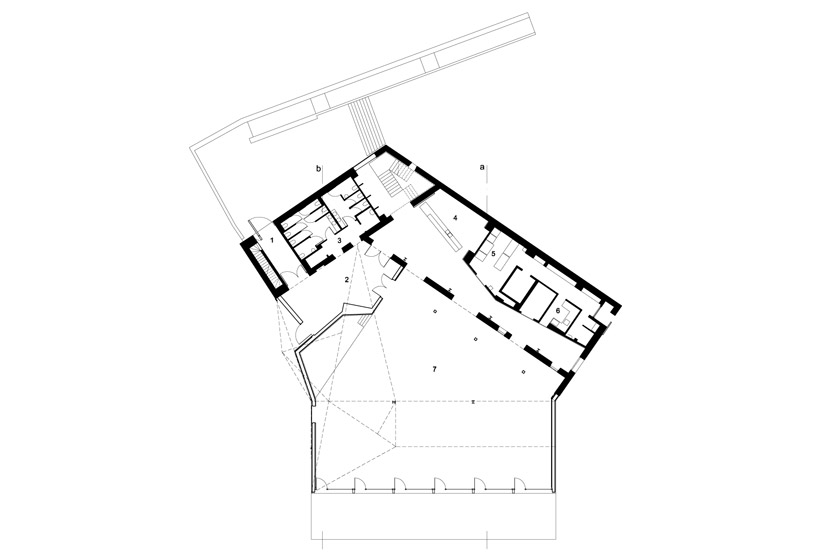 floor plan / level 0
floor plan / level 0





