‘olas!’ by victor lusquiños, competition finalist image © victor lusquiños
spanish architect victor lusquiños has developed ‘olas!’, a beach house whose form is a striking symbol of the ocean’s waves. upon approaching the back of the project, the facade of the dwelling resembles a protective shell, while the interior is completely open to the landscape and focus views towards the sea, with the horizontal lines of the roof elements emphasize the endless horizon. ceramic tiles define the curving forms as their material properties and construction strategies allow for a durable skin able to bend to nearly any degree, creating an inhabitable interior and hard exterior.
a longitudinally placed pool in the front visually meshes together with the expansive body of water. the restrooms are the only elements that are not exposed, stacked vertically within an enclosed nucleus to optimize the flow of pipes. where the curves do not allow for a livable space, storage components are integrated. in taking and mirroring so many qualities of the ocean, the residence also returns a gift in the form of a large joan miro mural oriented towards the sea.
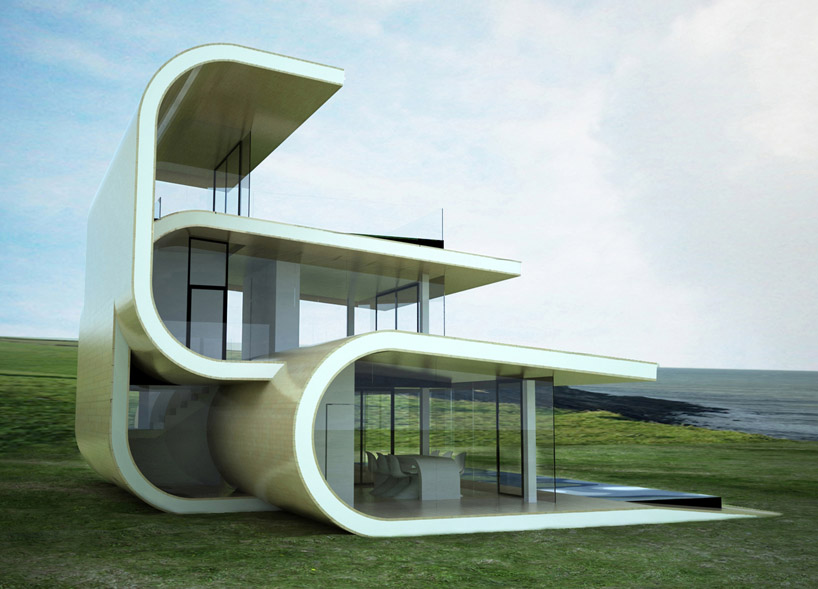 side entrance image © victor lusquiños
side entrance image © victor lusquiños
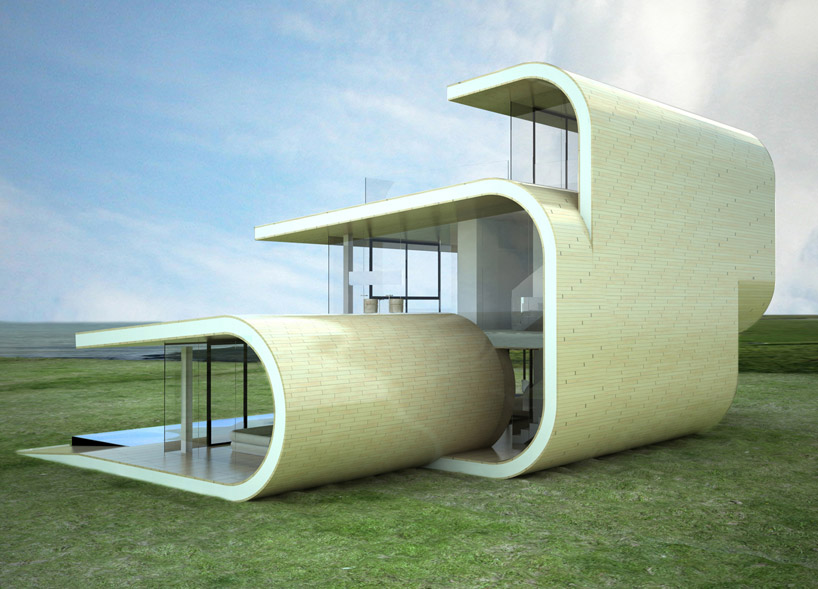 back of the house image © victor lusquiños
back of the house image © victor lusquiños
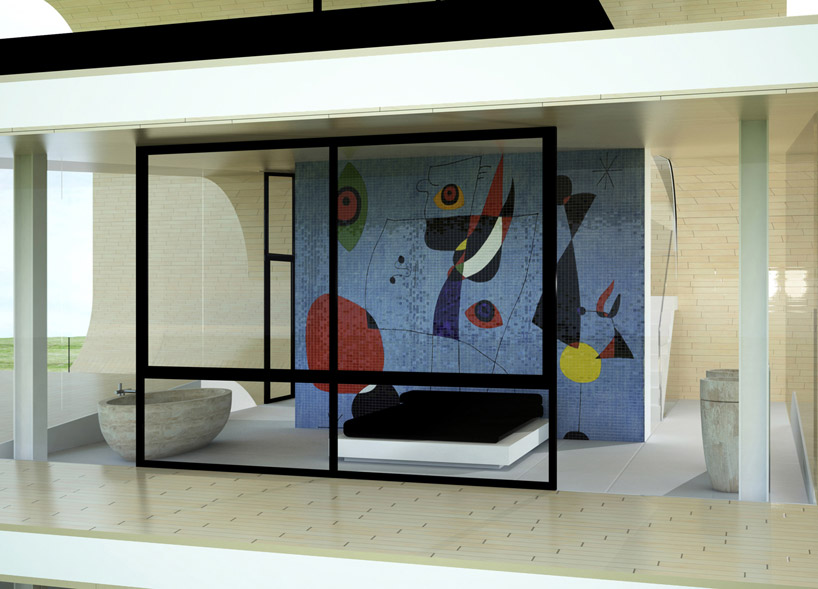 second storey joan miro mural image © victor lusquiños
second storey joan miro mural image © victor lusquiños
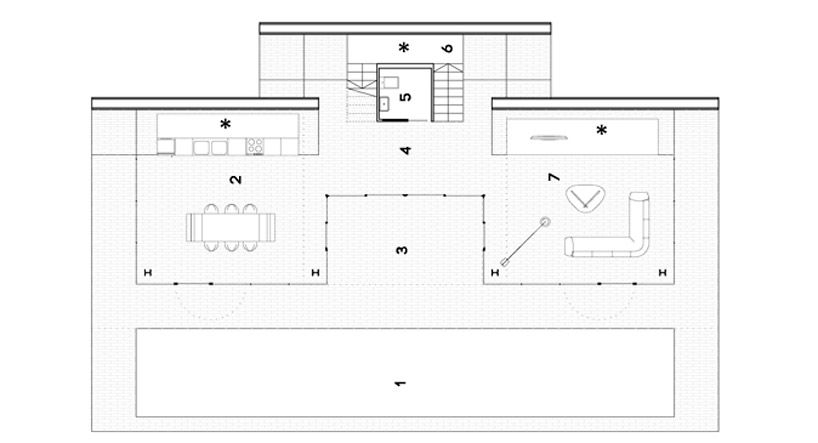 floor plan / level 0 1. swimming pool 2. kitchen/ dining 3. porch 4. entry foyer 5. bathroom 6. stairs 7. living room
floor plan / level 0 1. swimming pool 2. kitchen/ dining 3. porch 4. entry foyer 5. bathroom 6. stairs 7. living room
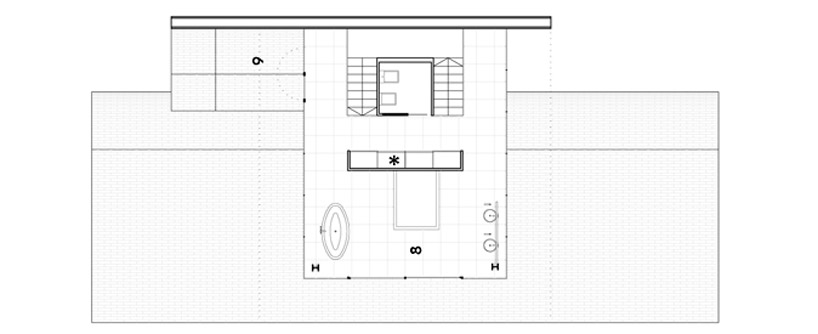
floor plan / level 1 8. bedroom 9. bedroom terrace
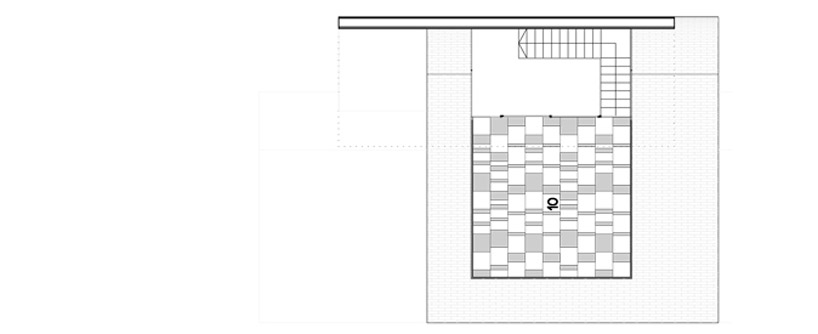 floor plan / level 2 10. solarium
floor plan / level 2 10. solarium
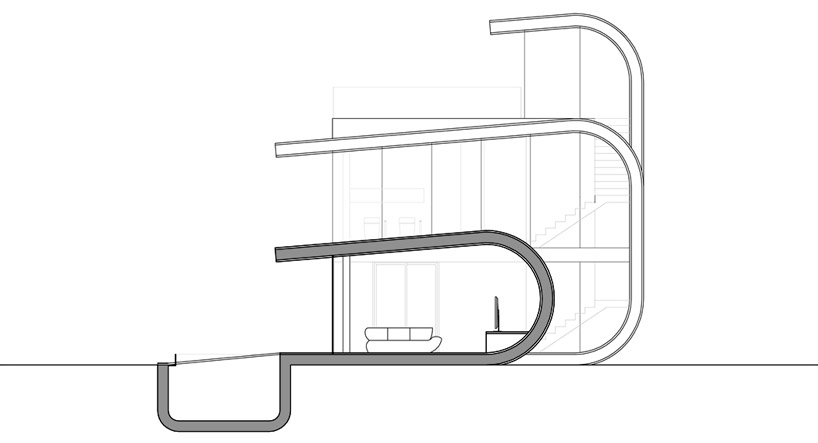 section
section
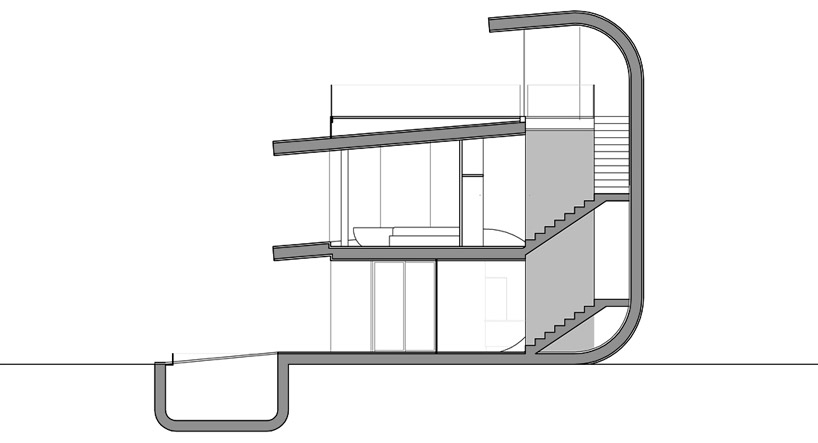
section
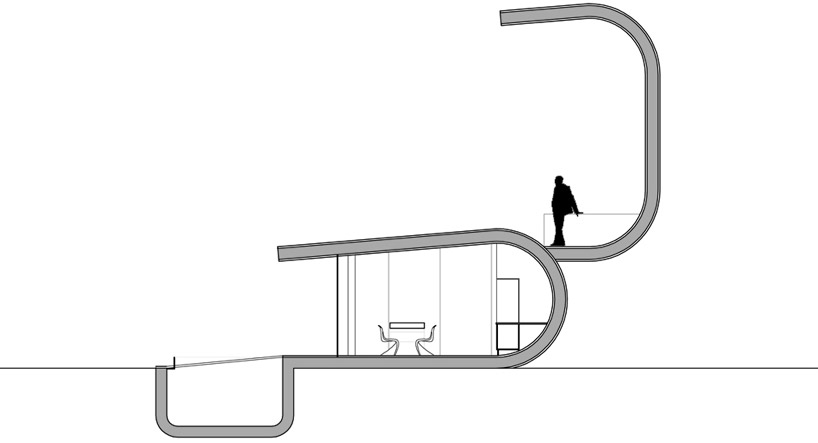 section
section
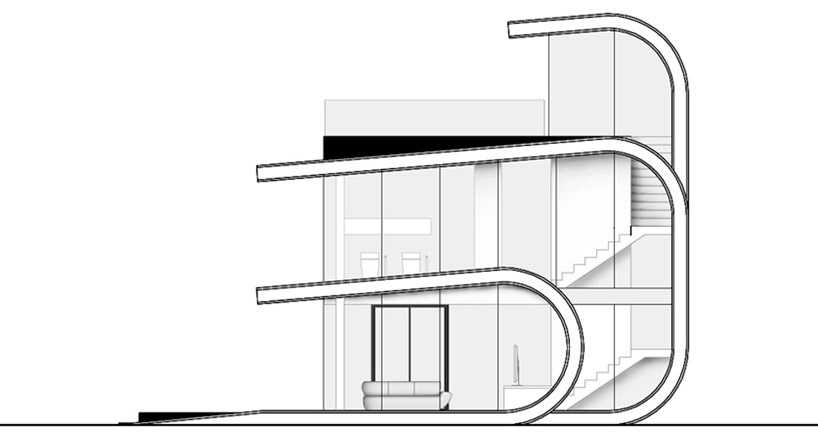 elevation
elevation
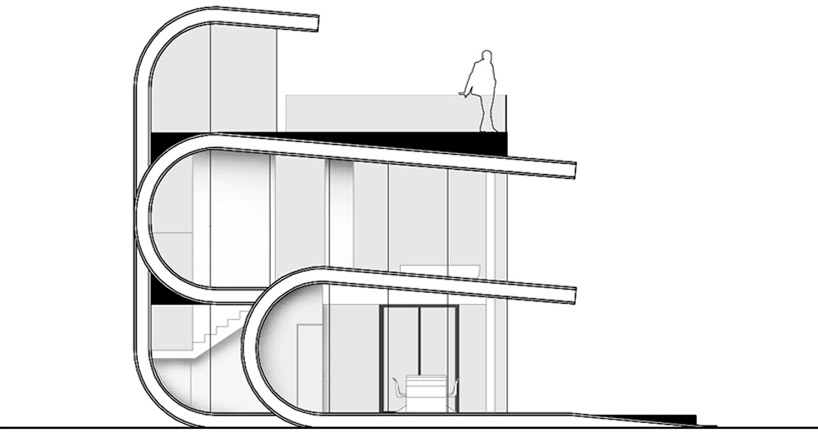 elevation
elevation
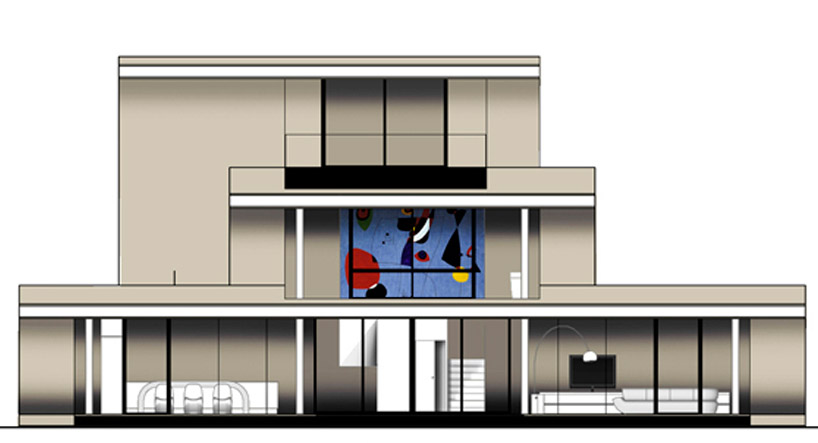 elevation
elevation
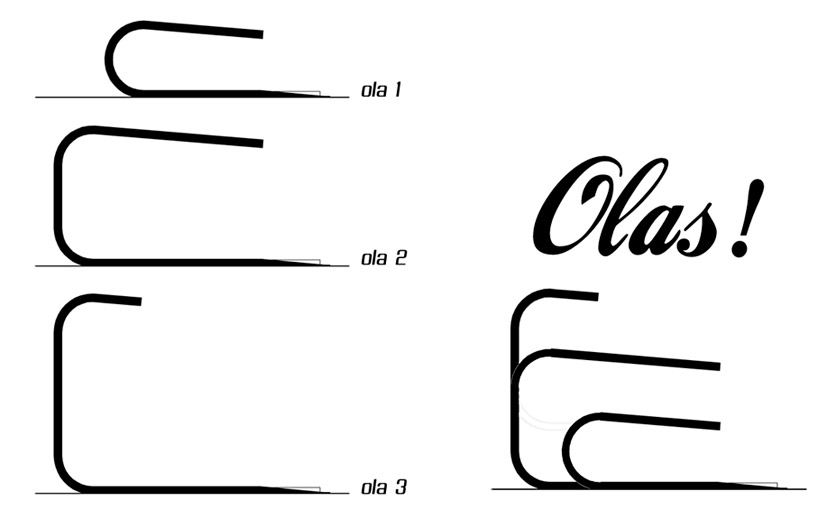 concept
concept



