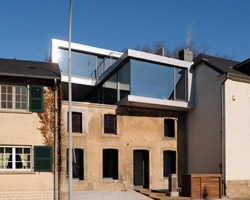‘maison kieffer’ by STEINMETZDEMEYER, luxembourg all images courtesy of STEINMETZDEMEYER
luxembourger practice STEINMETZDEMEYER have sent along images of their project ‘maison kieffer’, a residence within a traditional neighborhood in luxembourg which celebrates a contemporary appearance, without losing the area’s topological gabled roof. red cedar cladding surfaces all facets of the exterior, doubling also as a shingle replacement. accentuating the generated section, black cement fiber panels clad the triangulated side elevation to contrast the warm-hued lumber planks.
glass doors at the ground floor’s perimeter open to the garden and patio which encompass the house. the upper level children’s rooms feature an elongated dormer window to remove the sloped ceilings and maximize the play areas. the master and guest bedrooms retain the character of the gable from the interior.
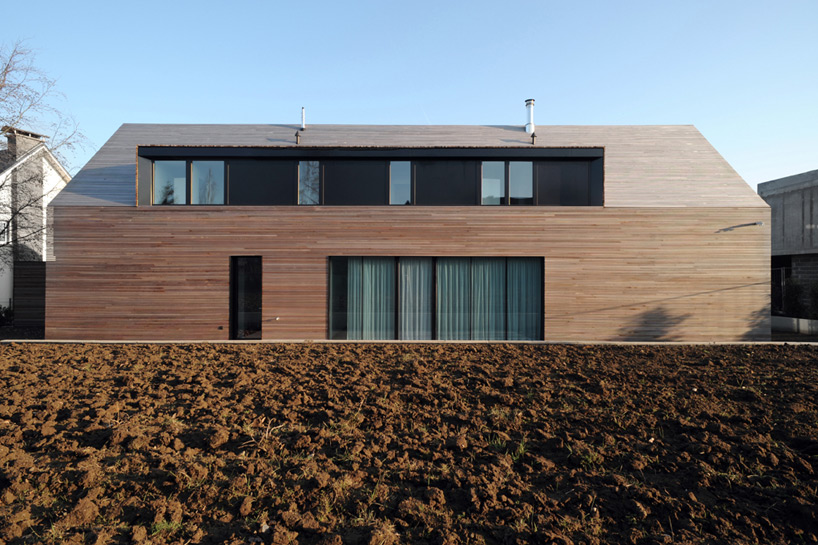 rear elevation
rear elevation
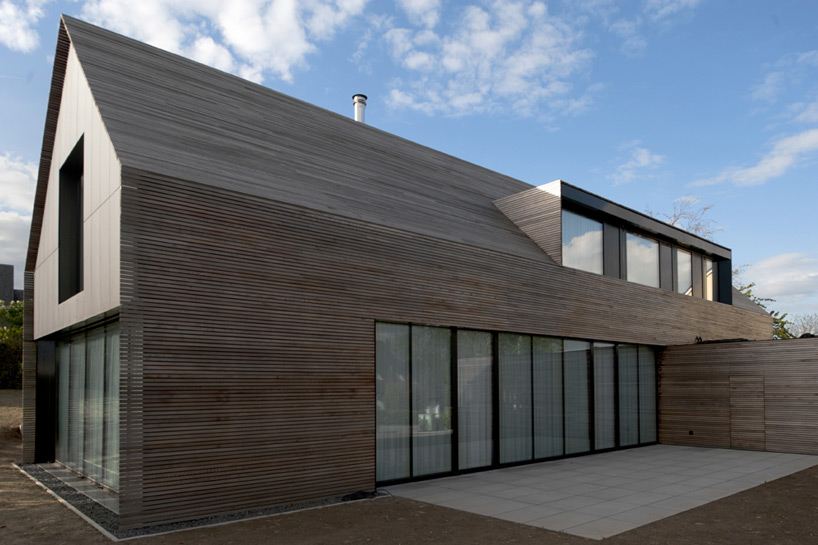 entry elevation
entry elevation
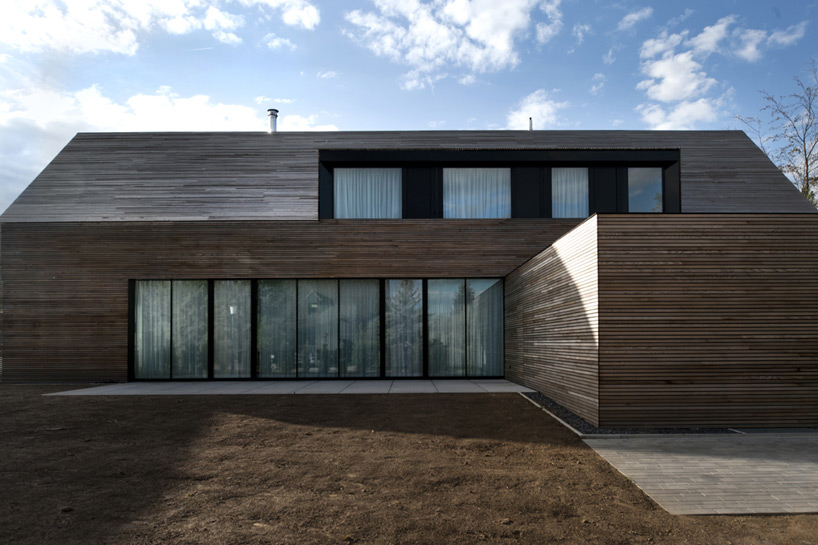 entry elevation
entry elevation
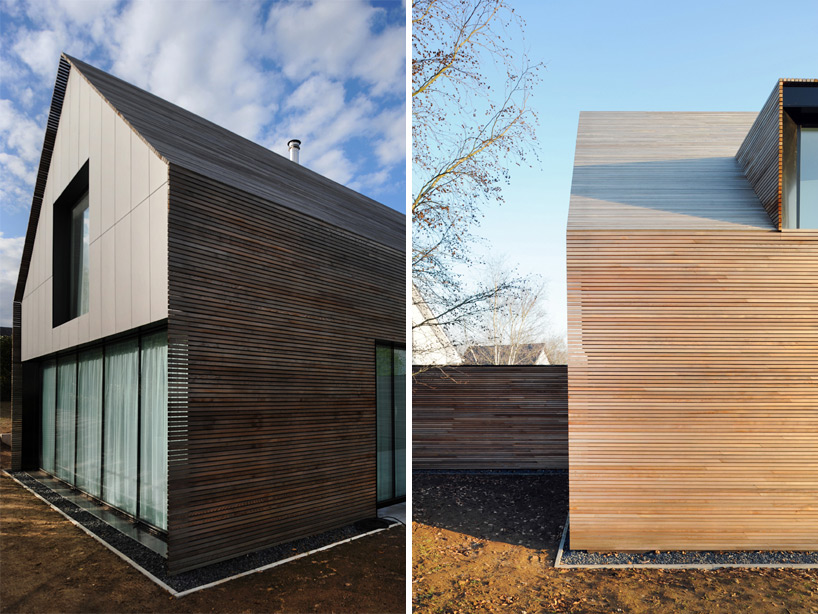 (left) side elevation (right) extended planks generate a corner detail with transparency
(left) side elevation (right) extended planks generate a corner detail with transparency
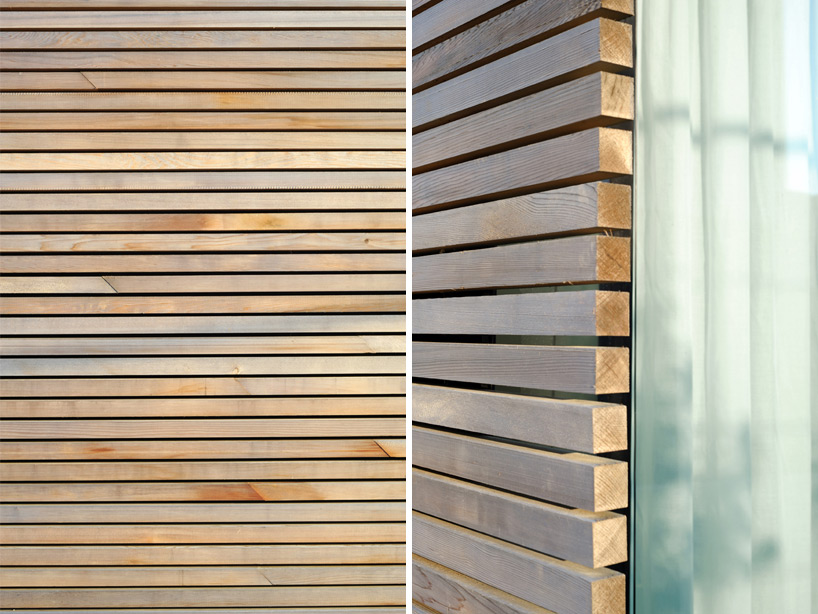 detail of red cedar plank cladding
detail of red cedar plank cladding
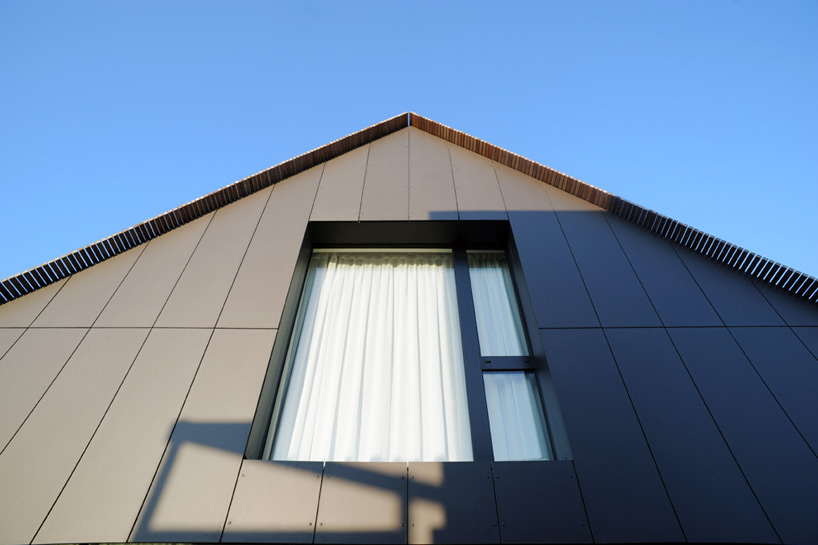 black cement fiber panels clad the triangulated section
black cement fiber panels clad the triangulated section
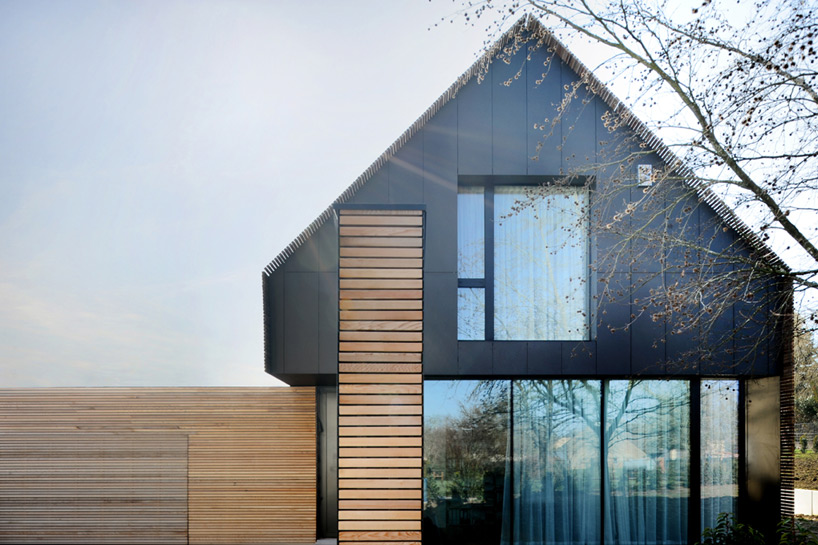 entry elevation
entry elevation
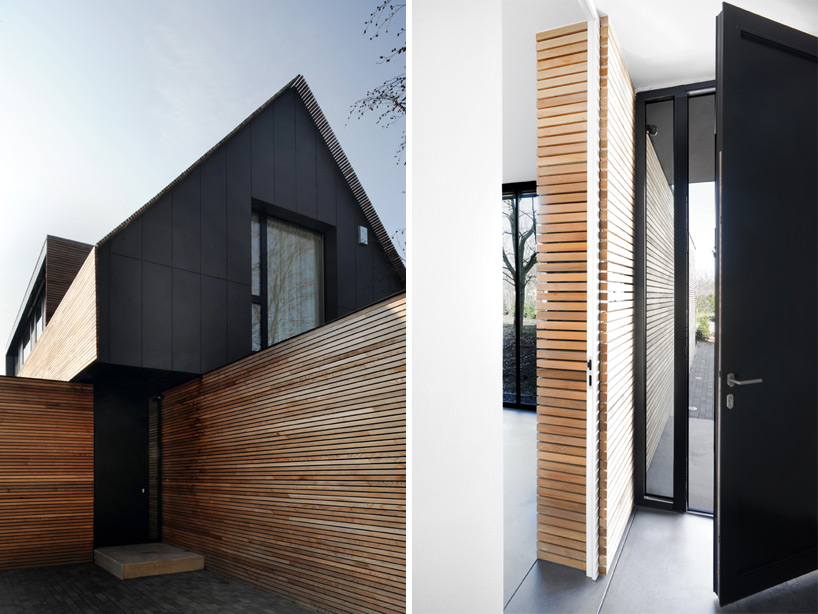 (left) front door (right) foyer
(left) front door (right) foyer
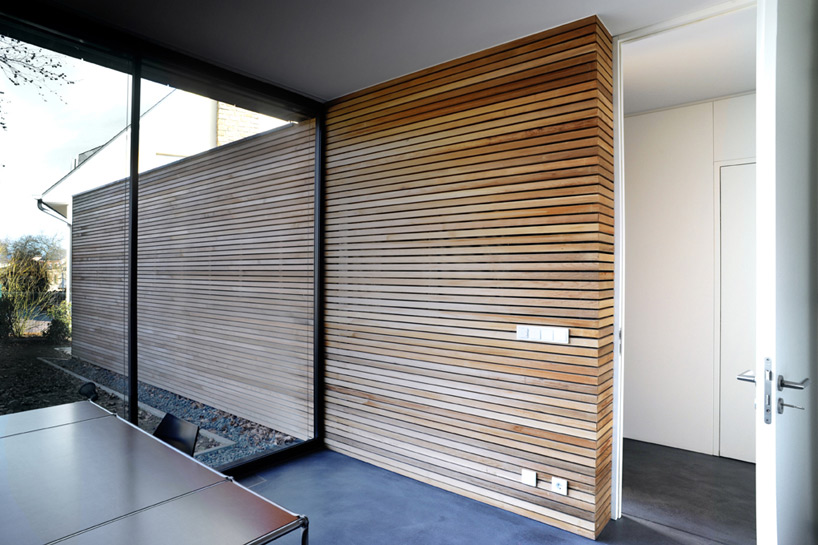 entry to dining area from foyer
entry to dining area from foyer
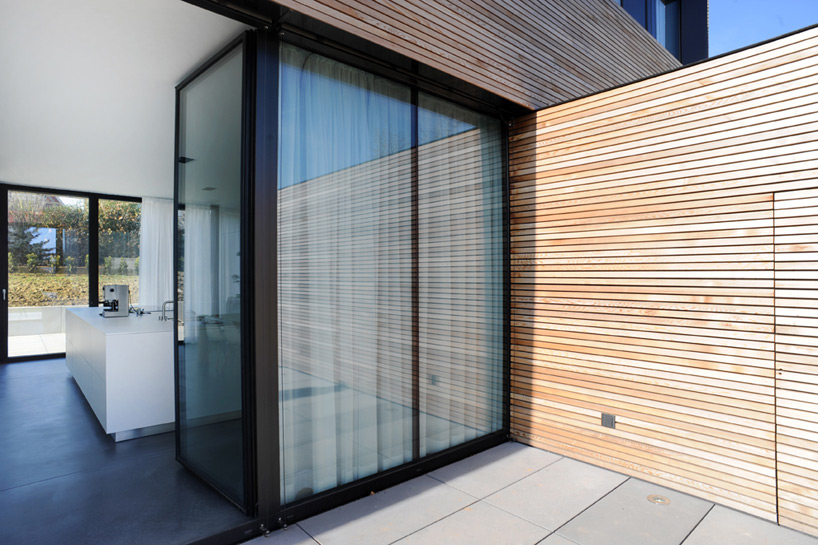 entry into kitchen from patio
entry into kitchen from patio
 kitchen + dining area
kitchen + dining area
 living area
living area
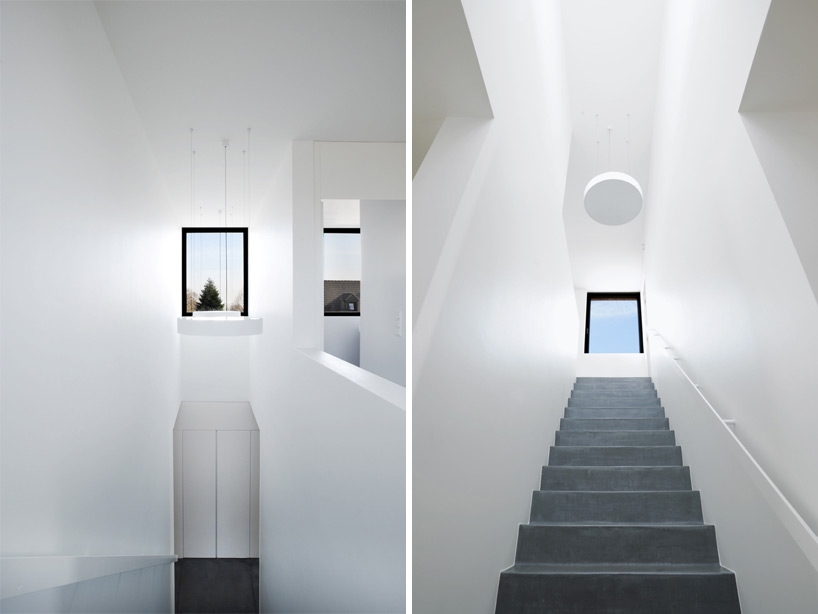 stairway
stairway
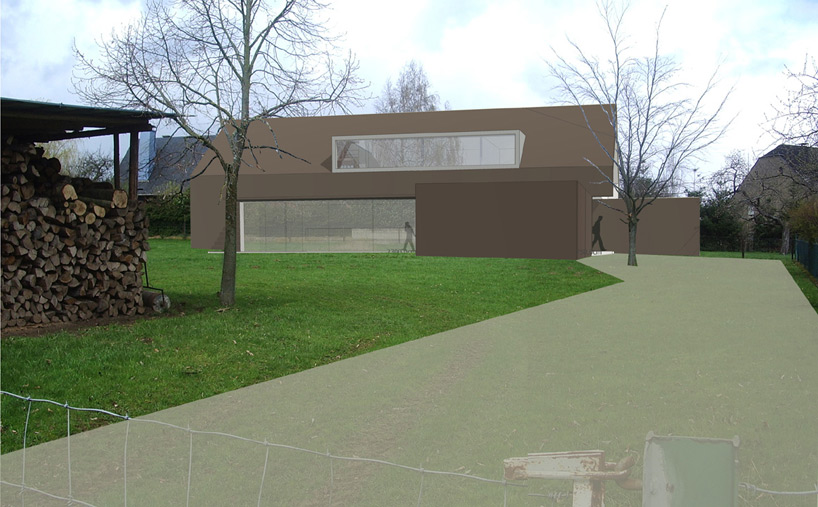 rendering
rendering
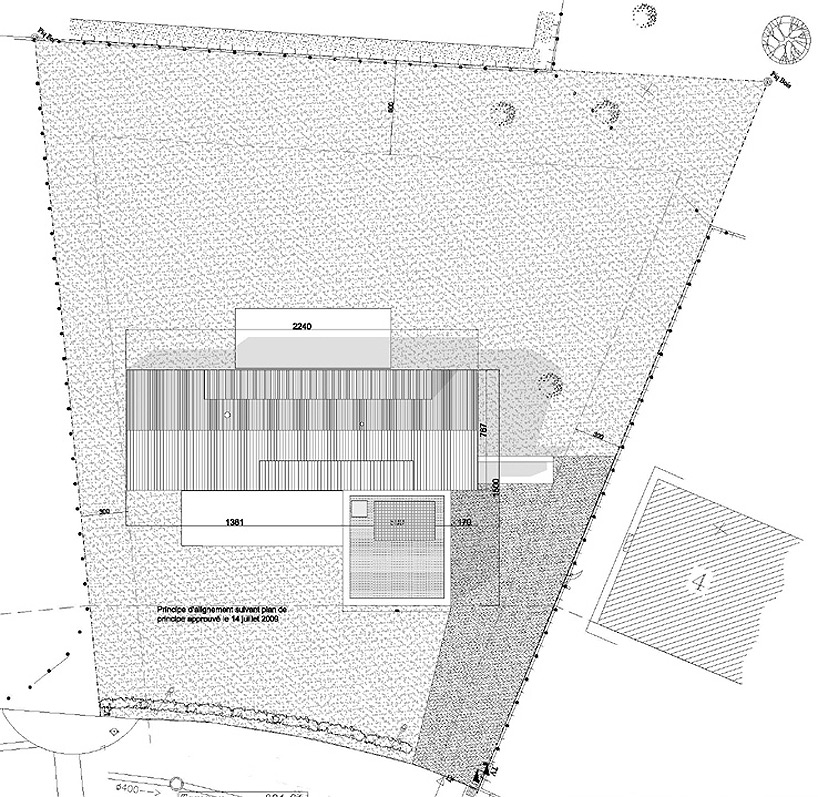 site plan
site plan
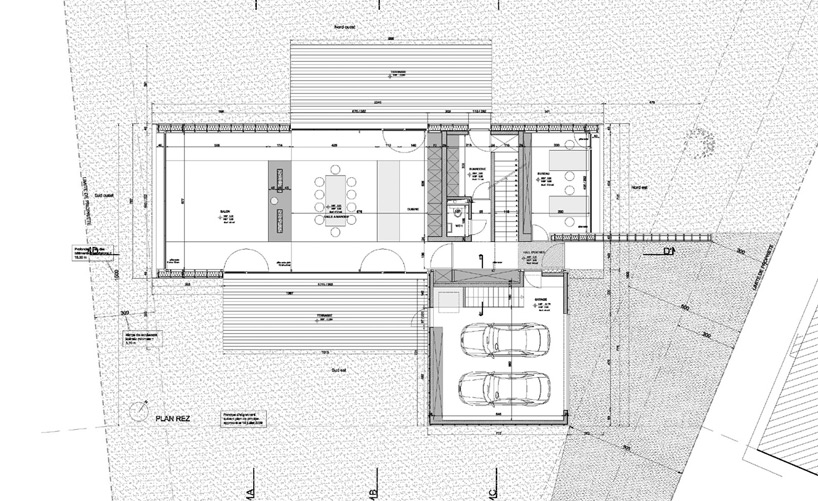 floor plan / level 0
floor plan / level 0
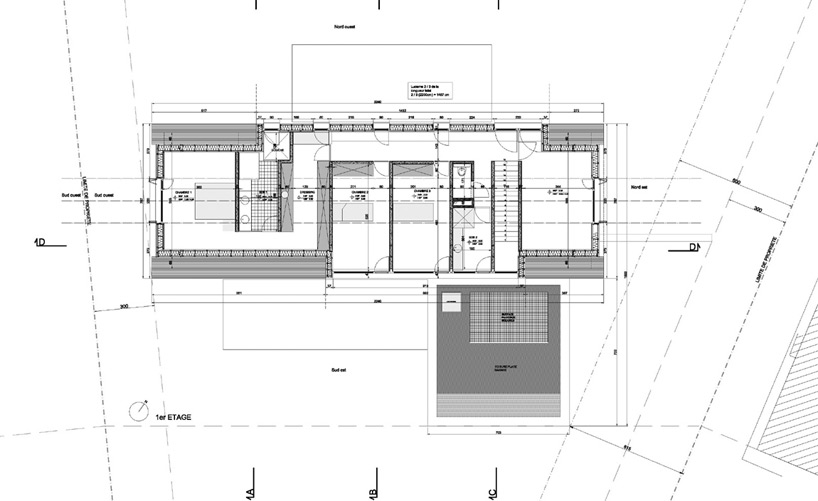 floor plan / level 1
floor plan / level 1
 section
section
 section
section
 section
section
 section
section
 elevation
elevation
 elevation
elevation
 elevation
elevation
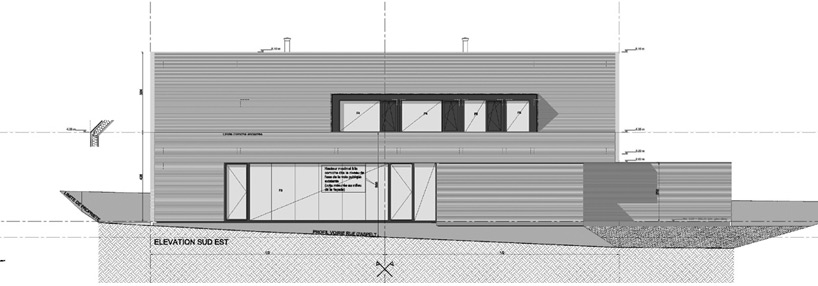 elevation
elevation


