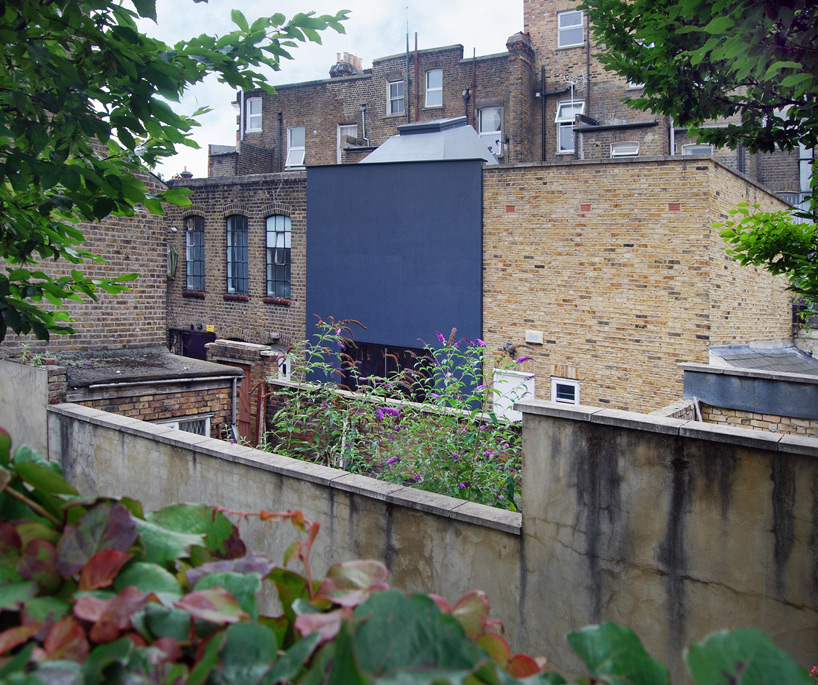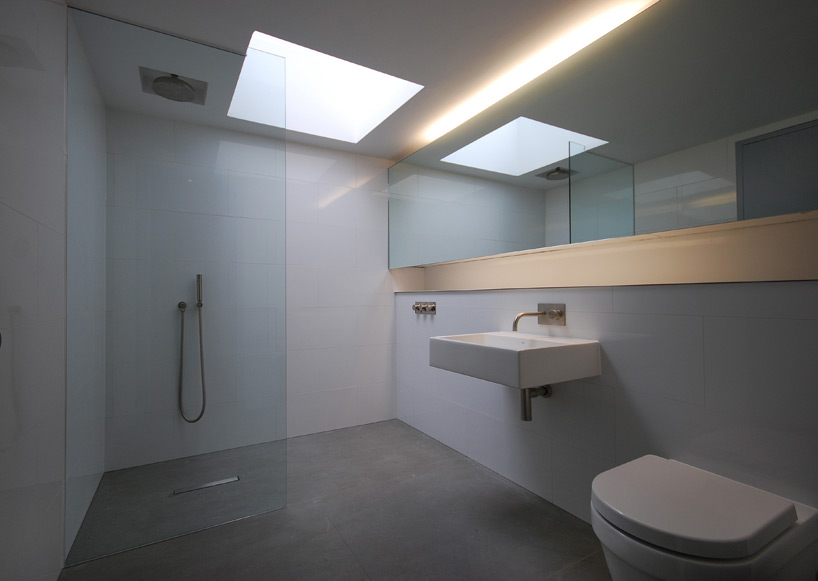‘hidden house’ by teatum + teatum, london, UK image © lyndon douglas all images courtesy of teatum + teatum
the ‘hidden house’ by british firm teatum + teatum is positioned between existing buildings and lacks a direct connection to the street within the urban center of london. turning its back to the cities hustle and bustle, the two-storey structure solely connects to the outdoors by wrapping internal circulation within a 7-meter tall light well. arranged across the central atrium, living areas and bedrooms connect and overlap with each other. the intimate atmosphere is illuminated to turn the focus towards accent walls of oriented strand board and vibrantly-hued couches and chairs.
the rear facade is a shiny black surface embedded with silica carbide particles to obstruct the internal configuration from view while engaging onlookers. a pair of doors hinged at the center open in a butterfly manner, revealing a large window. the steel is laser-cut to display a pattern of rain drops when light emits through the perforations.
 view from the surrounding context image © lyndon douglas
view from the surrounding context image © lyndon douglas
 steel butterfly doors screen a large window image © lyndon douglas
steel butterfly doors screen a large window image © lyndon douglas
 doors in the open position image © lyndon douglas
doors in the open position image © lyndon douglas
 ground level kitchen, dining and living area image © lyndon douglas
ground level kitchen, dining and living area image © lyndon douglas
 dining room image © lyndon douglas
dining room image © lyndon douglas
 dining+ kitchen image © lyndon douglas
dining+ kitchen image © lyndon douglas
 (left) study (right) 7 meter tall light well images © lyndon douglas
(left) study (right) 7 meter tall light well images © lyndon douglas
 stairs to upper level image © lyndon douglas
stairs to upper level image © lyndon douglas
 (left) bedroom (right) stairs images © lyndon douglas
(left) bedroom (right) stairs images © lyndon douglas
 bathroom image © lyndon douglas
bathroom image © lyndon douglas
 doors are made from steel which has been perforated with a laser-cut pattern image © lyndon douglas
doors are made from steel which has been perforated with a laser-cut pattern image © lyndon douglas
 (left) closed (right) open images © lyndon douglas
(left) closed (right) open images © lyndon douglas
 at night image © lyndon douglas
at night image © lyndon douglas
 site section
site section
 exploded axonometric
exploded axonometric






