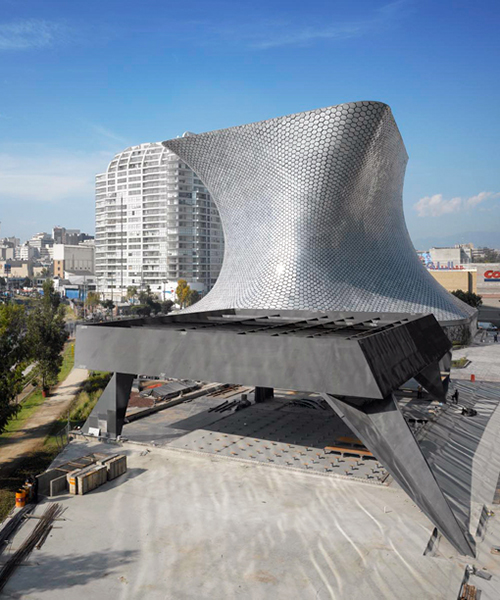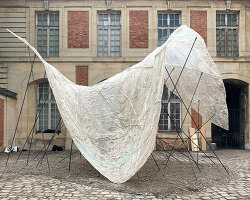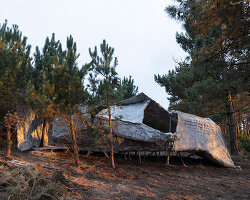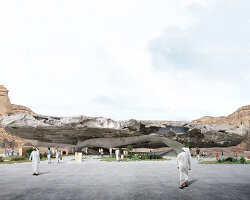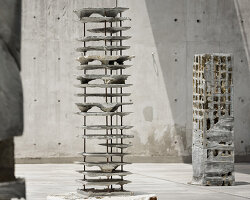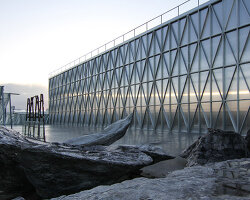‘cervantes theater’ by ensamble studio, plaza carso, polanco, mexico city image © designboom
the cervantes theater by ensamble studio is an underground denoted by a large metallic structure that shoots upward into the public square of plaza carso in mexico city. the madrid-based studio started work on the building in 2007 and it’s scheduled for completion by the end of this year. even in a semi-complete state, the angular, intersecting design (dubbed the ‘dovela’ ) already provides a striking contrast to the organic form of the adjacent soumaya museum.
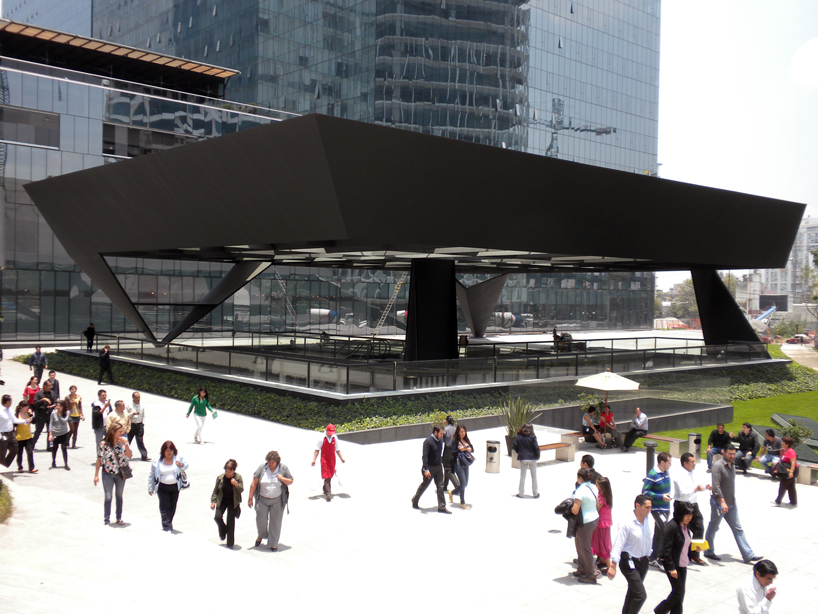 the black metal structure dubbed the ‘dovela’ is used to draw attention to the underground theater image © designboom
the black metal structure dubbed the ‘dovela’ is used to draw attention to the underground theater image © designboom
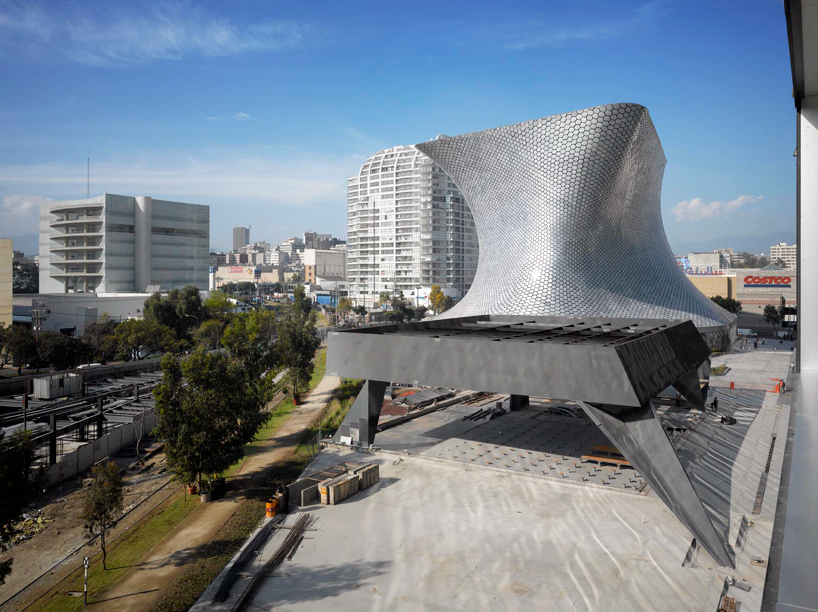 cervantes theater by ensamble studio image © roland halbe
cervantes theater by ensamble studio image © roland halbe
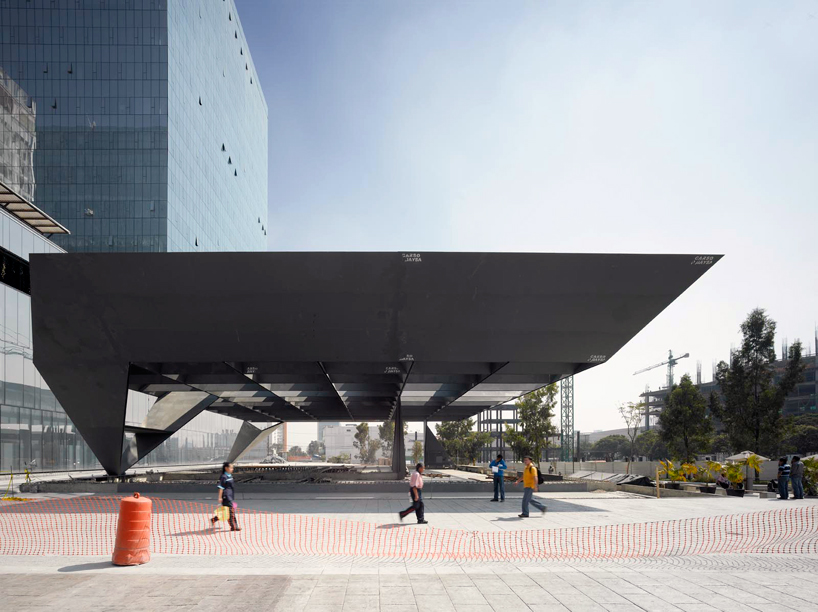 cervantes theater by ensamble studio image © roland halbe
cervantes theater by ensamble studio image © roland halbe
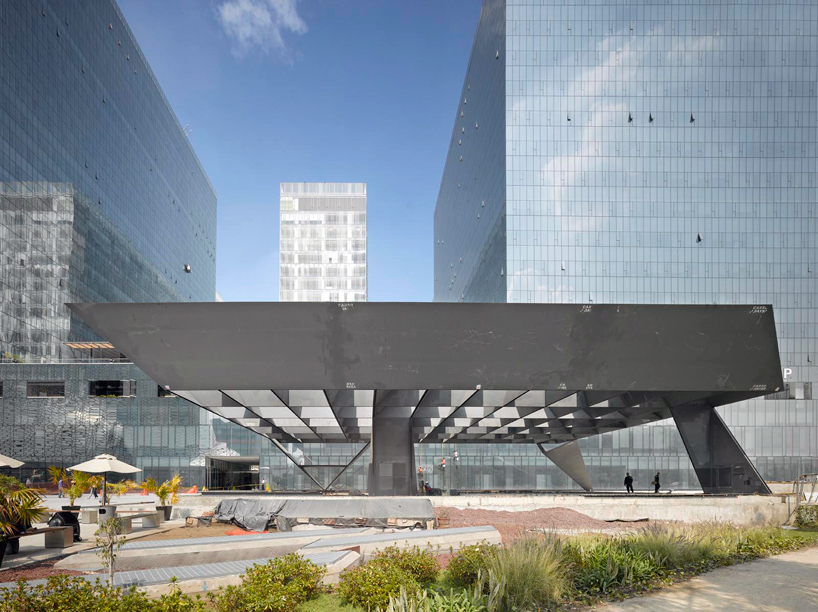 cervantes theater by ensamble studio image © roland halbe
cervantes theater by ensamble studio image © roland halbe
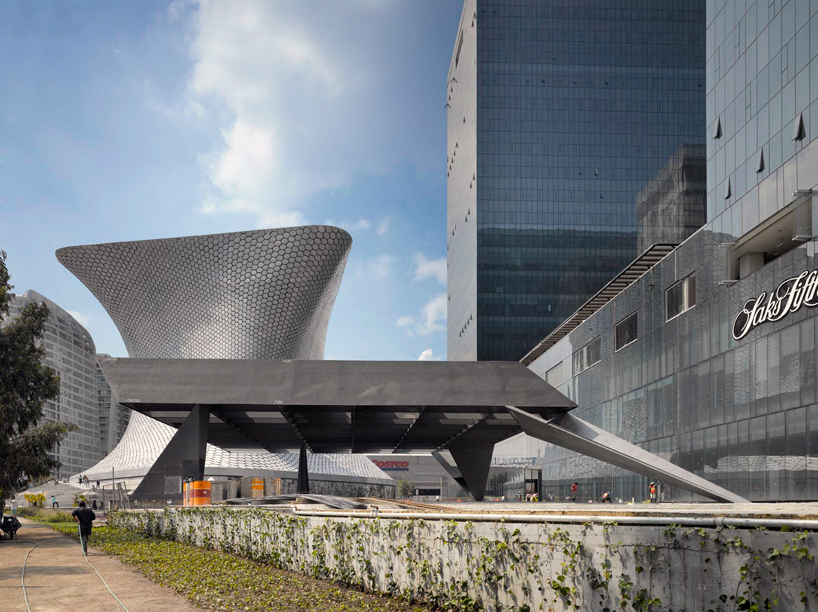 cervantes theater by ensamble studio image © roland halbe
cervantes theater by ensamble studio image © roland halbe
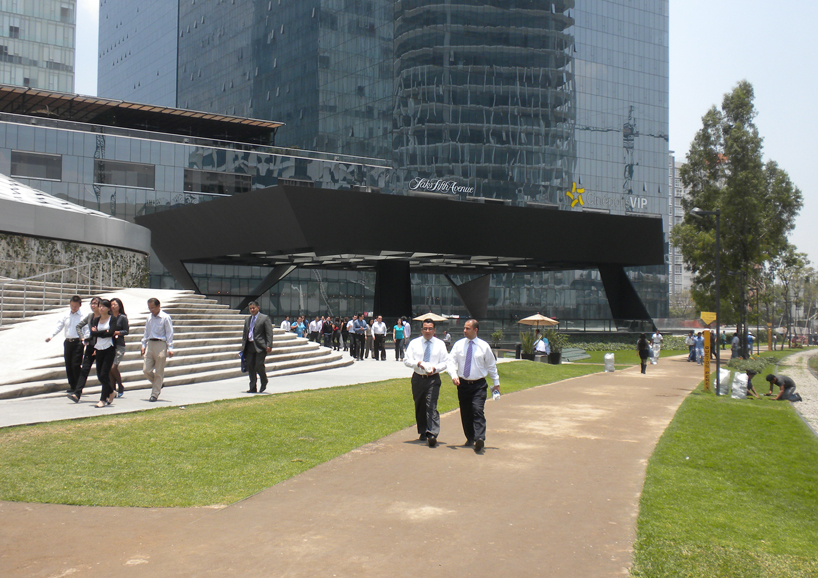 image © designboom
image © designboom
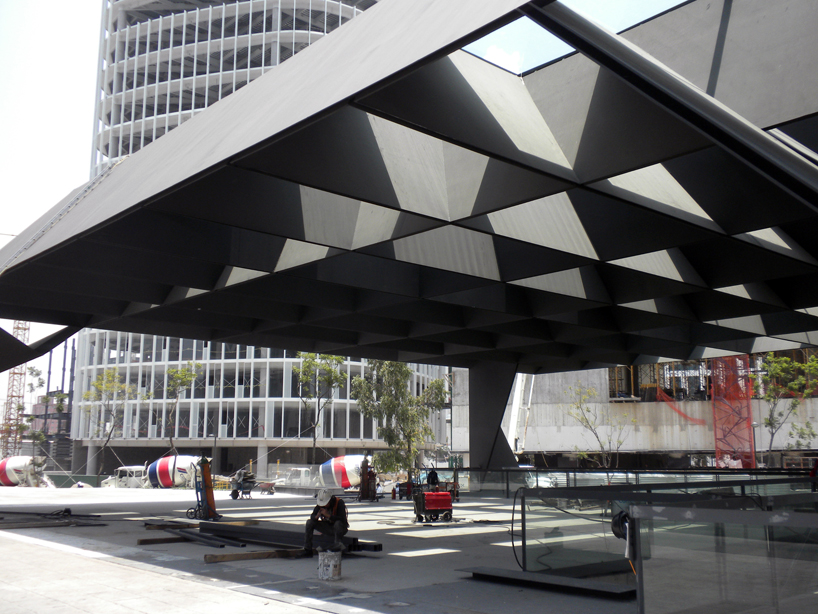 image © designboom
image © designboom
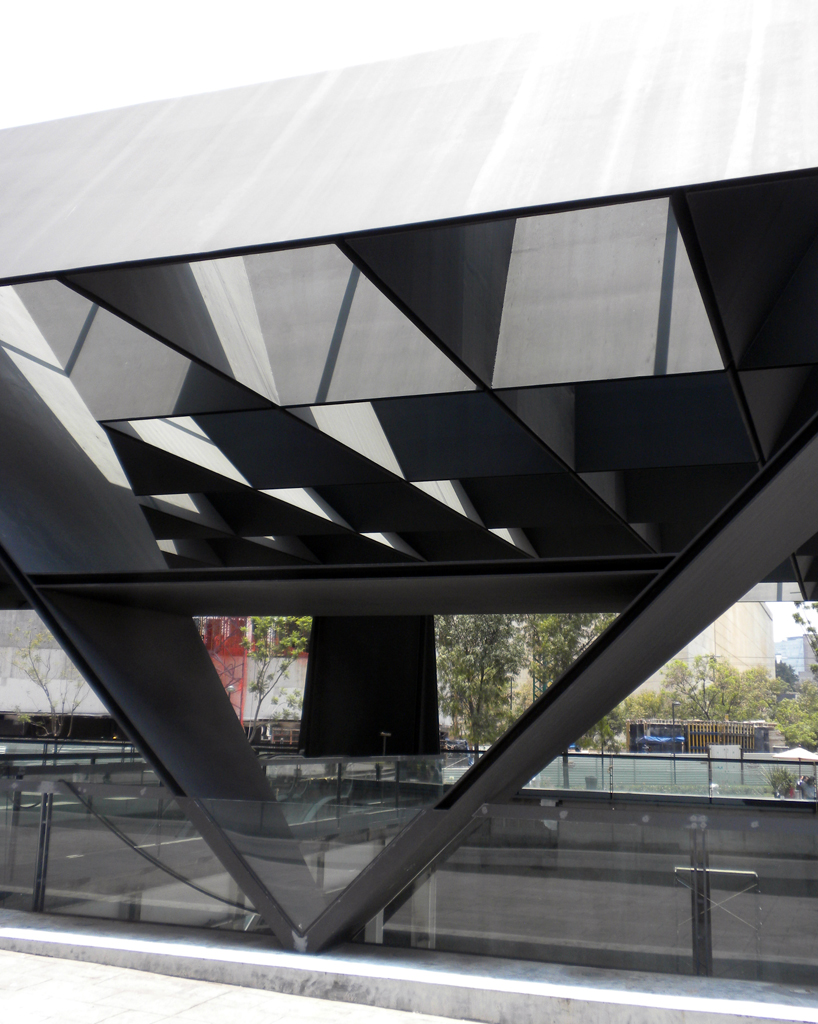 image © designboom
image © designboom
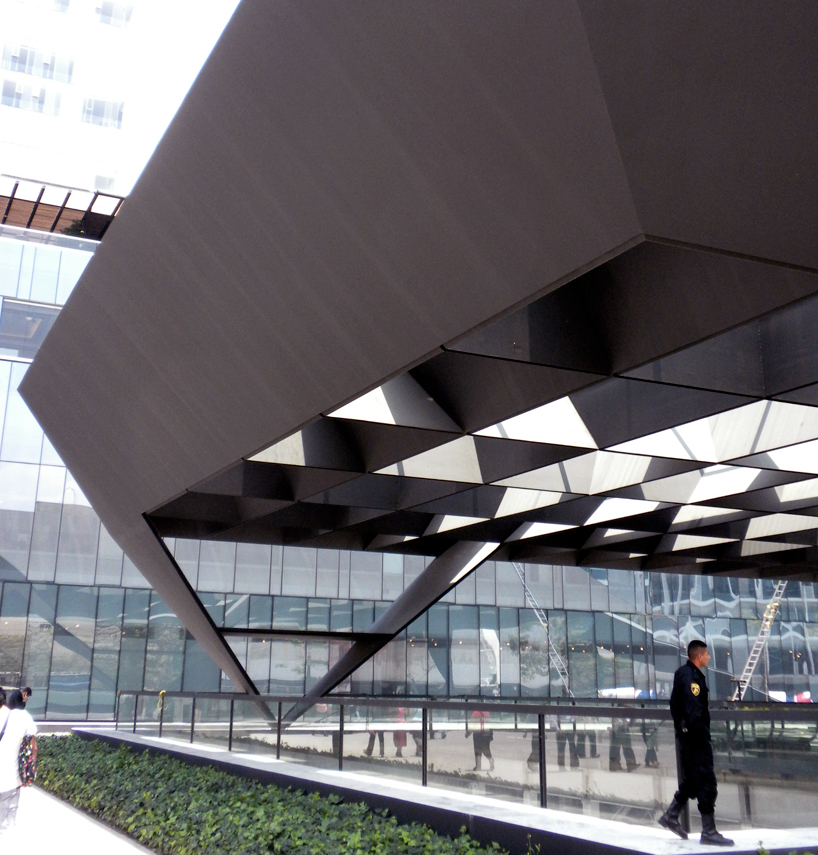 image © designboom
image © designboom
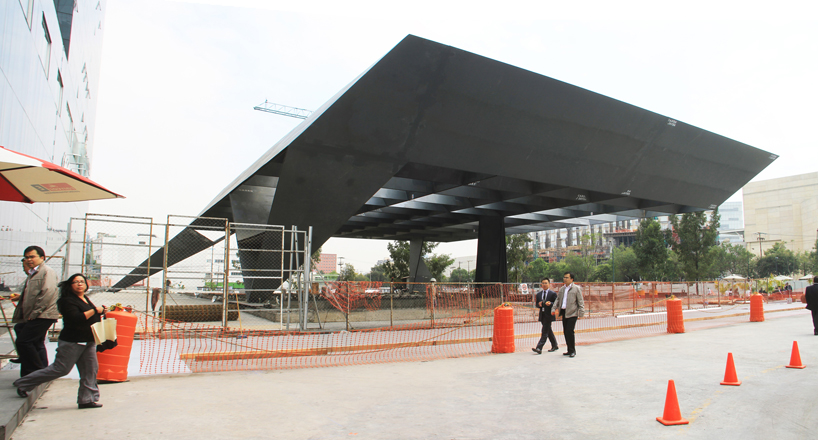 image courtesy of ensamble studio
image courtesy of ensamble studio
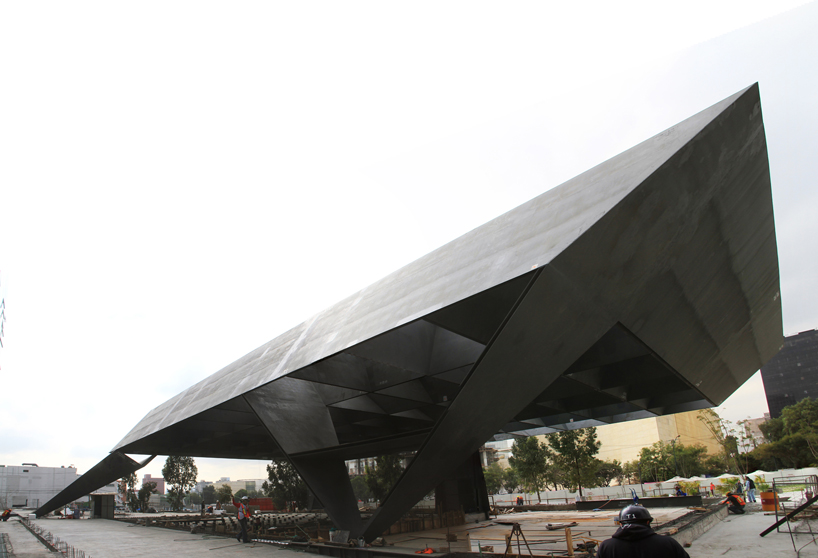 image courtesy of ensamble studio
image courtesy of ensamble studio
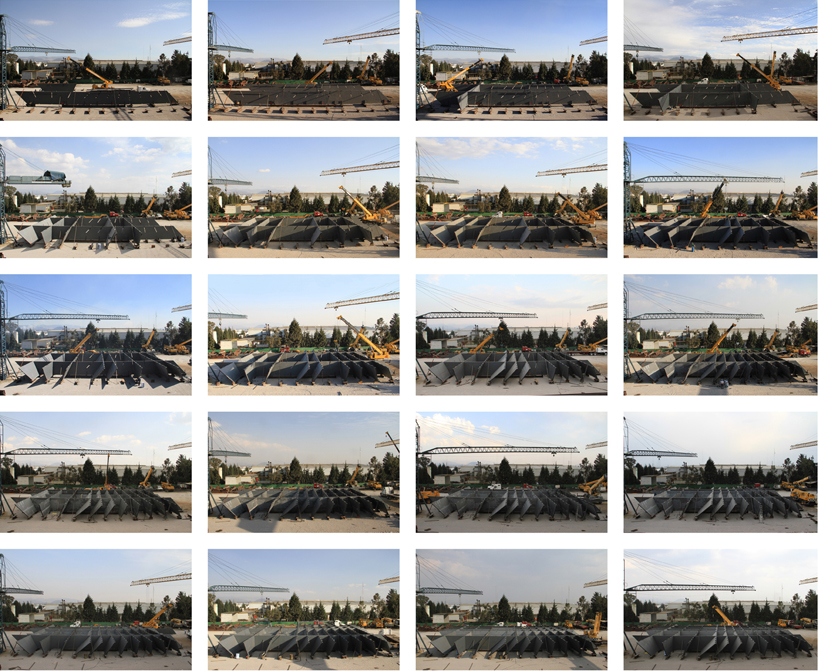 construction of the dovela image courtesy of ensamble studio
construction of the dovela image courtesy of ensamble studio
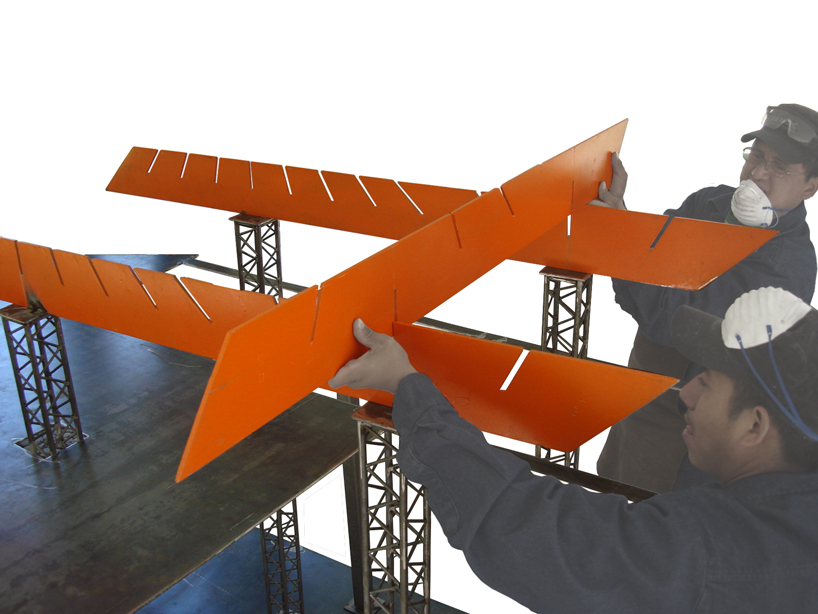 dovela model image courtesy of ensamble studio
dovela model image courtesy of ensamble studio
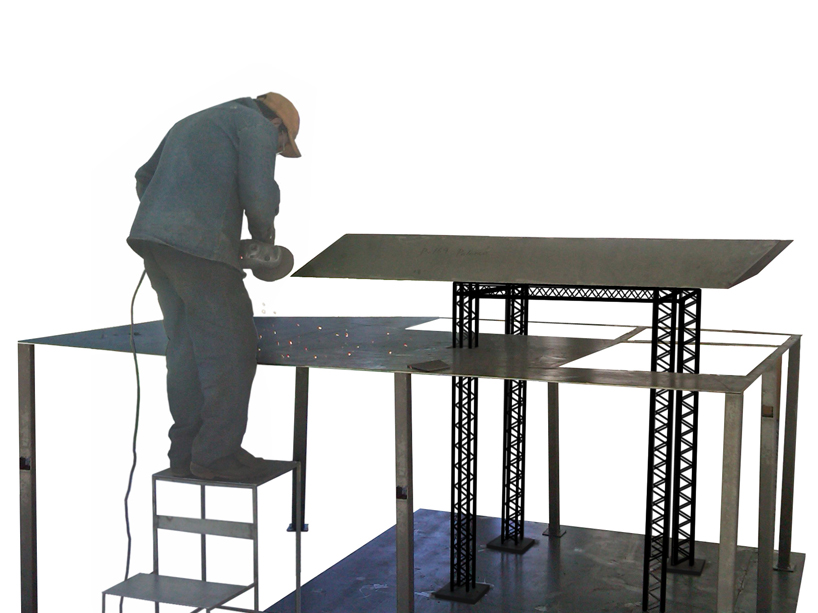 dovela model image courtesy of ensamble studio
dovela model image courtesy of ensamble studio
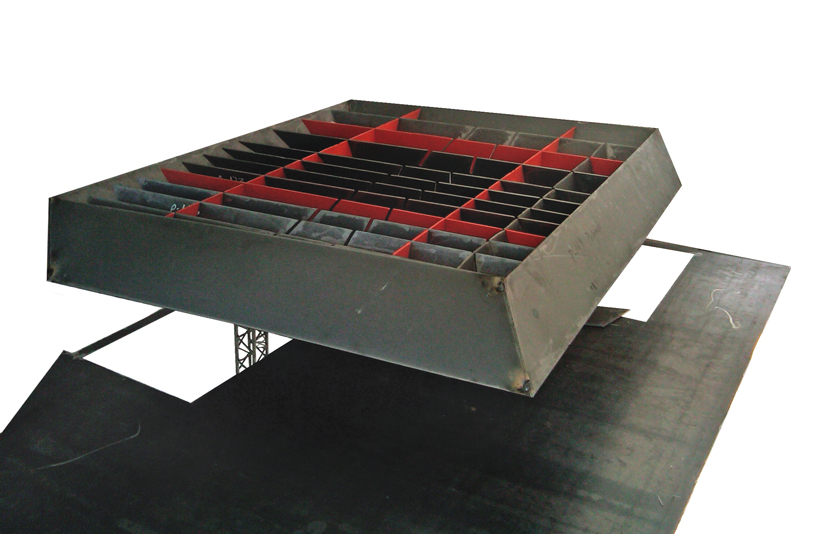 dovela model image courtesy of ensamble studio
dovela model image courtesy of ensamble studio
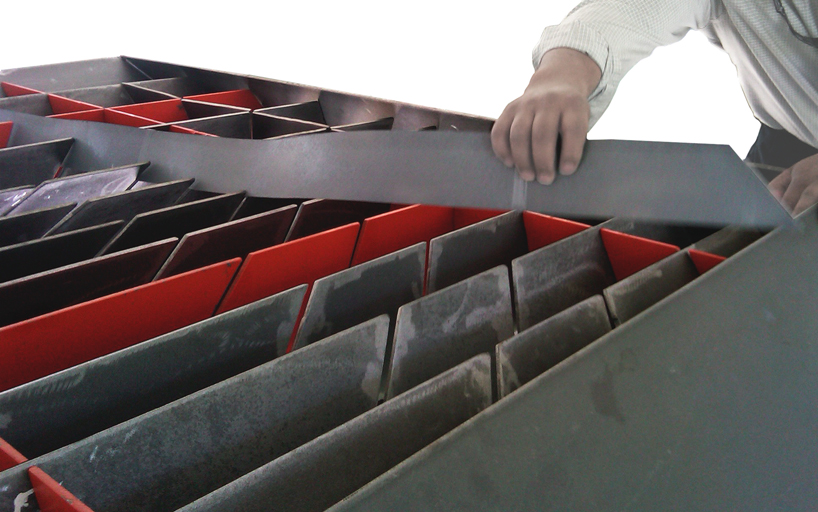 dovela model image courtesy of ensamble studio
dovela model image courtesy of ensamble studio
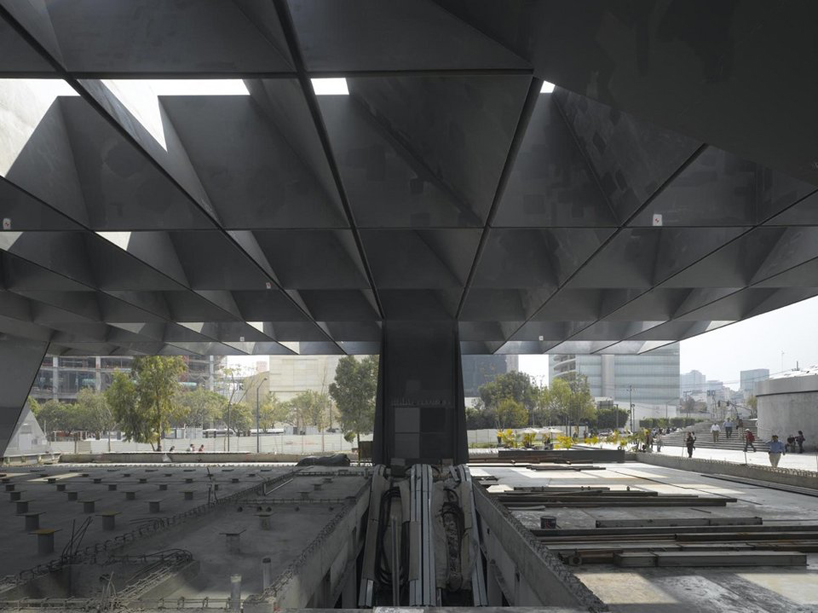 escalators leading down into the theater – the interior of the museum is still under construction and due to be completed by the end of 2012 image courtesy of ensamble studio
escalators leading down into the theater – the interior of the museum is still under construction and due to be completed by the end of 2012 image courtesy of ensamble studio
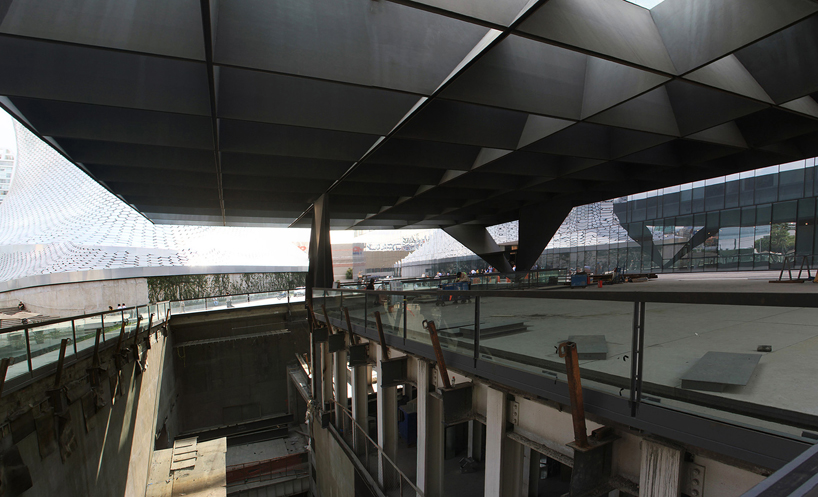 image courtesy of ensamble studio
image courtesy of ensamble studio
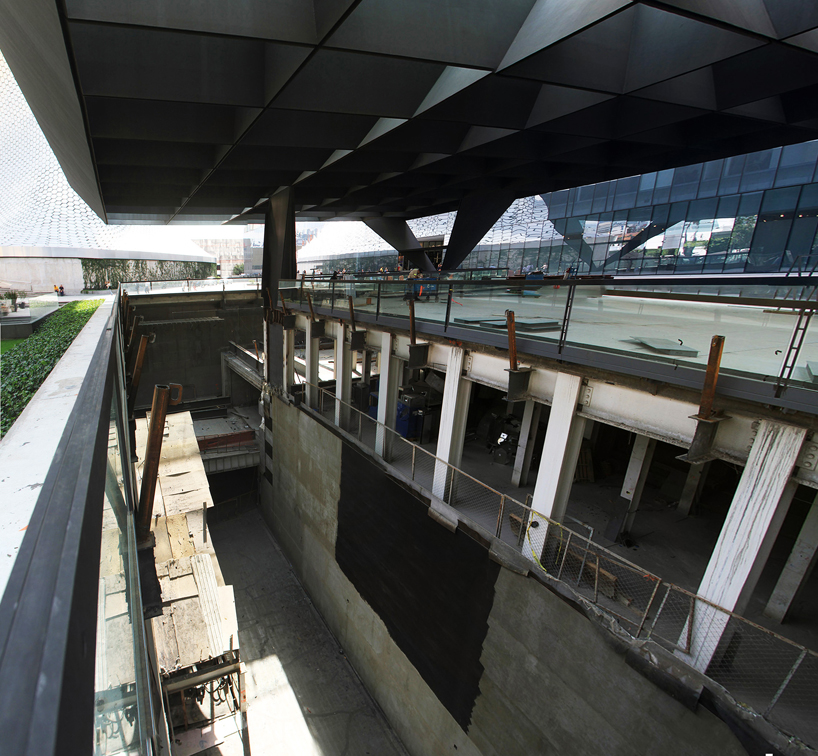 image courtesy of ensamble studio
image courtesy of ensamble studio
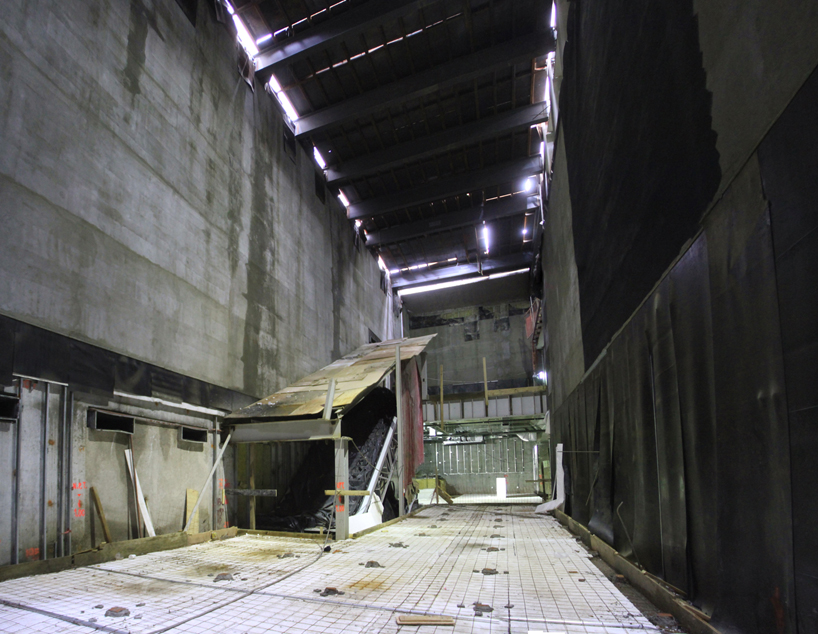 image courtesy of ensamble studio
image courtesy of ensamble studio
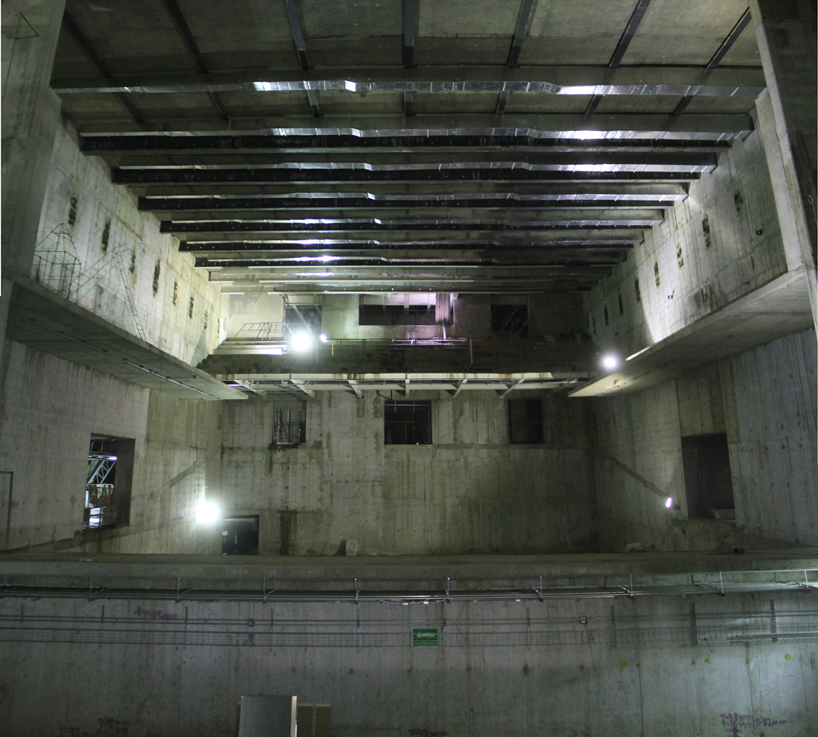 image courtesy of ensamble studio
image courtesy of ensamble studio
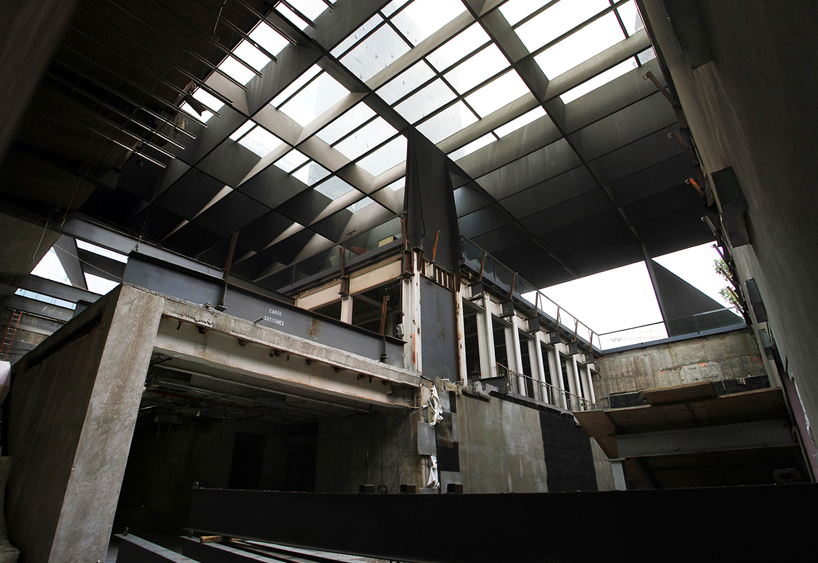 image courtesy of ensamble studio
image courtesy of ensamble studio
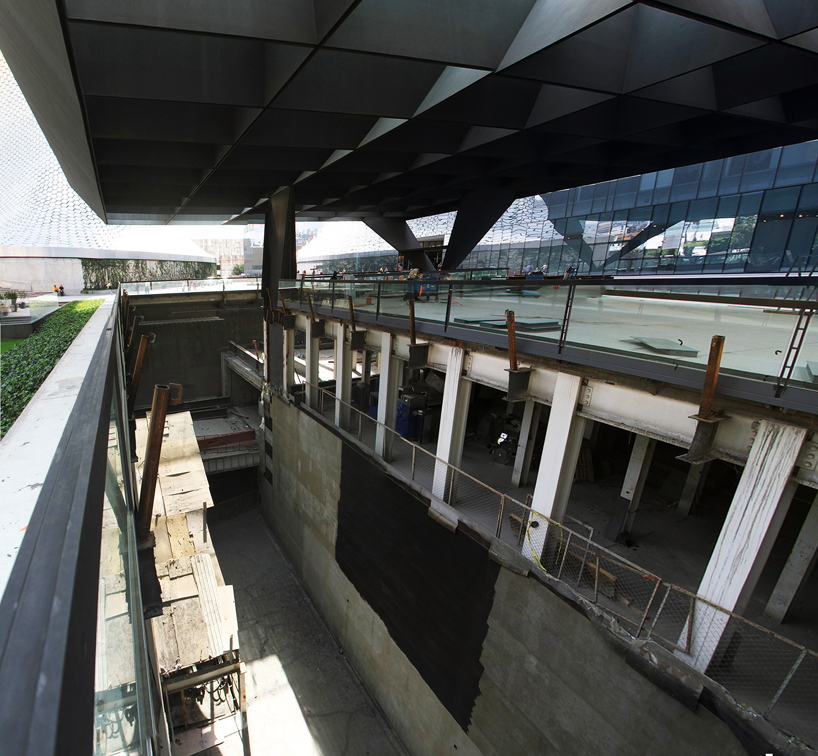 image courtesy of ensamble studio
image courtesy of ensamble studio
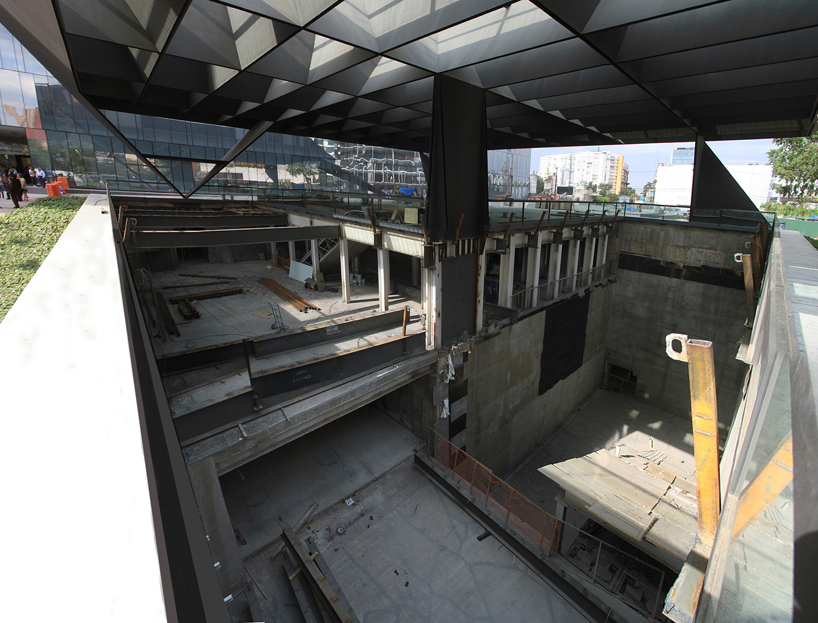 image courtesy of ensamble studio
image courtesy of ensamble studio
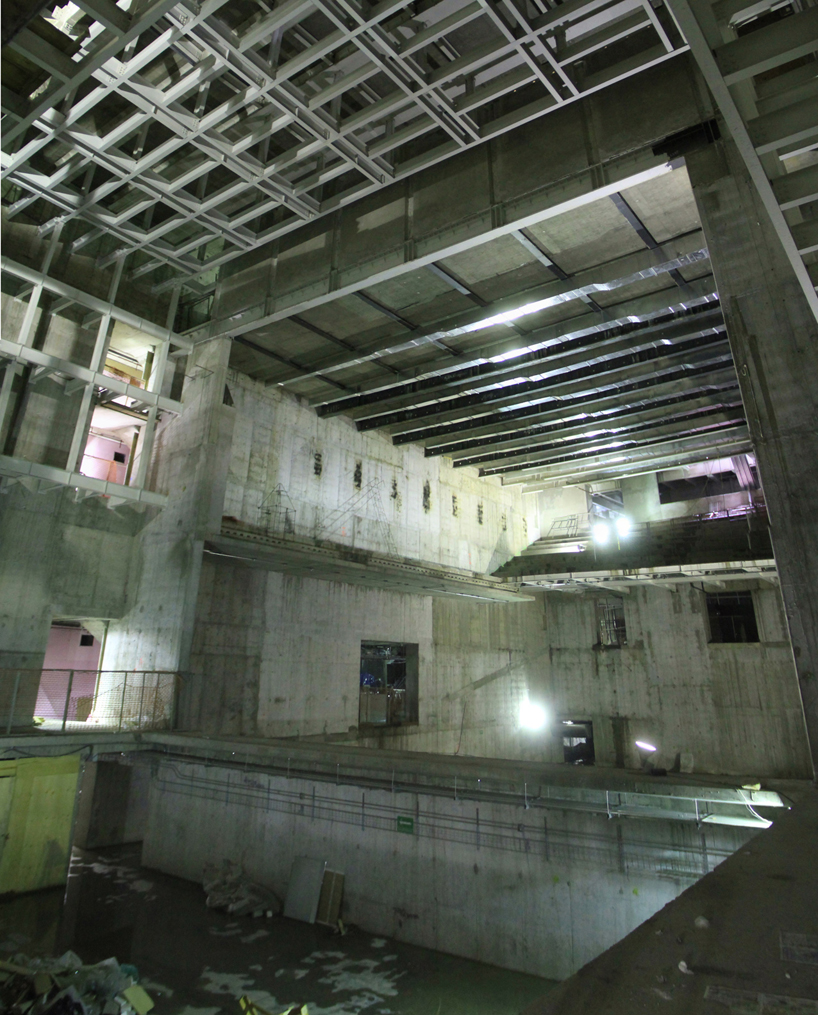 image courtesy of ensamble studio
image courtesy of ensamble studio
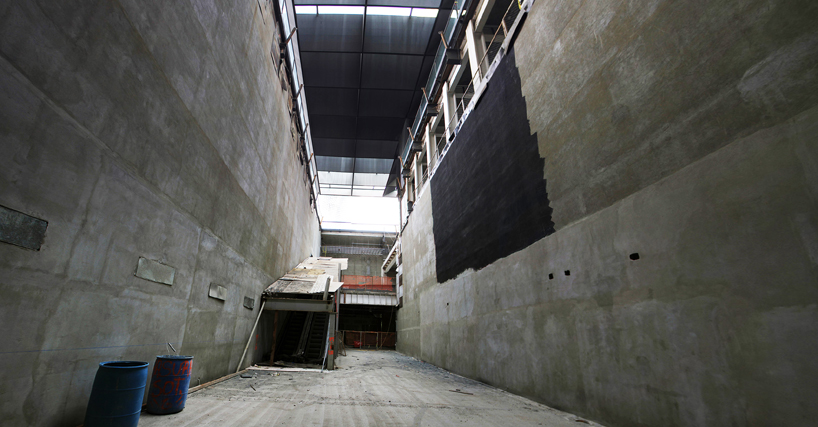 image courtesy of ensamble studio
image courtesy of ensamble studio
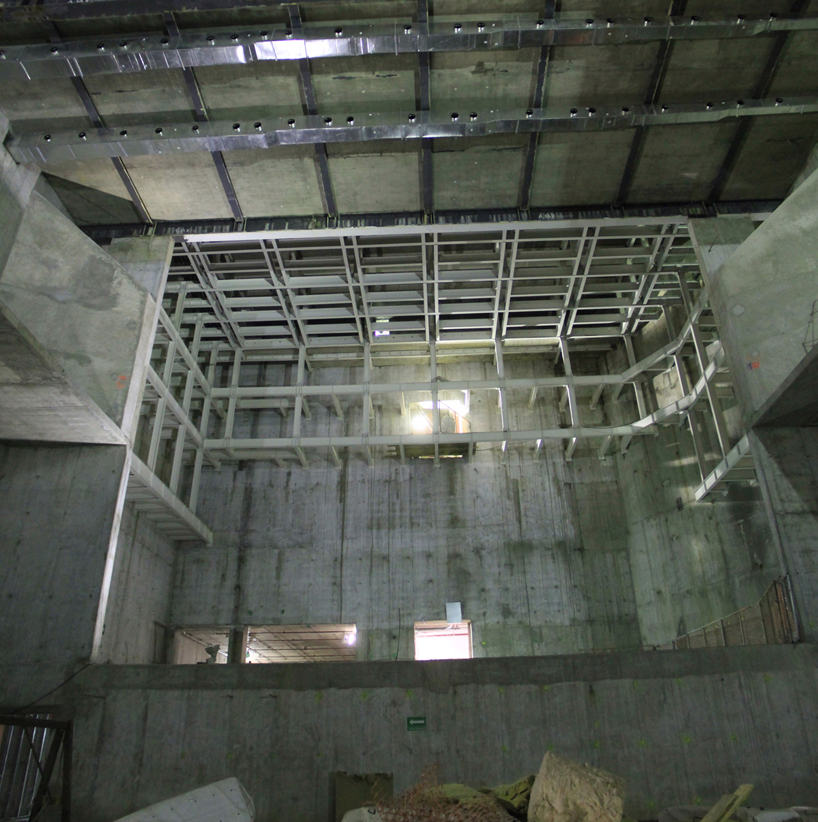 image courtesy of ensamble studio
image courtesy of ensamble studio
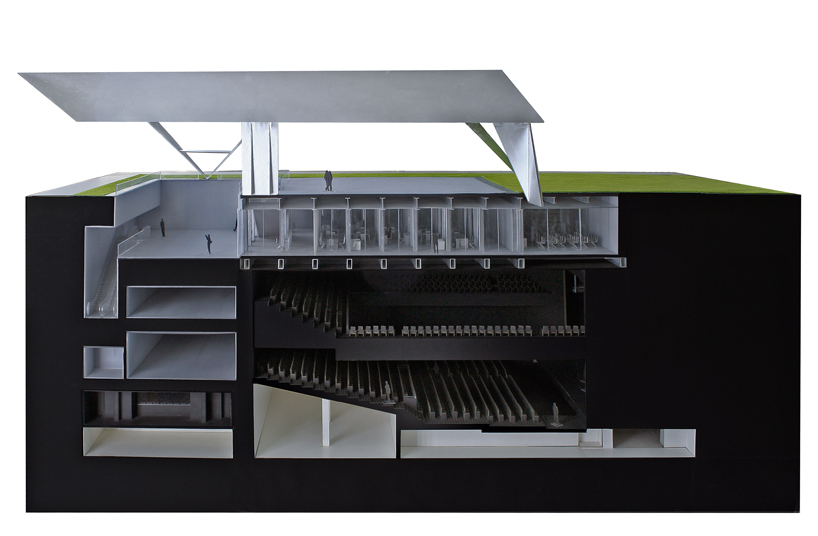 cervantes theater model image courtesy of ensamble studio
cervantes theater model image courtesy of ensamble studio
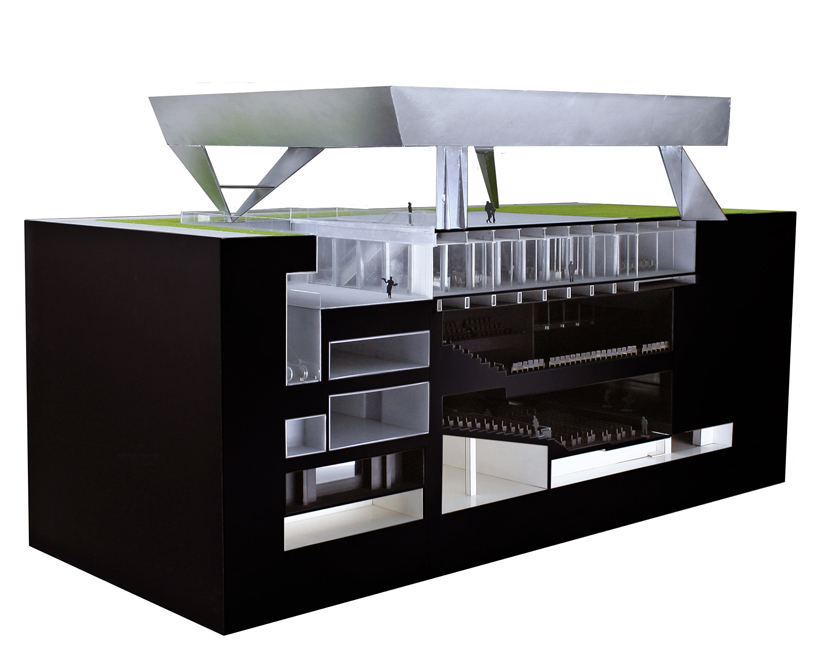 cervantes theater model image courtesy of ensamble studio
cervantes theater model image courtesy of ensamble studio
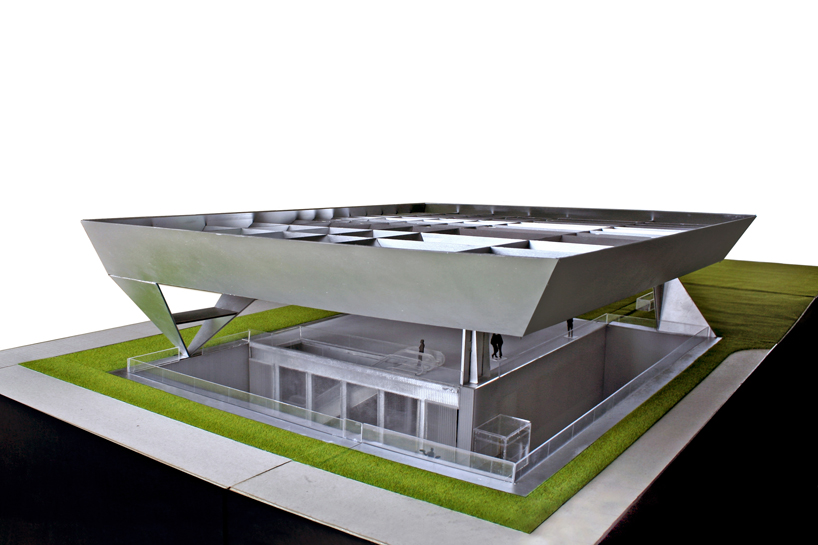 cervantes theater model image courtesy of ensamble studio
cervantes theater model image courtesy of ensamble studio
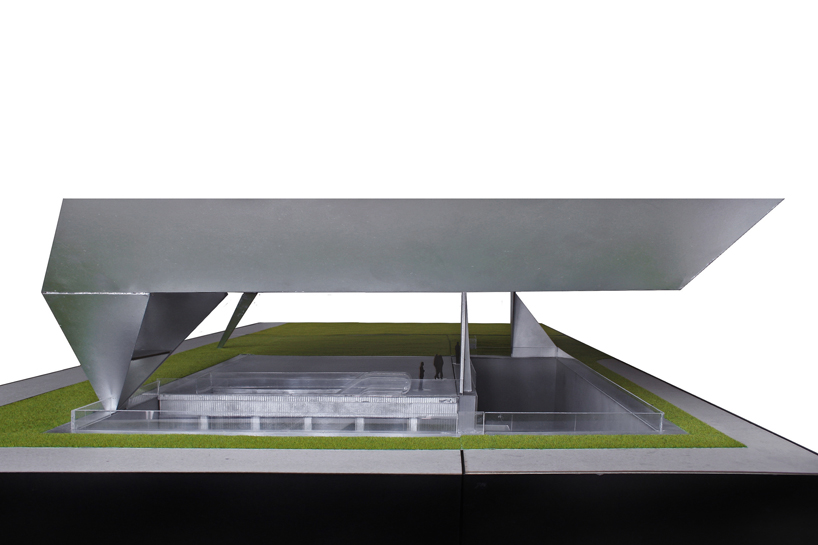 cervantes theater model image courtesy of ensamble studio
cervantes theater model image courtesy of ensamble studio
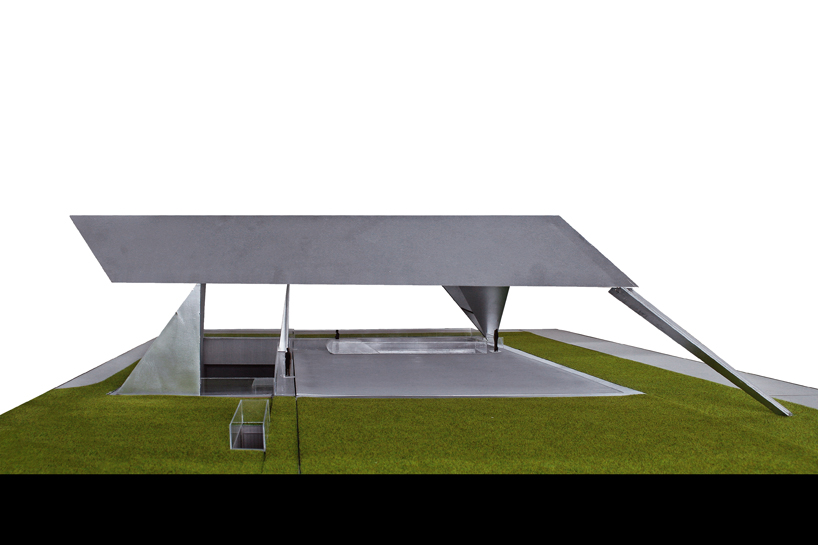 cervantes theater model image courtesy of ensamble studio
cervantes theater model image courtesy of ensamble studio
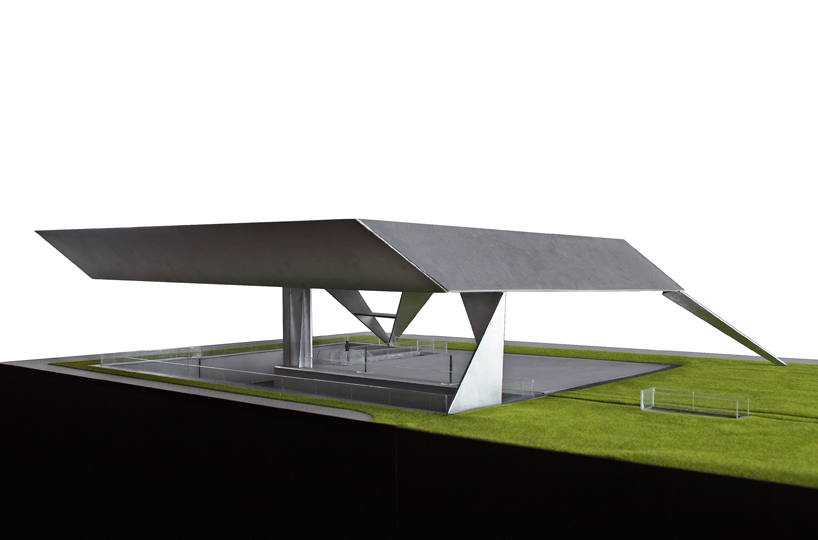 cervantes theater model image courtesy of ensamble studio
cervantes theater model image courtesy of ensamble studio
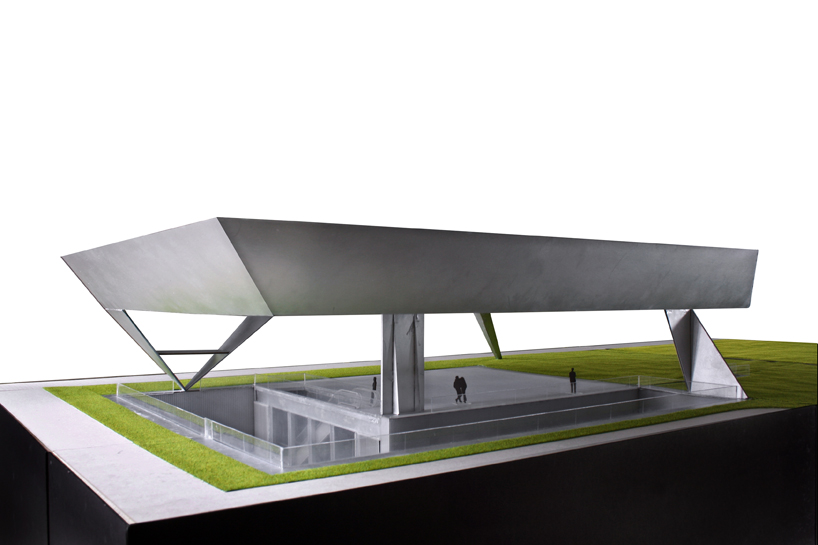 cervantes theater model image courtesy of ensamble studio
cervantes theater model image courtesy of ensamble studio
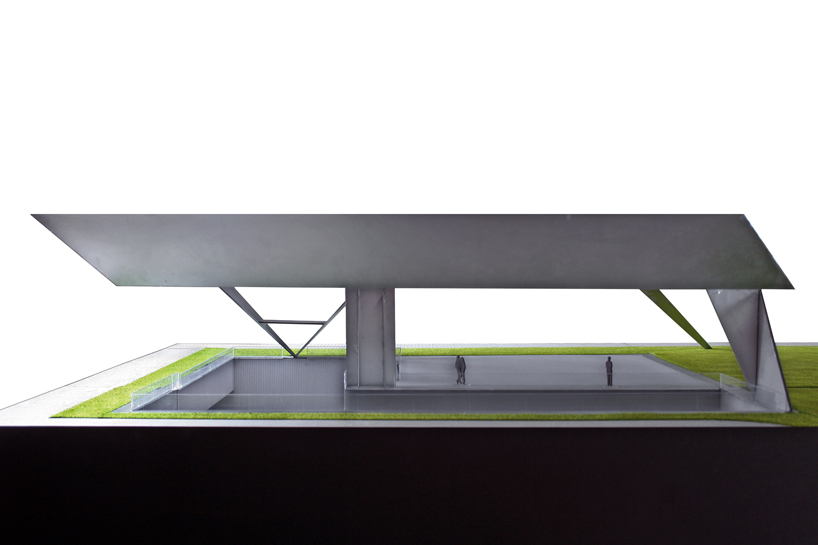 cervantes theater model image courtesy of ensamble studio
cervantes theater model image courtesy of ensamble studio
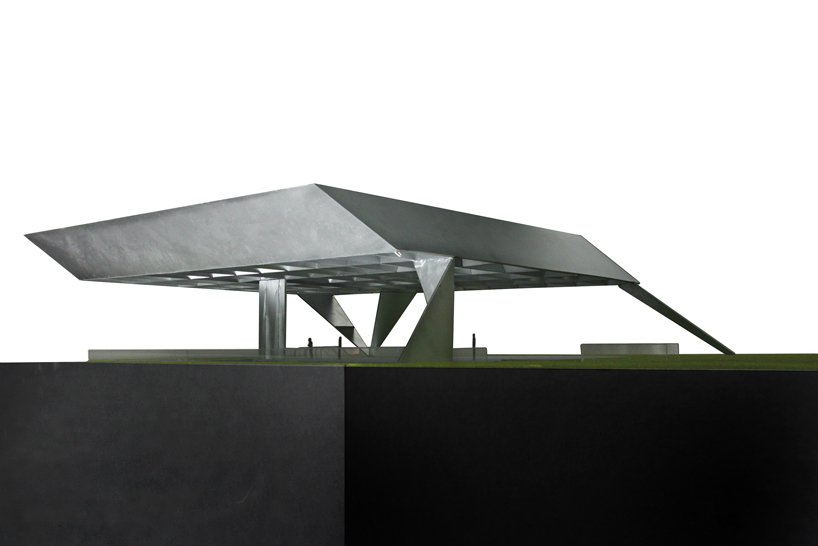 cervantes theater model image courtesy of ensamble studio
cervantes theater model image courtesy of ensamble studio
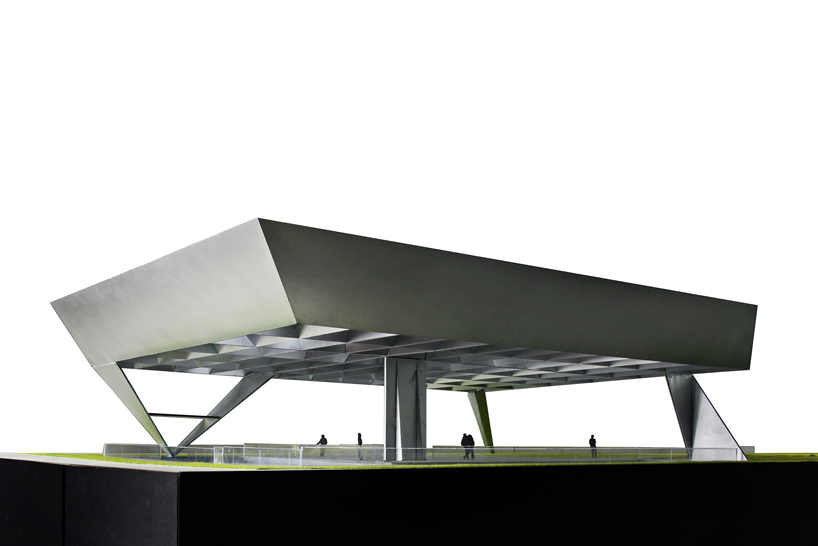 cervantes theater model image courtesy of ensamble studio
cervantes theater model image courtesy of ensamble studio
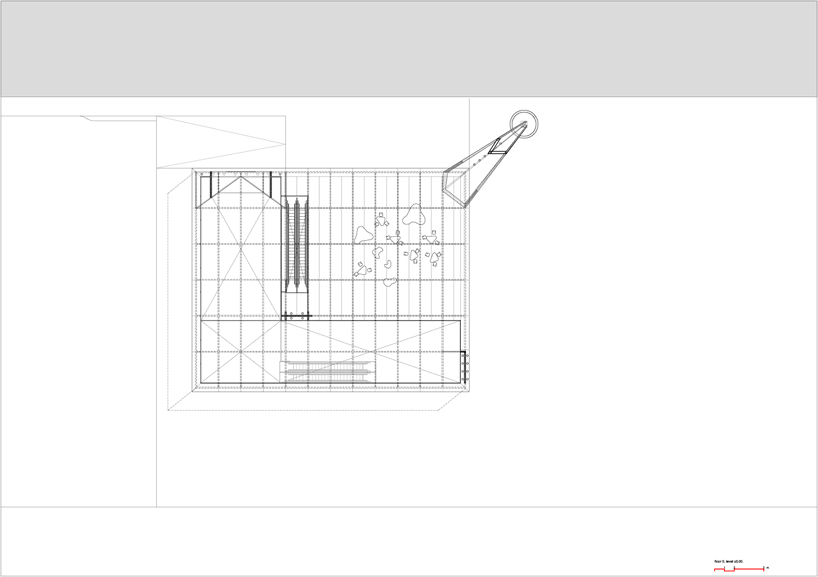 floor plan / level 0 image courtesy of ensamble studio
floor plan / level 0 image courtesy of ensamble studio
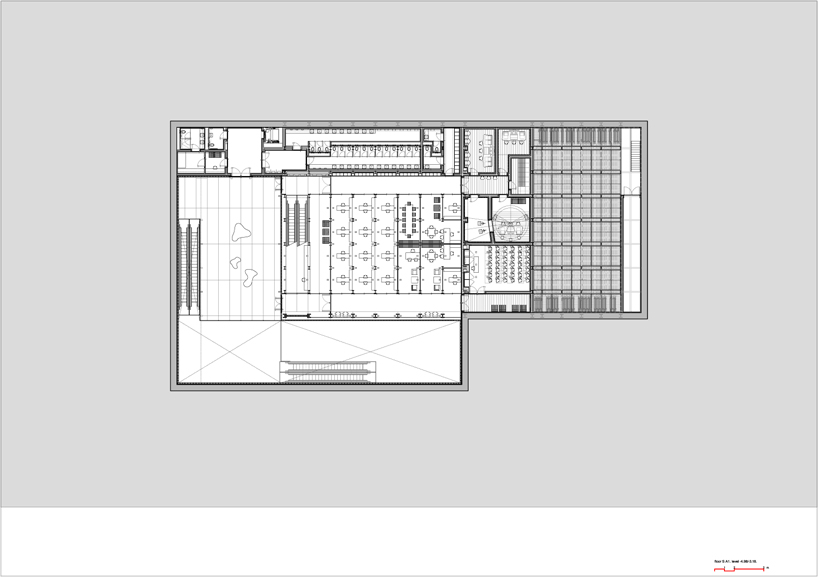 floor plan / level 1 image courtesy of ensamble studio
floor plan / level 1 image courtesy of ensamble studio
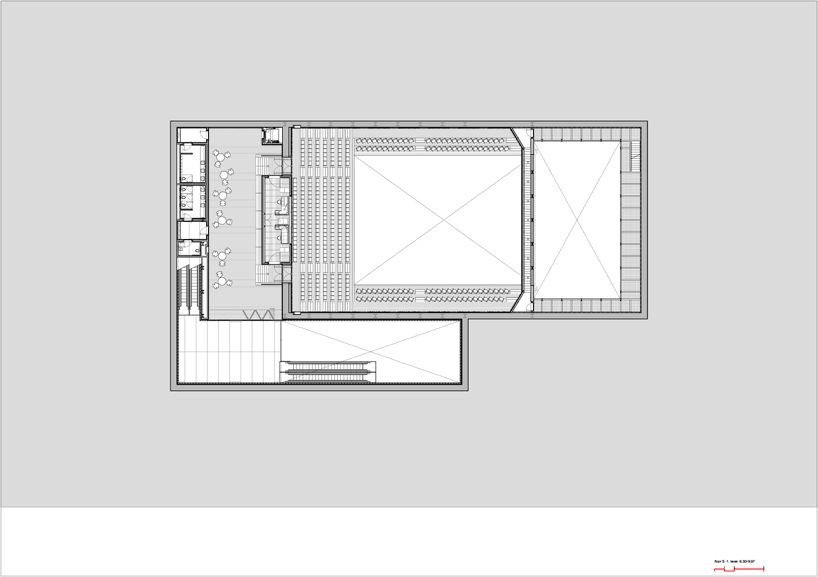 floor plan / level 2 image courtesy of ensamble studio
floor plan / level 2 image courtesy of ensamble studio
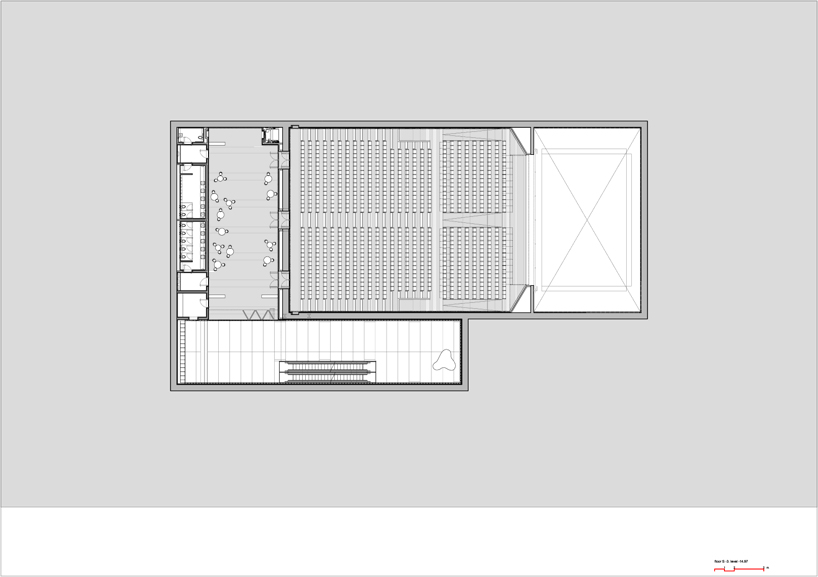 floor plan / level 3 image courtesy of ensamble studio
floor plan / level 3 image courtesy of ensamble studio
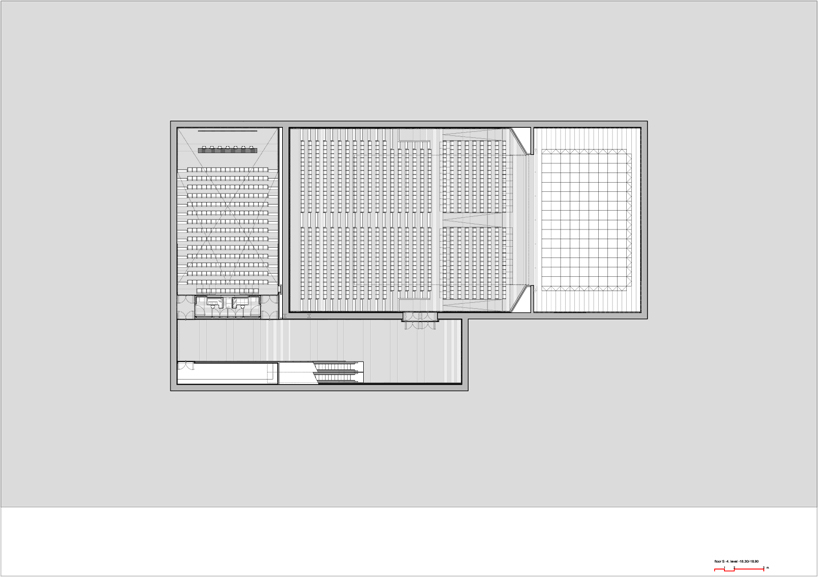 floor plan / level 5 image courtesy of ensamble studio
floor plan / level 5 image courtesy of ensamble studio
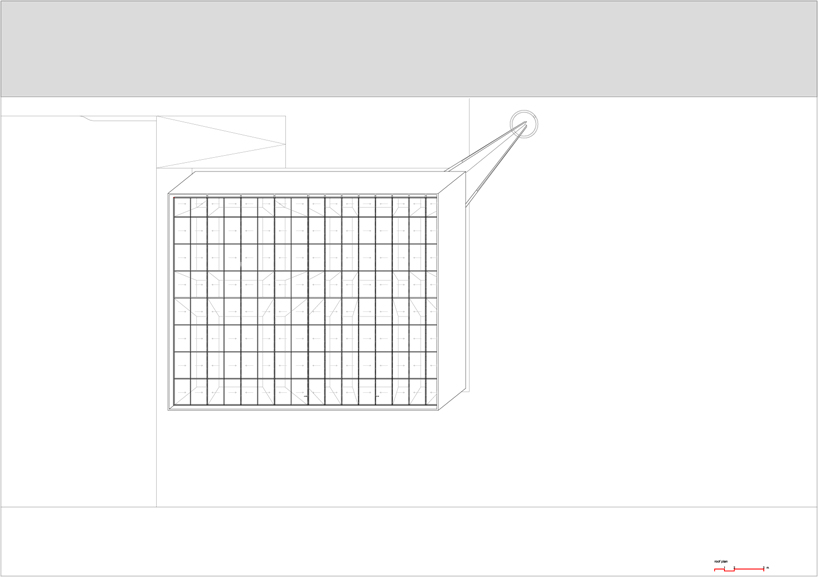 roof plan image courtesy of ensamble studio
roof plan image courtesy of ensamble studio
project info:
area: 11,500 m²
ensamble studio team chief architect: antón garcía- abril associate architect: elena pérez, alba cortés team: débora mesa, joaquín gallegos, alba beroiz, jaime alcayde, cristina moya, juan ruiz antón, tomaso boano, federico letizia project management: inpros construction company: grupo pc structural engineering company: colinas de buen
