‘a house for three sisters’ by blancafort-reus arquitectura, murcia, spain all images courtesy of blancafort-reus arquitectura image © blancafort-reus arquitectura
spanish firm blancafort-reus arquitectura has created the ‘house for three sisters’ in bullas, murcia, or the ‘dream house’ as was originally found inscribed on a wooden plank at the entrance of the site. the tri-functional construct provides practical individual and private dwellings interwoven at a common shared point, reminiscent of a family’s interpersonal relationships. the tapering structures extend to the landscape in opposing directions and open views far out to the horizon. pressure-treated pine planks cover the exterior facades with a contextual appropriateness amongst the grapevines and olive trees, unifying the different dwellings with the same material. the positions of the windows as well as the type of glass selected is carefully calculated to benefit from the sun in the winter months while minimizing heat gain in the summer with the help of protruding shading devices. solar energy is also used as a mechanism to heat water, while rain is collected to irrigate the trees and vegetable gardens.
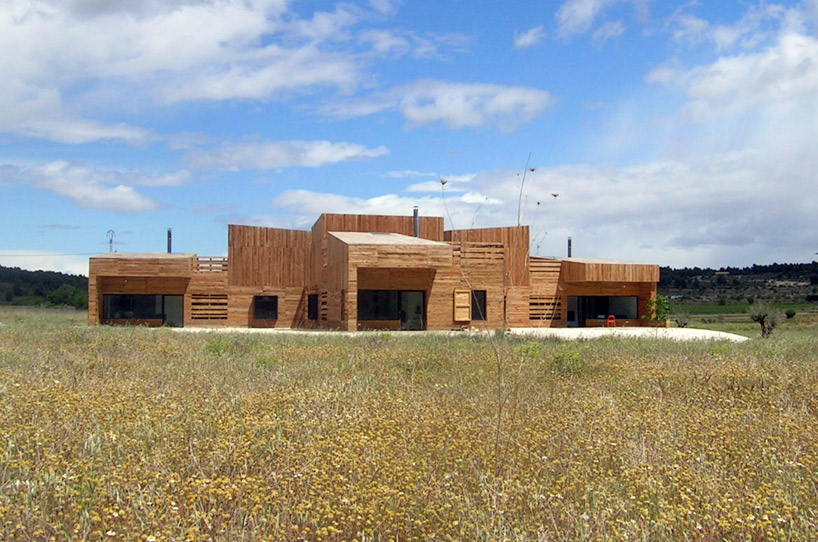 approach image © blancafort-reus arquitectura
approach image © blancafort-reus arquitectura
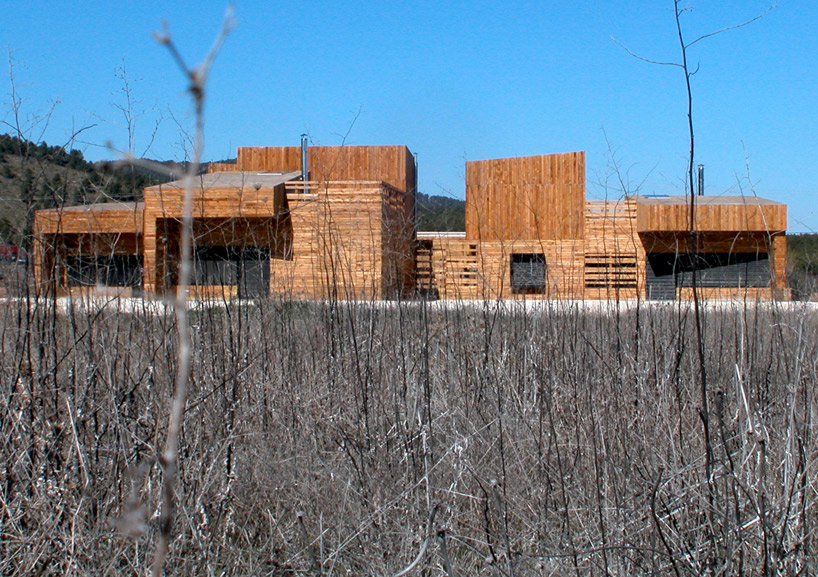 three seperate houses joined in the middle image © blancafort-reus arquitectura
three seperate houses joined in the middle image © blancafort-reus arquitectura
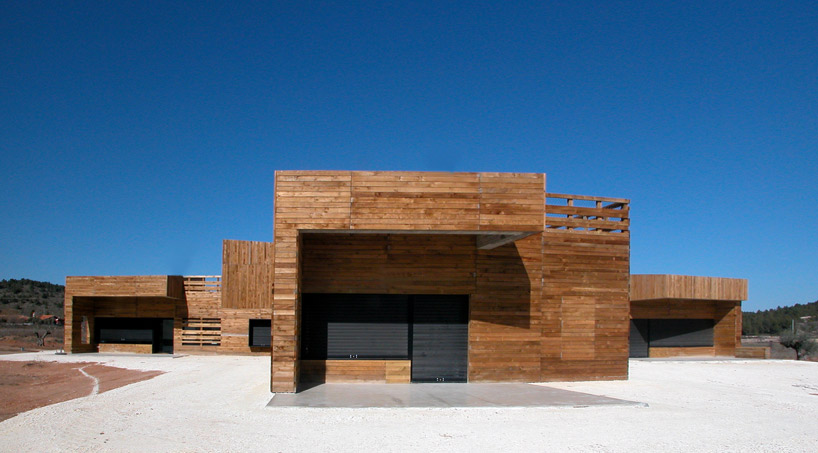 the houses extend out to the landscape image © blancafort-reus arquitectura
the houses extend out to the landscape image © blancafort-reus arquitectura
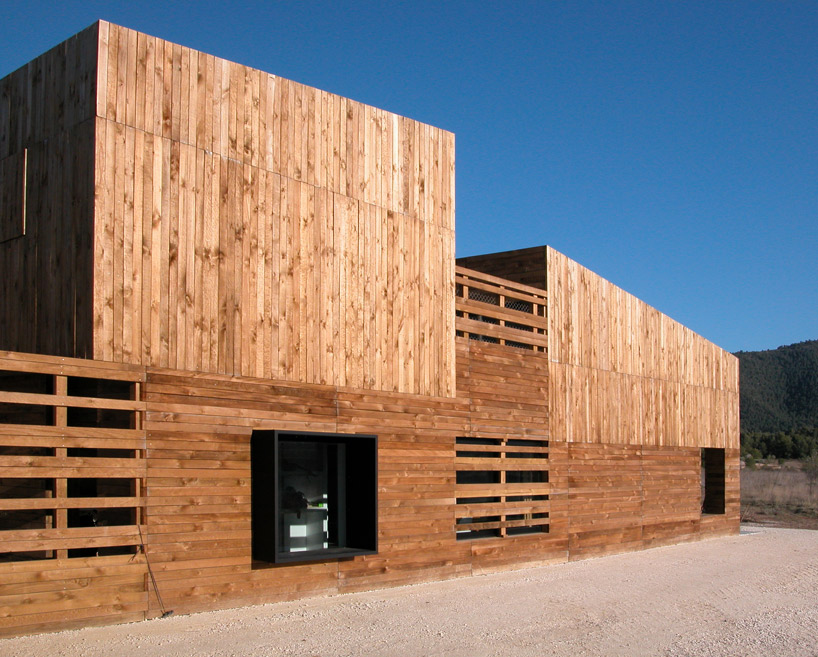 window louvres help block out the summer sun image © blancafort-reus arquitectura
window louvres help block out the summer sun image © blancafort-reus arquitectura
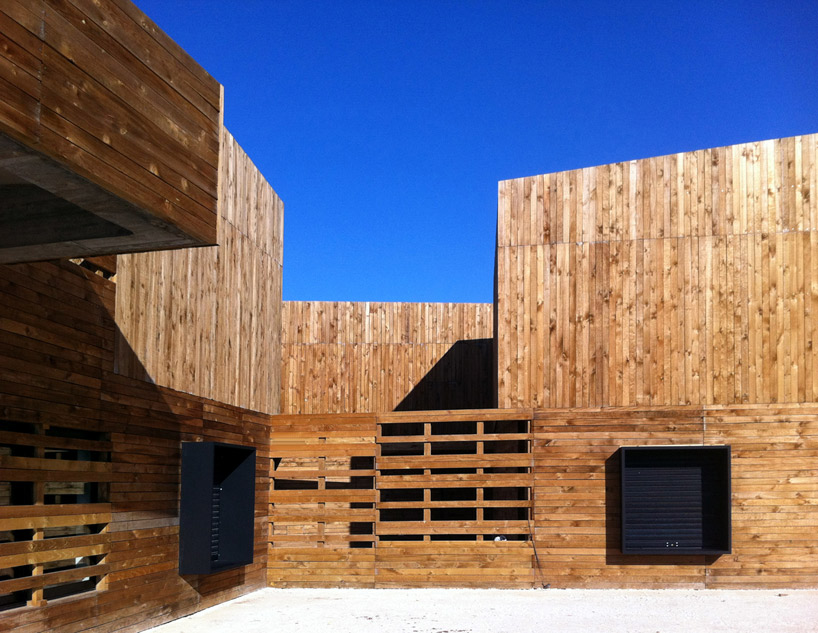 common space image © blancafort-reus arquitectura
common space image © blancafort-reus arquitectura
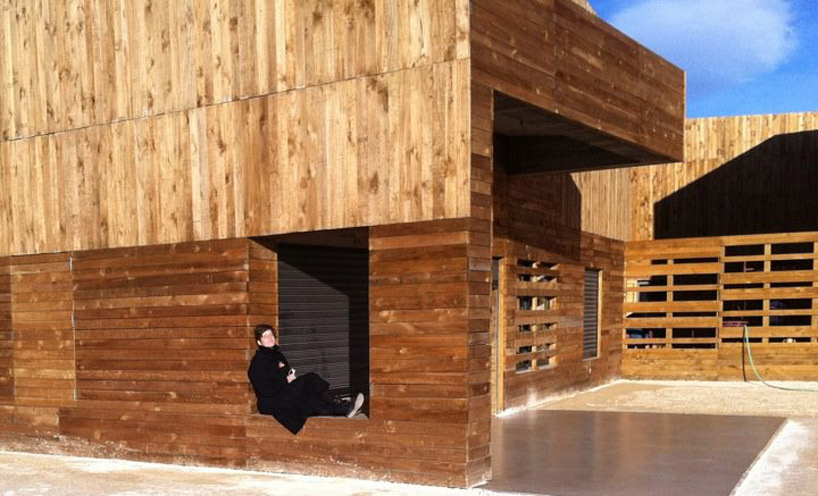 entrance to one of the houses image © blancafort-reus arquitectura
entrance to one of the houses image © blancafort-reus arquitectura
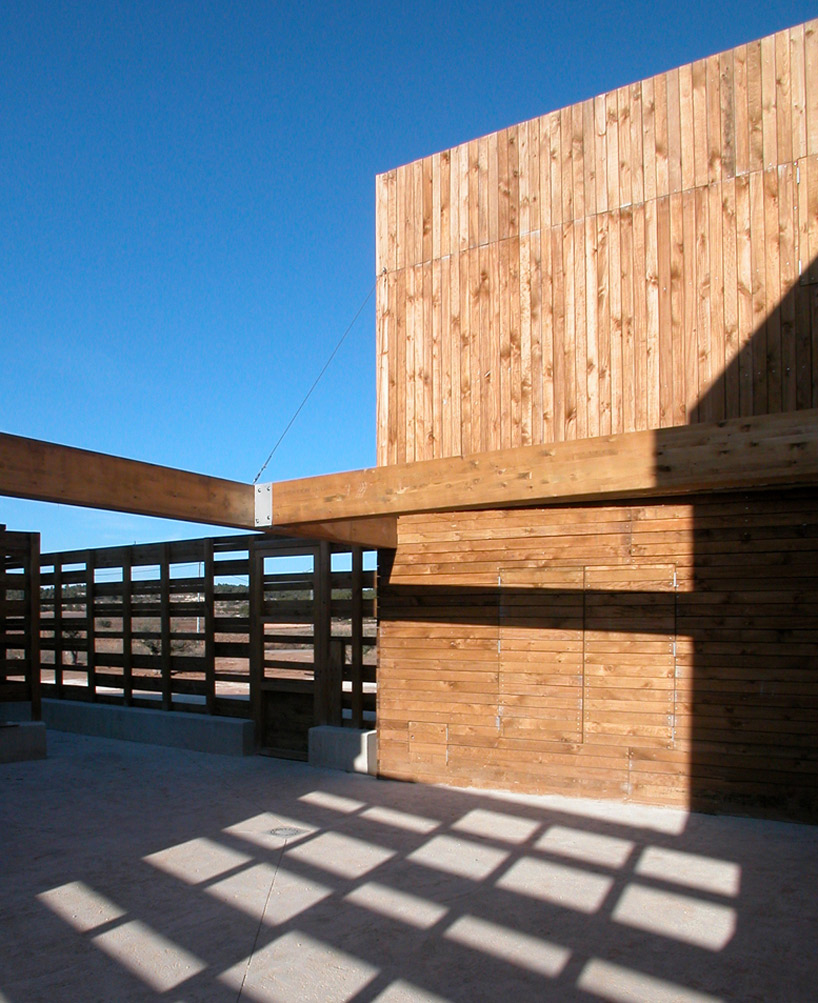 common space image © blancafort-reus arquitectura
common space image © blancafort-reus arquitectura
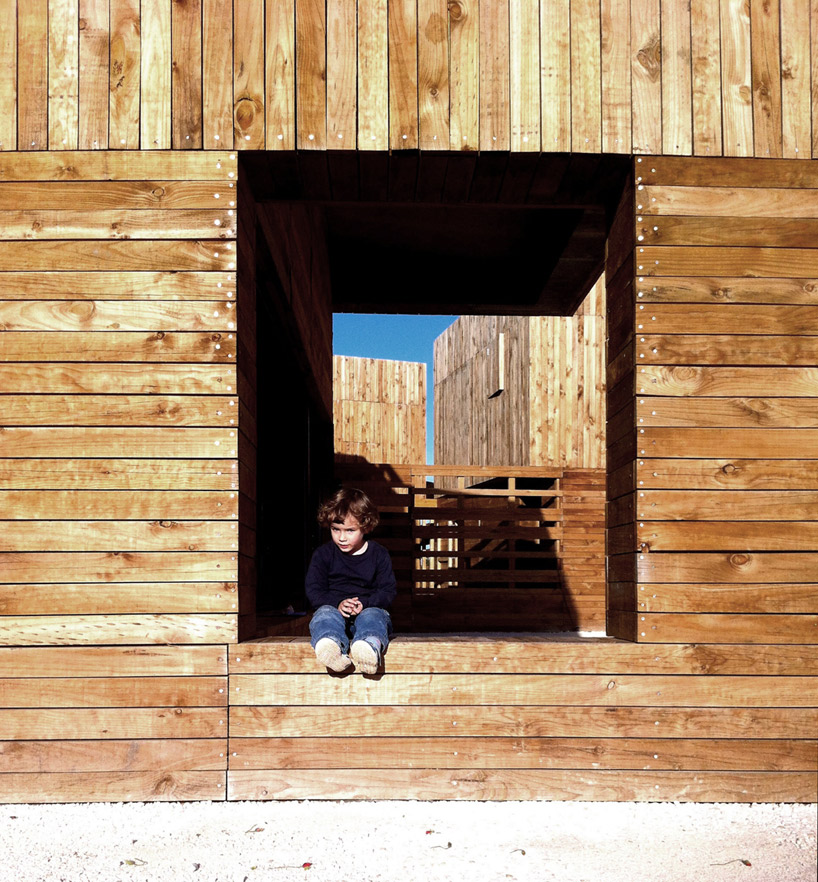 exterior image © blancafort-reus arquitectura
exterior image © blancafort-reus arquitectura
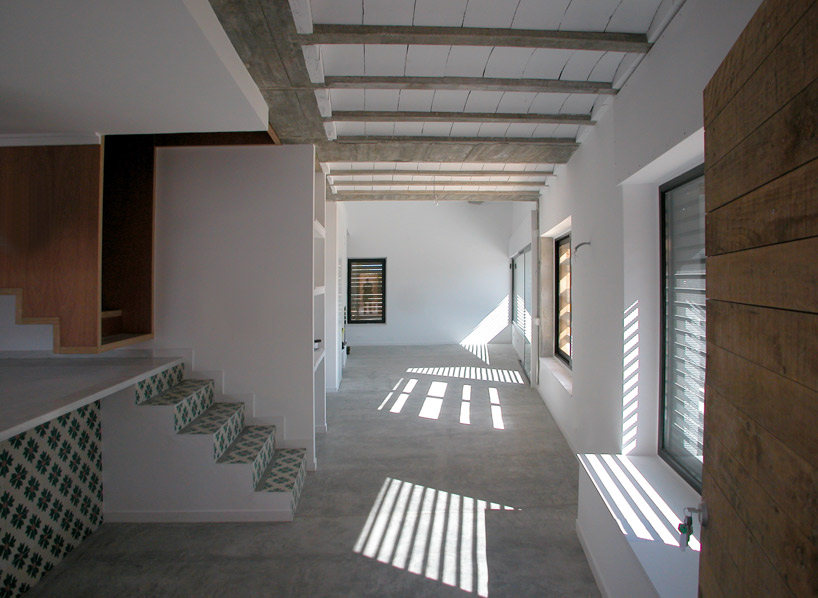 interior image © blancafort-reus arquitectura
interior image © blancafort-reus arquitectura
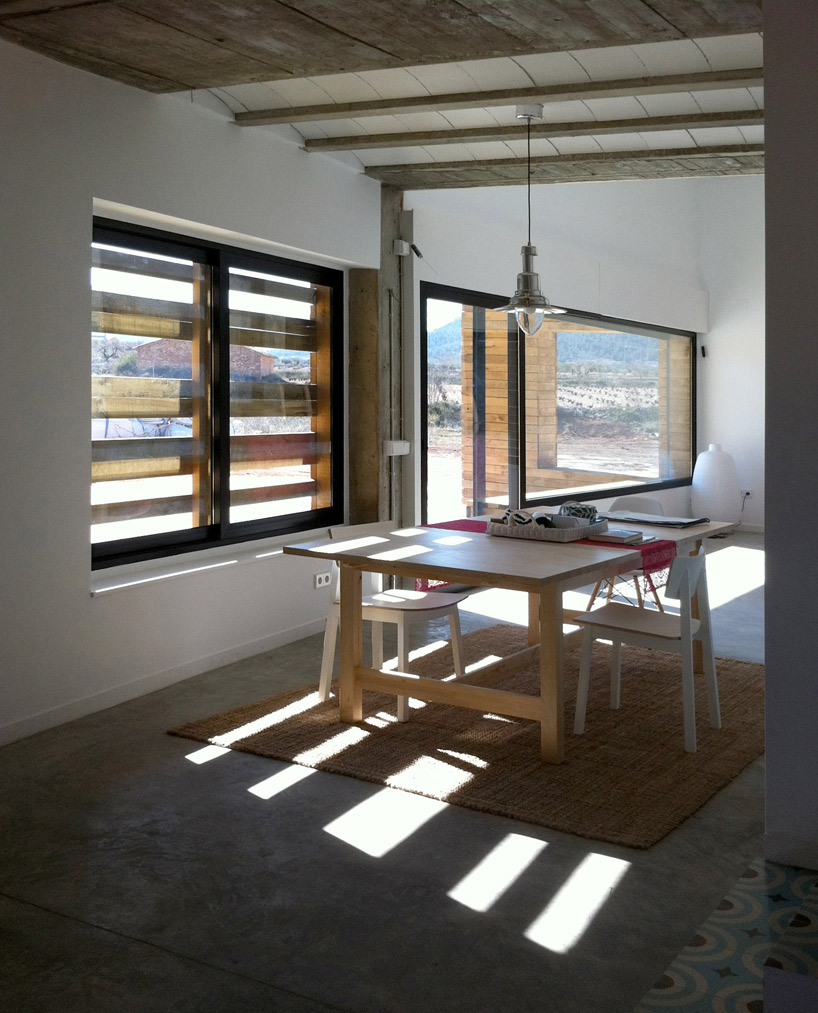 caption image © blancafort-reus arquitectura
caption image © blancafort-reus arquitectura
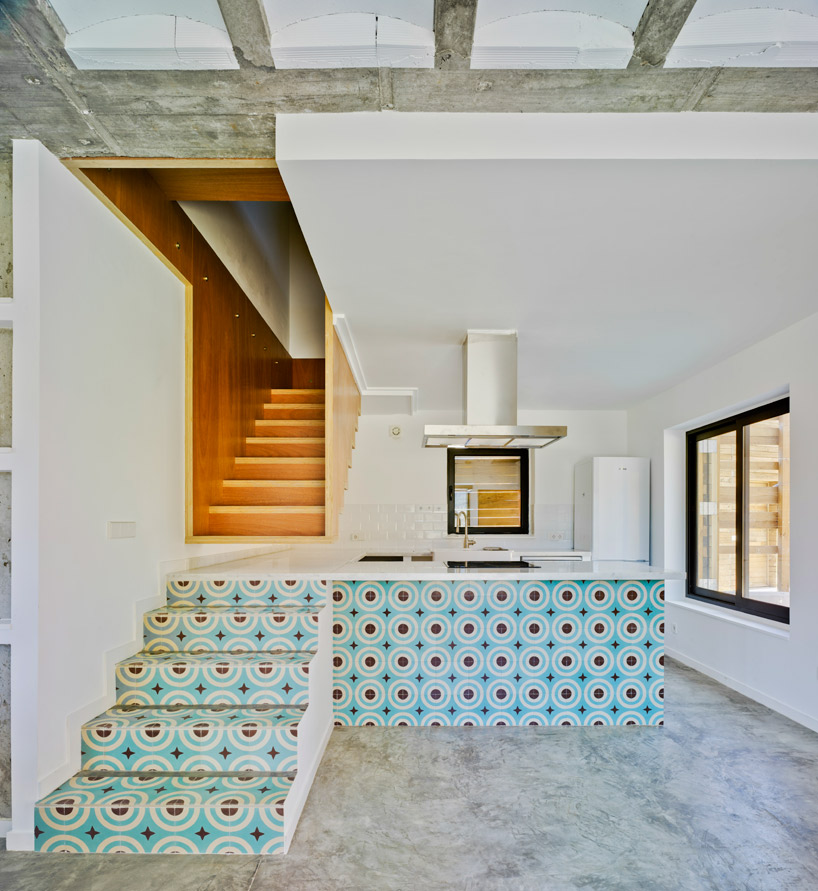 kitchen and stairs image © david frutos
kitchen and stairs image © david frutos
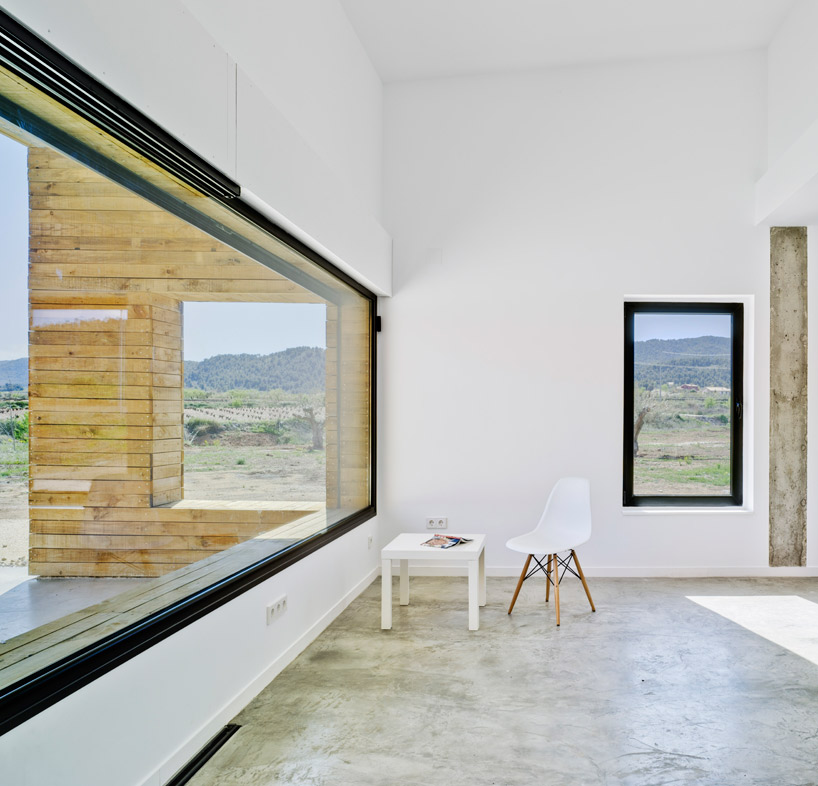 living room image © david frutos
living room image © david frutos
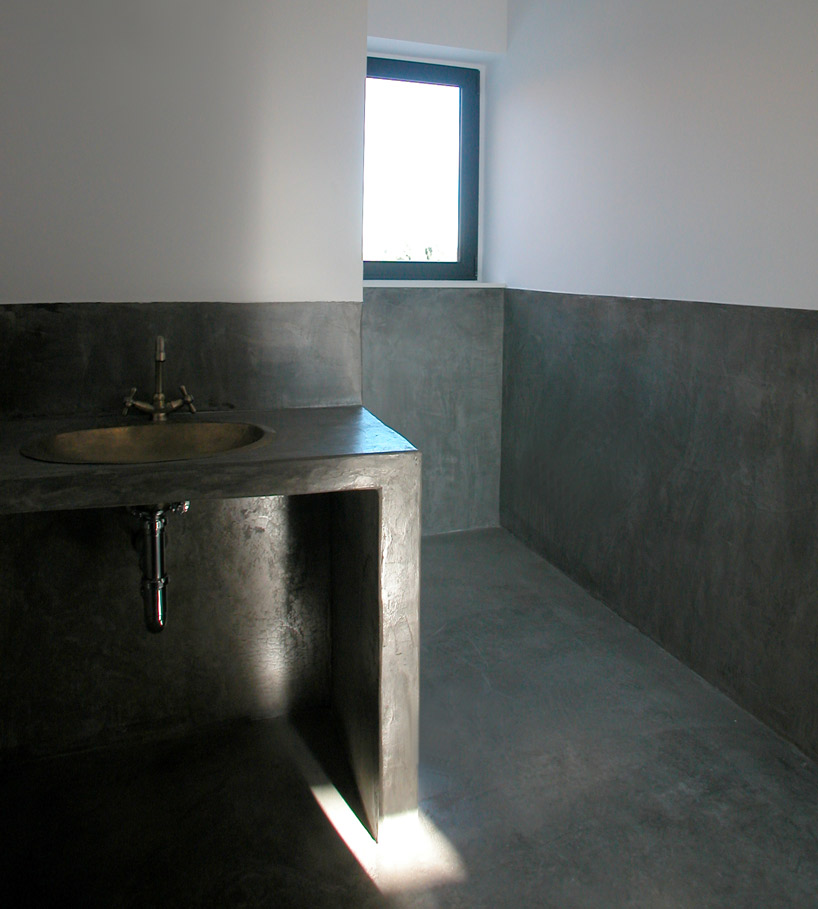 bathroom image © blancafort-reus arquitectura
bathroom image © blancafort-reus arquitectura
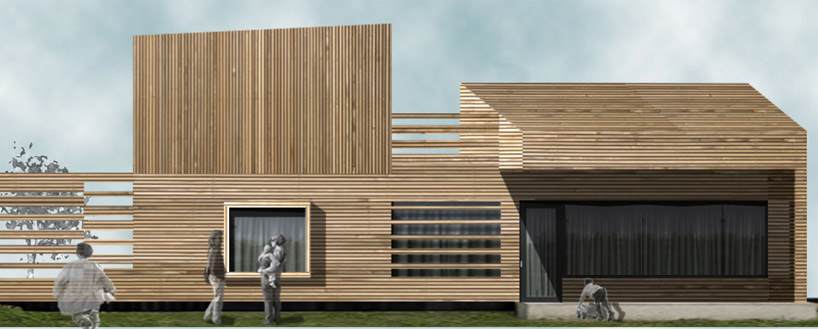 render
render
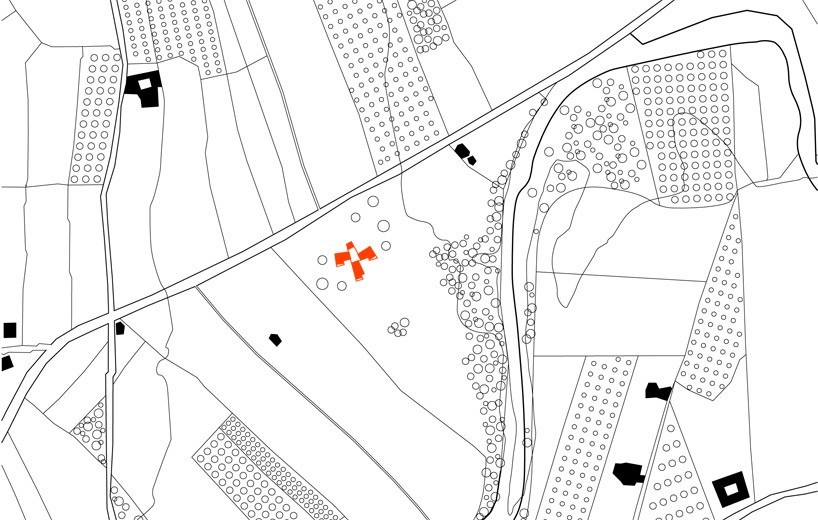 site plan
site plan
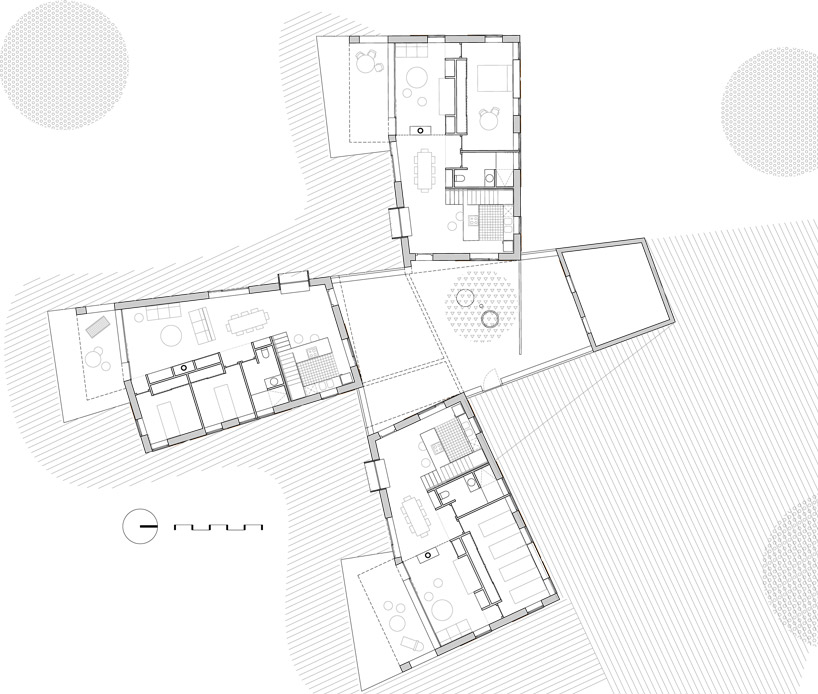 floor plan / level 0
floor plan / level 0
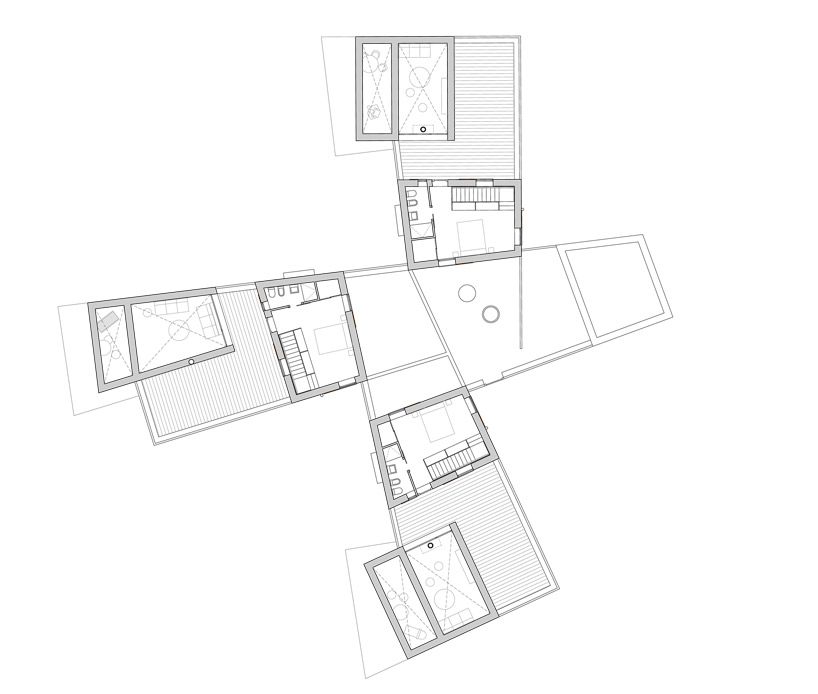 floor plan / level 1
floor plan / level 1
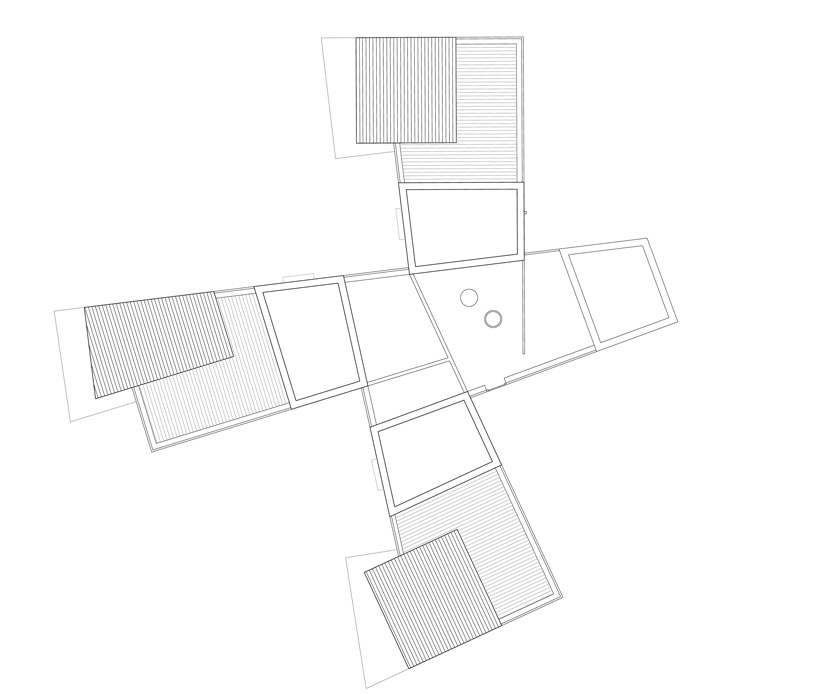 roof plan
roof plan
 section
section
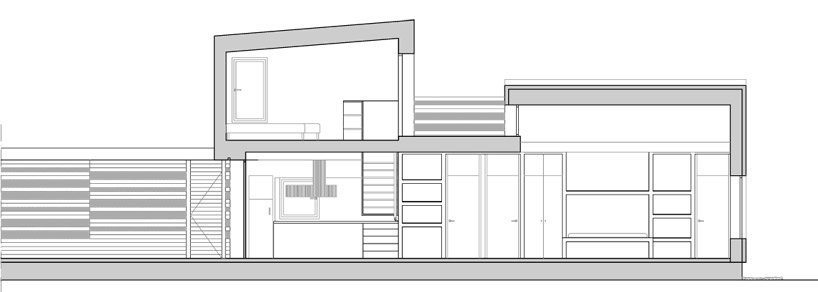 section
section
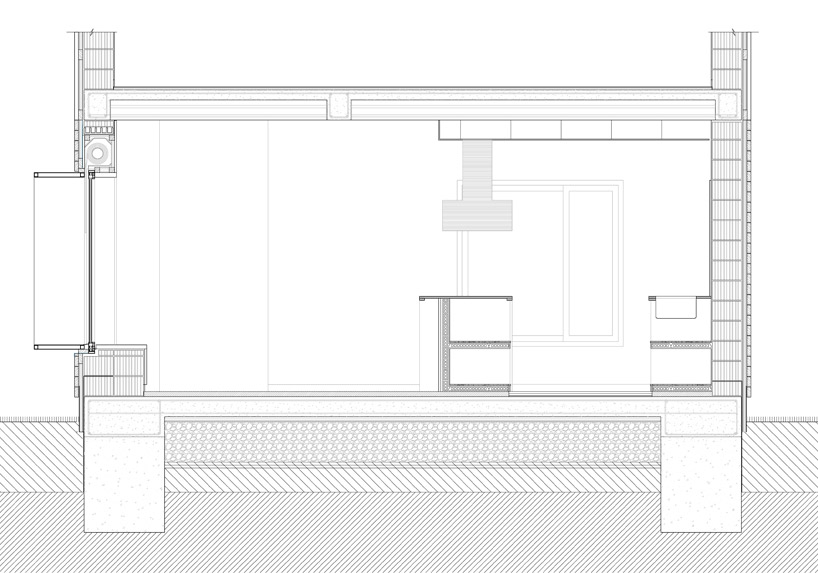 section
section
 section
section
 elevation
elevation





