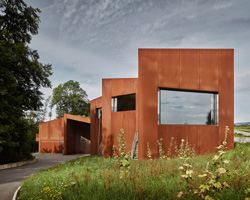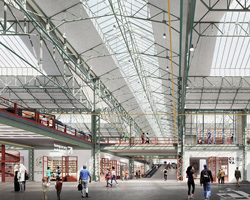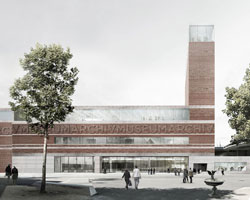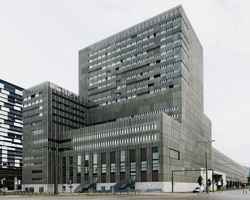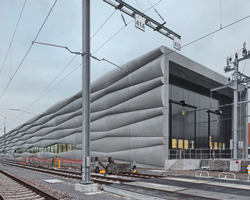‘keystone building’ by EM2N, prague, czech republic image © simon menges all images courtesy of EM2N
zurich-based firm EM2N has finished the ‘keystone building’ in the spring of this year in the prominent karlin district of prague. primarily housing office space, the ground level with a larger ceiling height contains shops and showrooms encased within a thick concrete shear wall punctured by windows placed at even intervals. the lavish lobby is visually split with the use of chrome steel on one half and terrazzo and stucco lustro on the other. a service core is located towards one end of the skewed rectangular plan, while a modular column structural system allows for flexible interior use. the double-skin facade, defining the character of the project, echoes early 20th century czech cubist art with angled panels that create a depth of textures in addition to improving thermal and acoustic insulation.
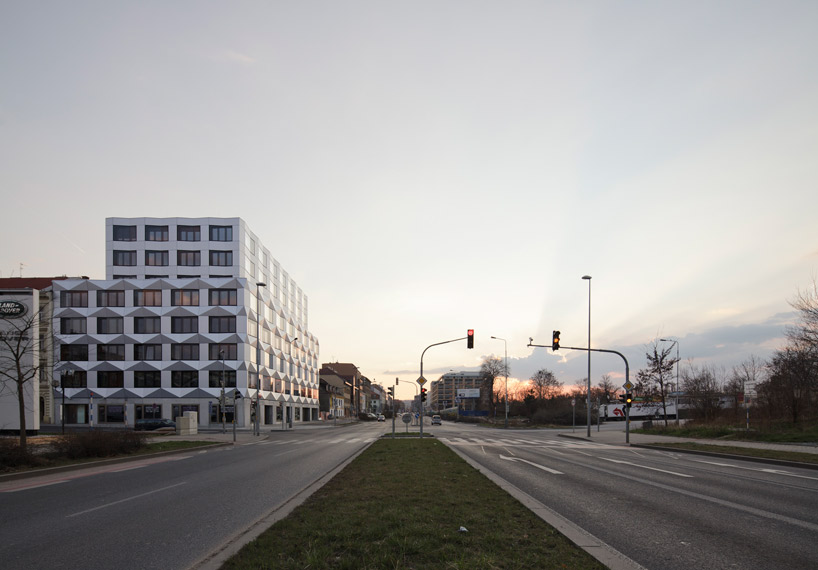 approach from street image © simon menges
approach from street image © simon menges
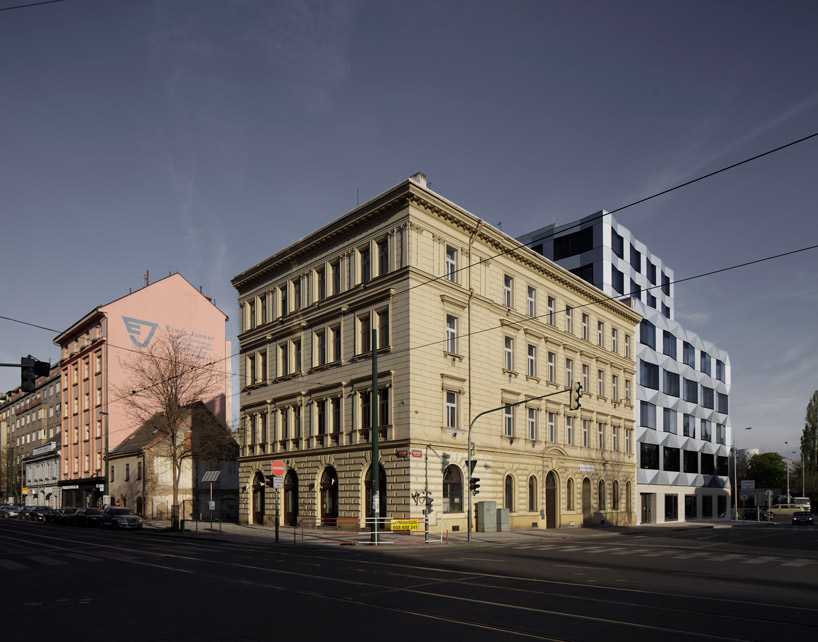 relationship to neighboring building image © simon menges
relationship to neighboring building image © simon menges
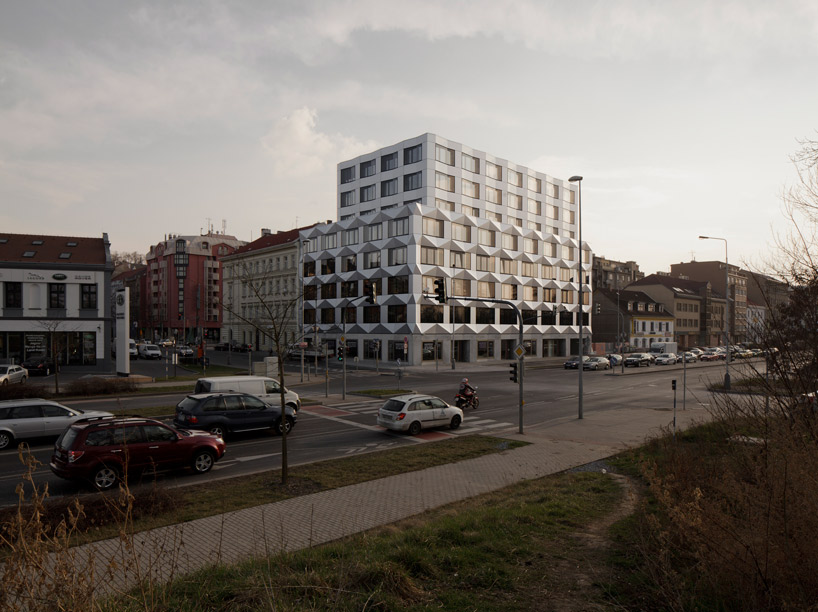 corner perspective image © simon menges
corner perspective image © simon menges
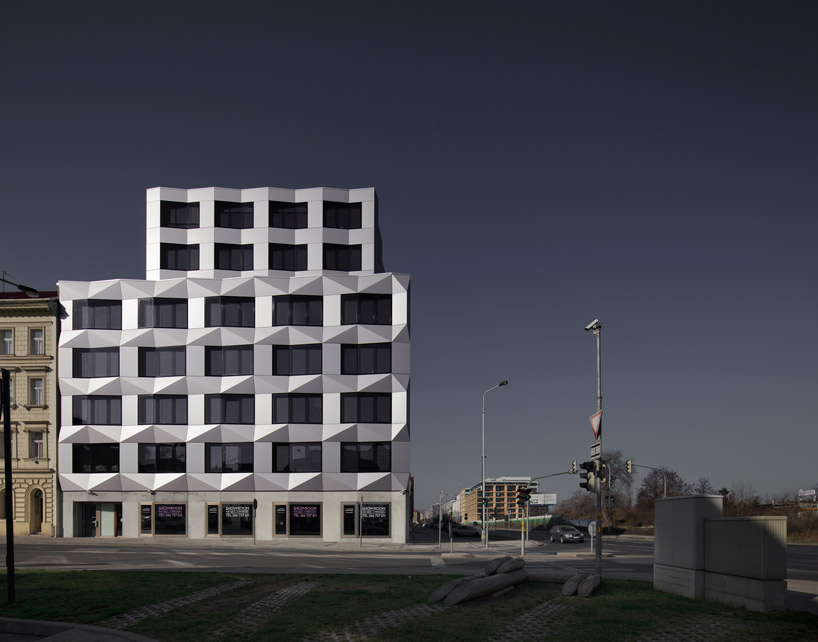 geometrically angled facade panels image © simon menges
geometrically angled facade panels image © simon menges
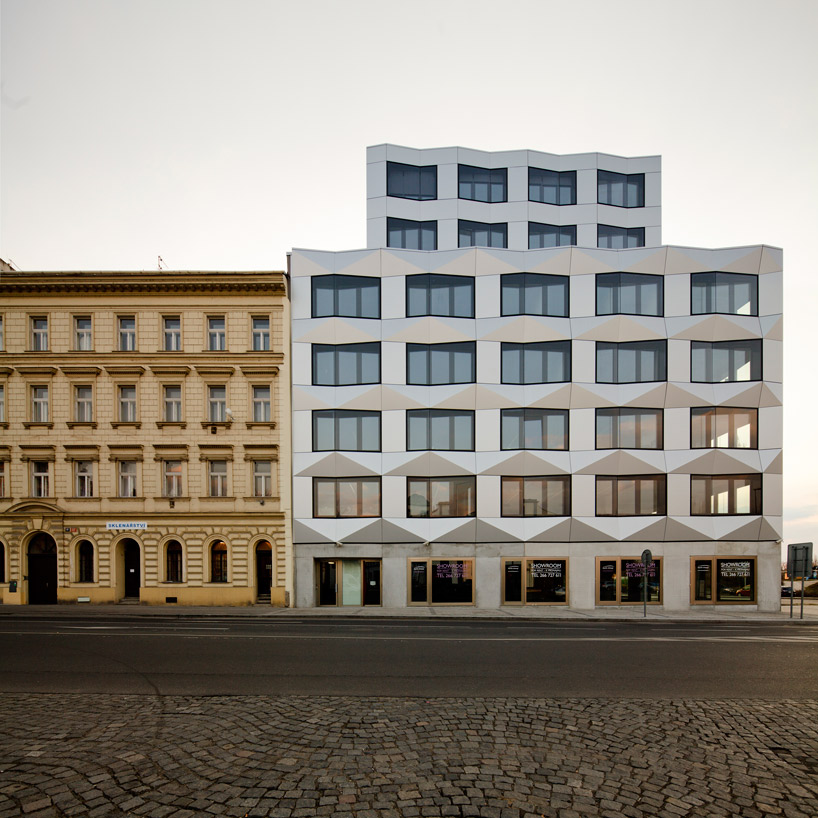 elevation image © simon menges
elevation image © simon menges
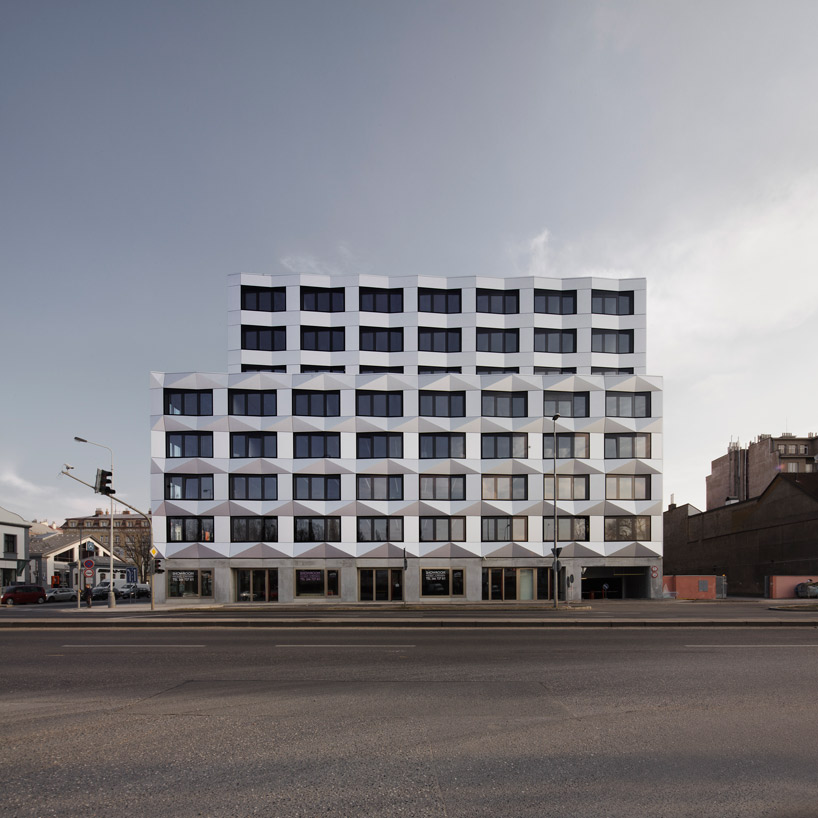 long facade image © simon menges
long facade image © simon menges
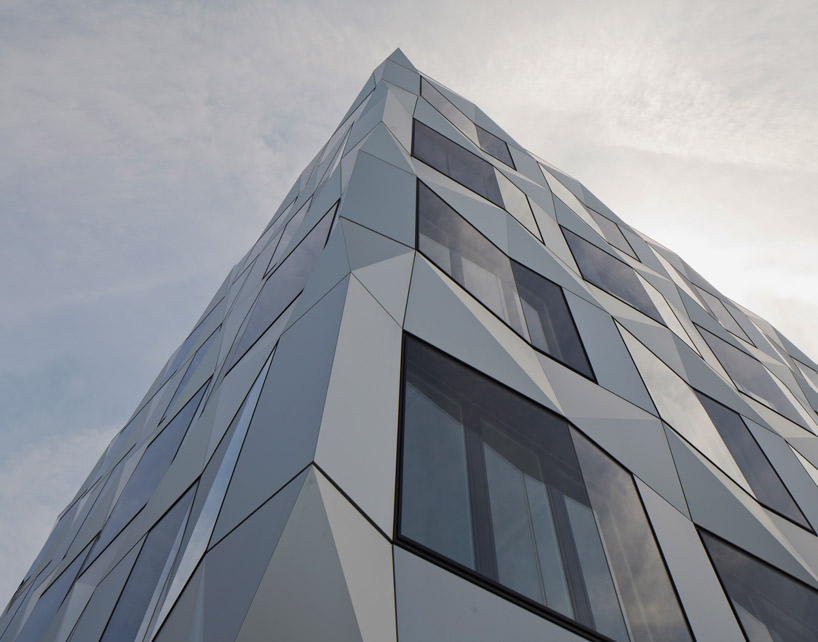 corner of building image © simon menges
corner of building image © simon menges
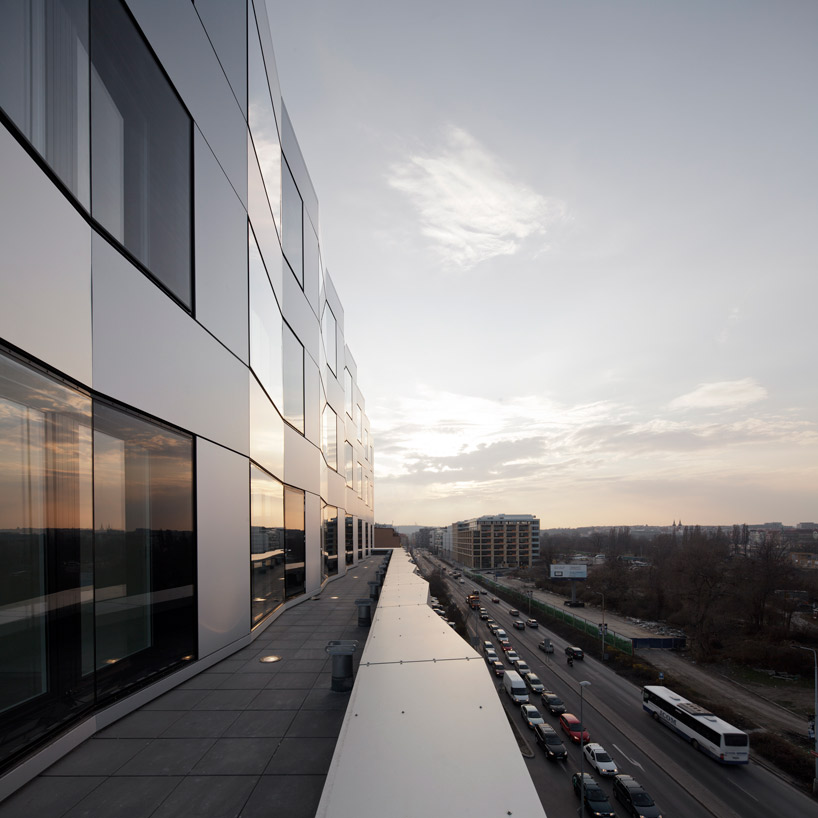 fifth floor terrace image © simon menges
fifth floor terrace image © simon menges
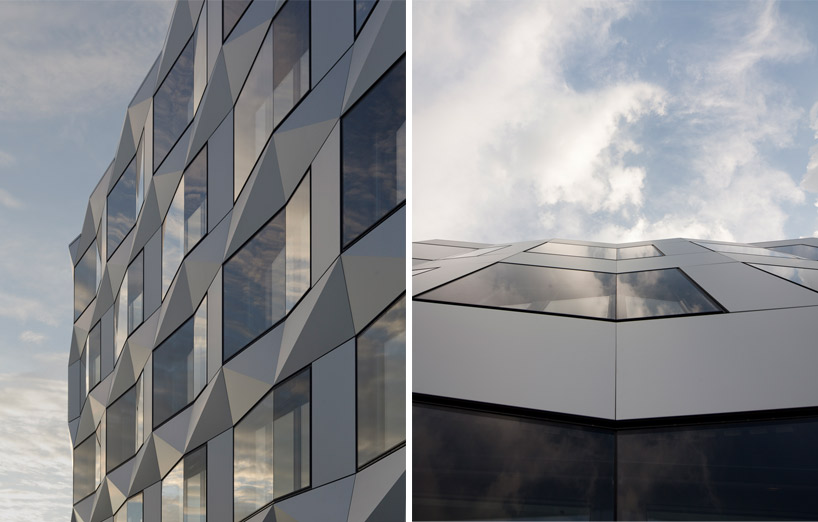 facade geometries images © simon menges
facade geometries images © simon menges
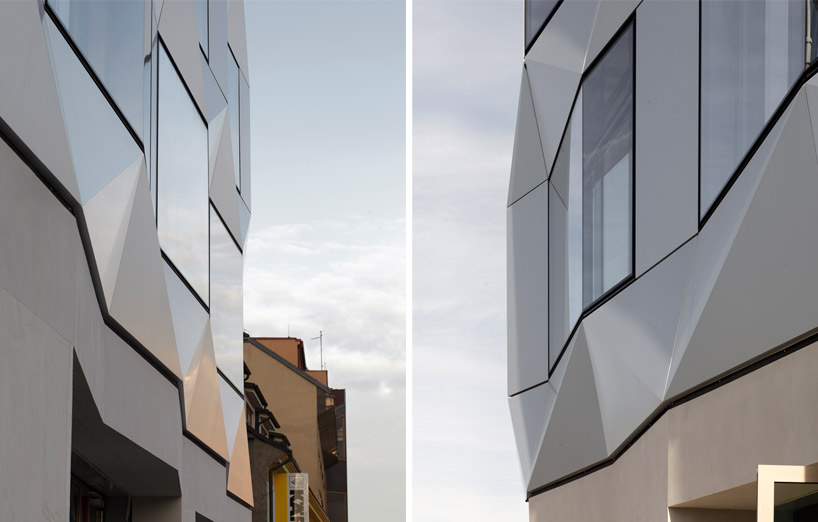 connection details images © simon menges
connection details images © simon menges
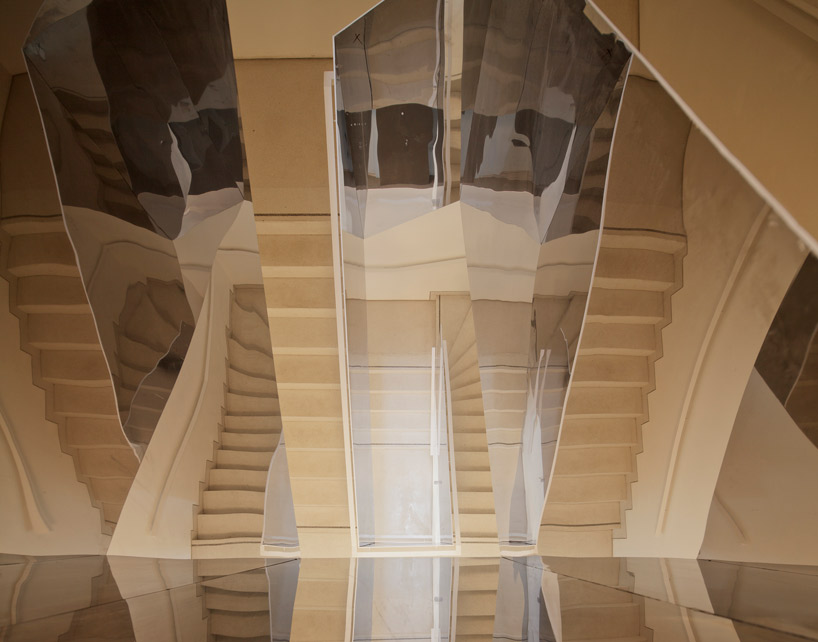 stairs image © simon menges
stairs image © simon menges
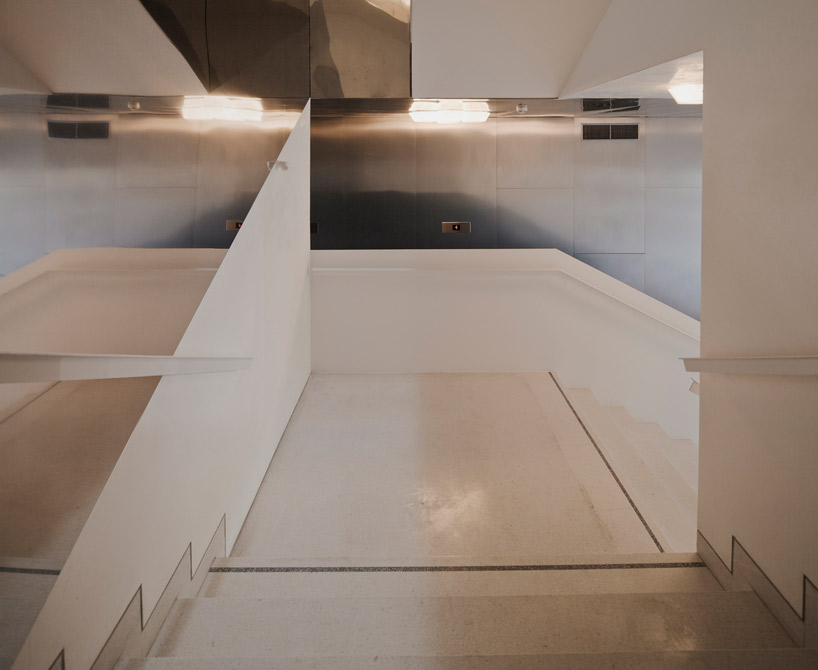 stairs image © simon menges
stairs image © simon menges
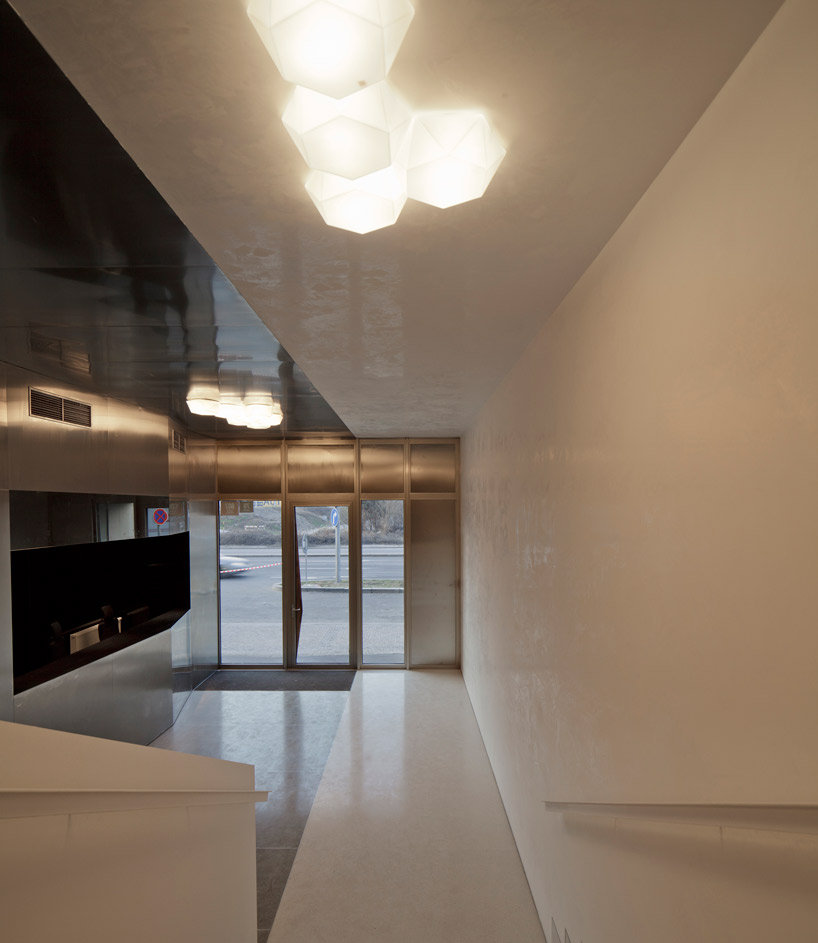 entry image © simon menges
entry image © simon menges
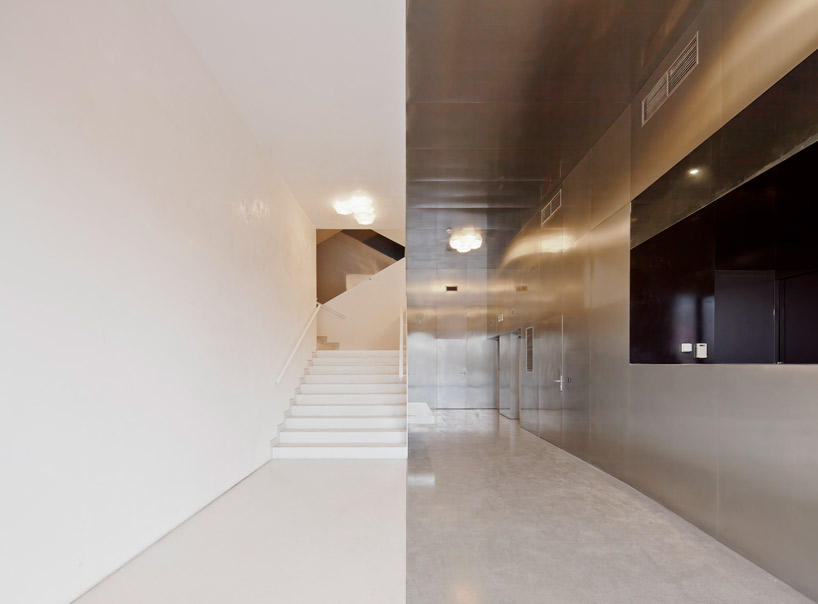 entry halway image © simon menges
entry halway image © simon menges
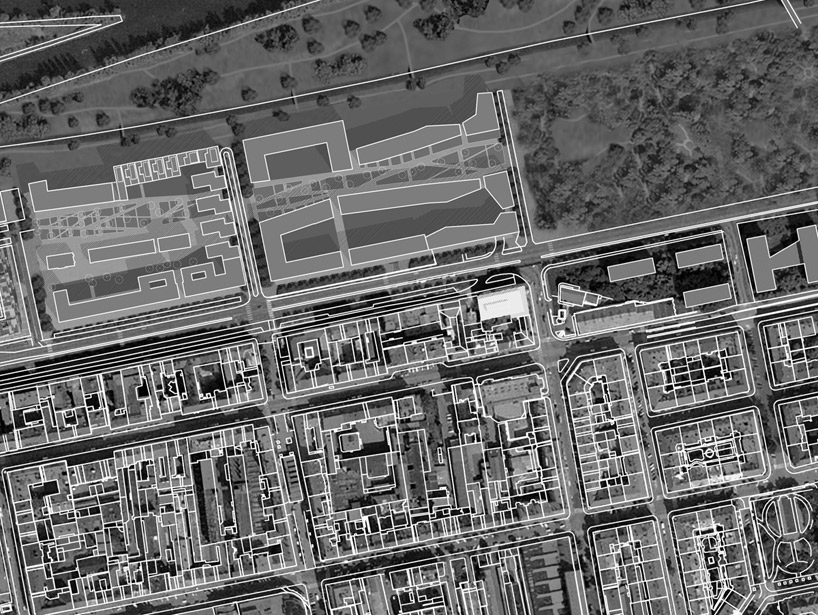 site plan
site plan
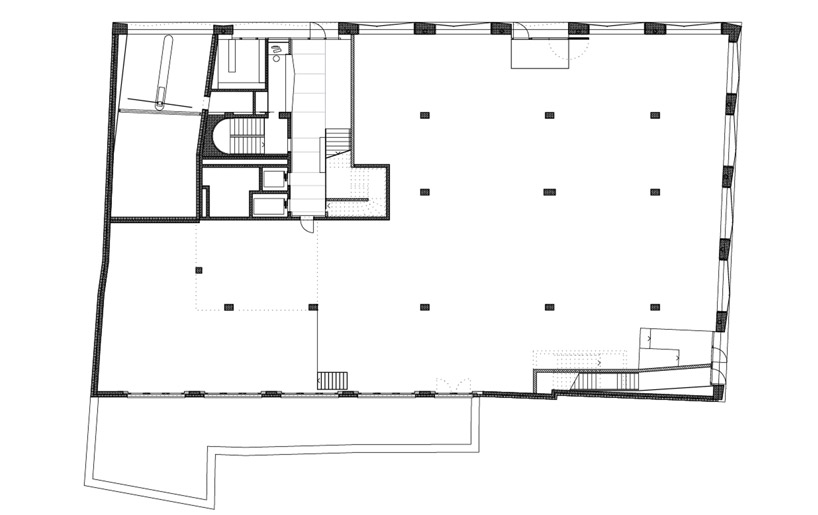 floor plan / level 0
floor plan / level 0
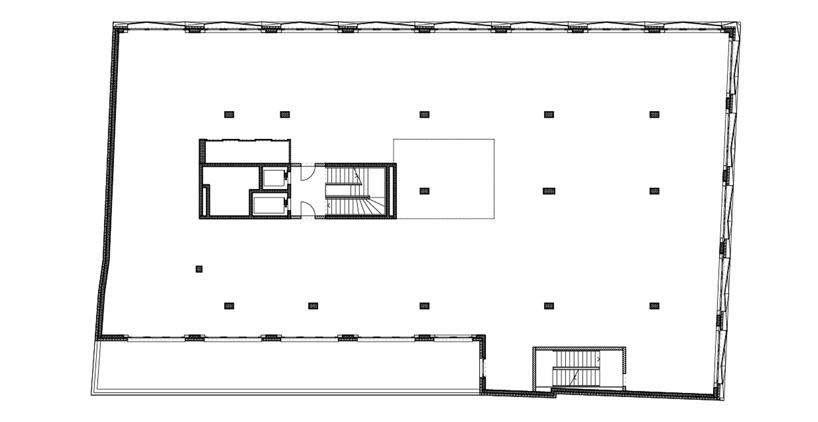 floor plan / level 1
floor plan / level 1
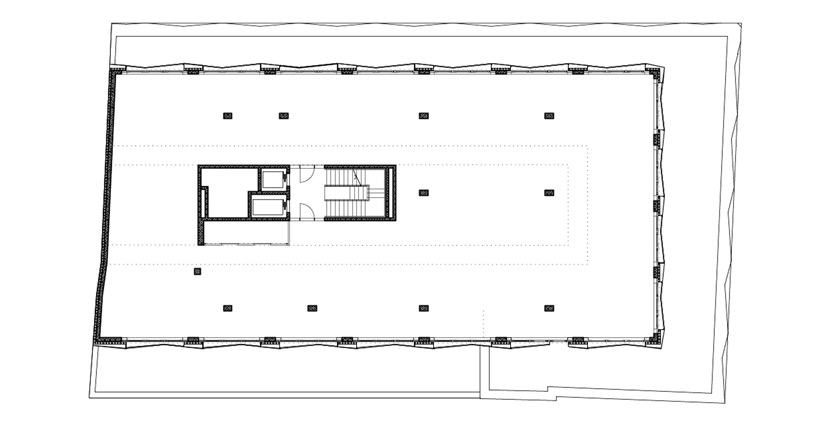 floor plan / level 5
floor plan / level 5
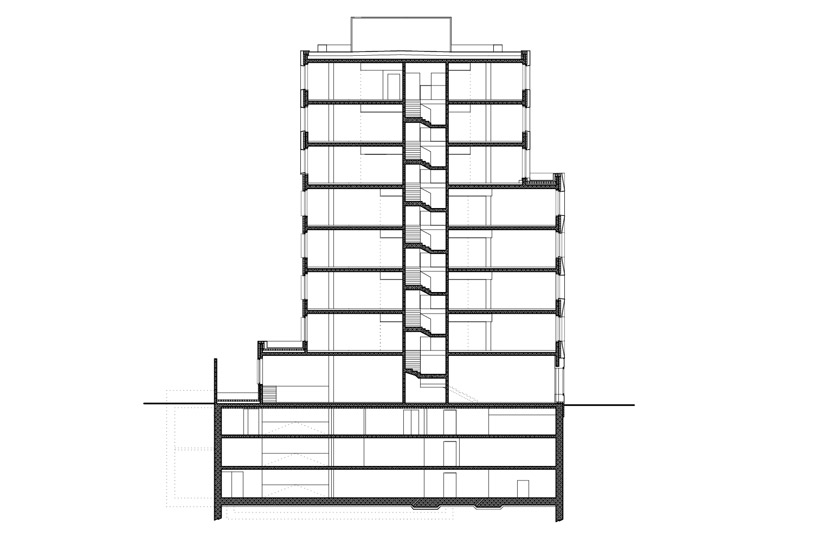 section
section
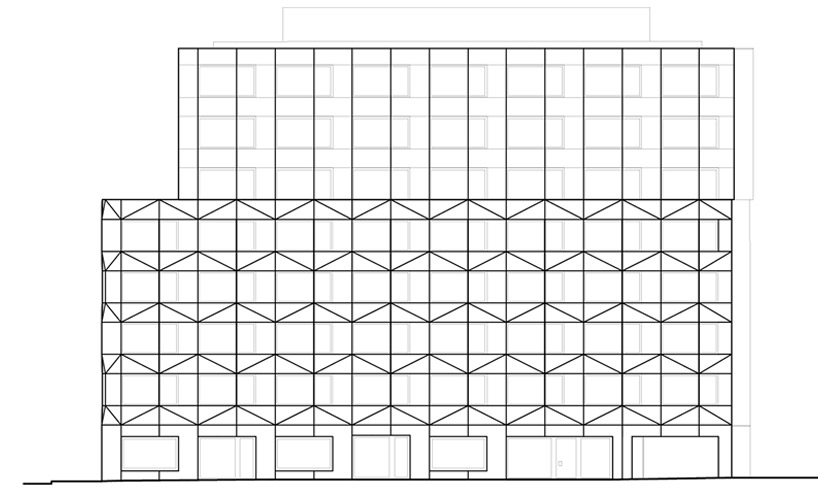 elevation
elevation
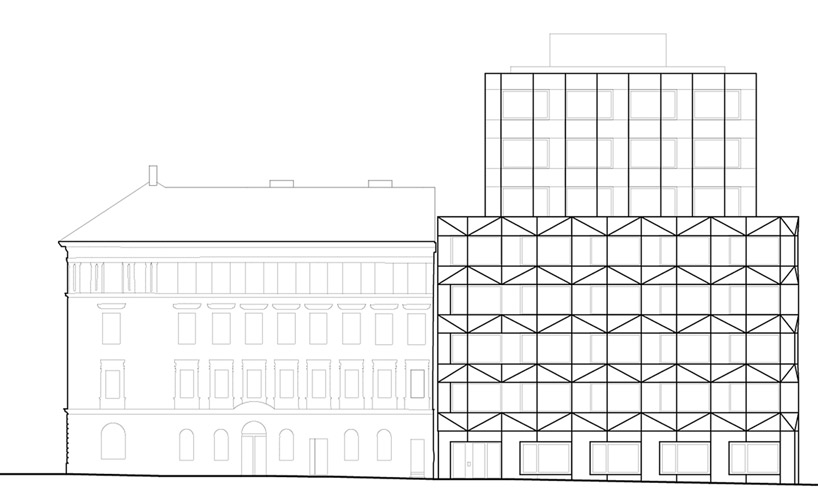 elevation
elevation
project info:
location: corner of pobřežni and šaldova street, karlín, 18600 prague, czech republic type of commission: direct commission client: real estate karlín group a.s. direct commission: 2007 (study commission: 2007 – 2008) planning: 2008 – 2010 start of construction: april 2010 completion: april 2012 costs: euro 20 million. space program: three basement floors for parking showroom / sales area and extra small saleroom on the ground floor 1st – 7th floor for office space gross floor area: 11’600 m2 (incl. parking) ground floor: 750 m2 (shop floor) 1st – 7th floor: 6’500 m2 (office space)


