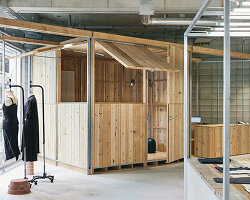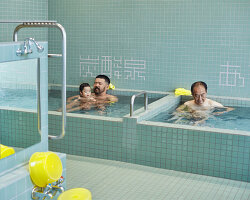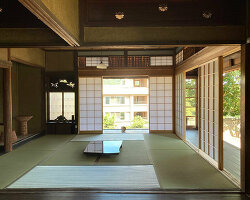‘hue+’ by schemata architecture office, tokyo, japan image © takumi ota all images courtesy of jo nagasaka / schemata architects
japanese architect jo nagasaka of schemata architecture office has recently completed ‘hue+’, a photography studio in tokyo, japan. the interior spaces are a seamlessly integrated series of facilities which collectively form the shooting area. smaller rooms focus upon a theme of ‘eating’, integrating kitchens and dining rooms to allow for a pictorial exploration of the behaviors associated with the selected subject. avoiding the typical setting of an enclosed box, the spatial sequence encourages a natural rhythm to the physical action of photographing.
supporting offices, cafe, library and kitchen give users the opportunity to personalize their stay, enjoying and extending their time spent within the venue. a collectively relaxed atmosphere opens individual creativity flows creating fresh ideas and possibilities for the dining experience.
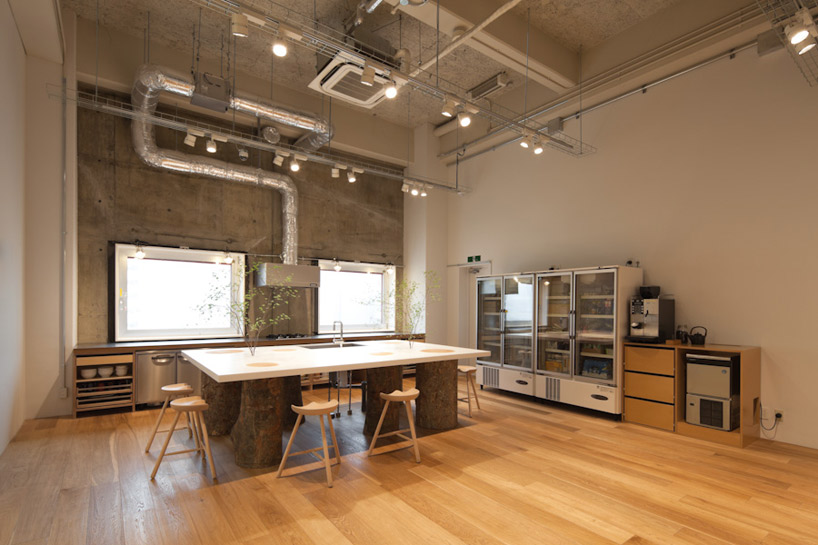 image © takumi ota
image © takumi ota
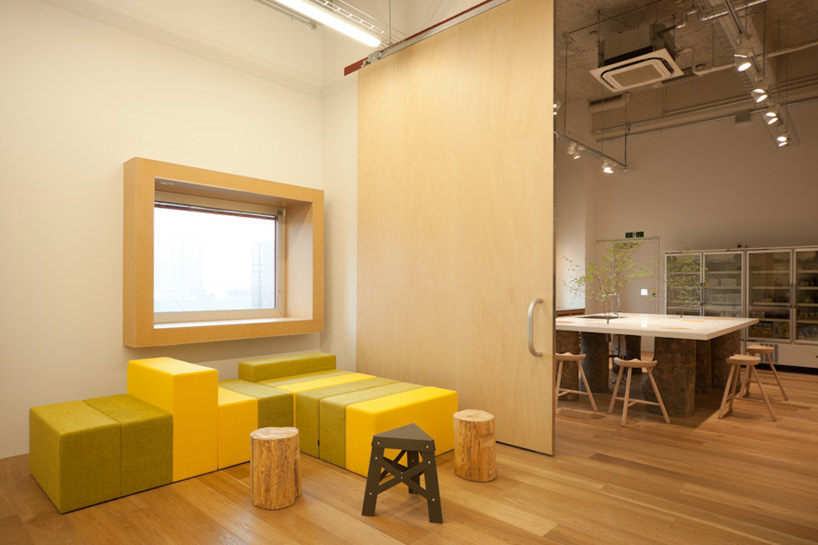 image © takumi ota
image © takumi ota
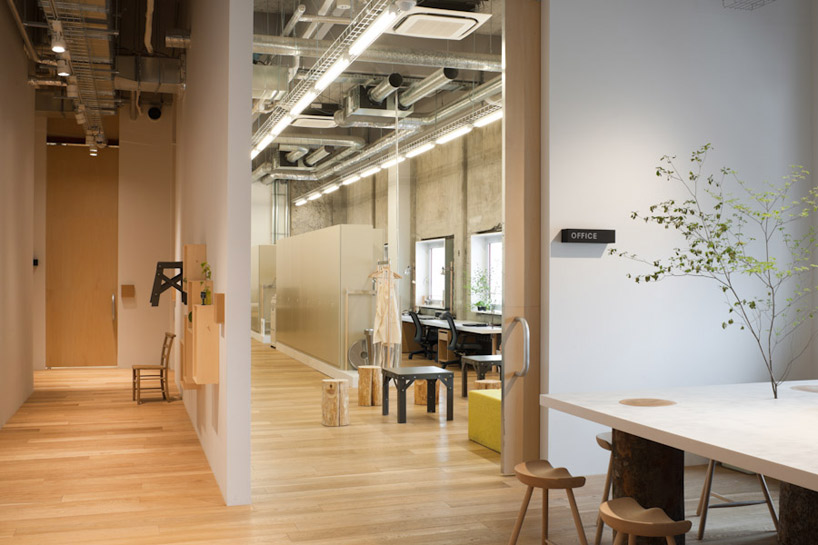 image © takumi ota
image © takumi ota
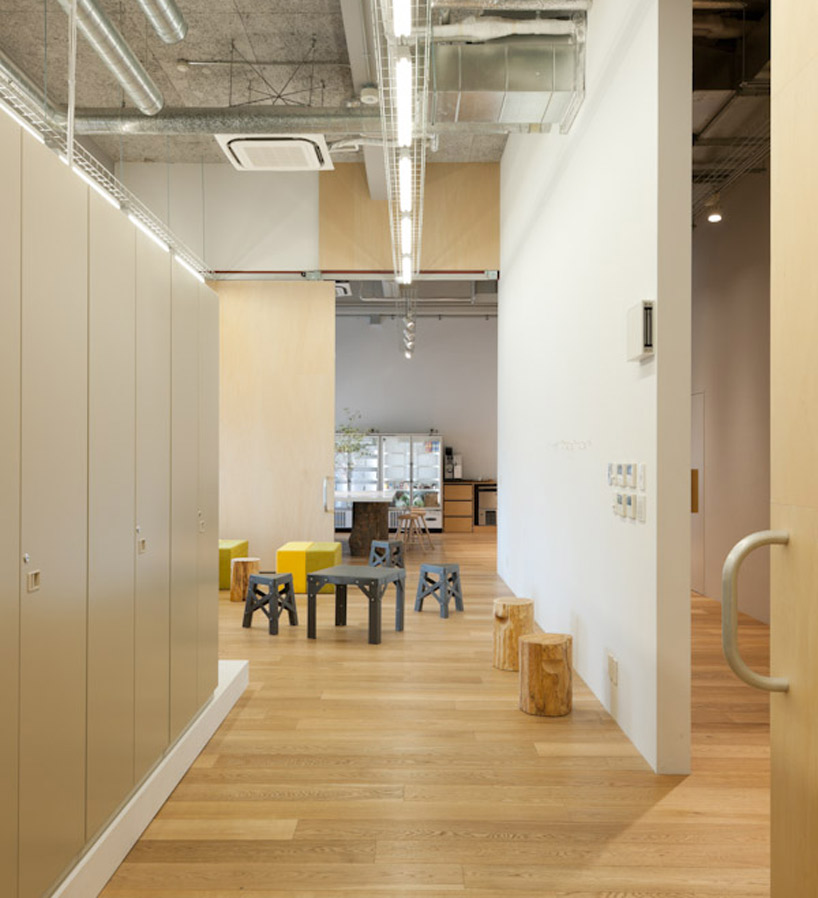 image © takumi ota
image © takumi ota
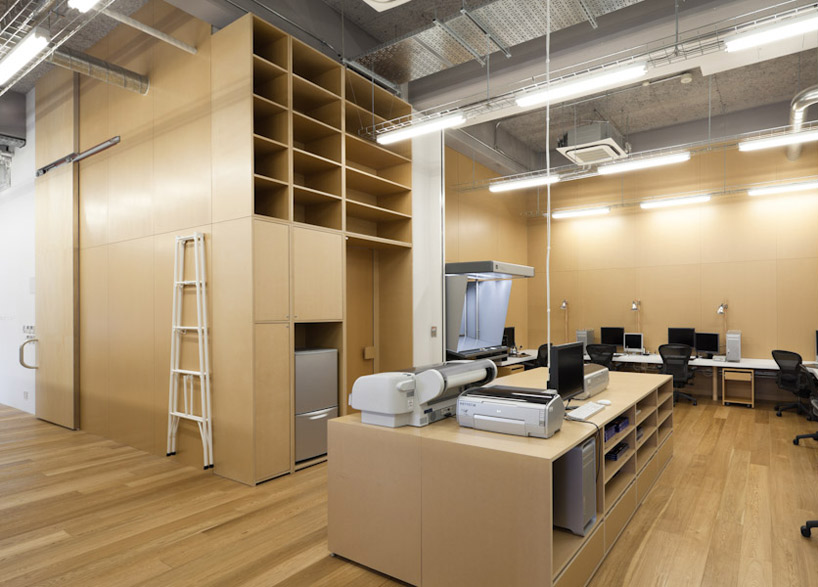 image © takumi ota
image © takumi ota
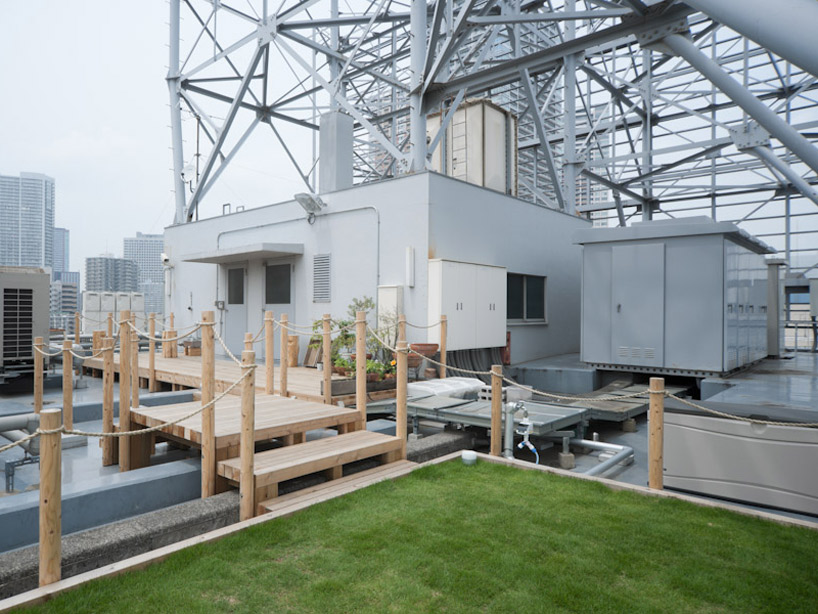 image © takumi ota
image © takumi ota
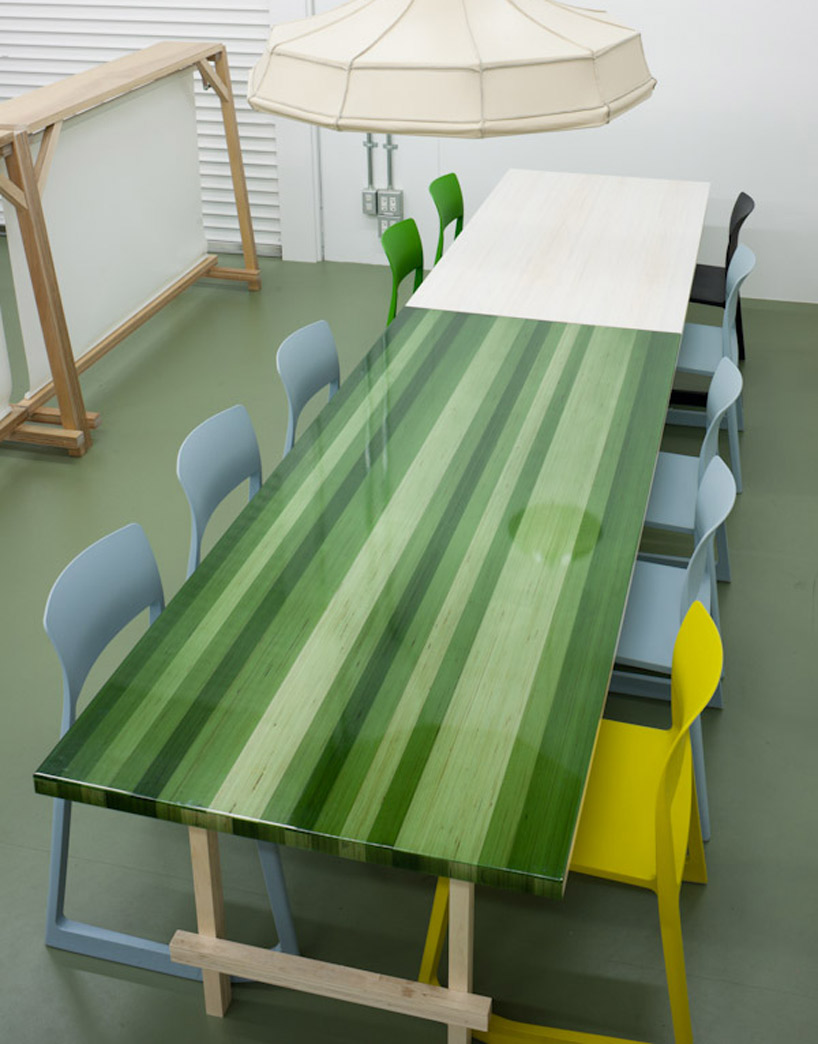 image © takumi ota
image © takumi ota
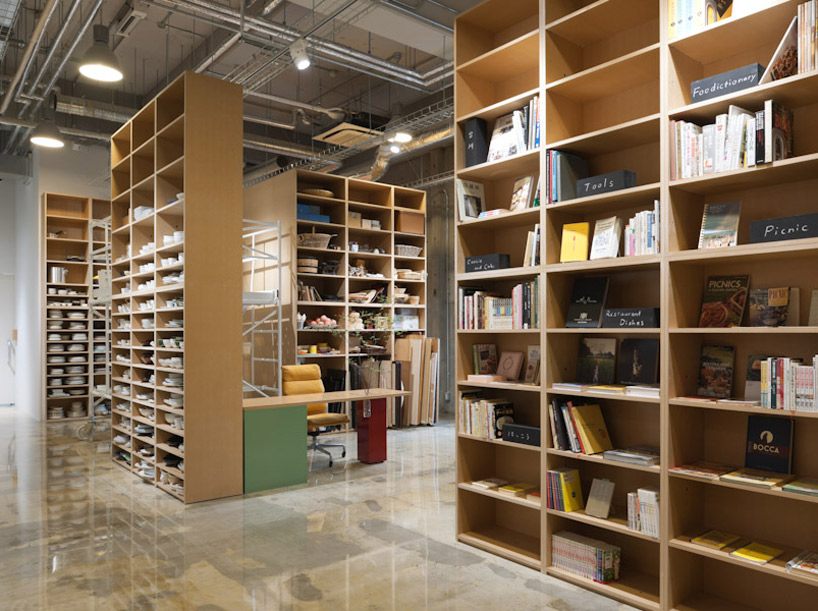 image © takumi ota
image © takumi ota
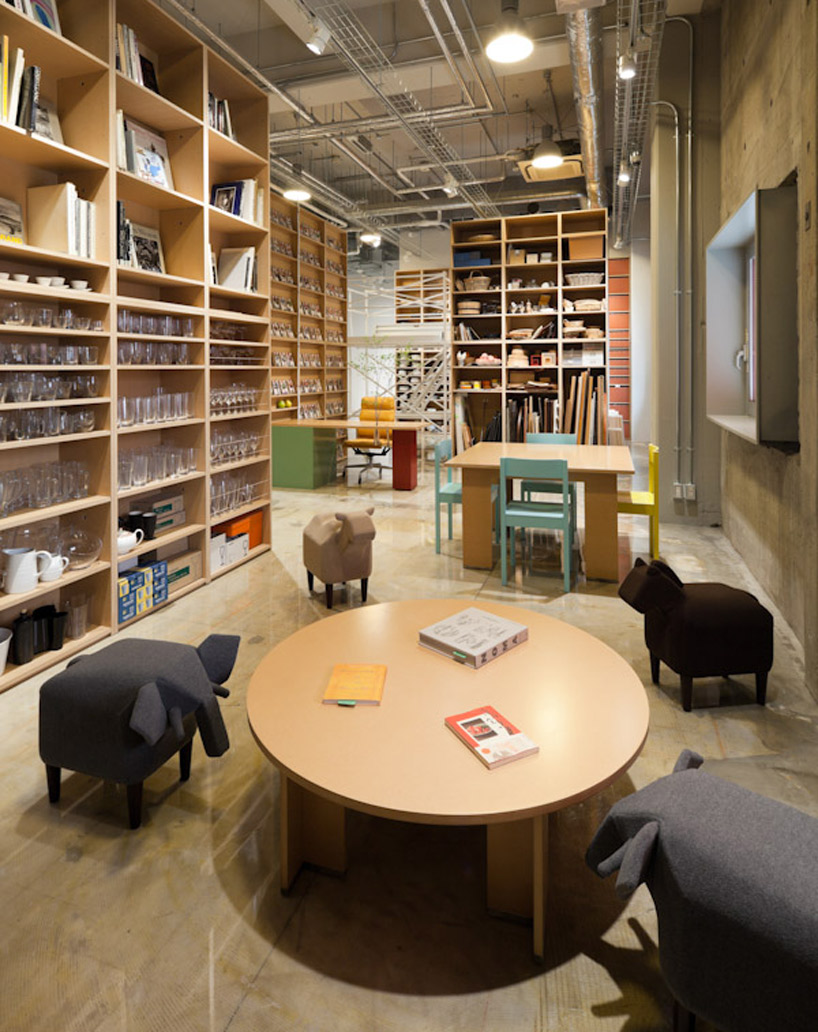 image © takumi ota
image © takumi ota
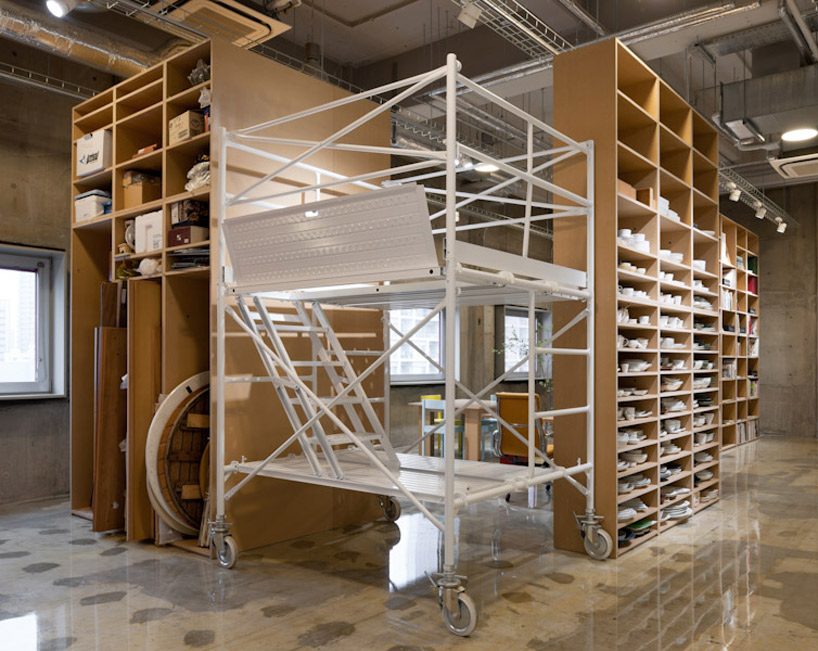 image © takumi ota
image © takumi ota
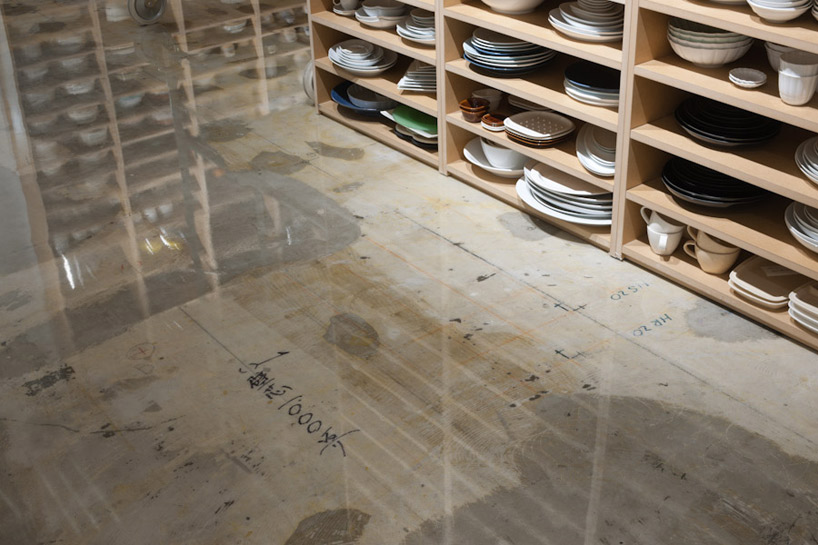 image © takumi ota
image © takumi ota
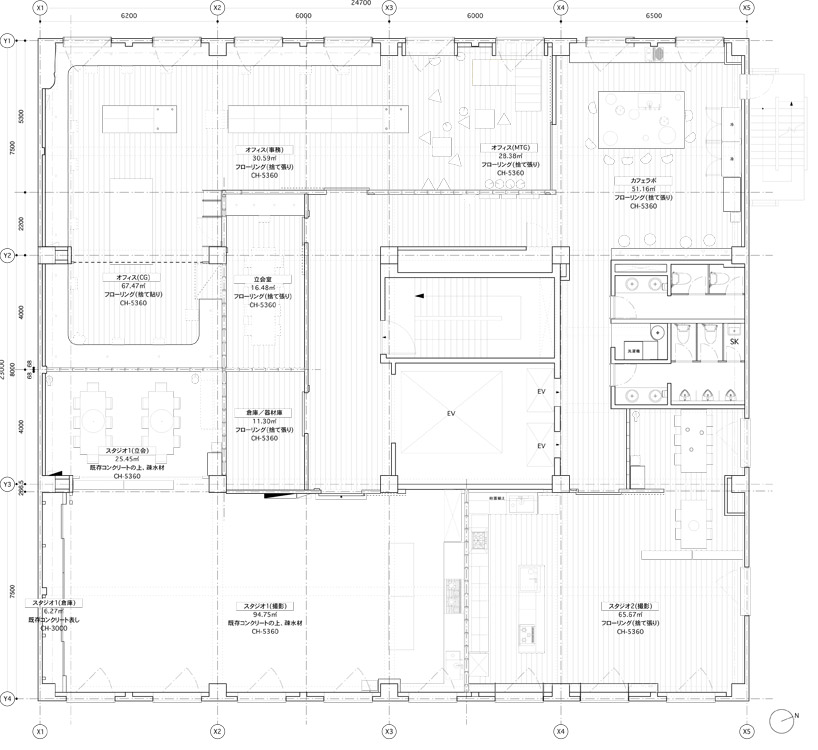 floor plan / level 0
floor plan / level 0
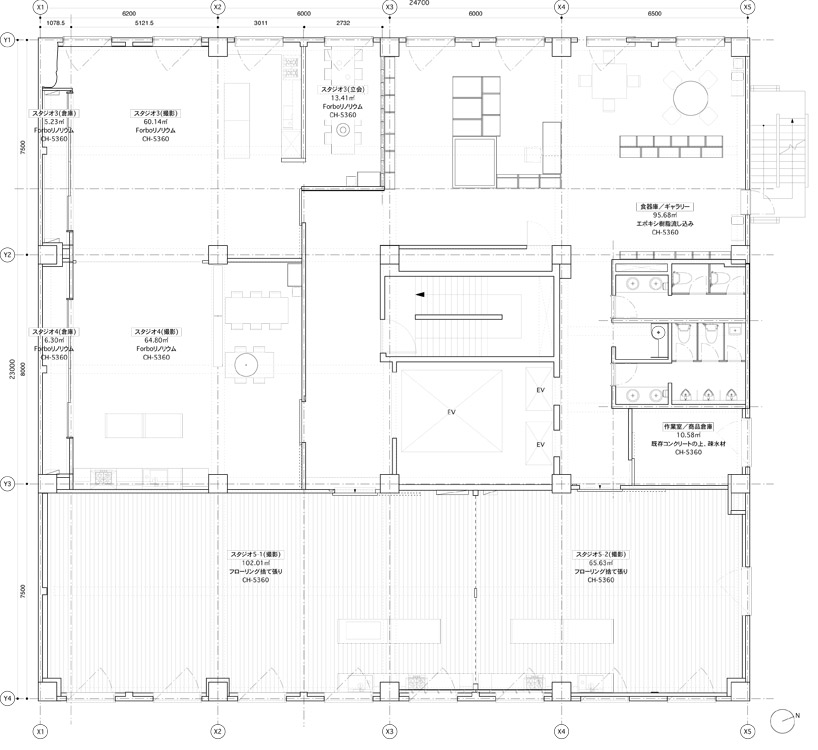 floor plan / level 1
floor plan / level 1
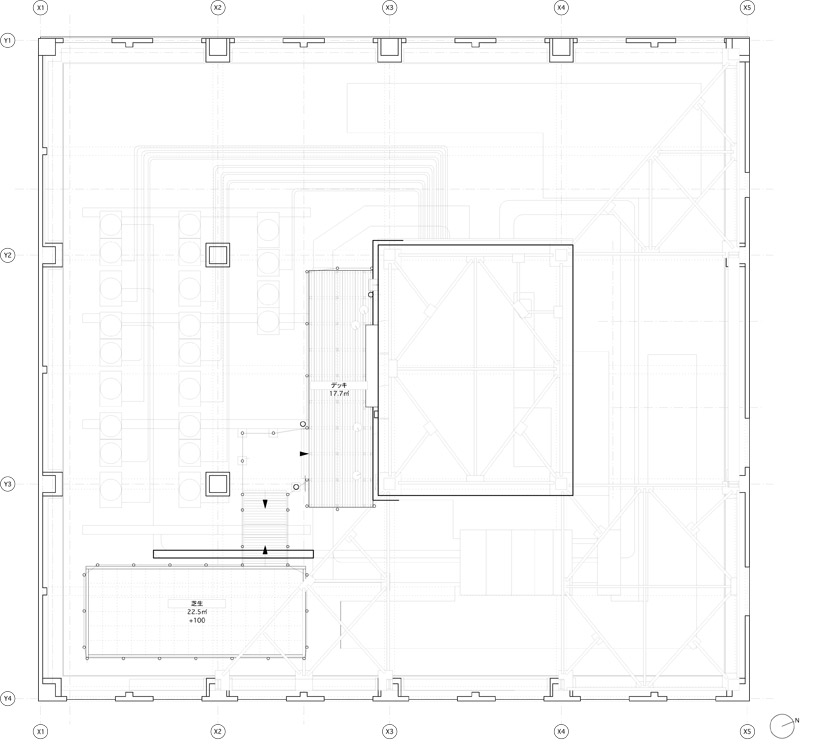 floor plan / level 2
floor plan / level 2
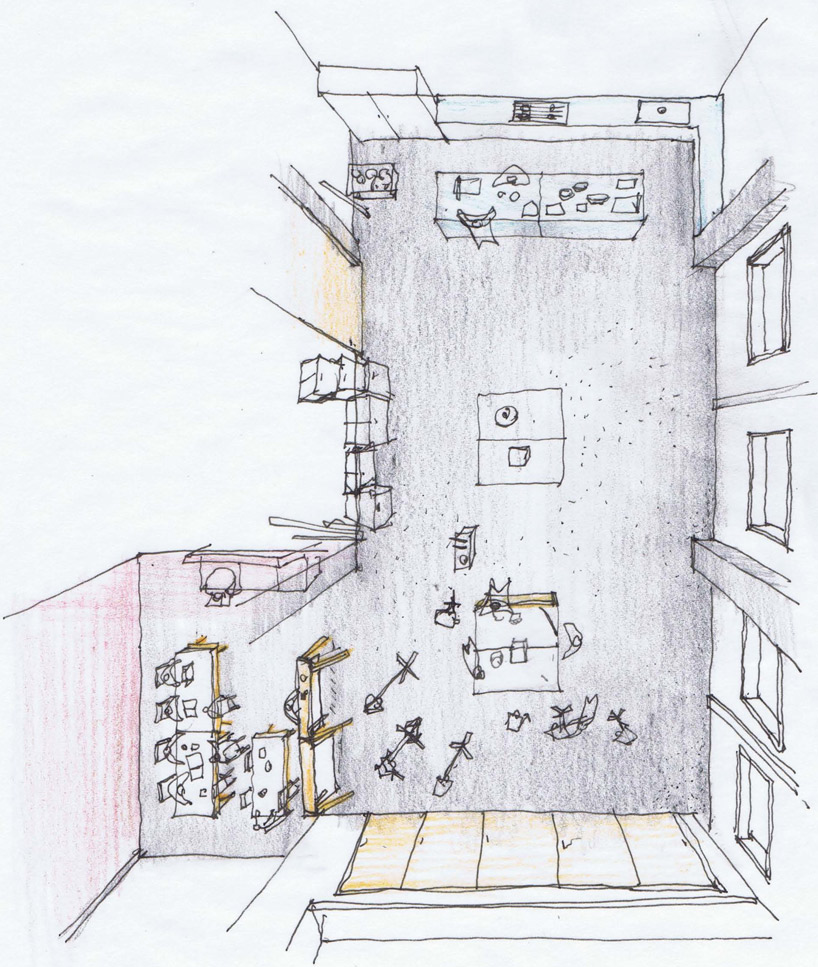 sketch
sketch
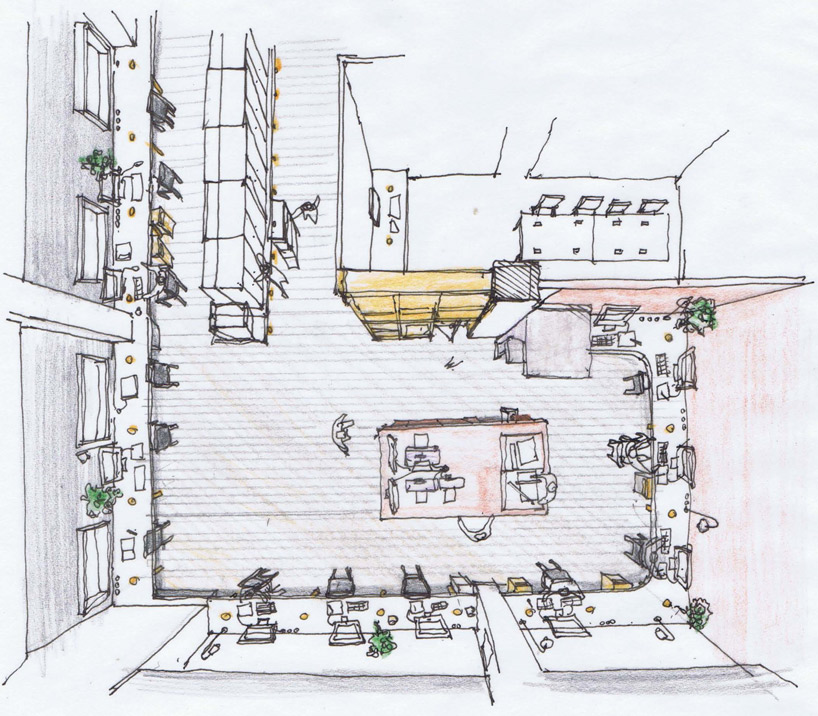 sketch
sketch
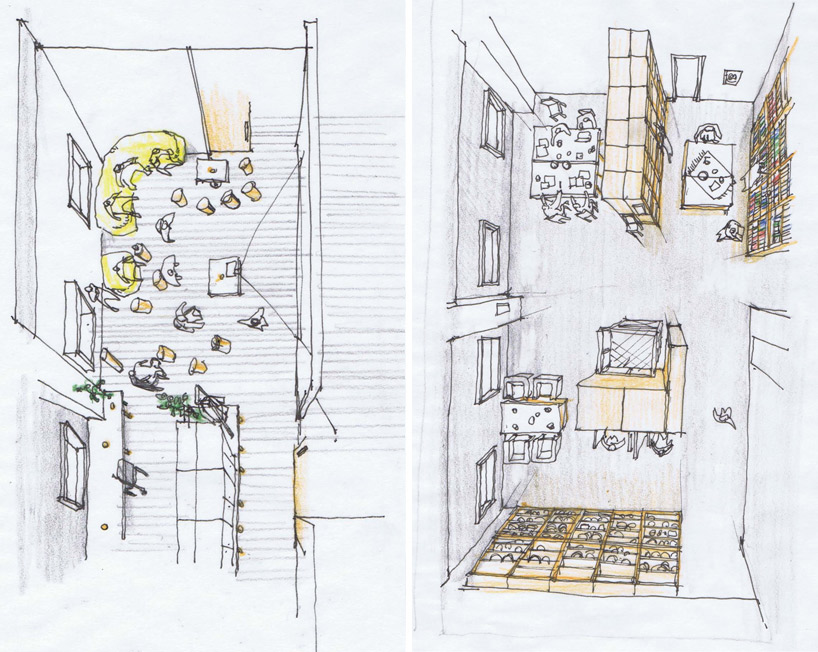 sketches
sketches
project info:
title: hue + architect: jo nagasaka / schemata architects address: kaigan minato tokyo usage: photo studio and office construction: tanseisha co.,ltd(interior), jun hamada / adopt kitchen works(kitchen), denyusha co.,ltd.(electricity), takasago thermal engineering co.,ltd.(equipment), syuhei nakamura(epoxy) design: so hashizume(sign) floor area: 1704.3㎡ floors: 6f 7f rf completion: 04/2012 photo: takumi ota




