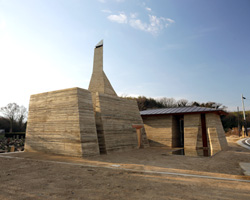‘house in shido’ by tadashi saito + atelier NAVE, kagawa, japan images courtesy of tadashi saito + atelier NAVE
japanese firm tadashi saito + atelier NAVE revitalize their hometown of kagawa, japan, with a dwelling that sits in the middle of a generational gap between people and place. an open courtyard invites one into the entrance, where a large open floor plan is revealed. while visually interconnected, the interior spaces are physically delineated by thin steel columns and large glass walls. the floor material helps to suggest changes in spatial function: warmer wood flooring spans the general living areas, tatami mats line in the japanese room, polished concrete divides the space between the house and the exterior, and vegetation spreads over the exterior gardens.
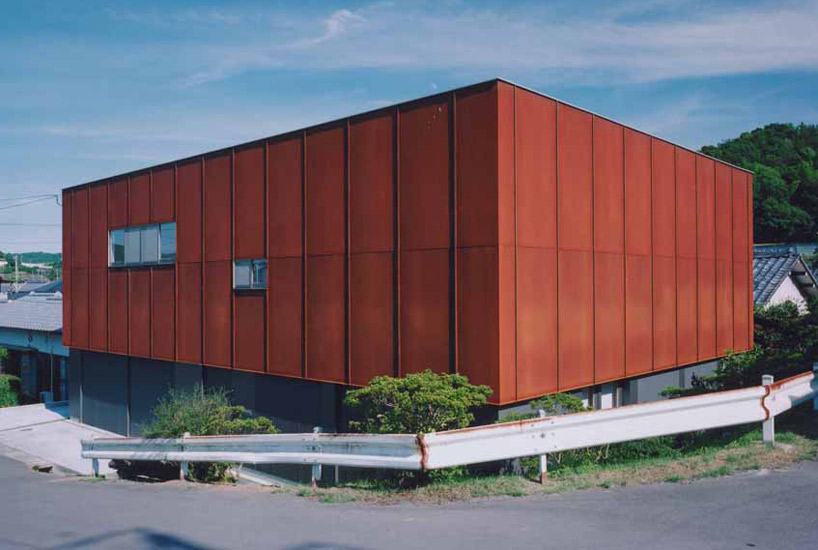 northeast corner
northeast corner
the staircase ascends through the airy orthogonal volumes into the equally flexible second level organization, mirrored by a roof garden enclosed with opaque panels along the south for privacy. the exterior of the second story is clad with corten steel panels, strategically punctured to allow views from the bedroom to its aged surroundings. the ground floor exhibits a corrugated metal exterior marking the modularity that can be found on the inside.
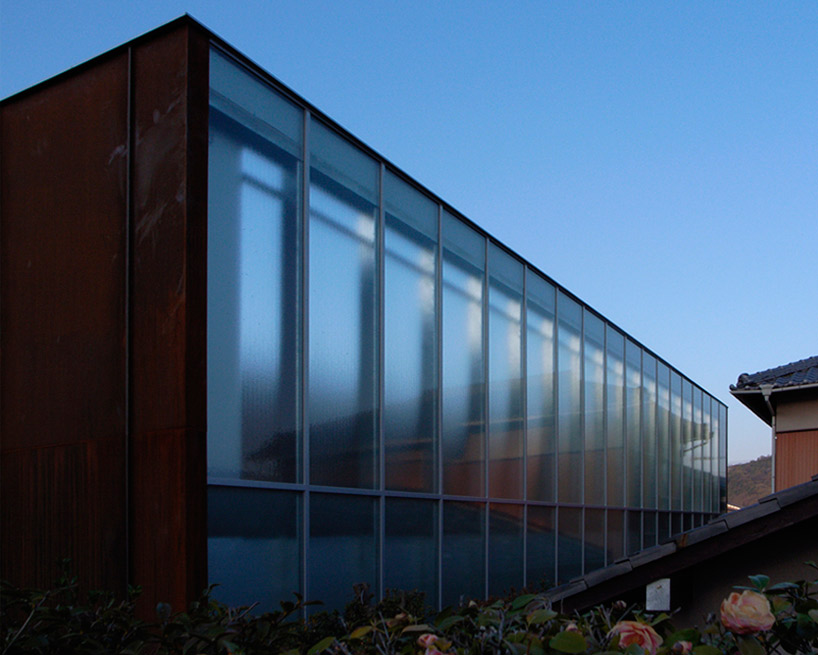 south exposed courtyard exterior
south exposed courtyard exterior
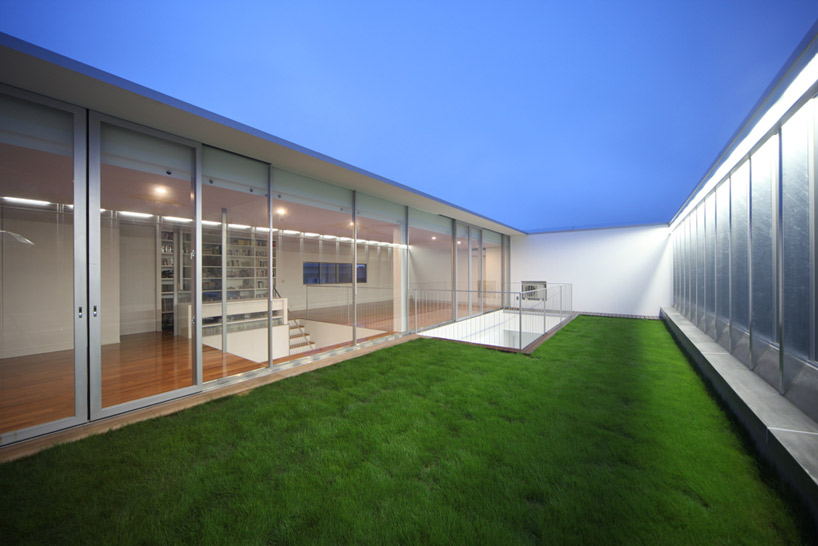 2nd level courtyard
2nd level courtyard
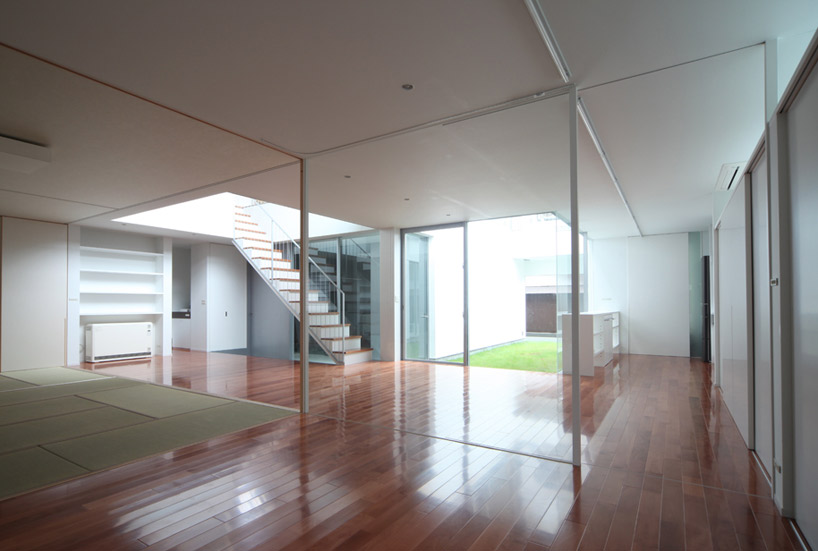 entrance and living space
entrance and living space
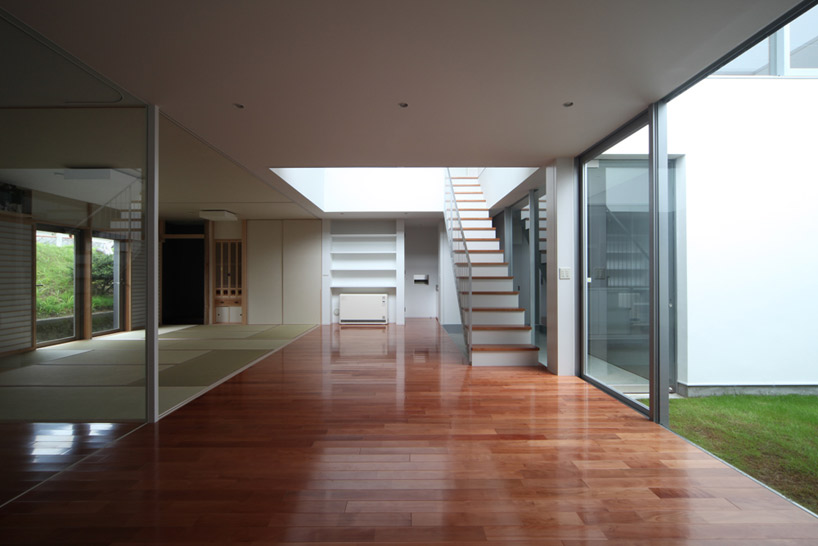 japanese room and entrance
japanese room and entrance
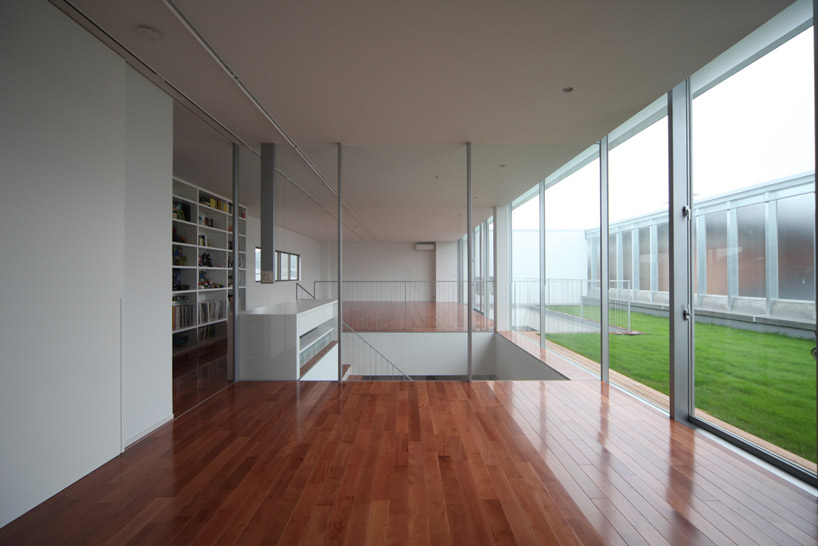 upstairs bedroom 3
upstairs bedroom 3
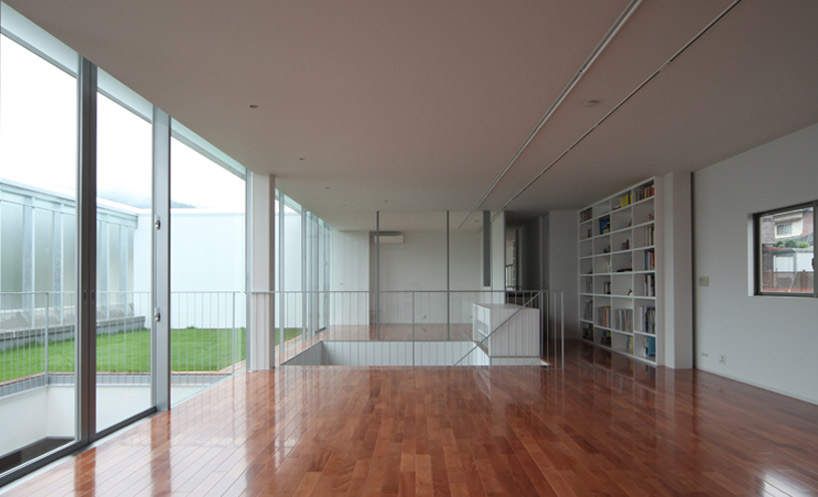 upstairs bedroom 2
upstairs bedroom 2
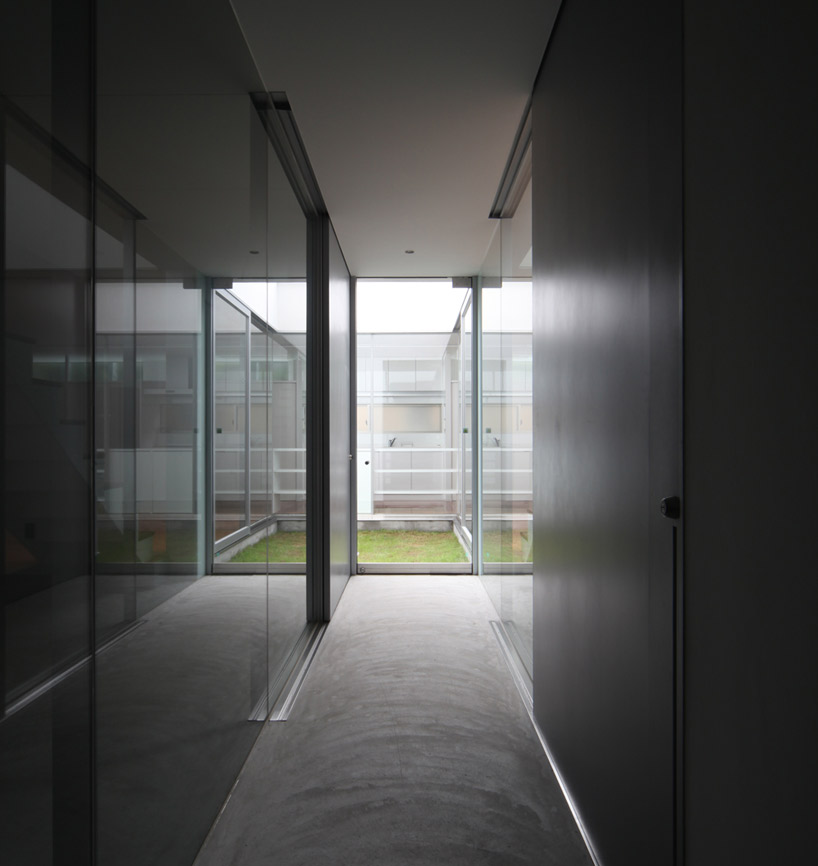 entrance vestibule
entrance vestibule
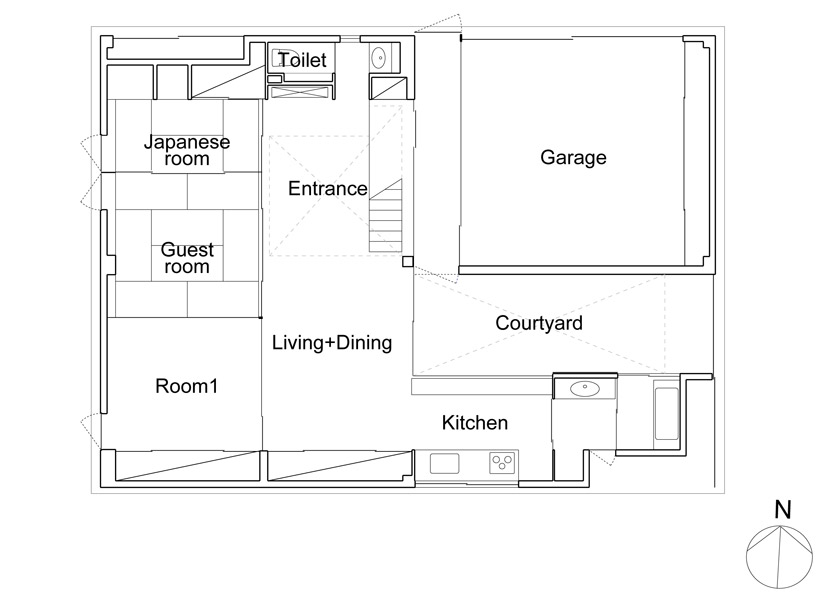 floor plan / level 0
floor plan / level 0
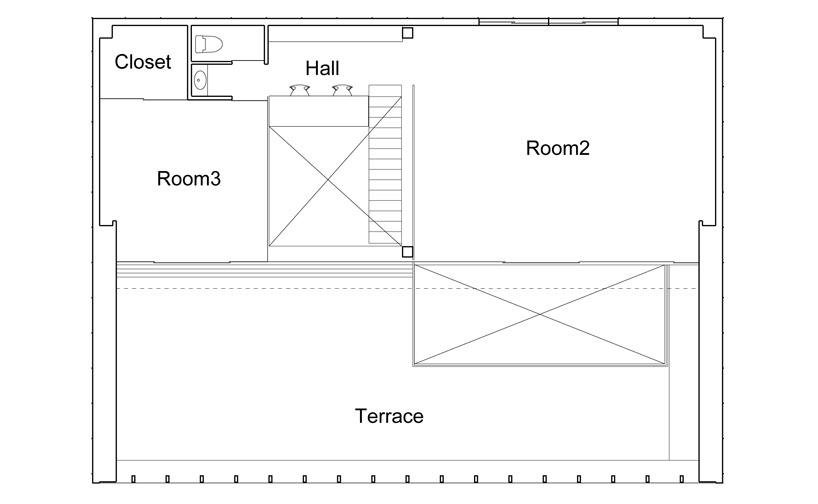 floor plan / level 1
floor plan / level 1
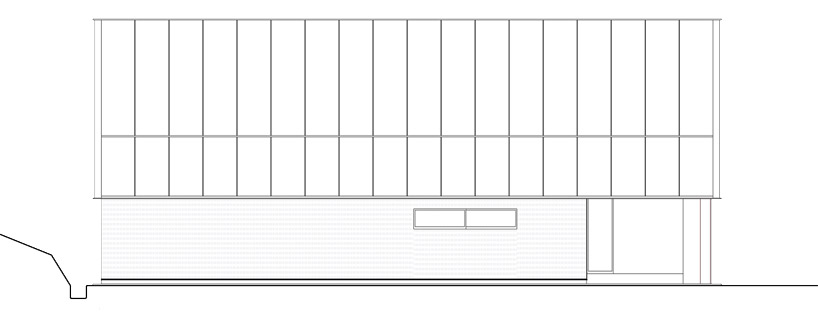 elevation
elevation
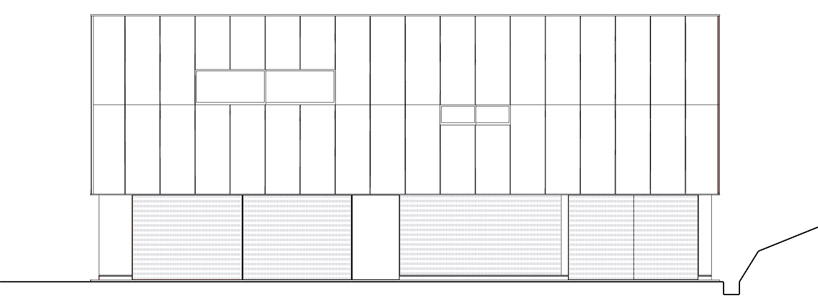 elevation
elevation
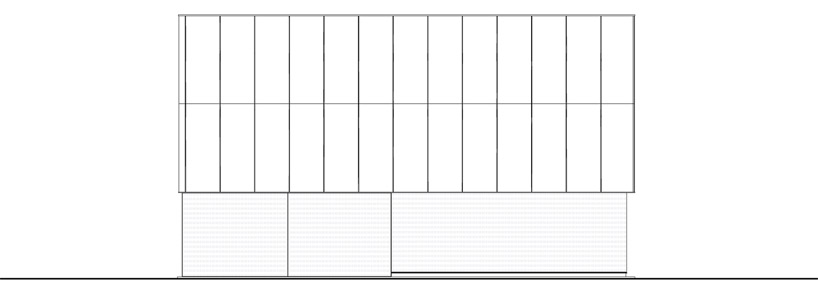 elevation
elevation
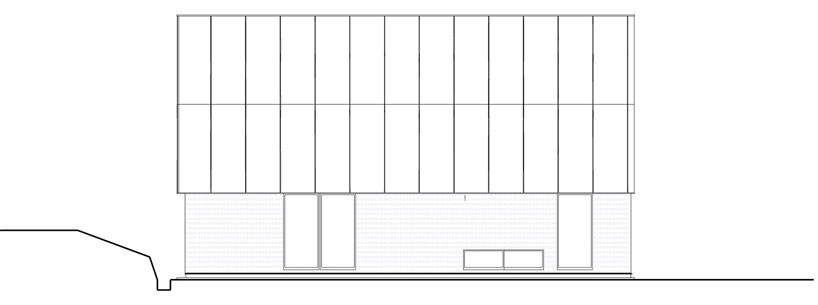 elevation
elevation


