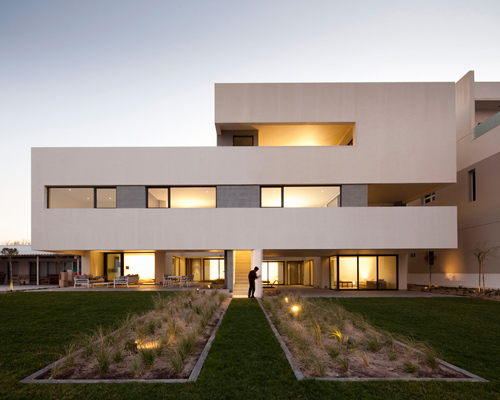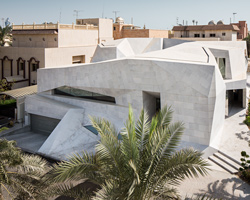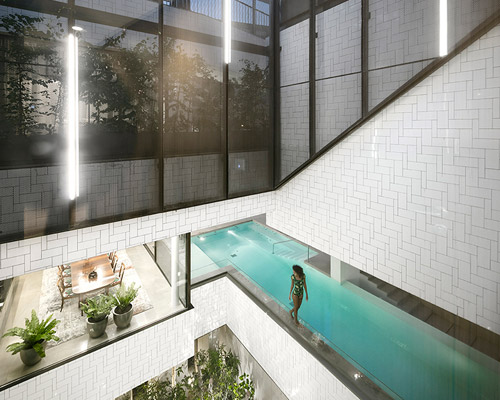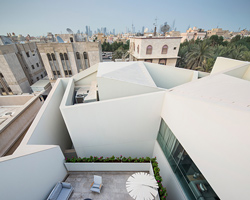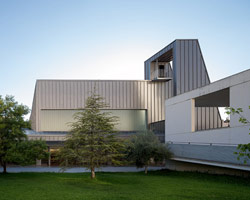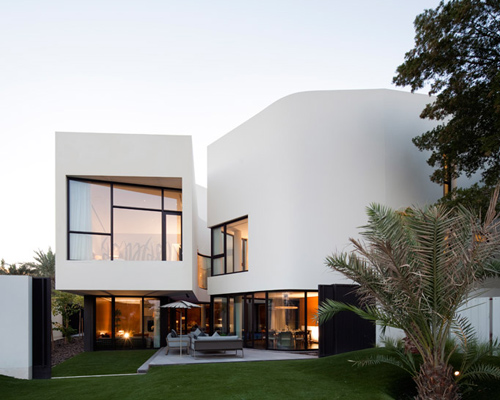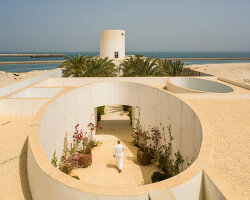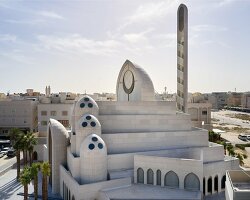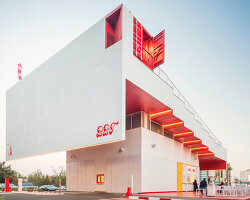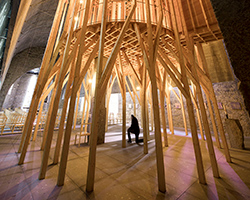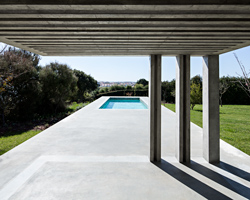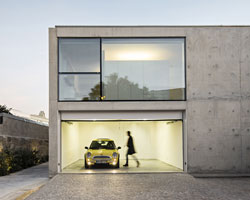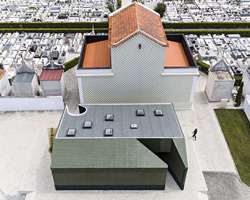‘S cube chalet’ by AGi architects, kuwait image © nelson garrido
madrid and kuwait city-based practice AGi architects have sent us images of their recently completed ‘S cube chalet’, a structure comprised of three beach residences in kuwait. inhabited by members of the same family, the configuration allows privacy to the three individual familial units with the ability to enjoy the environment from their youth. intertwined, the dwellings maintain views to the sea from terraces as well as direct access to a yard and garden. the plot has been divided in half and a pair separate structures for two of the homes have been positioned adjacent to each other with mirrored plans. a central stairway is placed between them, leading to the third on the first level. each family has personal outdoor areas bordering the garden or a rooftop terrace. the northern elevation frames views towards the water while the southern elevation is windowless to minimize exposure to the sun.
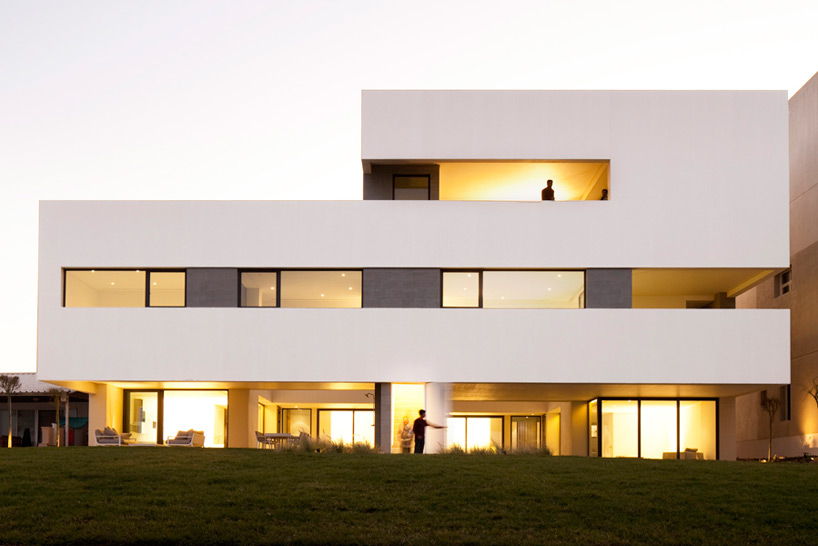 three dwellings are intertwined into a unified structure image © nelson garrido
three dwellings are intertwined into a unified structure image © nelson garrido
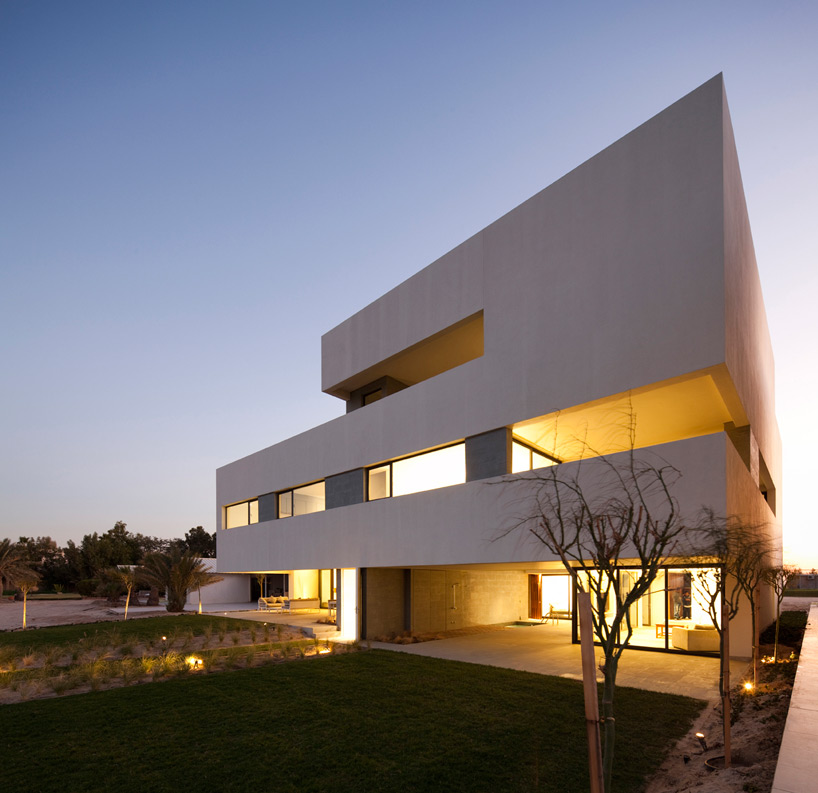 south-facing elevation image © nelson garrido
south-facing elevation image © nelson garrido
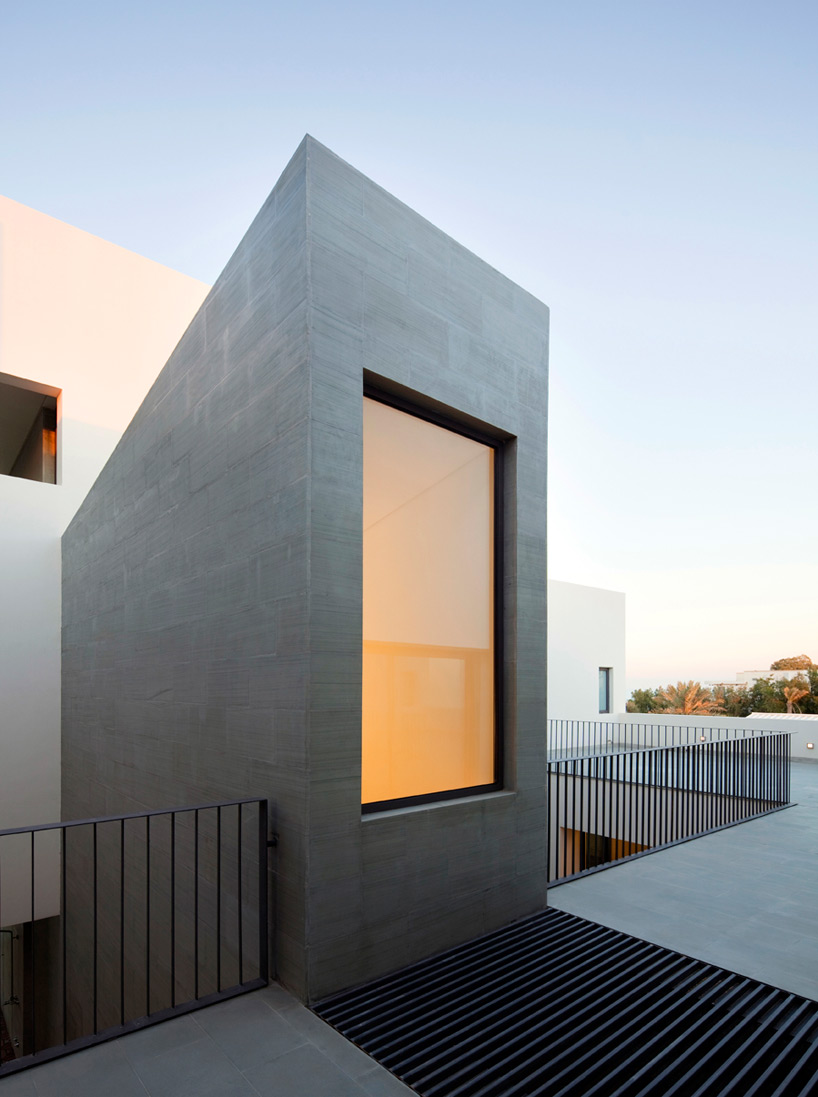 roof terrace image © nelson garrido
roof terrace image © nelson garrido
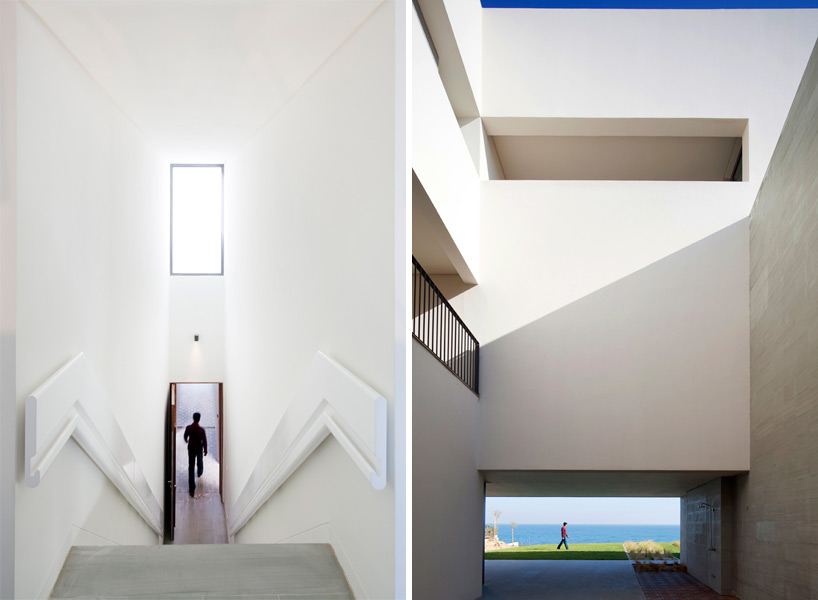 (left) access into the elevated unit (right) court leading towards the yard images © nelson garrido
(left) access into the elevated unit (right) court leading towards the yard images © nelson garrido
 outdoor living space bordering the garden image © nelson garrido
outdoor living space bordering the garden image © nelson garrido
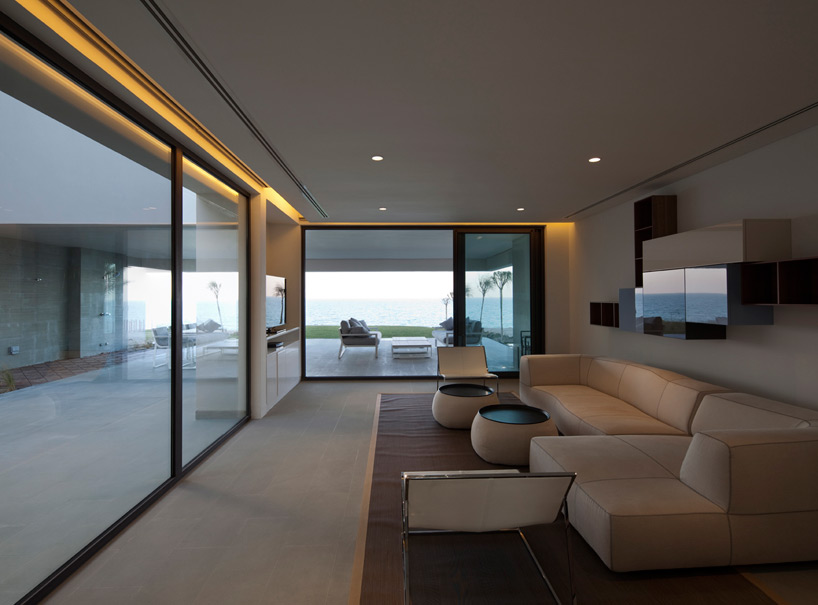 living area image © nelson garrido
living area image © nelson garrido
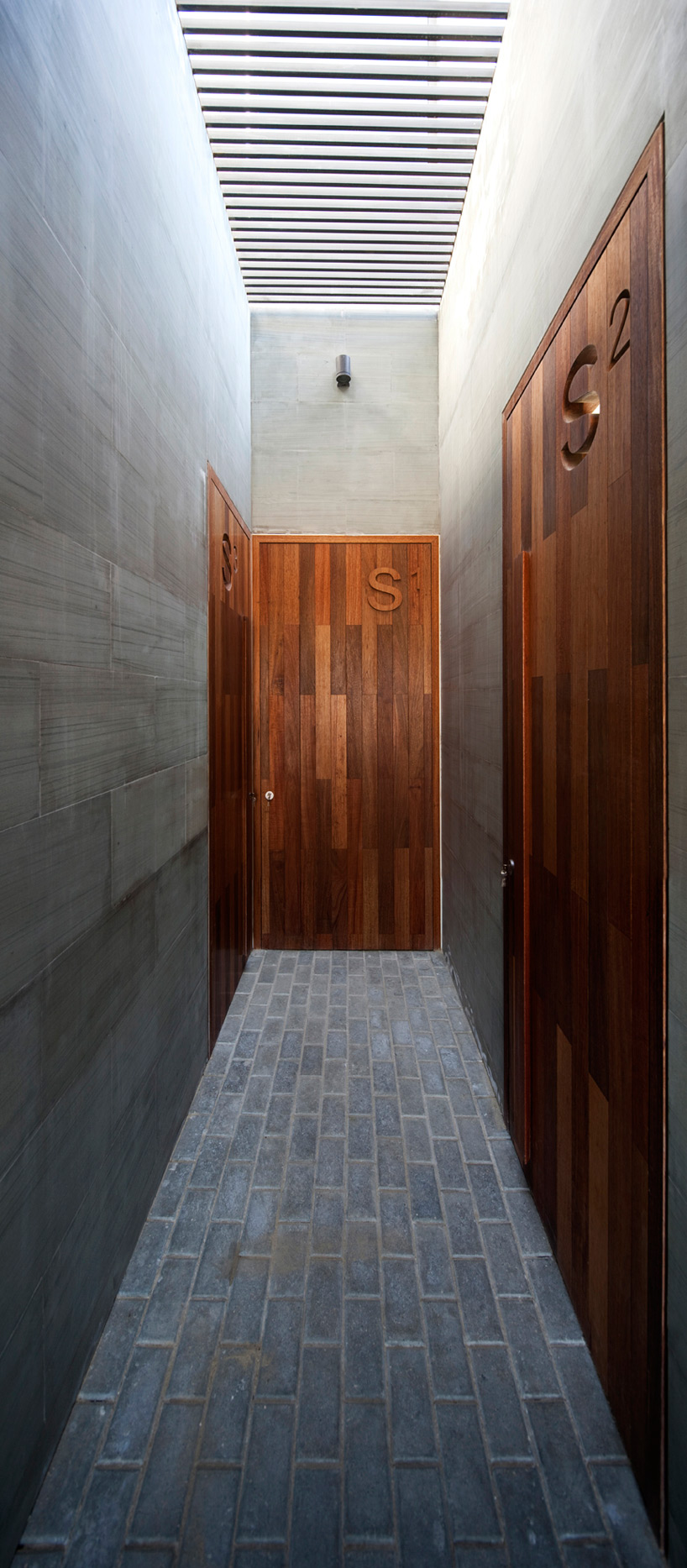 image © nelson garrido
image © nelson garrido
 signage image © nelson garrido
signage image © nelson garrido
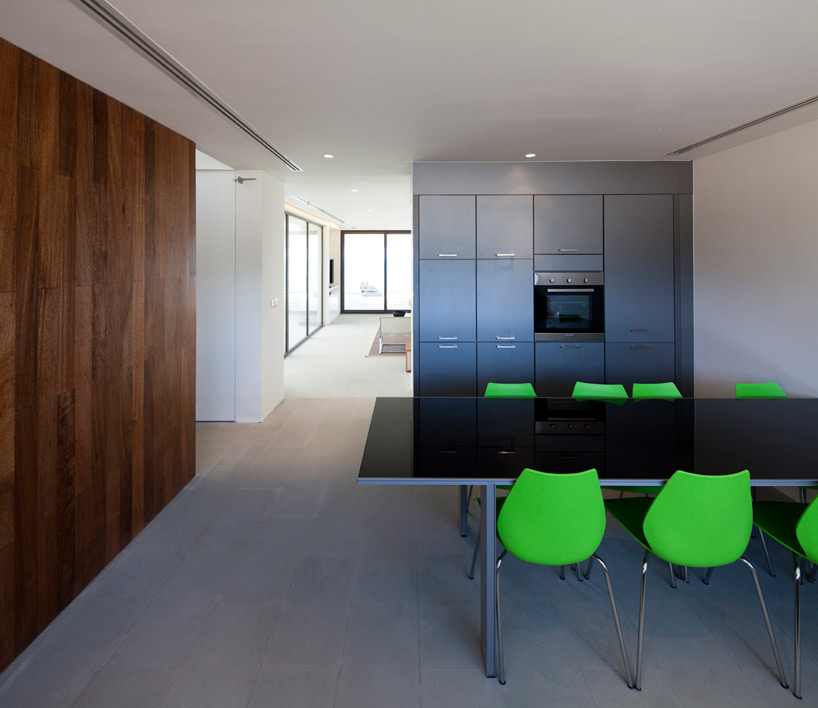 dining area image © nelson garrido
dining area image © nelson garrido
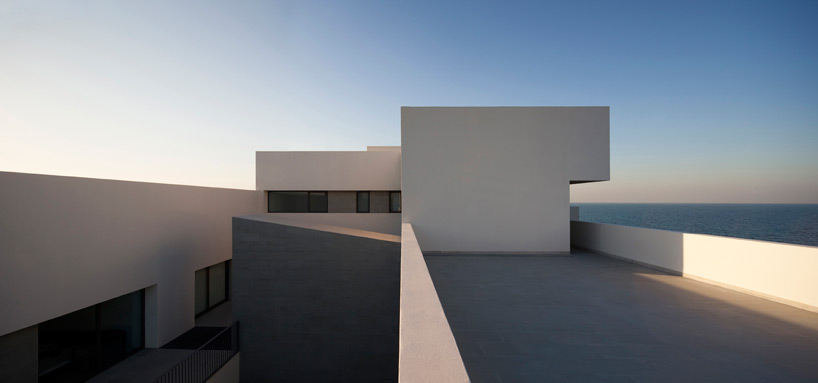 levels of roof terraces image © nelson garrido
levels of roof terraces image © nelson garrido
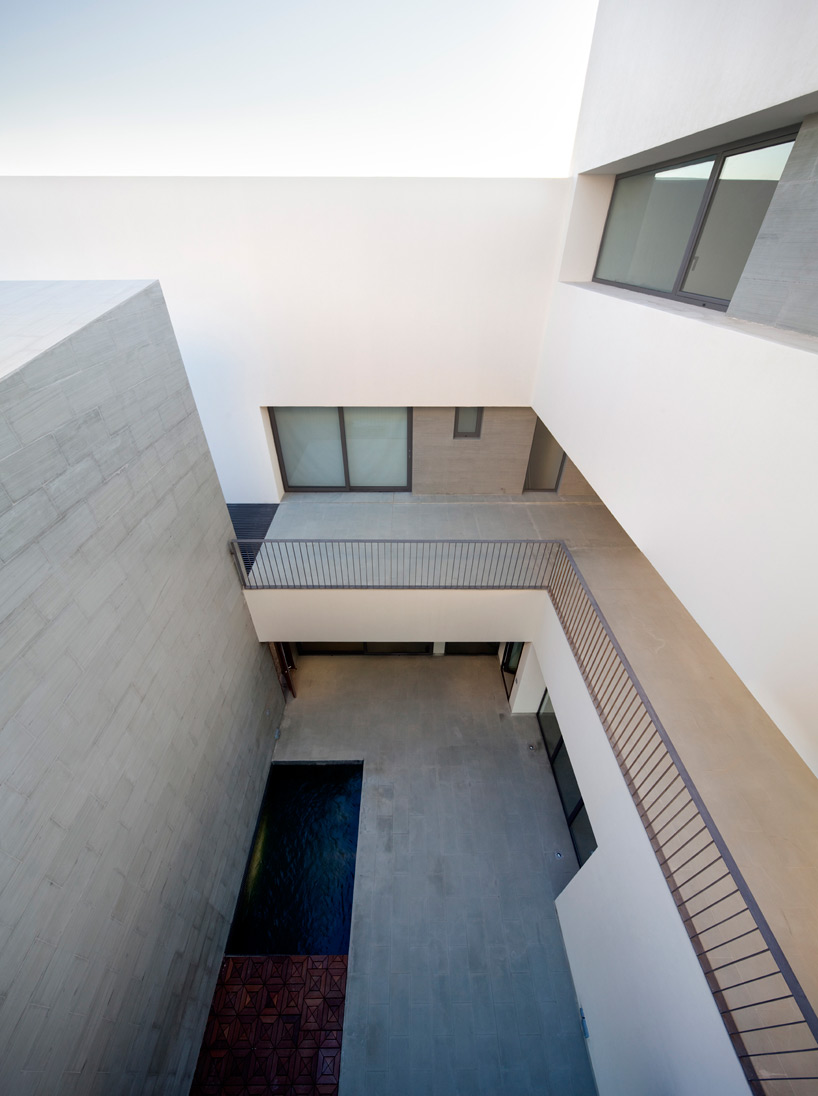 view into the communal courtyard image © nelson garrido
view into the communal courtyard image © nelson garrido
 pool image © nelson garrido
pool image © nelson garrido
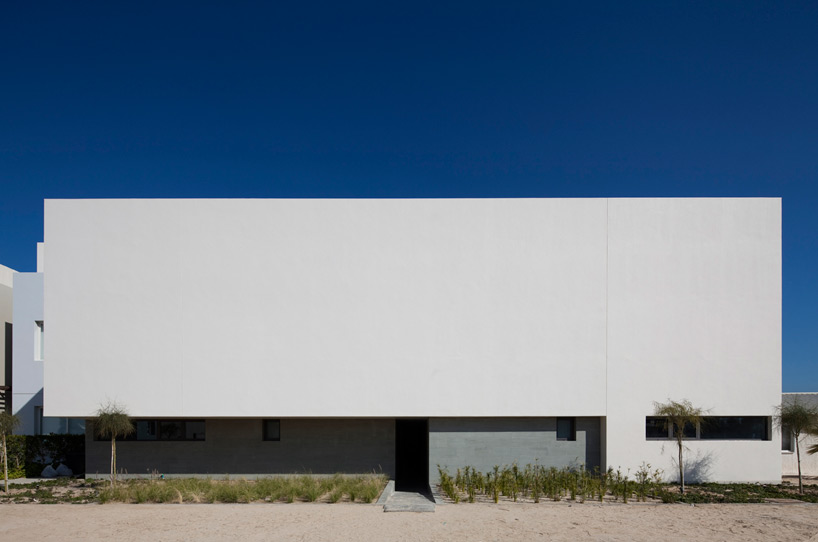 entry eleation image © nelson garrido
entry eleation image © nelson garrido
 floor plan / level 0 1. living room 2. bathroom 3. kitchen 4. bedroom 1
floor plan / level 0 1. living room 2. bathroom 3. kitchen 4. bedroom 1
 floor plan / level 1 1. living room 2. bathroom 3. kitchen 4. bedroom 1 5. bedroom 2 6. bedroom 3 7. terrace
floor plan / level 1 1. living room 2. bathroom 3. kitchen 4. bedroom 1 5. bedroom 2 6. bedroom 3 7. terrace
 floor plan / level 2 2. bathroom 5. bedroom 2 6. bedroom 3 7. terrace
floor plan / level 2 2. bathroom 5. bedroom 2 6. bedroom 3 7. terrace
project info:
project name: s cube chalet type: residential – 750 sqm location: kuwait date: 2007-2011 client: private photography: nelson garrido
Save
