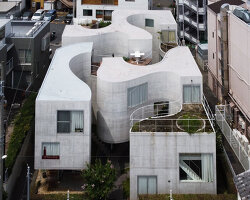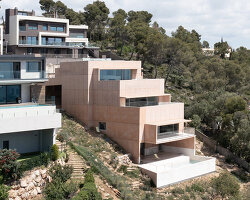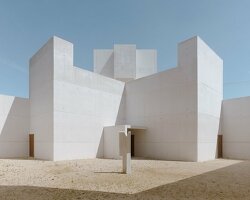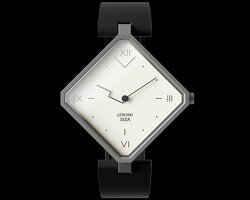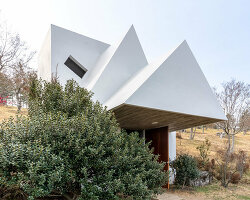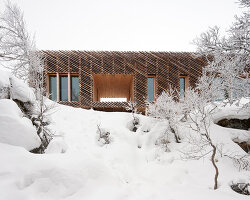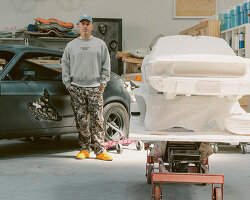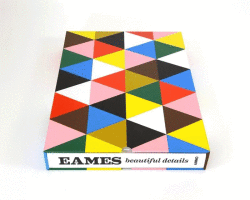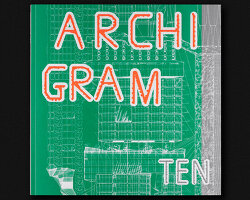alvaro siza: novartis campus – virchow 6 view from the rhine river
author: christoph merian verlag publisher: Merian, Christoph Verlag year: 2012 size: 79 pages, 24.5 x 31.5 cm ISBN: 978-3-85616-547-5
http://www.merianverlag.ch/index.cfm
_____________________________________________________________________
designboom rating: ![]()
![]()
![]() _____________________________________________________________________
_____________________________________________________________________
‘this transparent layering creates a contextual, even a contextualist building. on the side that faces the rhine, the building- with its facade sealed behind an additional glass shell- appears to the passing ships and pedestrians on the riverside promenade as the prestigious product of a globally active pharmaceutical company. where it faces the physics garden, virchow 6 opens up to employees and visitors in the corporate city…’ – christoph merian verlag, author
content completing the 13th part of a series illustrating the basel novartis campus, this volume showcases portuguese architect alvaro siza’s virchow 6 building. much of the content covers the conceptual moves he made and speculates as to their consequential social impacts within the context of the city and the novartis campus. the book includes a multitude of photographs depicting varying scales of the completed work, several sketches, and technical drawings, in addition to a brief explanation illustrating the ideas behind each space in the building and the conceptual strategies implemented in the design. additionally, you can enjoy some personal information about siza and his design process with regards to this project.
 southeast view from rhine
southeast view from rhine
within the existing cartesian grid mandating the novartis campus, pritzker prize winner alvaro siza adds a culturally and architecturally subversive project. virchow 6 cedes to the pre-established order in footprint, but truly results in a complete juxtaposition to the existing traditions of both the site and the architect. the exterior of the building constitutes a series of transparent layers realized by a vast curtain wall facade which is echoed into the interior. this transparency not only leaves the structure’s symbolic form unconventionally ambiguous to novartis standards, but also provides an open interior workspace encouraging collaboration amongst its users.
the open floor plan of the interior is organized around two white-marble cladded concrete cores, offset from the north-south axis creating a metaphorical criticism of the social issues existing between north and south europe. this radical change isn’t the only disruption: the southeast corner of the building literally juts out almost over the rhine, and the northwest entrance is recessed into a curvilinear courtyard space, both of which make bold statements against the existing orthogonal orders in society and design.
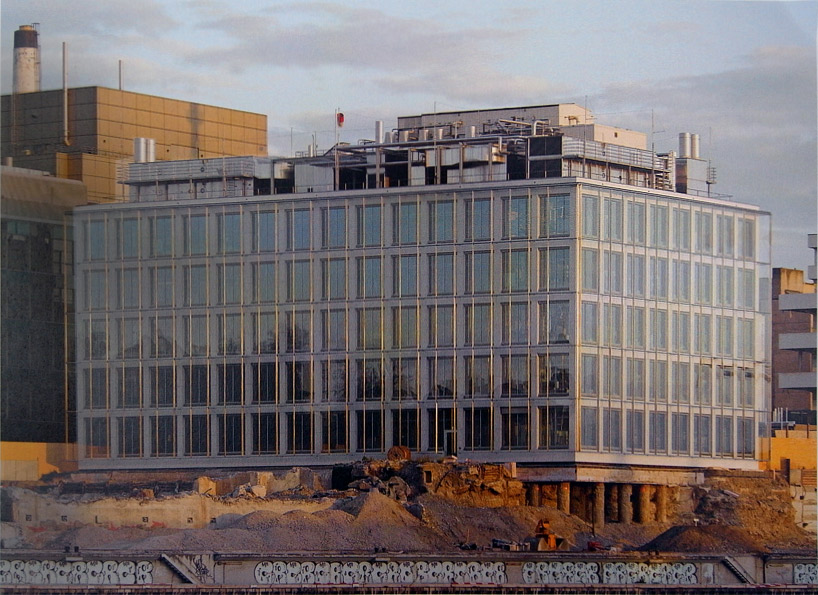 exterior view of southeast corner
exterior view of southeast corner
 double skin curtain wall extends beyond the footprint
double skin curtain wall extends beyond the footprint
 corner detail
corner detail
 upward view of corner detail
upward view of corner detail
 roof top technology center
roof top technology center
 interior spaces
interior spaces
 conference rooms
conference rooms
 conference room with curtains open
conference room with curtains open
 view of the rhine river from the workstations
view of the rhine river from the workstations
 floor plan / level 0
floor plan / level 0
 floor plan / level 1
floor plan / level 1
 floor plan / level 4
floor plan / level 4
 roof plan
roof plan
 technology center on roof
technology center on roof

section

section

east elevation

south elevation

north elevation

inside cover spread showing northwest entrance image © designboom
 spread showing interior lab spaces image © designboom
spread showing interior lab spaces image © designboom
 book cover image © designboom
book cover image © designboom



