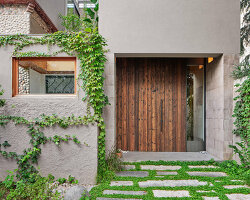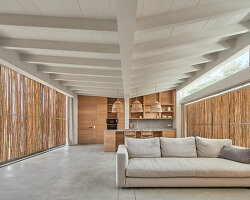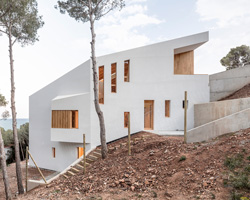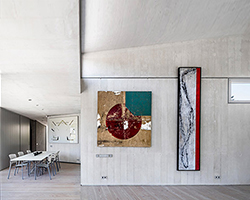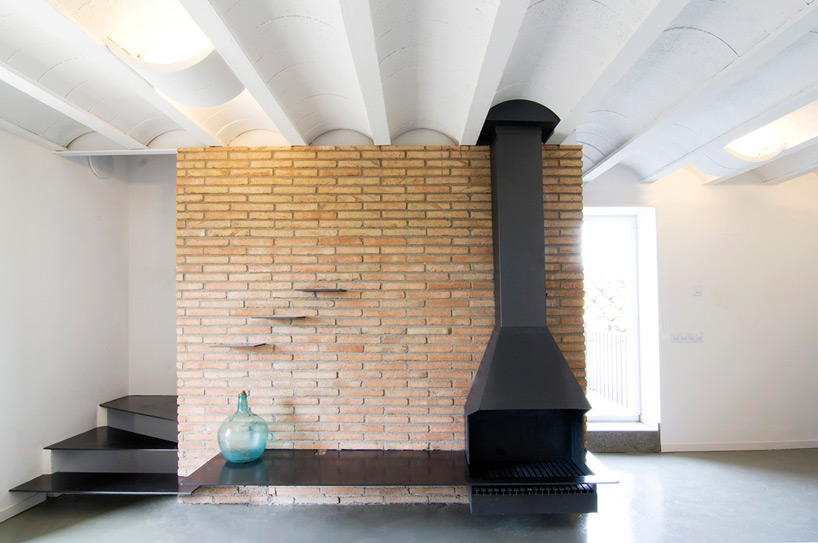
‘rural guest house’ by 05 AM arquitectura, sant climenç, pinell del solsonès, spain
images courtesy of 05 AM arquitectura
within the town of sant climenç in the pinell del solsonès region of spain, the ‘rural guest house’ by girona-based
practice 05 AM arquitectura offers visitors to the countryside a temporary shelter. maintaining the original character
and supporting a limited budget, an old dwelling was adapted into a modern accommodation with updated amenities.
making use of an interior brick divider, steel plates are inserted into every third course and affixed to the opposing wall
forming an open-riser staircase. the same technique was also implemented for shelving along the metal fireplace.
the white ceiling made from a series of inverted concrete vaults integrates up-lighting fixtures by concealing a bulb with a
curved panel. a modest stair formed with oriented strand board leads from the bedroom to a level added during the refurbishment.
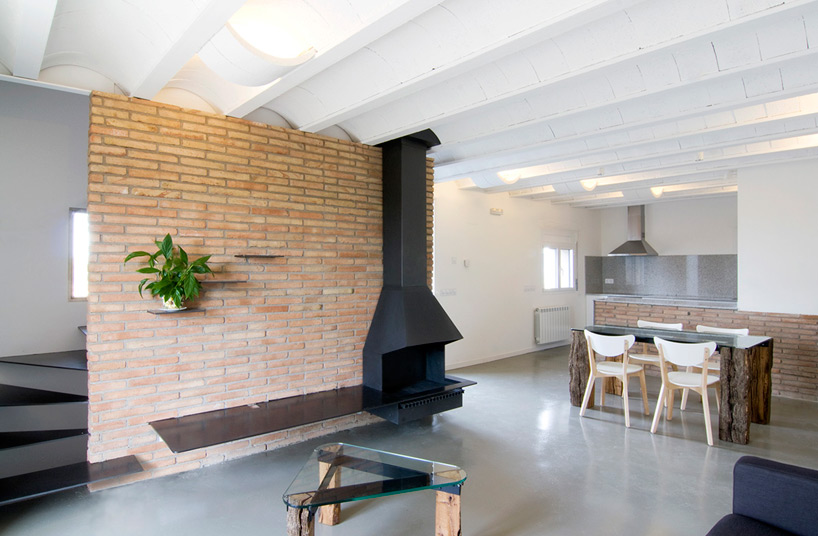
living, dining + kitchen
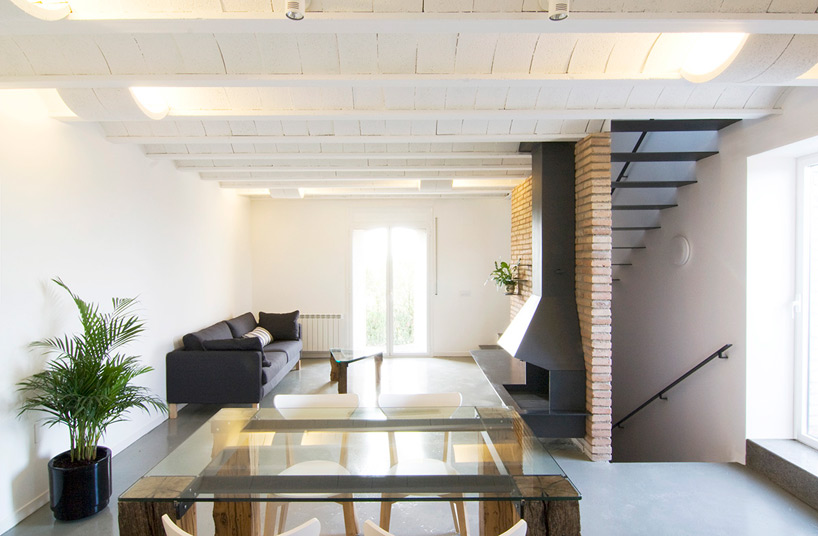
view of living + dining area from kitchen
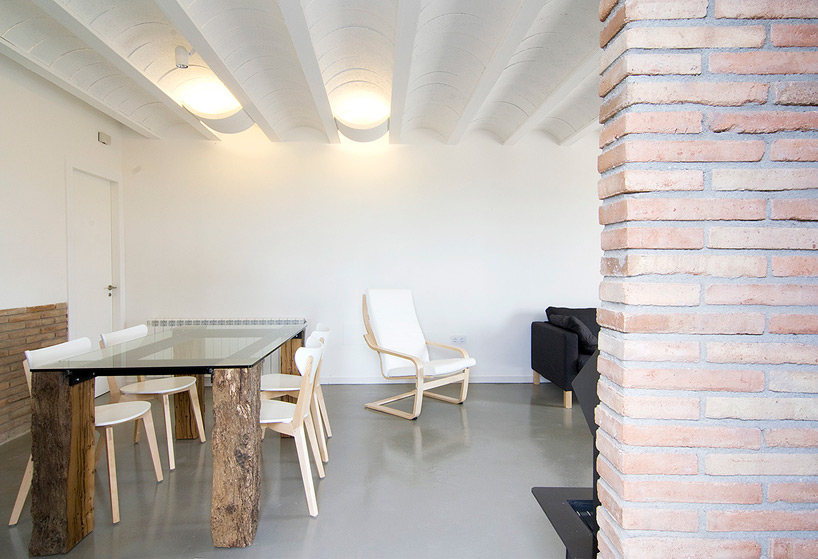
dining area
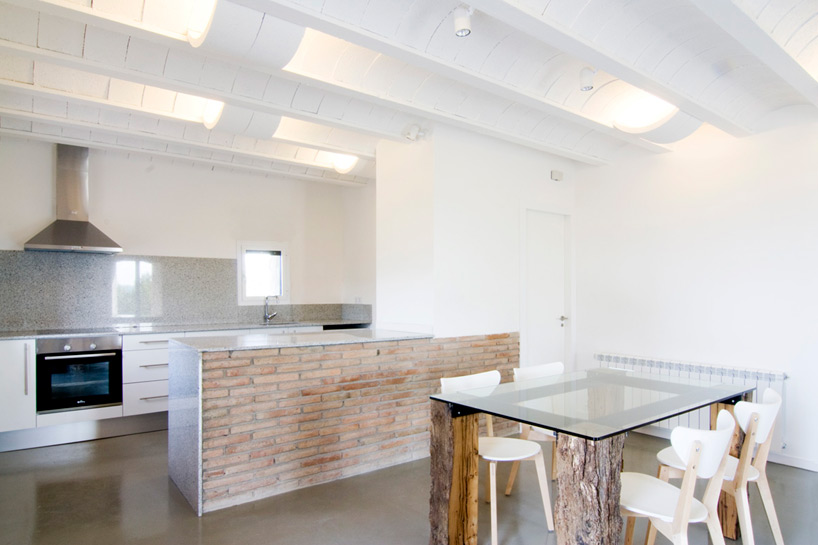
kitchen + dining area
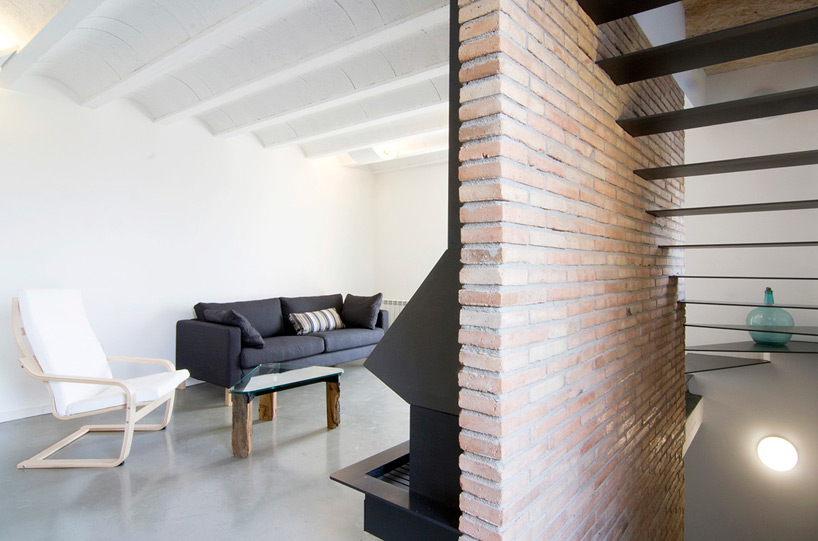
fireplace and stairway wrap the brick wall
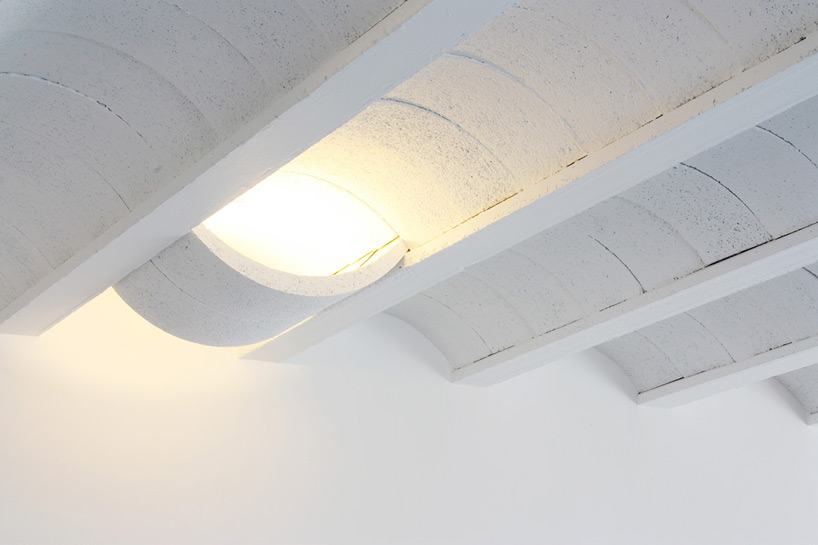
inverted cement vault is the form for light fixtures
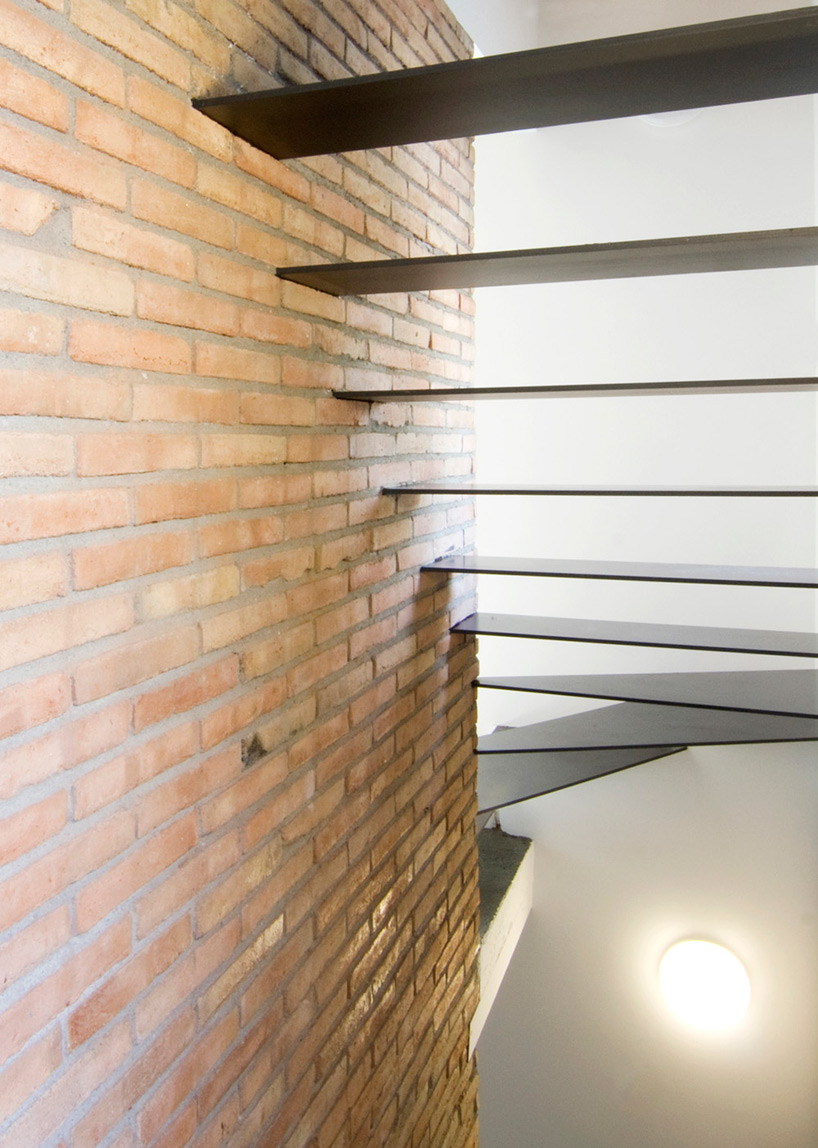
steel treads inserted into the mortar joints of the brickwork
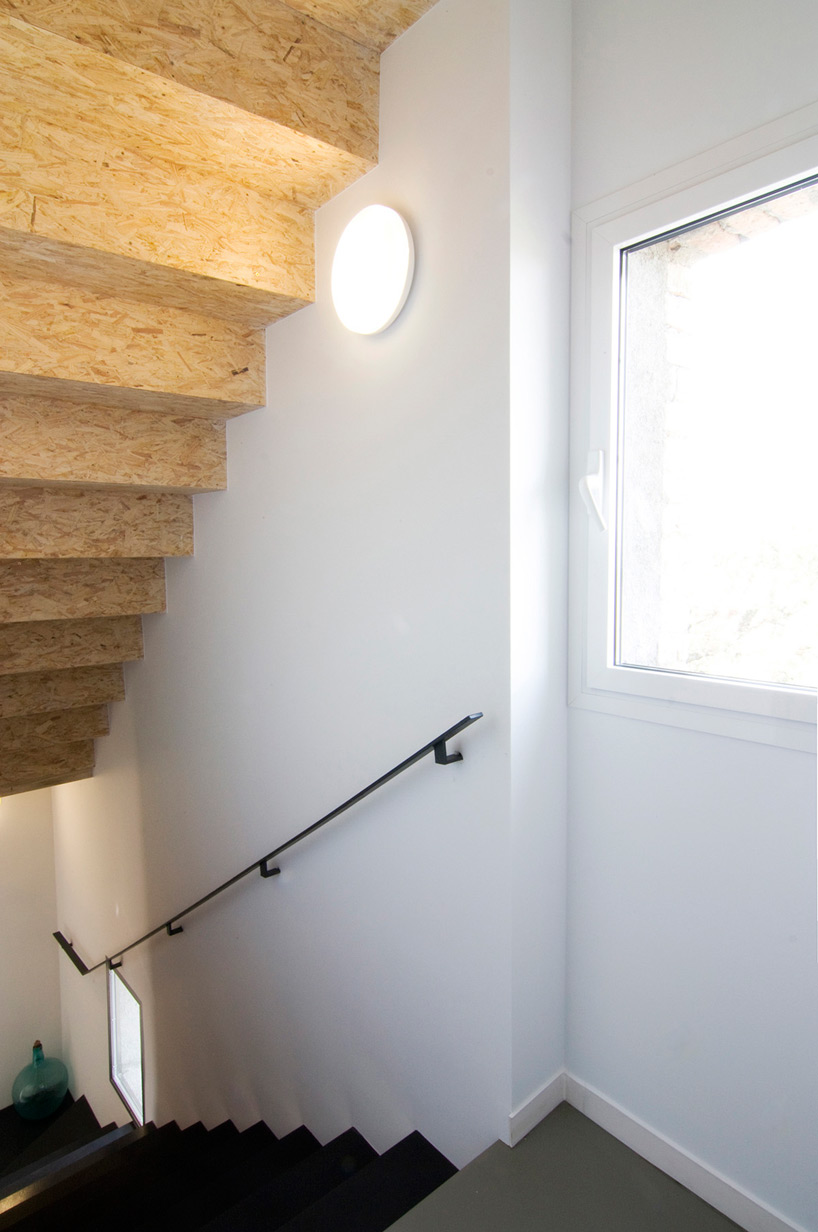
stairs lead to bedroom
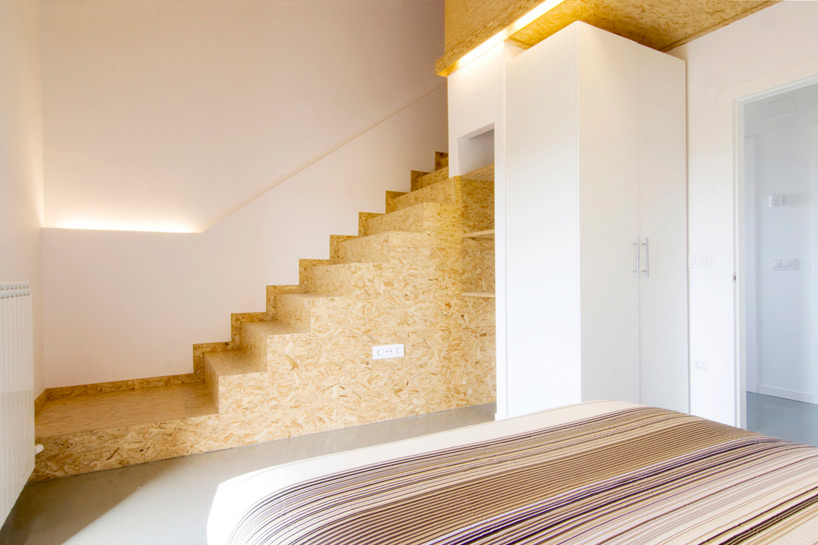
plywood stair within bedroom
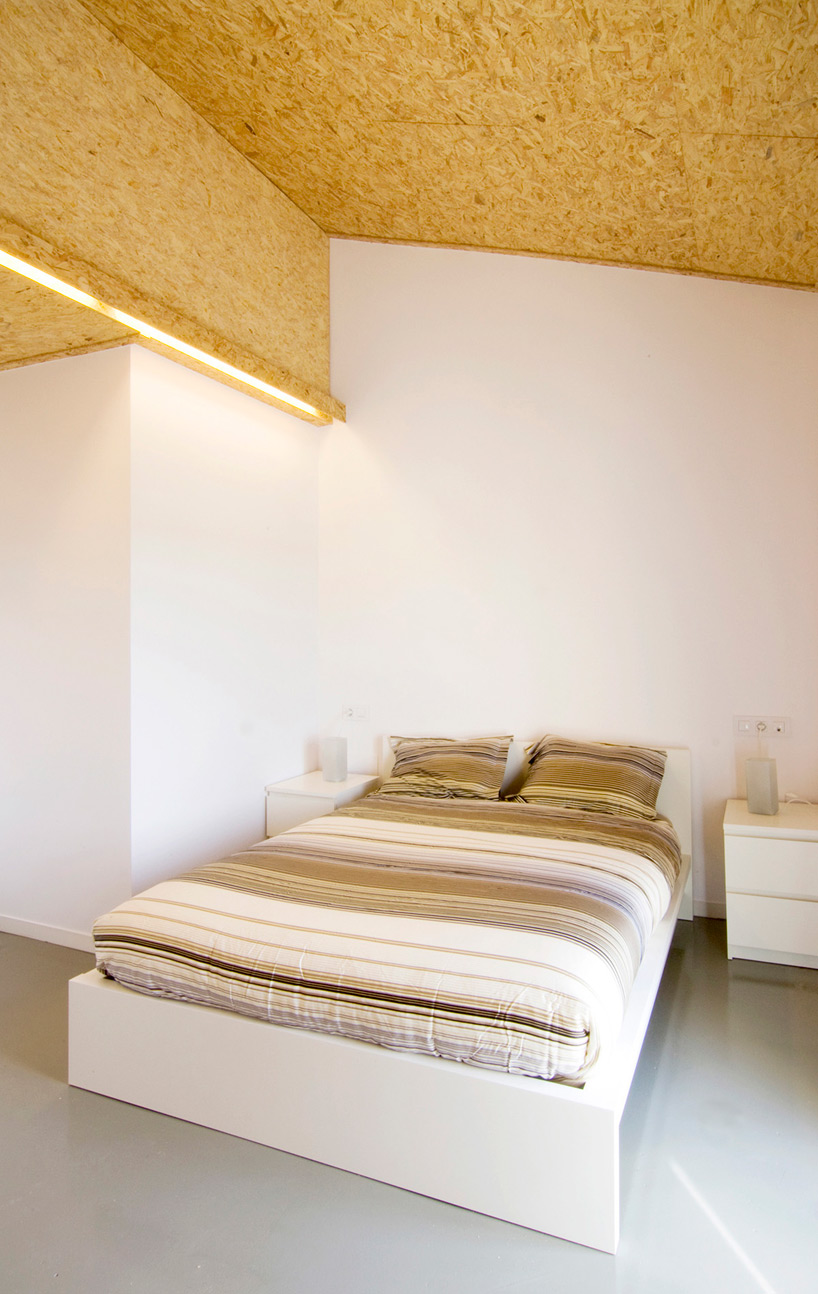
bedroom
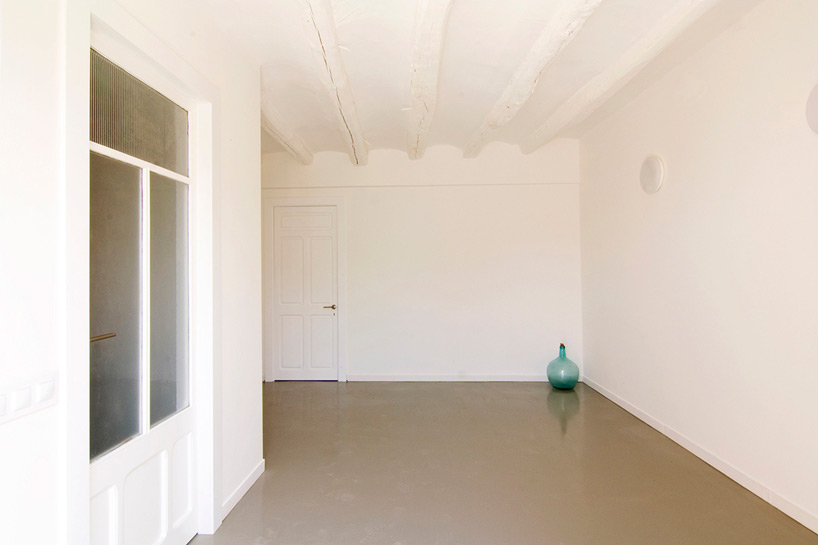
foyer
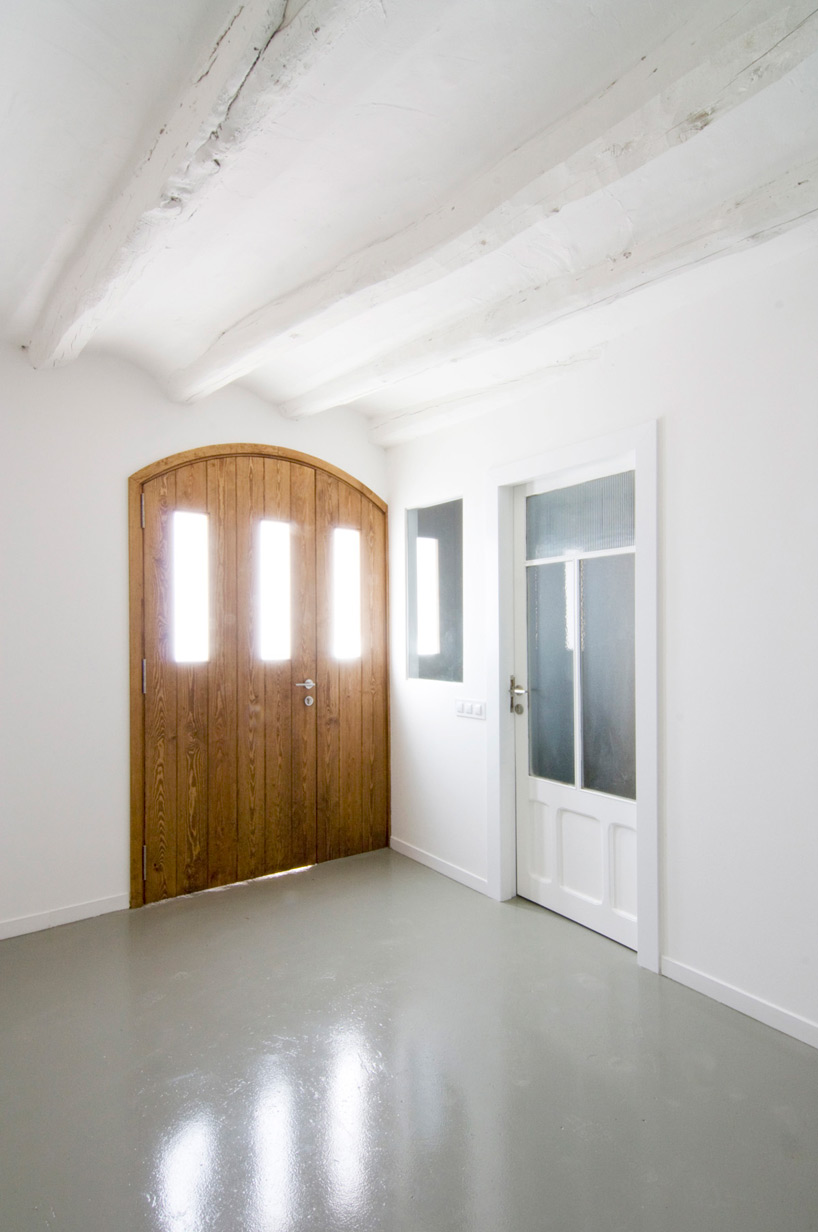
entry foyer maintains character of the original structure
project info:
architects: joan arnau and carme muñoz. 05 am arquitectura
team: glòria puig (interior design student)
location: sant climenç, pinell del solsonès
surface: 155m²
photographs: 05 am arquitectura



