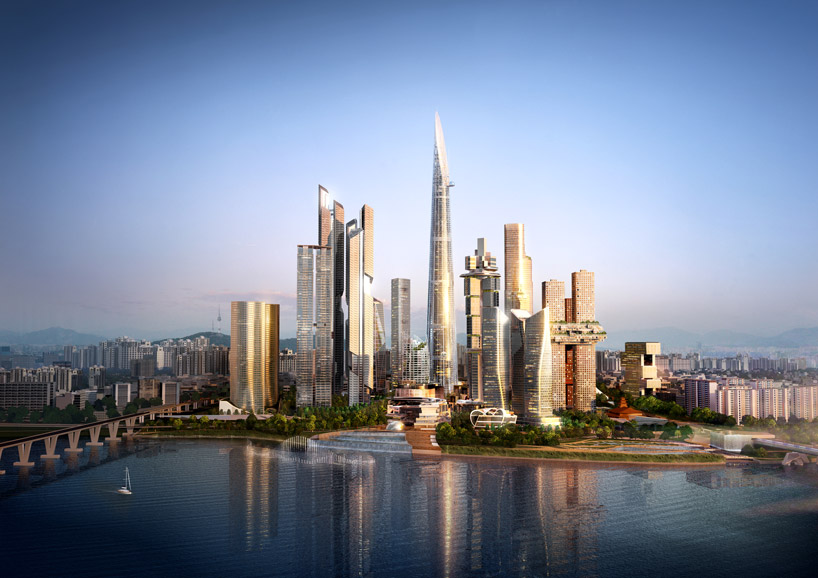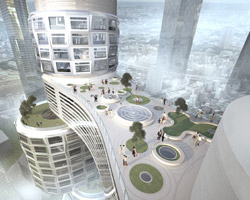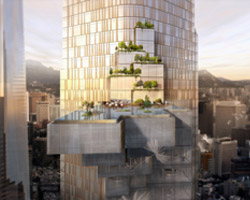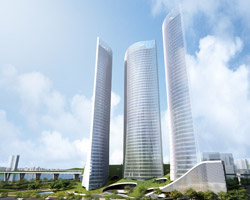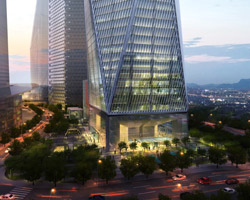‘dragon valley retail district’ by 5+design, seoul, korea all images courtesy of 5+design
the yongsan international business district is the world’s largest and most ambitious urban mixed-use project. three million square meters of buildings are shaped into a glittering skyline of high-rises designed by the world’s leading architects. the master plan covers ten city blocks that are linked by a network of bridges, streets and landscaped plazas. a remarkable feature of the project is its 500 000 square meter underground city of retail, restaurants and commercial spaces. five kilometers of malls, passageways and sunken gardens create a zone which is accessible from yongsan station to the han river in all types of weather conditions.
international practice 5+design has sent us images of their development located in the center of the master plan. ‘C-1 block’, named the ‘dragon valley retail district’, contains 200 000 square meters of retail which is divided into three main areas: platinum street collection, university department store zone and sports active life district. these sectors surround a dramatic 10 000 square meter recessed garden, water features, outdoor restaurants, amphitheaters and public gathering areas.
 aerial view of yongsan international business district
aerial view of yongsan international business district
each retail zone in the ‘dragon valley retail district’ has a unique architectural character and economic strategy. platinum street features a collection of luxury flagship stores located on east avenue. the interior contains a seven story mall which hosts the world’s finest brands, a gourmet food court and an aspirational section for new product. the building facades are composed of limestone, quartz, carved floral screens and fritted glass.
the university department store zone has a ten story, 40 000 square meter retail space and campus tower with interactive lighting designs and large scale media screens. the shop will offer a vast selection of products for every budget with korea’s largest book outlet located underground.
the sports active life district contains an extensive selection of equipment goods and active apparel in the country. this zone is characterized by dynamic compositions that promote movement and ascent. a seven story high climbing wall in the main atrium as well as a stadium-like roof canopy over the building showcase this design concept. above the hall is a high rise residential building with a cantilevered skywalk.
 district among the towers
district among the towers
the ‘C-2’ block of the yongsan international business district is positioned at the southwestern axis of the master plan. it is a dramatic finale for guests who may have arrived at the yongsan train station and explored the vast array of retail and entertainment destinations in the northern blocks on the way to the hahn river. taking influence from its water front location. it is composed with a collection wave form terraces that shift in a fluid manner.
the platforms fan out creating a series of stepped viewing areas ideal for taking in the grandeur of the river and the southern seoul skyline. each zone has an adjacent restaurant, bar or café to offer guests a relaxing repast. a sphere shaped dome that houses a 5-D theater showcases a travelogue of the best of korea during the day and spectacular 3D cinematic releases at night. it is nestled in the lee of the two wave form buildings which is intended to draw interest the two levels of basement below. it is adjacent to a riverfront park and terrace water stage platform that leads down to the inlet.
the BRCA mall (below road common area) connects to block C-2 with adjacent city streets which lie under east and park avenue. the interior ceilings are decorated with a digital mapping projects and columns with tree-like capitals and organic floral details. a trolley track gives guest a grand tour of the underground city with common areas for dining and shopping.
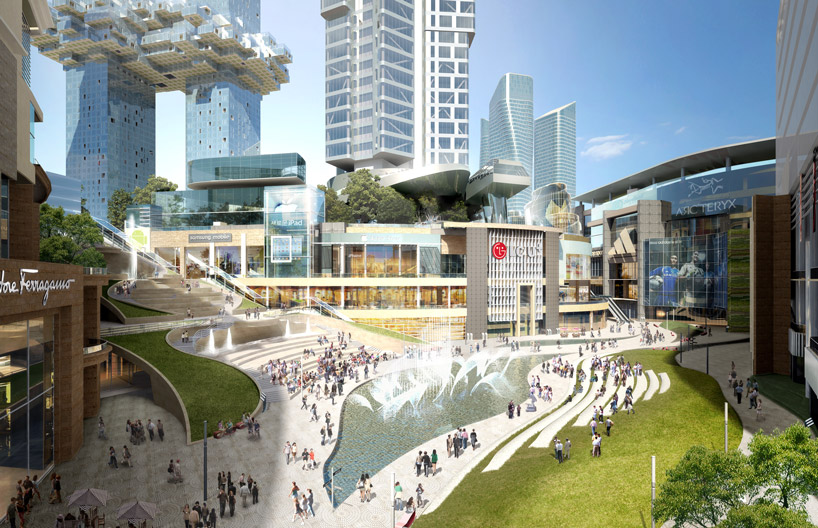 recessed landscape
recessed landscape

 terraced water features
terraced water features
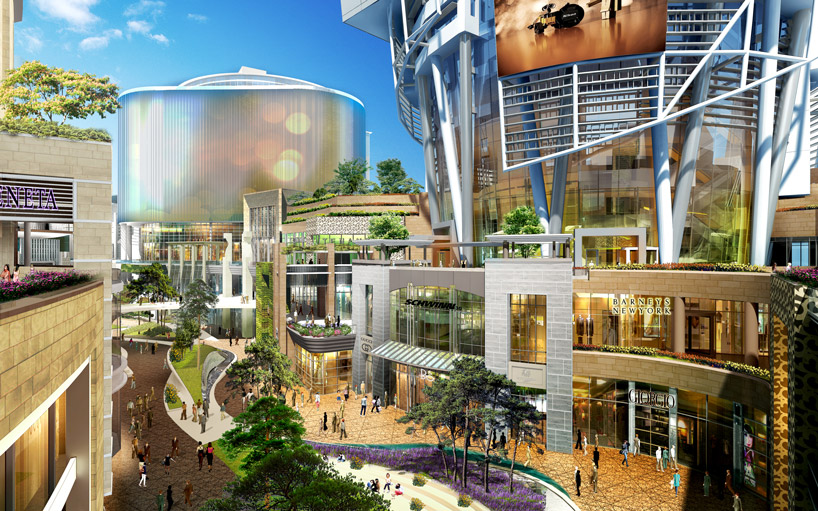
 mall passageway from yongsan station to han river
mall passageway from yongsan station to han river
 district at dusk
district at dusk
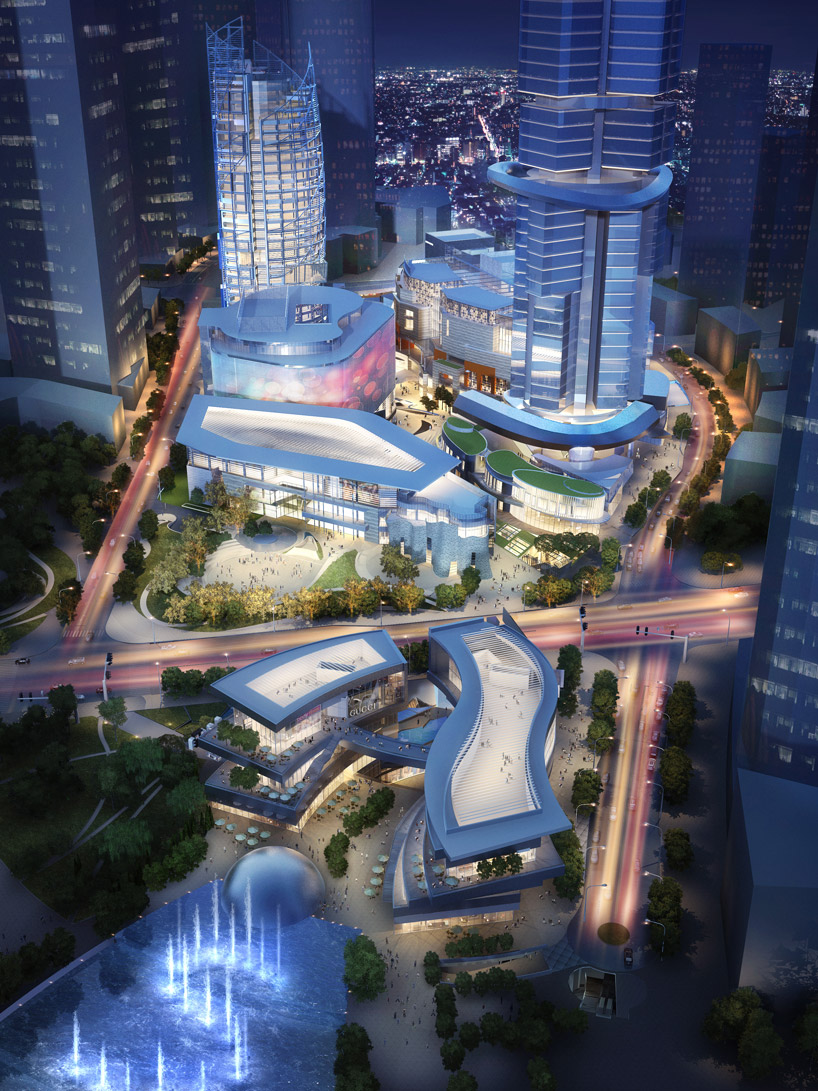 sphere with 5-D features leading to the han river
sphere with 5-D features leading to the han river
 underground shopping center
underground shopping center
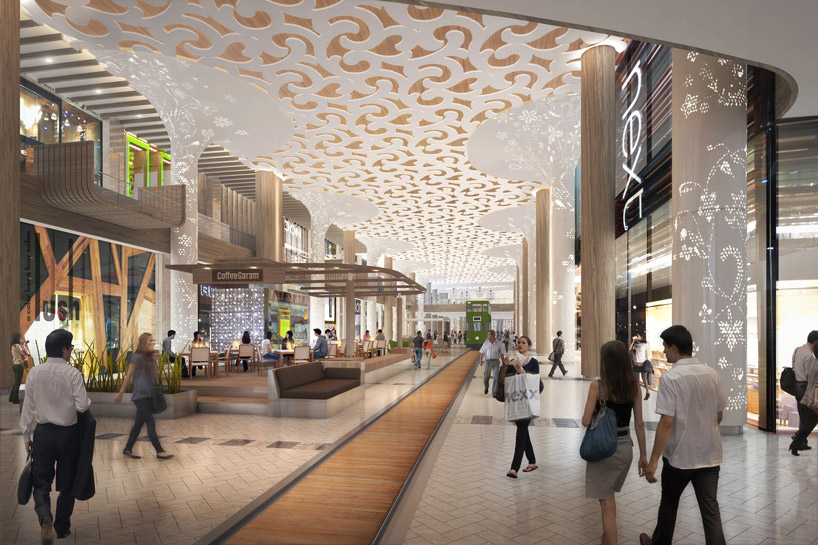 floral detail ceiling
floral detail ceiling
 digital projected ceiling with trolley track
digital projected ceiling with trolley track
 sports active life district
sports active life district
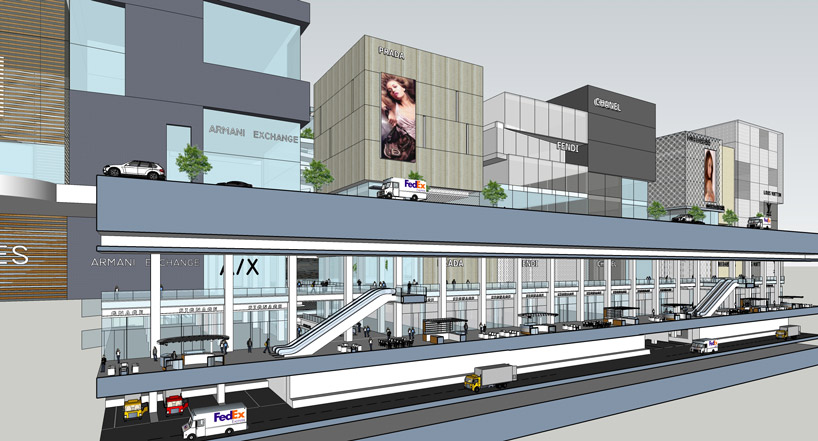 section of BRCA mall
section of BRCA mall
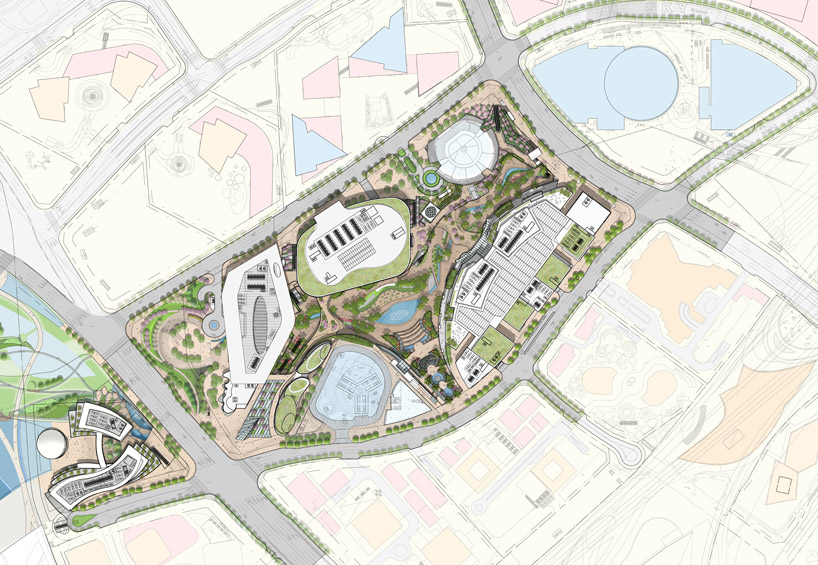 site plan
site plan
