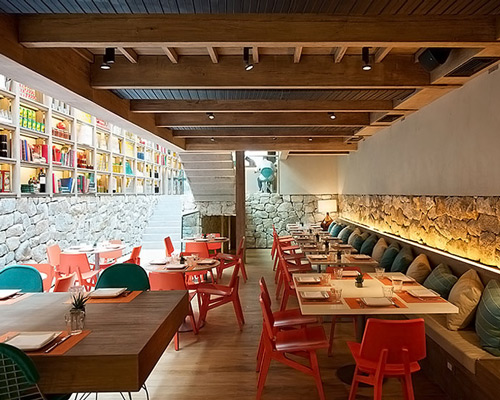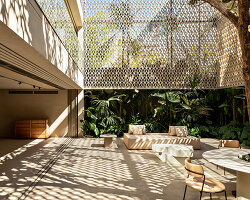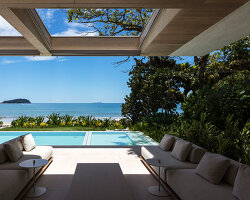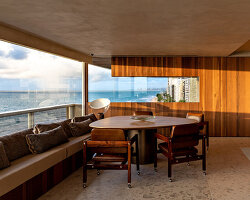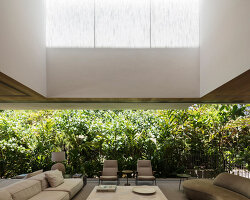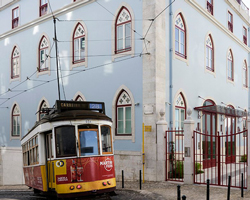‘alma maría restaurant’ by studio arthur casas, sao paulo, brazil image © iñigo bujedo aguirre
são paulo-based architecture practice studio arthur casas has completed ‘alma maria restaurant’, a local bistro in the brazilian city that serves spanish-style tapas. in keeping with the colorful and textured patterns of the catalan culture, the interior is a mixture of red wooden chairs, patterned cushions and integrated plant-life. the modern, linear forms are juxtaposed with the original structure of the building, including a stone wall and wooden beams. a long bar at the entrance provides visitors with a view into the kitchen.
although there are few views to the outside, the space is flooded with natural lighting through the permeable geometric screen and elongated skylight. from the rooftop, the clerestory window provides natural lighting to the three stories. to control the strength and intensity, orange fabric is pulled along the glazing, thus diffusing the light. along one wall of the restaurant, a display case shelving unit runs along the length and height of the space, showcasing typical spanish ingredients and vintage containers.
 a cactus is integrated into the table as it appears to grow out of the wooden surface image © iñigo bujedo aguirre
a cactus is integrated into the table as it appears to grow out of the wooden surface image © iñigo bujedo aguirre
 upper level mezzanine image © iñigo bujedo aguirre
upper level mezzanine image © iñigo bujedo aguirre
 the original structure of the building is integrated into the space image © iñigo bujedo aguirre
the original structure of the building is integrated into the space image © iñigo bujedo aguirre
 orange fabric can be drawn along the skylight to change the lighting on the interior image © iñigo bujedo aguirre
orange fabric can be drawn along the skylight to change the lighting on the interior image © iñigo bujedo aguirre
 the façade is composed of a geometric permeable screen
the façade is composed of a geometric permeable screen
