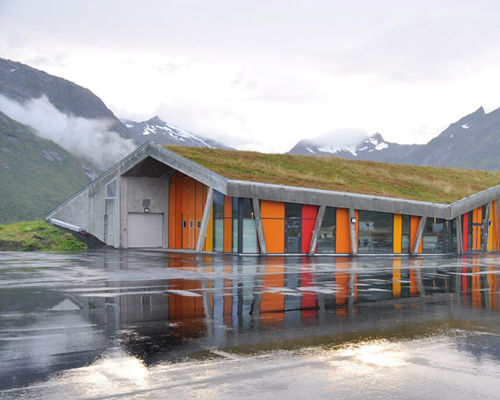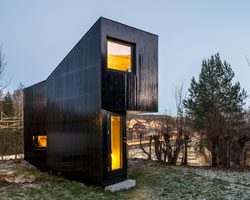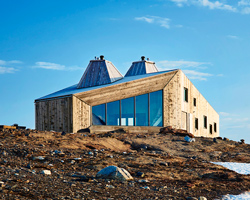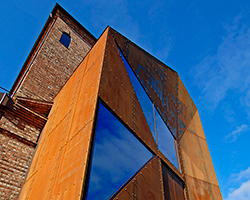‘gullesfjord weight control station’ by jarmund/vigsnaes arkitekter, gullesfjord, troms, norway image © håkon aurlien all images courtesy of jarmund/vigsnaes arkitekter
oslo-based practice jarmund/vigsnaes arkitekter has completed the ‘gullesfjord weight control station’ in gullesfjord, in the county of troms, norway. positioned along a roadway junction to lofoten or vesterålen island, the building is outfitted to measure truck weight, accommodating the projected increase in heavy load transportation to the region. bordered by the untouched landscape of a national park, the structure is defined by a concrete roof surfaced with vegetation to minimize its visual impact and blend into the fragile surroundings.
supported with inclined columns, the canopy angles and dips downward to conceal the east-facing glass facade. minimum clearance for the vehicle heights are maintained at the north and south elevations. the technical spaces and offices will support 3 to 4 employees.
 green roof minimizes the visual impact of the structure within the national park’s landscape image © håkon aurlien
green roof minimizes the visual impact of the structure within the national park’s landscape image © håkon aurlien
 roadway leading to the building image © nils petter dale
roadway leading to the building image © nils petter dale
 orange-hued facade emerges from the snowy landscape image © nils petter dale
orange-hued facade emerges from the snowy landscape image © nils petter dale
 image © nils petter dale
image © nils petter dale
 truck entry image © nils petter dale
truck entry image © nils petter dale
 facade detail image © nils petter dale
facade detail image © nils petter dale
 image © nils petter dale
image © nils petter dale
 office image © nils petter dale
office image © nils petter dale
 drive through scales image © nils petter dale
drive through scales image © nils petter dale
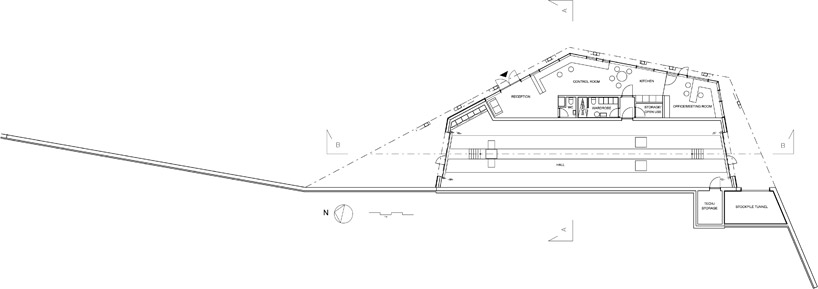 floor plan / level 0
floor plan / level 0
 section
section
 section
section
 elevation
elevation
 elevation
elevation
 elevation
elevation
project info:
location: gullesfjord, troms, norway building type: truck inspection station client: statens vegvesen, region nord v/frits karlsen size: 308 m2 schedule: finished 2011 consultants: as frederiksen, unionconsult boro vvs og miljø as, malnes og endresen as primary architects: einar jarmund, håkon vigsnæs, alessandra kosberg, stian schjelderup, kazuhiko yamada
