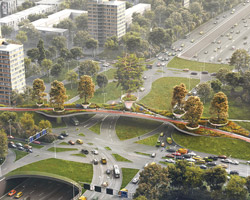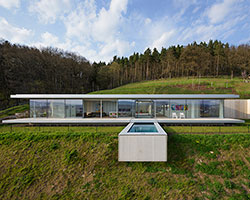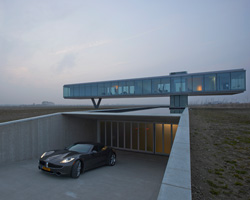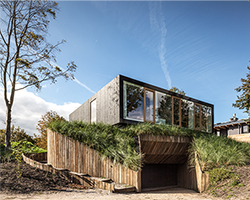‘inspiration centre’ by paul de ruiter architects, grevelingen, the netherlands all images courtesy of paul de ruiter architects
dutch practice paul de ruiter architects, has designed the winning competition proposal for the ‘inspiration centre’ to be constructed in grevelingen, the netherlands. situated within a coastal nature reserve near the north sea, this project will introduce a recreational element to the landscape. currently an enclosed inlet and the largest tide-less salt water lake in europe, lake grevelingen must be reconnected to the ocean to introduce water flow, reviving the flora and fauna of the area. the structure will be positioned at the midpoint of brouwer’s dam which physically separates the two bodies.
a central tower is elevated above two low-profile volumes, creating a place for wind to circulate and introduce daylight into the heart of the building. lifted above the earth or cut into the land, the structure serves as a benchmark for the uneven and changing ground levels resulting from tidal processes. taking a visual aesthetic from the surrounding context, the facades are surfaced with reeds and green roofs.
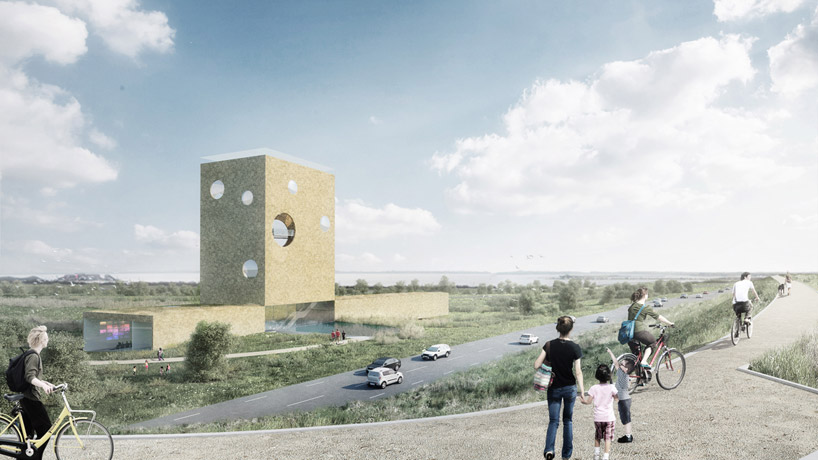 view from elevated bicycle trail
view from elevated bicycle trail
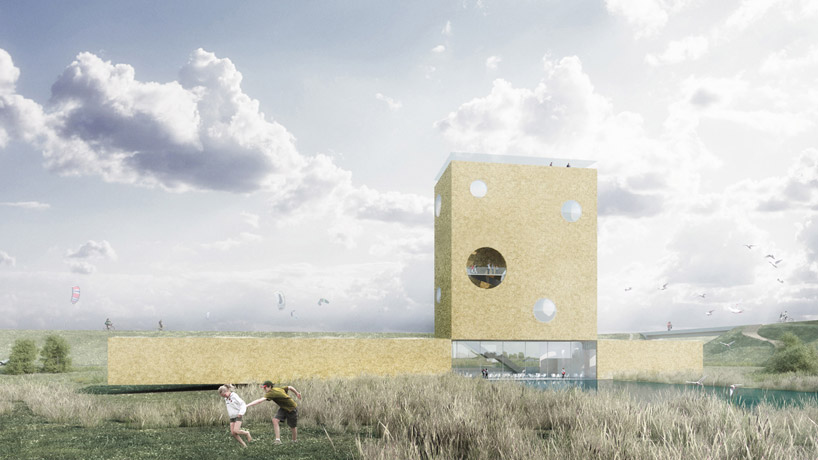 exterior
exterior
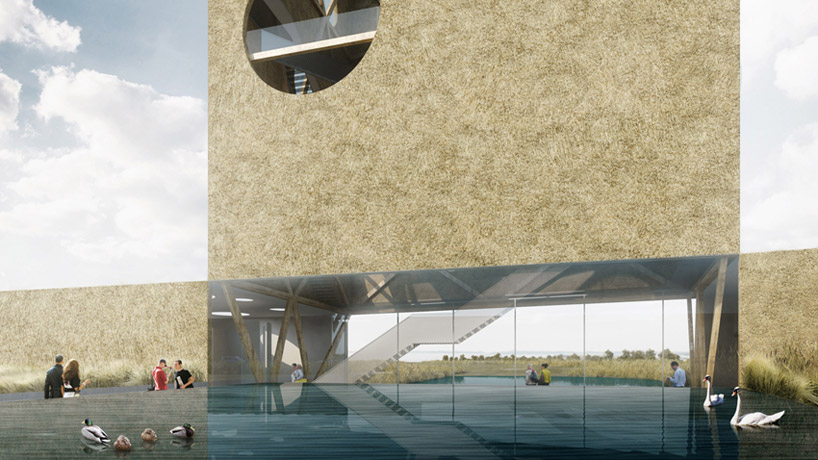 transparent enclosure at the base of the tower
transparent enclosure at the base of the tower
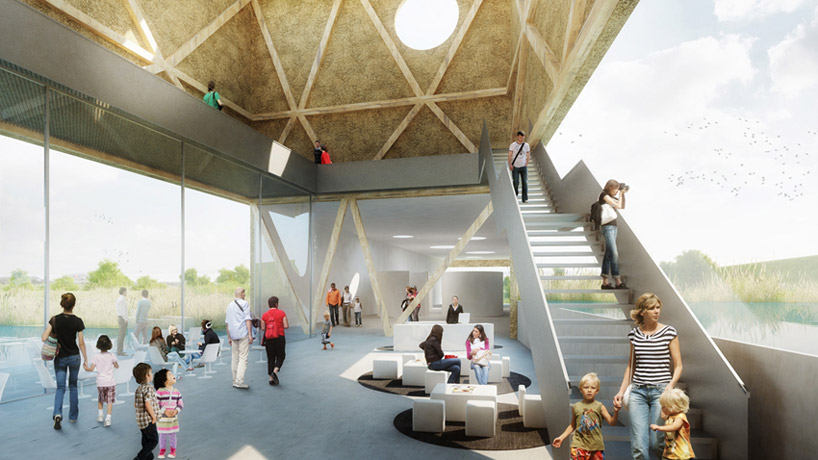 stairs to climb the tower
stairs to climb the tower
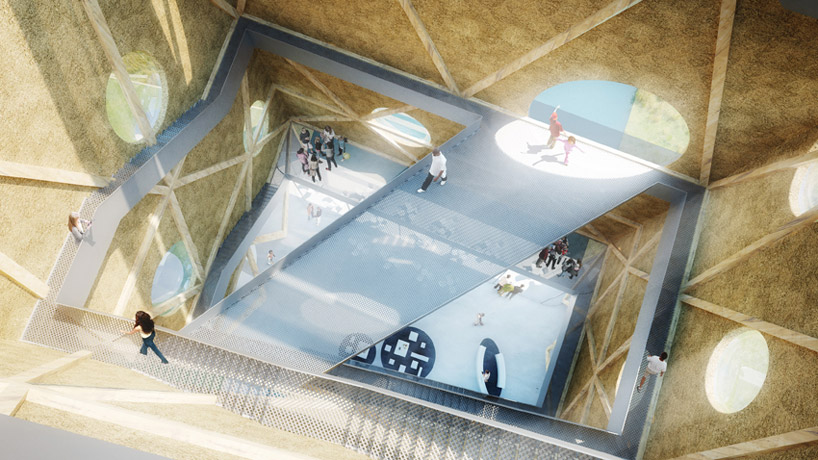 catwalk crossing the tower void
catwalk crossing the tower void
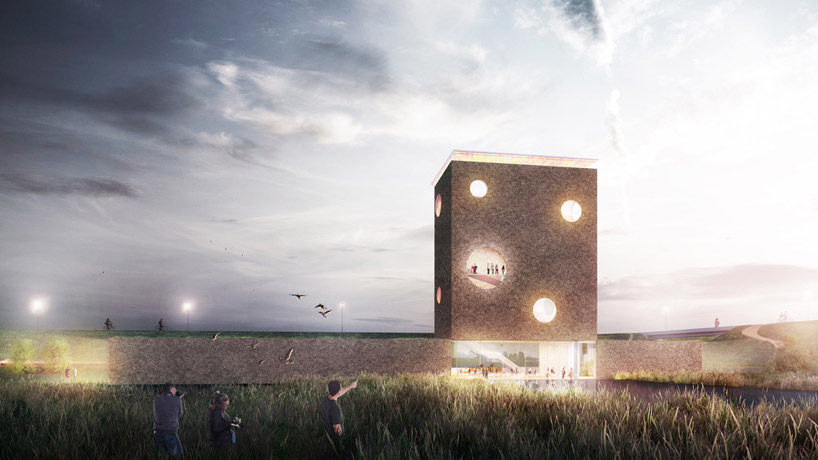 illuminated at night
illuminated at night
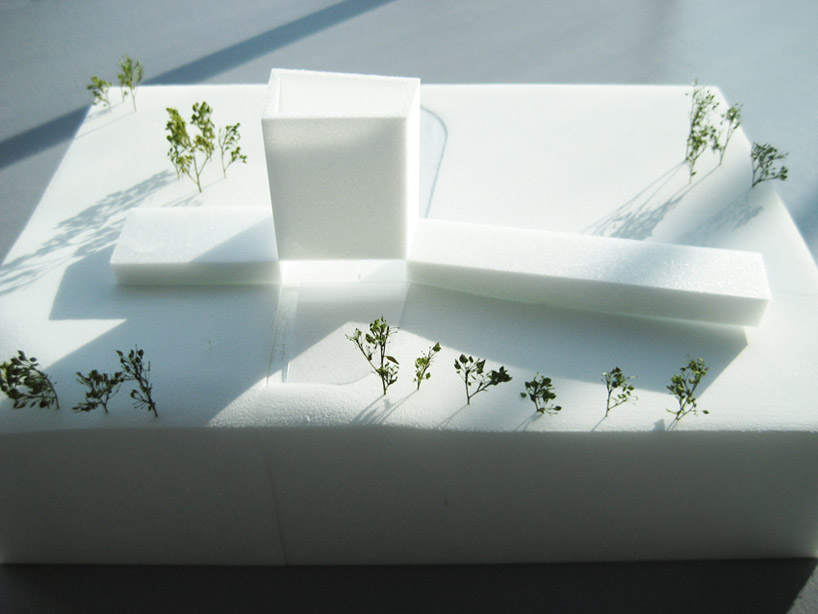 model
model
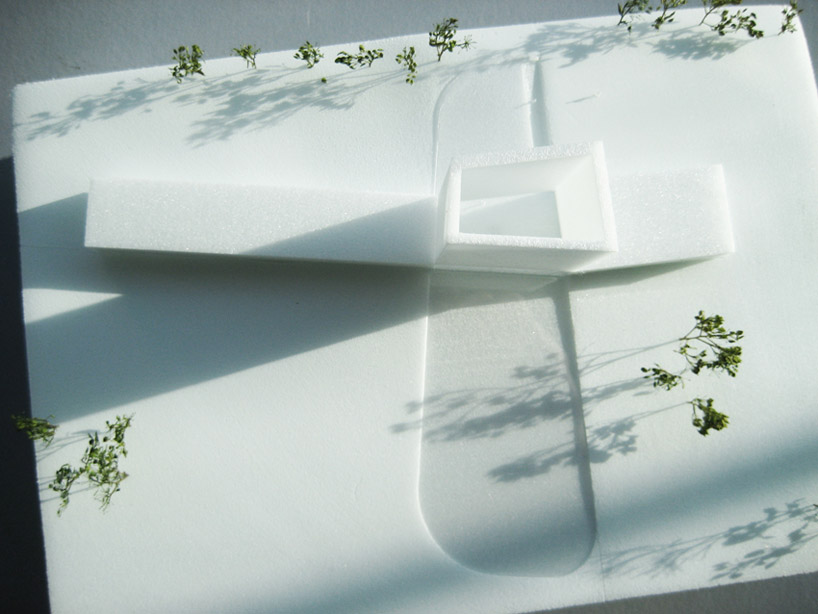 model
model
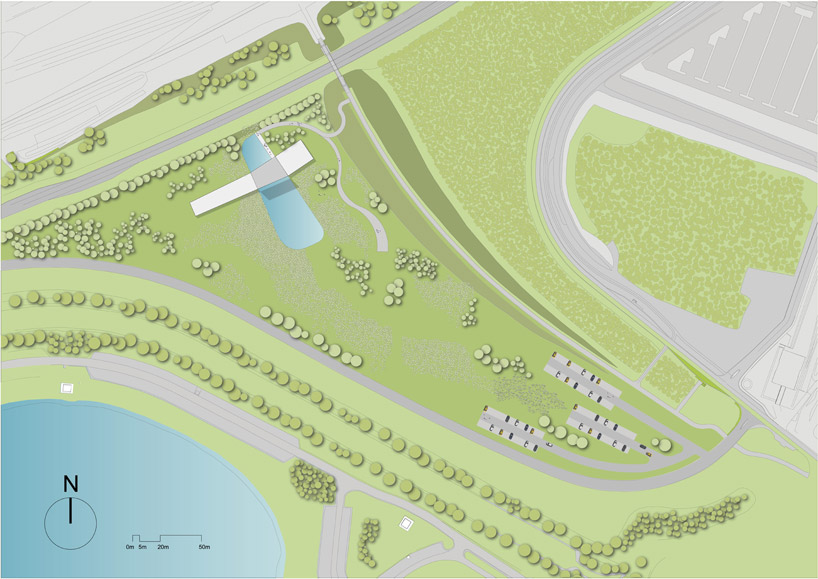 site plan
site plan
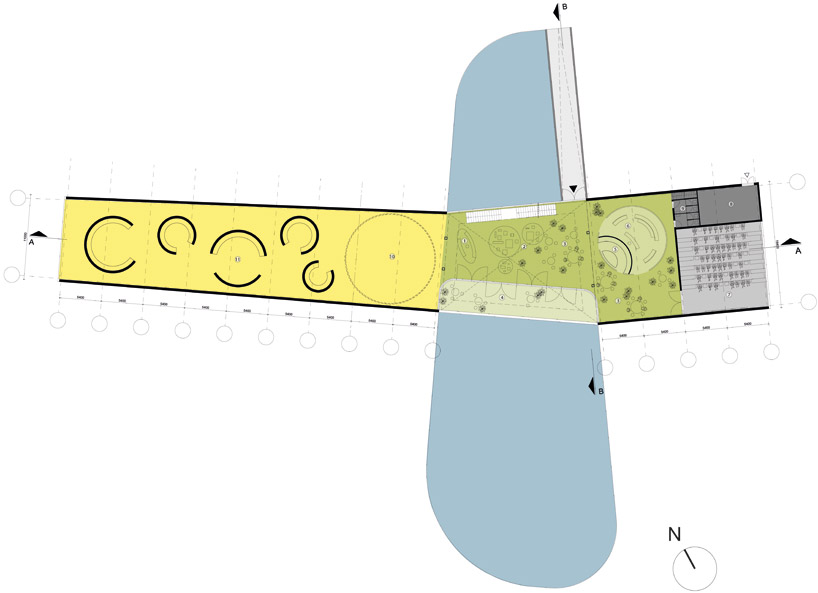 floor plan / level 0
floor plan / level 0
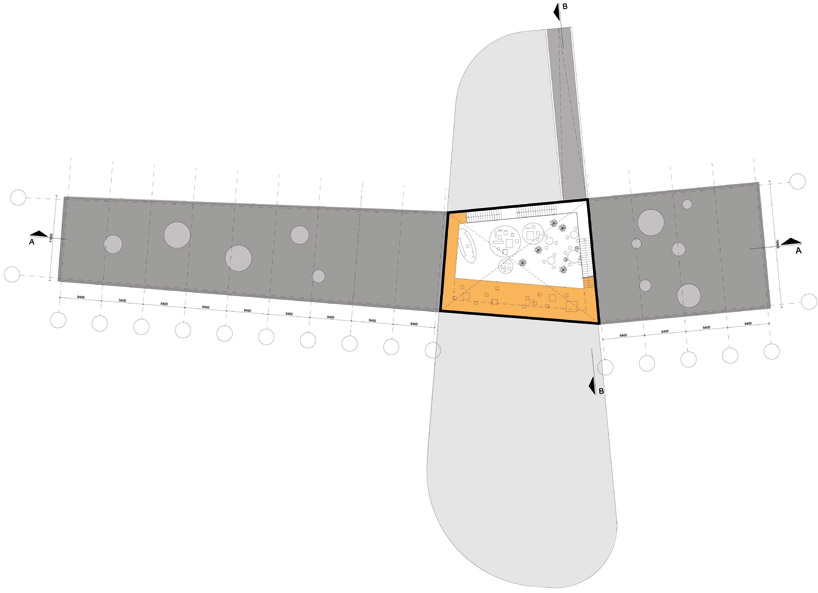 floor plan / level 1
floor plan / level 1
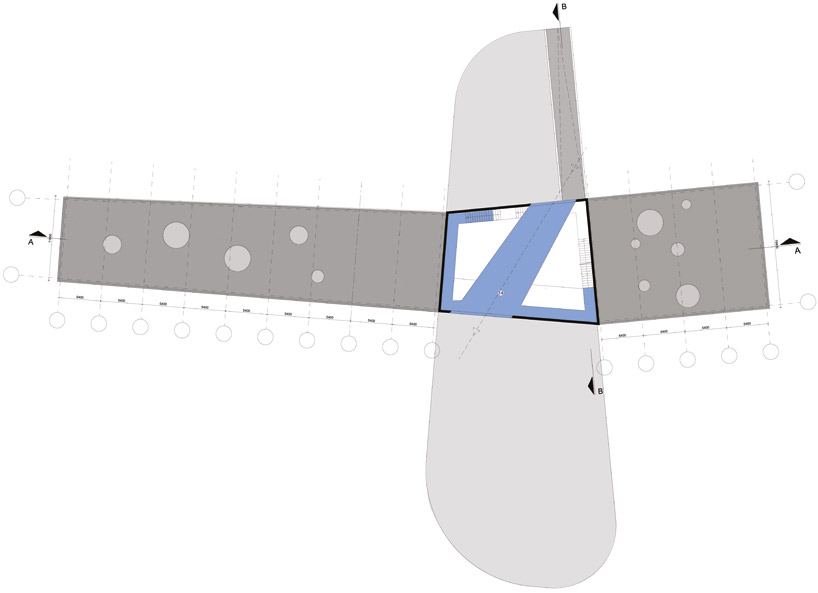 floor plan / level 2
floor plan / level 2
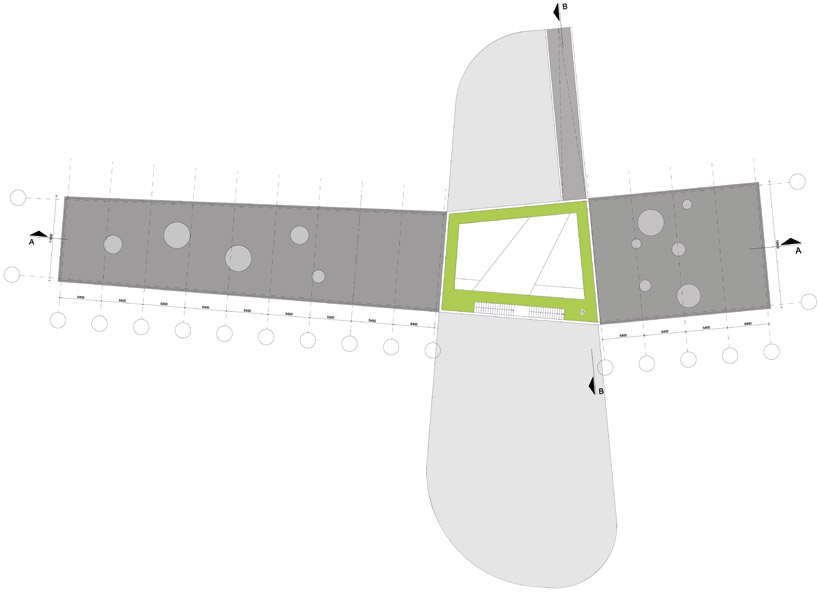 floor plan / level 3
floor plan / level 3
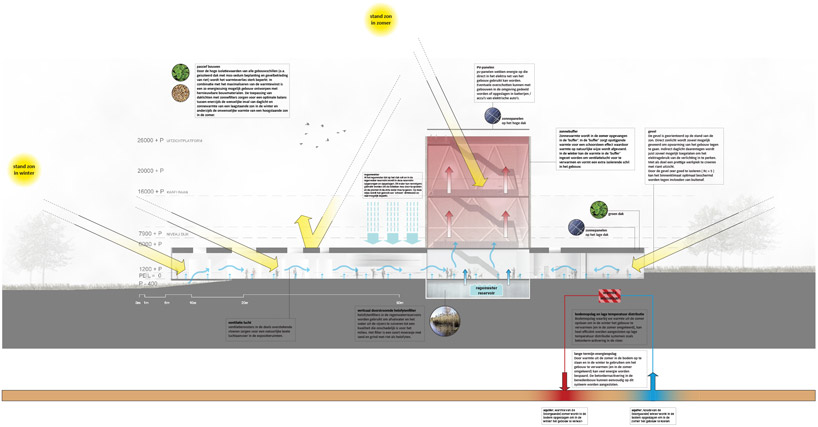 section
section
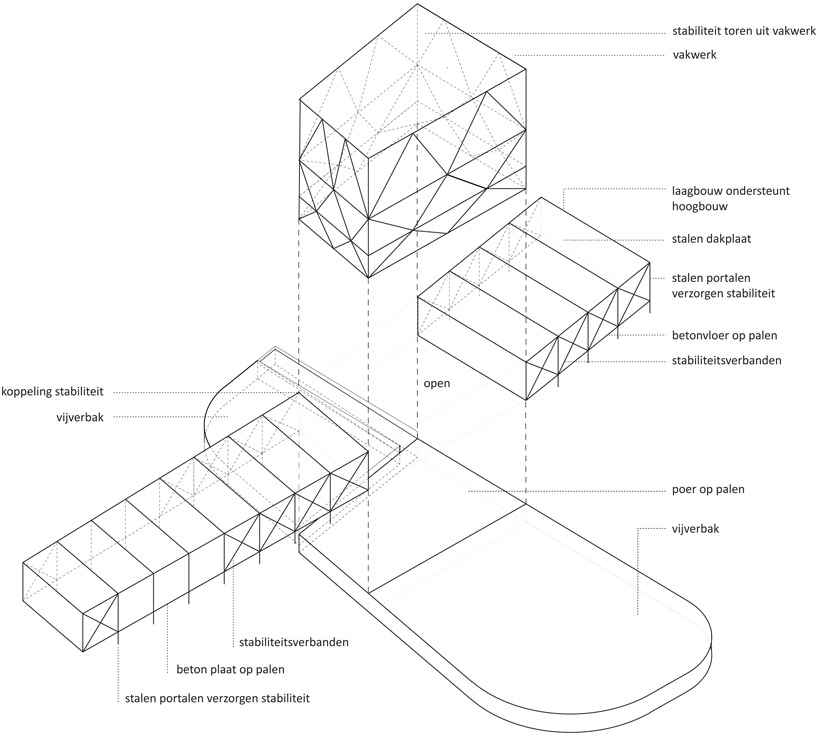 exploded axonometric
exploded axonometric
project info:
client: grevelingen nature reserve and recreation area programme: inspiration centre with restaurant and viewing tower gross floor area: 1,200 m2 architect: paul de ruiter architects design: paul de ruiter in collaboration with chris collaris project team: chris collaris, mariya gyaurova, noud paes, christian quesada van beresteyn, wilko de haan, niels groeneveld, marieke sijm commencement of design: october 2011 commencement of construction: january 2013 completion: september 2013



