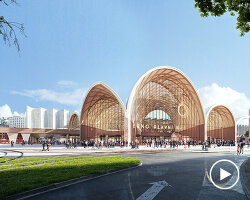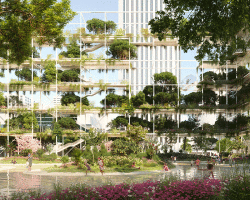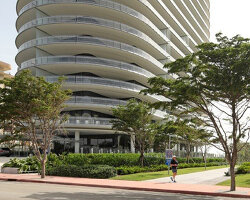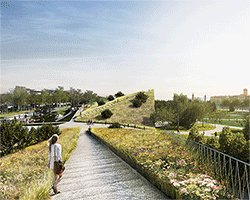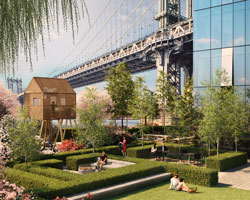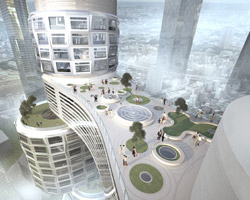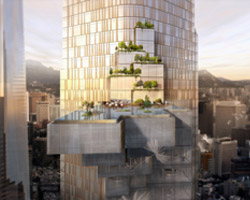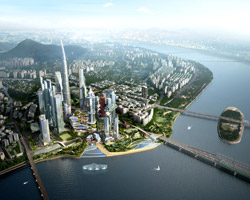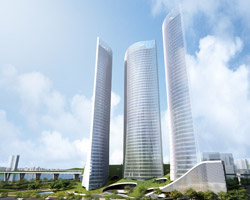‘yongsan park’ by west 8, seoul, korea all images © west 8 urban design & landscape architecture all images courtesy of west 8
rotterdam-based urban design and landscape architecture practice west 8 and korean firm IROJE have collaboratively designed ‘yongsan park’, the winning proposal for the international competition for master plan of the yongsan park in seoul, korea. the masterplan transforms a 243 hectare site within the center of the urban fabric which has been isloated with a secure wall into a park. previously used as a military base during both japanese and american occupation, the green space will provide residents with a sublime setting which fuses nature, culture, history and the future.
restoring a native environment within a developed hardscape, the plan will restore the lost ecological system and expand upon the history and characteristics of the area. creating an urban culture, the park will move the city towards a sustainable methodology through a concept of healing. following korean societal and landscape values, the ground will be excavated for a lake while the generated soil will be used as fill for a dramatic topography of hills to recreate unspoiled scenery. between the mounds, streams, ponds and lotus basins will appear as well as undulating meadows. this national park is this first inside a korean city and will be comparable in size and program to new york’s central park.
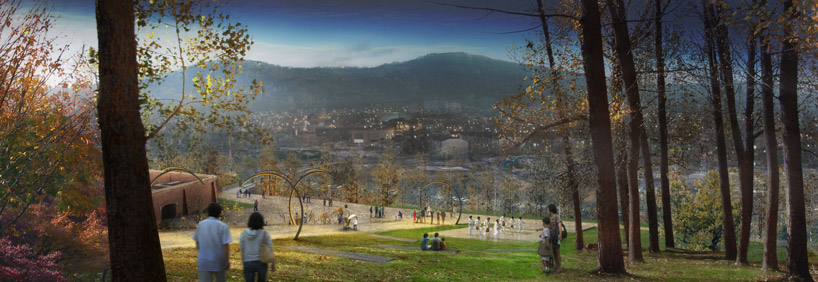 future garden of garden festival site
future garden of garden festival site
uncovering layers of history, the existing roadways and structures will be reused and restored while new buildings will be placed upon the remaining footprints of demolished ones. some footprints will be replaced with granite stone platforms for a public plaza or ‘mandang’ for meeting points.
 LED pool
LED pool
 LED canyon
LED canyon
 illuminated waterfall
illuminated waterfall
 view over urban agriculture
view over urban agriculture
 mandang meadow
mandang meadow
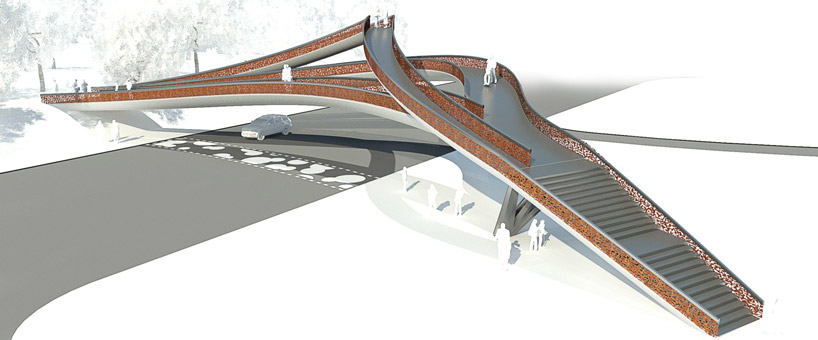 park bridge
park bridge
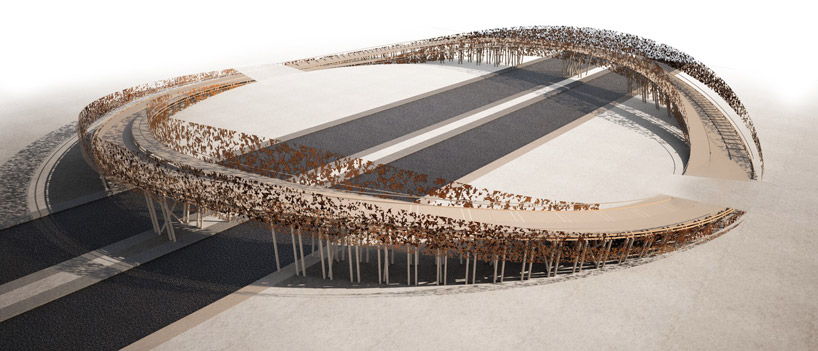 main gate bridge at hangang-ro
main gate bridge at hangang-ro
 site plan
site plan
 site plan
site plan
 interface of park and city
interface of park and city
project info:
project: yongsan park location: seoul, korea design: 2012 realisation: from 2017 size: 243 ha budget: 0 mio usd in conversion rate dated 24 april 2012 client: ministry of land, transport and maritime affairs of the republic of korea design team: adriaan geuze, martin biewenga, edzo bindels, karsten buchholz, hyeyoung choi, juan figueroa calero, maria castrillo, kenya endo, gaspard estourgie, shane fagan, pieter hoen, perry maas, winnie poon, eva recio, mart reiling, matthew skjonsberg, daniel vasini, joris weijts, marco medrano, igor saitov in association with: iroje architects & planners, dong il engineering consultants, prof. kim, bong-ryol (korea national university of arts) and prof. kim, nam-choon (botanist and professor of dankook university)


