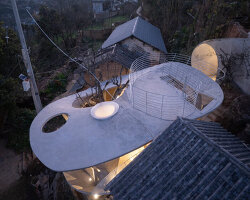‘public library’ by EXIT architects, vallecas, spain all images © miguel de guzmán, pablo álvarez couso, EXIT architects all images courtesy of EXIT architects
spanish practice EXIT architects have envisioned a ‘public library’ for the city of vallecas, spain which metaphorically represents the cover and contents of a book. wrapped in an enigmatic cover to attract visitors, a reveal within the facade gives onlookers glimpses of the inside without immediately revealing the entire contents. surrounding with a pedestrian boulevard in a residential district, visually lifted by a band of columns windows, the elevated opaque mass contains four storeys of program creating a dense and compact form. three entrances at different sides of the site lead to a main hall.
above the general lobby, each successive level contains children / teen content, periodicals, the general collection and meeting rooms. six circular courtyards encased with glass vertically pierce the volume, unifying the building in section and creating reading areas with views to the sky. the tubular voids introduce natural daylight throughout the open floor plans.
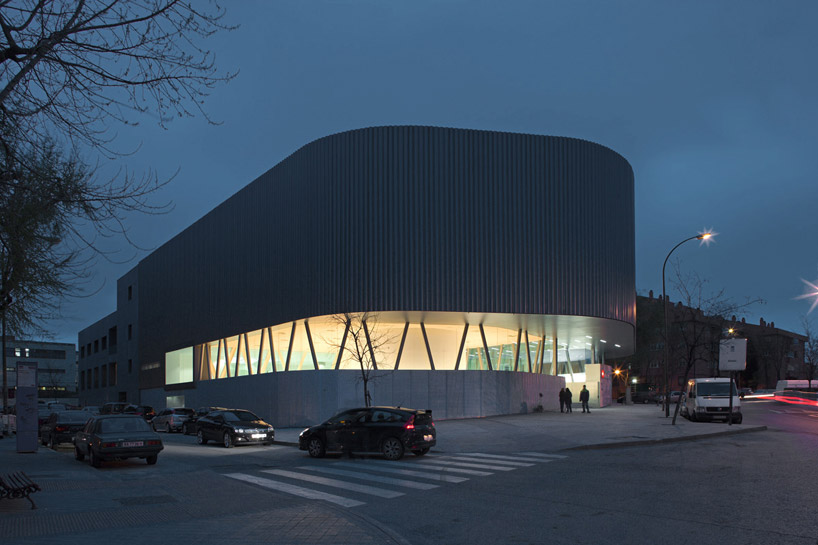 exterior
exterior
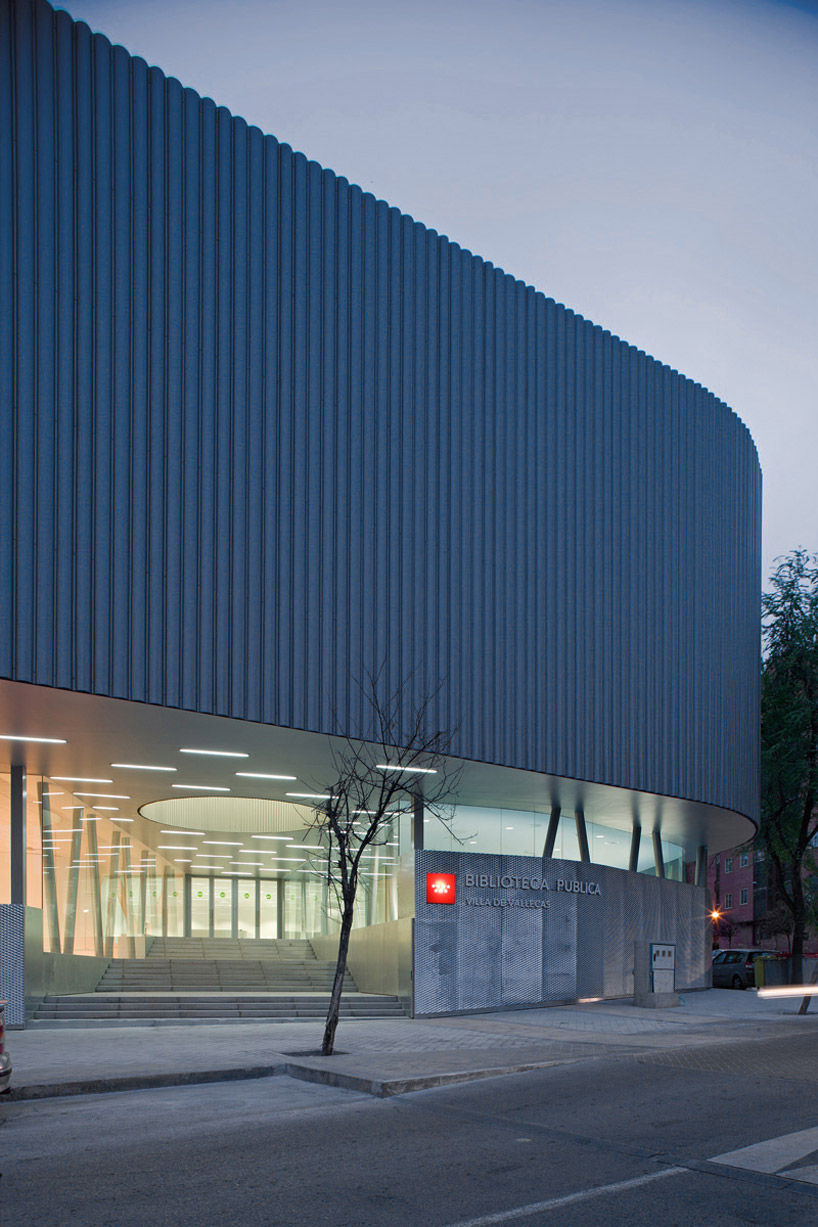 one of the entrances
one of the entrances
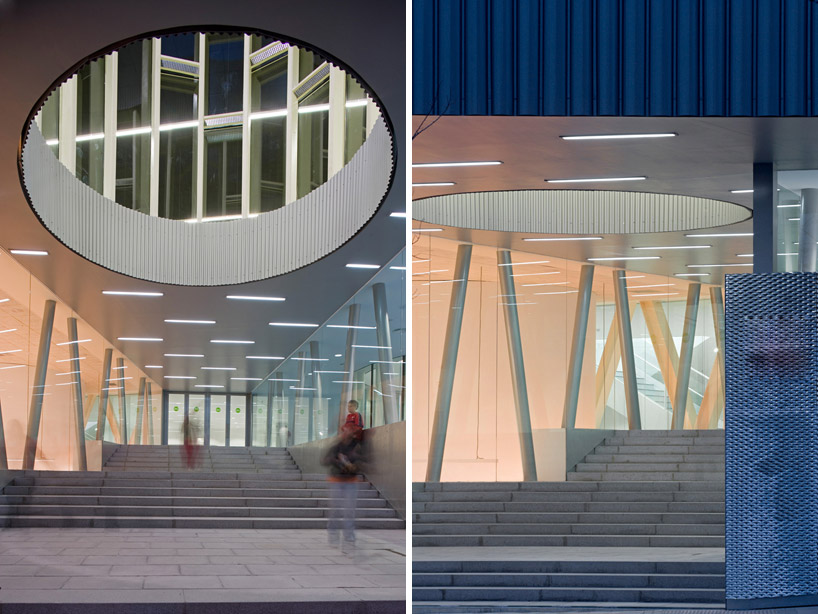 circular courtyard pieces the building volume above one of the entrances
circular courtyard pieces the building volume above one of the entrances
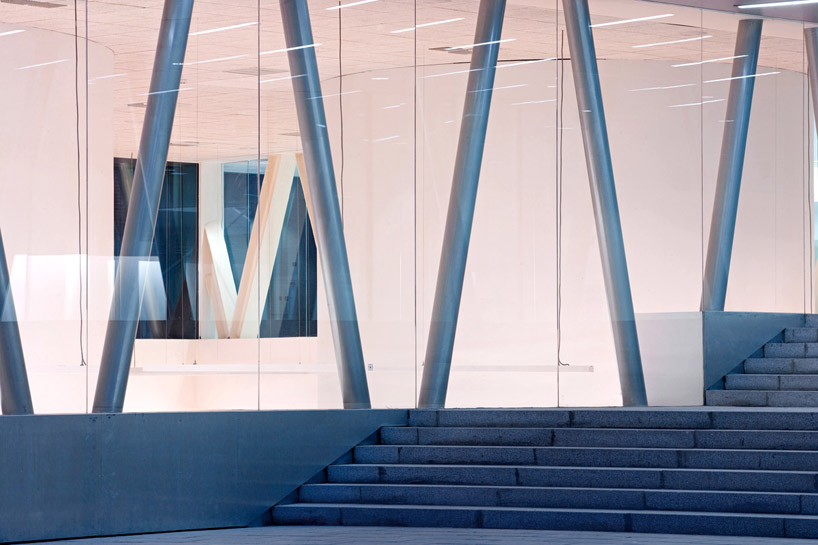 view into main hall from outside
view into main hall from outside
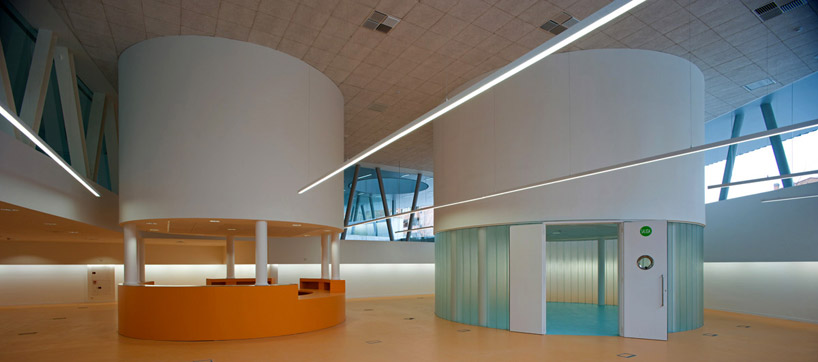 main hall
main hall
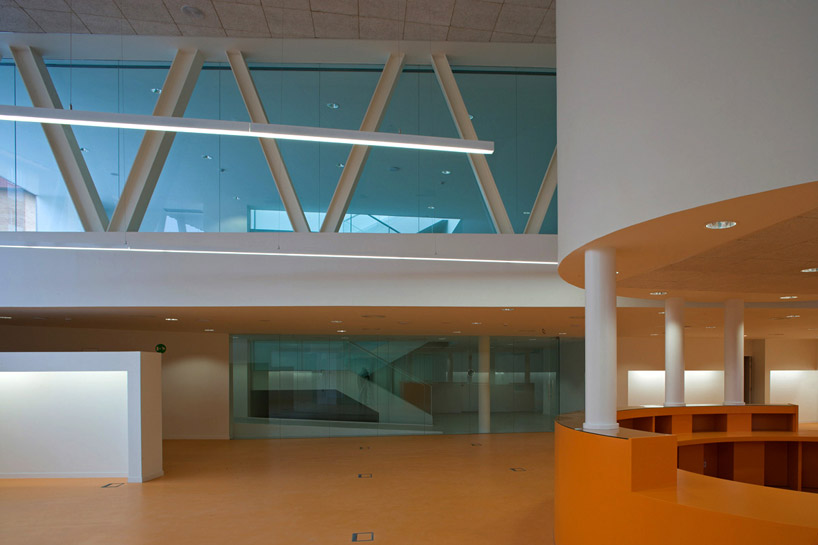 stairs to the four storeys of the library’s areas
stairs to the four storeys of the library’s areas
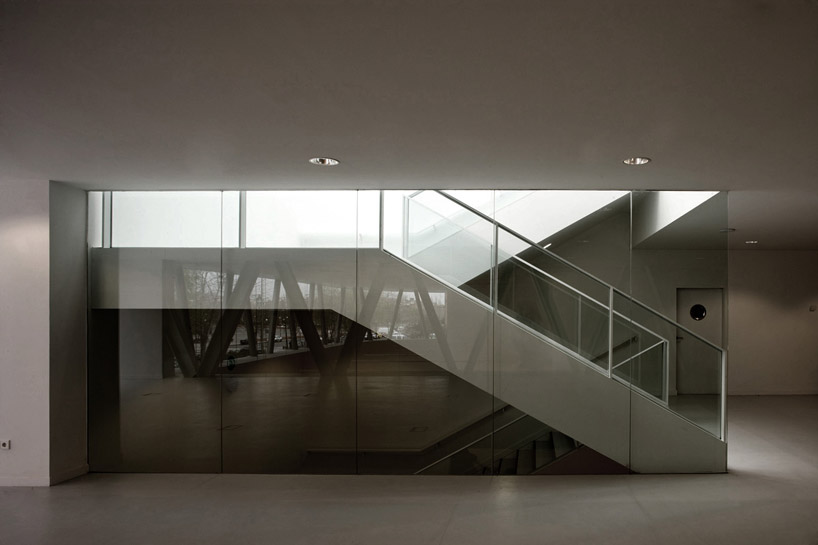 stairs
stairs
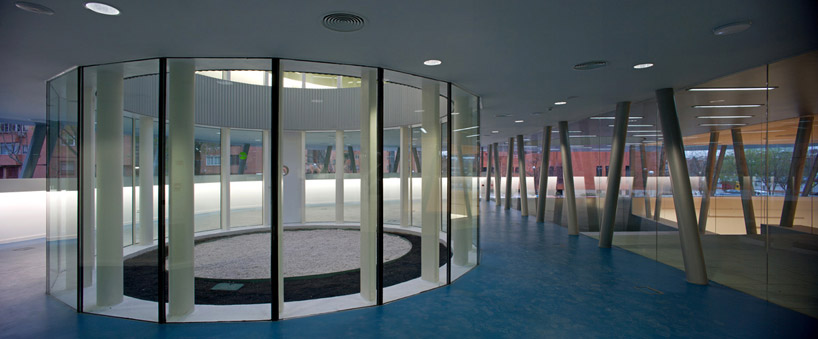 circular courtyard pierces to first floor
circular courtyard pierces to first floor
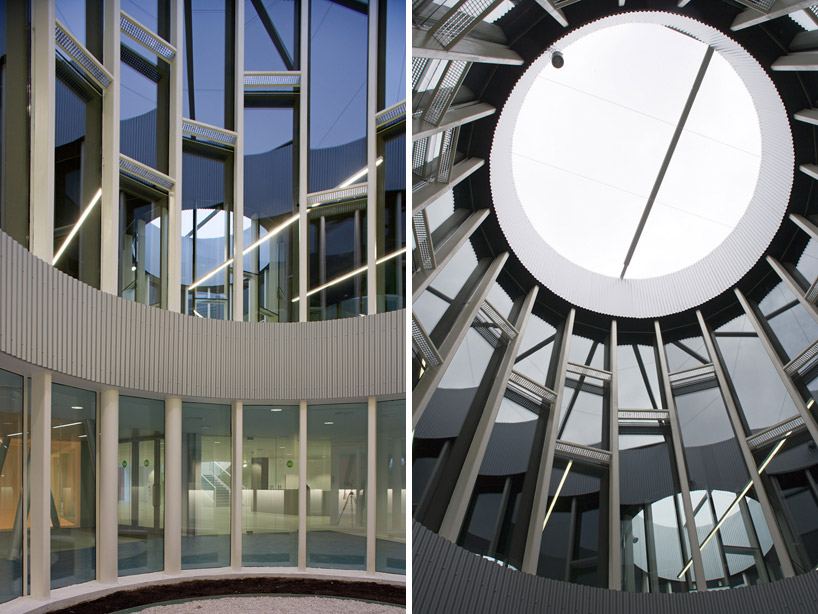 upward view to the sky through courtyard
upward view to the sky through courtyard
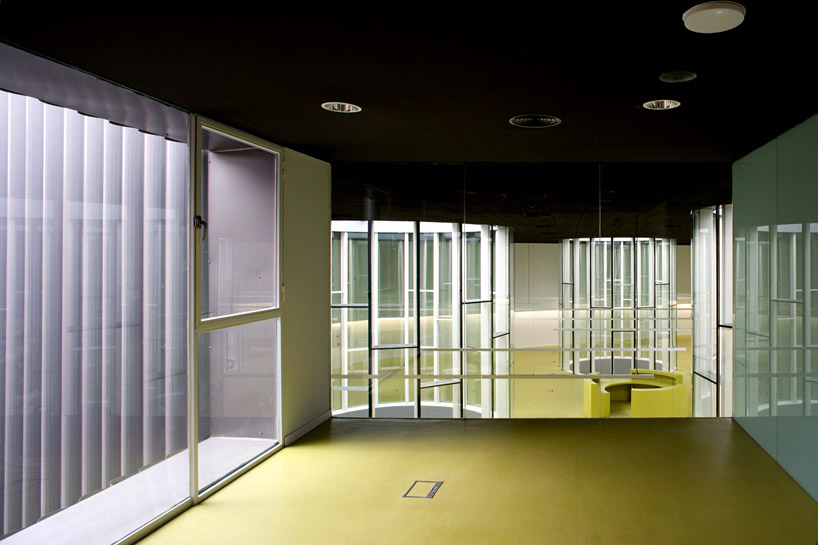 the clusters of light wells illuminate the open floor plan from the center
the clusters of light wells illuminate the open floor plan from the center
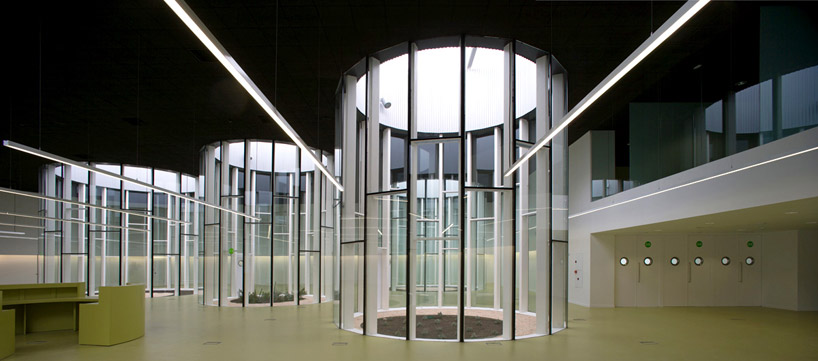 reading areas are illuminated with the glass courtyards
reading areas are illuminated with the glass courtyards
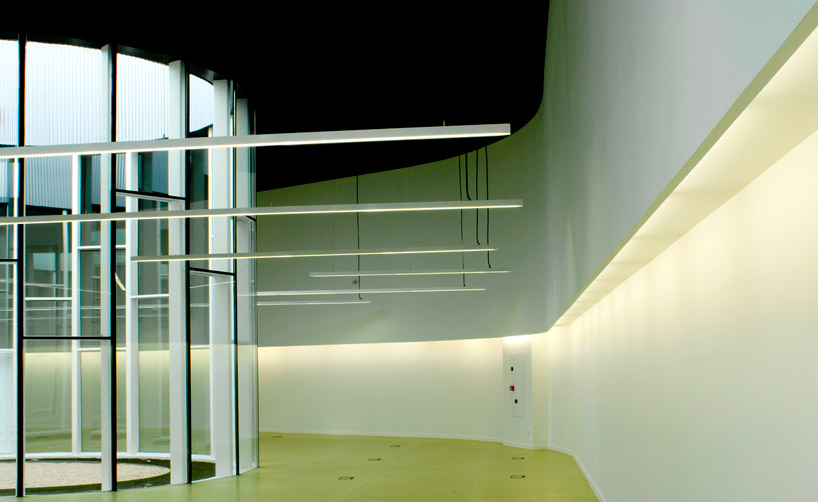 perimeter lighting and corridor
perimeter lighting and corridor
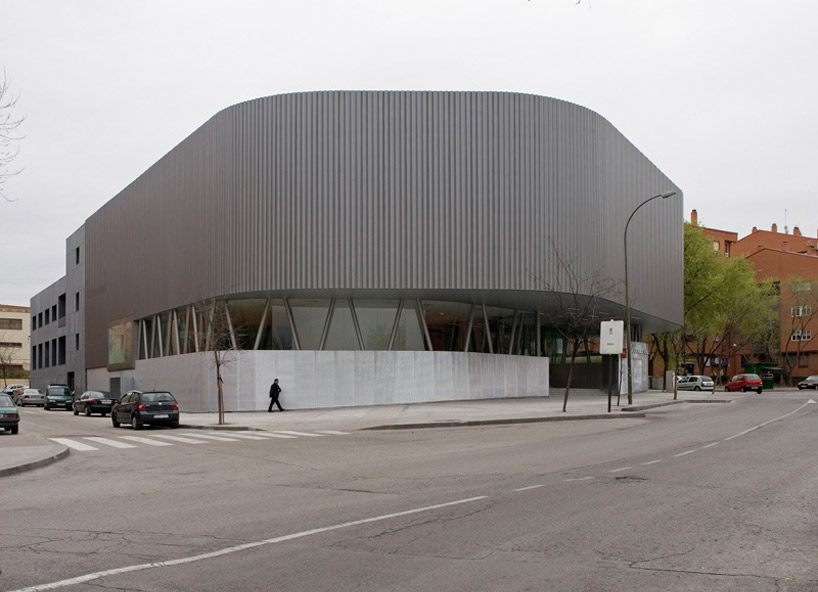 exterior during the day
exterior during the day
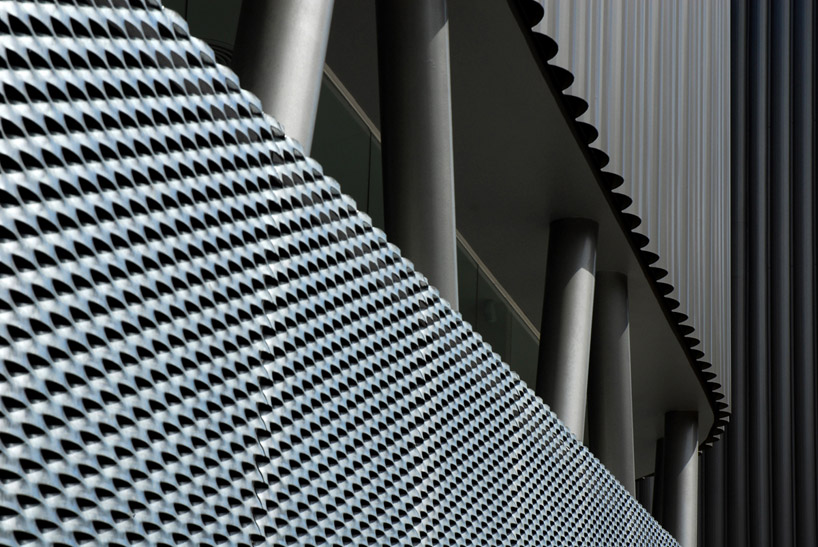 facade detail
facade detail
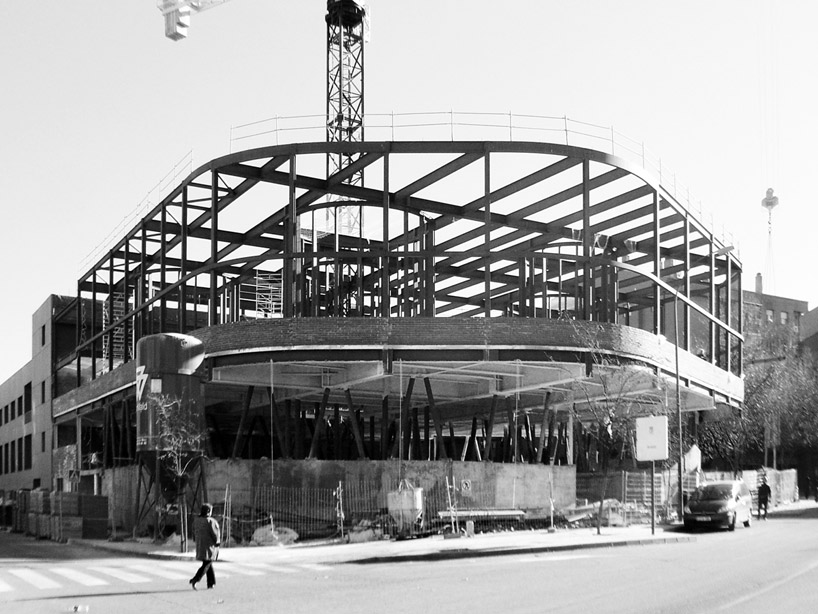 during construction
during construction
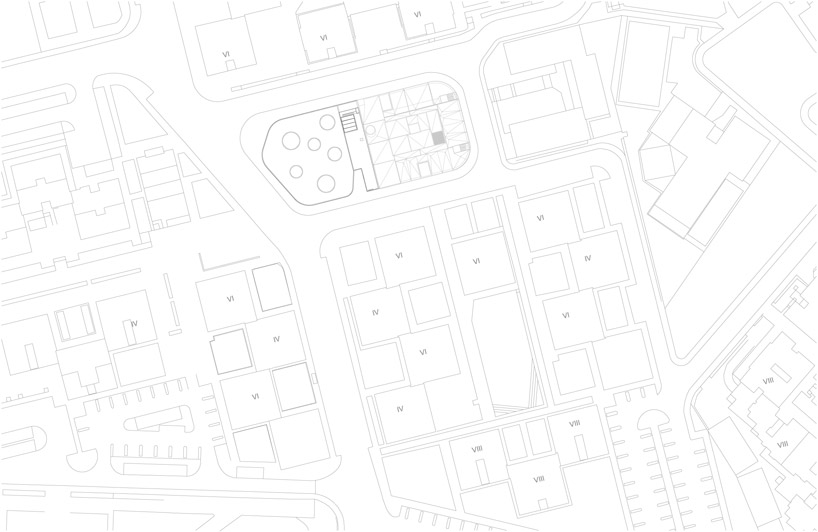 site plan
site plan
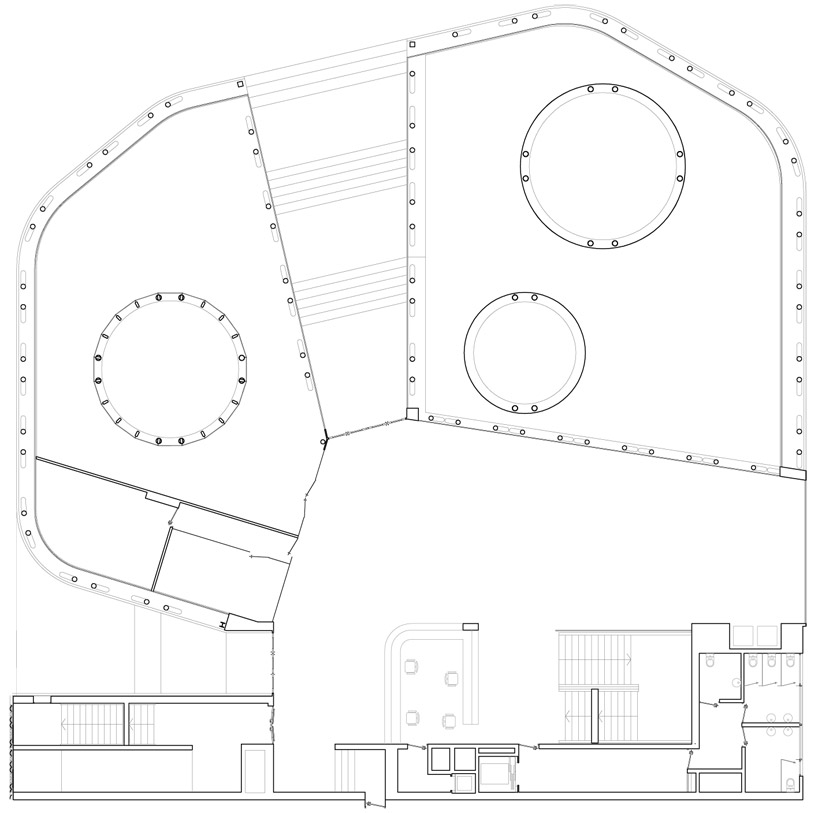 floor plan / level 0
floor plan / level 0
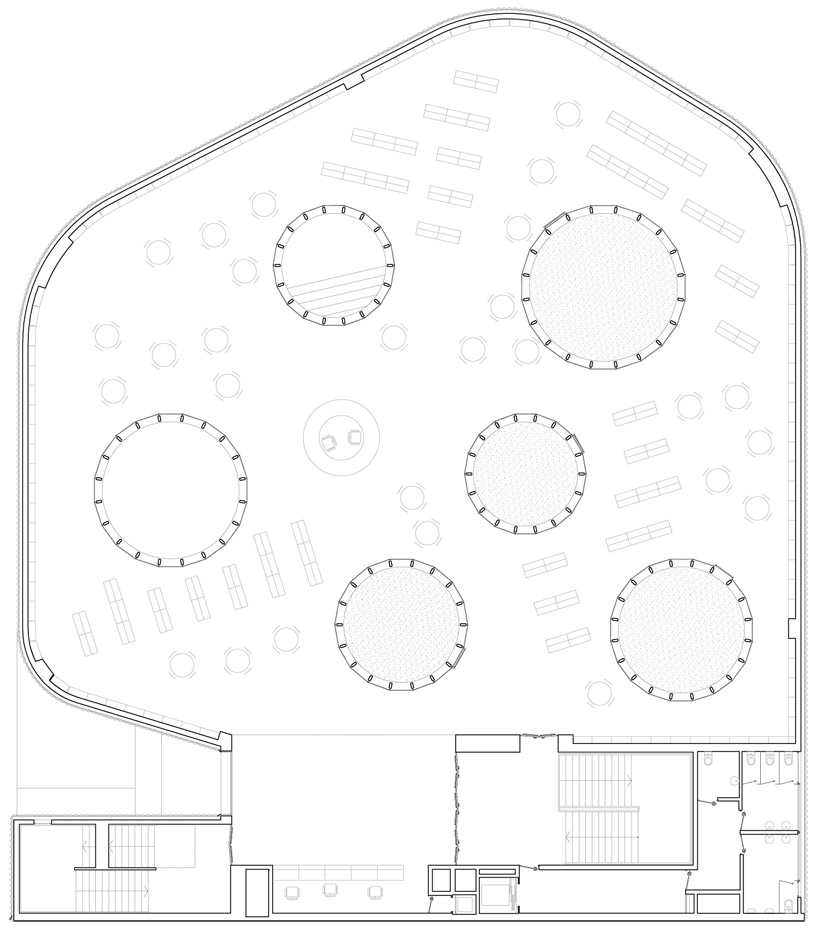 floor plan / level 1
floor plan / level 1
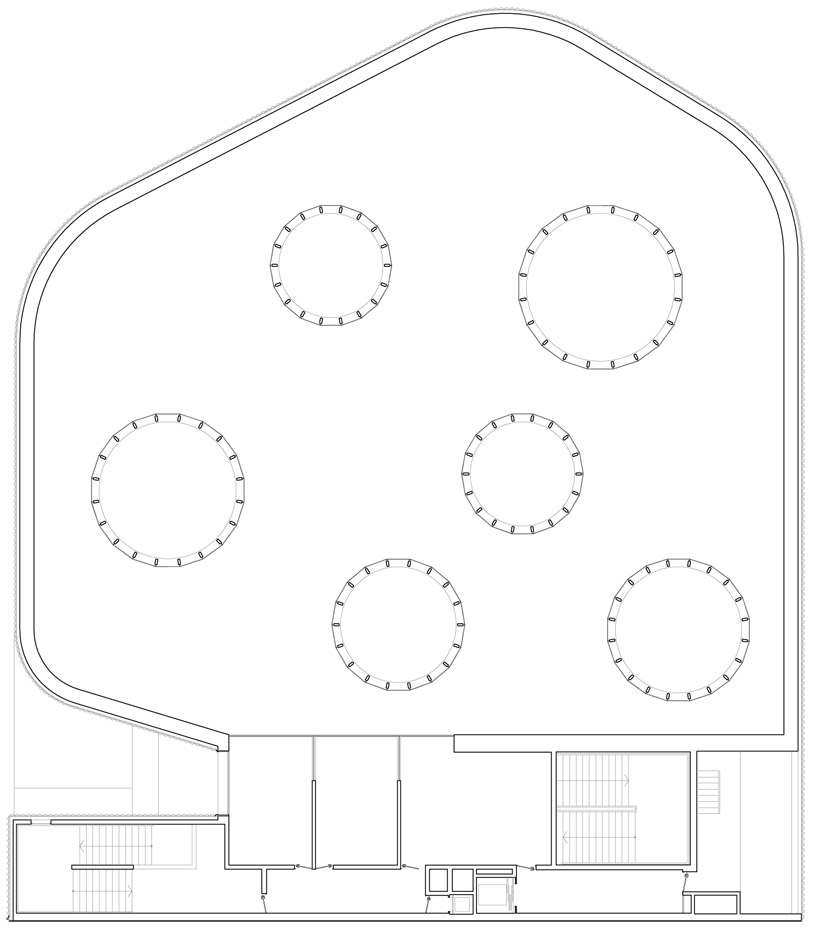 floor plan / level 2
floor plan / level 2
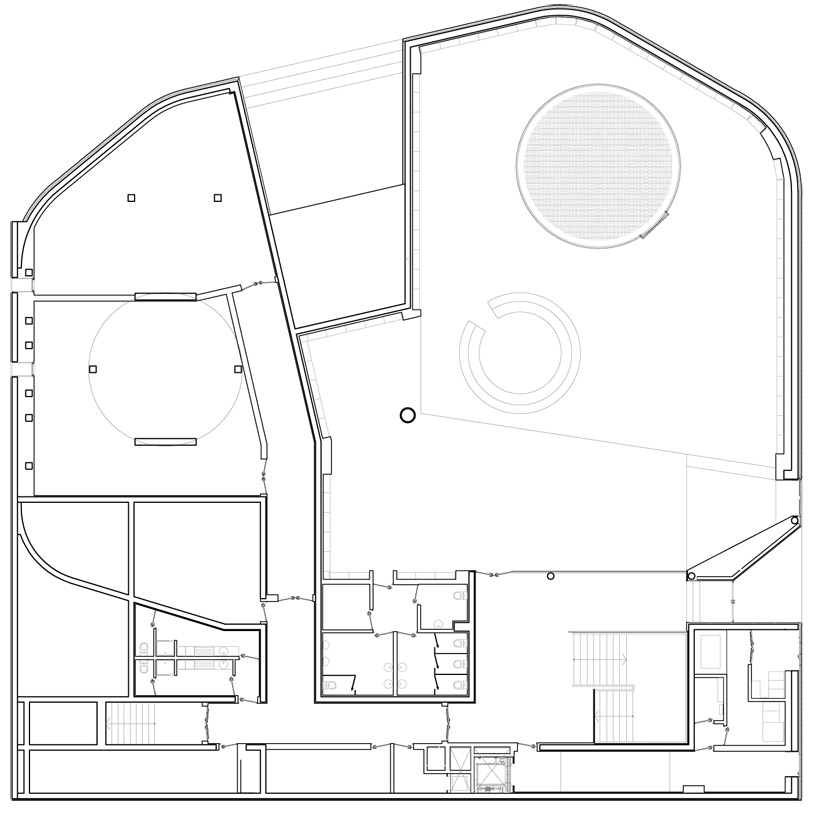 floor plan / level -1
floor plan / level -1
 section
section
 section
section
 section
section
 section
section
 section
section
 section
section
 section
section
 section
section
 section
section
 elevation
elevation
 elevation
elevation
 elevation
elevation
project info:
project: public library “luis martín santos” architects: EXIT architects – ibán carpintero / mario sanjuán / ángel sevillano client: madrid regional government built area: 3.691 m2 budget: 4.297.945 euros project date: 2003 completion: 2007 technical architects: jose antonio alonso / alberto palencia mechanical consultants: jg ingenieros. juan antonio posadas structural consultants: nb 35. alberto lópez nafria general contractor: pecsa photographs: miguel de guzmán, pablo álvarez couso, EXIT architects








