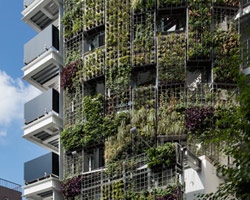‘F residence’ by edward suzuki architecture, kamakura, japan image @yasuhiro mukamura all images courtesy of edward suzuki architecture
tokyo-based edward suzuki architecture has designed the ‘F residence’, a single family dwelling in kamakura, japan. the rectangular footprint of the building conceals an outdoor circular courtyard within the center of the structure. the ground level’s programmatic spaces are wrapped around the grand and open yard, oriented to have cross perspectives through to the focal area. inhabitants may observe the displayed art pieces and plantings from the kitchen, master bedroom and dining rooms.
on the first floor, an open-air terrace surrounds and overlooks the vegetated garden. corridors with sloping ramps leading to each successive room, with bamboo reed doors for privacy. off of the terrace, a row of additional bedrooms are offered views into the canopy of the tree.
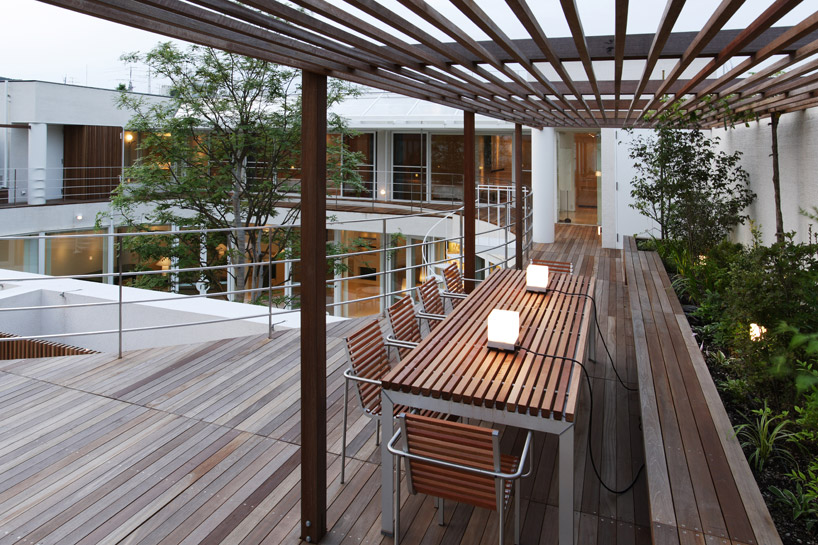 upper level terrace image @yasuhiro mukamura
upper level terrace image @yasuhiro mukamura
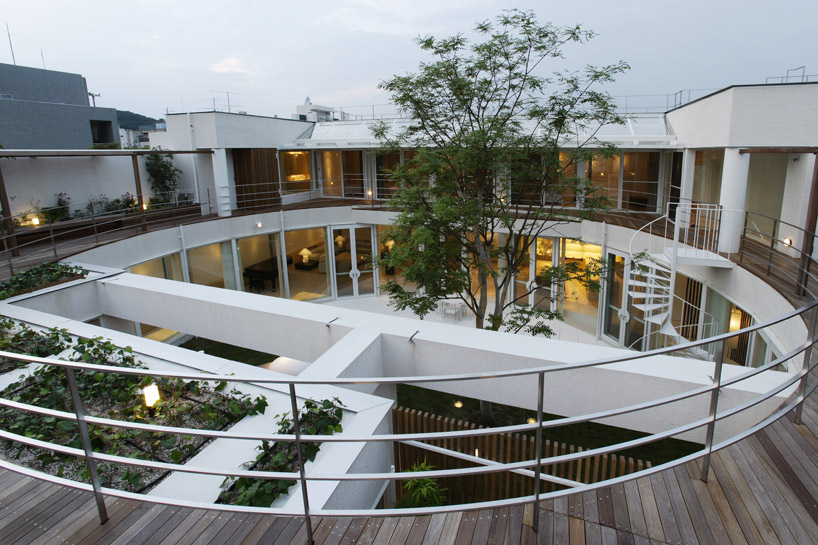 view into the circular courtyard image @yasuhiro mukamura
view into the circular courtyard image @yasuhiro mukamura
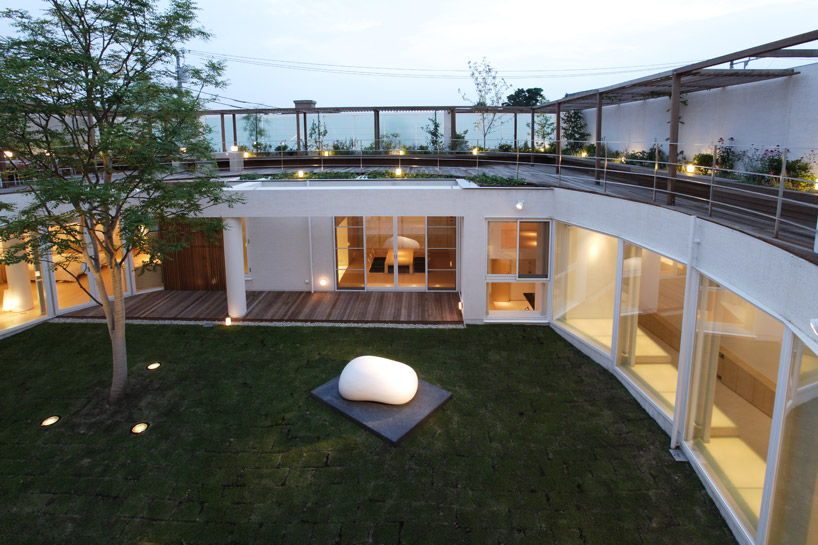 inhabitants may observe art pieces and plantings from the ground level spaces image @yasuhiro mukamura
inhabitants may observe art pieces and plantings from the ground level spaces image @yasuhiro mukamura
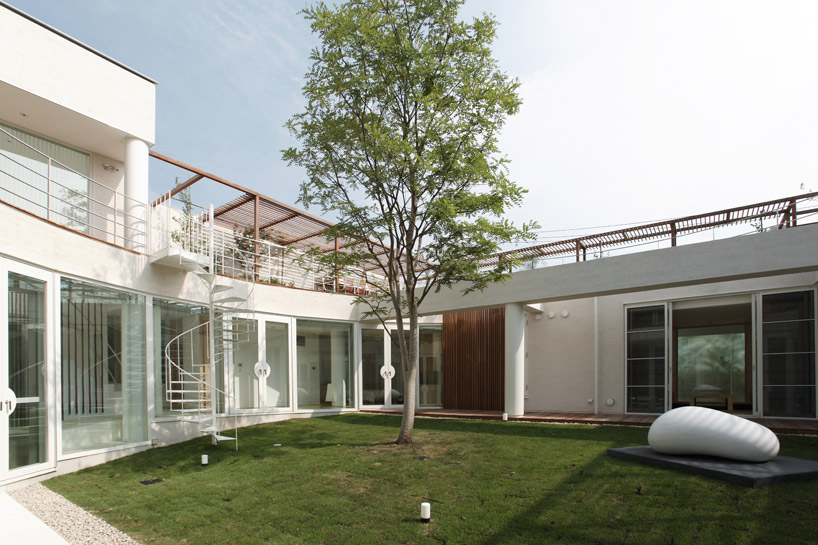 courtyard image @yasuhiro mukamura
courtyard image @yasuhiro mukamura
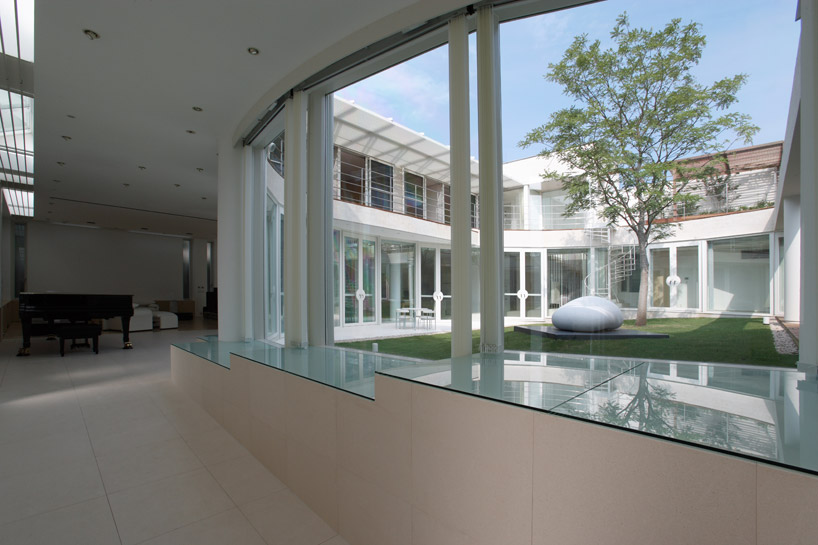 ground level entry image @yasuhiro mukamura
ground level entry image @yasuhiro mukamura
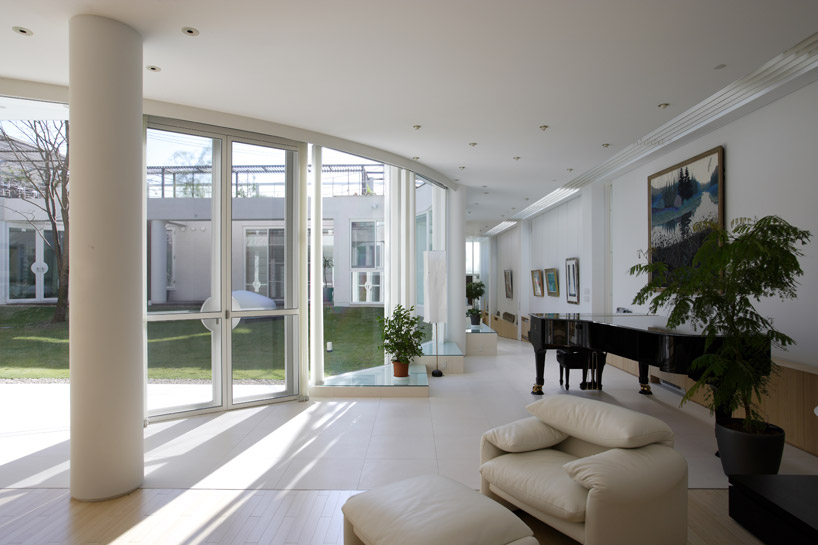 living room image @yasuhiro mukamura
living room image @yasuhiro mukamura
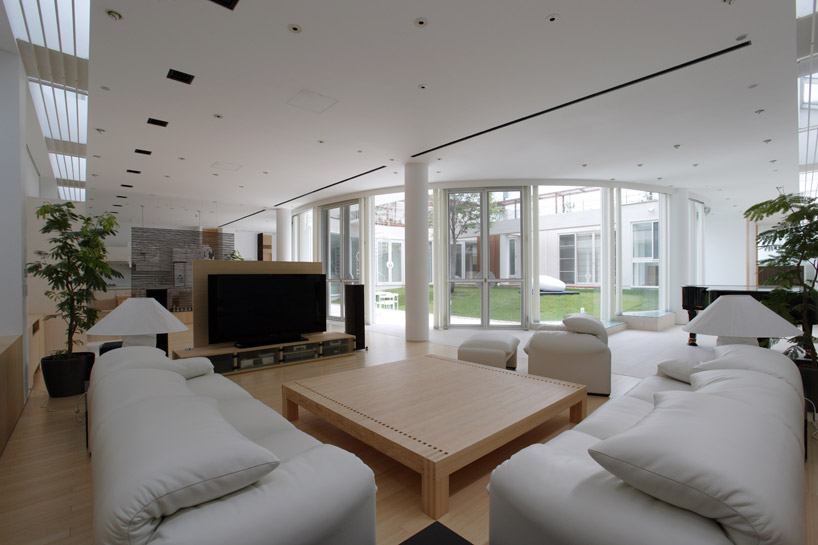 living room image @yasuhiro mukamura
living room image @yasuhiro mukamura
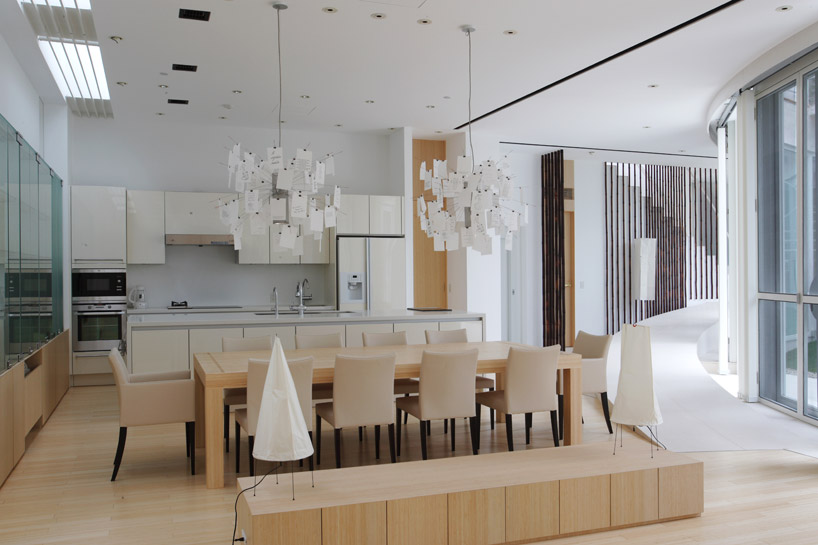 kitchen and dining area image @yasuhiro mukamura
kitchen and dining area image @yasuhiro mukamura
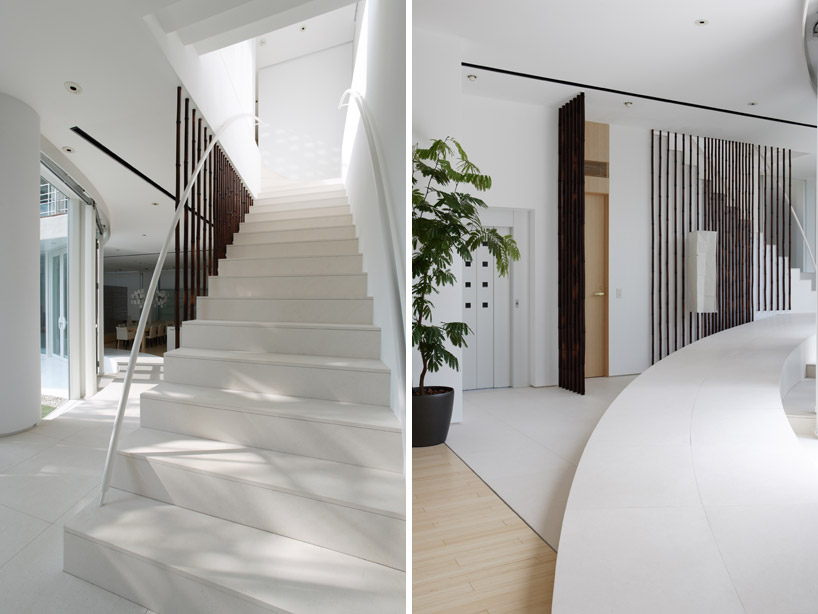 (left) stairs to upper level (right) sloping corridor images @yasuhiro mukamura
(left) stairs to upper level (right) sloping corridor images @yasuhiro mukamura
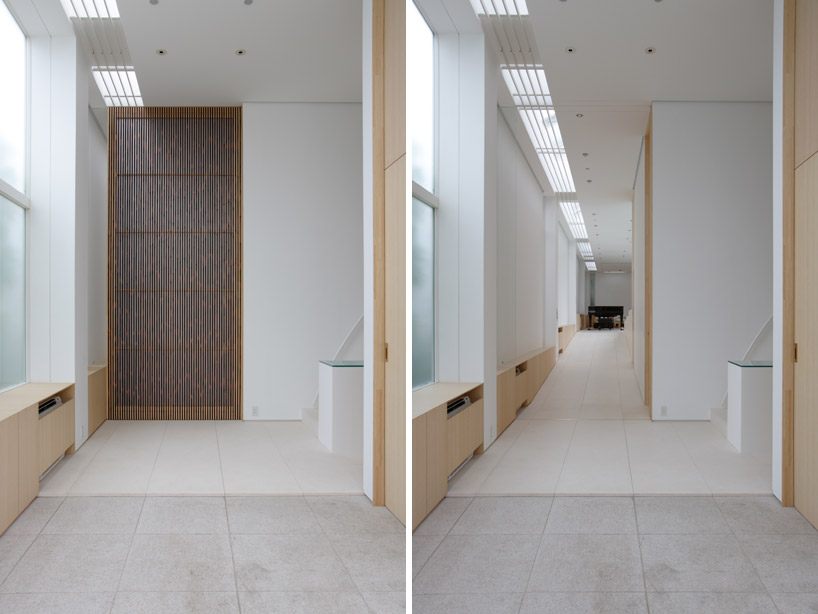 (left) door closed (right) corridor with door open images @yasuhiro mukamura
(left) door closed (right) corridor with door open images @yasuhiro mukamura
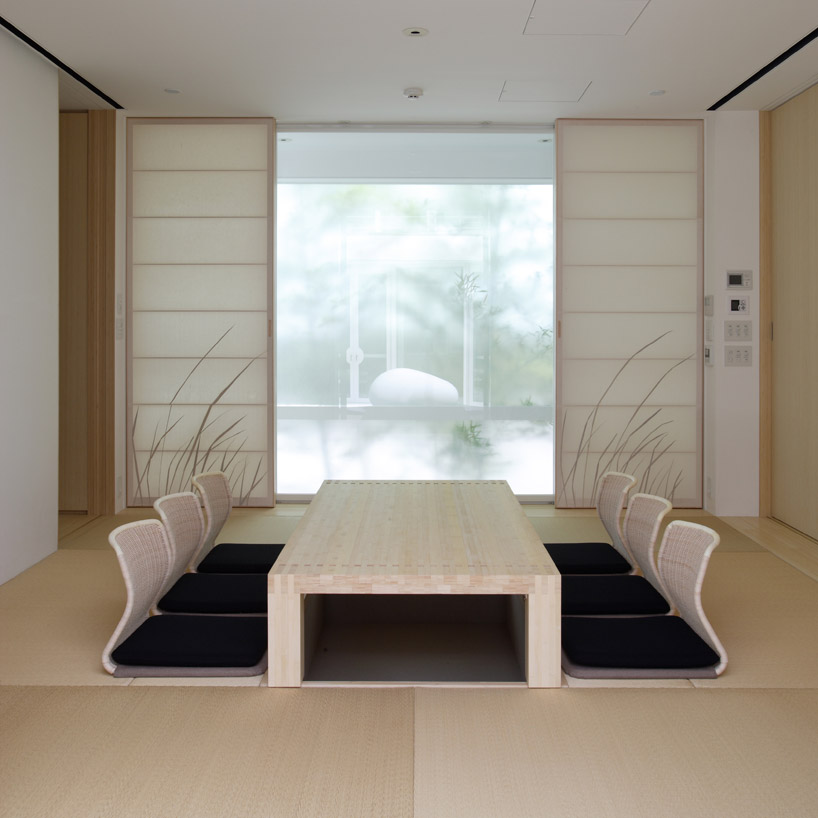 japanese dining area image @yasuhiro mukamura
japanese dining area image @yasuhiro mukamura
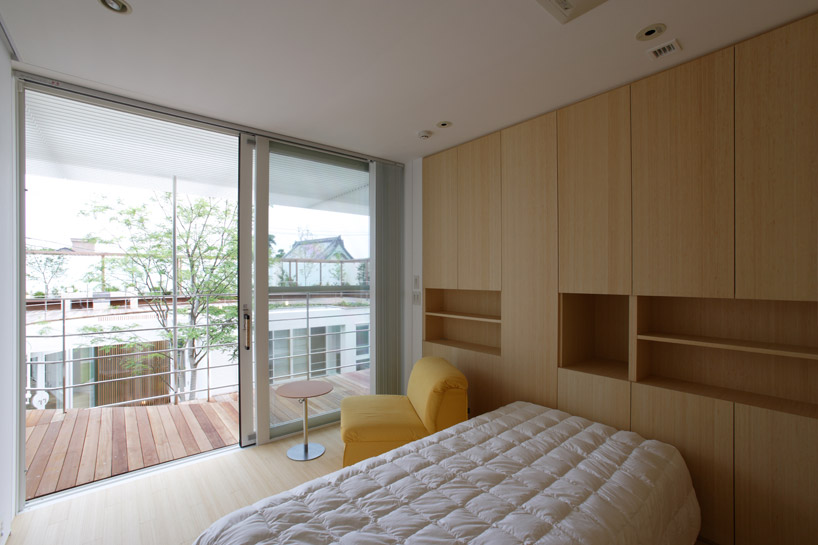 upper level bedroom image @yasuhiro mukamura
upper level bedroom image @yasuhiro mukamura
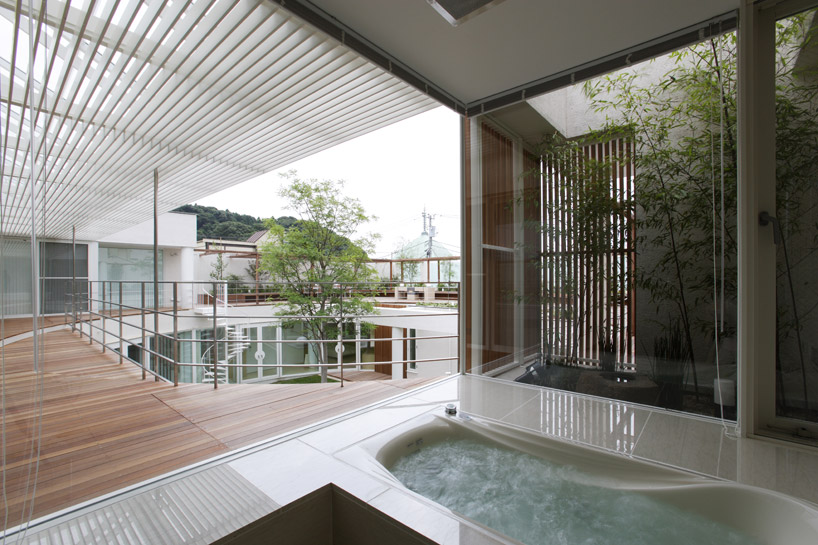 bathroom image @yasuhiro mukamura
bathroom image @yasuhiro mukamura
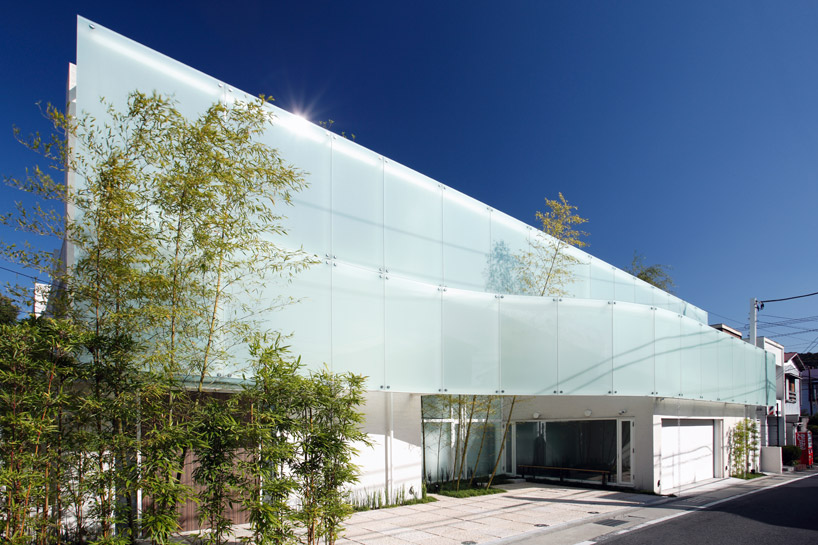 exterior of residence image @yasuhiro mukamura
exterior of residence image @yasuhiro mukamura
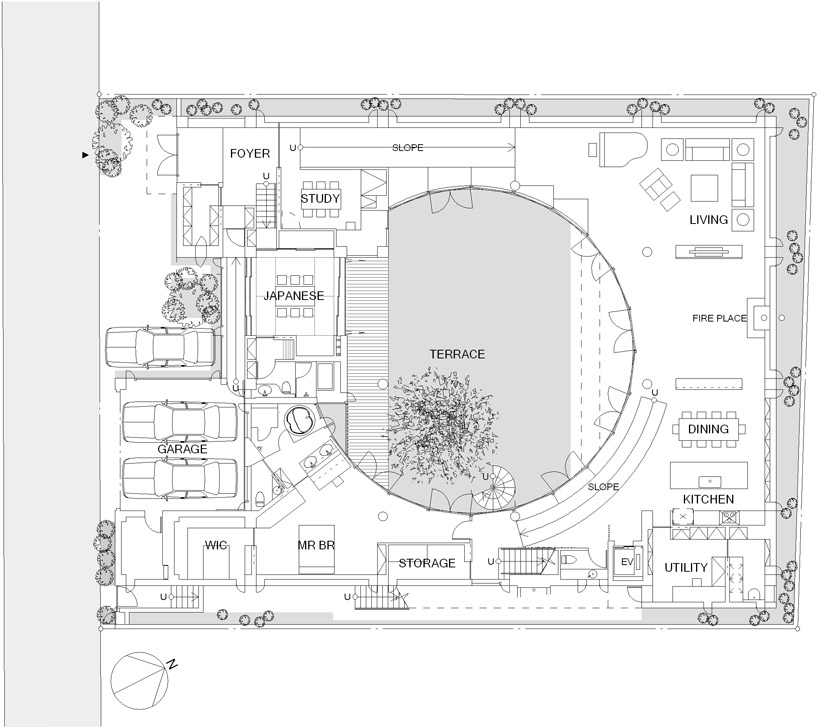 floor plan / level 0
floor plan / level 0
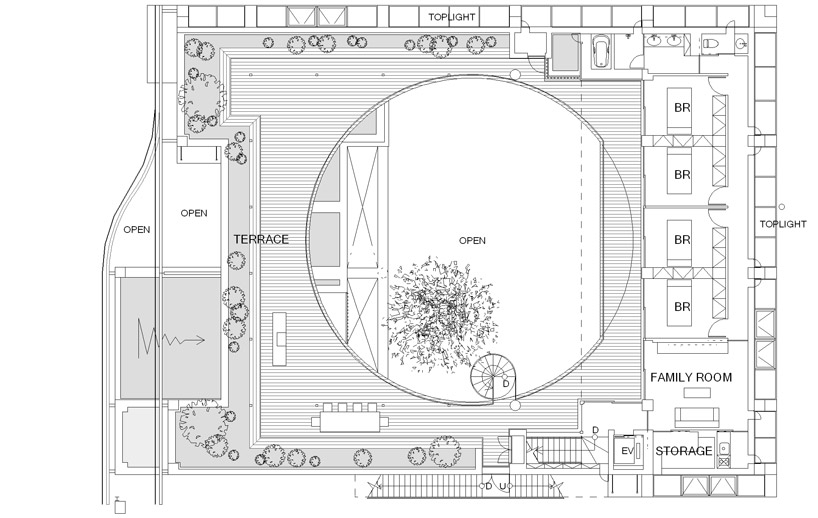 floor plan / level 1
floor plan / level 1
 section
section
 elevation
elevation


