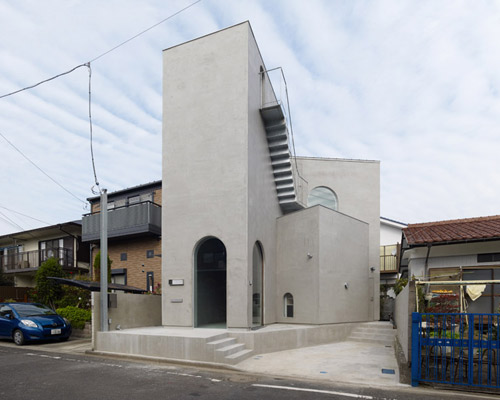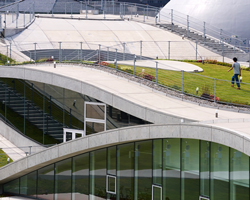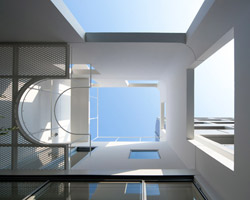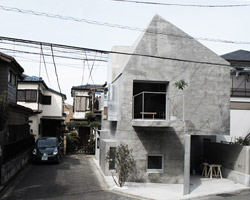‘ABE house’ by urban architecture office, tama-shi, tokyo, japan all images courtesy of urban architecture office
tokyo-based firm urban architecture office has just completed the ‘ABE house’, a single family dwelling in tama-shi, a residential district of tokyo, japan. envisioned as an outdoor garden, the interior circulation of this dwelling creates a journey as inhabitants pass between rooms. the exterior form is generated as three volumes of varied heights are clustered at various angles. interconnected with arched portals, the continuous and delineated internal path begins from the open space on the site which was maintained surrounding the building.
 (left) front view of the south (right) interior view of dining room
(left) front view of the south (right) interior view of dining room
inside, stairs are carved from the monolithic concrete structure or treads formed from folded metal are added to keep clear vision lines through the intimate spaces. areas for gardens are integrated throughout the spatial progression with outdoor terraces accessible from each level generating an integrated experience with plantings.
 (left) view of rest room door and openings (right) view of dining room and entrance
(left) view of rest room door and openings (right) view of dining room and entrance
 interior view of the entrance, dining room, and kitchen from the porch
interior view of the entrance, dining room, and kitchen from the porch
 interior view of the porch between kitchen and living room
interior view of the porch between kitchen and living room
 interior view of kitchen and dining room from living room
interior view of kitchen and dining room from living room
 view of the gardens and living room
view of the gardens and living room
 view of stairs to the 1st floor and a garden from living room
view of stairs to the 1st floor and a garden from living room
 interior view of the 1st floor
interior view of the 1st floor
 view of work space, terrace and upstairs
view of work space, terrace and upstairs
 interior view of the 2nd floor
interior view of the 2nd floor
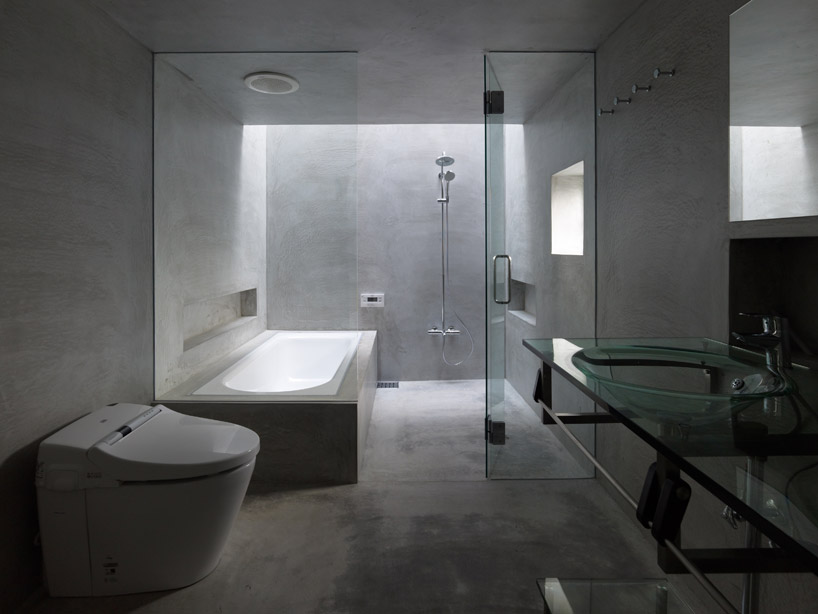 interior view of bathroom and lavatory
interior view of bathroom and lavatory
 view from the roof garden
view from the roof garden
 exterior view at night
exterior view at night
 floor plan / level 0
floor plan / level 0
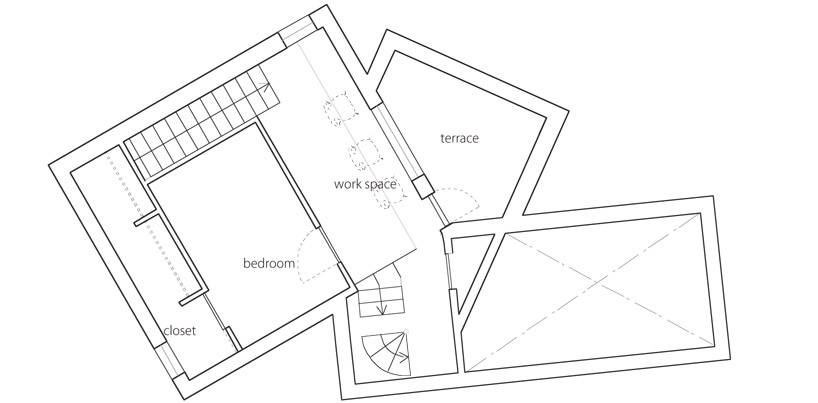 floor plan / level 1
floor plan / level 1
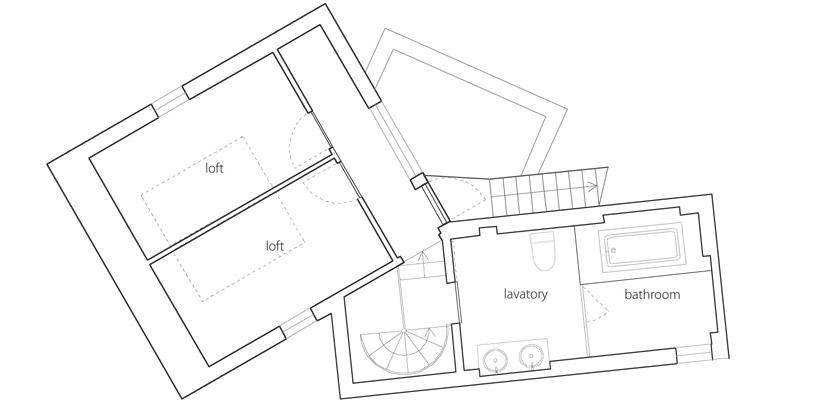 floor plan / level 2
floor plan / level 2
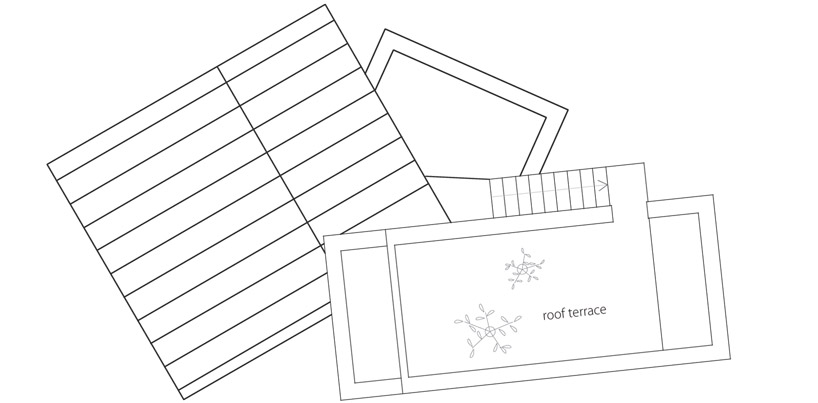 roof plan
roof plan
 section
section
 section
section
 house + garden diagram
house + garden diagram
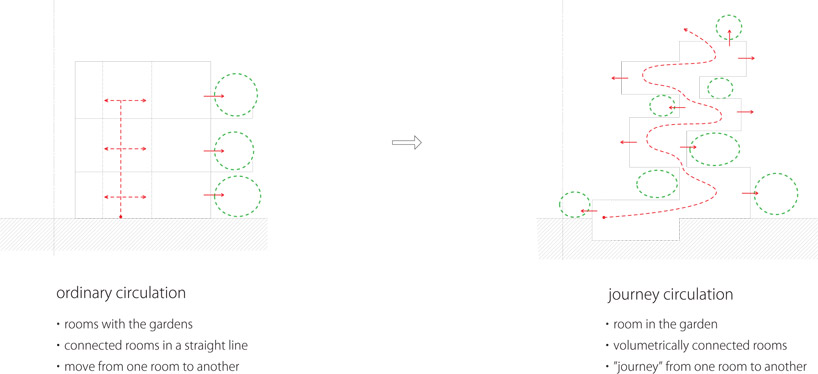 circulation diagram
circulation diagram
 conceptual model showing rounded openings to create living spaces within the garden
conceptual model showing rounded openings to create living spaces within the garden
project info:
location: tama-shi, tokyo architects: UAo structural engineers: kanebako structural engineers general constructors: hanabusa construction site area: 109.83㎡ building area: 43.81㎡ total floor area: 87.8㎡ structure: steel frame; 3 stories principal use: private residence construction period: december, 2011
