‘cultural civic center’ by EXIT architects, palencia, spain image © fernando guerra all images courtesy of EXIT architects
madrid-based practice EXIT architects in collaboration with eduardo delgado orusco have converted a 19th century prison into a ‘cultural civic center’ for palencia, spain. creating a new meeting place for the people of the city, the building’s internal pavilions host activities within a hybrid atmosphere of old and new components. the heavy masonry bearing walls which enclose the original four wings have been maintained and refurbished while the interventions of zinc metal and U-glass complete the structure. the degraded roof and clay tiles were removed and replaced with large skylights, bringing natural illumination into the once dark interior.
the double storey criss-crossing wings extend from a central great hall which takes the form of an octagonal atrium capped with a stepped alcove ceiling. cylindrical courtyards are scattered throughout the upper level, permeating the ceiling to generate open voids for daylight as well as opportunities for outdoor planting. corridors wrap the site’s perimeter to connect the cross-form plan creating a modern and friendly exterior appearance.
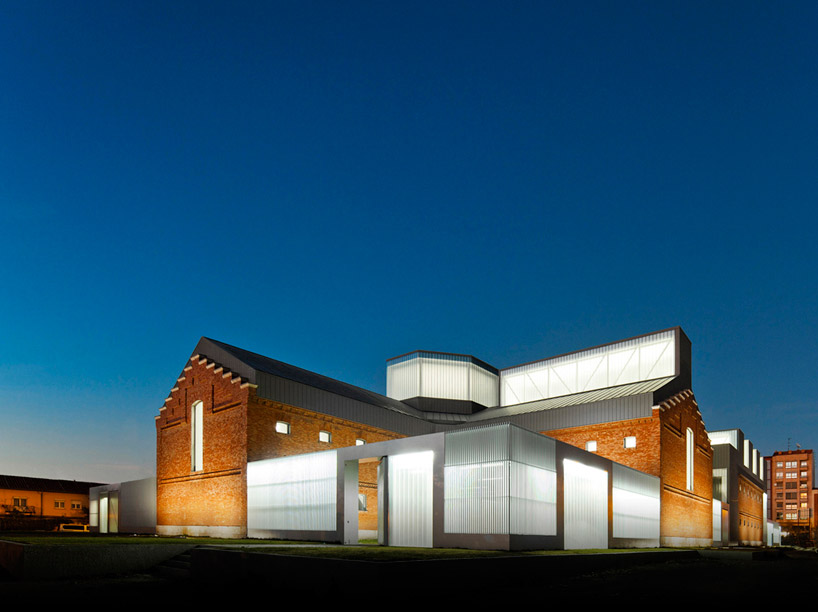 zinc metal and U-glass interventions complete the refurbished masonry walls image © fernando guerra
zinc metal and U-glass interventions complete the refurbished masonry walls image © fernando guerra
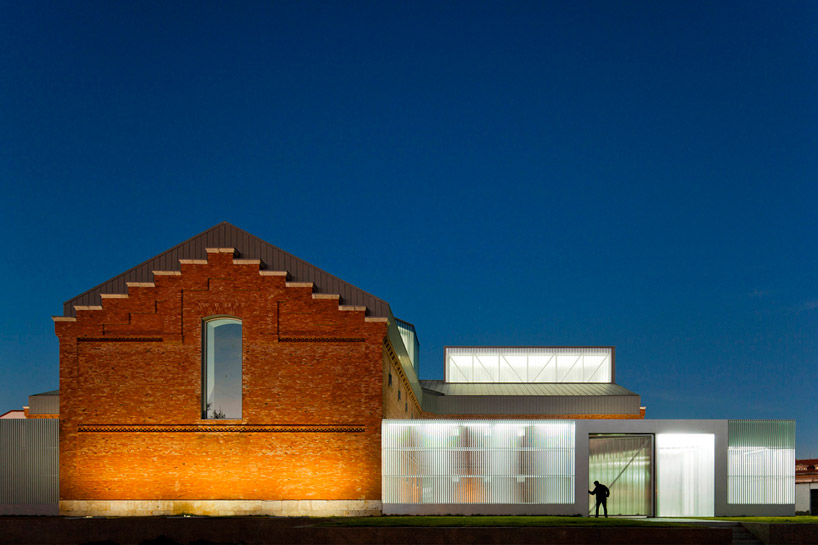 entry image © fernando guerra
entry image © fernando guerra
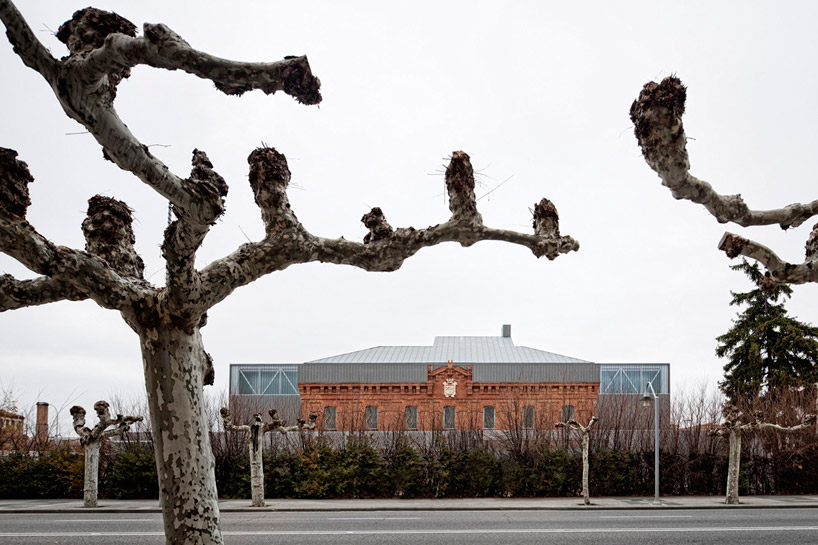 original brick facade has been refurbished and maintains image © fernando guerra
original brick facade has been refurbished and maintains image © fernando guerra
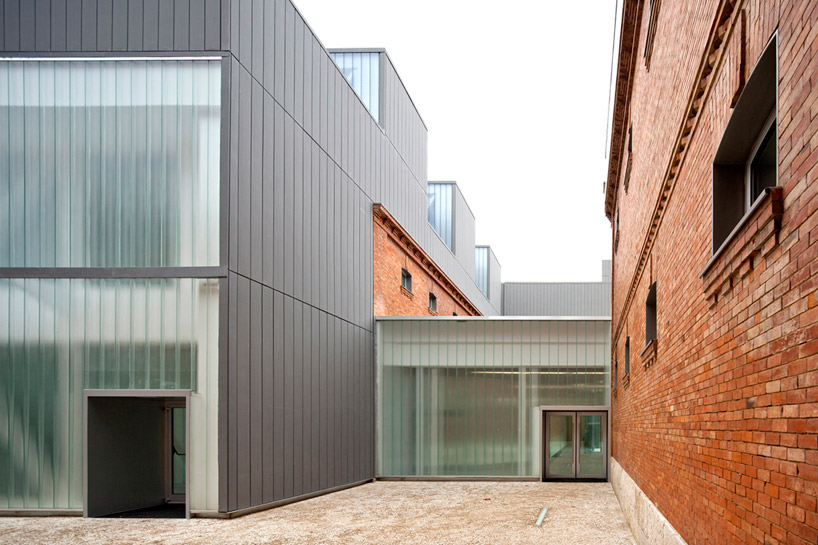 entrance image © fernando guerra
entrance image © fernando guerra
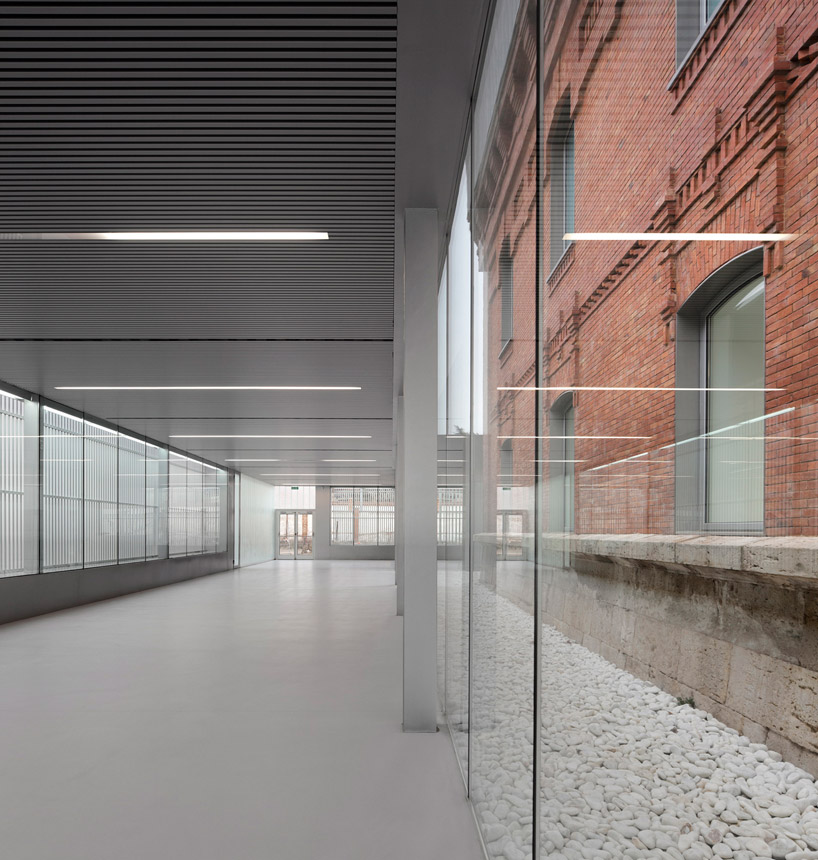 corridor image © fernando guerra
corridor image © fernando guerra
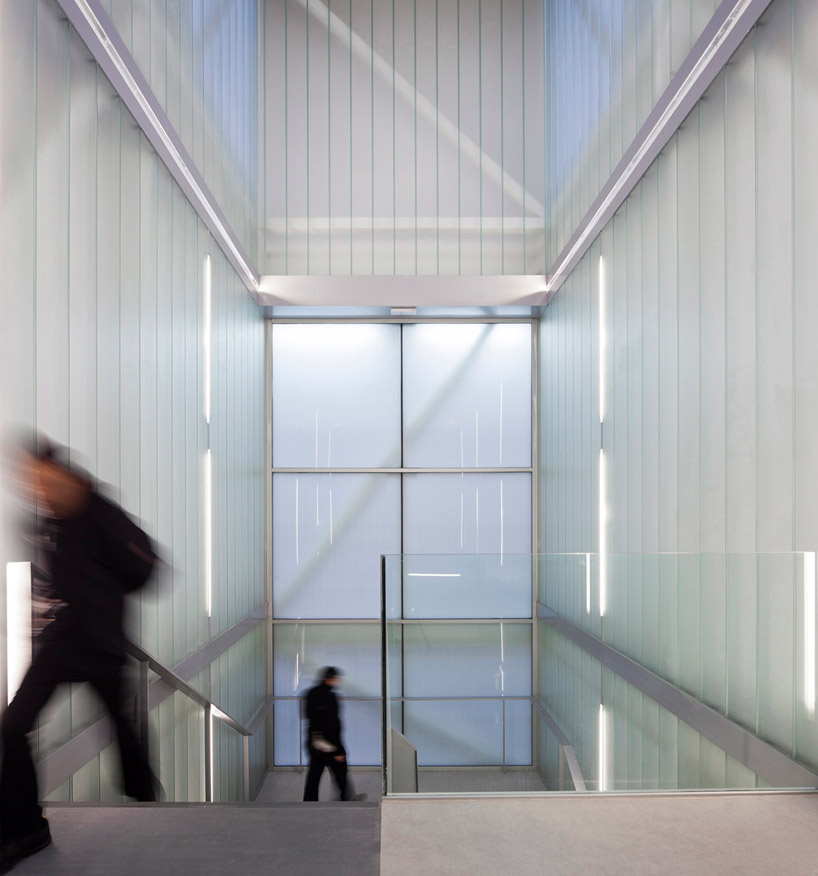 stair within a translucent glass atrium image © fernando guerra
stair within a translucent glass atrium image © fernando guerra
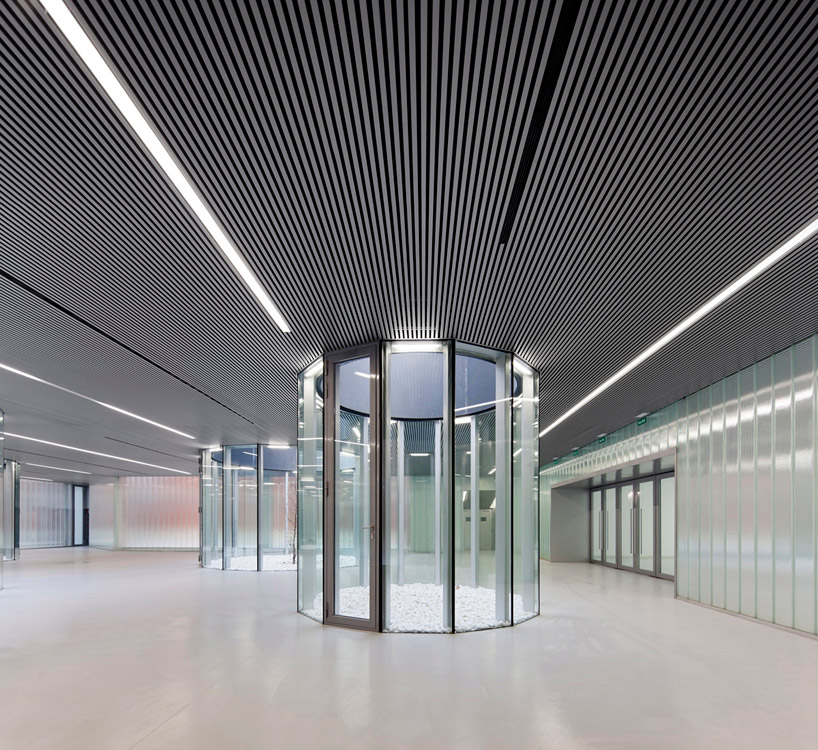 circular skylights and courtyards introduce light from above image © fernando guerra
circular skylights and courtyards introduce light from above image © fernando guerra
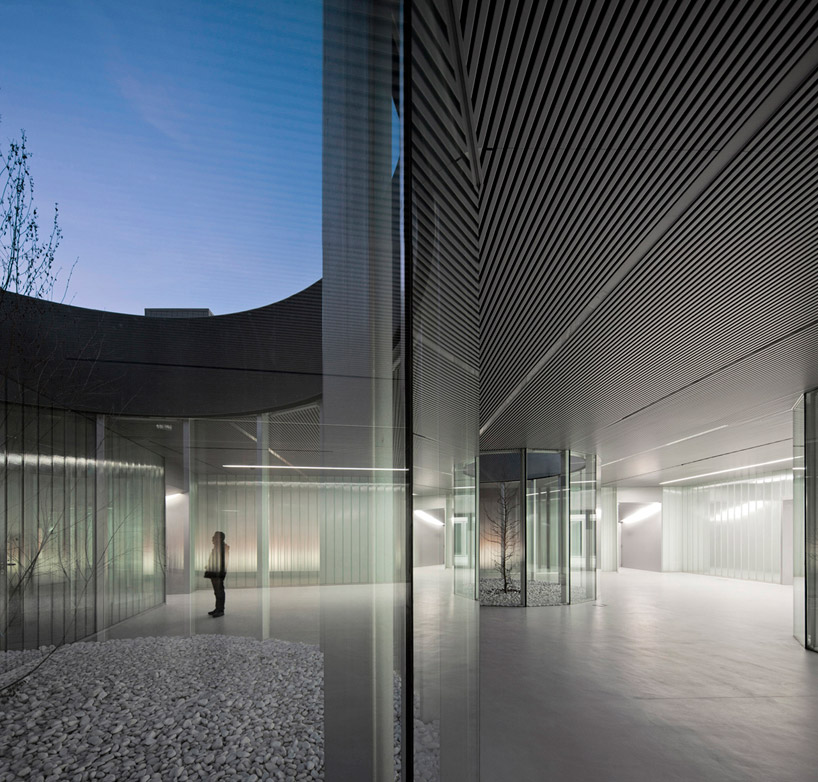 cylindrical courtyards image © fernando guerra
cylindrical courtyards image © fernando guerra
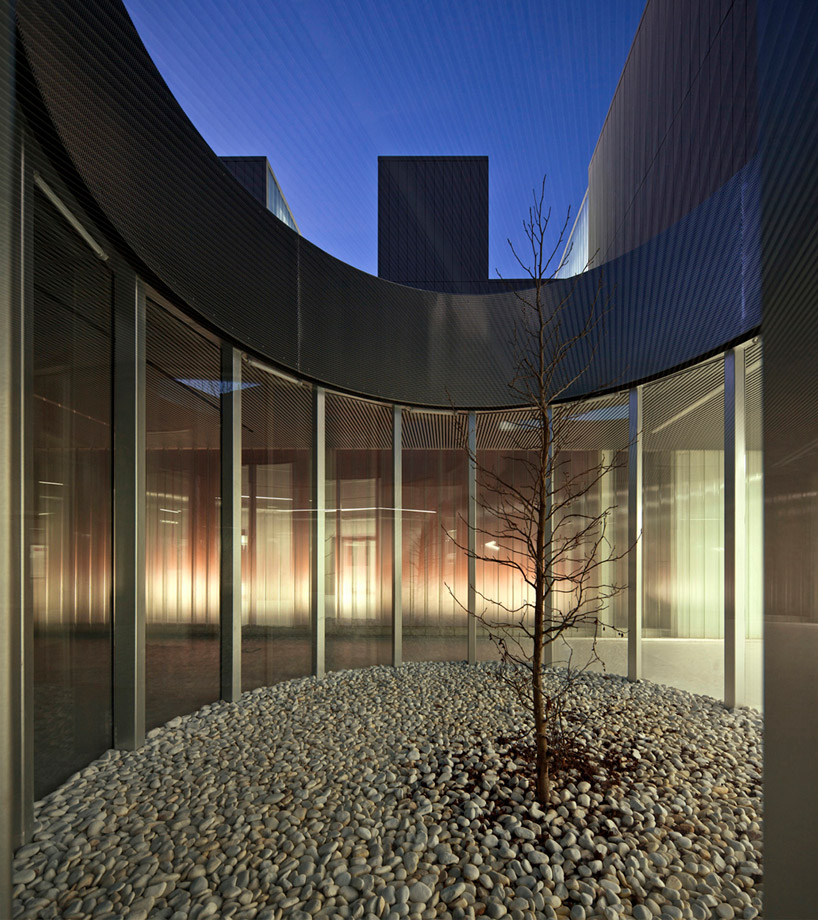 tree within outdoor courtyard image © fernando guerra
tree within outdoor courtyard image © fernando guerra
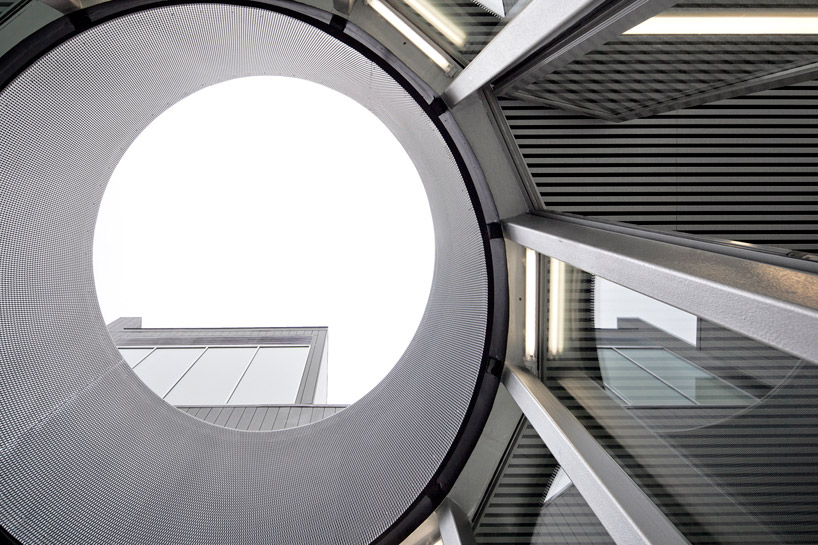 upward view from courtyard image © fernando guerra
upward view from courtyard image © fernando guerra
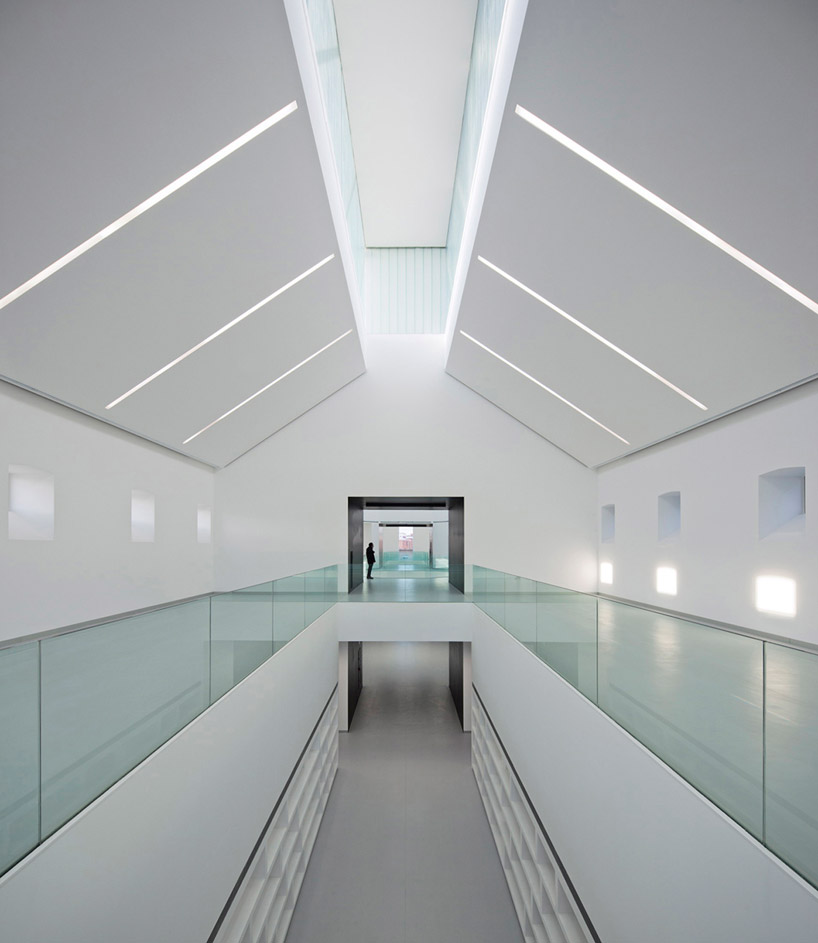 one of the wings image © fernando guerra
one of the wings image © fernando guerra
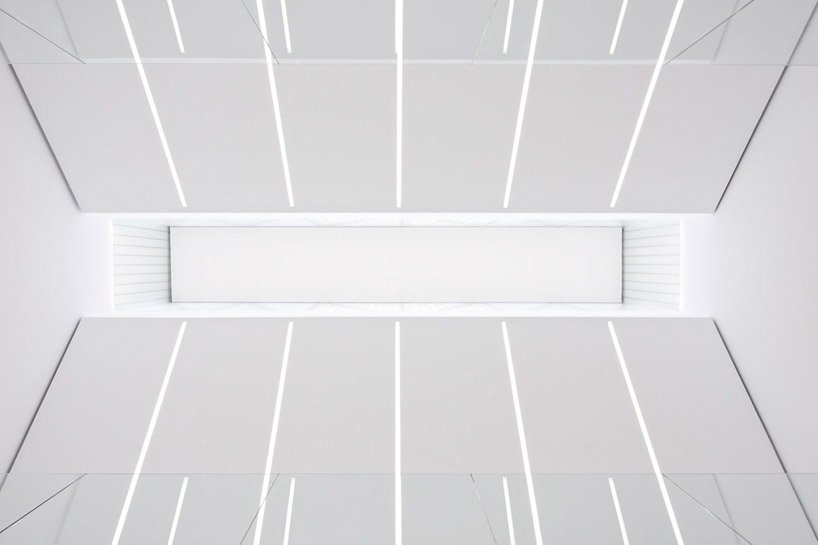 upward view of cathedral ceiling image © fernando guerra
upward view of cathedral ceiling image © fernando guerra
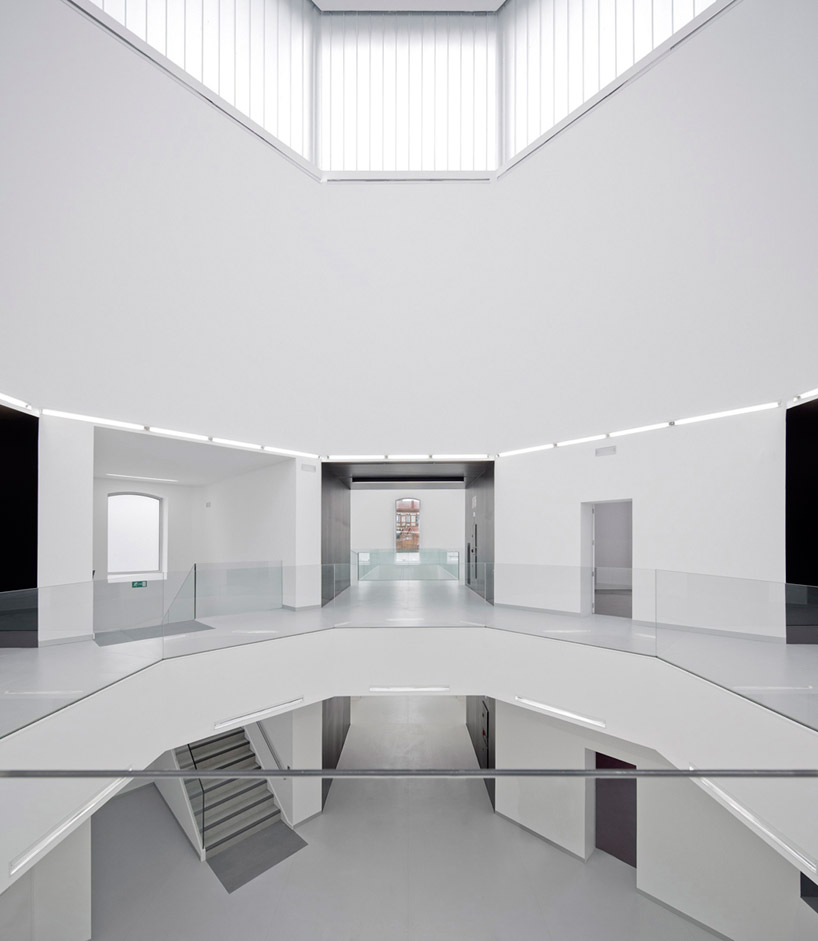 octagonal library image © fernando guerra
octagonal library image © fernando guerra
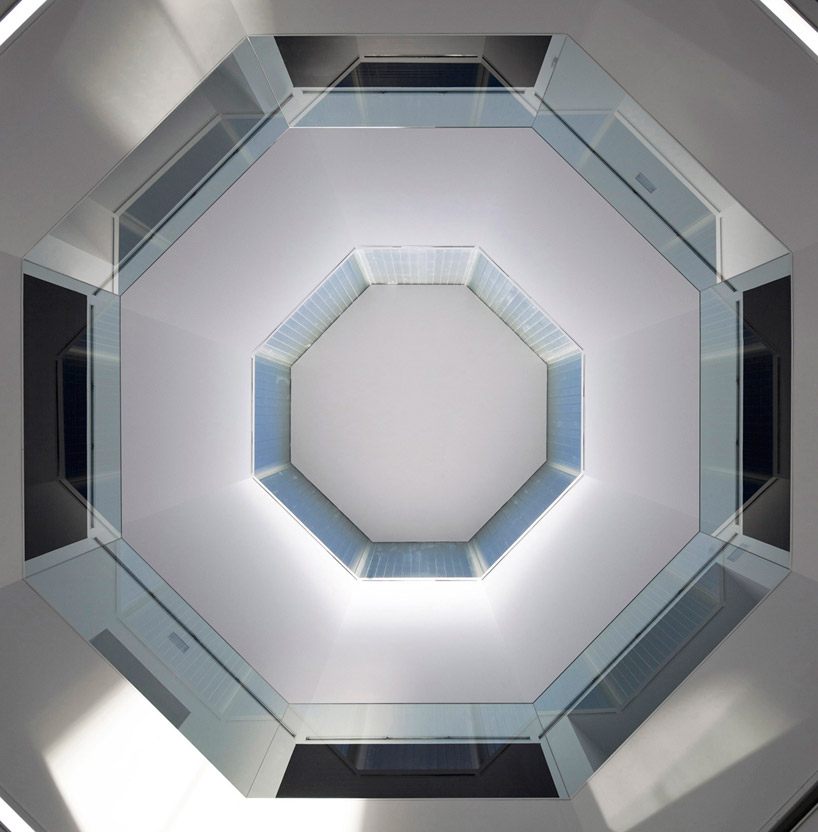 upward view of octagonal alcove ceiling image © fernando guerra
upward view of octagonal alcove ceiling image © fernando guerra
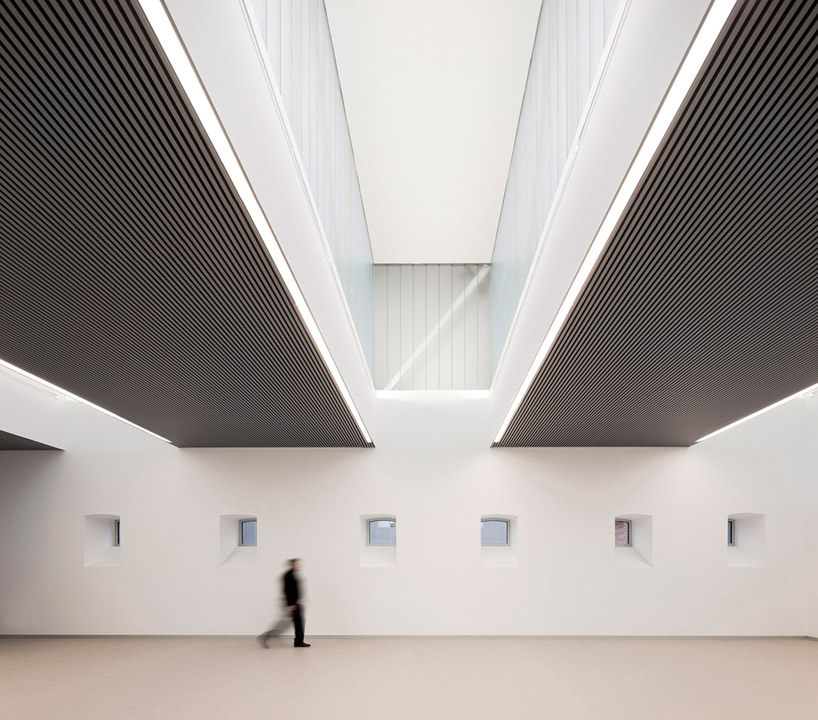 light filters down from the glass enclosed structural beams image © fernando guerra
light filters down from the glass enclosed structural beams image © fernando guerra
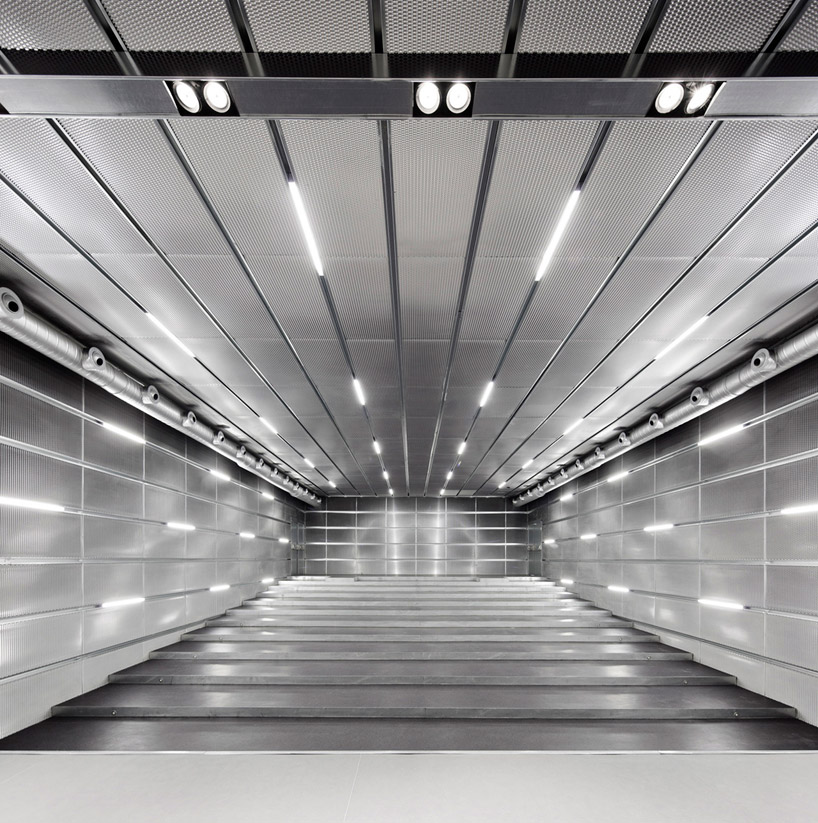 auditorium image © fernando guerra
auditorium image © fernando guerra
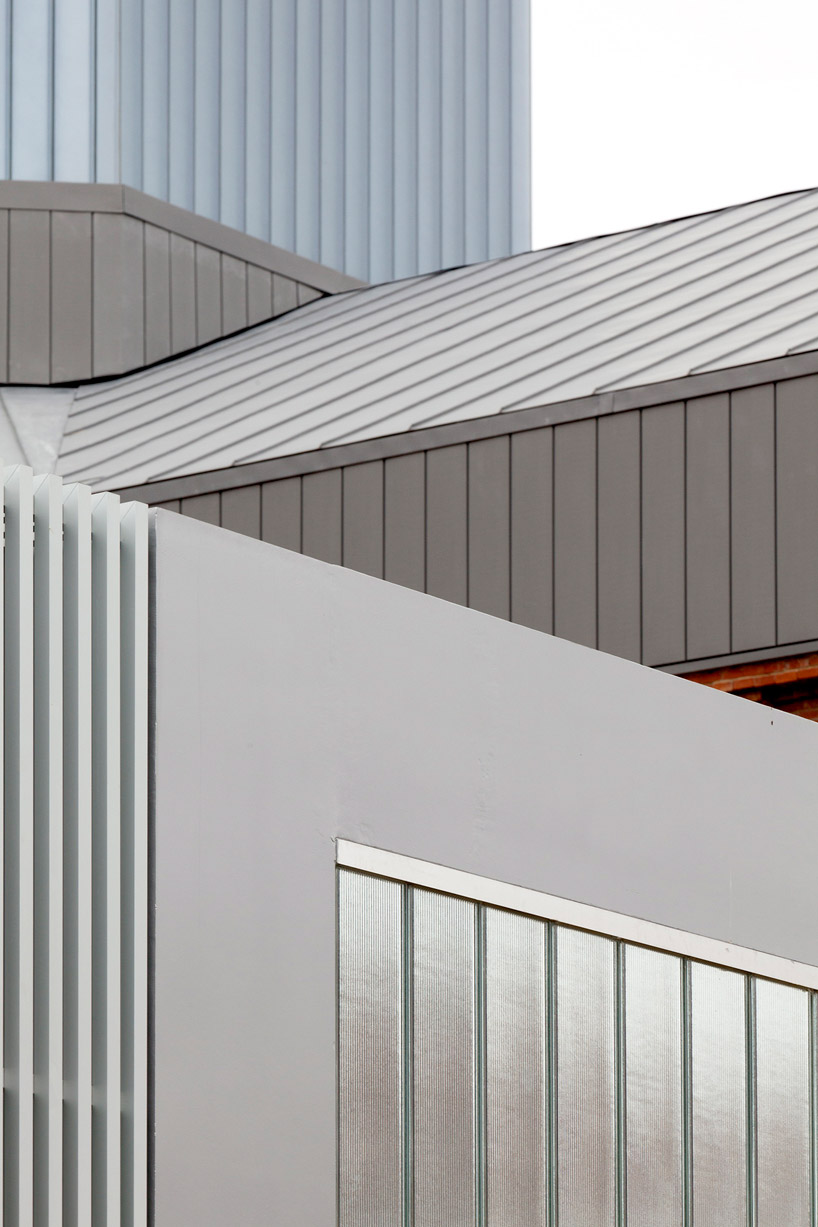 roof detail image © fernando guerra
roof detail image © fernando guerra
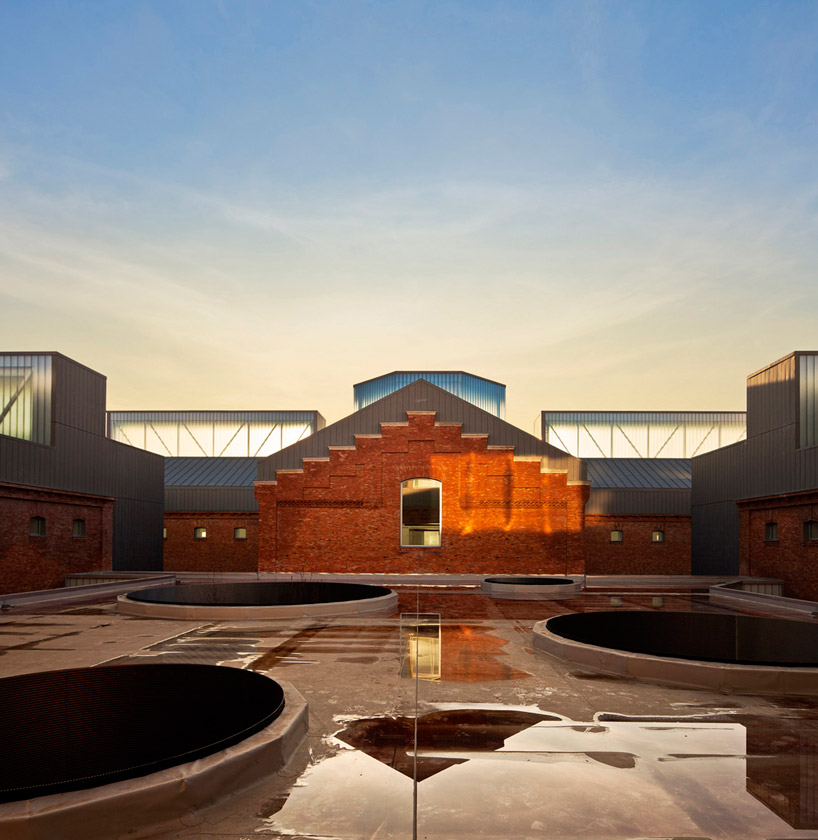 rooftop courtyard image © fernando guerra
rooftop courtyard image © fernando guerra
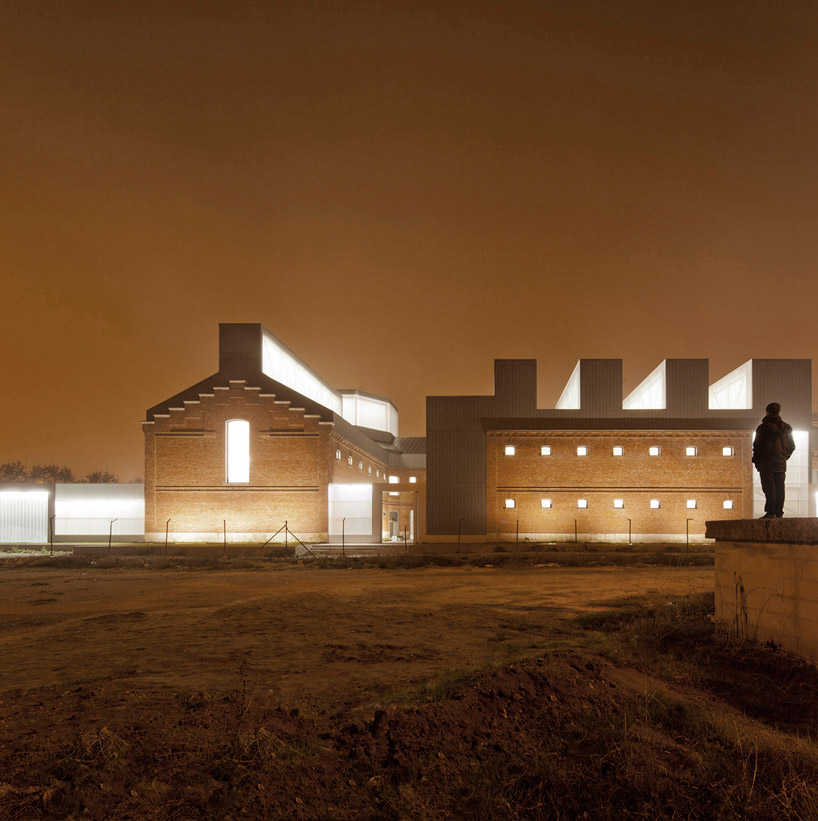 at night image © fernando guerra
at night image © fernando guerra
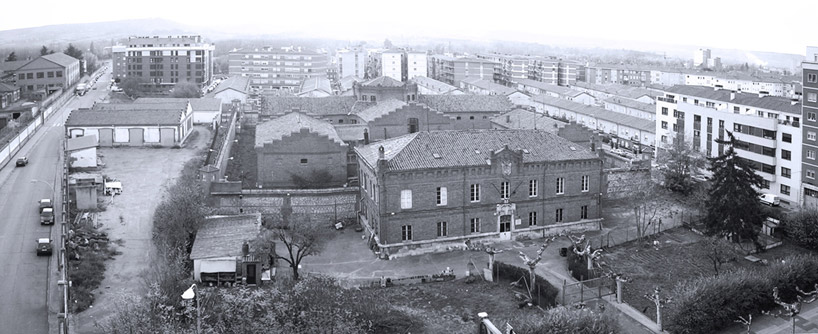 original prison
original prison
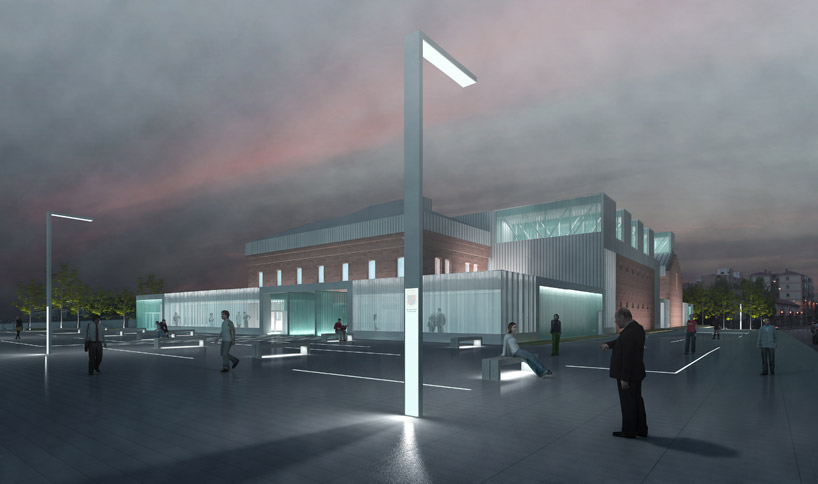 rendering
rendering
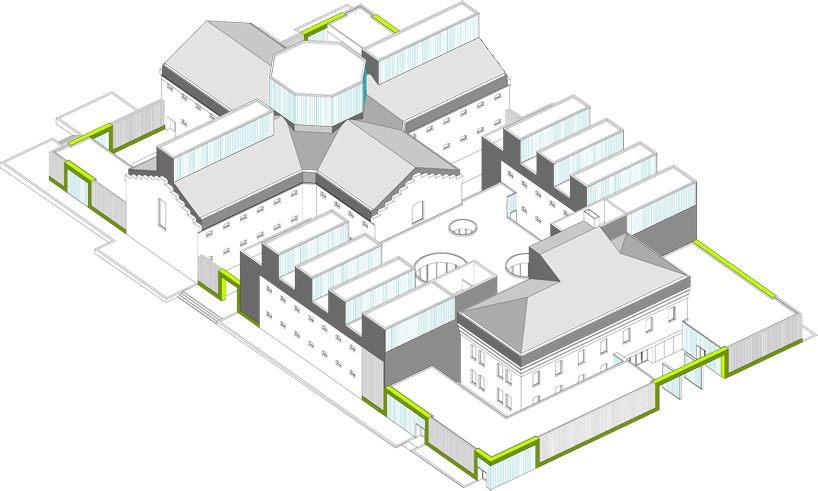 axonometric
axonometric
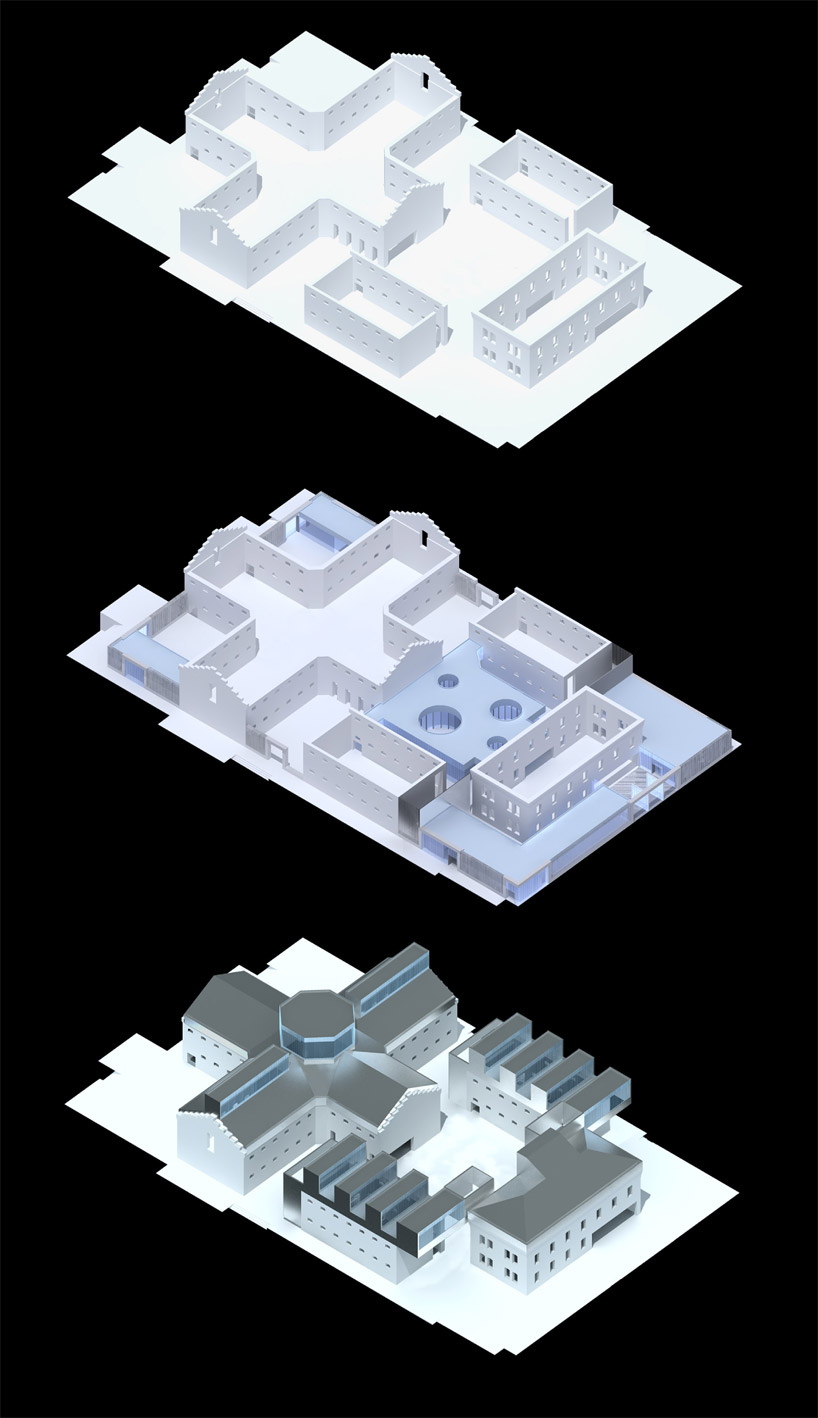 phased diagram of retained walls and interventions
phased diagram of retained walls and interventions
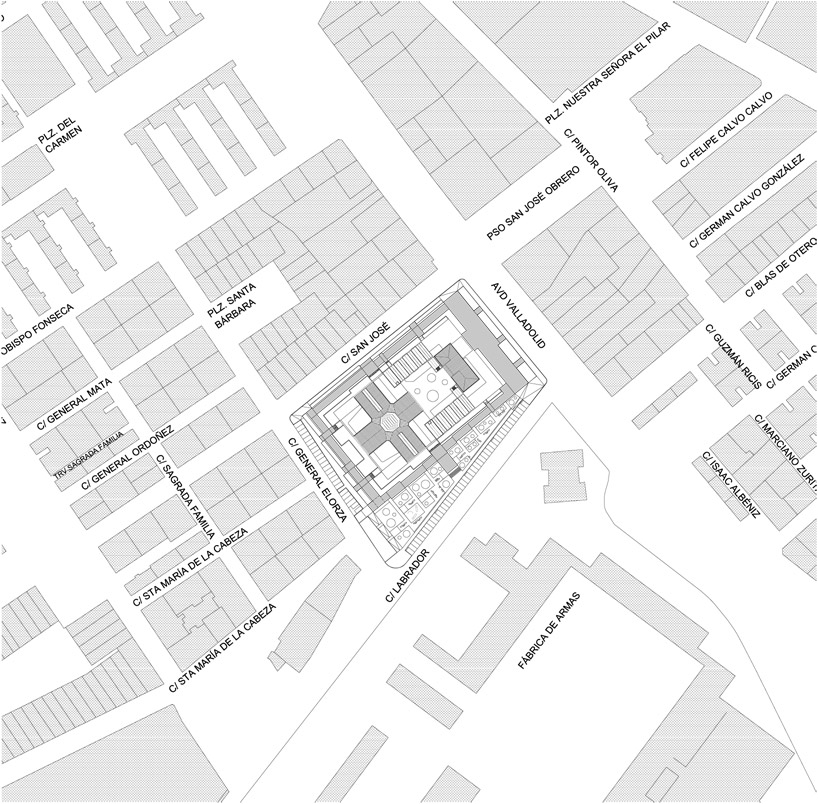 site plan
site plan
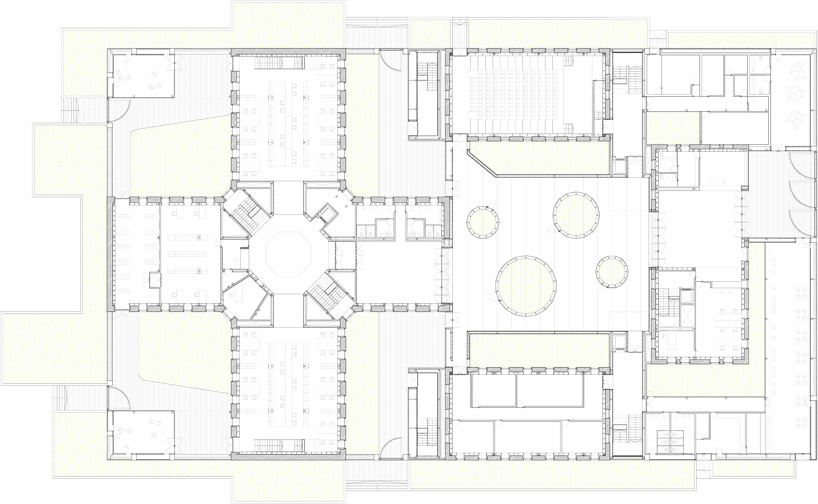 floor plan / level 0
floor plan / level 0
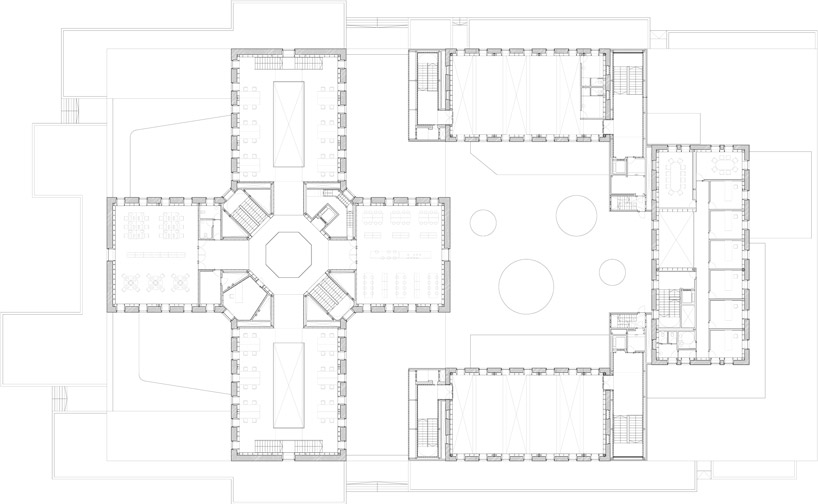 floor plan / level 1
floor plan / level 1
 roof plan
roof plan
 section
section
 section
section
 section
section
 section
section

section
 section
section
 section
section
 elevation
elevation
 elevation
elevation
 elevation
elevation










