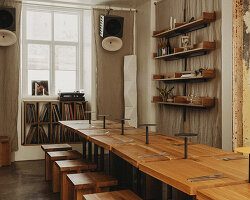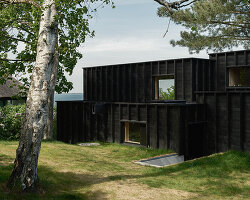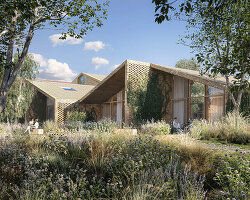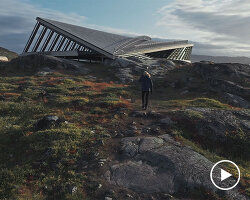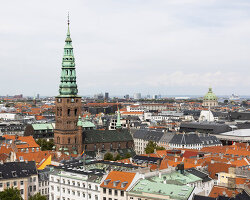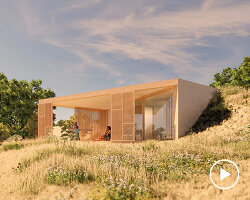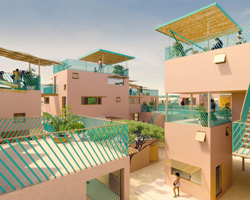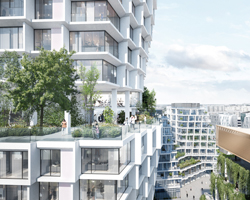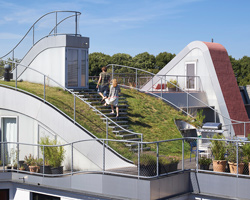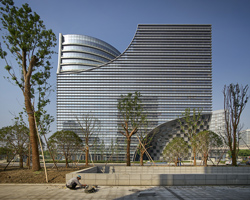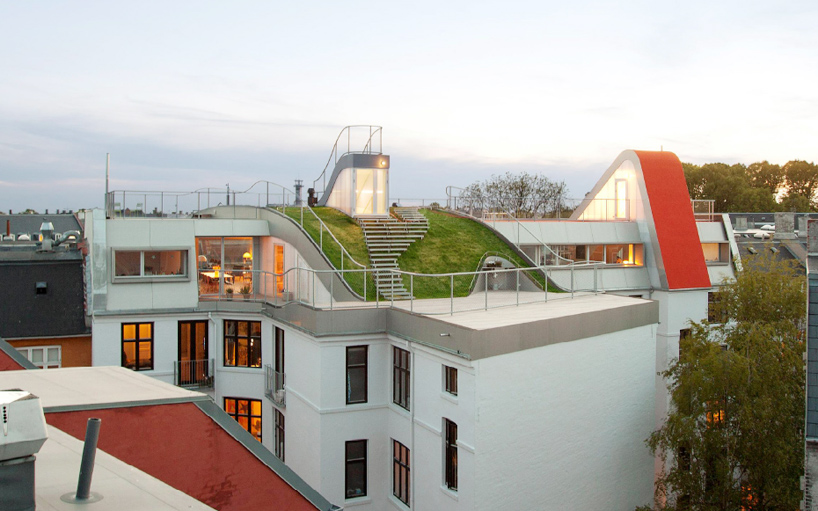
the elmegade district is one of the most populated areas of inner nørrebro in copenhagen. the particular section of birkegade / egegade / elmegade in this area of the city is a triangular block of buildings with a very high density, where there is a close to non-existent courtyard available for enjoyment. belgian firm JDS architects was asked to design three penthouses on top of the development’s co-owned buildings. they decided to use the roof of their envisioned structure, to create that ‘missing garden’ for its community of owners.

a green hill backed with real grass is incorporated into the rooftop design
through the process, JDS looked at the typology of the garden space in copenhagen and found that it characteristically has an associated / dual functionality. with this in mind, they have devised a hedonistic rooftop which offers the added programs of a playground with a shock-absorbing surface and suspension bridge, a green hill which is seeded with real grass and vegetation, an lookout viewing platform, outdoor kitchen and barbecue, and wooden deck. the goal of this new open-air expanse is to optimize what the site has to offer, through a communal area for the co-op’s residents.

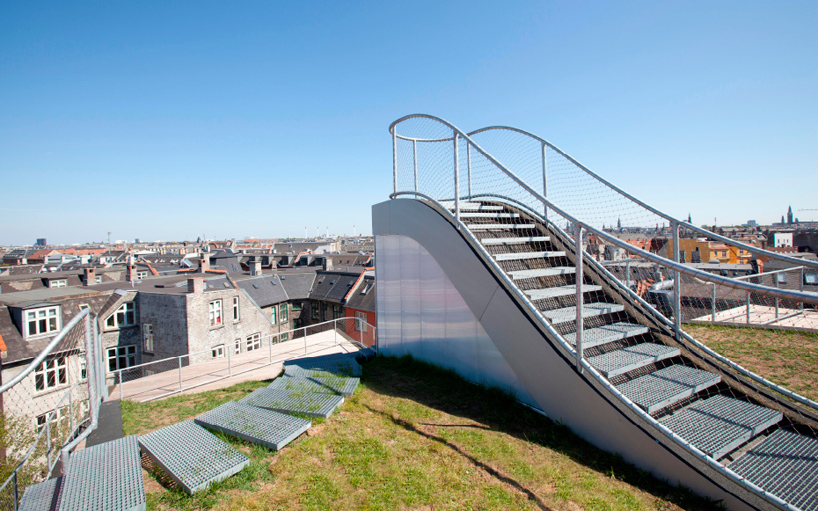
a lookout point offers one views of copenhagen

a wooden deck provides an alternative resting space
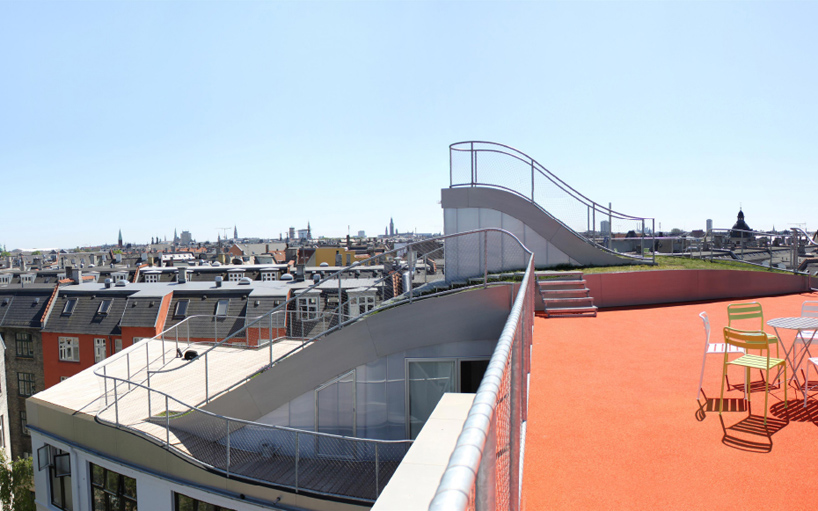
general view of the rooftop’s sloping structure and penthouses

the outdoor space offers a playground with a shock-absorbing surface


general view of the playground

view from penthouse level

entrance to one of the penthouses

general view of one of the penthouse’s living spaces

panoramic and floor to ceiling windows offer extensive views of the surrounding cityscape

‘hedonistic rooftop penthouses’ at dusk

site plan

programmatic diagrams




