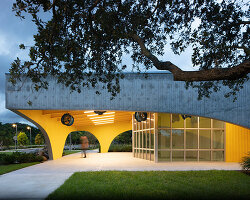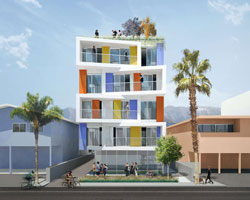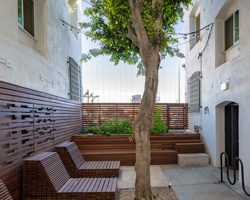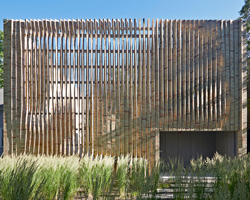‘orange grove’ by brooks + scarpa, west hollywood, california, USA image © marvin rand all images courtesy of brooks + scarpa
positioned within the neighborhood of west hollywood, california, the ‘orange grove’ residential building by los angeles-based studio brooks + scarpa contrasts the area’s omnipresent bungalow house. creating a landmark in the town, the structure is formed with a series of cubes which penetrate the segmented facade, breaking down the larger scale in relation to the surrounding single family homes. multiple baconies overlooking the street to create a relationship with the public entity, reclaiming the notion of communication and impromptu interactions with passersby.
a human scale is created by breaking the building into two elements. windows are placed within the generated voids, taking precedence from the ‘schindler house’, an icon of california modernism which places windows within gaps between structural panels. in this contemporary interpretation, a balance of windows, doors and porches produce a dynamic three-dimensional composition.
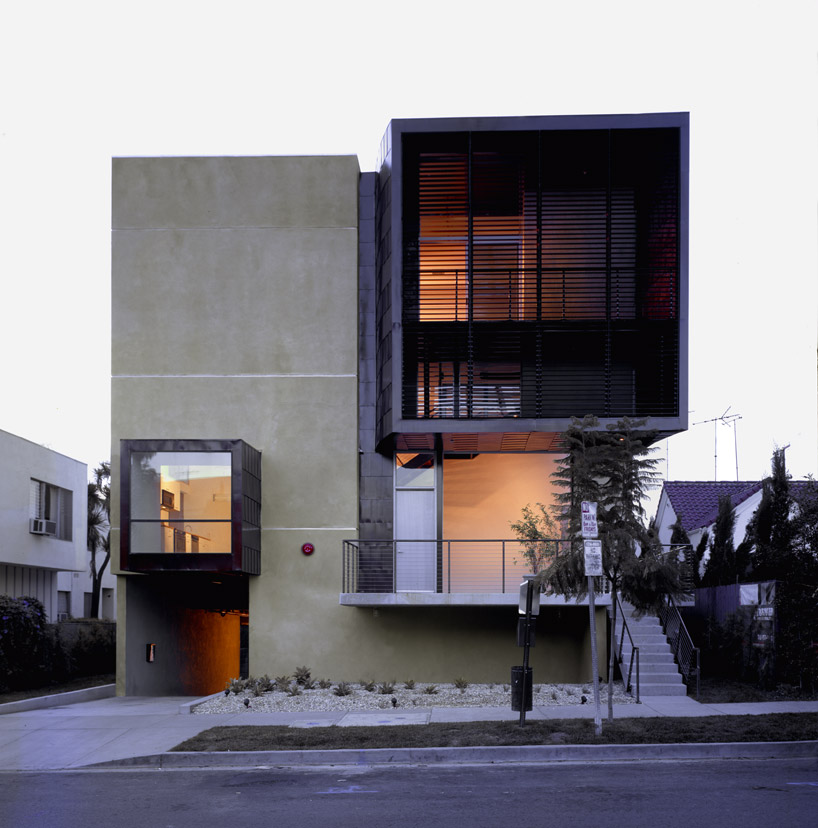 front facade image © marvin rand
front facade image © marvin rand
corrugated metal wraps the square boxes which project from the facade. although diversely sized, their dimensions are set in balance to their vertical placement within the elevation. stainless steel slats are used to screen daylight and provide privacy. the industrial material palette removes the lingering presence of traditional structures, and pushing forward with minimal forms and airy interiors.
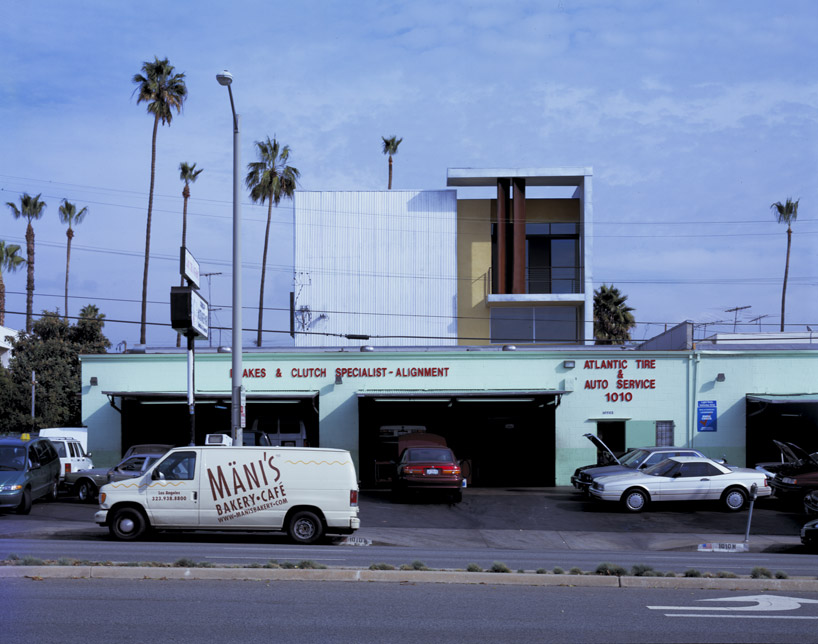 rear facade image © marvin rand
rear facade image © marvin rand
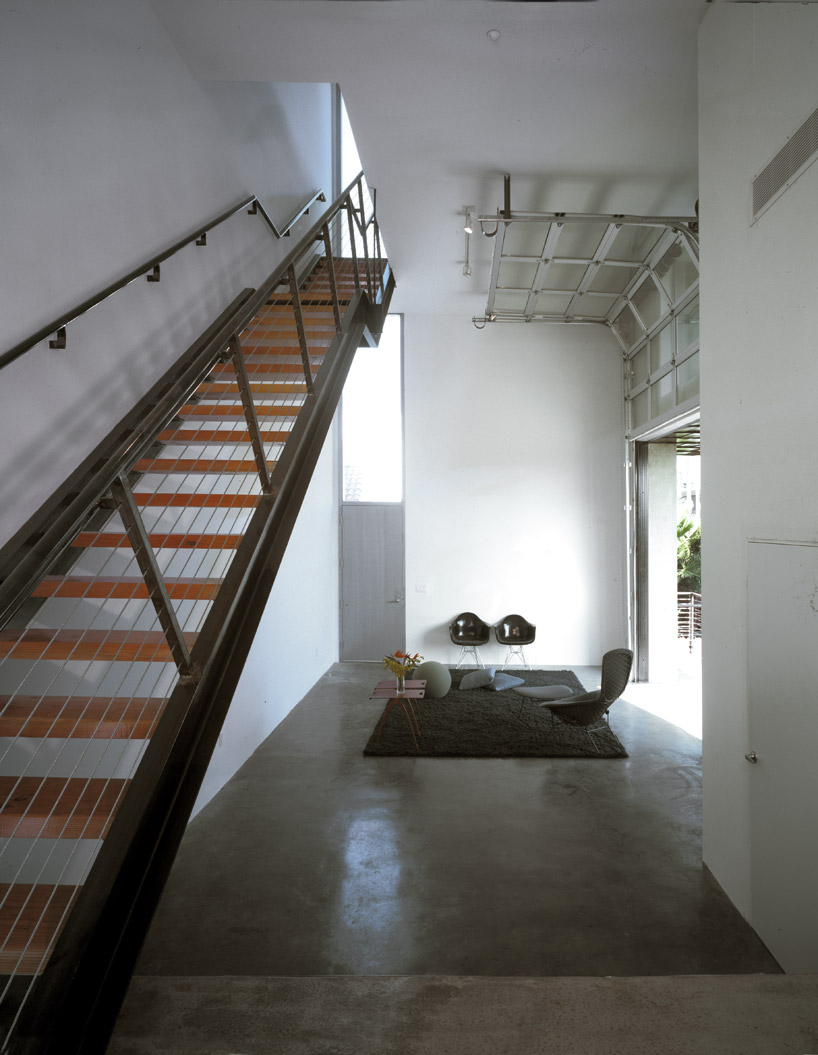 entry image © marvin rand
entry image © marvin rand
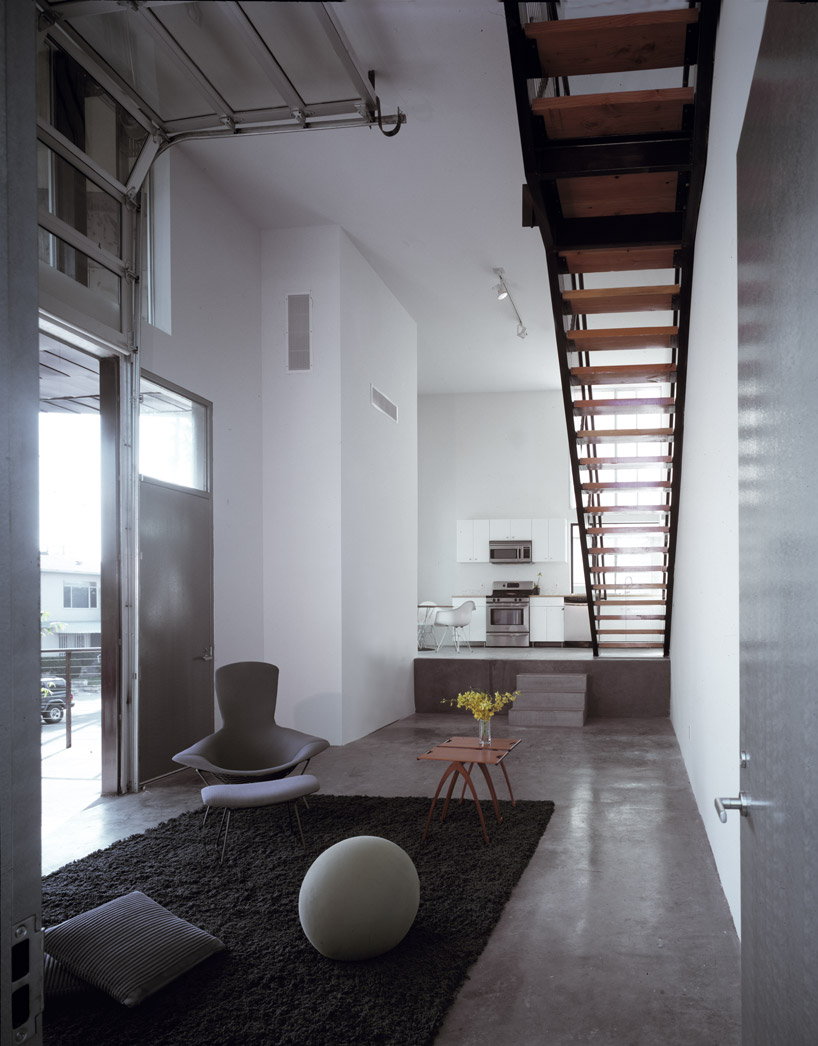 sitting area with kitchen beyond image © marvin rand
sitting area with kitchen beyond image © marvin rand
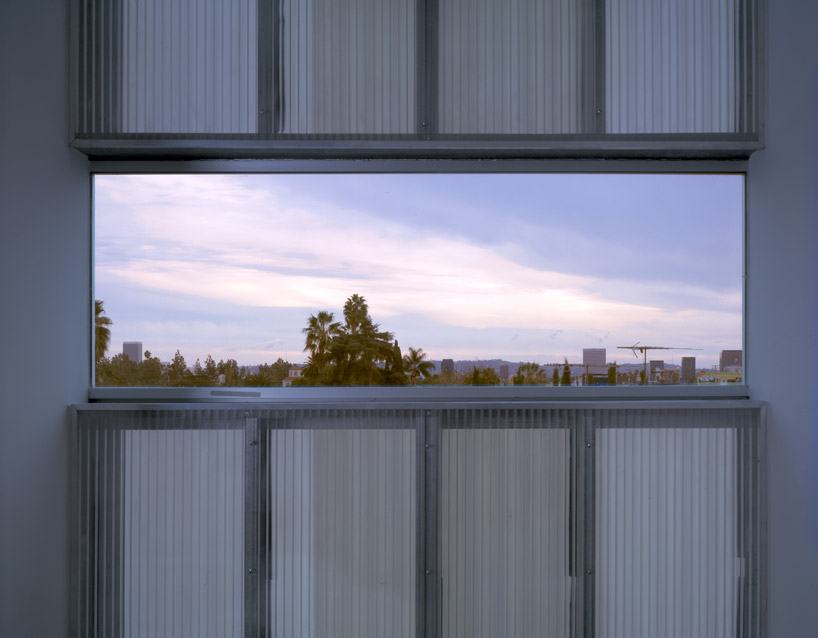 framed view of tree tops image © marvin rand
framed view of tree tops image © marvin rand
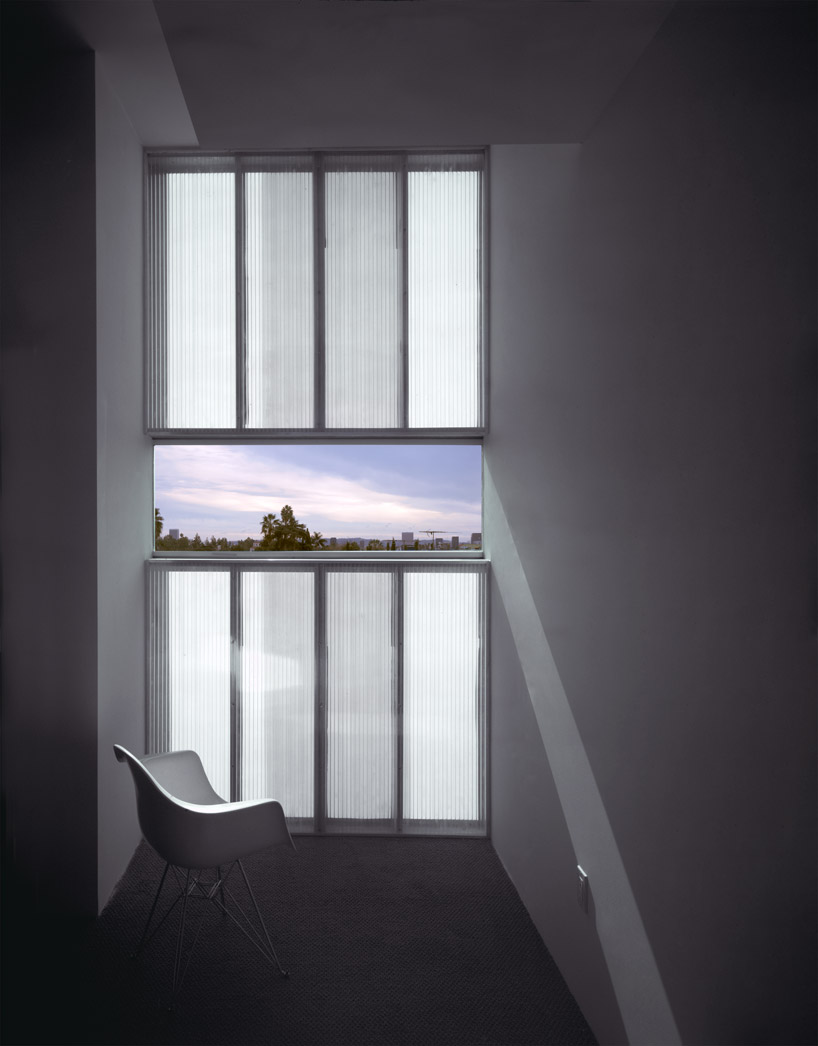 translucent window wall within reading nook image © marvin rand
translucent window wall within reading nook image © marvin rand
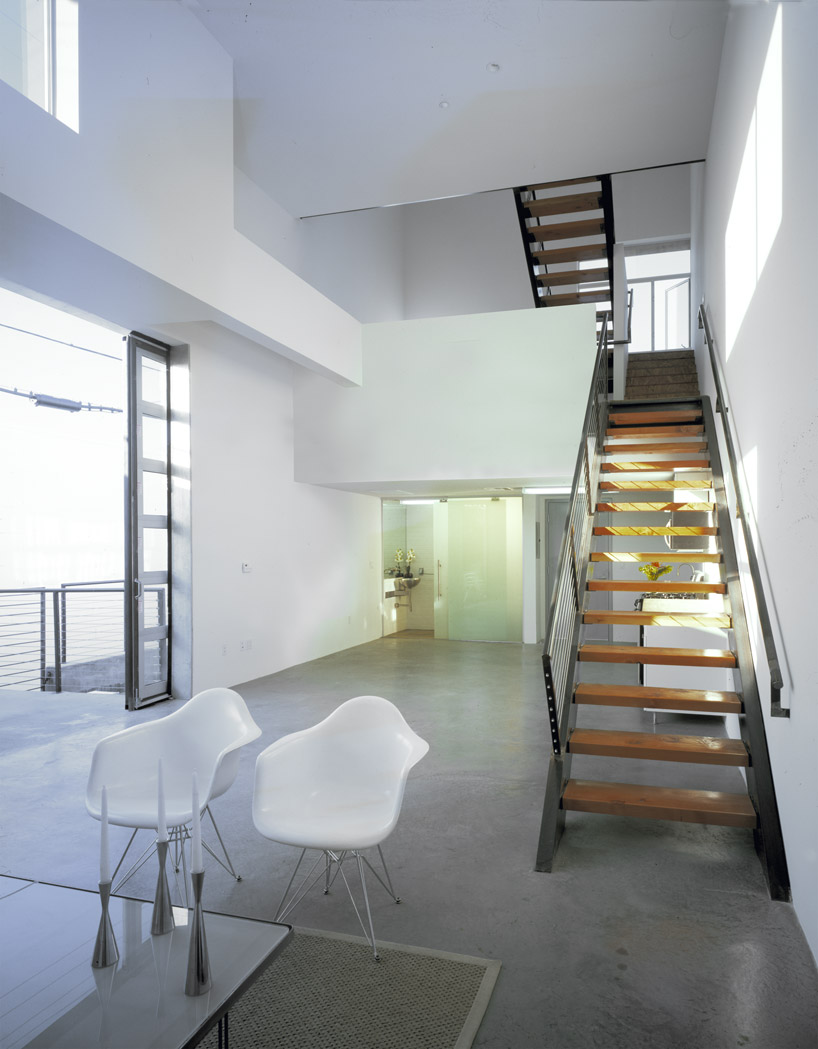 image © marvin rand
image © marvin rand
project info:
project’s formal name: orange grove location of project: west hollywood, california client/owner: urban environments, inc. total square footage: 6,700 sq. ft. cost: 1,250,000.00 USD architects: brooks + scarpa personnel in firm to be credited: lawrence scarpa, FAIA – principal- in-charge. angela brooks, AIA, silke clemens, vanessa hardy, ching luk, project architect, gwynne pugh, AIA, lawrence scarpa, katrin terstegen – project design team. engineering: oxford engineering – structural, helfman halloossim – mep general contractor: becker general contractors – sandy becker photography: marvin rand


