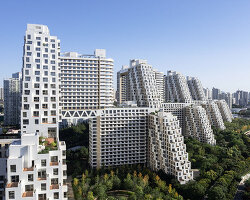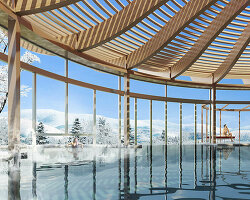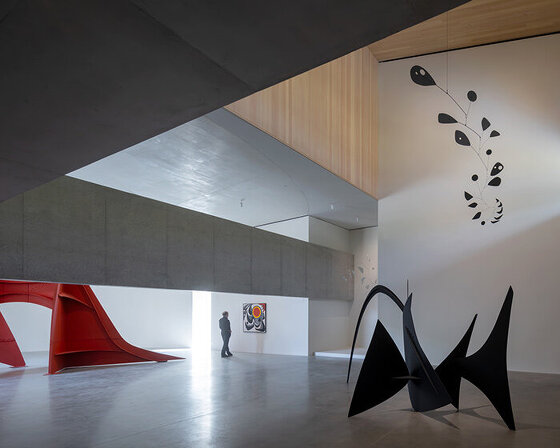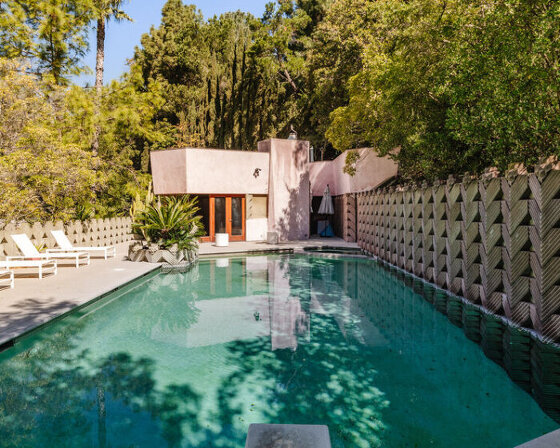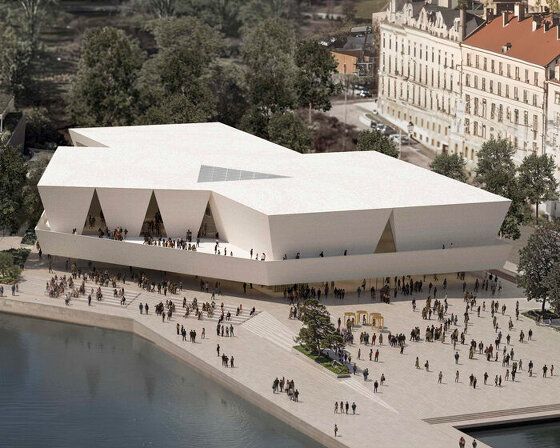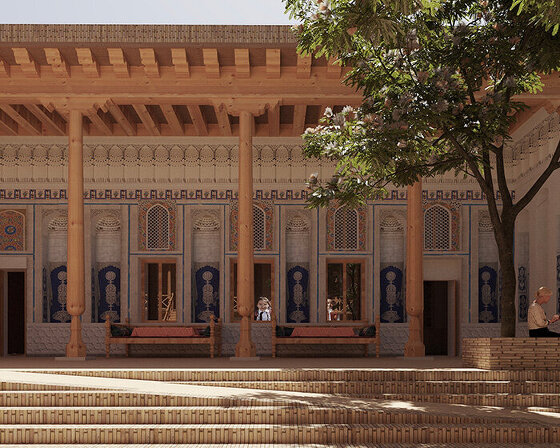‘crystal bridges museum’ by safdie architects, bentonville, arkansas, USA image © tim hursley all images courtesy of safdie architects
nestled between two hills in the ozarks of bentonville, arkansas, the ‘crystal bridges museum’, a complex for american art by boston-based safdie architects traverses a stream within the wild landscape. covering 120 acres, the grounds are crossed with an extensive trail network which leads through mature forests of dogwoods, oaks and white pines and eventually leading into the nearby downtown area. the environment fuses art with nature, allowing visitors to descend from the site’s entrance and immerse themselves into the center’s recessed setting, encountering a cluster of pavilions wrapped around a focal pond. accentuating the remote location, the crowns of surrounding trees peer above the arching roof edge, which draw upon the traditional architecture created with regional materials.
concrete colonnades and walls are poured-in-place, warmed with wooden bands which have been preset into the formwork. the flooring of the main galleries are rooted into the earth while laminated wood beams and decks of arkansas white pine produce the column-free spans of the concave and convex roof framing. in conjunction with catenary cables, these together generate a suspension bridge. clad with copper, the toroidal shapes will patina with time, continuing to pick up the coloring of the fauna and flora. intervals between the structural elements create linear skylights which filter daylight into the interior. a secondary layer diffuses the light to protect the artworks on display.
 entrance image © tim hursley
entrance image © tim hursley
acting as a dam, two opposing galleries bridge the stream, creating two calm ponds from the northbound flow of water. circulating over water and through a series of linked buildings for exhibits, educational spaces, auditorium, restaurant, and general services, individuals are offered vistas though glass curtain walls across the open internal space. between the main structures are outdoor amphitheaters, vegetated courtyards, garden and meadow capable of supporting diverse functions including banquets, lectures, performances and outdoor dining.
 gallery bridge viewed from art trail image © tim hursley
gallery bridge viewed from art trail image © tim hursley
 courtyard view of museum store from entrance arcade image © tim hursley
courtyard view of museum store from entrance arcade image © tim hursley
 view across amphitheater toward gallery bridge image © tim hursley
view across amphitheater toward gallery bridge image © tim hursley
 east building viewed from across upper pond image © tim hursley
east building viewed from across upper pond image © tim hursley
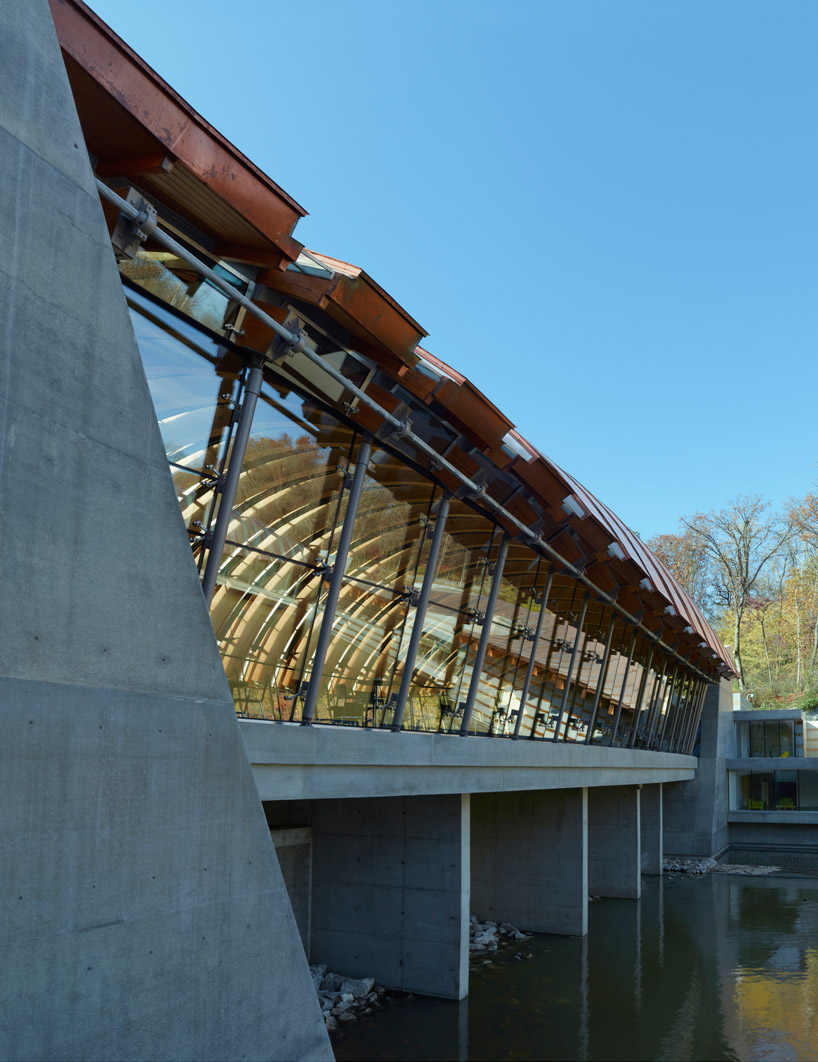 dining bridge exterior image © tim hursley
dining bridge exterior image © tim hursley
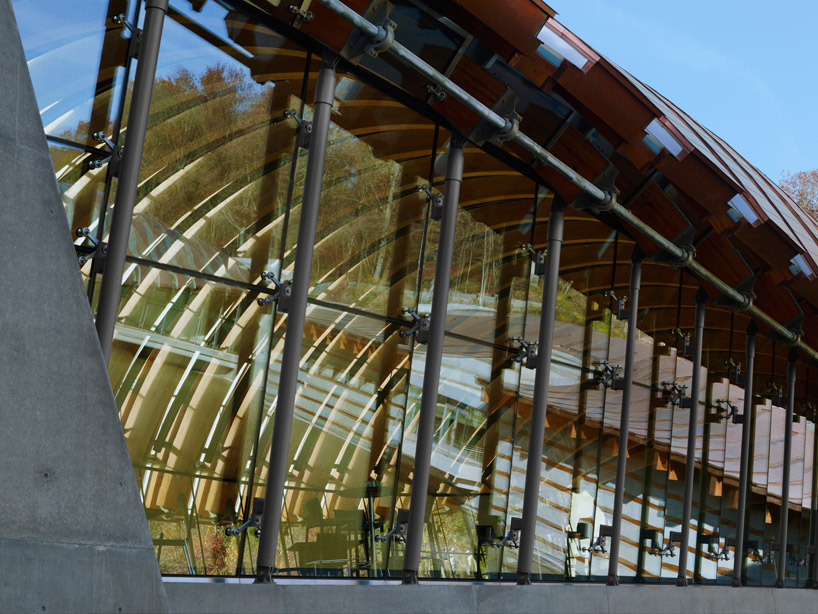 dining bridge exterior image © tim hursley
dining bridge exterior image © tim hursley
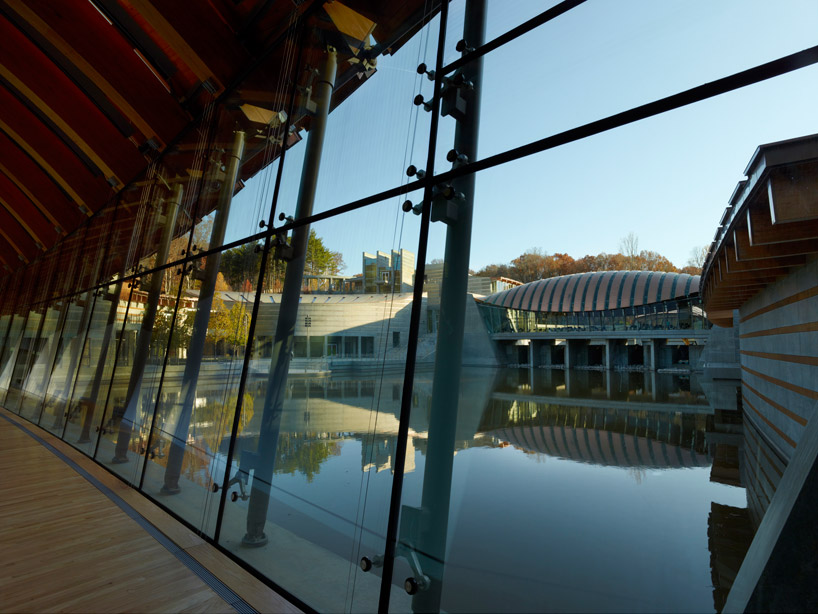 view of upper pond from gallery bridge image © tim hursley
view of upper pond from gallery bridge image © tim hursley
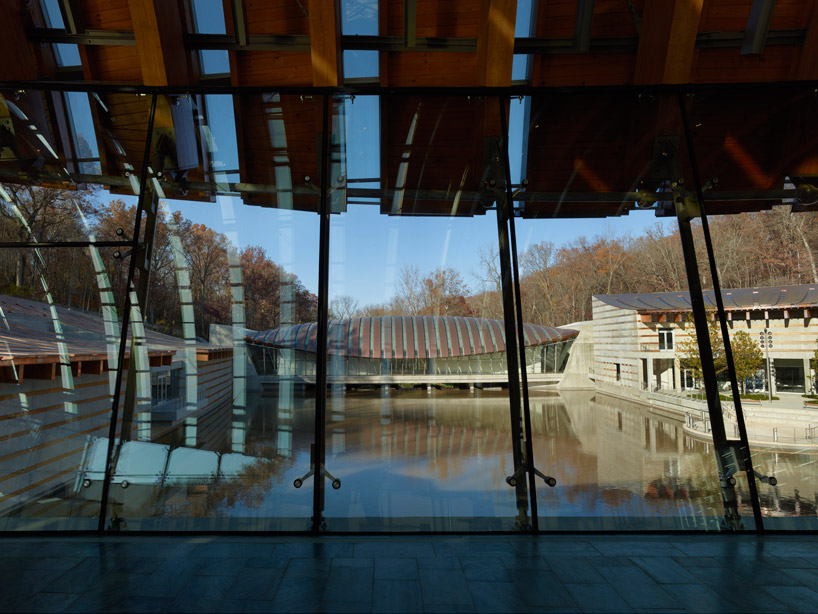 view from dining bridge across upper pond image © tim hursley
view from dining bridge across upper pond image © tim hursley
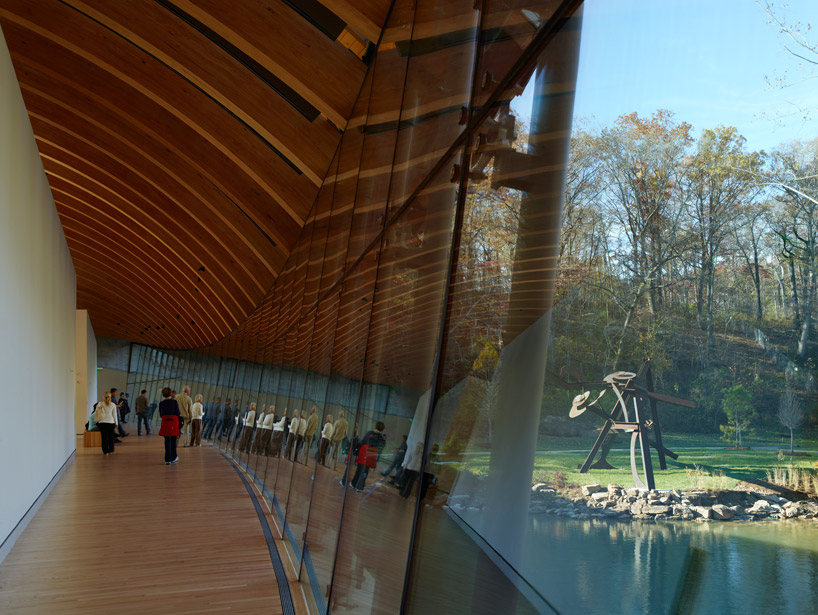 view of art trail and lowell’s ocean by mark di suvero from gallery bridge image © tim hursley
view of art trail and lowell’s ocean by mark di suvero from gallery bridge image © tim hursley
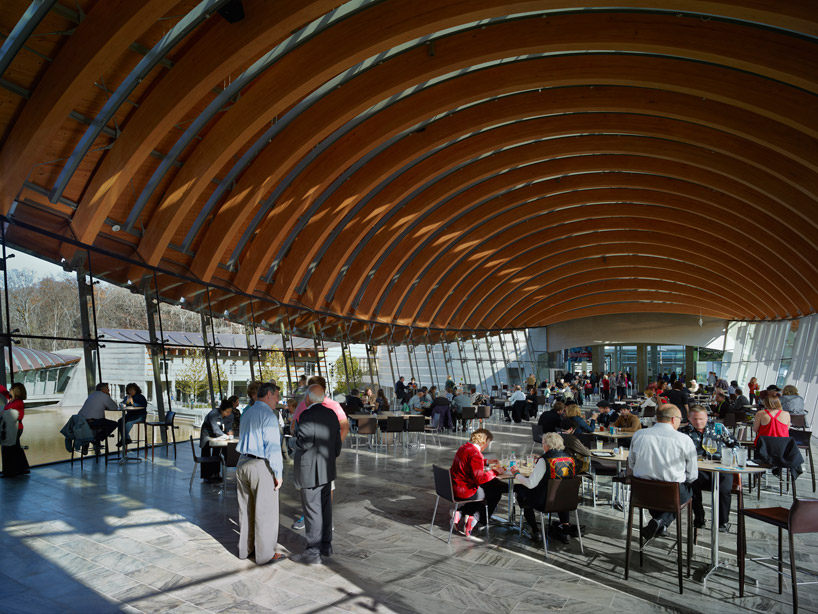 dining bridge image © tim hursley
dining bridge image © tim hursley
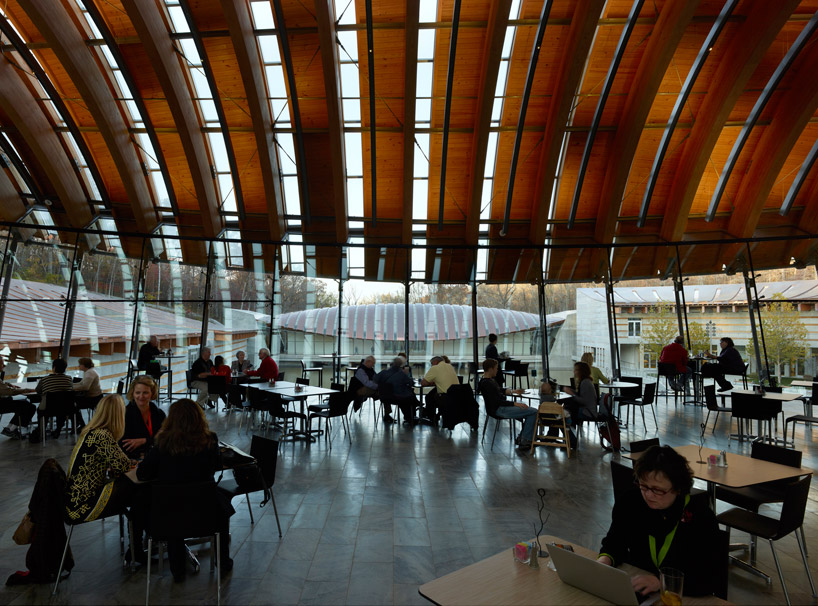 dining bridge image © tim hursley
dining bridge image © tim hursley
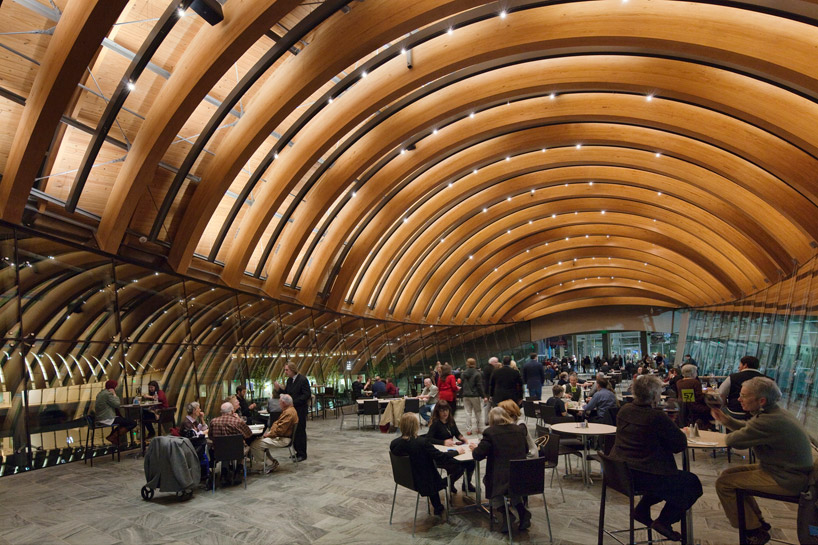 dining bridge at night image © tim hursley
dining bridge at night image © tim hursley
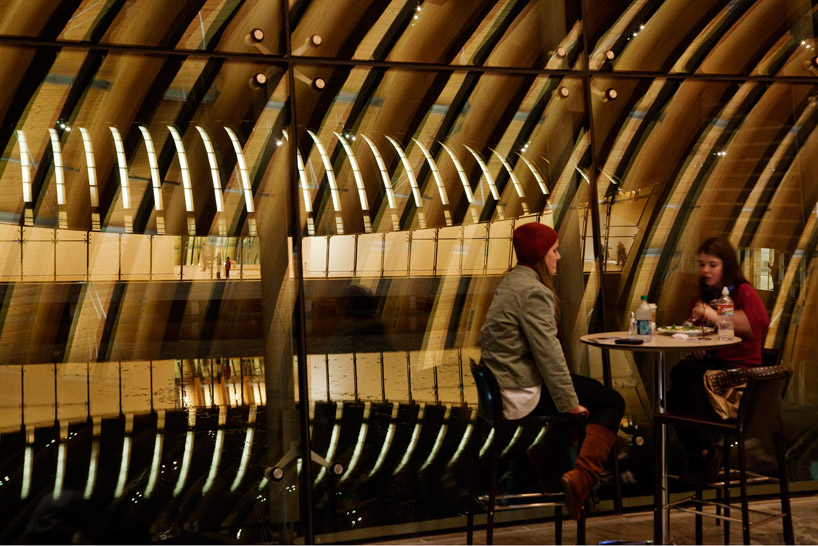 dining bridge at night image © tim hursley
dining bridge at night image © tim hursley
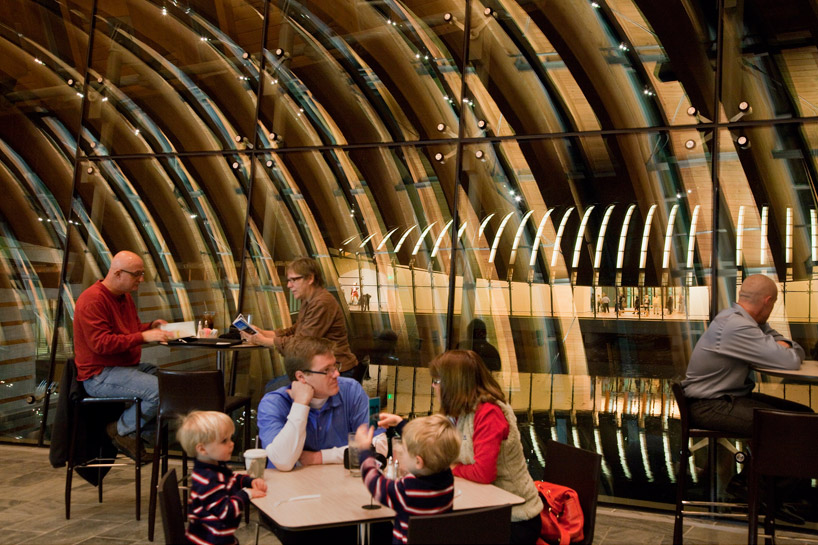 dining bridge at night image © tim hursley
dining bridge at night image © tim hursley
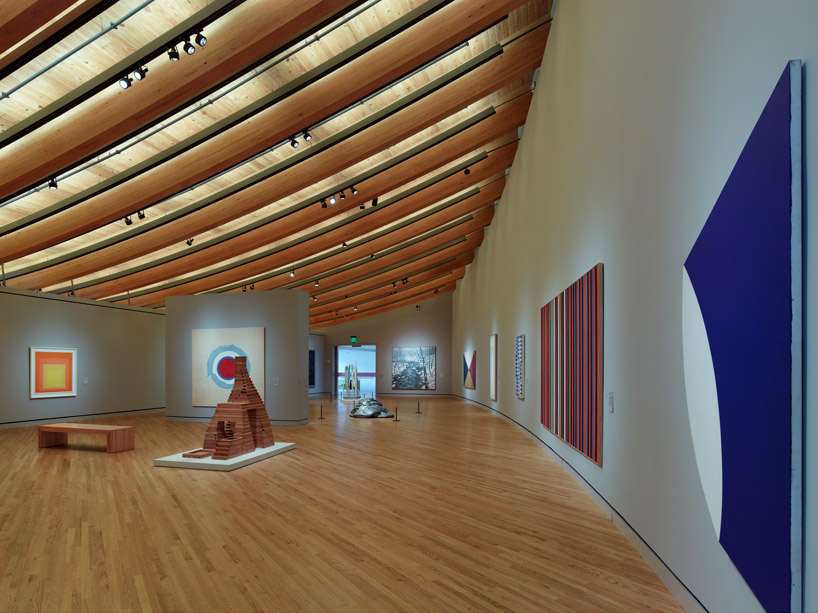 20th century gallery image © tim hursley
20th century gallery image © tim hursley
 dining bridge from across the pond image © tim hursley
dining bridge from across the pond image © tim hursley
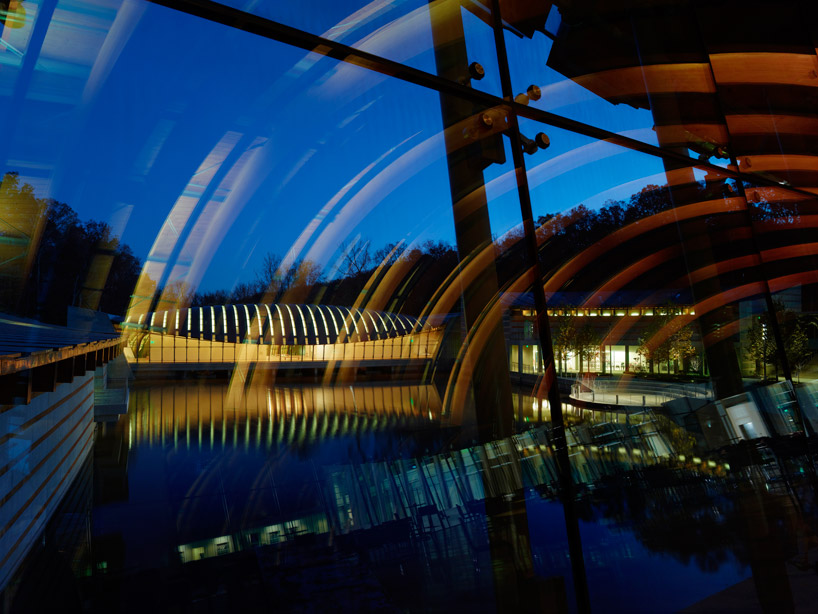 night view image © tim hursley
night view image © tim hursley
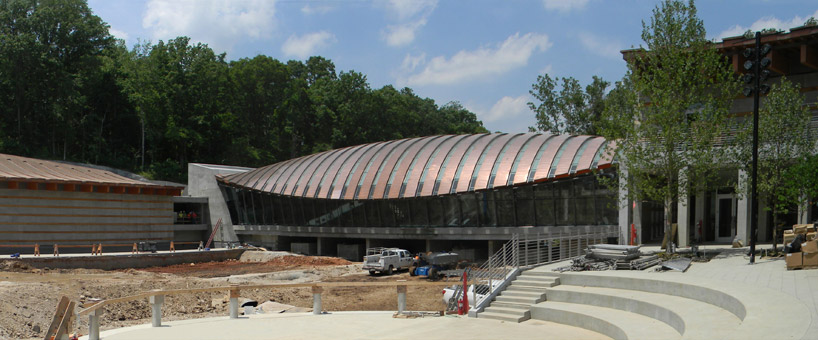 construction view of bridge building
construction view of bridge building
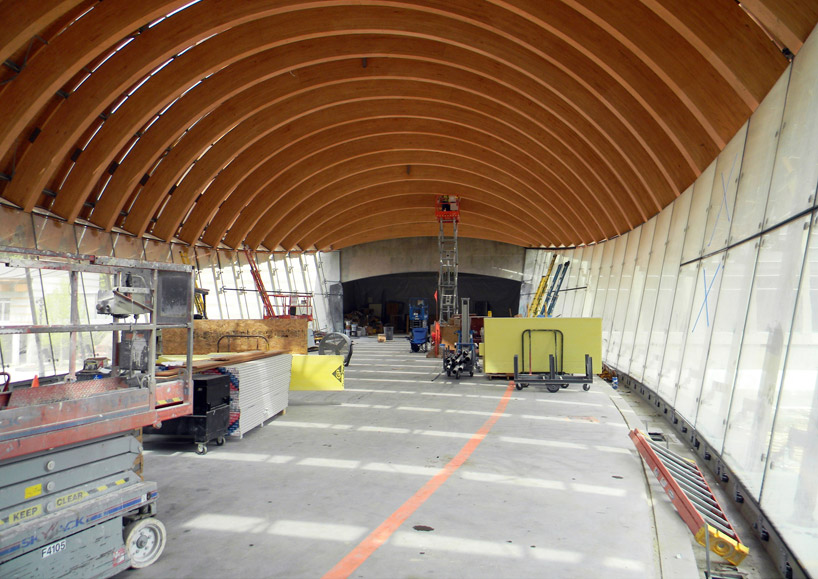 construction of bridge building
construction of bridge building
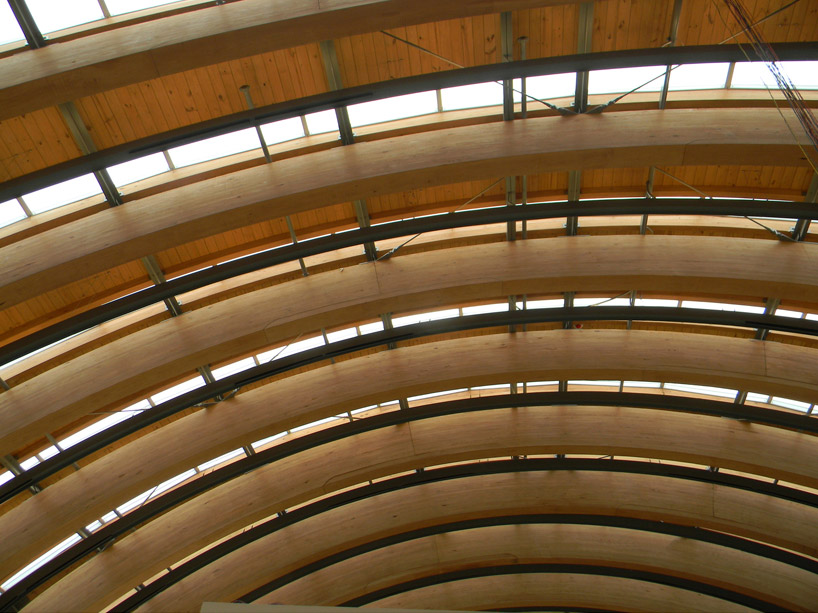 detail of bridge roof during construction
detail of bridge roof during construction
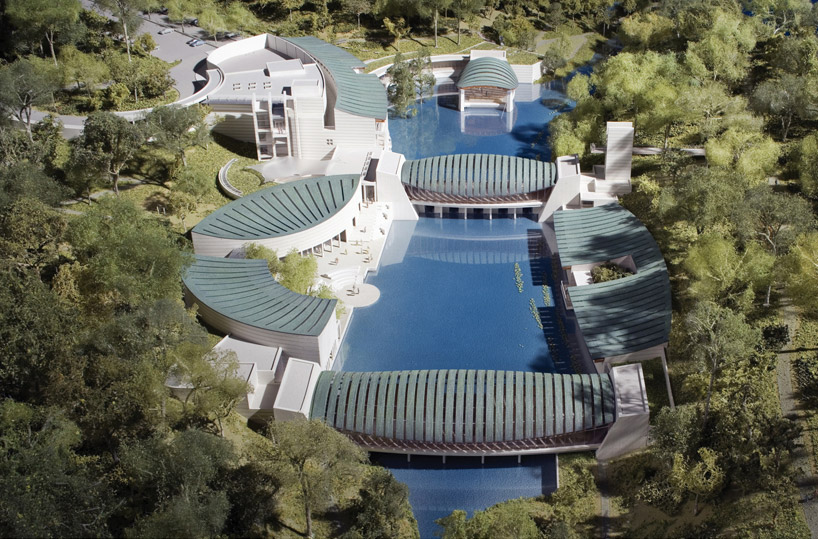 aerial view of model image © john horner
aerial view of model image © john horner
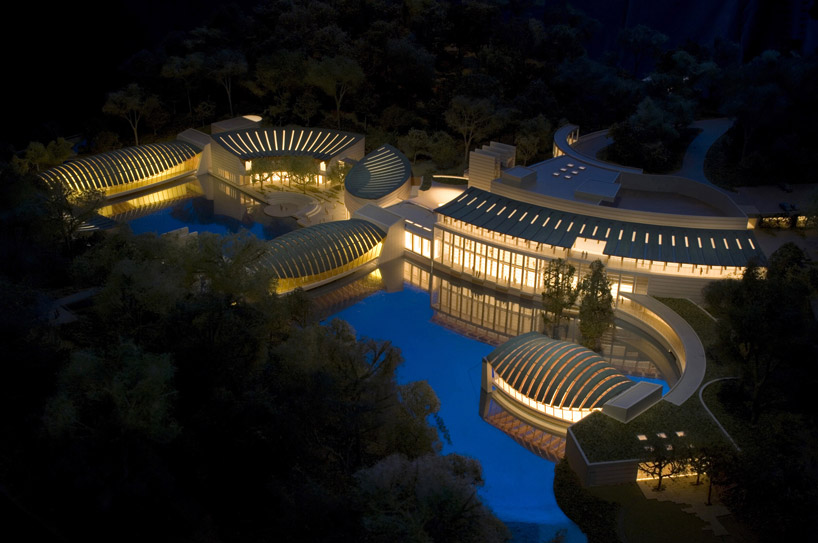 aerial view of model at nightimage © john horner
aerial view of model at nightimage © john horner
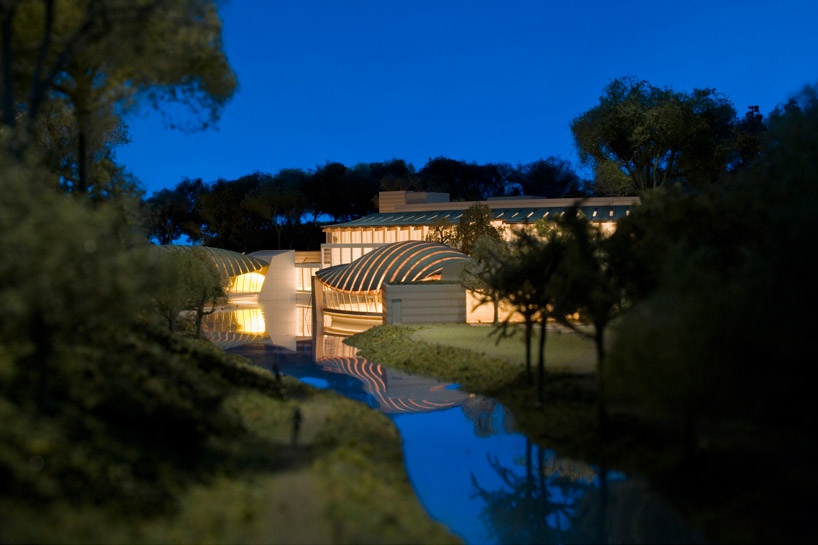 model at night image © john horner
model at night image © john horner
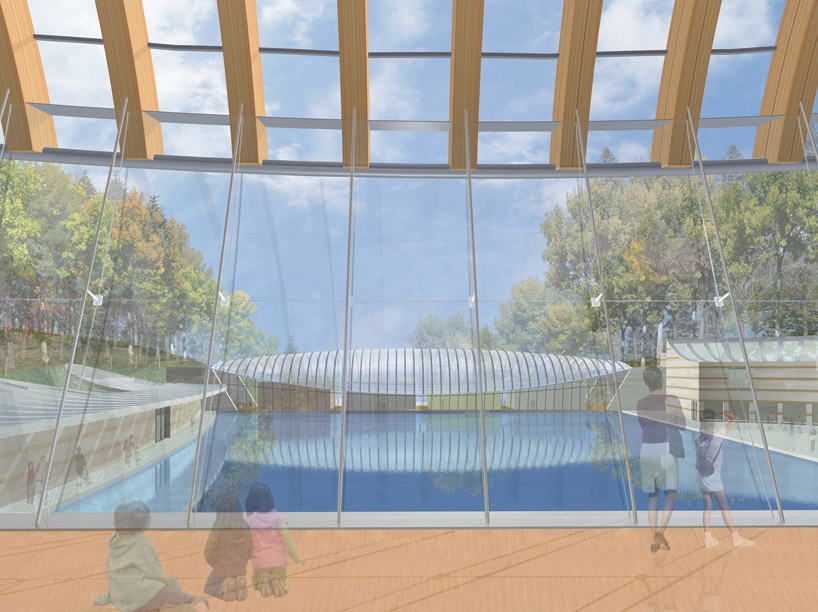 view across north pond to gallery bridge
view across north pond to gallery bridge
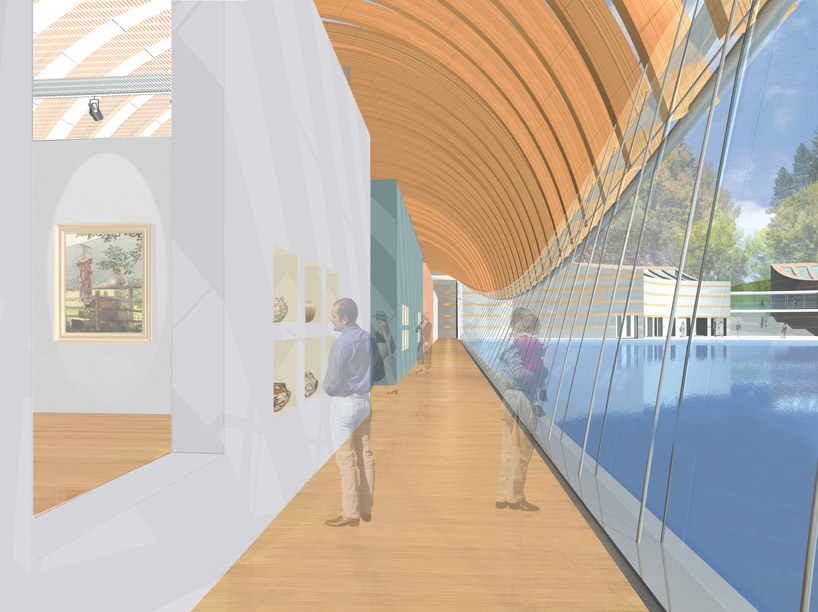 view of circulation path in bridge building image © john horner
view of circulation path in bridge building image © john horner
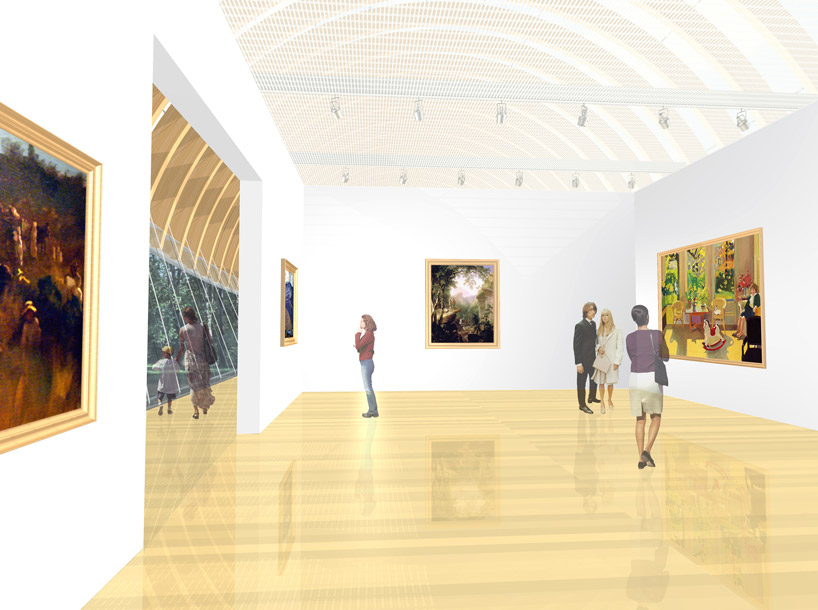 view of gallery in bridge buildingimage © john horner
view of gallery in bridge buildingimage © john horner
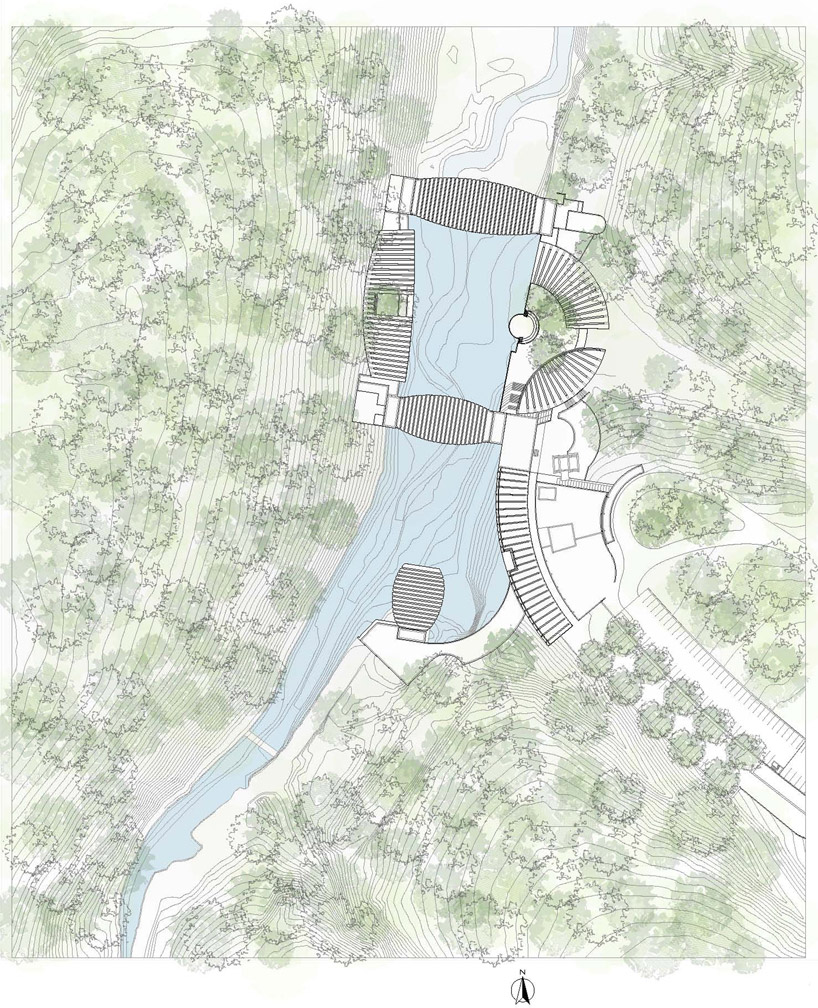 site plan
site plan
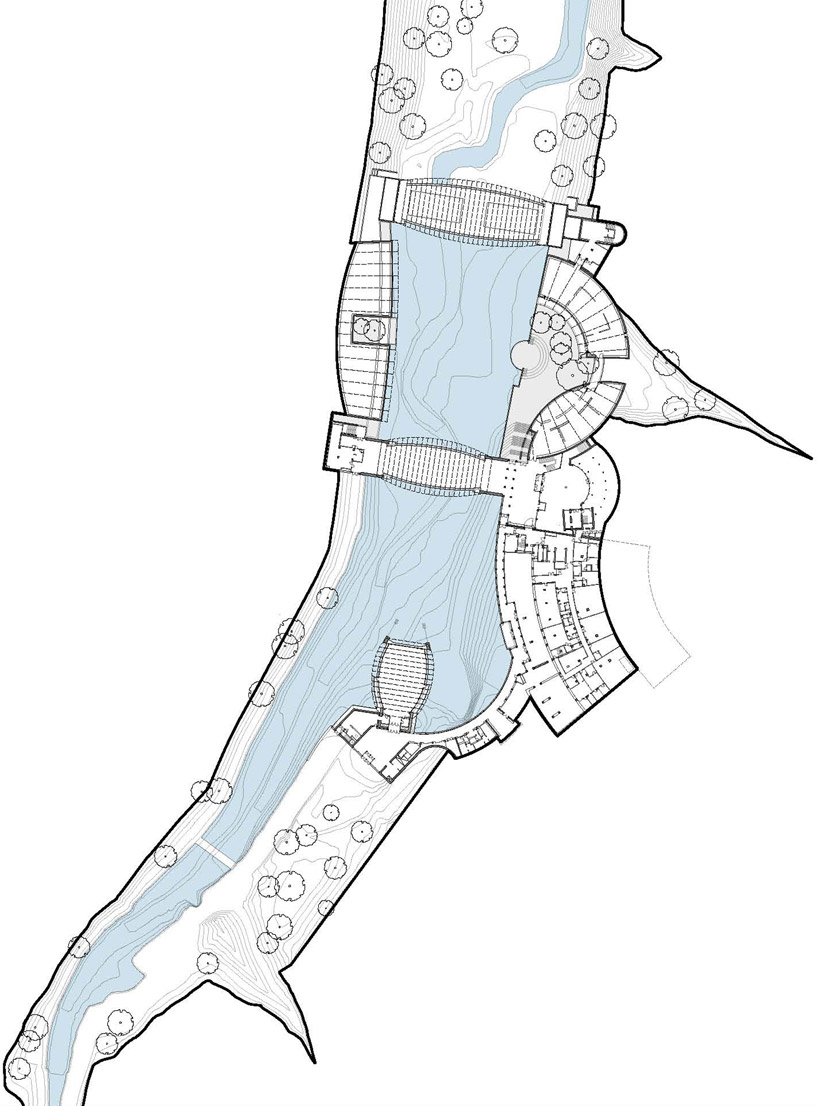 floor plan / level 0
floor plan / level 0
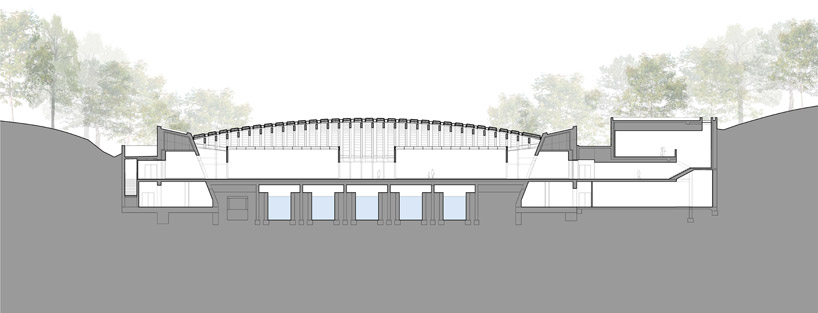 section
section
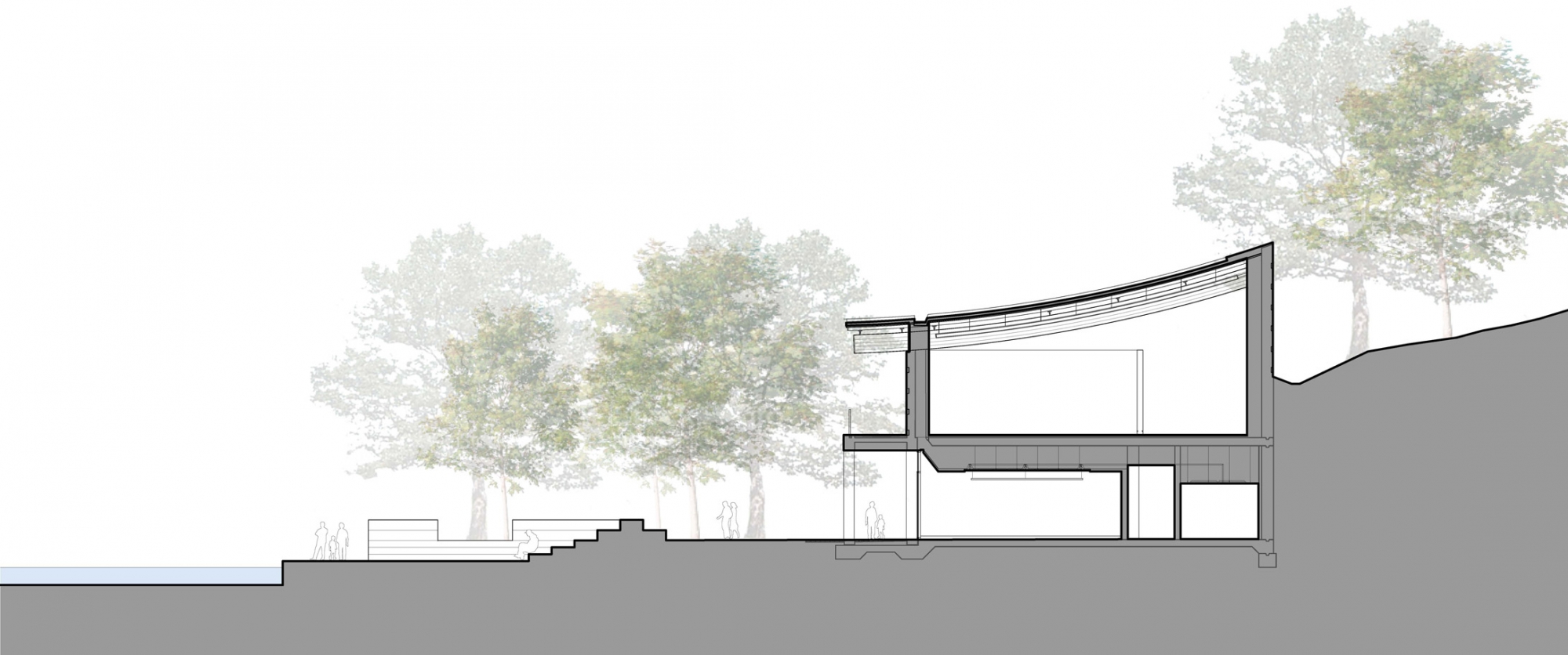 section
section



