‘j-house’ by design collective architecture in subang jaya, selangor, malaysia all images courtesy design collective architecture
malaysian practice design collective architecture (david chan weng cheong, chan mun inn) has sent us images of ‘j-house’, a renovation project to a double-storey terrace house in a suburb of subang jaya, selangor, malaysia. slipped between two neighbouring buildings on a slim and narrow site, the design integrates a private vertical garden into the layout to promote an illuminated interior atmosphere.
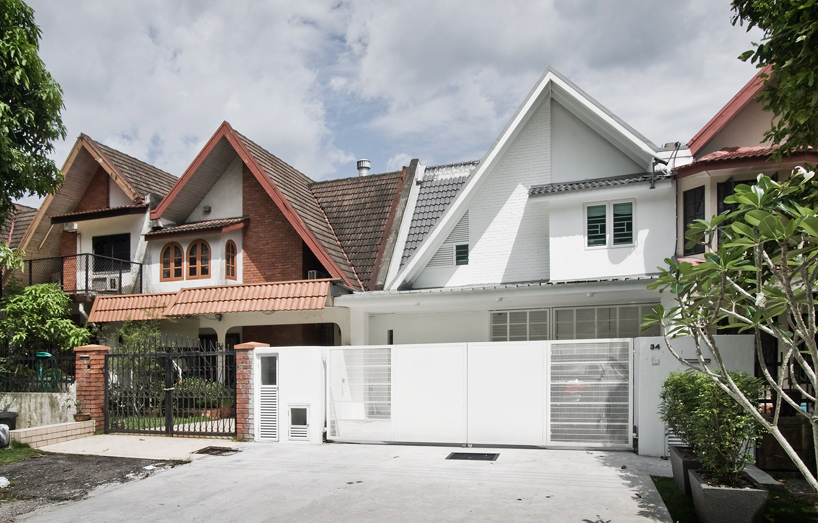 street view
street view
focusing on seamlessly blending into the aesthetic of the suburban fabric, the street elevation continues the strong angular faces of the flanking buildings with an asymmetrical roofline. the house is stepped back from the street line to accommodate a private parking space for two cars. the front facade adopts a lower window-to-wall ratio to shield the westward elevation from overheating. predominantly finished in a light shade of white and grey, the exterior exhibits a clean and modern identity within the area.
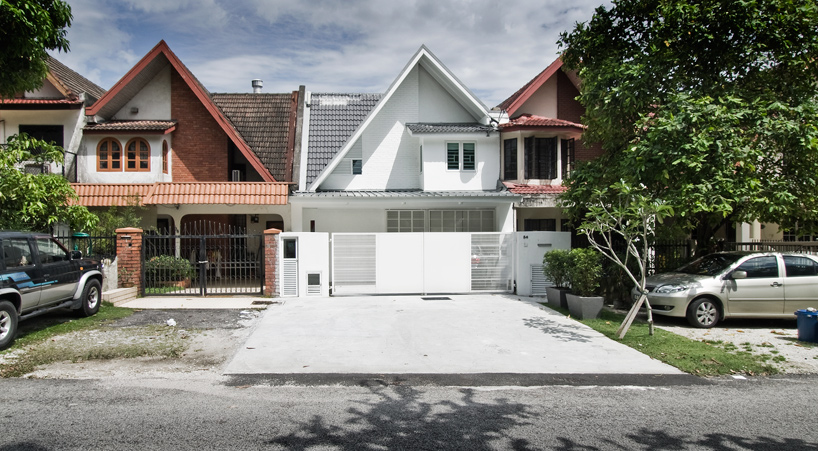 front elevation
front elevation
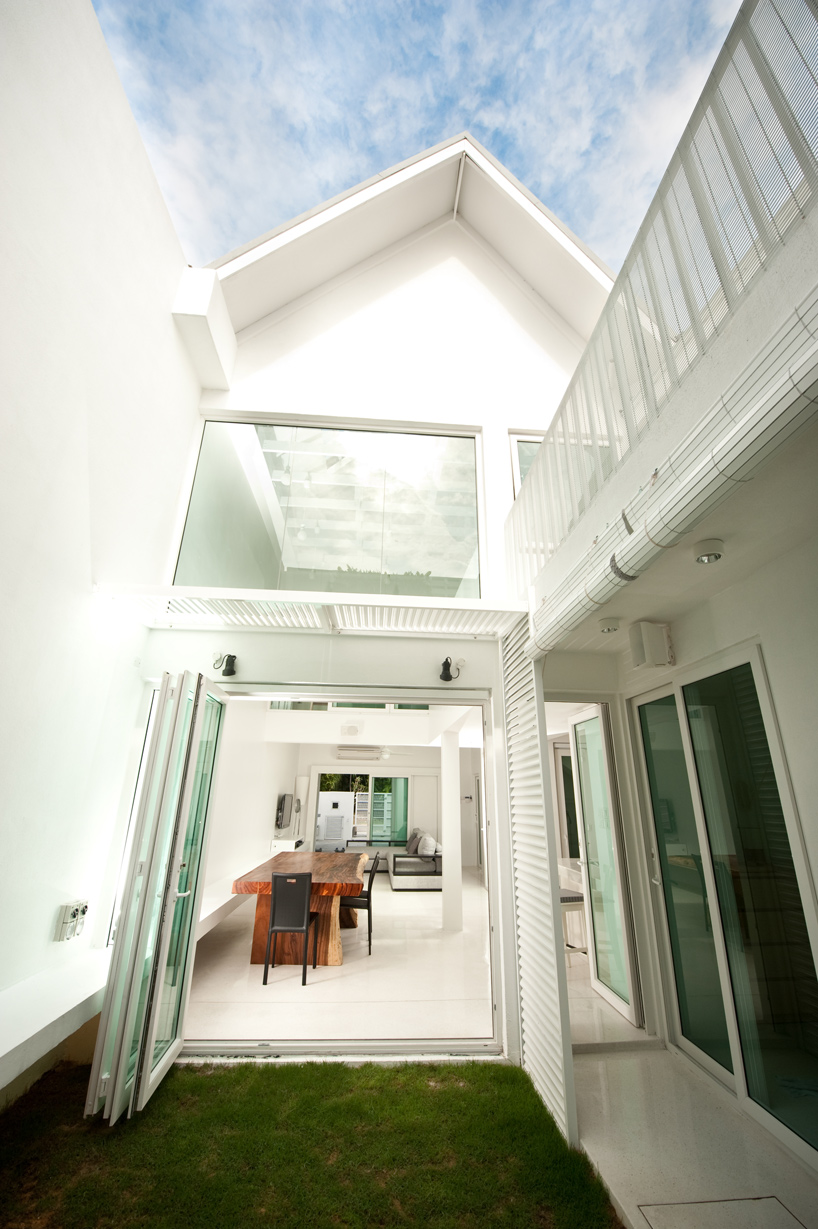 view from vertical garden
view from vertical garden
conceived for a young family of three, the interior features high-ceilings and levels that overlook different areas, resulting in a loft-like organization of space. the ground floor combines the dry kitchen, dining, and living room in a free-flowing open concept. the vertical garden placed at the rear of the 6.6m by 22.5m plot serves as a green volume of open-air space that extends the layout into the outdoors. a guest bedroom and washroom is accessed through the garden, creating a distinct separation from the rest of the house.
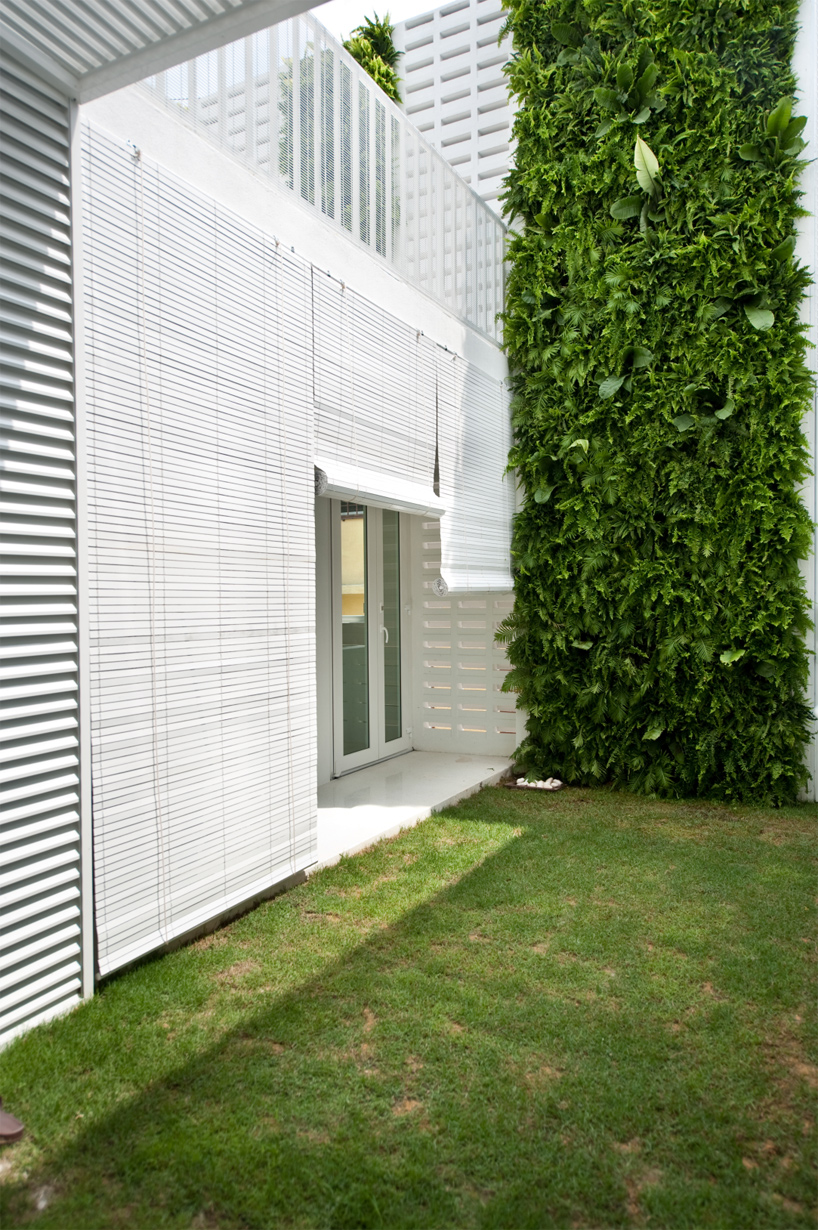 guest bedroom from garden
guest bedroom from garden
accommodating a master bedroom, washroom, and an intermediate zone that can be converted to a temporary room when needed, the upper level is punctuated with void space that overlooks the garden and living area below. an outdoor terrace elevated by the vertical garden serves as a private outdoor space for a variety of activities. given the limited exposed surface area of the exterior, the design maximizes on natural daylighting opportunities by utilizing acrylic roof tiles with matching profiles to subtly integrate translucency into the roof. a careful study of solar conditions was conducted to prevent excessive heat penetration.
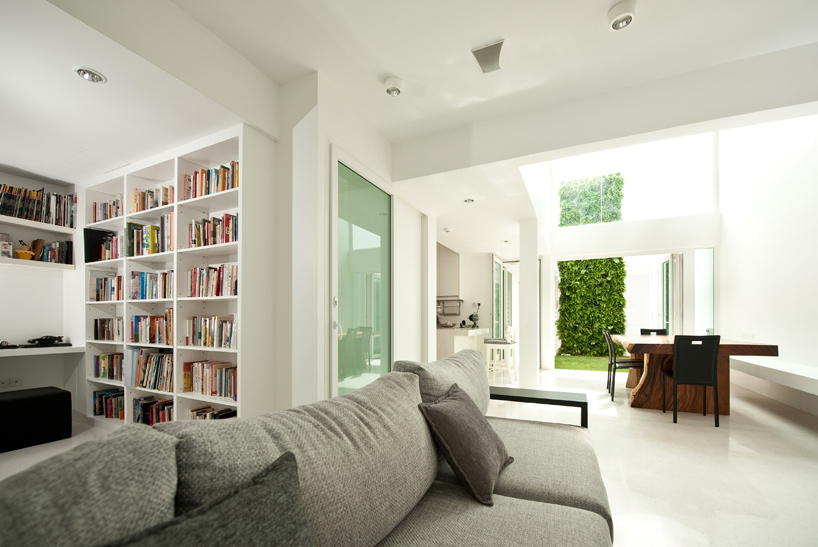 interior view of living space
interior view of living space
 dining and kitchen
dining and kitchen
 view of vertical garden from upper level
view of vertical garden from upper level
 (left) exposed beams (right) view of dining table from above
(left) exposed beams (right) view of dining table from above
 bathroom overlooking garden and level below
bathroom overlooking garden and level below
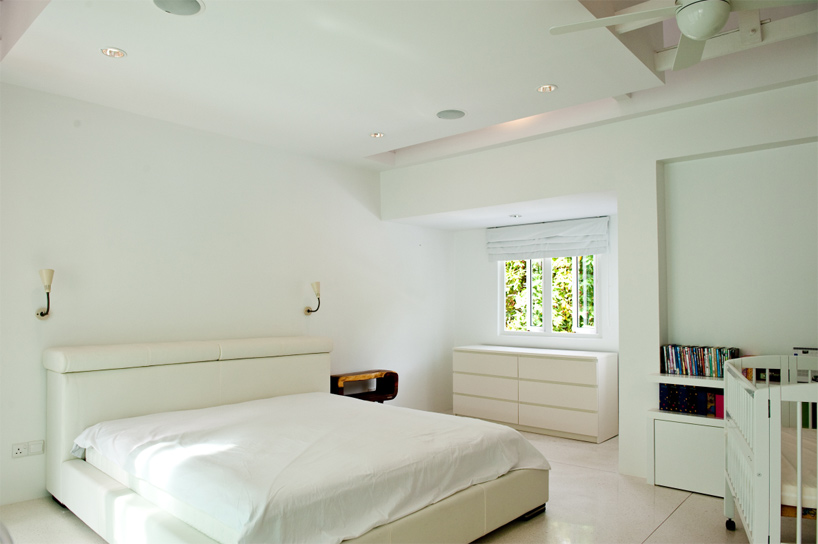 bedroom
bedroom
 (left) entrance (right) washroom
(left) entrance (right) washroom
 stairs
stairs
 floor plan / level 0 (1) car porch (2) foyer (3) study (4) living (5) new dining (6) new dry kitchen (7) store (8) new guestroom (9) new guest bath (10) new wet kitchen (11) garden
floor plan / level 0 (1) car porch (2) foyer (3) study (4) living (5) new dining (6) new dry kitchen (7) store (8) new guestroom (9) new guest bath (10) new wet kitchen (11) garden
 floor plan / level +1 (12) master bedroom (13) master bath (14) new laundry (15) new open toilet (16) new open terrace
floor plan / level +1 (12) master bedroom (13) master bath (14) new laundry (15) new open toilet (16) new open terrace
 longitudinal section
longitudinal section
 cross section
cross section
 front elevation
front elevation
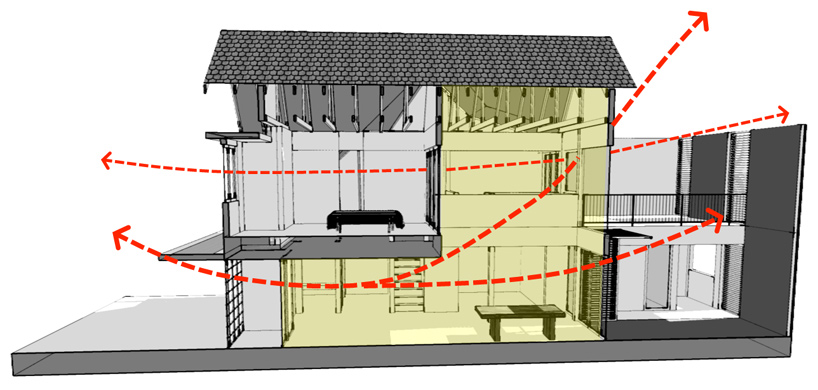 cross ventilation diagram
cross ventilation diagram







