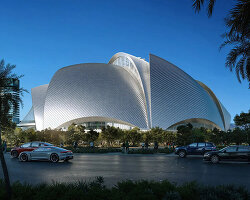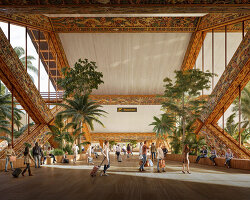east end park chicago navy pier proposal by BIG architects + AECOM
the chicago navy pier competition has narrowed down its selection to five shortlisted proposals which re-envision the design of the pierscape, and its outdoor public spaces, revisiting the legacy of the american mid-west city’s popular destination as its centennial approaches in 2016. one of the five shortlisted projects is by danish firm BIG architects and american company AECOM.
considered to be one of the great living legacies of american architect and urban planner daniel burnham’s plan of chicago, the site’s grand public waterfront location lacks a physical and visual connection back to the city. the team of BIG and AECOM suggest extending the existing pier upwards by elevating public life onto the rooftops of the structures, while restoring uninterrupted views of the windy city’s famous skyline.
the design includes six main components: east end park; pier park; crystal garden; skyline gardens; the gateway park; and the south dock.
the ‘east end park’ is projected to take visitors over and into the water. the existing obstruction to the view is eliminated, revealing a perspective of the lake, the water blending seamlessly into the sky. a lifted corner creates a space below at ground level, housing a café / restaurant.
a stepped soft threshold is proposed in order to accommodate the fluctuation in water levels. this new public space will allow visitors to engage much more closely with the water; sculpturally, it will be the yin to the yang of the lifted corner to the south. this ‘north dip’ becomes a completely intimate and free experience allowing for relaxation in the sun on a man-made beach park.
stepped seating will allow for viewing a spectacular 500-foot-high water show (designed by WET) located off the end of the pier in the lake.
 pierscape
pierscape
 pierscape
pierscape
 crystal garden – grow it, cook it, eat it
crystal garden – grow it, cook it, eat it
the ‘crystal garden’ will be an indoor public attraction that brings together sustainable food production, entertainment, education and culinary expertise. it will feature an aquaponic nutrient / water cycle system in order to irrigate various naturally-growing fruits and vegetables, which will respond well to the microclimate in the form of sculptural pillars – essentially a food jungle. pedestrian circulation at ground level allows easy access and circulation for visitors. a floating sead-like juice bar will serve products created from food grown on site. to complete the holistic system, the food grown within the garden will be used to supply the restaurants at pier +.
 crystal garden – grow it, cook it, eat it
crystal garden – grow it, cook it, eat it
 skyline gardens
skyline gardens
the ‘skyline gardens’ is an evolving tapestry of the world’s finest roof gardens. arranged in an artful geometric pattern, this green area will provide visitors with a visually rich landscape. the phasing plan, executed in collaboration with the existing flower show, images the roof gardens growing through time to eventually encompass the entire rooftop of the navy pier’s largest building.
 skyline gardens
skyline gardens
 pier park garden stairs
pier park garden stairs
at the heart of the pier is the ‘grand stairs’ which combines a large stepped area for seating, a flat zone of slides and medium-size steps straight to a rooftop with uninterrupted views. the massive scale of the buildings currently constructed on the pier restricts the views back to the city. the structure lifts the public realm over the existing site, providing relief from the city that is not available anywhere else – becoming a place that will make the pier a destination among city residents, rather than just tourists. as a whole, this feature is a park with a city view, offering a place to rest, observe, play and relax, offering a landmark that is as iconic as its public. its built-in hill, which doubles as the roof of the proposed shakespeare theater, accommodates a series of restaurants and dining terraces looking back to the city where one will be able to enjoy views of the sun setting behind the chicago skyline. the ‘grand stairs’ are meant to function as a venue for organized concerts to personal picnic.
in colder, winter months, they will be a place of play. the smooth portion to the south will have a permanent set of slides as a groomed area in snowy months idea for a giant set of tubing slides. in the warmer months, they will be transformed into a playful amenity for all ages to enjoy.
 pier park garden stairs in winter whereby they become snow covered and set for tobogganing
pier park garden stairs in winter whereby they become snow covered and set for tobogganing
 life after dark
life after dark
for the project UK-based lighting designers speirs + major have developed a comprehensive luminescent design program that will transform the pier into a magical vision amongst the chicago night-scape. with the theme ‘life after dark’, the designers have created a night-time identity that combines the functional requirements of lighting delivered alongside leisure activities of the site. micro-wind turbines on the roof will produce renewable energy to power much of the lighting.
 life after dark
life after dark
 night view
night view
 night view
night view
 the chicago navy pier today
the chicago navy pier today
 plan
plan
 shakespeare extension – the expansion of the shakespeare theater could be tucked beneath a grand staircase to the roof
shakespeare extension – the expansion of the shakespeare theater could be tucked beneath a grand staircase to the roof
 phase 2 sculpture park – biannual garden phasing
phase 2 sculpture park – biannual garden phasing
 expanded arcade – extending the current arcade to the south creates additional leasable area
expanded arcade – extending the current arcade to the south creates additional leasable area
 shading canopies / level 2 access – undulating stairs on the south dock will provide access to the second level of the festival hall, while providing shade below on hot summer days
shading canopies / level 2 access – undulating stairs on the south dock will provide access to the second level of the festival hall, while providing shade below on hot summer days
 east end park – lifting the south corner takes visitors over the lake while a descending northern corner allows visitors to engage with the water
east end park – lifting the south corner takes visitors over the lake while a descending northern corner allows visitors to engage with the water
 grand stair and public access to roof
grand stair and public access to roof
 shakespeare theater extension within the volume
shakespeare theater extension within the volume
 uninterrupted skyline views
uninterrupted skyline views
 grand public stair to roof
grand public stair to roof
 large stepped zone for seating
large stepped zone for seating
 medium-sized steps straight to roof
medium-sized steps straight to roof
BIG architect + AECOM navy pier design concept
BIG architects + AECOM present their proposal
project info:
type: competition client: navy pier inc. partner in charge: bjarke ingels, thomas christoffersen project leader: daniel kidd, BIG principal: james haig streeter, AECOM project manager: michelle inouye, AECOM senior associate: blake sanborn, AECOM team: marcella martinez, andreia teixeira, chris falla, chris malcolm, ola hariri, yi li, maureen mcgee
collaborators: lighting design: spiers + major signage: project projects programmed events and art: lead pencil studio water feature design: WET design economics: tivoli international and AECOM horticulture: davis langdon horticulture: eden project and christy webber landscapes size: 38, 019 m2 location: chicago, illinois, USA








