‘casa pocafarina’ by hidalgo hartmann arquitectura, girona, spain image © filippo poli
barcelona studio hidalgo hartmann arquitectura has recently completed ‘casa pocafarina’, a single family residence designed to frame views to the distant landscape of girona, spain. situated upon a corner plot, this elevated cross-form dwelling reduces the impact of neighboring structures, creating a feeling of isolation for inhabitants. supported with four pillars, the four wings containing compact room layouts cantilever above a sub-grade garden level.
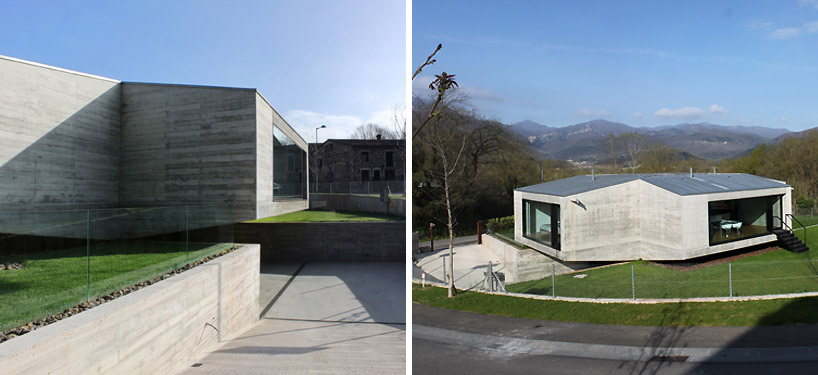 (left) driveway leading below the ground floor (right) aerial view of dwelling images © filippo poli
(left) driveway leading below the ground floor (right) aerial view of dwelling images © filippo poli
the volume is lifted one meter above the ground and is accessed from below through the garage and porch. a central outdoor courtyard provides sunlight into the upper floor spaces. the exterior and interior concrete surfaces reveal the use of wooden slats during the construction process, adding a subtle texture to the monochromatic material.
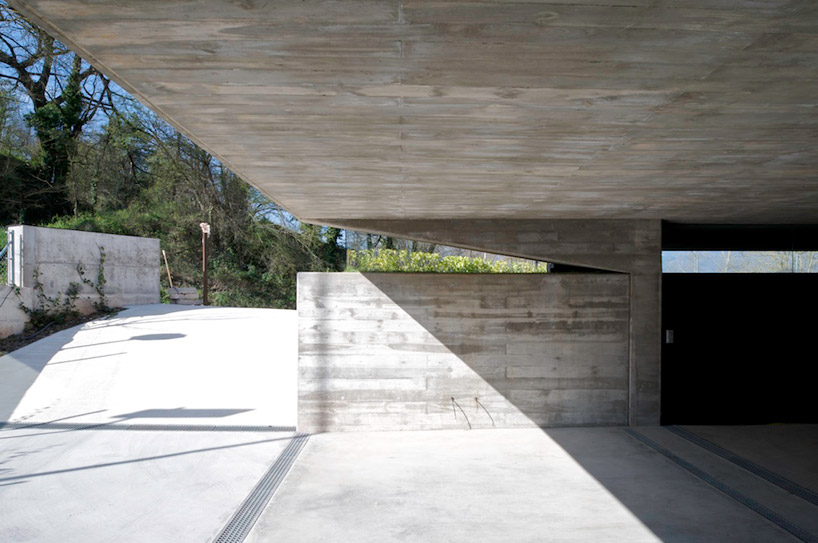 drivewayimage © filippo poli
drivewayimage © filippo poli
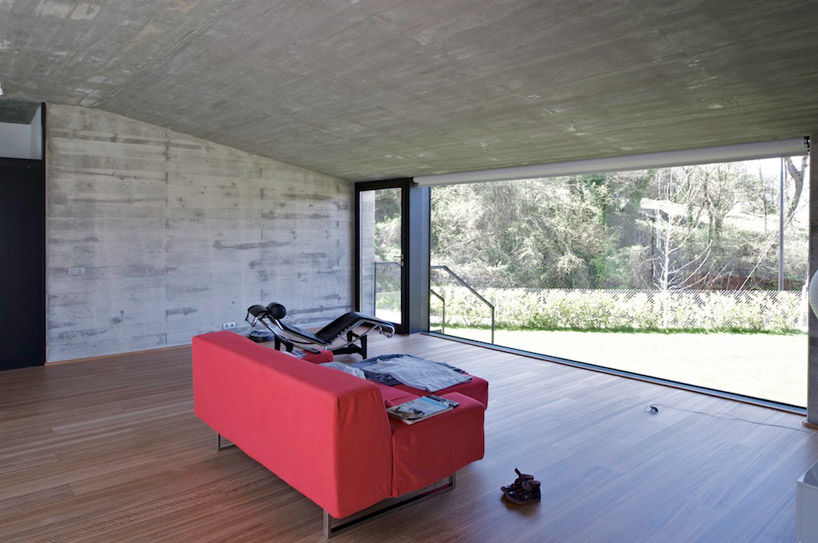 living areaimage © filippo poli
living areaimage © filippo poli
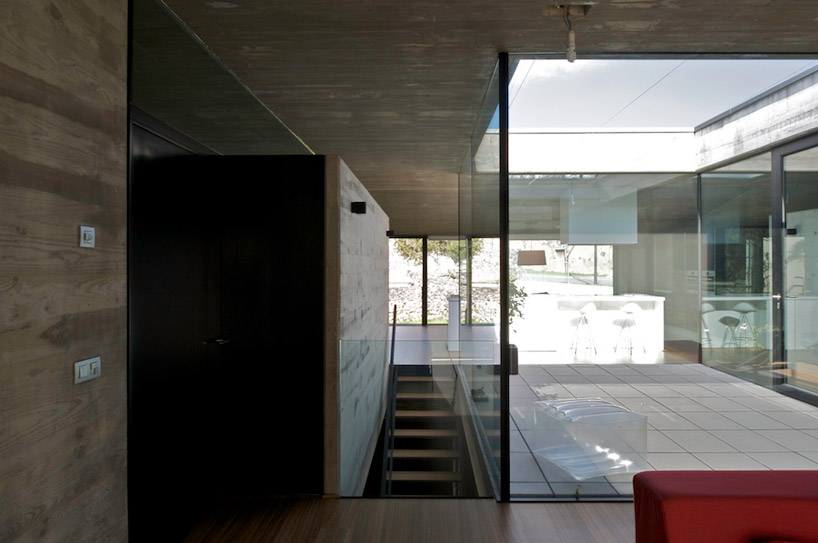 stairsimage © filippo poli
stairsimage © filippo poli
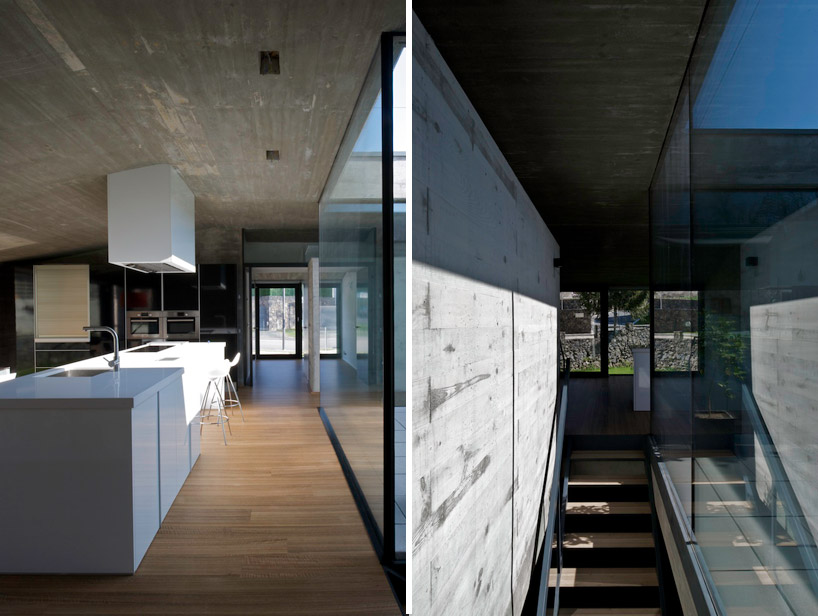 (left) kitchen (right) stairs images © filippo poli
(left) kitchen (right) stairs images © filippo poli
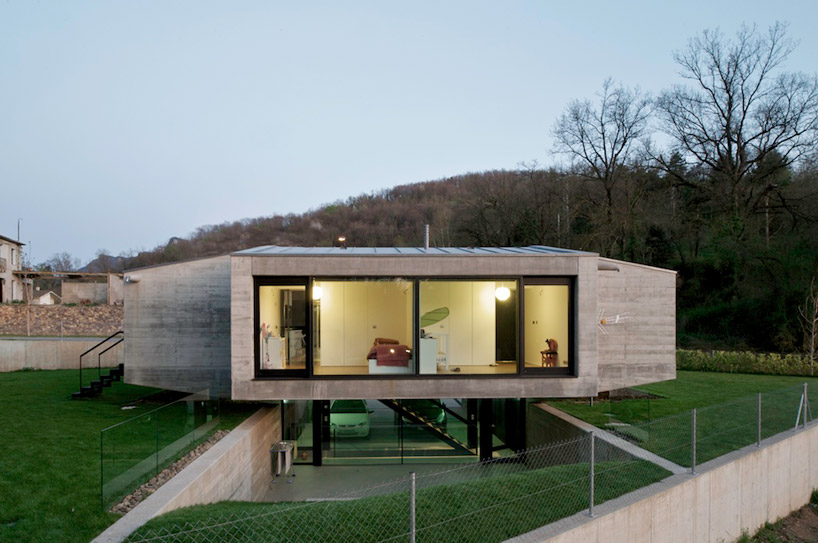 illuminated from the interior at duskimage © filippo poli
illuminated from the interior at duskimage © filippo poli
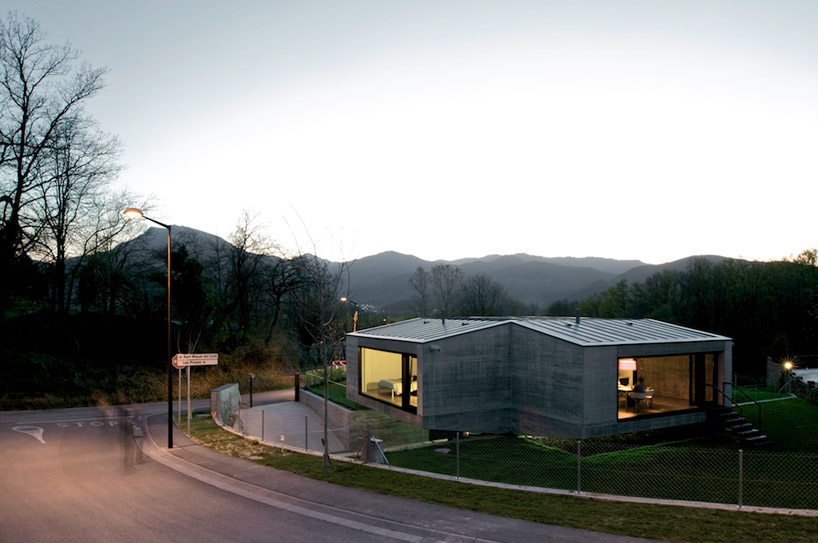 at nightimage © filippo poli
at nightimage © filippo poli
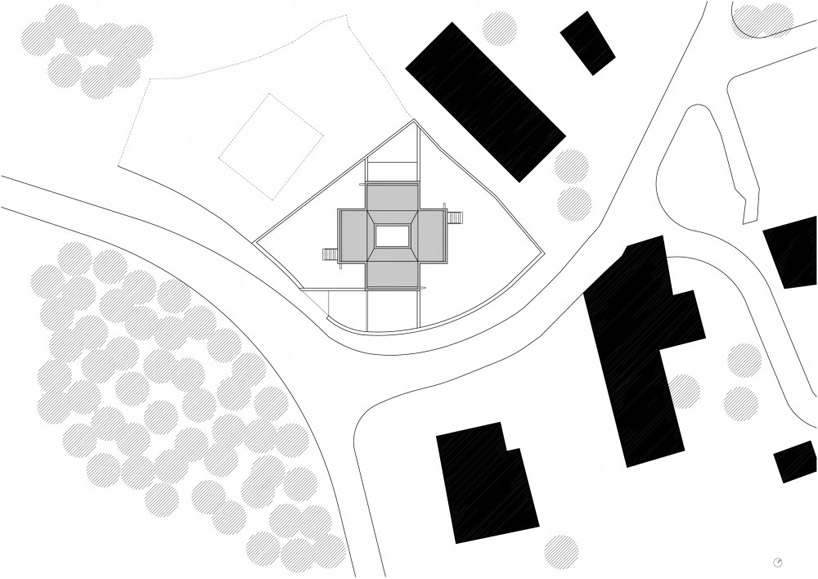 site plan
site plan
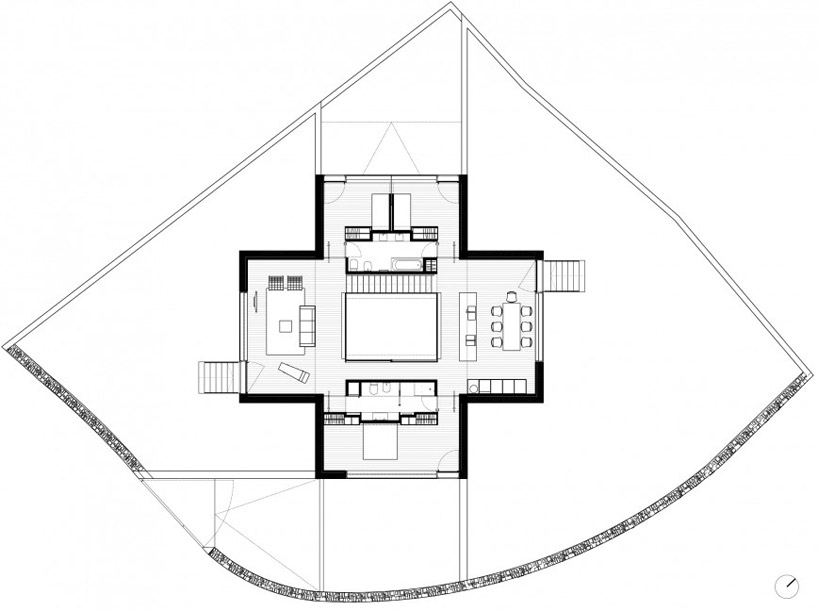 floor plan / level 0
floor plan / level 0
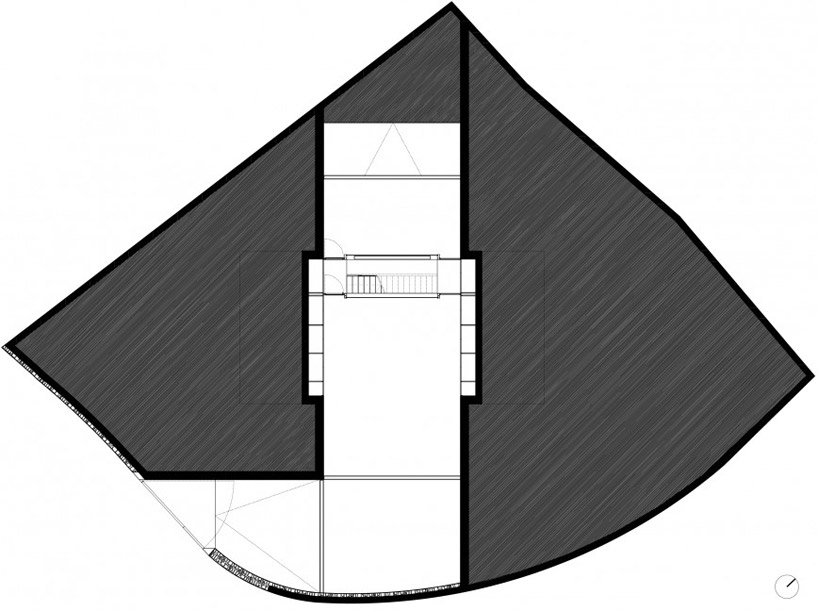 floor plan / level -1
floor plan / level -1
 section
section
 section
section
 section
section
 section
section
 section
section
 section
section
 section
section
 elevation
elevation
 sketch
sketch
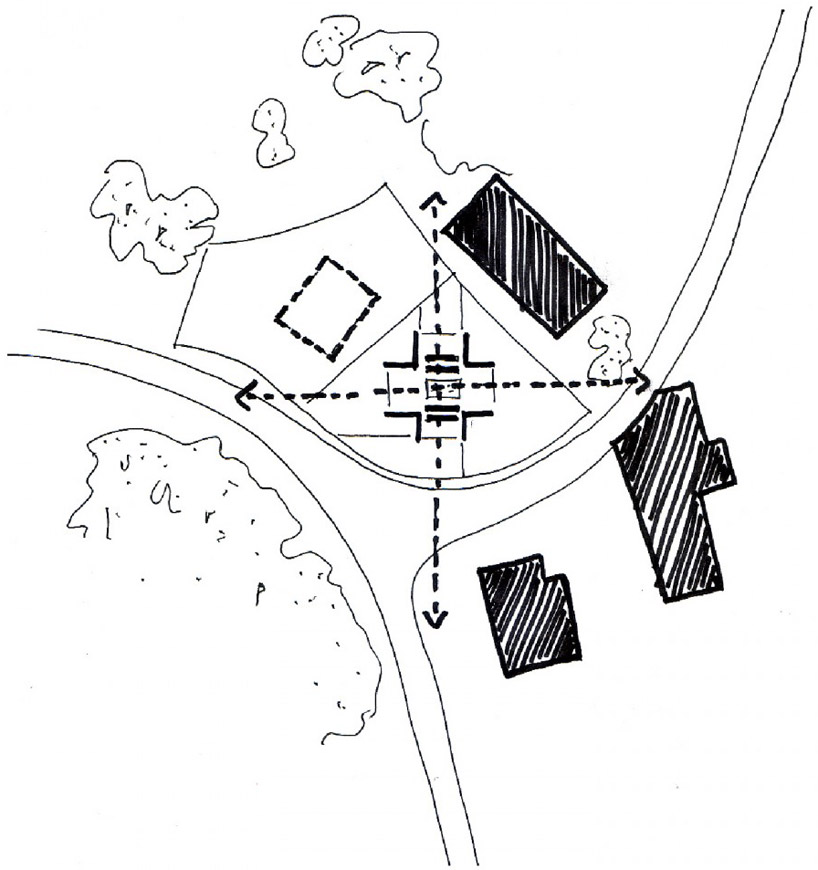 sketch
sketch




