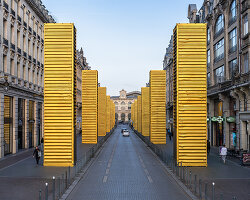‘GAD’ by MMW architects in tjuvholmen, norway all images courtesy MMW architects image © eirike førde
‘GAD’ by oslo-based practice MMW architects is a temporary art gallery constructed out of shipping containers in tjuvholmen, norway. conceived to be easily disassembled and reassembled in mere days, the design utilizes the pre-fab nature of the urban material to create a multi-level public facility.
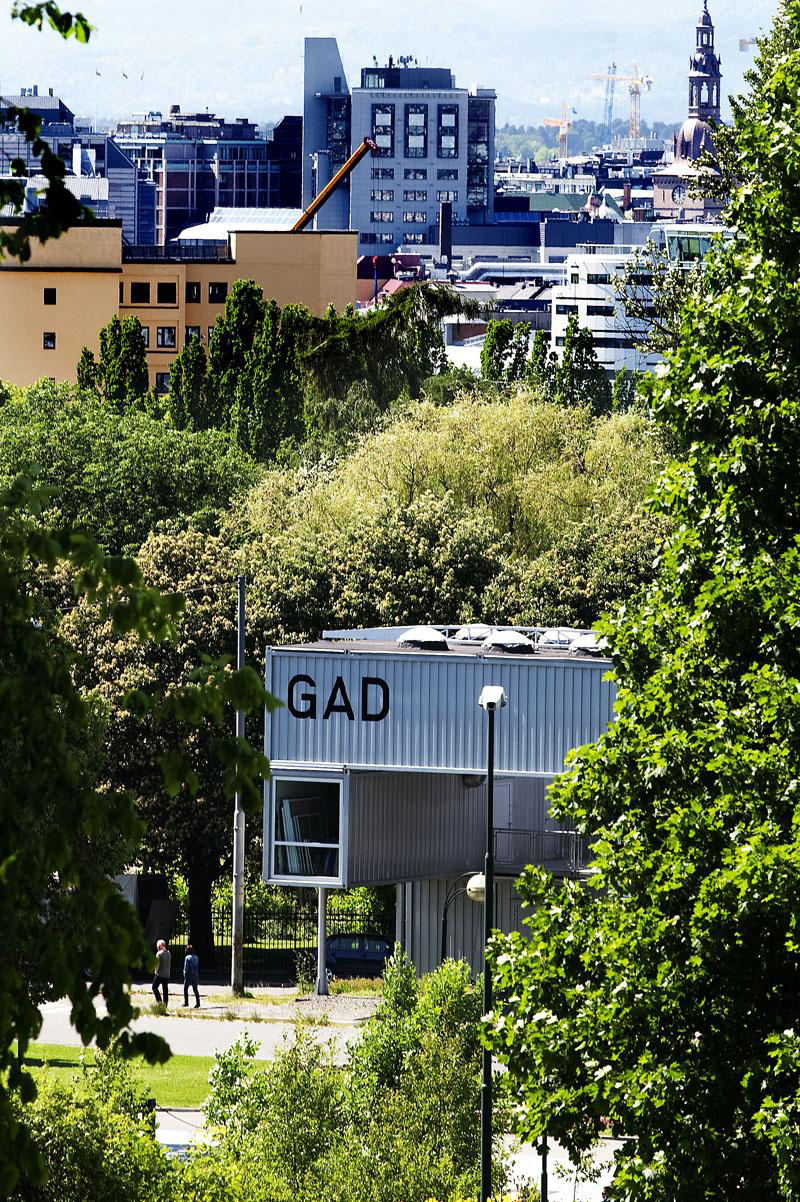 on site image © eirike førde
on site image © eirike førde
extroverted and clear in its construction, the exterior of the gallery is read as a stacked composition of shipping containers with a substantial cantilever off the base. the main ground floor gallery space consists of five units that together create one large area. the second level uses three containers to describe a u-shaped form which wraps around the central courtyard. on the final level, an elevated exhibition space with access to the roof terrace gallery closes off the square layout.
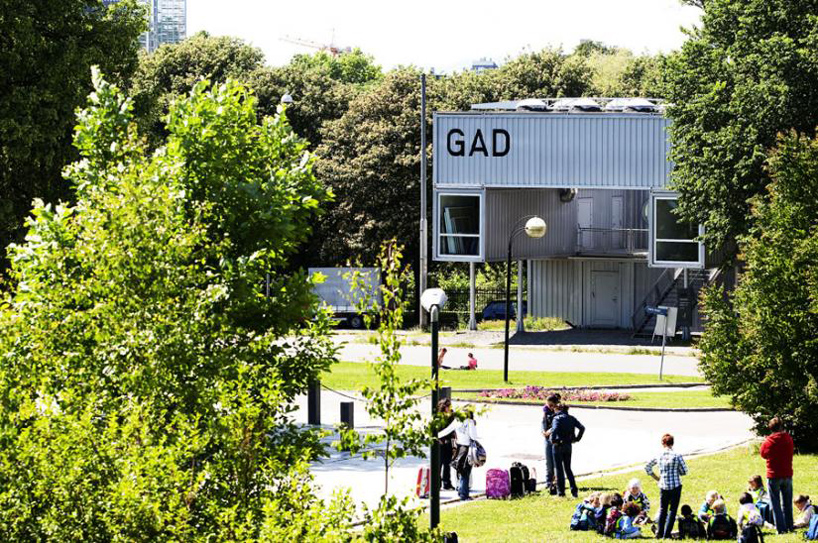 exterior view image © eirike førde
exterior view image © eirike førde
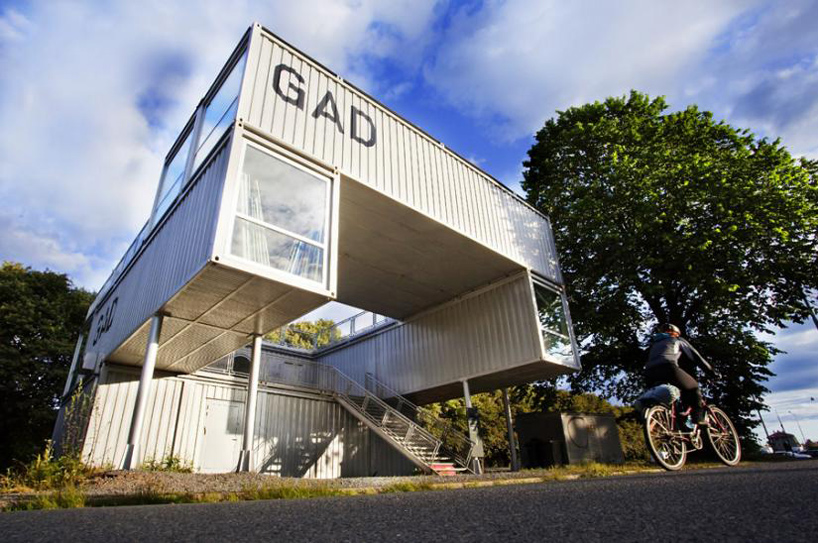 street view image © eirike førde
street view image © eirike førde
using the structural soundness of the containers, much of the exposed roof surface of the gallery serves as outdoor exhibition space. the entrance on the second floor is headed by an unsheltered terrace gallery which can be accessed by an industrial staircase from the central courtyard. floor-to-ceiling windows placed at the ends of the containers as well as circular skylights allow the interior to be well lit with natural daylight.
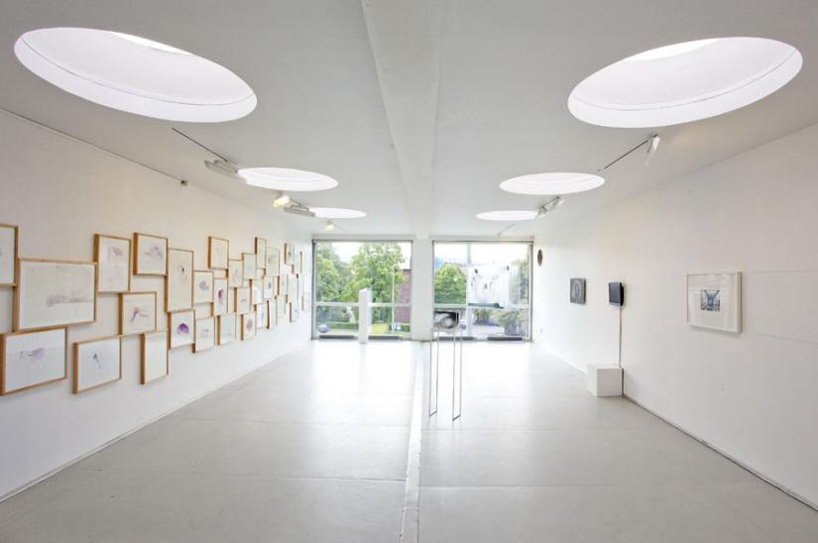 interior view of third level gallery space image © eirike førde
interior view of third level gallery space image © eirike førde
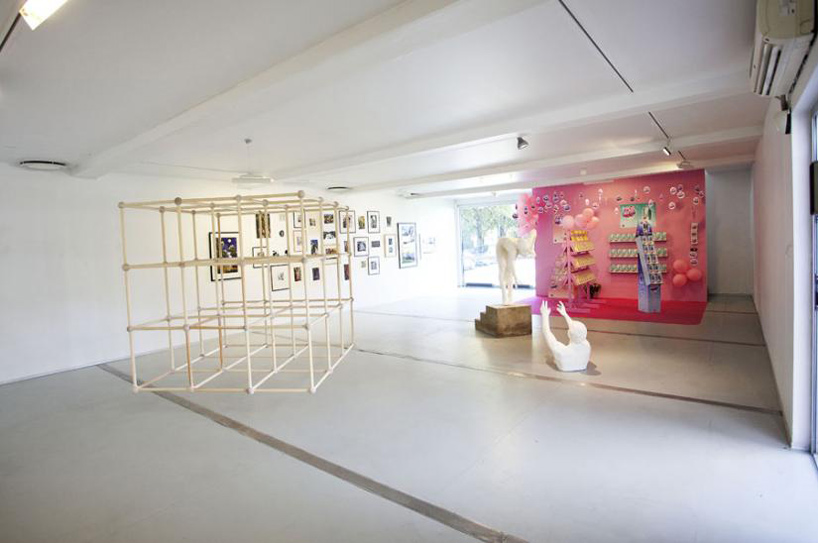 main gallery on ground floor image © eirike førde
main gallery on ground floor image © eirike førde
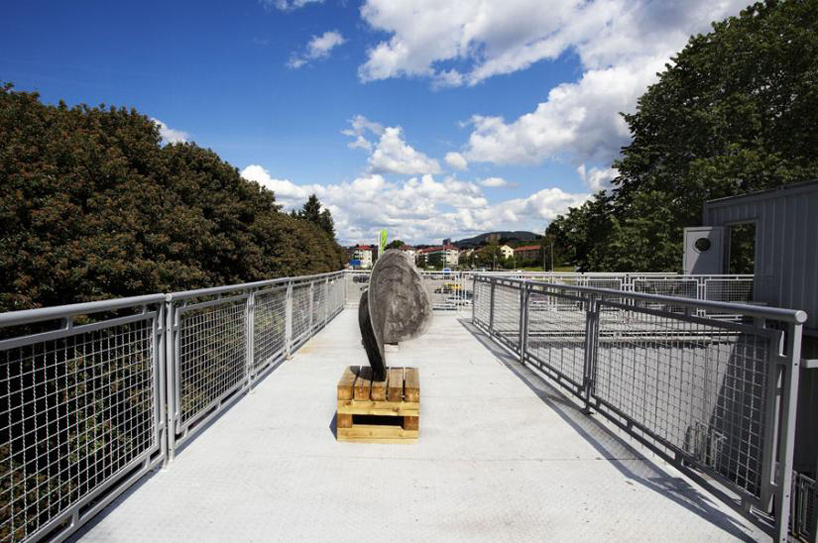 roof gallery image © eirike førde
roof gallery image © eirike førde
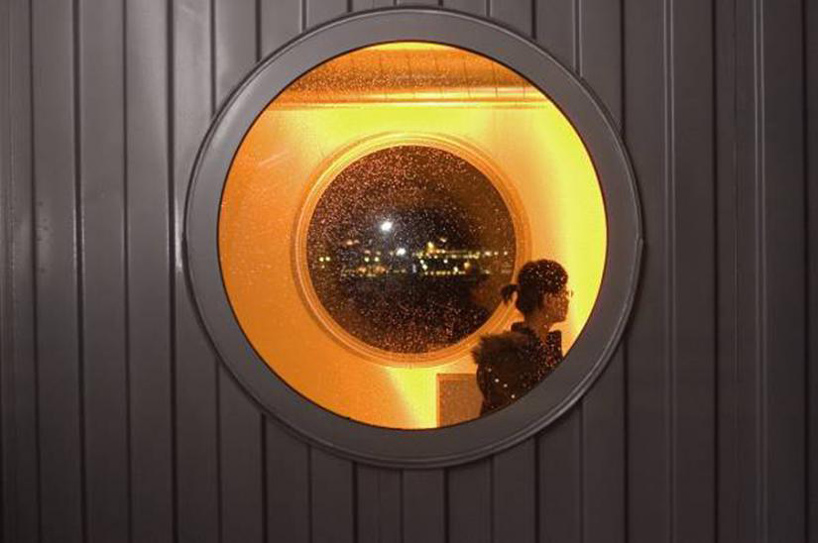 circular windows image © eirike førde
circular windows image © eirike førde
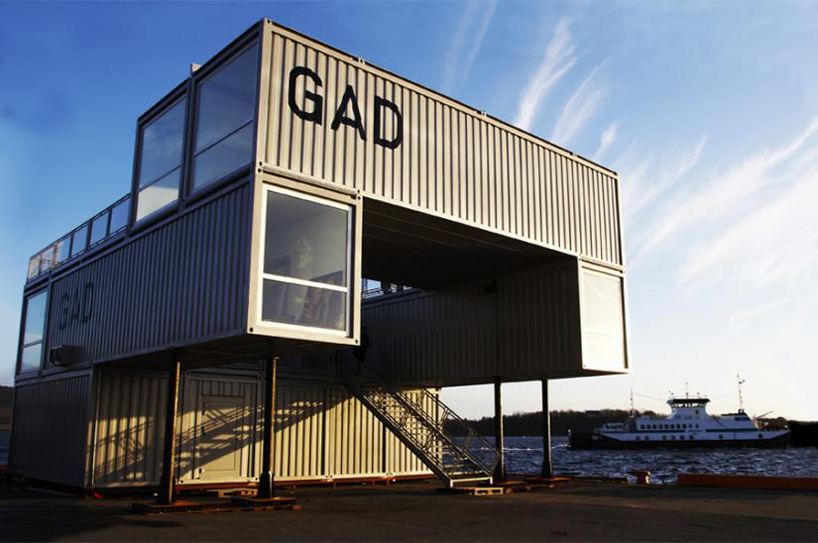 image © eirike førde
image © eirike førde
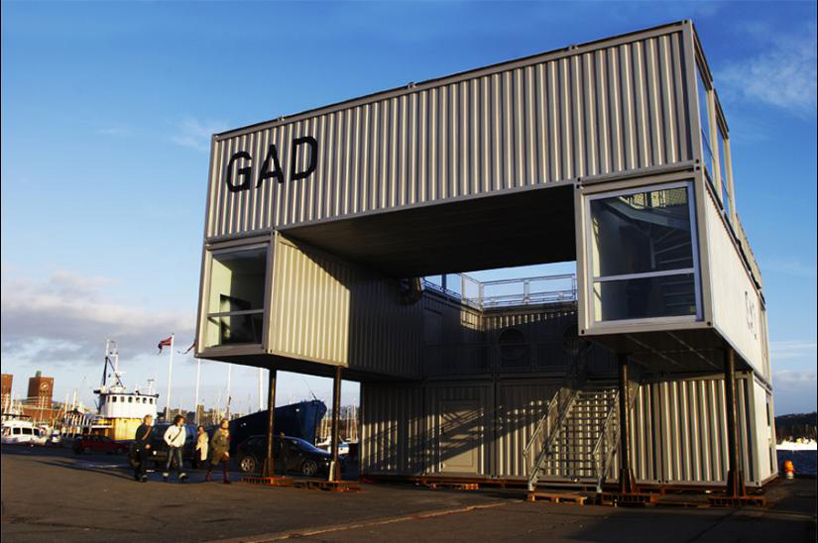 image © eirike førde
image © eirike førde
 floor plan / level 0
floor plan / level 0
 floor plan / level +1
floor plan / level +1

floor plan / level +2
 long elevation
long elevation
 long elevation
long elevation
 short elevation
short elevation
 short elevation
short elevation




