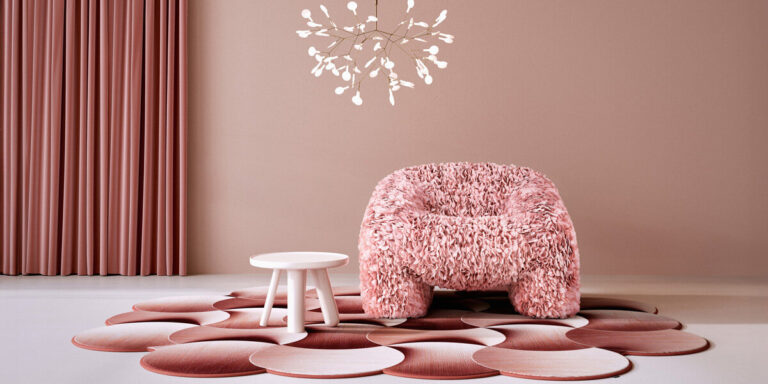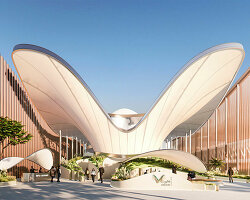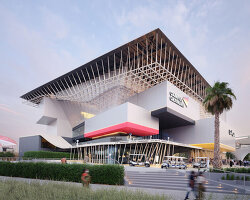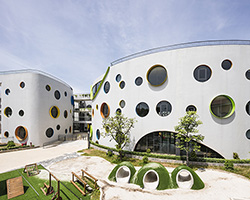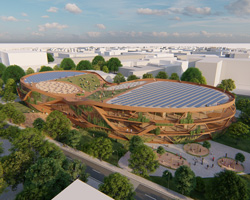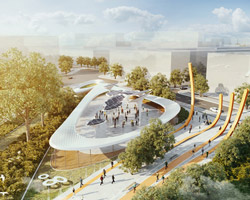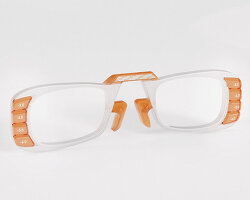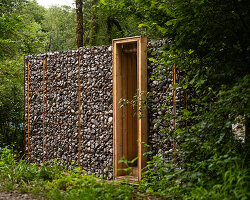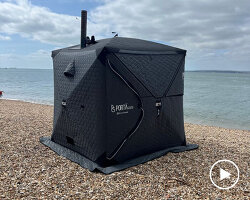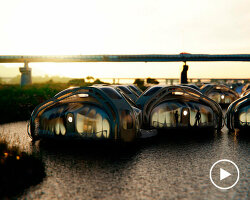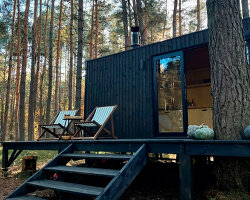‘classroom of the future’ by LAVA, australia all images courtesy of LAVA
sydney, stuttgart and shanghai-based practice LAVA has designed the ‘classroom of the future’. the prefabricated and relocatable classroom unit integrates into the landscape while enhancing the learning environment, allowing adjustments for changing needs of remote schools in australia. transforming the stigma of unsightly and unpleasant moveable architecture, this proposal attempts to make learning fun and exciting within a sustainable, practical and cost effective structure.
 exterior
exterior
eco-materials form symmetrical repeatable geometry and small lightweight modular elements. the facade system is manually operable adjusting the amounts of light and shade as necessary while altering the enclosed versus open space. the low cost and low carbon options for mass customization also adapts to various climates and configures to a variety of terrains. the three axis geometry produces interlocking arrangements, catering to changing class sizes and future learning methods.
 aerial view
aerial view
 classroom interior
classroom interior
 exploded axonometric
exploded axonometric
 section perspective
section perspective
 temperate climate diagram
temperate climate diagram
 temperate climate diagram
temperate climate diagram
 arid climate diagram
arid climate diagram
 arid climate diagram
arid climate diagram
 tropical climate diagram
tropical climate diagram
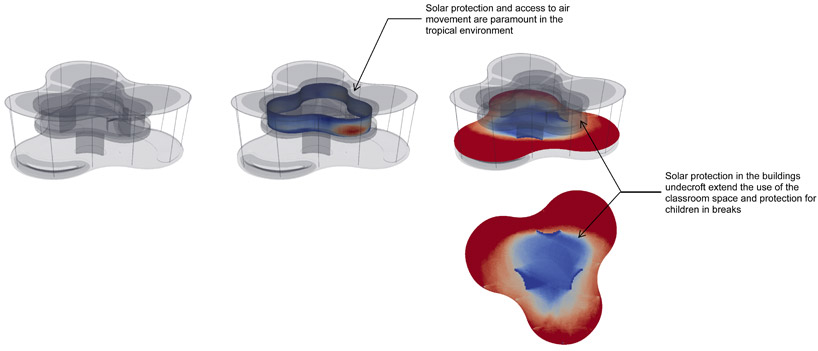 tropical climate diagram
tropical climate diagram
project info:
architect: laboratory for visionary architecture [LAVA] chris bosse, tobias wallisser, alexander rieck stuttgart – sydney – shanghai name of project: classroom of the future location: australia date: 2011 client: future proofing school status: competition entry – commendation size: 60-180 sqm each


