‘whitehall lane’ by dowling studios, st helena, california image © matthew millman
san francisco and princeton-based dowling studios have designed ‘whitehall lane’, a residence and guesthouse in st helena, california. positioned along a steep slope, the site is framed with a backdrop of mature trees and a garden positioned in front of the main home while providing unobstructed views of napa valley and the vineyards to the east. accessed by a series of portals branching from an internal corridor, an enclosed courtyard planted with ornamental cherry trees to the west side of the dwelling creates an intimate outdoor setting.
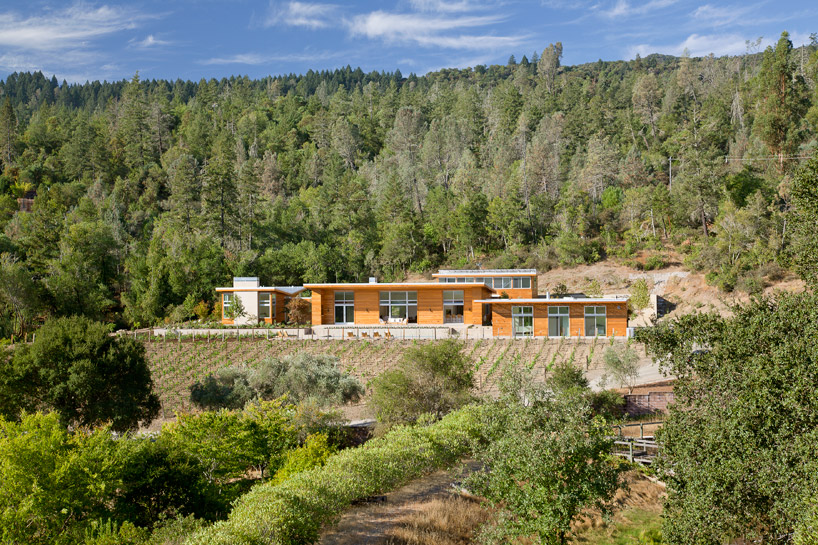 framed by the woods and vineyard image © matthew millman
framed by the woods and vineyard image © matthew millman
strategically framed with large windows, stretches of fruit trees, flowers and a small personal vineyard encompass each side of the structures to maintain color and texture which may be viewed from the spaces inside throughout the year. the facades are clad with horizontal planks of cedar while a warm gray stone and pigmented concrete fuse the site with the patio, pool and landscape, producing a rural and modern appearance. a material palette of walnut floors and warm white walls unify the interior.
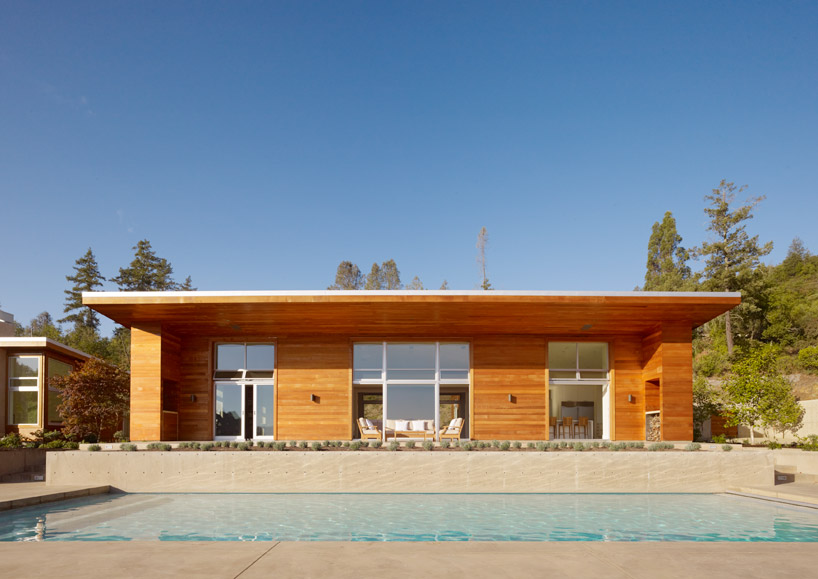 main house image © matthew millman
main house image © matthew millman
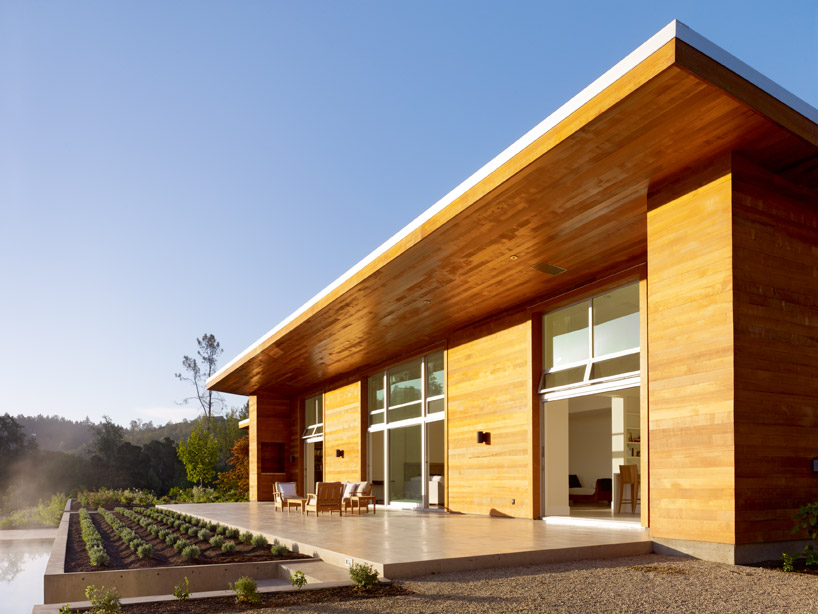 patio overlooking the garden, pool and napa valley beyond image © matthew millman
patio overlooking the garden, pool and napa valley beyond image © matthew millman
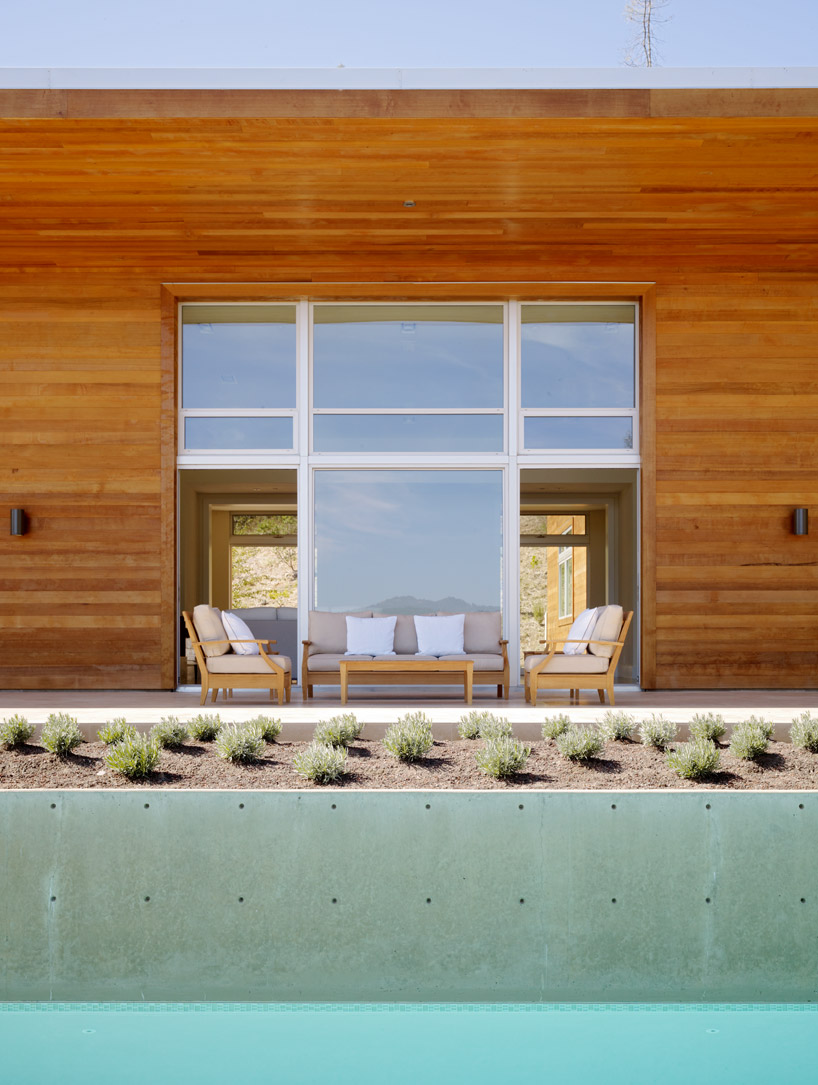 view from the pool image © matthew millman
view from the pool image © matthew millman
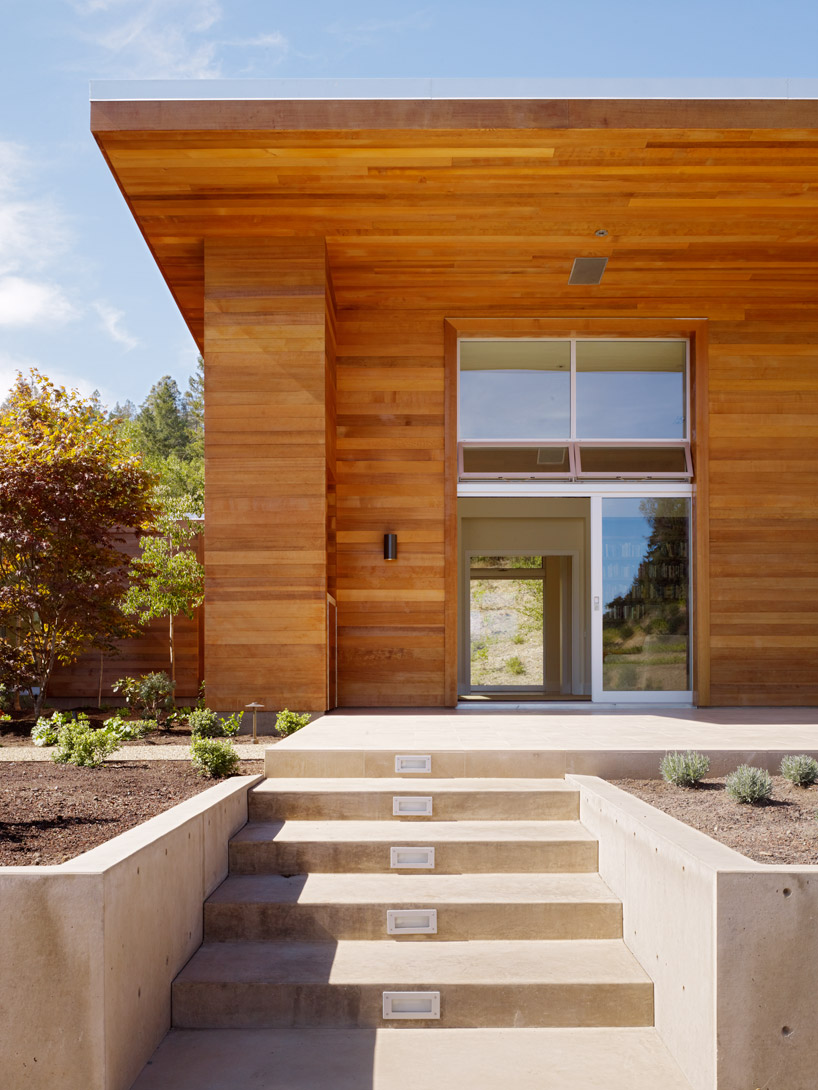 entry image © matthew millman
entry image © matthew millman
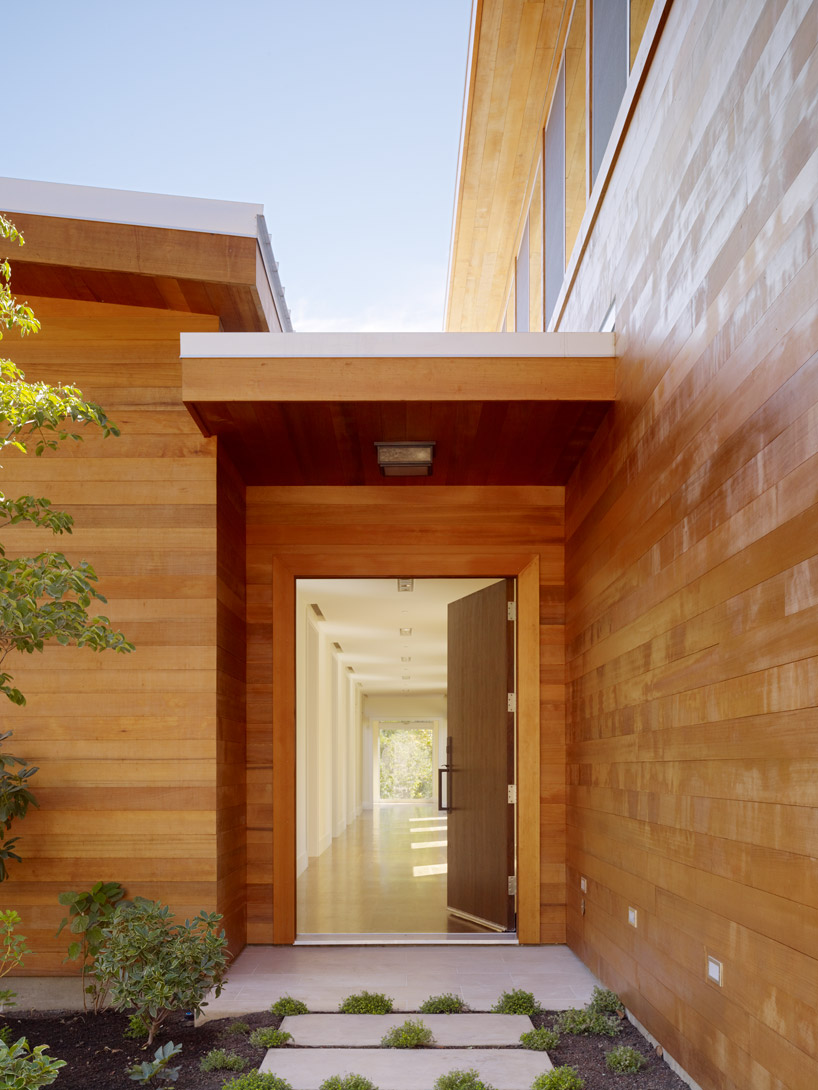 side entrance image © matthew millman
side entrance image © matthew millman
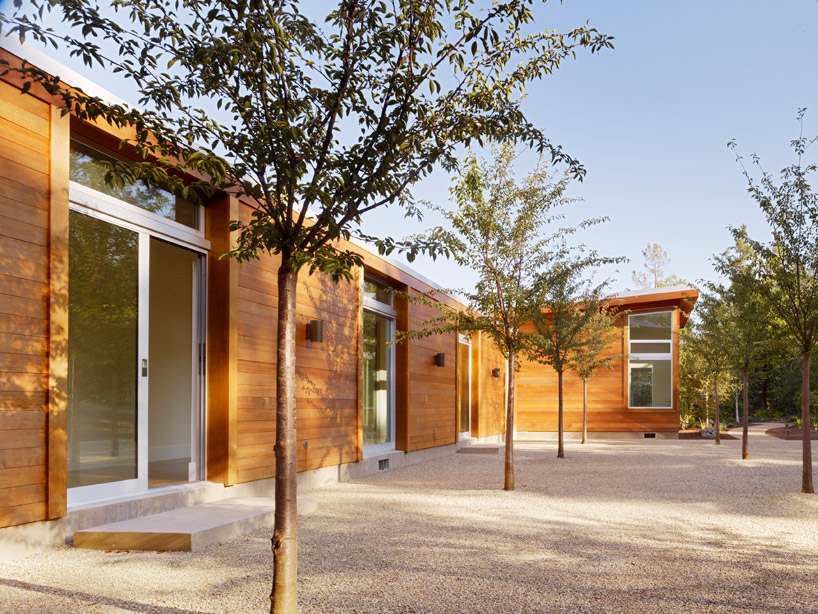 courtyard in the backyard image © matthew millman
courtyard in the backyard image © matthew millman
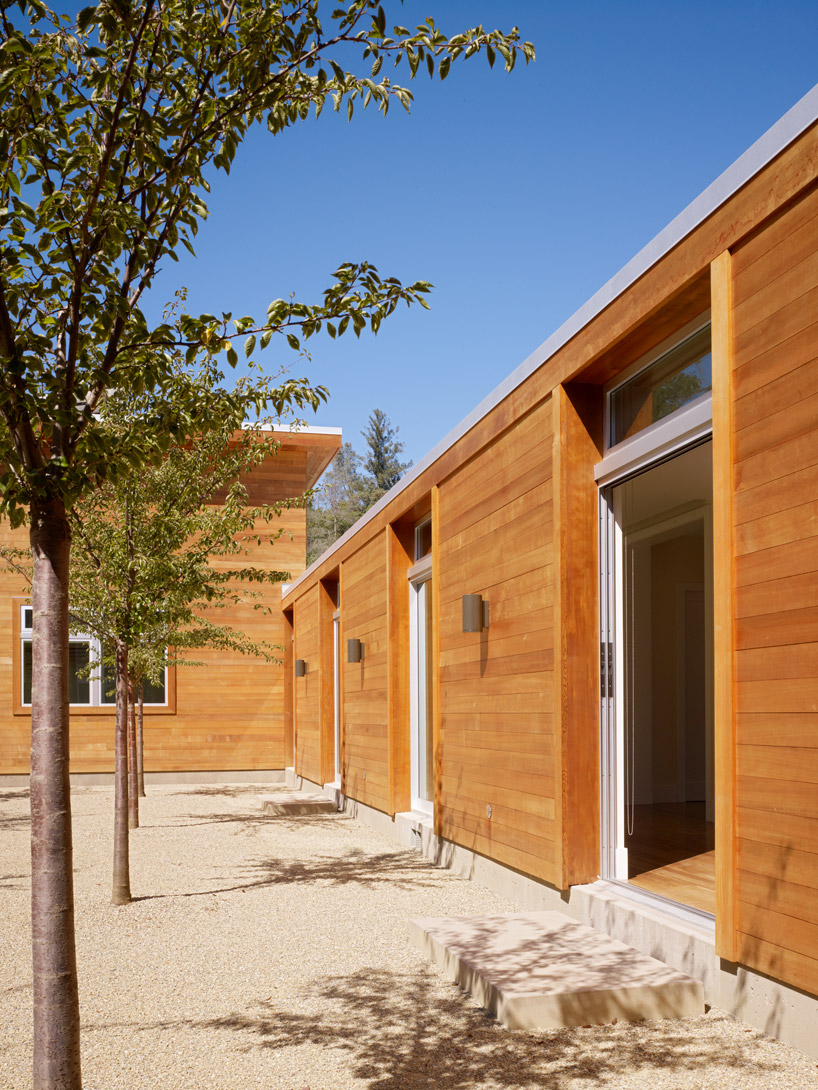 portals to the courtyard image © matthew millman
portals to the courtyard image © matthew millman
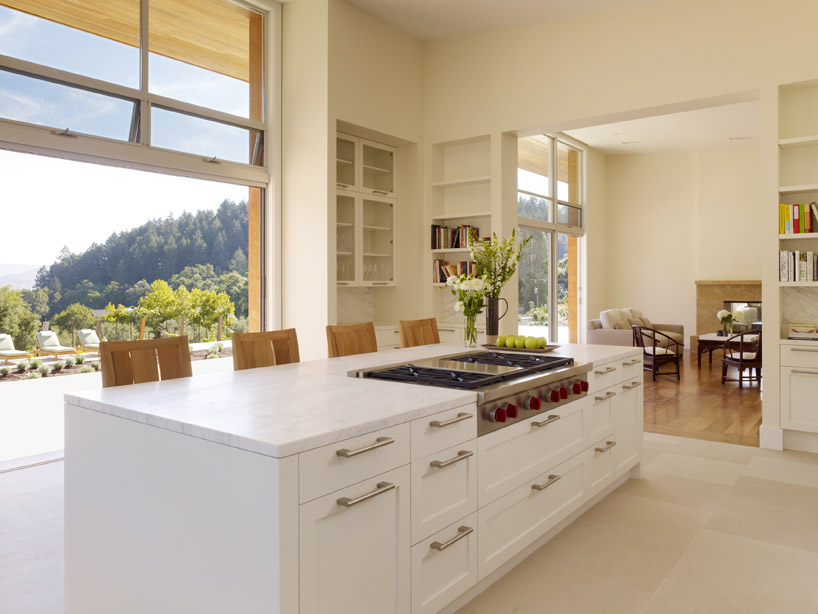 kitchen image © matthew millman
kitchen image © matthew millman
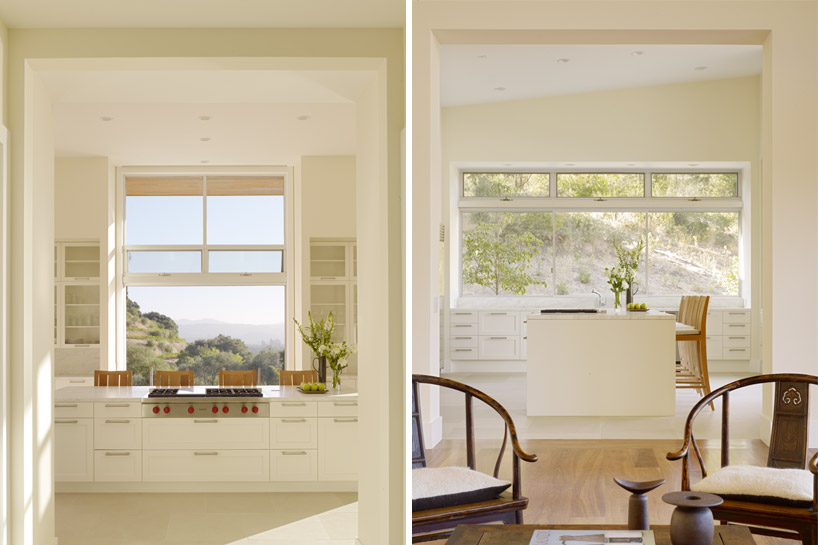 (left) kitchen (right) view of kitchen from living area images © matthew millman
(left) kitchen (right) view of kitchen from living area images © matthew millman
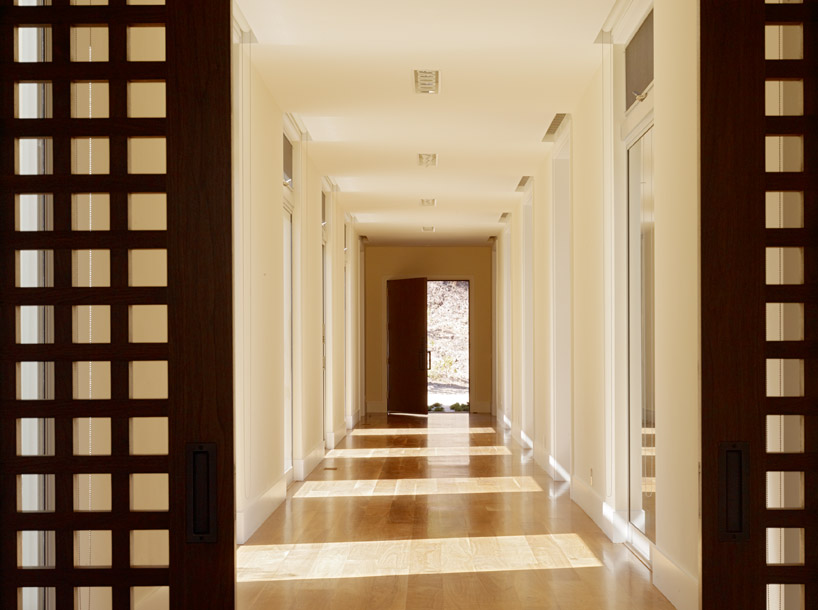 side entry and corridor image © matthew millman
side entry and corridor image © matthew millman
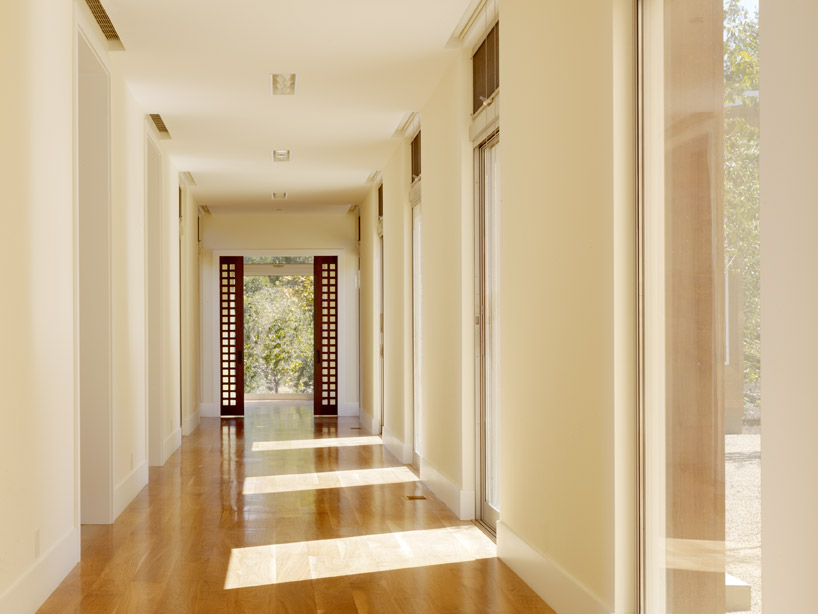 corridor image © matthew millman
corridor image © matthew millman
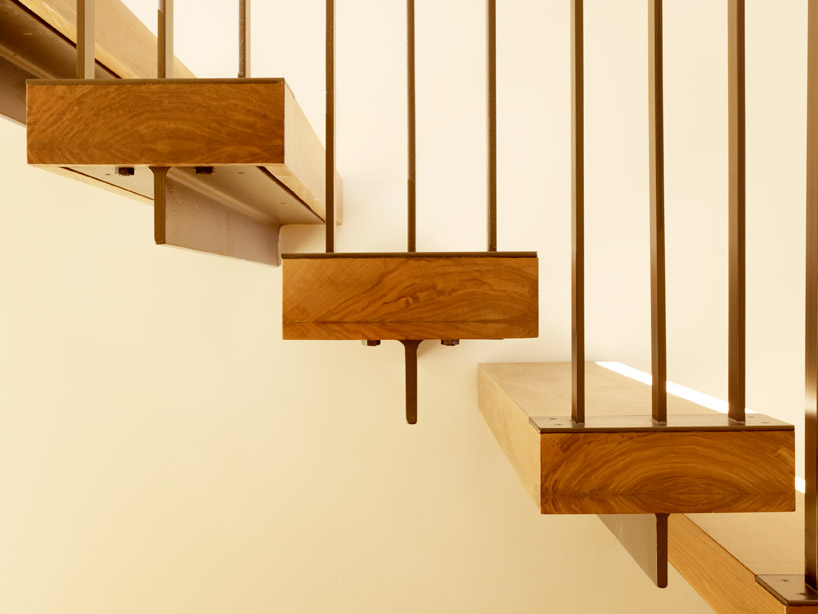 stair detail image © matthew millman
stair detail image © matthew millman
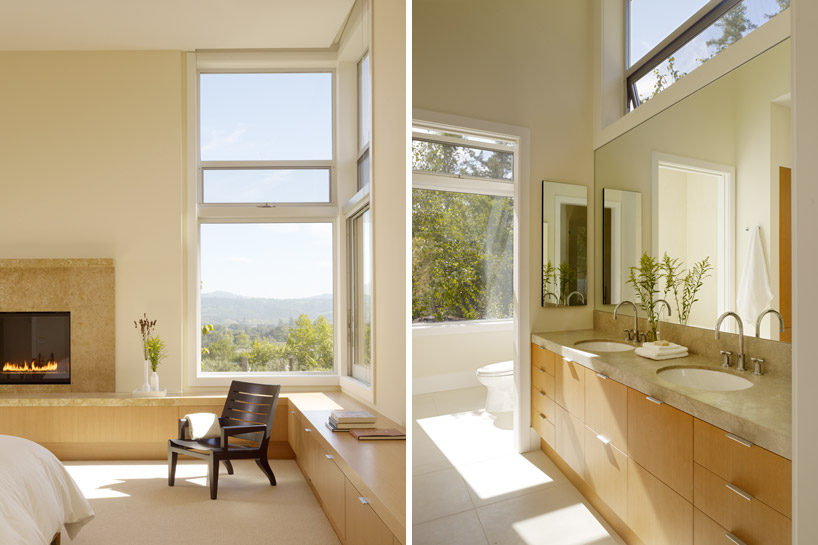 (left) bedroom (right) bathroom images © matthew millman
(left) bedroom (right) bathroom images © matthew millman
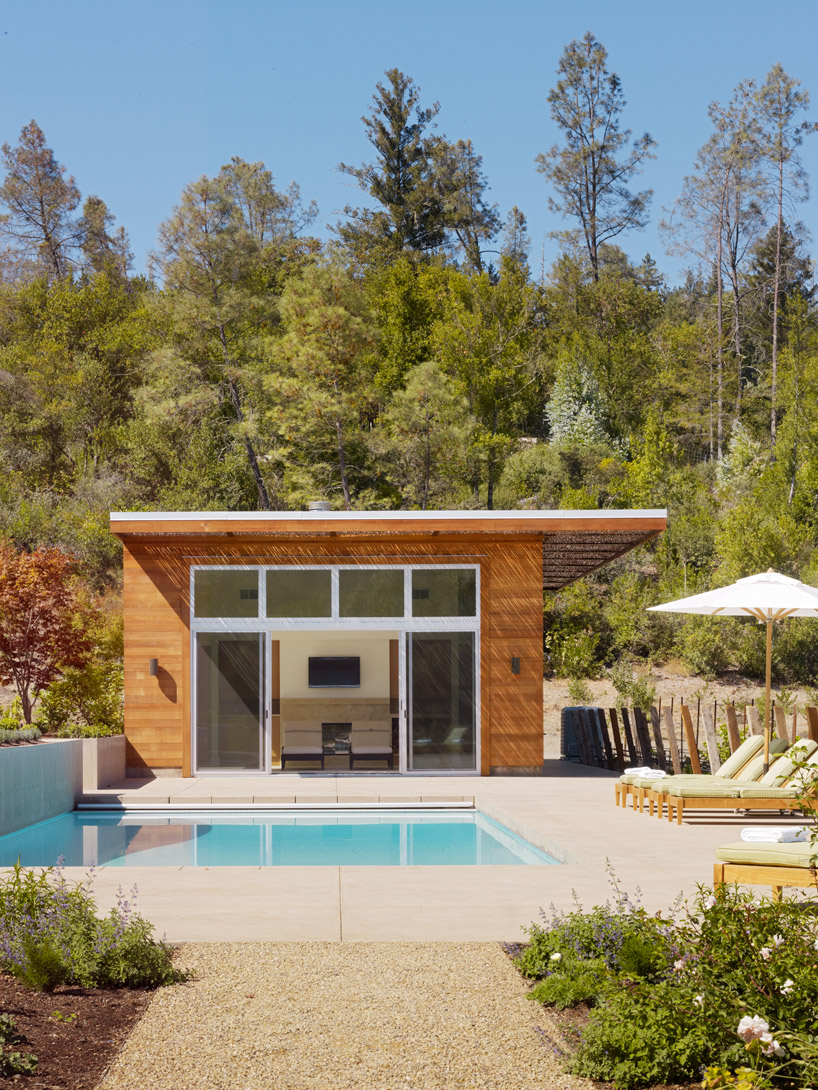 guesthouse image © matthew millman
guesthouse image © matthew millman
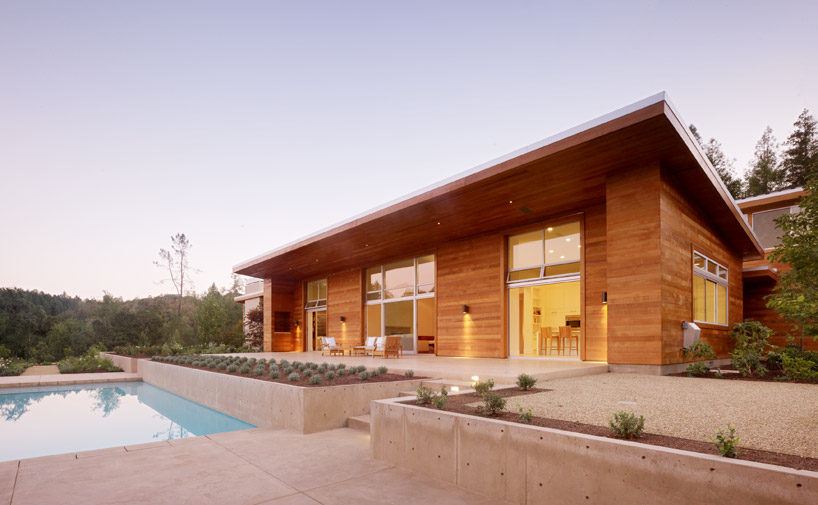 at dusk image © matthew millman
at dusk image © matthew millman
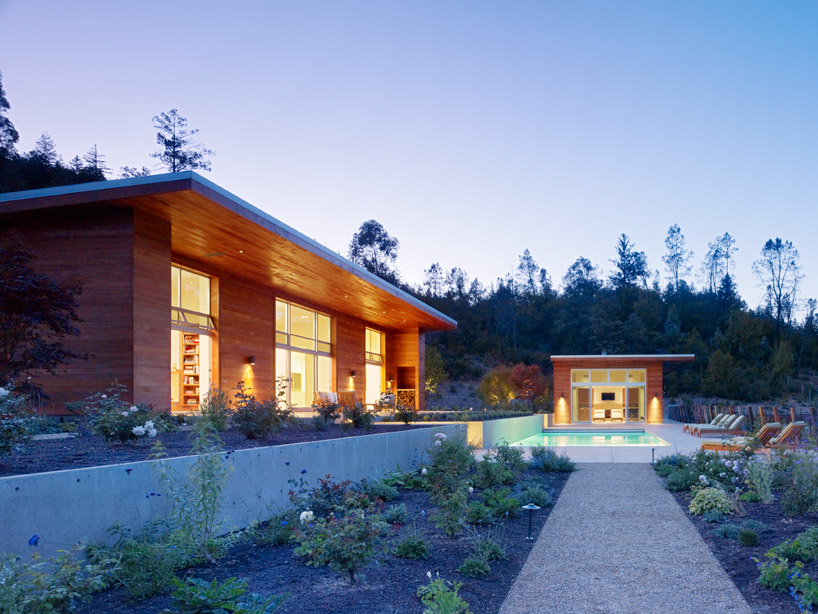 at night image © matthew millman
at night image © matthew millman






