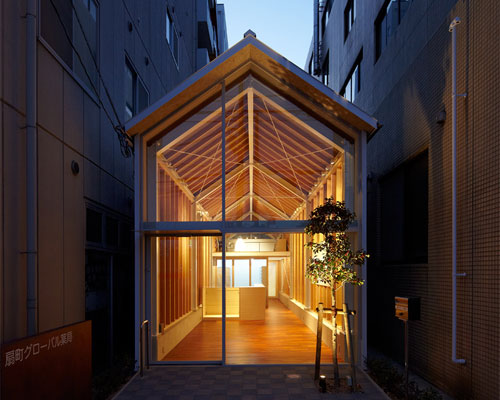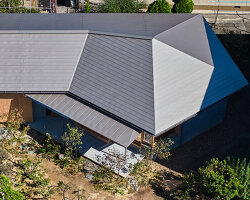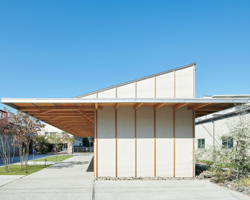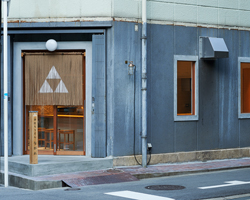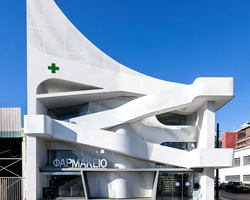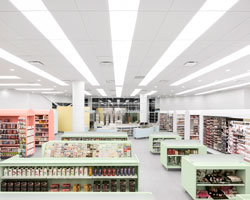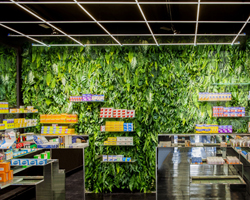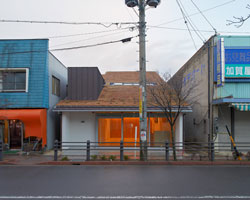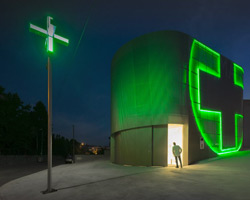‘ogimachi global dispensing pharmacy’ by ninkipen! and TKY JAPAN in osaka, japan all images courtesy ninkipen!
japanese architects ninkipen! (yasuo imazu) and TKY JAPAN (toshikatu ienari, kenta fukunishi) has shared with us images of ‘ogimachi global dispensing pharmacy’, a health facility located in the center of osaka city, japan. residing on a plot that once served as a farm road before a small house was built and removed, the design seeks to maintain the site’s historical context by taking on the silhouette of a humble shack.
 from above
from above
surrounded by a number of multi-storey buildings, the long and slim site features a small street-facing line. the gable roof structure is completely transparent in the front, serving as a direct interface between the activities of the pharmacy and the immediate site. simple and proportionate to the original house, the front elevation is extruded back to fully occupy the linear site. the remaining remnants of the old farm road is preserved by setting back the structure to highlight the original sidewalk.
 view of street
view of street
constructed using a simple steel frame system, the interior is defined by its structural makeup: wooden columns and rafters are left exposed to rhythmically reveal the space in warm tones. in order to delegate the slim layout efficiently, a small loft level serves as a waiting area. the program gains clear separation by being elevated but preserves the interior’s sense of connection between levels.
 interior view
interior view
 from counter
from counter
 up to loft
up to loft
 loft level
loft level
 view of main level from above
view of main level from above
 ceiling
ceiling
 corridor
corridor
 structural detail
structural detail

 at night
at night
 site before construction
site before construction

project info:
site area: 96.22 m2 building area: 61.94 m2 total floor area: 61.94 m2
