‘villa tantangan’ by word of mouth, nyanyi beach, bali, indonesia all images courtesy word of mouth image © moch. sulthonn
bali-based firm word of mouth has completed the ‘villa tantangan’, a single family residence in a remote location of nyanyi beach on the western coast of bali, indonesia. bordered by the indian ocean and a river to the north, the 6,500 square meter property has views to a beach temple and distant volcanoes. its placement at an intersection of points of interest and the outdoors led to a masterplan of individual buildings arranged around a central courtyard. referred to as ‘landscaped architecture’, the design encourages dwellers to connect with nature and the built environment.
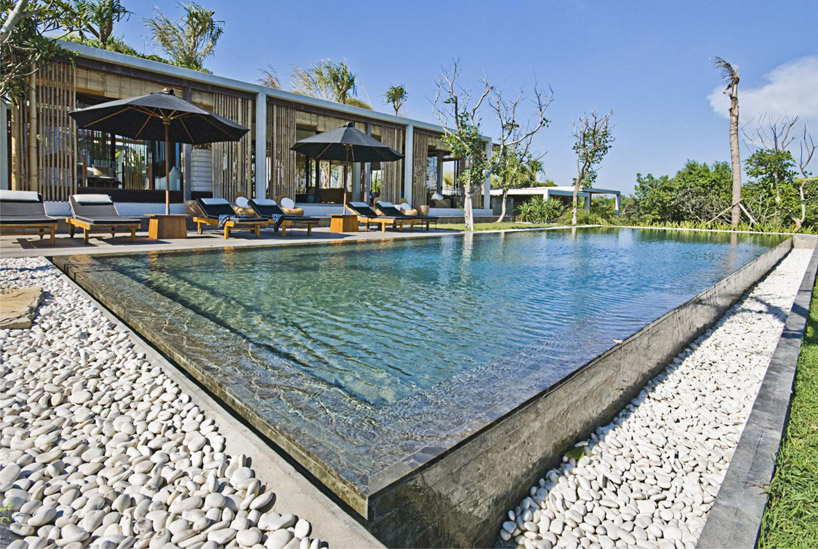 swimming pool image © moch. sulthonn
swimming pool image © moch. sulthonn
set at different levels on the rolling land, intimate internal spaces weave between the ancillary buildings. creating a self-sustaining complex, ventilation circulates through the grounds between the separated volumes and cooling the interiors. passive cooling reduces the strain upon the system of solar panels and batteries. enclosed with locally sourced materials, the palette derives from the encompassing flora and fauna, further merging with the landscape.
containing a single room, the roofs of each construct are viewed as planter boxes, blanketed with natural vegetation and ponds. the elements harvest rainwater and provide additional cooling effects for the areas below.
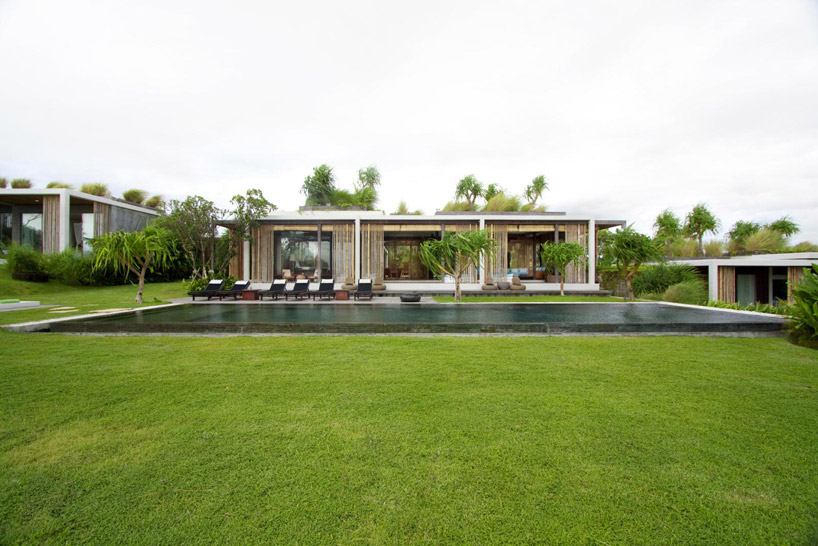 swimming pool with living and tv room beyond image © moch. sulthonn
swimming pool with living and tv room beyond image © moch. sulthonn
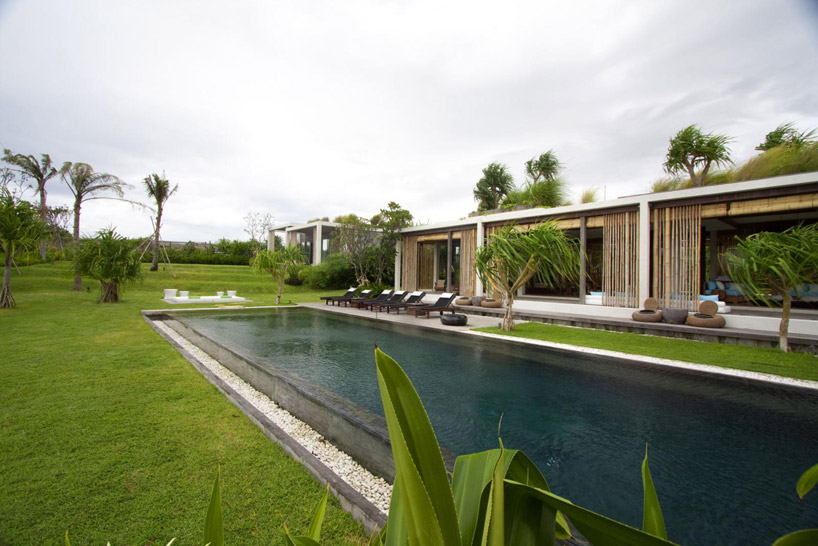 view towards the seaview bedroom beyond the swimming pool image © moch. sulthonn
view towards the seaview bedroom beyond the swimming pool image © moch. sulthonn
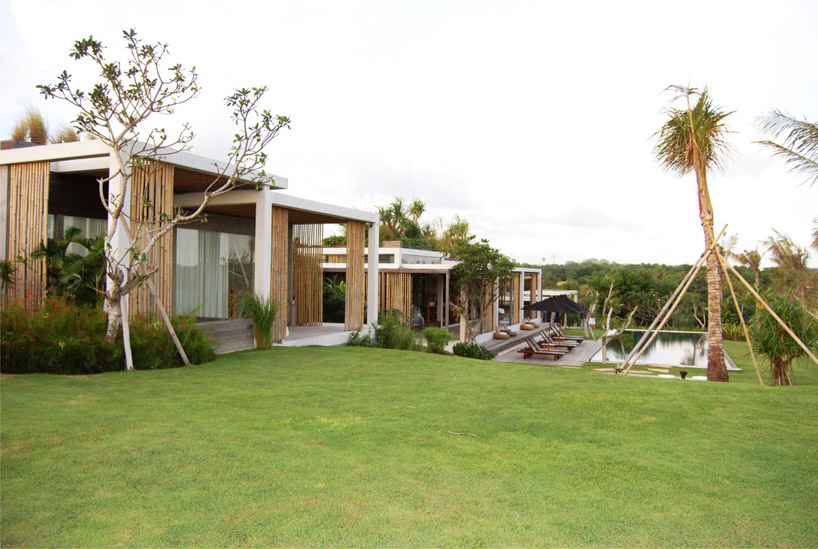 view towards swimming pool from seaview bedroom image © moch. sulthonn
view towards swimming pool from seaview bedroom image © moch. sulthonn
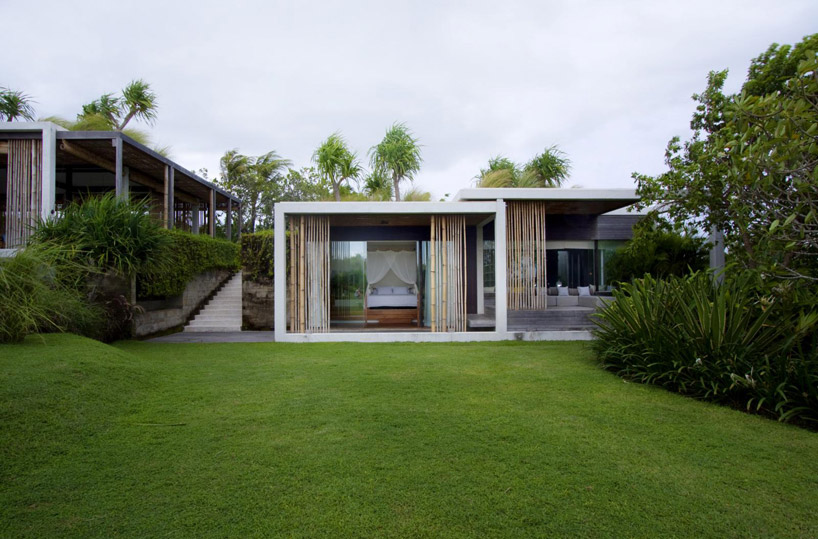 master bedroom image © moch. sulthonn
master bedroom image © moch. sulthonn
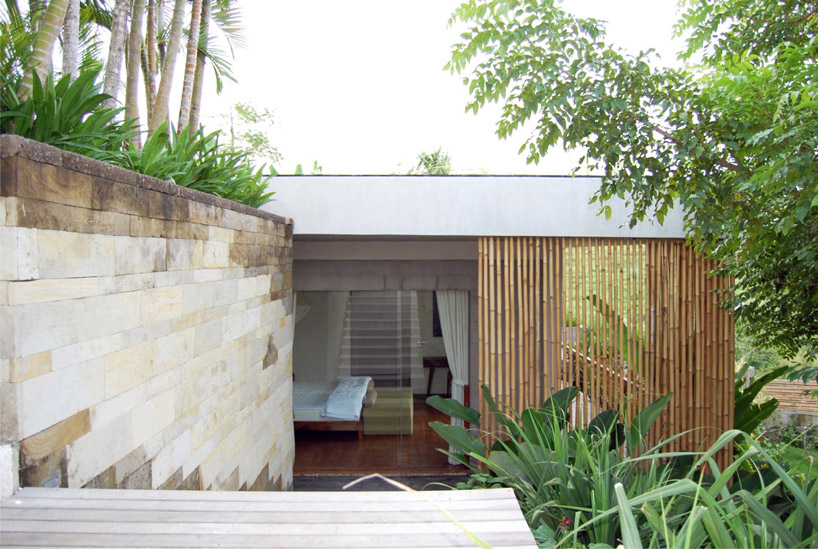 bedroom image © moch. sulthonn
bedroom image © moch. sulthonn
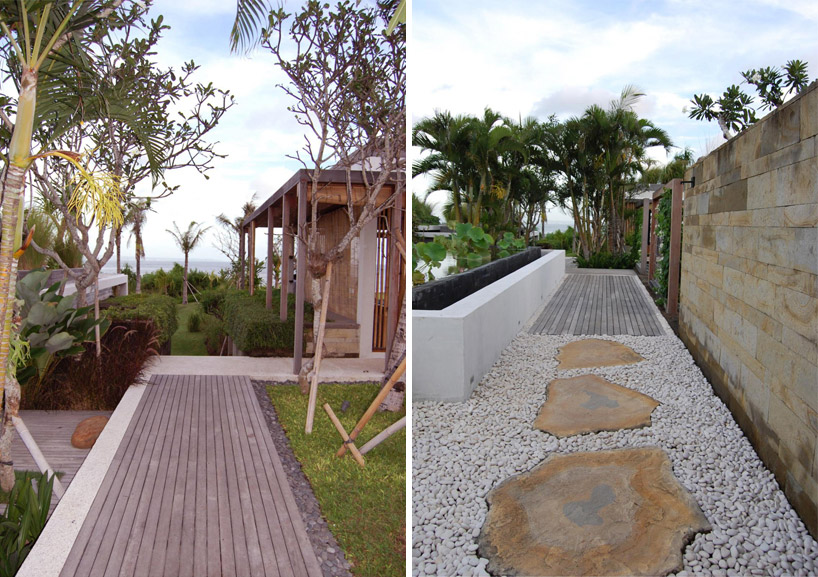 corridors between buildings images © moch. sulthonn
corridors between buildings images © moch. sulthonn
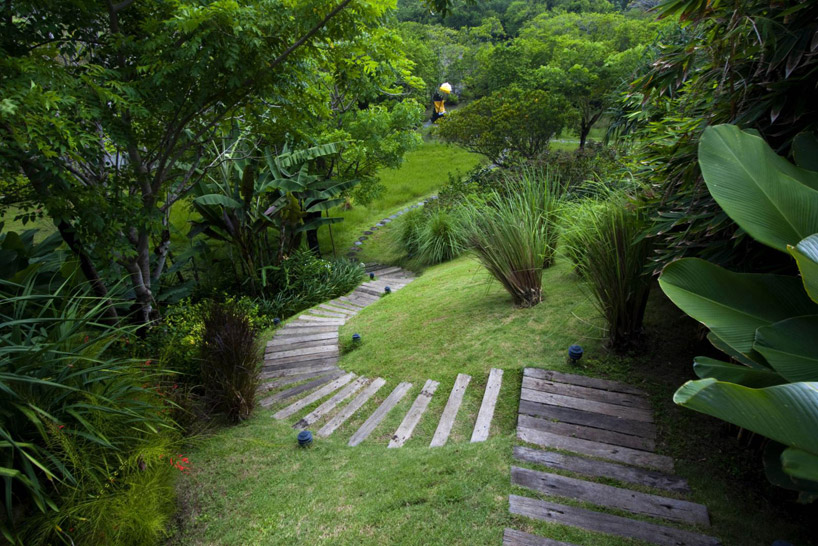 nature path image © moch. sulthonn
nature path image © moch. sulthonn
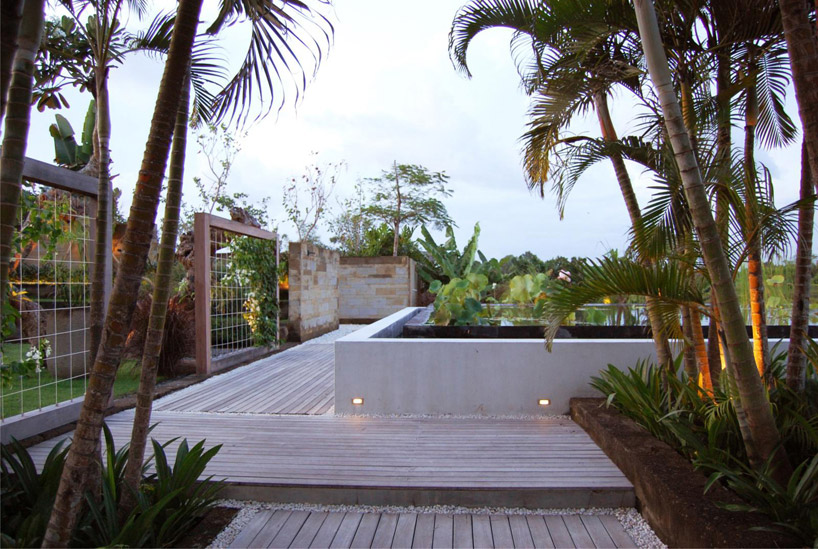 central courtyard image © moch. sulthonn
central courtyard image © moch. sulthonn
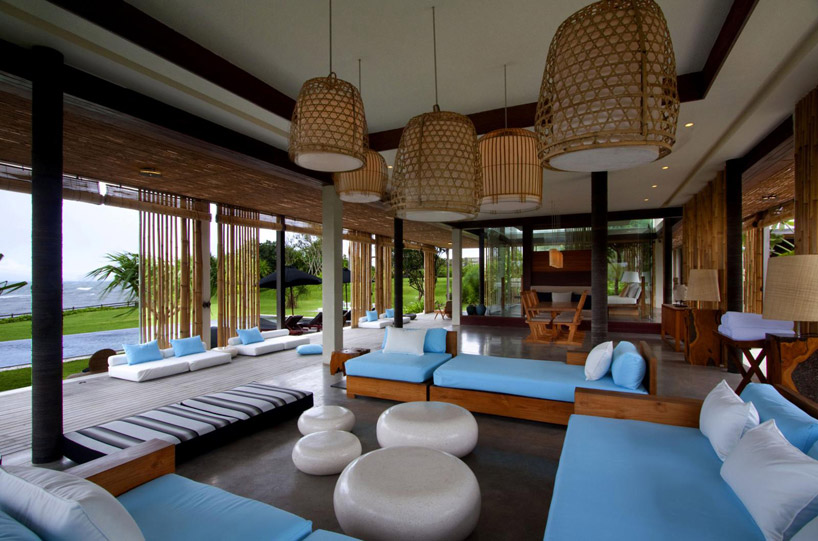 living room image © moch. sulthonn
living room image © moch. sulthonn
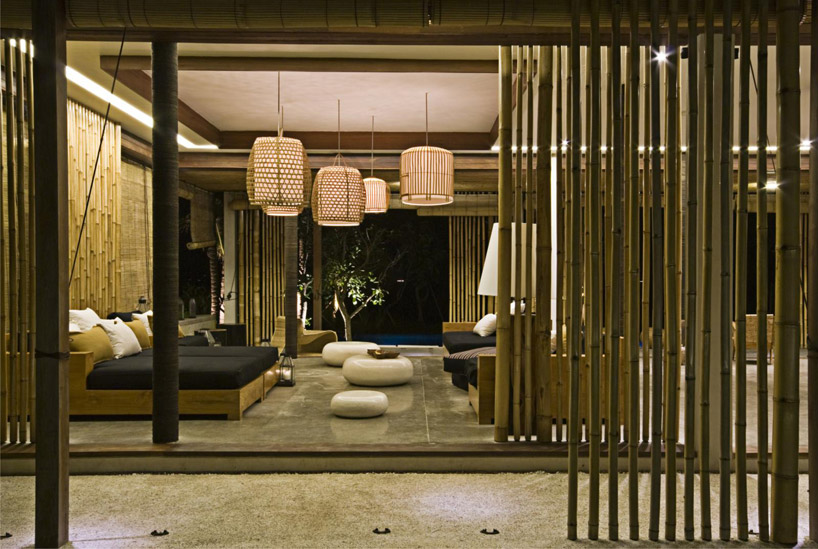 living room image © moch. sulthonn
living room image © moch. sulthonn
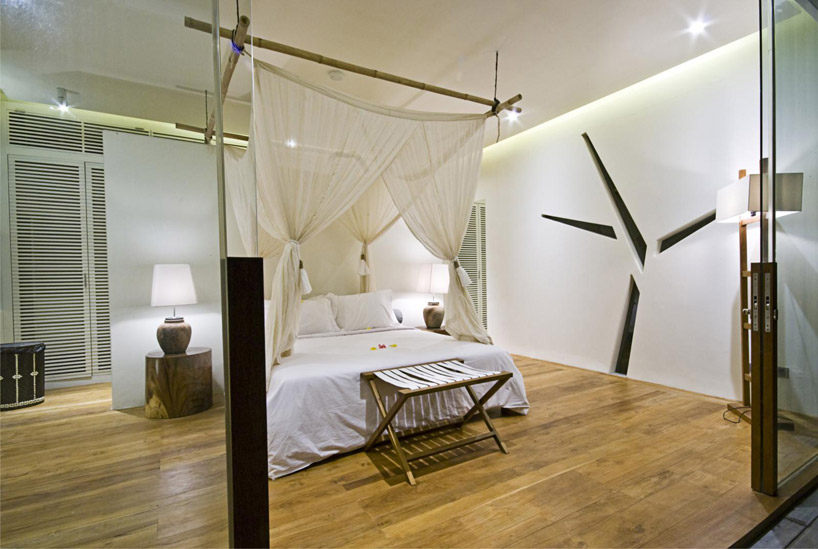 master bedroom image © moch. sulthonn
master bedroom image © moch. sulthonn
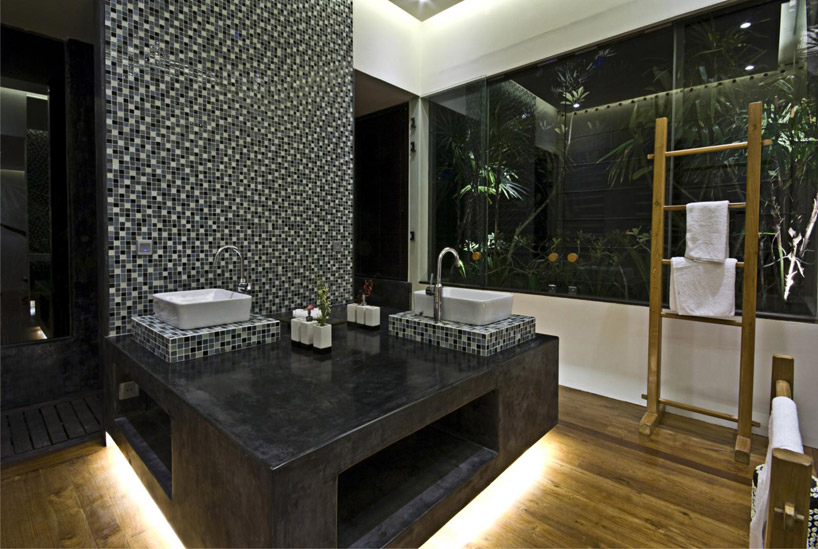 bathroom image © moch. sulthonn
bathroom image © moch. sulthonn
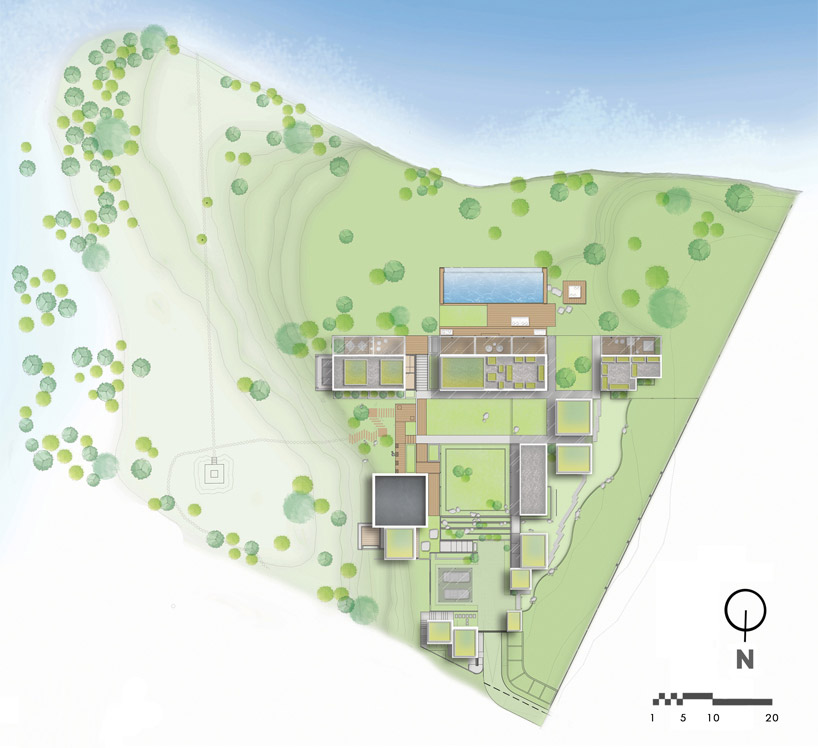 site plan
site plan
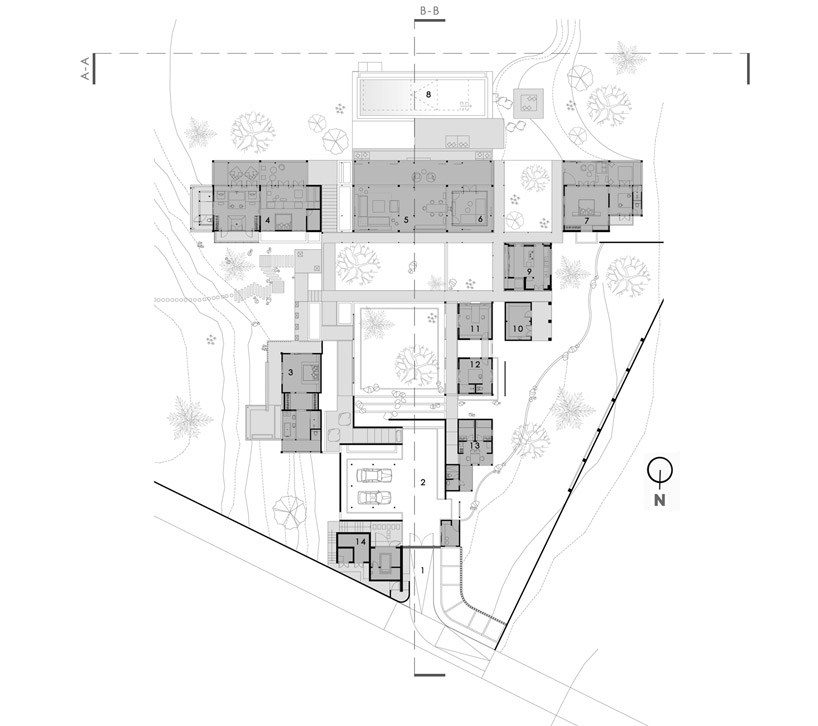 floor plan / level 0 1. entrance 2. carpark 3. temple bedroom 4. master bedroom 5. tv room 6. living room 7. seaside bedroom 8. swimming pool 9. kitchen 10. laundry 11. office room 12. office bathroom 13. staff area 14. technical area
floor plan / level 0 1. entrance 2. carpark 3. temple bedroom 4. master bedroom 5. tv room 6. living room 7. seaside bedroom 8. swimming pool 9. kitchen 10. laundry 11. office room 12. office bathroom 13. staff area 14. technical area
project info:
project name: villa tantangan location: nyanyi beach, bali, indonesia architects: word of mouth principal: valentina audrito land area: 6500 m2 building area: 1417 m2 completion: 2010 interior designer: josette plismy design team: robin bimantoro, fika herdiani, dewi arianti civil contractor: edi suroso mep contractor: witala jaya abadi landscape designer: john pettigrew ESD consultant: frederik stimmel





