‘in kyo’ by takehiko nez architects in kanagawa, japan all images courtesy takehiko nez architects image © takumi ota
japanese practice takehiko nez architects has sent us images of ‘in kyo’, a single-storey private residence in a lush residential area in kanagawa, japan. the project, which derives its name from the notion of a ‘calm life away from the active world’, conceals itself within the tree-filled site and features pockets of outdoor space such as a terrace, courtyard, and a private sidewalk that snakes around the plot.
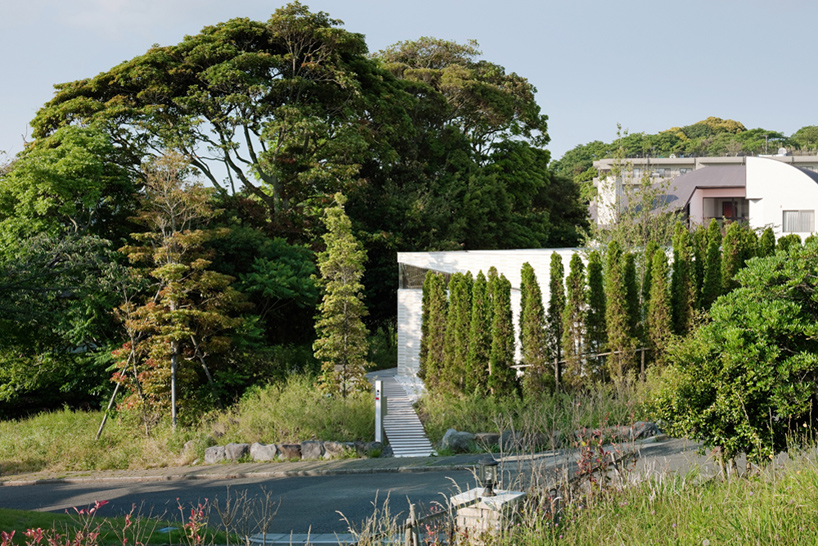 in context image © takumi ota
in context image © takumi ota
surrounded by a collection of ornamented mansions in the area, the house is modest and simple in nature, taking up the form of a low-lying rectangle with excised volumes. the exterior is finished in a neutral tone rich with texture gained from white plaster and slim wall tiles. the motif of the facade is continued to the sidewalk and garden with white gravels and elongated decking. windows in the fashion of geometric cutouts mark the elevations, lending a modern aesthetic to the unembellished surfaces.
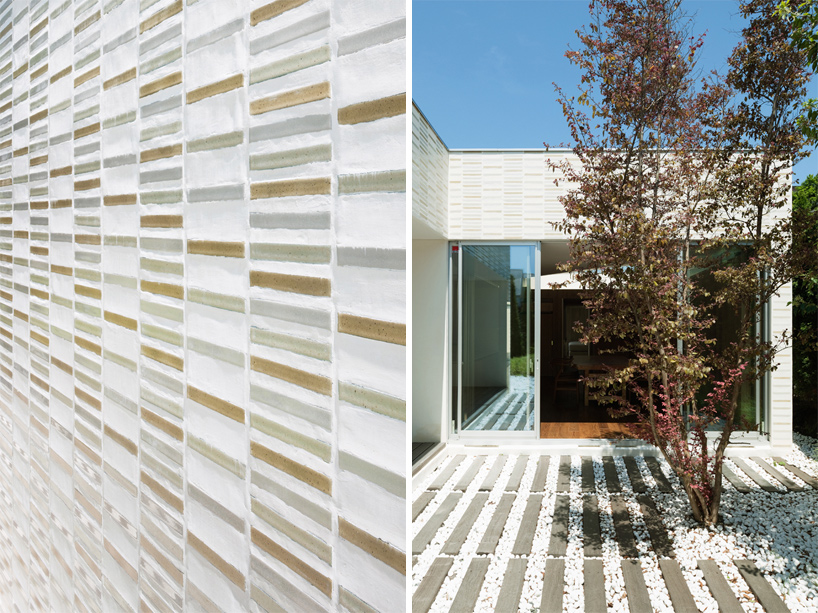 (left) facade detail (right) outdoor terrace images © takumi ota
(left) facade detail (right) outdoor terrace images © takumi ota
arranged in a loose checkerboard layout, the interior gains fluidity and definition through a series of sliding glass doors in between programs. each rectangular space has a full-height window that faces different orientations. the elevated openings running under the ceiling raises the sense of space while providing ample natural daylighting.
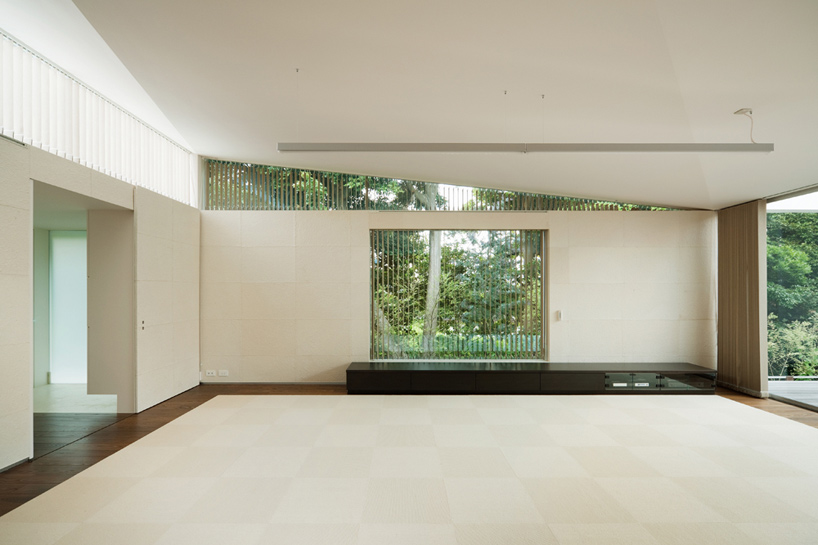 interior view image © takumi ota
interior view image © takumi ota
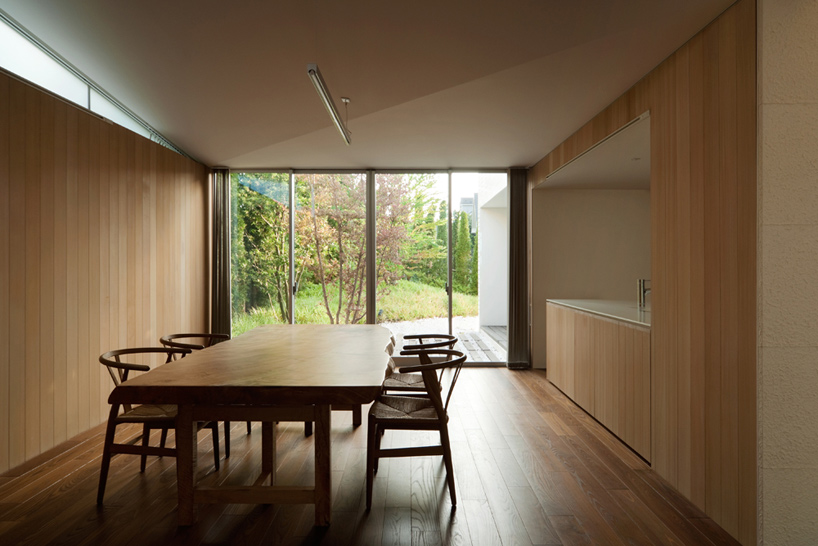 dining space looking out onto terrace image © takumi ota
dining space looking out onto terrace image © takumi ota
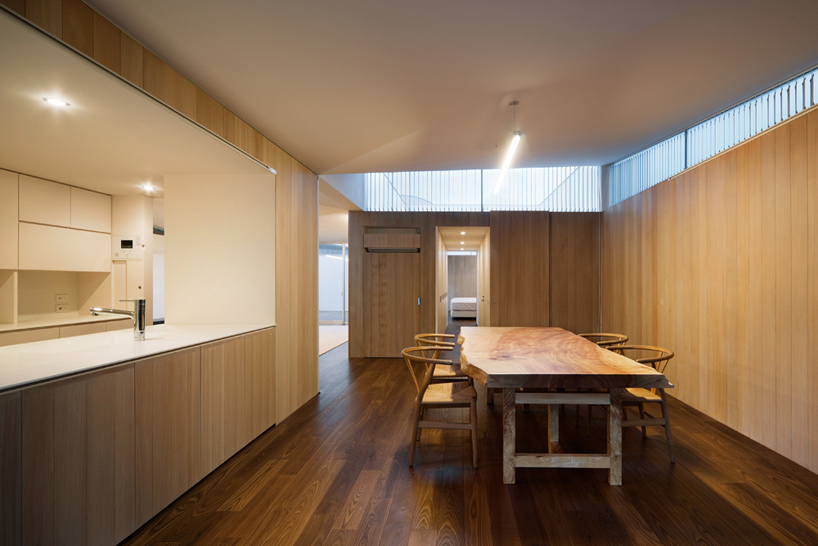 image © takumi ota
image © takumi ota
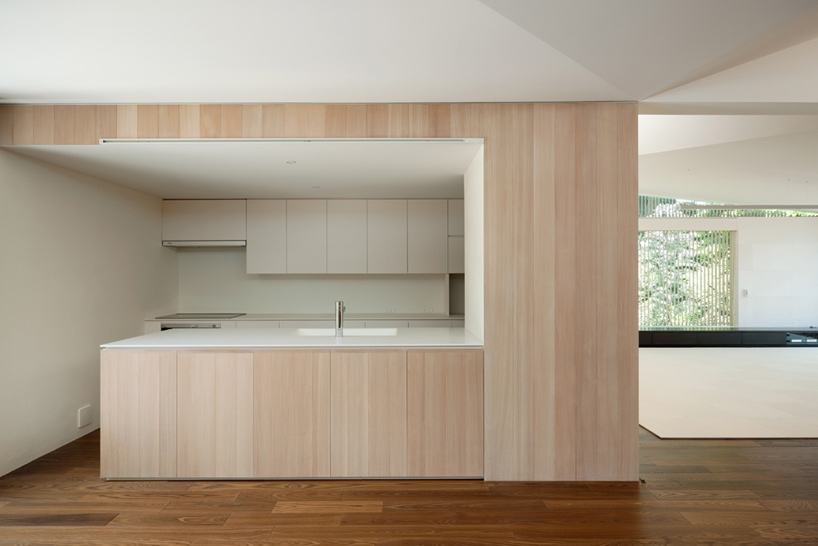 kitchen image © takumi ota
kitchen image © takumi ota
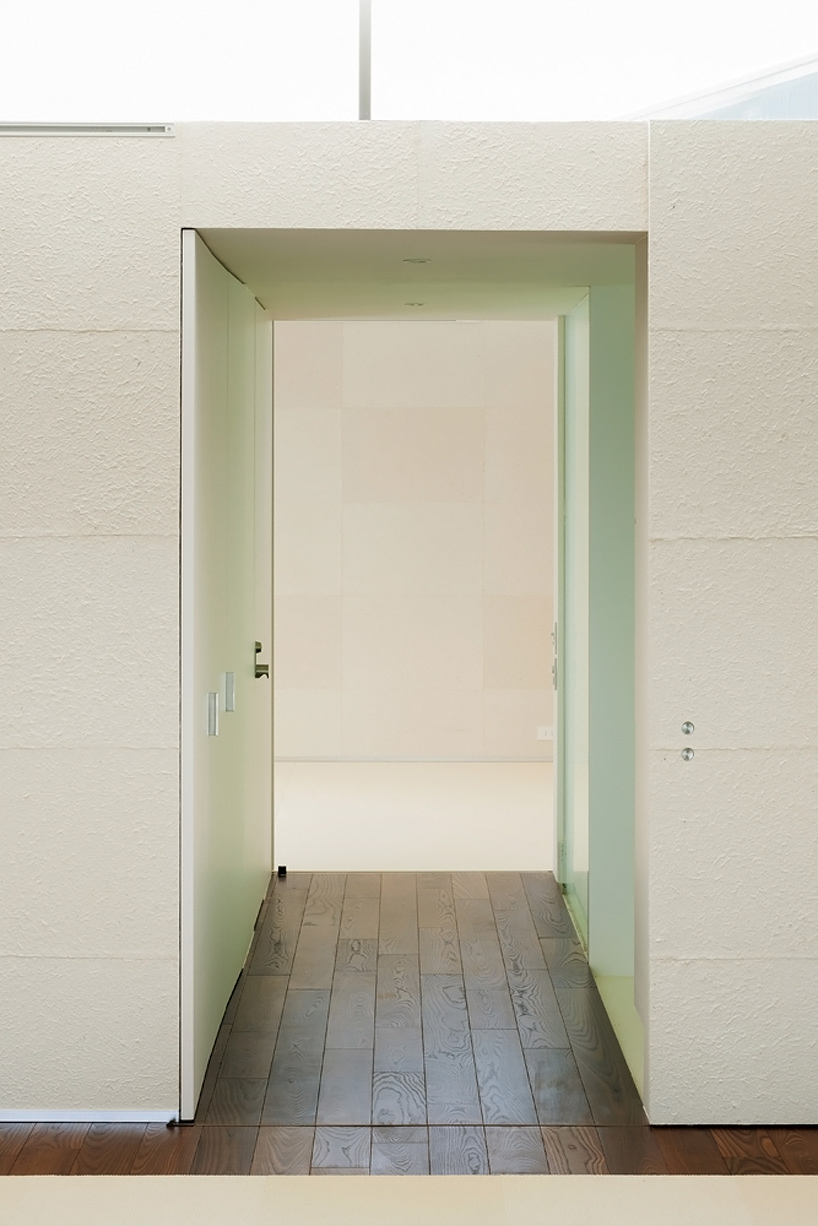 corridor image © takumi ota
corridor image © takumi ota
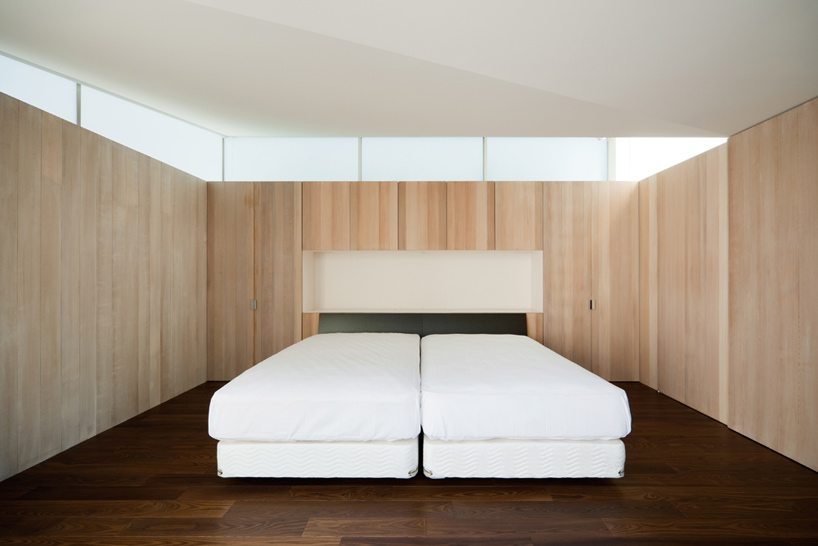 bedroom image © takumi ota
bedroom image © takumi ota
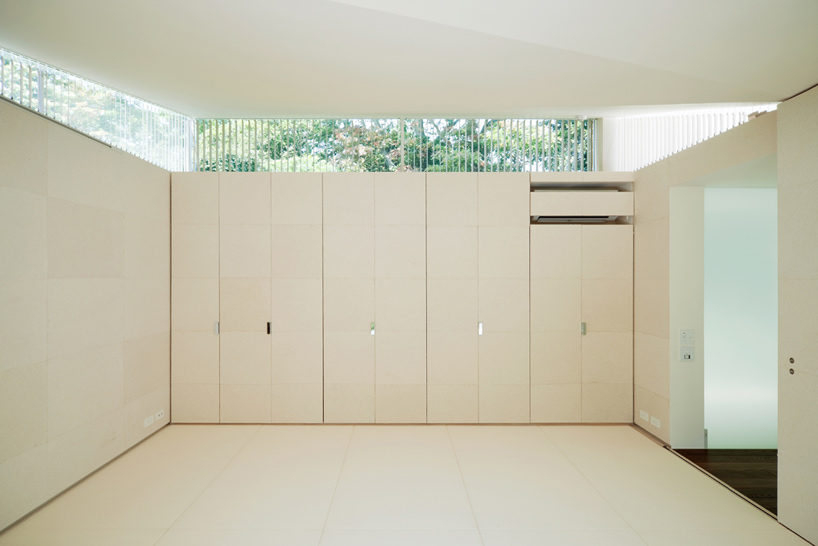 storage wall image © takumi ota
storage wall image © takumi ota
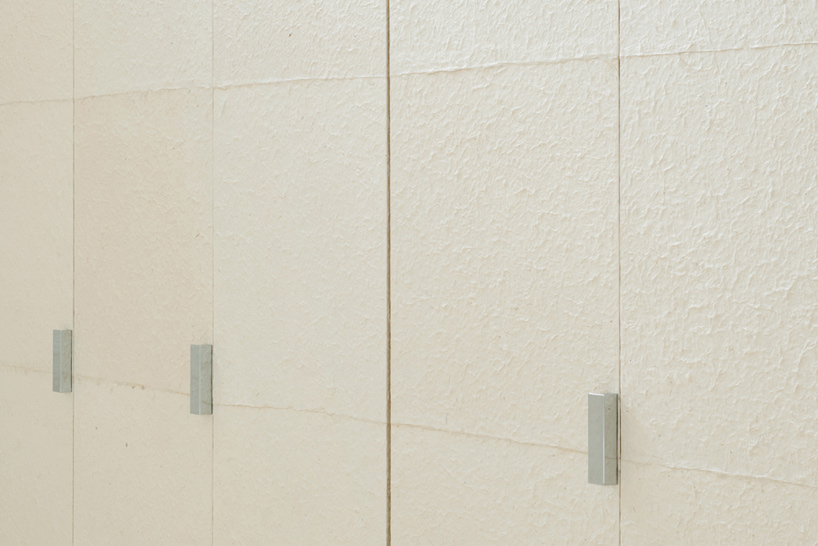 detail image © takumi ota
detail image © takumi ota
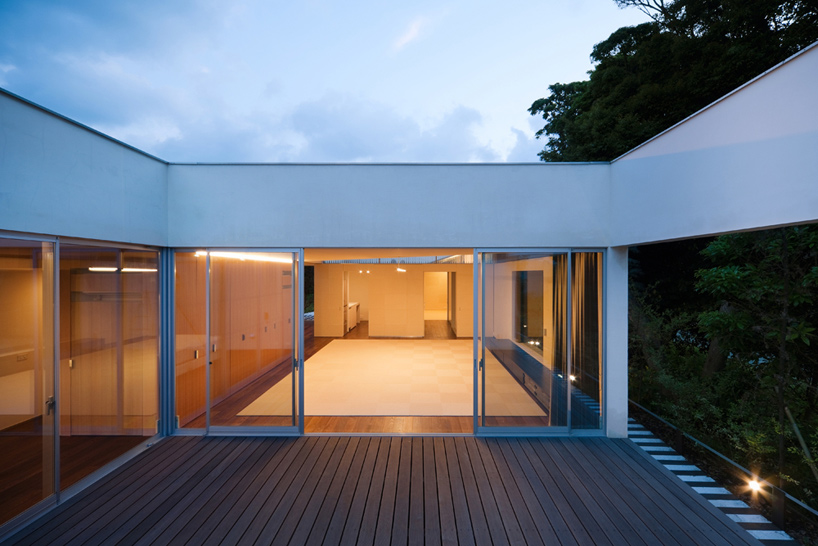 terrace at night image © takumi ota
terrace at night image © takumi ota
 schematic diagram
schematic diagram
 floor plan
floor plan
 longitudinal section
longitudinal section
 elevation
elevation
project info:
site area: 501.43 m2 total floor area: 163.76 m2 structure: ASA contractor: daido kogyo





