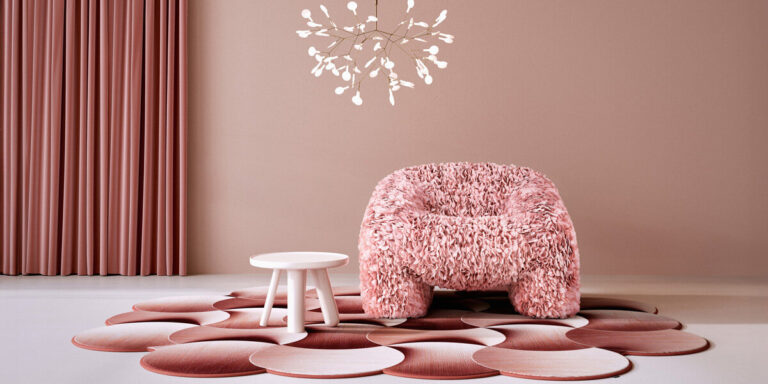‘canine brigade of nanterre by TRANSFORM-architecture + DS architecture in nanterre, france all images courtesy TRANSFORM-architecture image © julien lanoo
paris-based practice TRANSFORM-architecture in collaboration with DS architecture has completed ‘canine brigade of nanterre’, a low-lying administrative and care facility for police dogs in nanterre, france. conceived to develop the potential of the site, the design utilizes a system of gabions – walls composed of metal cages and hand arranged stone – to explore the notions of protection and landscape.
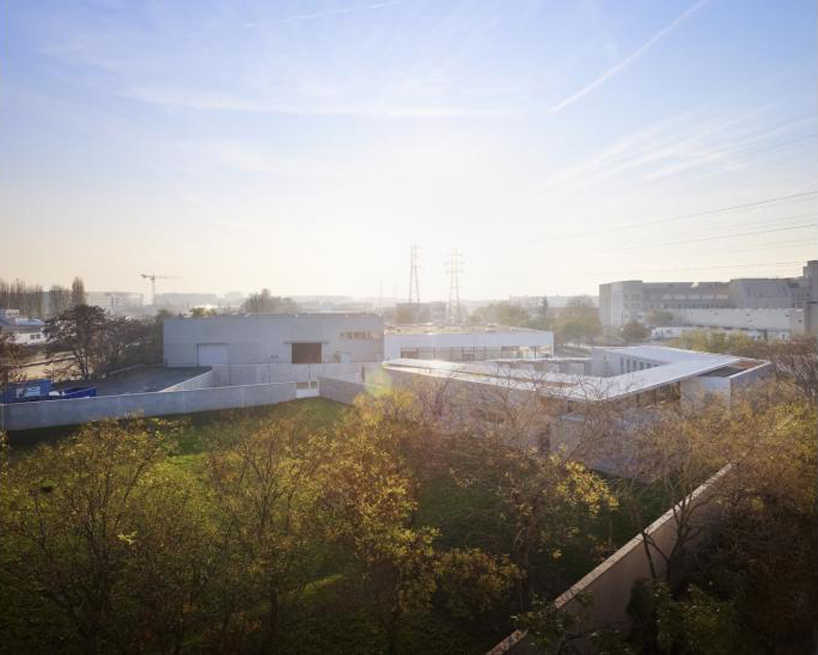 exterior view image © julien lanoo
exterior view image © julien lanoo
constructed as a sum of separate units, the project includes three components: the administrative wing (offices, meeting room, report writing room, locker rooms, toilets); canine care (nursing, food preparation area, equipment storage), and dog shelters which are arranged around an open air courtyard. a large meadow to the east provides an open ground for outdoor training and exercise for the dogs.
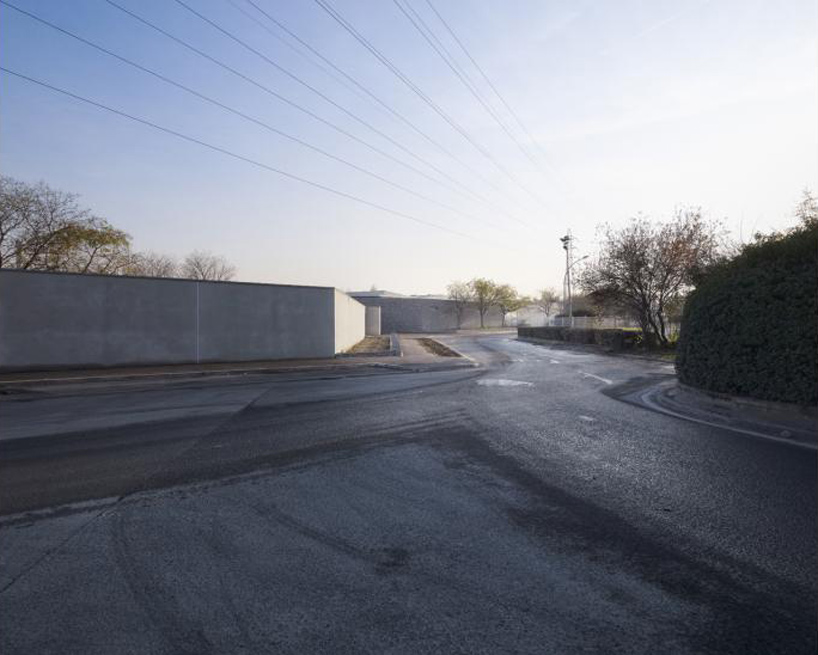 street view image © julien lanoo
street view image © julien lanoo
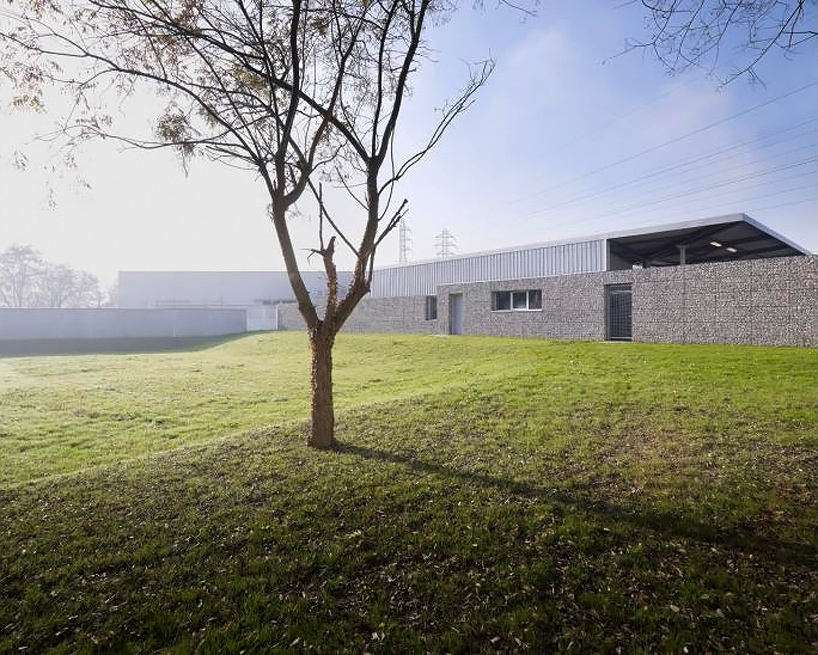 from meadow image © julien lanoo
from meadow image © julien lanoo
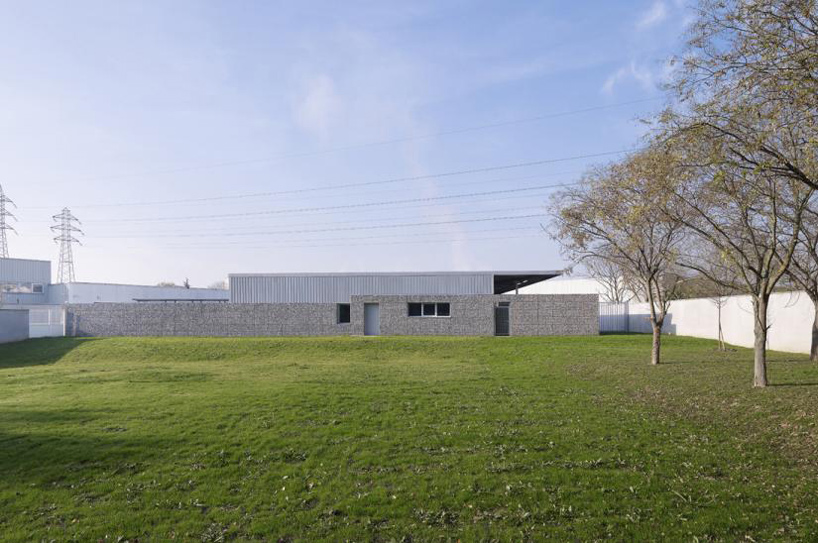 east elevation image © julien lanoo
east elevation image © julien lanoo
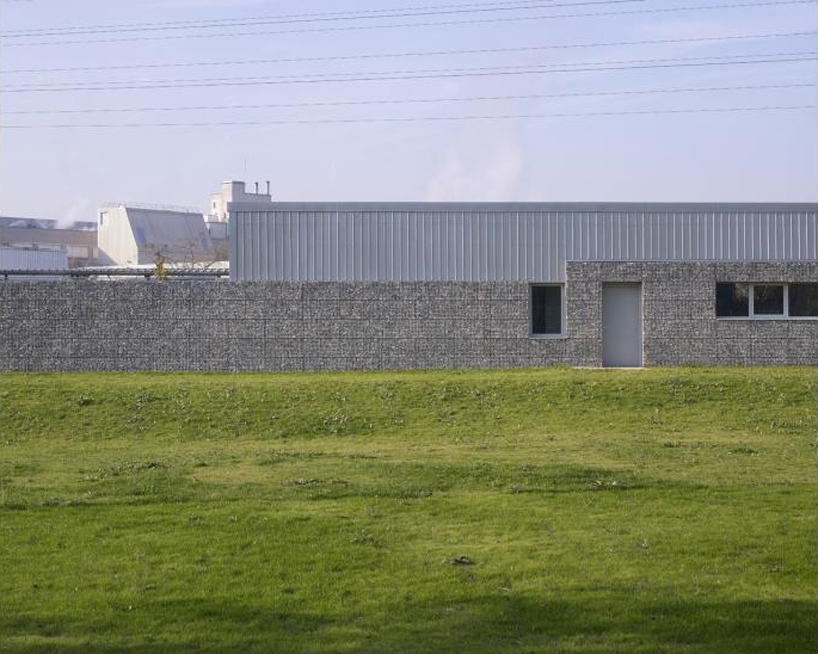 gabion wall image © julien lanoo
gabion wall image © julien lanoo
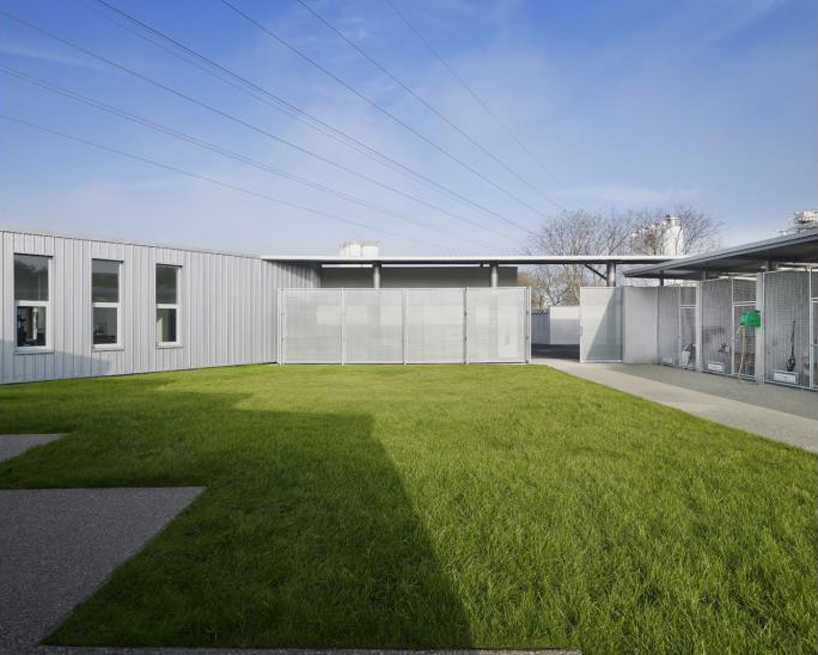 open-air courtyard image © julien lanoo
open-air courtyard image © julien lanoo
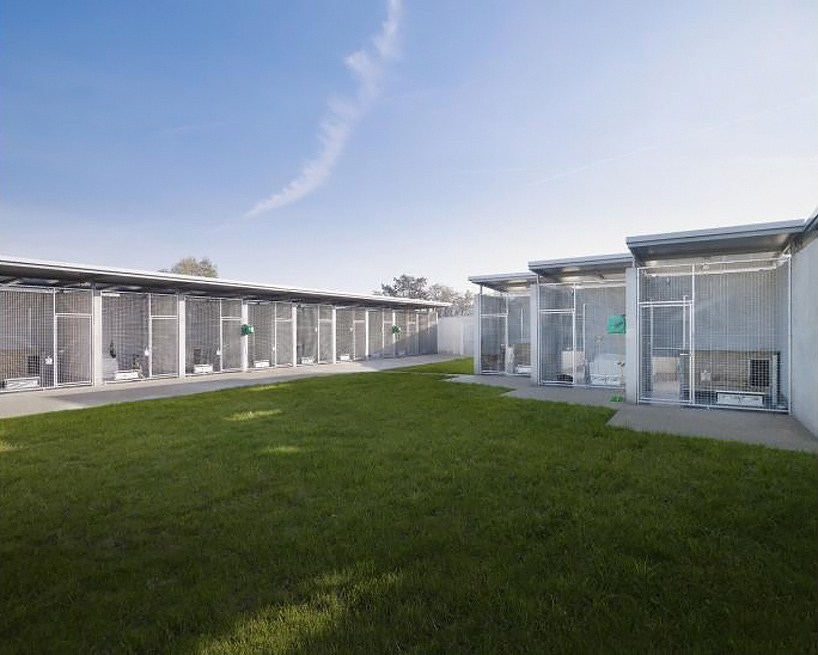 shelters for dogs image © julien lanoo
shelters for dogs image © julien lanoo
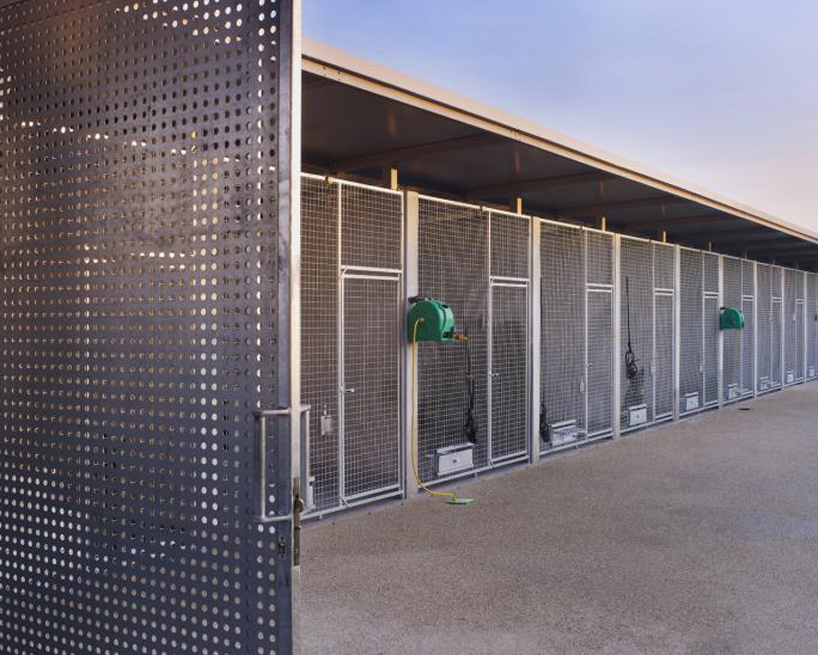 image © julien lanoo
image © julien lanoo
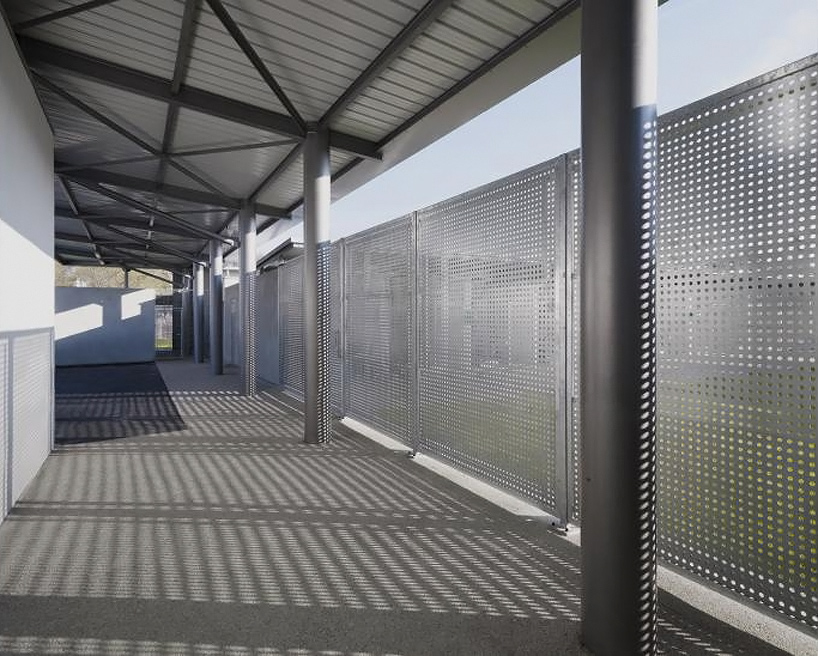 sheltered passage image © julien lanoo
sheltered passage image © julien lanoo
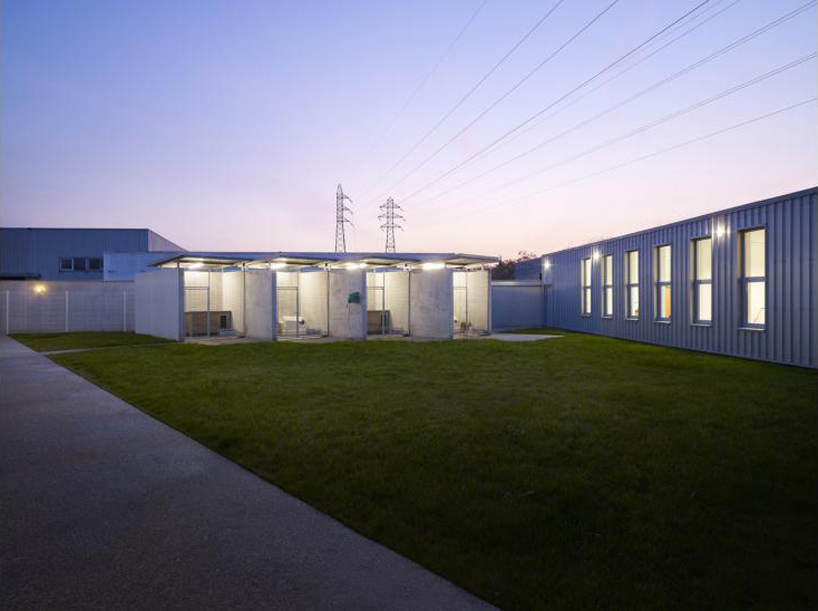 night view image © julien lanoo
night view image © julien lanoo
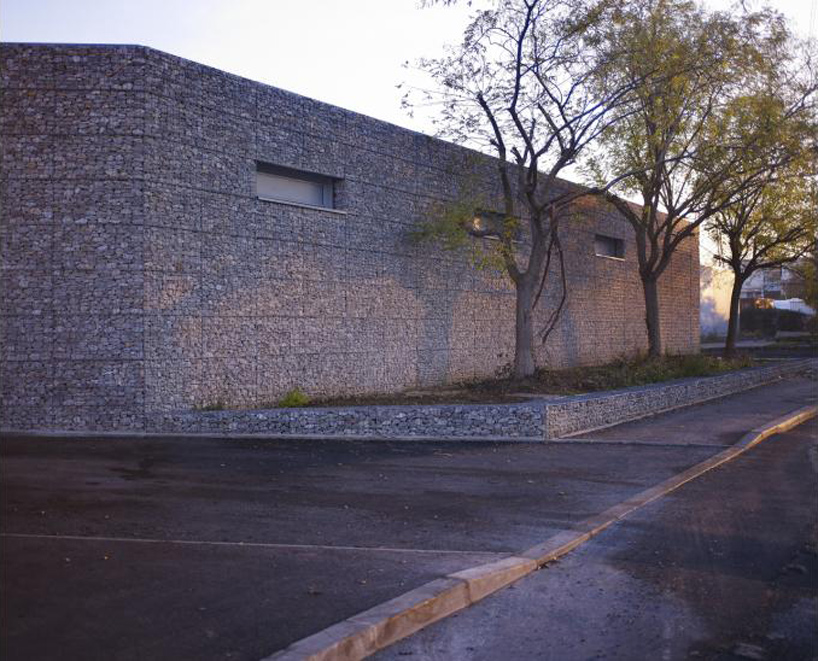 image © julien lanoo
image © julien lanoo
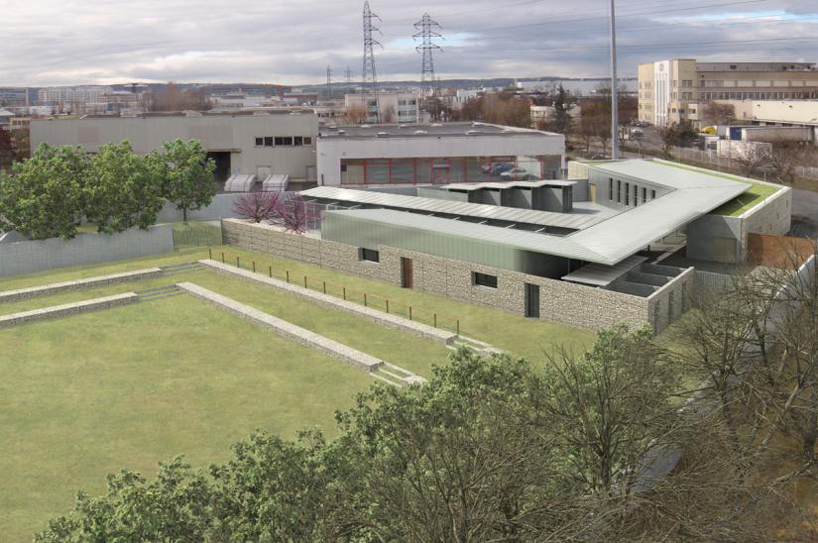 3D rendering
3D rendering

 plan
plan
project info:
client: french ministry of interior gross area: 780 m2 main contractor: LAINE DELAU (vinci construction)


