‘heatherlands house’ by satellite architects, devon, united kingdom all images © oliver perrott + satellite architects all images courtesy satellite architects
an extension to a single family dwelling in devon, united kingdom, the ‘heatherland poolhouse’ is designed by london-based satellite architects. the folded facade and roof pitches frame outward views into the landscape, transitioning from the living spaces of the original house. the additions steps downward into the sloping terrain leading towards a pool, gym and sauna. the angled and stepped walls envelope the volume to form bands of clerestory windows to introduce natural daylight from above.
vertical larch wood planks surface the timber frame acting as a rainscreen while sustainable passive systems are utilized to produce stack ventilation with operable facade opening as well as rainwater harvesting. the orientation places a solid elevation towards the west shielding from harsh winds maintaining the interior’s climate. during hot summer months, the natural ventilation is capable of generating five air changes with a one degree temperature difference with the aid of thermal mass and manually controlled grilles. mature trees shade the large south facing window preventing overheating while low-E coatings protect the east and west facing windows.
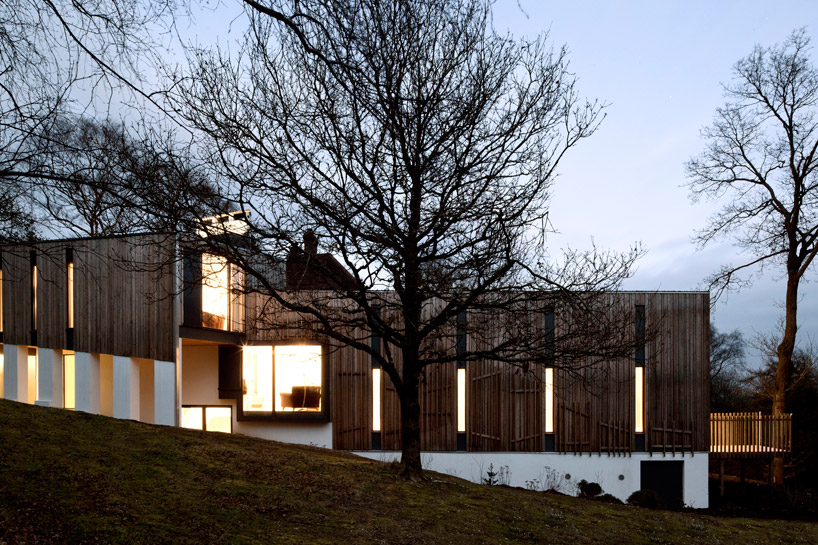 side elevation
side elevation
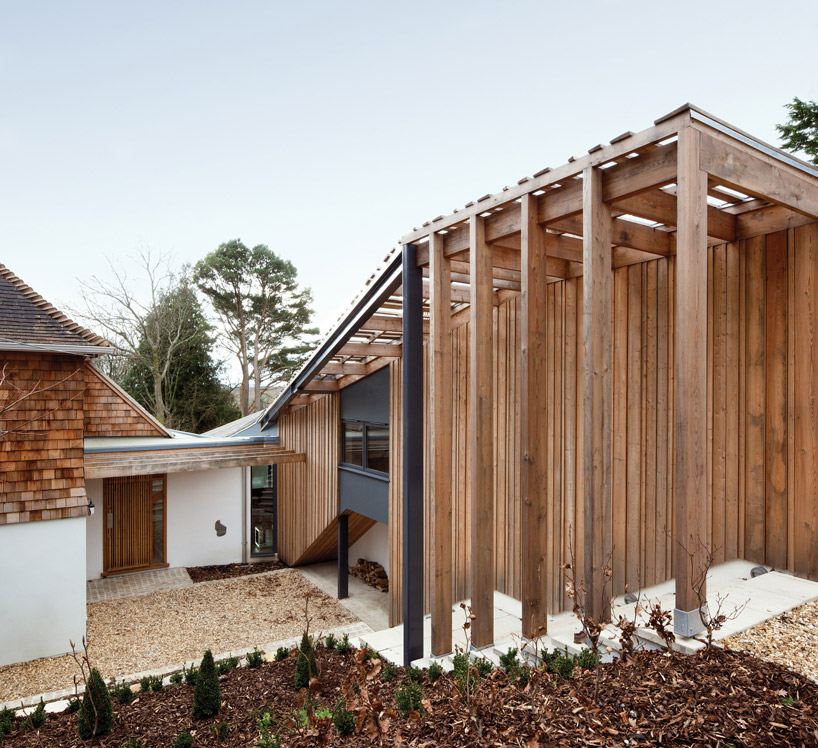 main entrance
main entrance
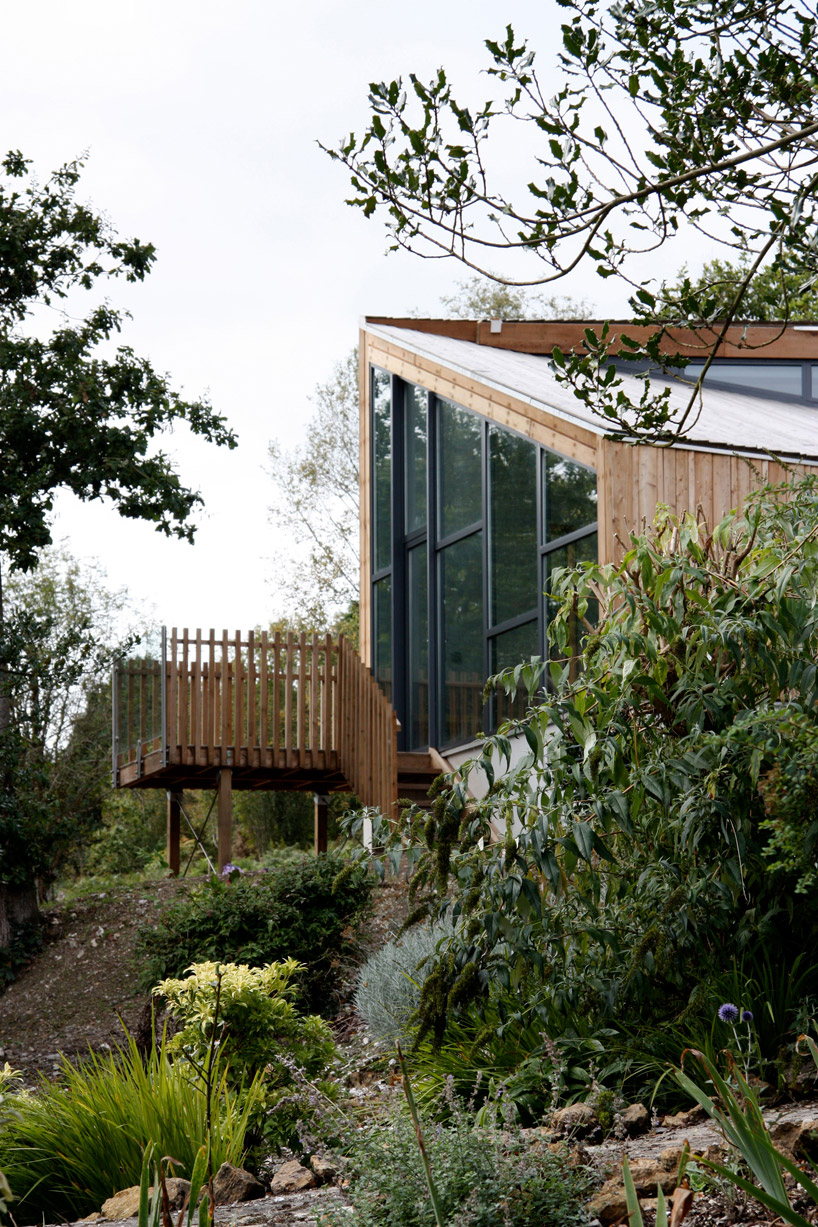 view from the sloping terrain
view from the sloping terrain
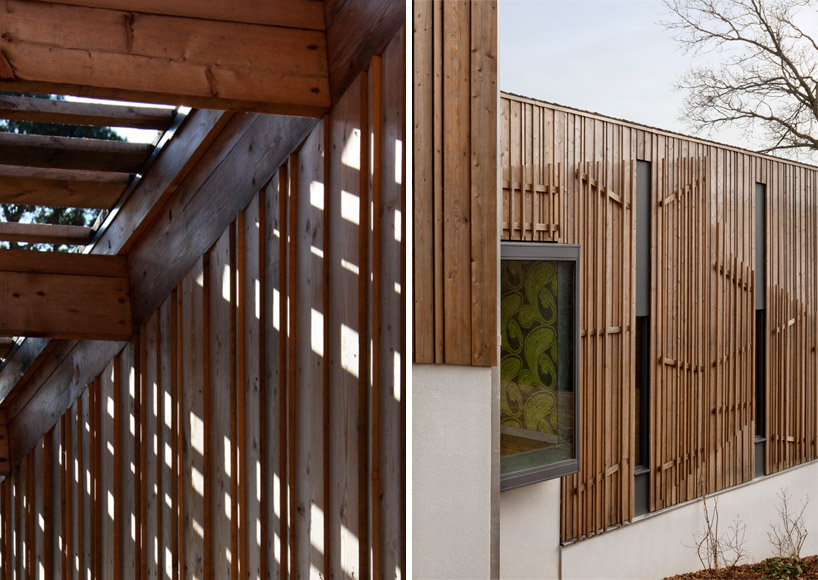 (left) facade detail (right) exterior
(left) facade detail (right) exterior
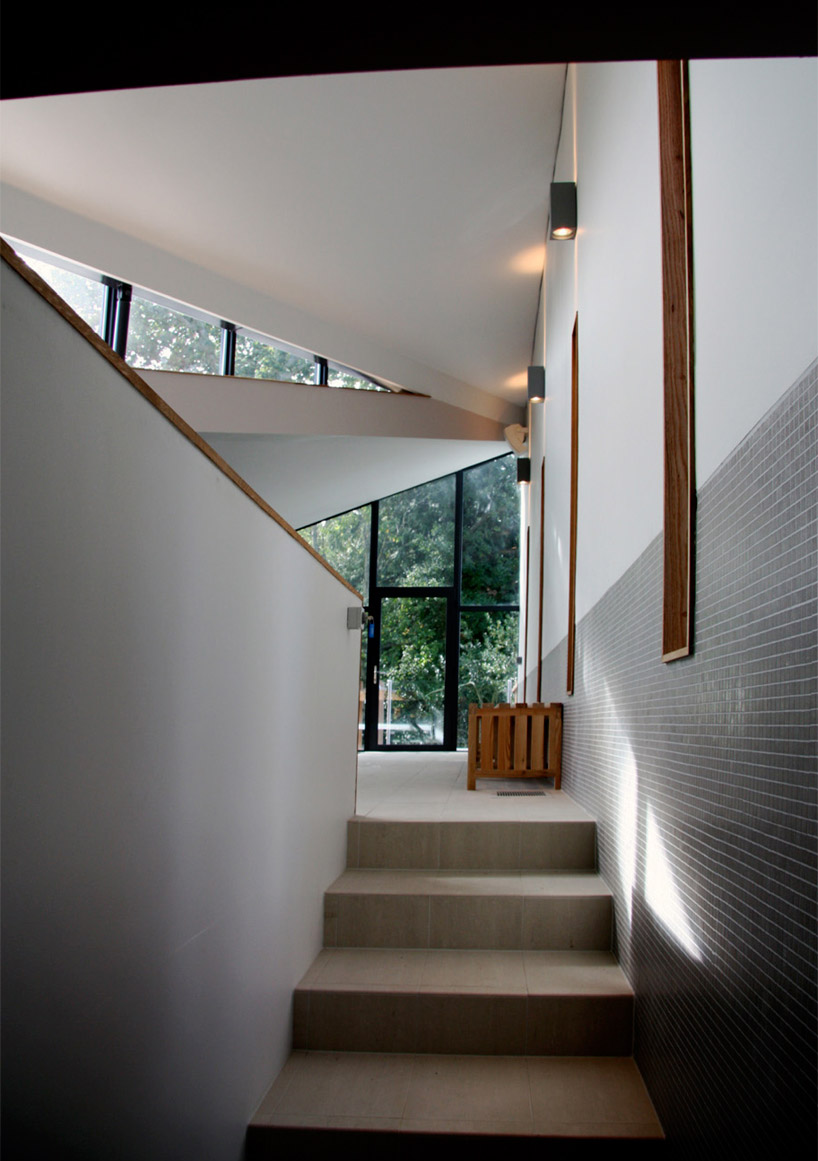 entry
entry
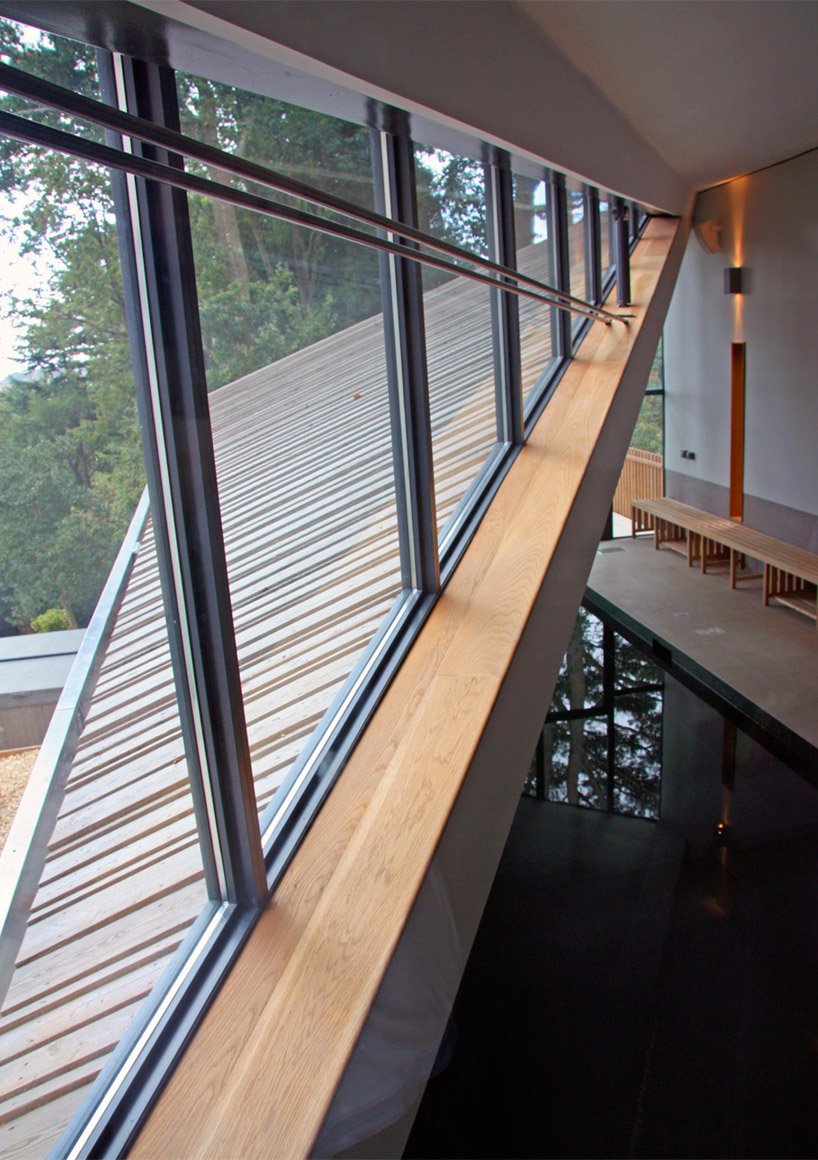 clerestory windows formed with folded facade and roof pitches
clerestory windows formed with folded facade and roof pitches
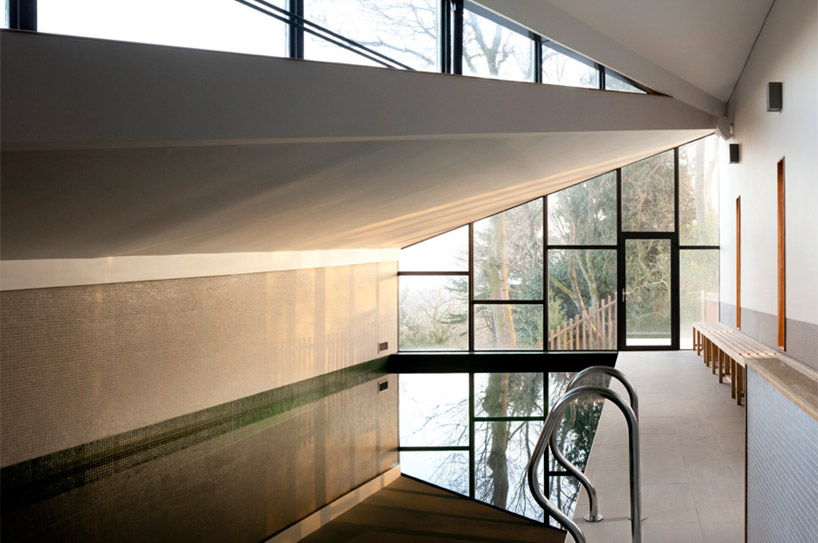 folding facade frames outward view
folding facade frames outward view
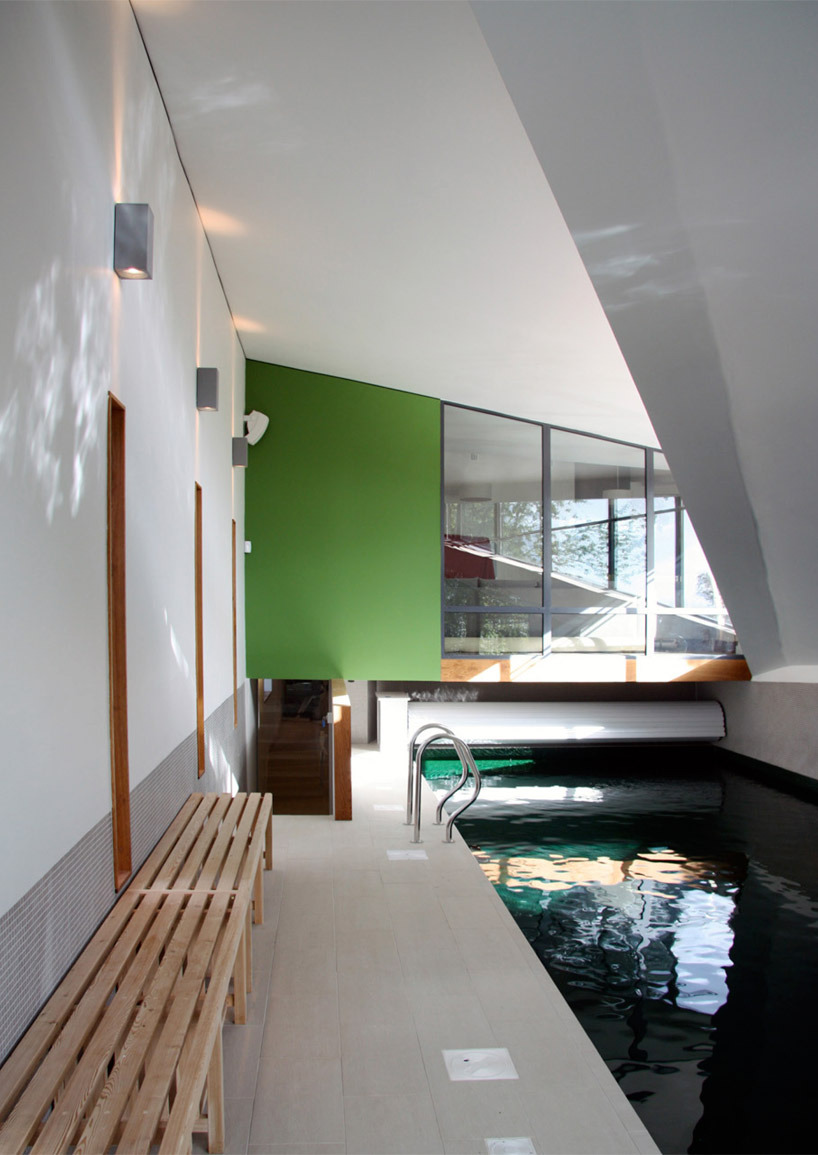 pool
pool
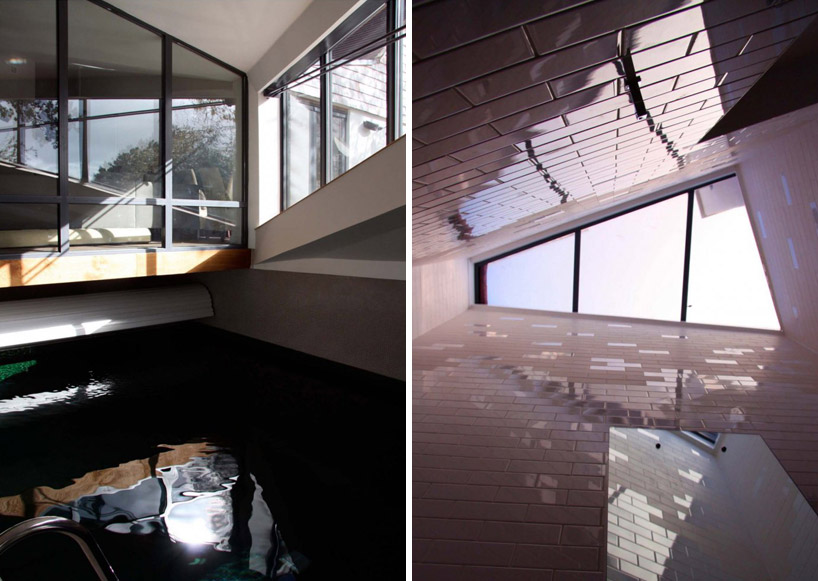 (left) pool (right) skylight and shaft for stack effect
(left) pool (right) skylight and shaft for stack effect
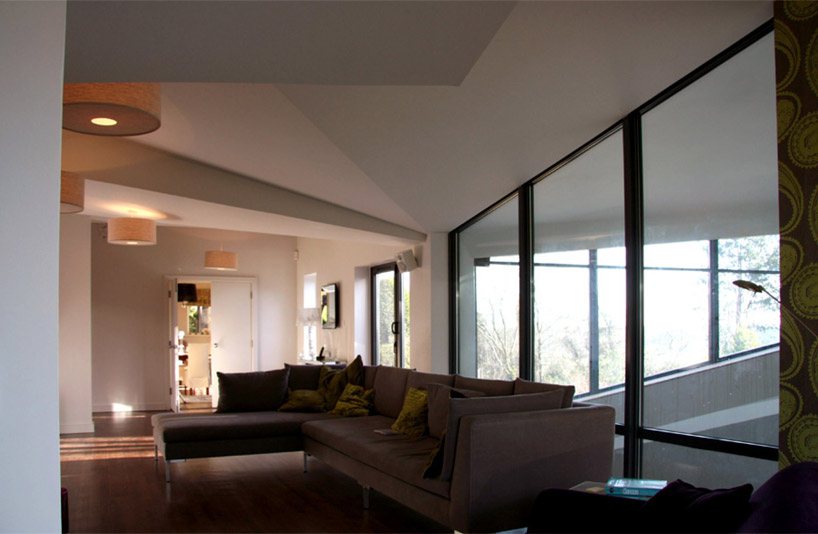 living room
living room
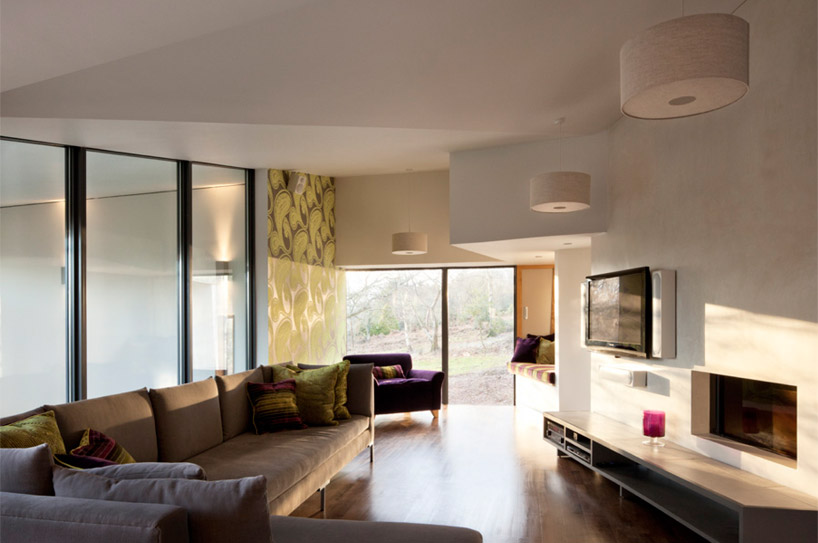 living room
living room
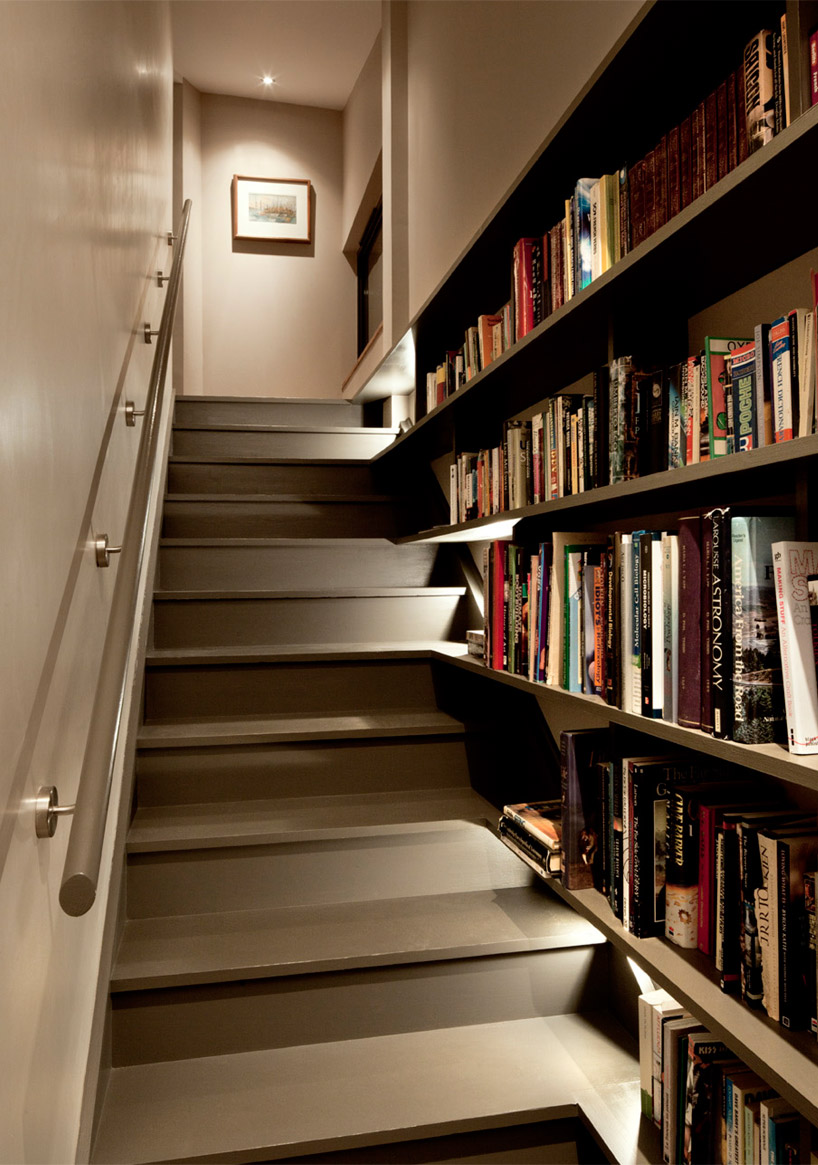 stair
stair
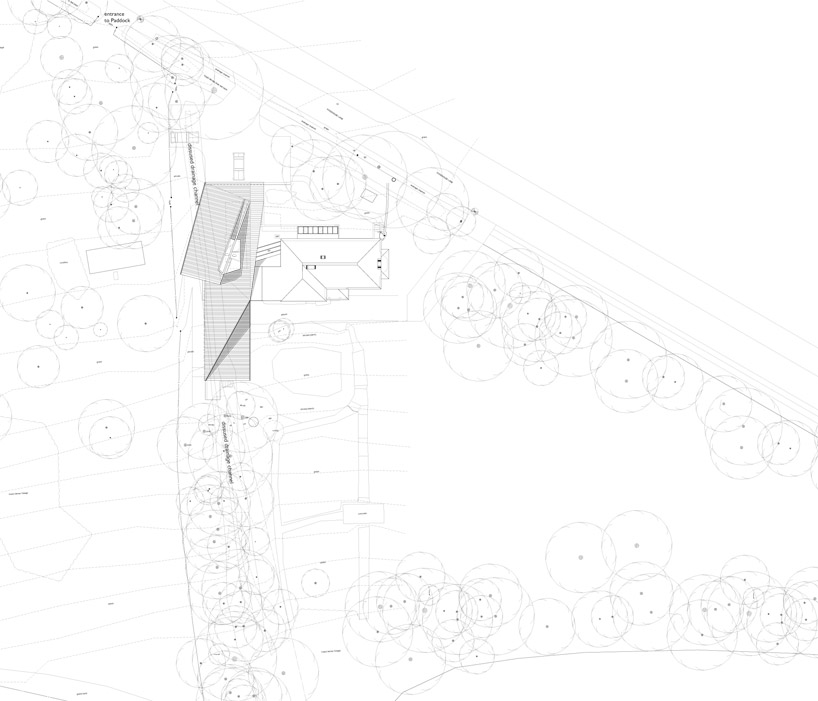 site plan
site plan
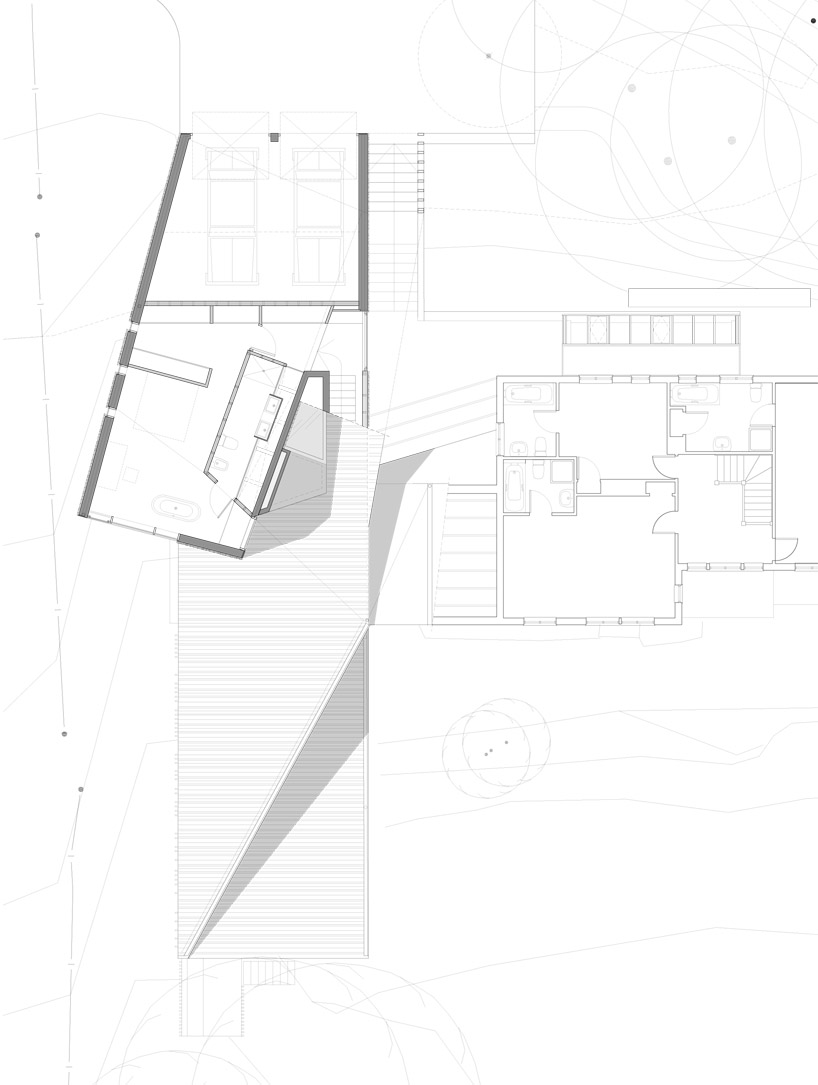 floor plan / level 0
floor plan / level 0
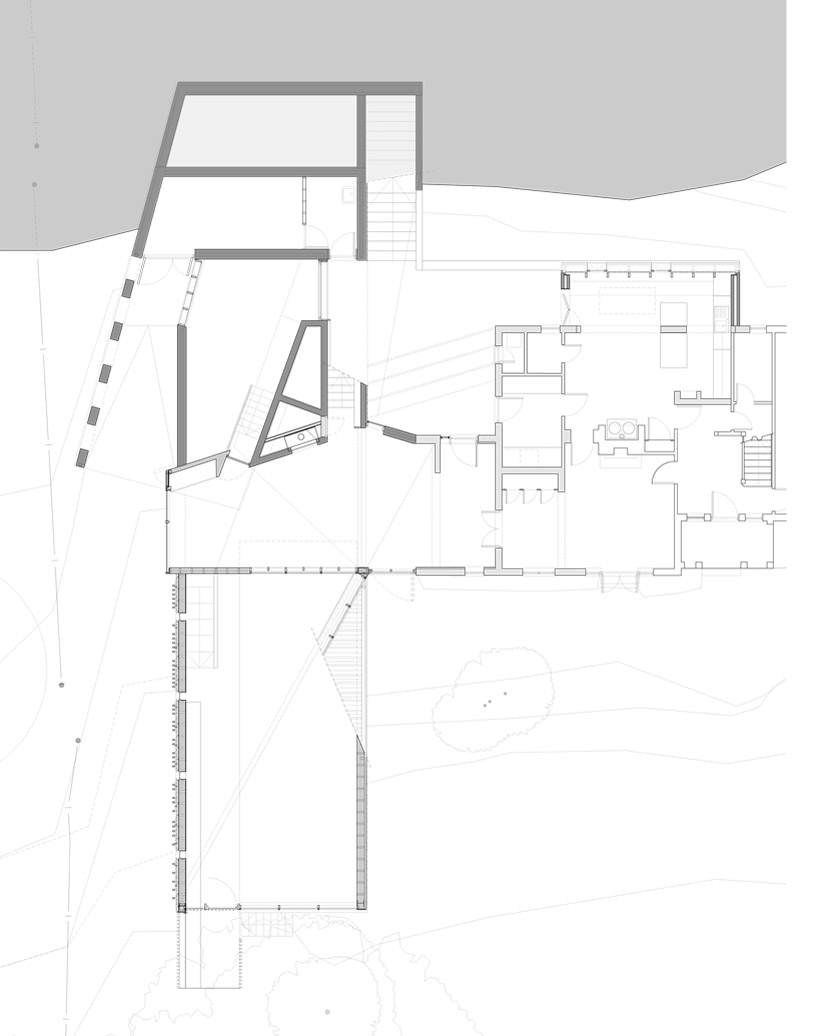 floor plan / level 1
floor plan / level 1
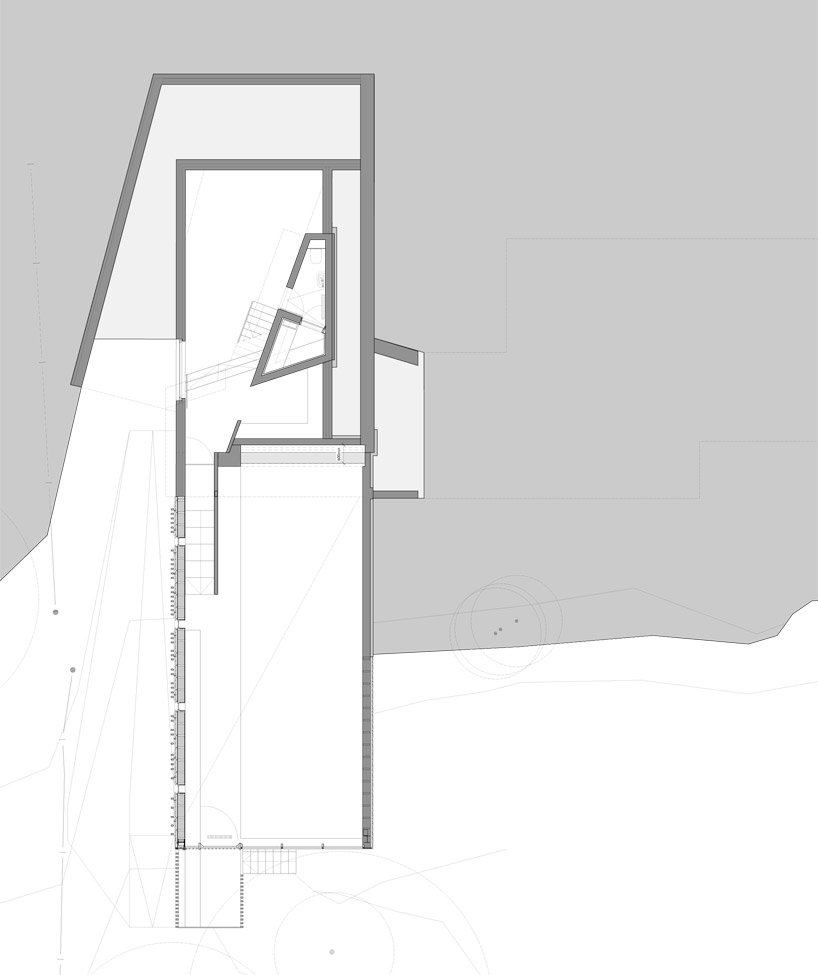 floor plan / level -1
floor plan / level -1
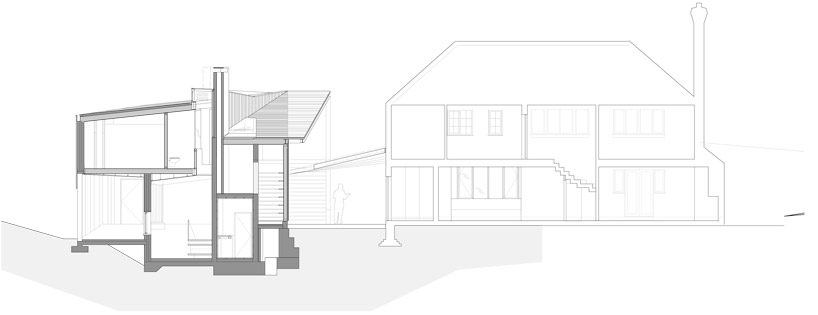 section
section
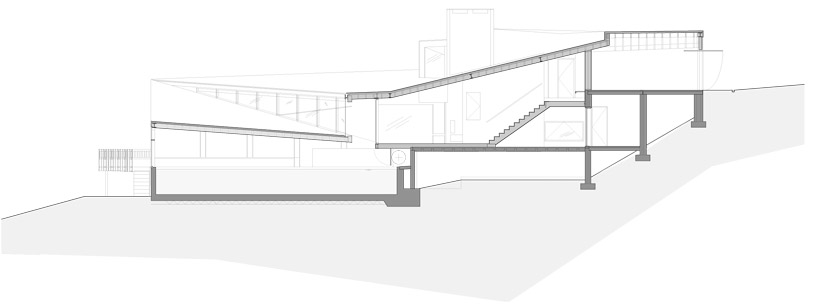 section
section
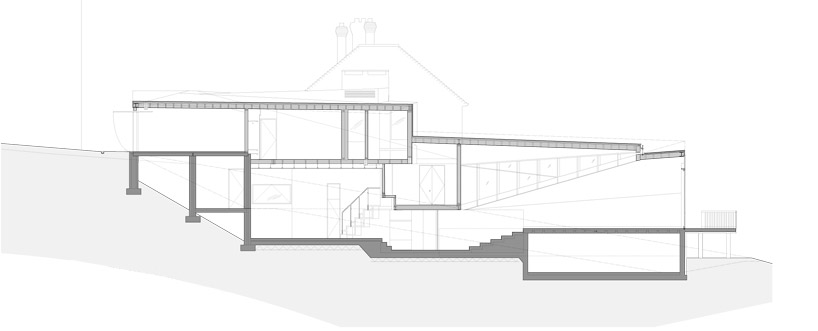 section
section
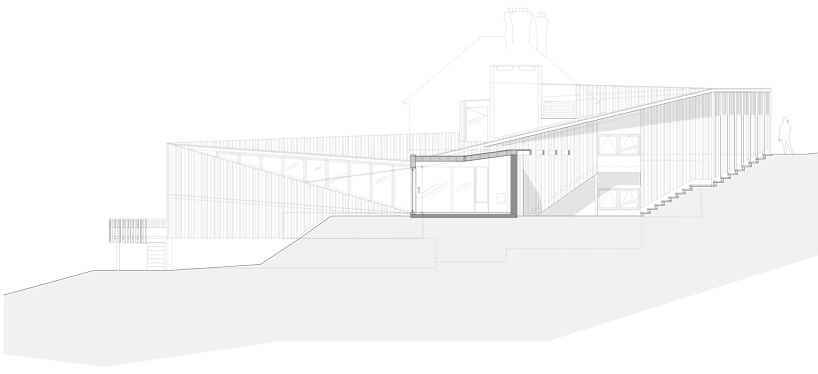 section
section
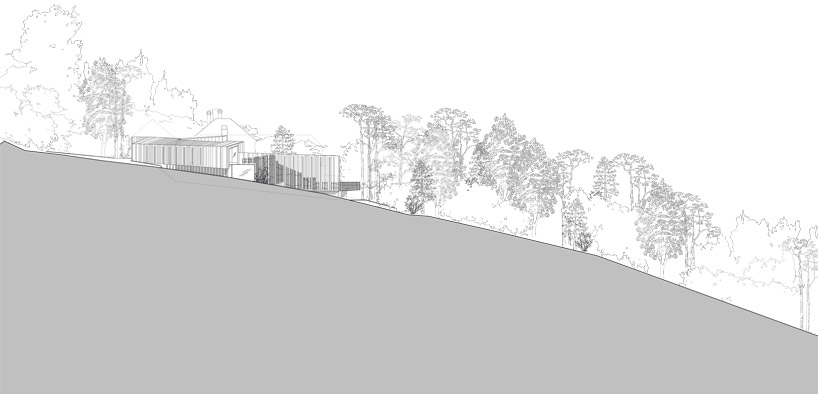 site section
site section
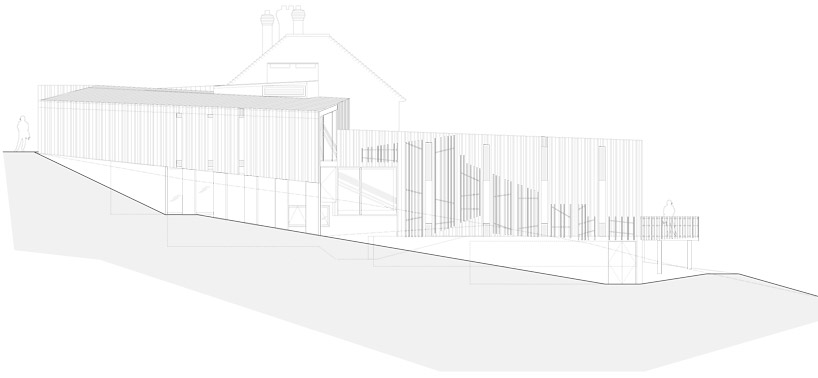 elevation
elevation
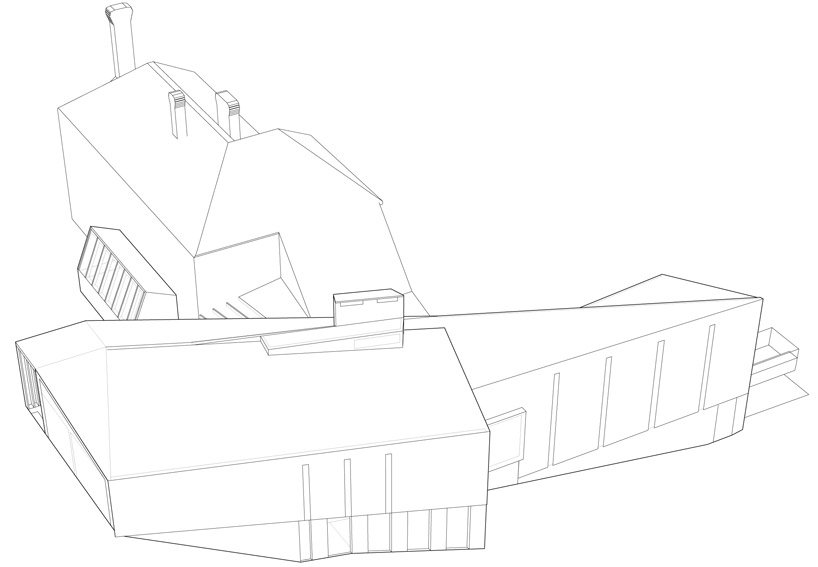 axon
axon
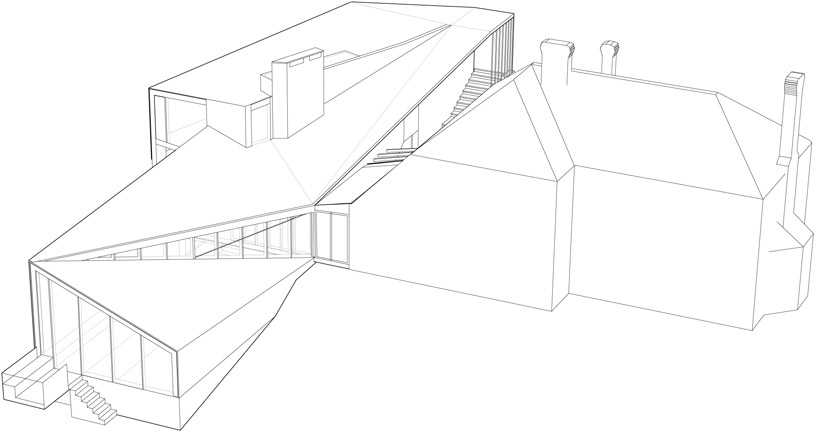 axon
axon
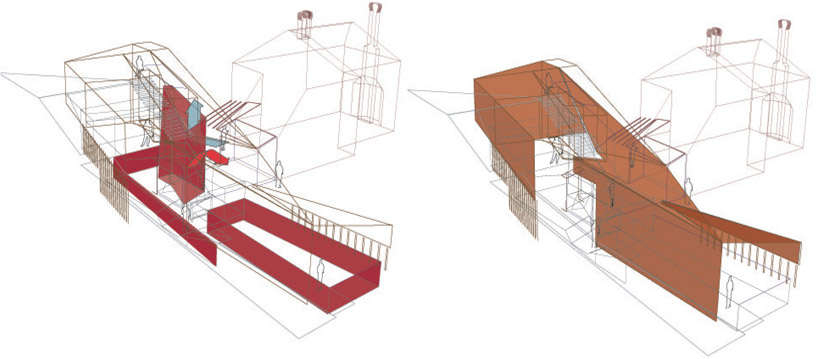 (left) stacked ventilation diagram (right) thermal mass diagram
(left) stacked ventilation diagram (right) thermal mass diagram
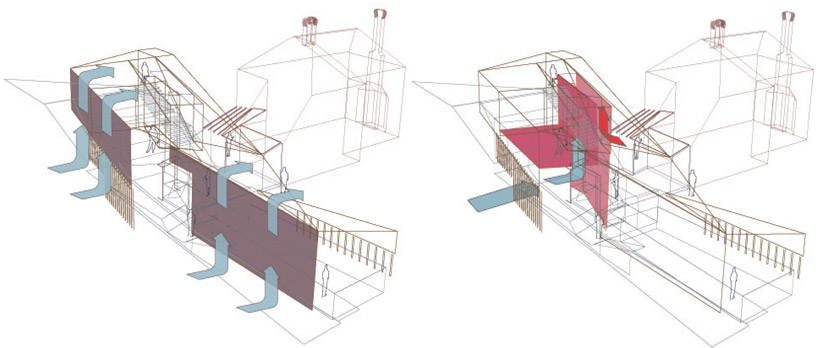 (left) external wind diagram (right) stacked ventilation diagram
(left) external wind diagram (right) stacked ventilation diagram
project info: contract type: JCT intermediate with contractor design gross internal area: 280 m2 building usage: domestic architect: stewart dodd, satellite architects limited structural engineer: paul carpenter associates cost consultants: randall simons / satellite architects environmental engineer: brooks devlin associates approved inspector: butler & young main contractor: hannon young m + e contractors: robinsons electrical contractors av contractor: seven oaks sound and vision landscaping: tony benger landscaping carpentry and roofing: hurley contractors pool contactors: harris pools window and glazing contractors: harmony profiles ltd. satellite architects team members: stewart dodd, james harper





