‘cabin-et house’ by tomohiro tanaka architect atelier in hirai, tokyo, japan all images courtesy tomohiro tanaka architect atelier image © toshiyuki yano
tokyo-based practice tomohiro tanaka architect atelier has shared with us images of ‘cabin-et house’, a three-storey private residence for a couple and their two cats in hirai, japan. situated on a small site measuring just over 54 m2, the design eliminates internal partitions to maximize the available floor space, resulting in a compositional arrangement of one room per each floor.
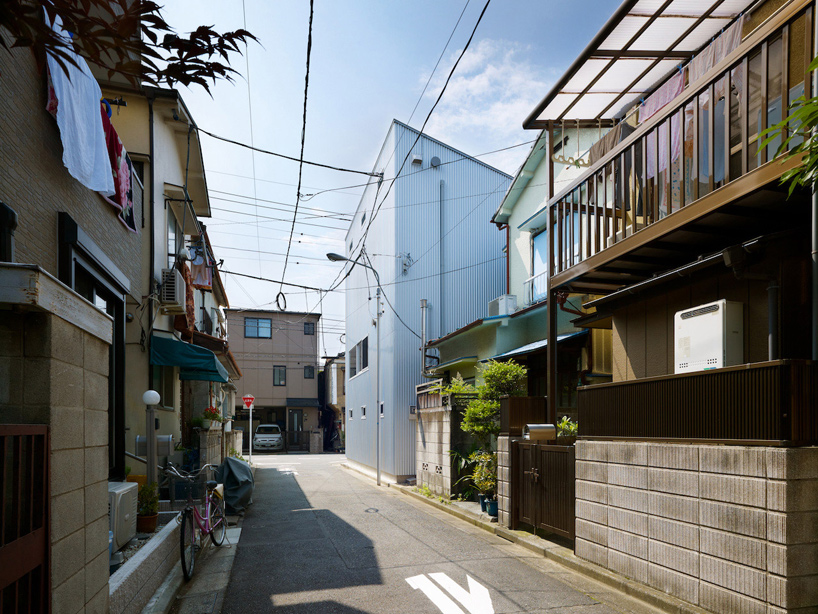 street view image © toshiyuki yano
street view image © toshiyuki yano
located on a corner plot, the monolithic structure stands tightly to the boundaries of the street with a slight step-back from the front to accommodate a parking space near the entrance. the angled slice is continued to the roof of the house, resulting in an elevation that faces the street at a slanted orientation. a single-sloping roof to the north coupled with the asymmetrical footprint of the house creates a subtle optical illusion to the exterior, changing its perceived form at different vantage points.
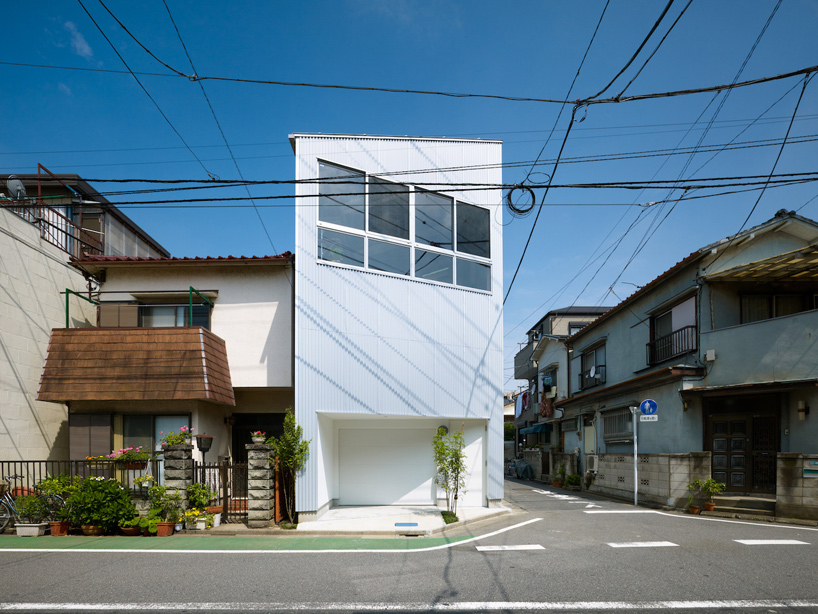 front elevation image © toshiyuki yano
front elevation image © toshiyuki yano
spread over three levels, the arrangement of the interior spaces is left ambiguous and neutral with no clear break in between. windows placed in different directions lend a unique perspective to each floor while naturally illuminating the room. a gradient of materiality – from concrete to hardwood – is used from the ground floor up, providing a distinct identity and atmosphere for each space. translucent panels form the only partitions within the residence, providing privacy and separation for the main staircase and the bathroom. keeping the feline residents in mind, a free-standing shelving unit serves as a scaffolding system, providing access from the bedroom floor to the living space above.
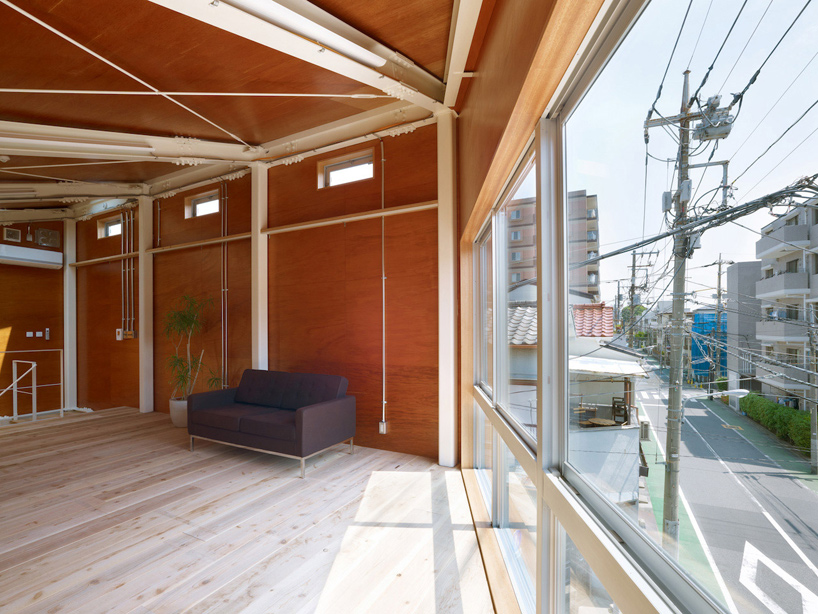 interior view of living space image © toshiyuki yano
interior view of living space image © toshiyuki yano
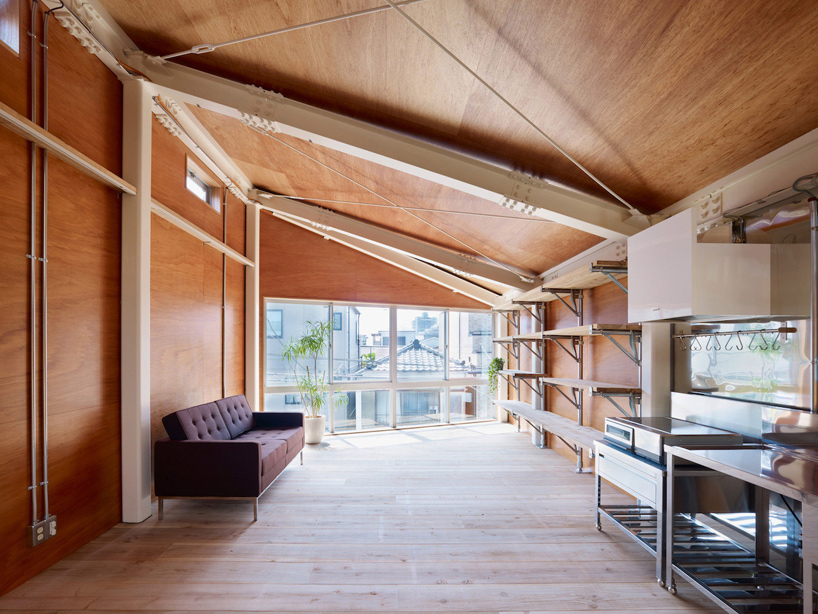 towards window image © toshiyuki yano
towards window image © toshiyuki yano
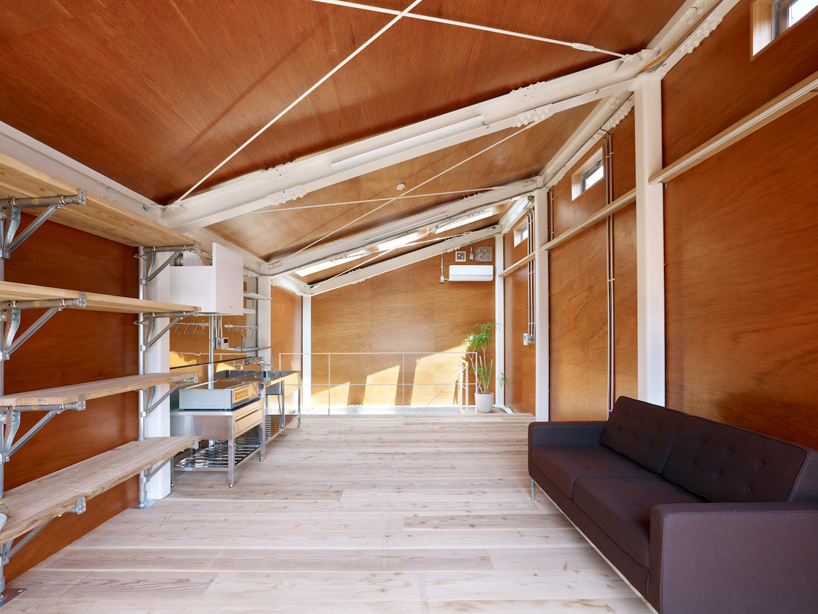 from living space image © toshiyuki yano
from living space image © toshiyuki yano
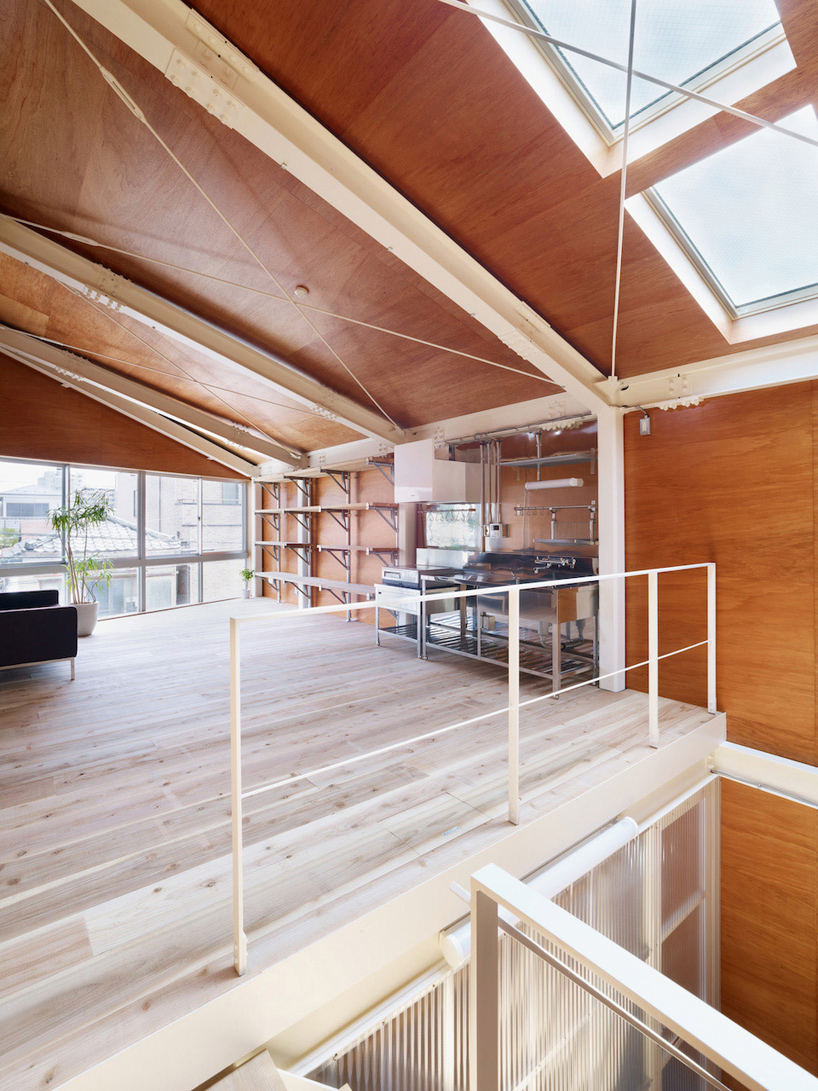 main staircase image © toshiyuki yano
main staircase image © toshiyuki yano
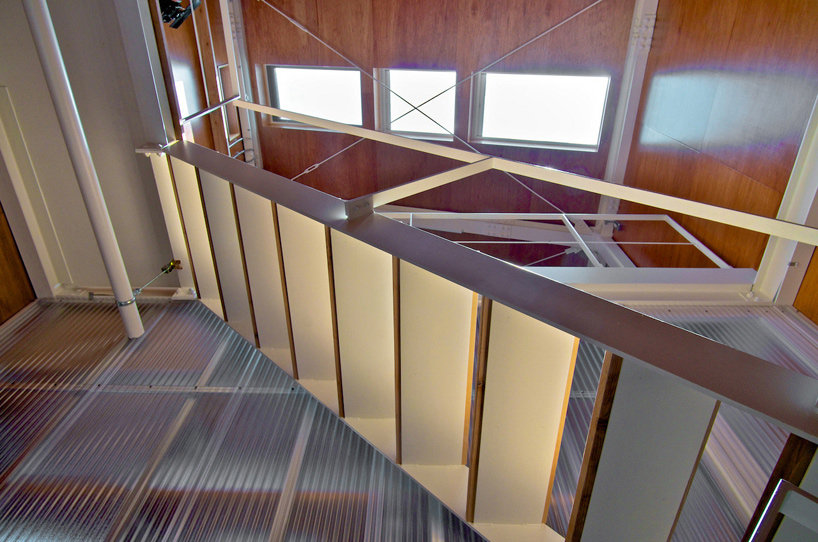 translucent panels by staircase image © toshiyuki yano
translucent panels by staircase image © toshiyuki yano
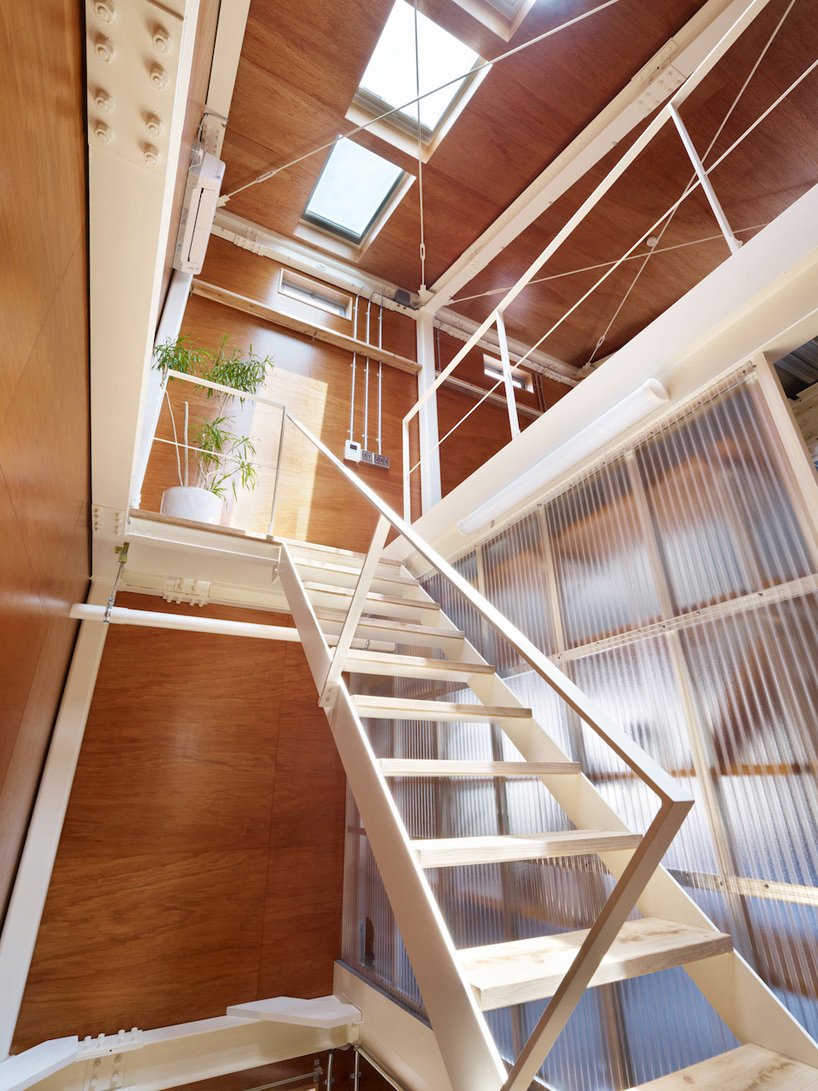 image © toshiyuki yano
image © toshiyuki yano
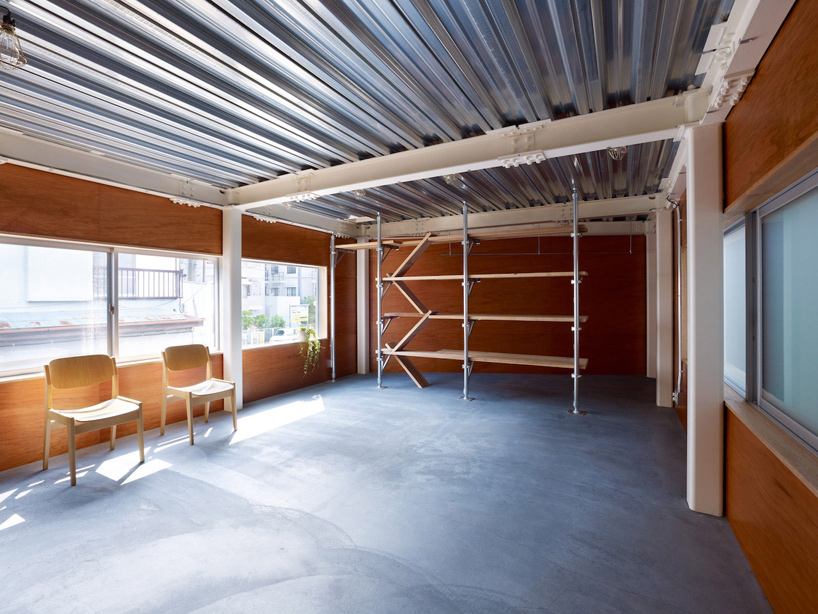 bedroom level image © toshiyuki yano
bedroom level image © toshiyuki yano
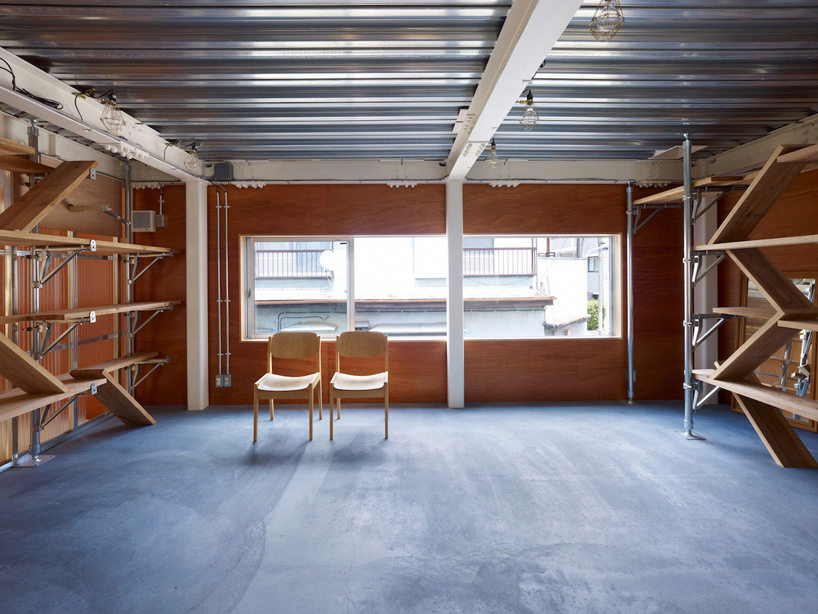 image © toshiyuki yano
image © toshiyuki yano
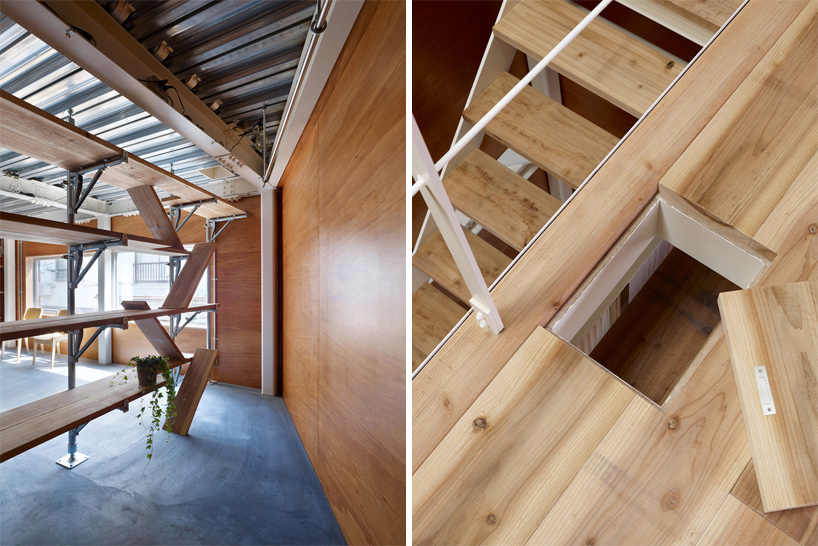 (left) shelving / scaffolding system (right) opening in the third floor for cats images © toshiyuki yano
(left) shelving / scaffolding system (right) opening in the third floor for cats images © toshiyuki yano
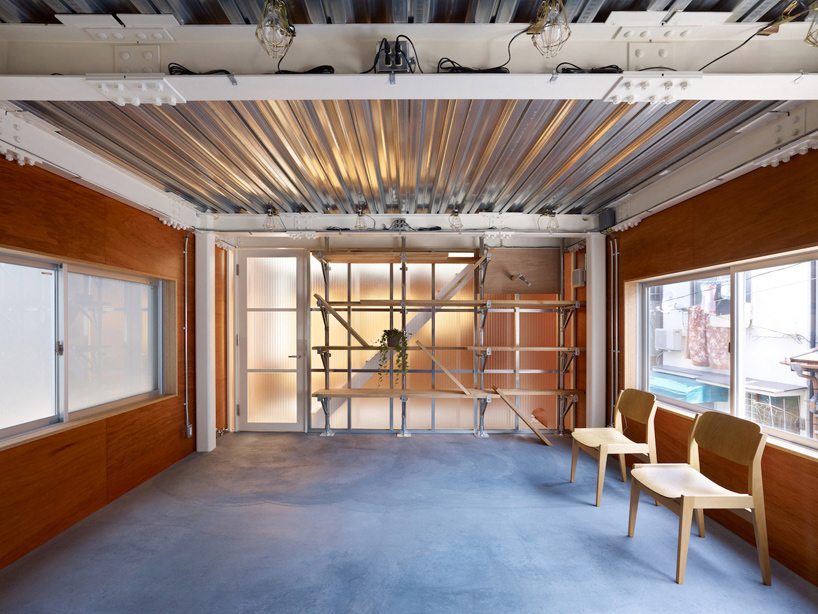 image © toshiyuki yano
image © toshiyuki yano
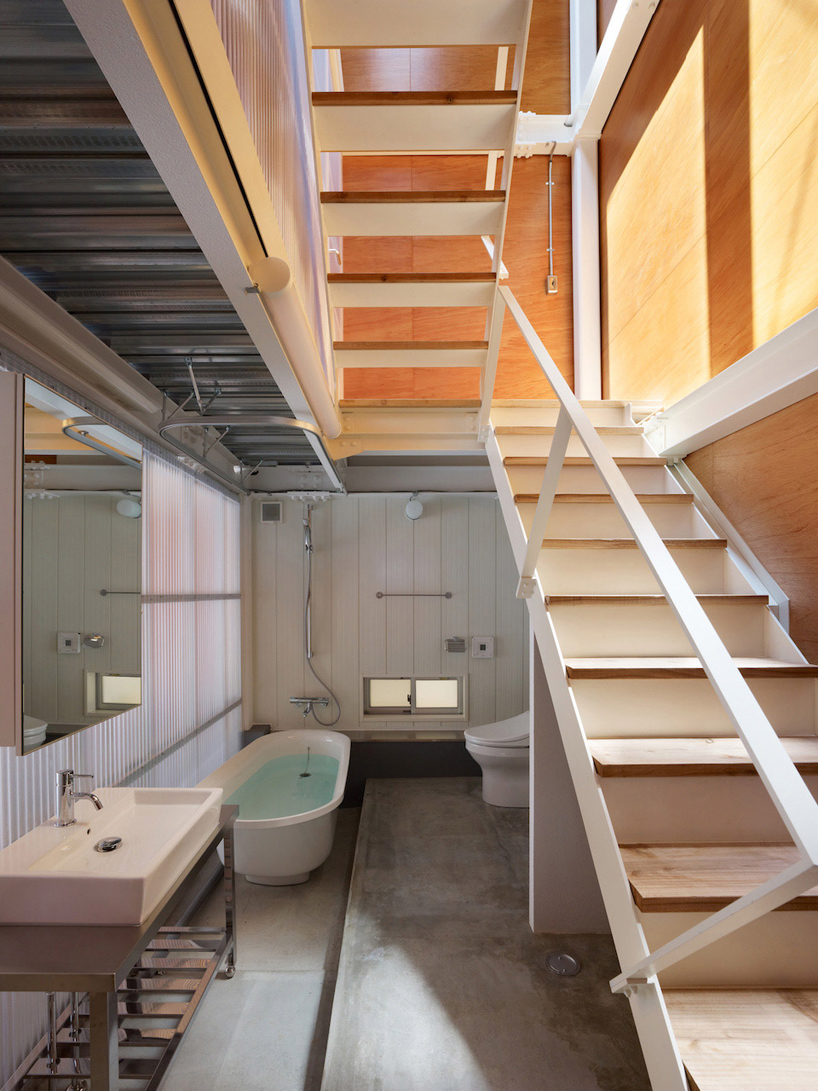 bathroom image © toshiyuki yano
bathroom image © toshiyuki yano
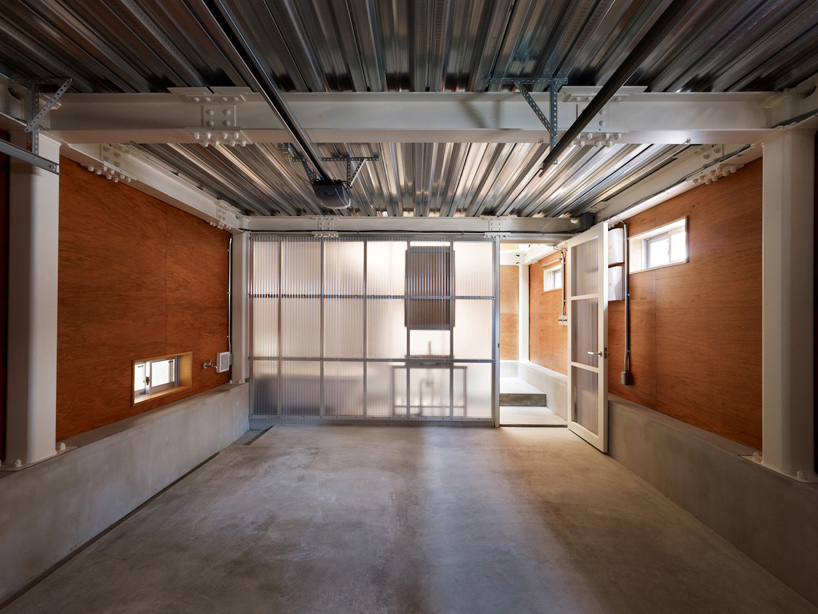 ground floor image © toshiyuki yano
ground floor image © toshiyuki yano
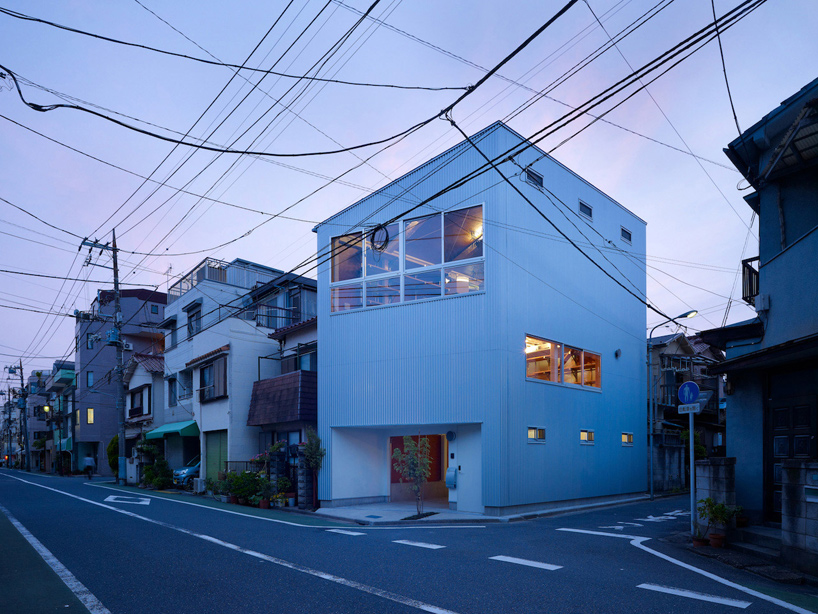 night view image © toshiyuki yano
night view image © toshiyuki yano
 floor plan / level 0
floor plan / level 0
 floor plan / level +1
floor plan / level +1
 floor plan / level +2
floor plan / level +2
project info:
site area: 52.68 m2 total floor area: 99.18 m2 level 0: 33.03 m2 level +1: 33.23 m2 level+2: 32.92 m2 structure: steel
structural engineers: taketo sato / structural design office K & S construction: watanabe tomi corporation




