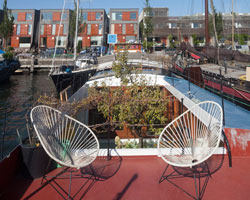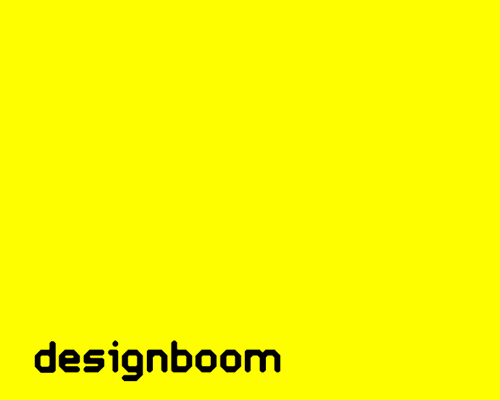‘straatweg extension’ by BBVH architecten, rotterdam, the netherlands image © luuk kramer all images courtesy of BBVH architecten
‘straatweg extension’ is a 2.5 meter extension to the front elevation of an existing residence in rotterdam, the netherlands designed by dutch practice BBVH architecten. the original masonry structure from the 1930’s was in need of brighter interior spaces and called from a two-story all glass wing. adjacent to the front door is a 2.8 meter wide pivoting door which swings open in a motion similar to a garage door connecting the living spaces to the outdoor terrace and garden.
a transparent roof, facade and intermittent ceiling supported with slender steel beams introduce abundant daylight into the ground level dining area. the upper level contains a study which allows dwellers to observe the activity below through the floor. plants may be cultivated year round
 (left) facade open to the patio (right) pivoting door image © luuk kramer
(left) facade open to the patio (right) pivoting door image © luuk kramer
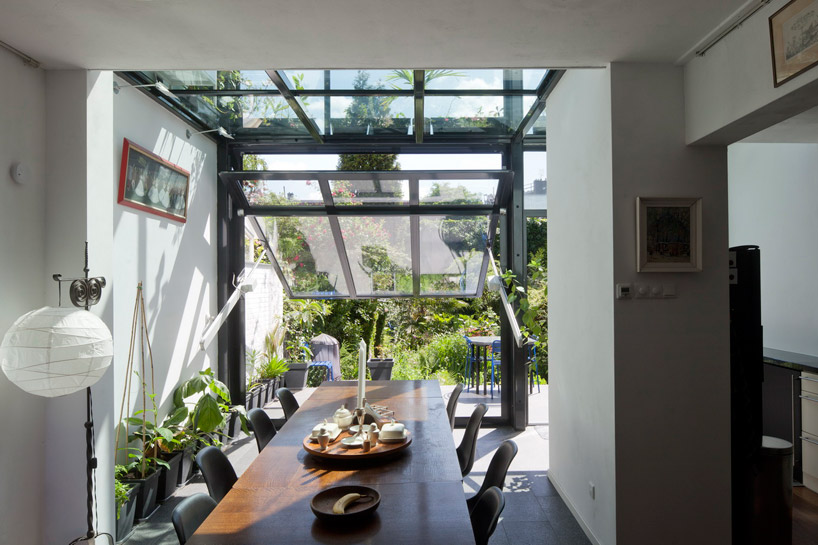 dining area image © luuk kramer
dining area image © luuk kramer
 (left) glass ceiling, wall and floor bounds the upper level study (right) transparent ceiling allows unobstructed views to first level activity images © luuk kramer
(left) glass ceiling, wall and floor bounds the upper level study (right) transparent ceiling allows unobstructed views to first level activity images © luuk kramer
 glass-enclosed study image © luuk kramer
glass-enclosed study image © luuk kramer
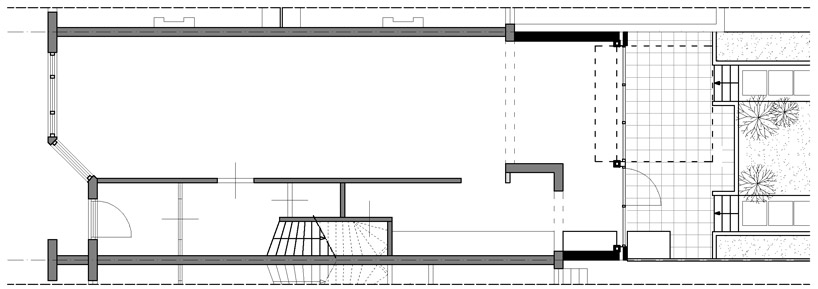 floor plan / level 0
floor plan / level 0
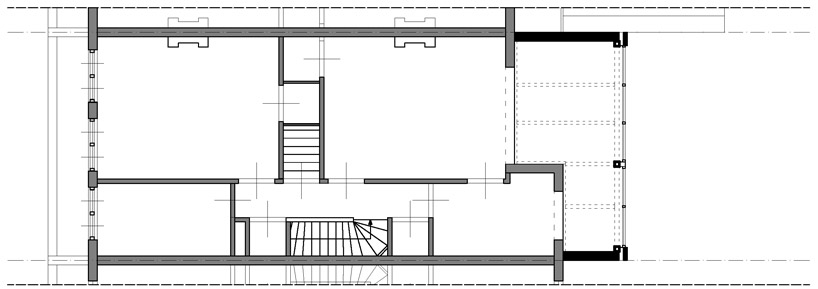 floor plan / level 1
floor plan / level 1
 floor plan / level -1
floor plan / level -1
 (left) old section (right) new section
(left) old section (right) new section
 (left) old elevation (right) new elevation
(left) old elevation (right) new elevation
project info:
architect: bbvh architecten bv, rotterdam, netherlands contractor: aannemersbedrijf van alphen, rotterdam, netherlands photos: luuk kramer, amsterdam, netherlands client: private location: rotterdam, netherlands project year: 2010


