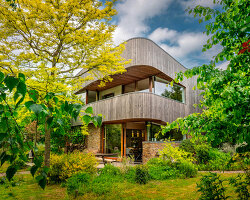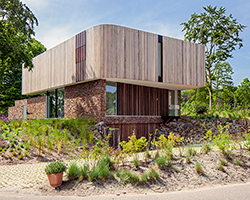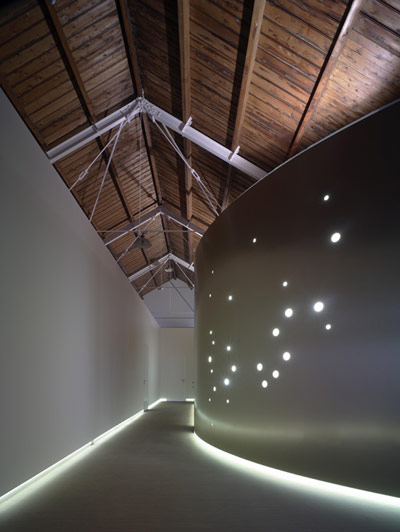‘villa veth’ by 123DV, hattem, the netherlands image © christiaan de bruijne
designed by rotterdam-based architectural practice 123DV, inhabitants of the ‘villa veth’ in hattem of the netherlands may gaze into the dense woodland surrounding their residence. a curved glass wall encloses the common areas of this dwelling, allowing the space to visually transcend its boundary into the landscape. supported with a single column clad with reflective metal, the low-profile roof extends to cover an outdoor patio. the large canopy and floor heating allow inhabitants to enjoy the terrace during cool autumn days.
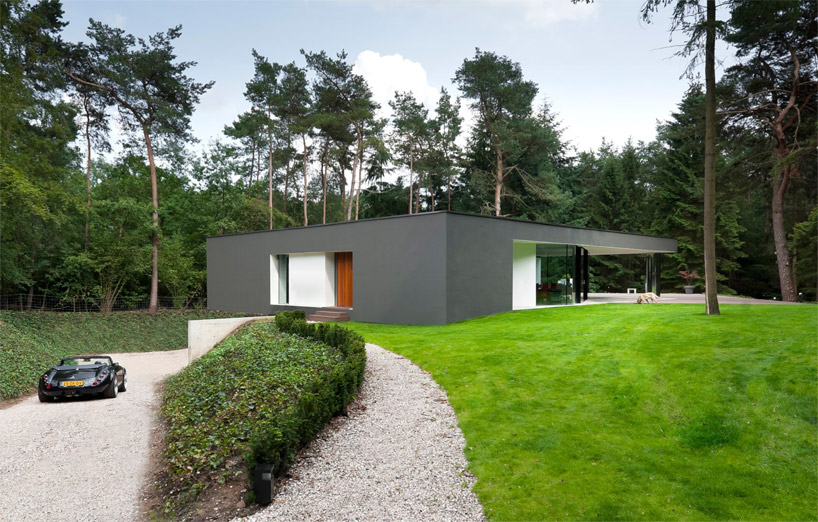 approach to the residence image © christiaan de bruijne
approach to the residence image © christiaan de bruijne
the stepped site and flat roof allowed the structure to maintain a minimal presence, allowing nature to take precedent over the construct. the driveway leads to a carport below the house eliminating vehicles form view while moving through the 6000 square meters of property. the glass sliding doors of the ground level bedroom enables direct access to the yard. the integrated interior furnishings streamline the circulation and continue the architectural gestures which initiate with the exterior’s facade.
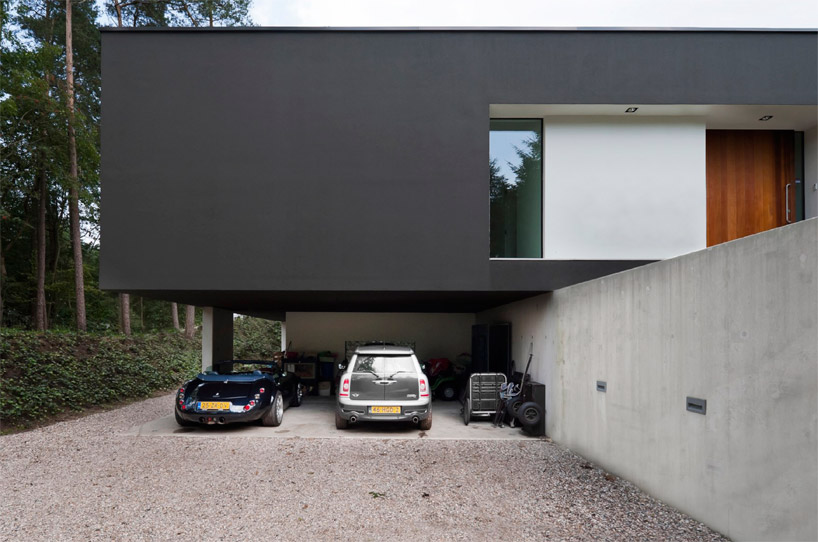 carport situated below the first floor due to the site’s descending slope image © christiaan de bruijne
carport situated below the first floor due to the site’s descending slope image © christiaan de bruijne
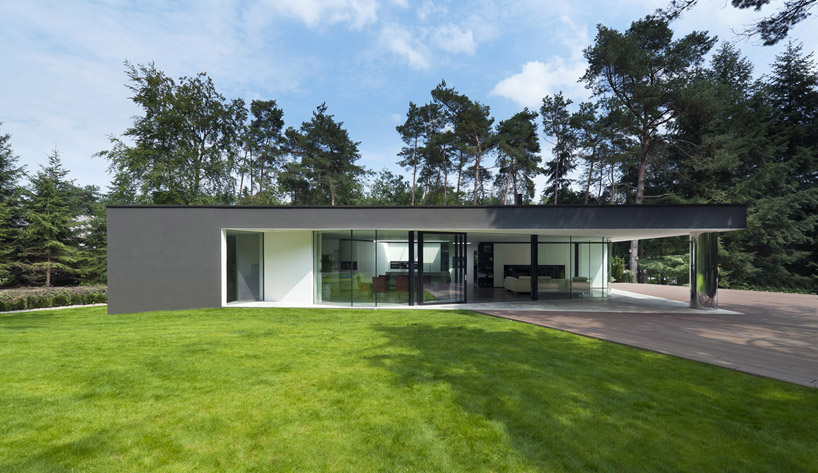 elevation image © christiaan de bruijne
elevation image © christiaan de bruijne
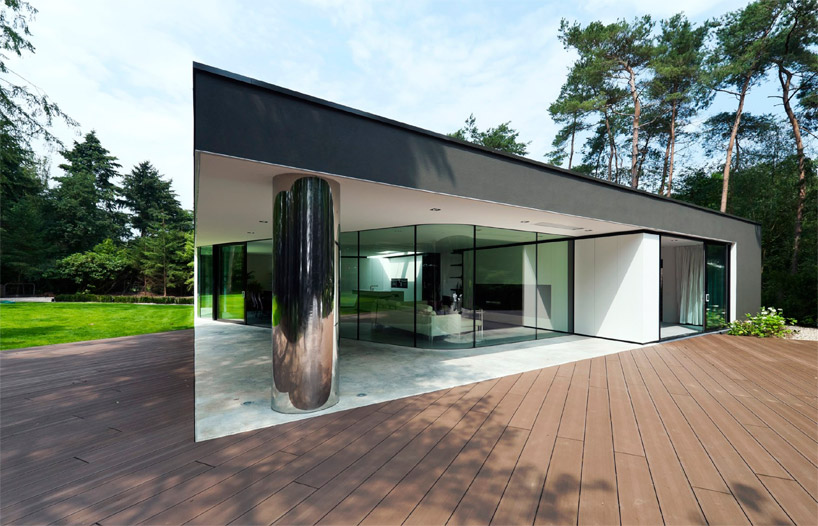 covered veranda image © christiaan de bruijne
covered veranda image © christiaan de bruijne
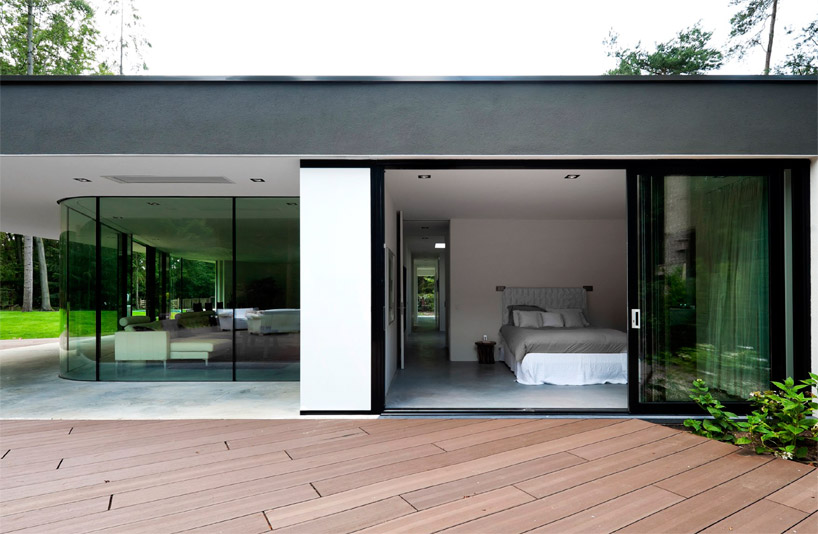 bedroom with direct access to the deck image © christiaan de bruijne
bedroom with direct access to the deck image © christiaan de bruijne
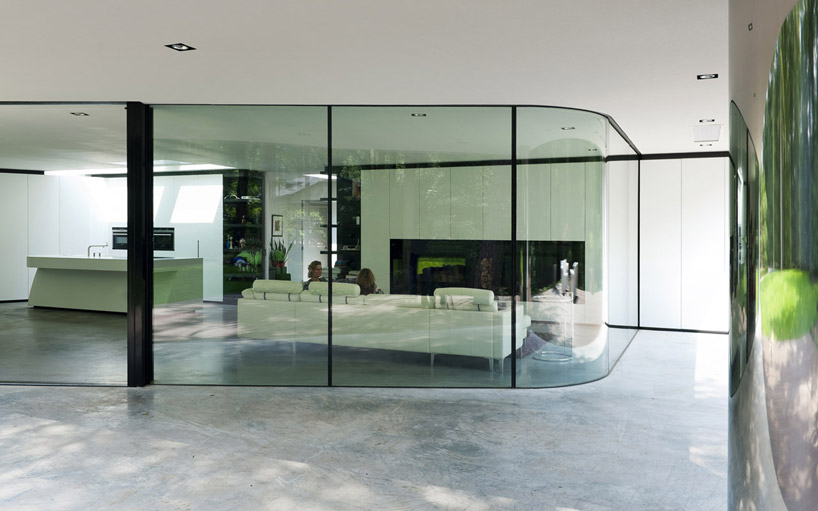 view into the living area from veranda image © christiaan de bruijne
view into the living area from veranda image © christiaan de bruijne
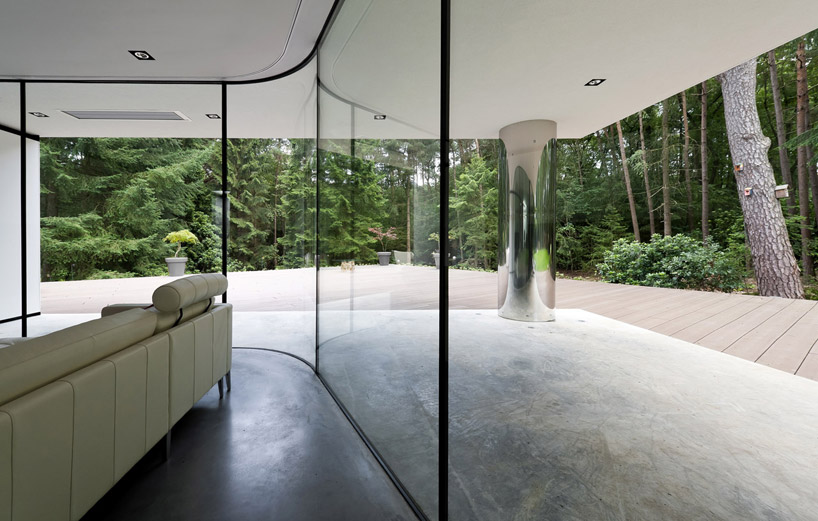 curved glass perimeter image © christiaan de bruijne
curved glass perimeter image © christiaan de bruijne
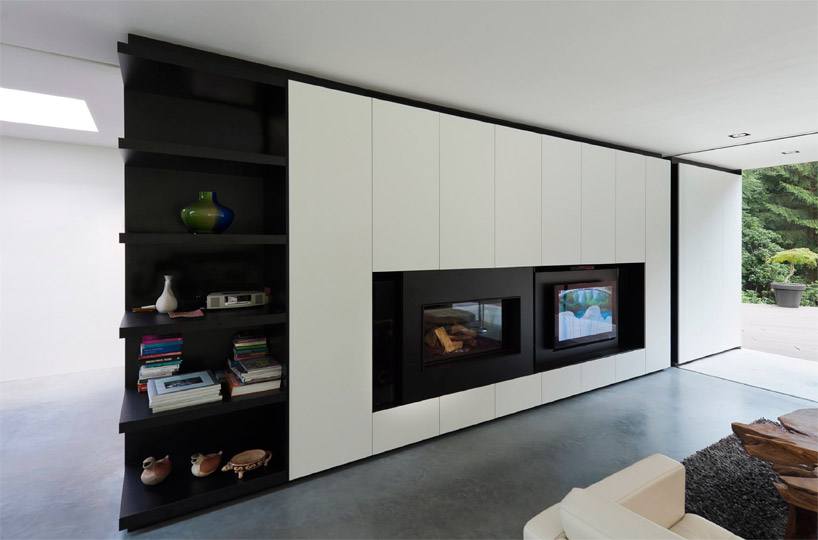 living area image © christiaan de bruijne
living area image © christiaan de bruijne
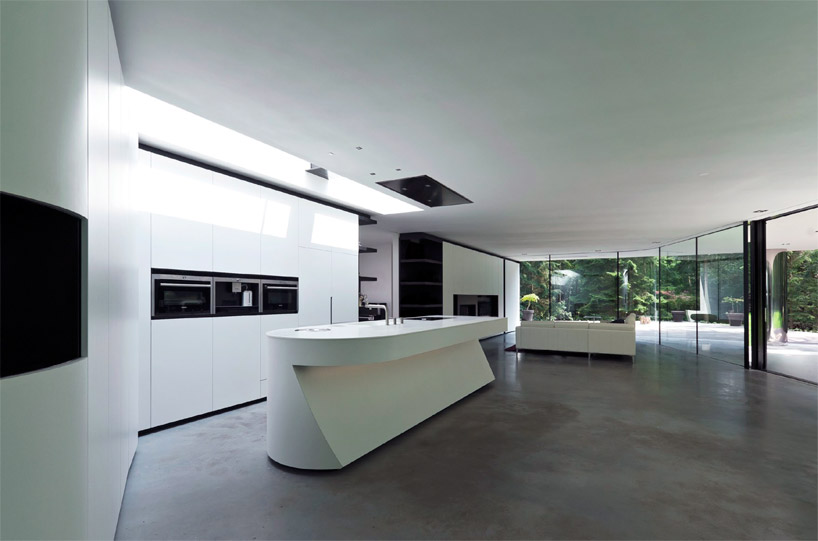 kitchen image © christiaan de bruijne
kitchen image © christiaan de bruijne
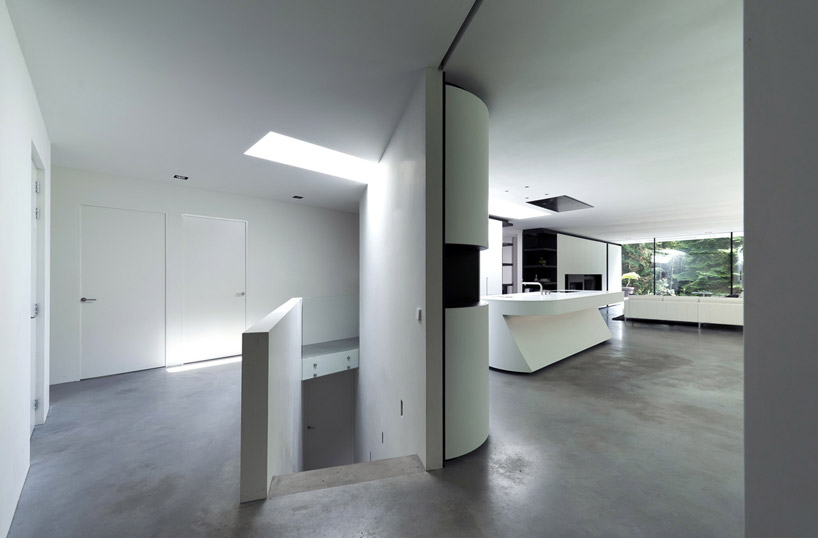 corridor to kitchen image © christiaan de bruijne
corridor to kitchen image © christiaan de bruijne
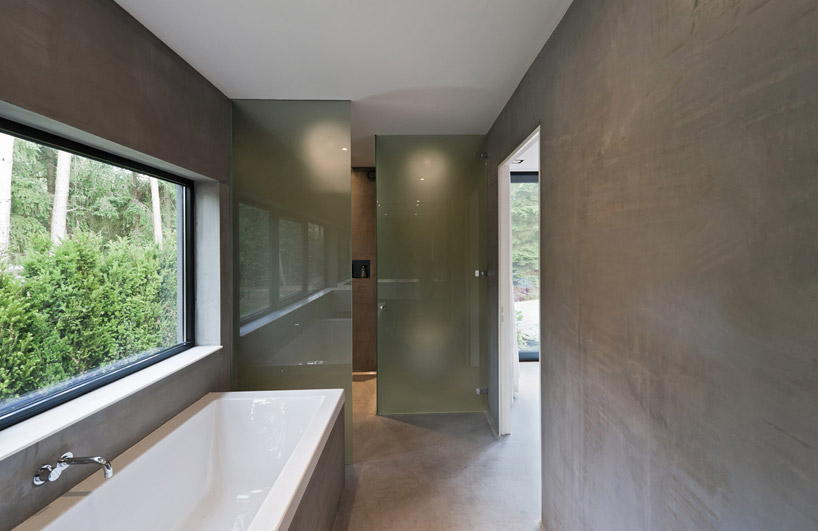 bathroom image © christiaan de bruijne
bathroom image © christiaan de bruijne
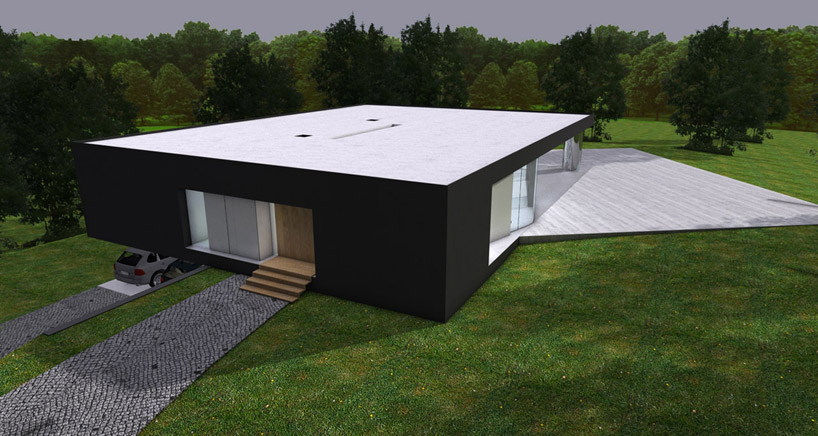 rendering
rendering
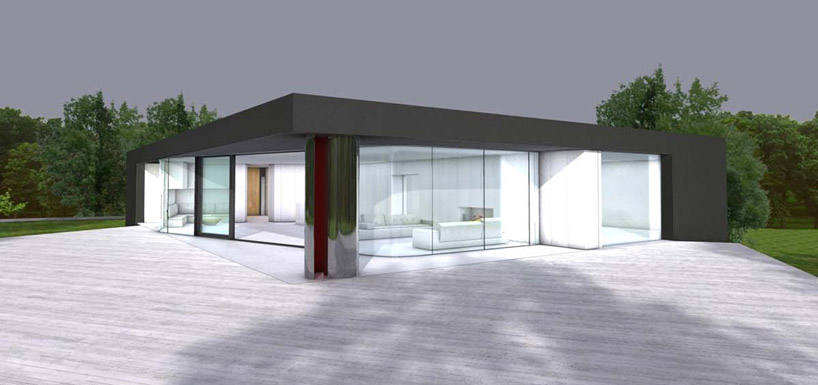 rendering
rendering
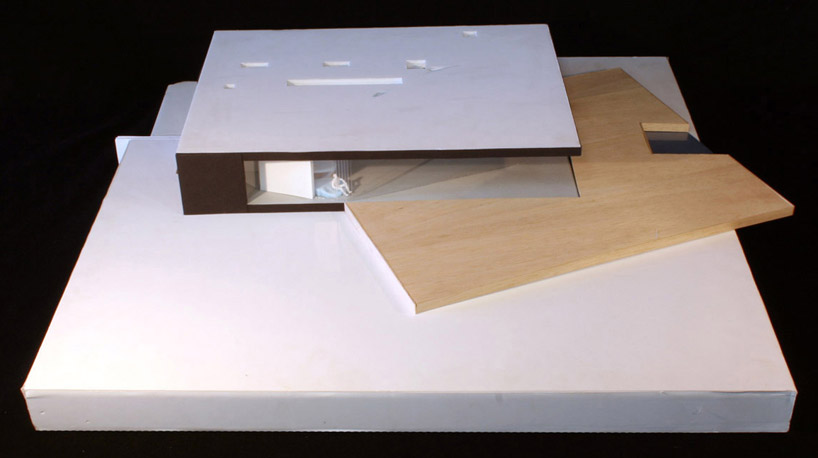 model
model
project info:
description: abstract villa in forest status: completed 2011 surroundings: woods surface: 475 m² floor surface, 6000 m² land floors: 2 living areas: living and dining room with open kitchen, 5 bedrooms, 2 study rooms, tv room, piano room material: dark gray stucco, frameless and curved glass, power floated concrete floor photography: christiaan de bruijne


