‘music hall and house in algueña’ by cor & asociados, algueña, alicante, spain all images courtesy of cor & asociados image © david frutos
spanish practice cor & asociados has recently completed ‘music hall and house in algueña’, a venue for the musical and cultural activities of the small village of algueña in the alicante county of spain. an extensive schedule of activities will occur at the site and called for a large usable area with a limited budget. retired since the 1980s, an original building intended for the guardia civil’s quarter has been rehabilitated with the implementation of a park and open-air auditorium to complete the complex. positioned to the west of the village, the green buffer between the entities contains a garden with jacarandas producing a gathering space for inhabitants within the urban fabric.
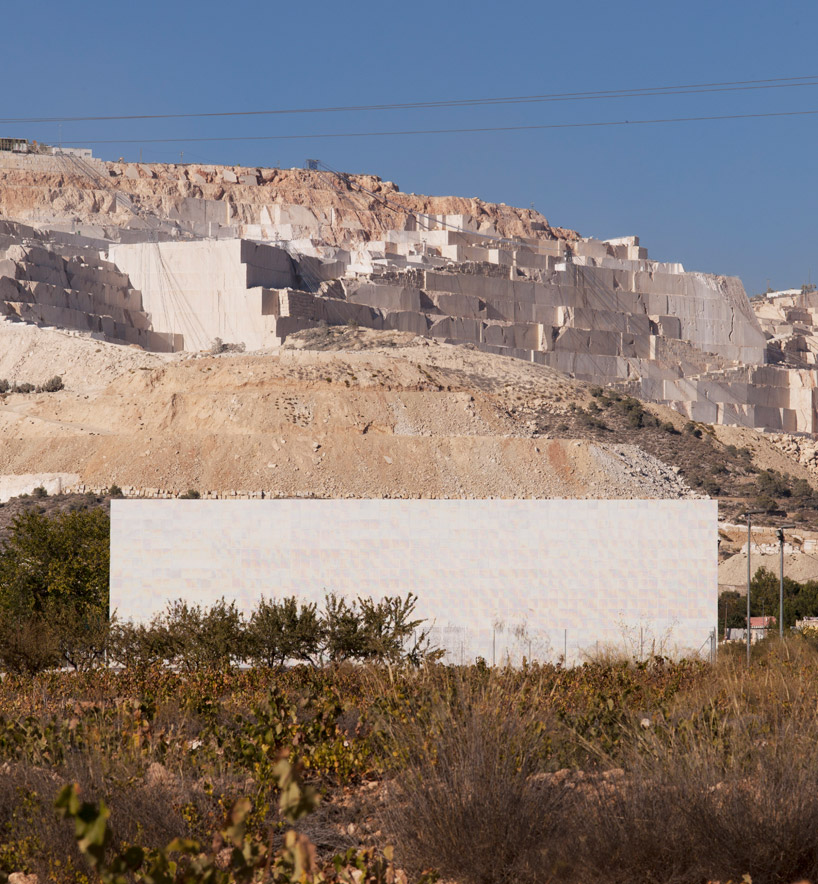 entry elevation of the addition responds to the cliffs beyondimage © david frutos
entry elevation of the addition responds to the cliffs beyondimage © david frutos
the existing U-shaped structure is squared with an additional volume generating an open air internal courtyard for rehearsals and events. visitors may circulate through the central plaza to access the new multipurpose hall capable of accommodating 230 seats as needed. the space may host diverse functions including concerts and holiday festivals with storage facilities. devoid of windows, the rectangular form is clad with pearly iridescent ceramic panels which change in color and illumination in varied lighting and cloud conditions, creating a subtly dynamic element in the landscape. the low-profile and simple proportions evoke a similar character to the area’s industrial remnants while the retention of the adjacent landmark strengthens the community’s roots. artists were chosen to paint colorful murals into the historical door jambs and lintels adding a dynamic accent to the blanched exterior.
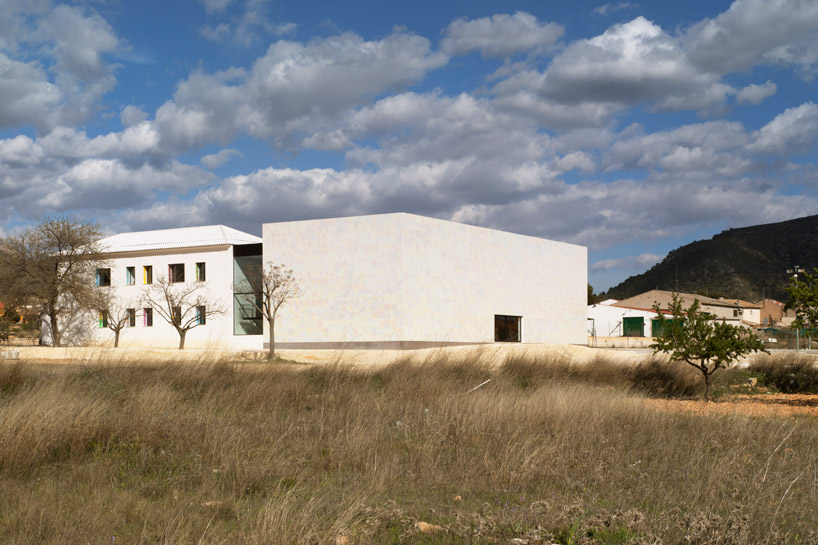 view of center from the villageimage © david frutos
view of center from the villageimage © david frutos
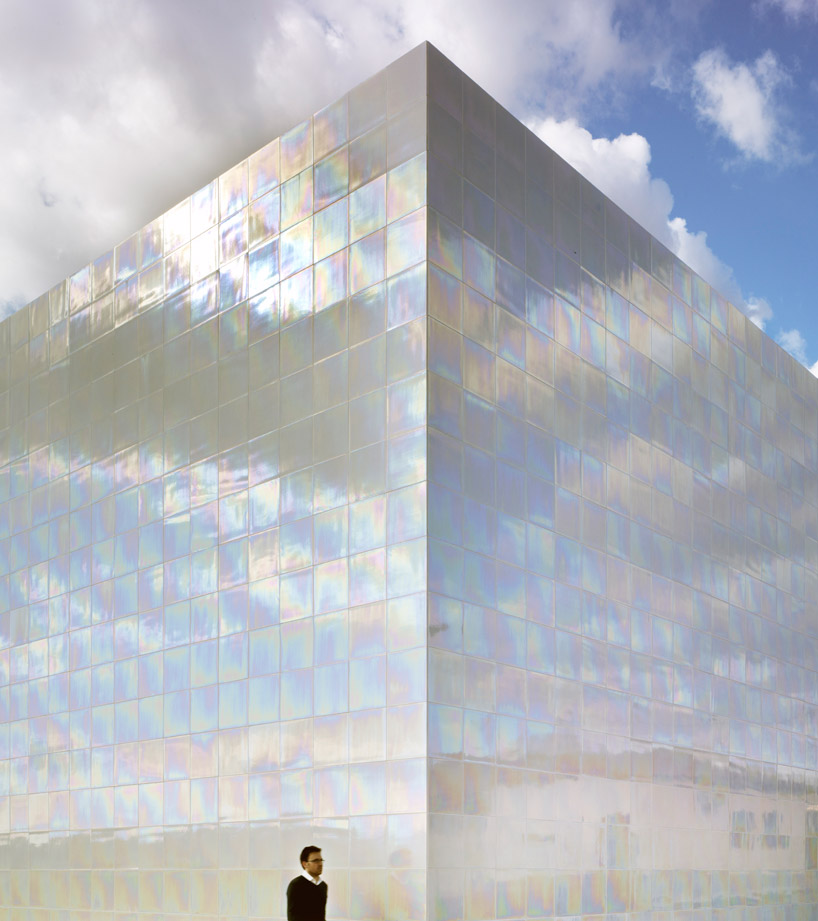 iridescent facade responds to changing lighting and cloud conditionsimage © david frutos
iridescent facade responds to changing lighting and cloud conditionsimage © david frutos
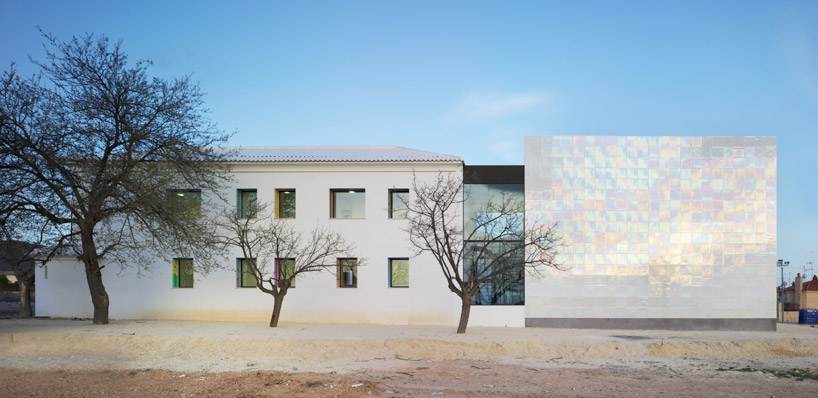 side elevationimage © david frutos
side elevationimage © david frutos
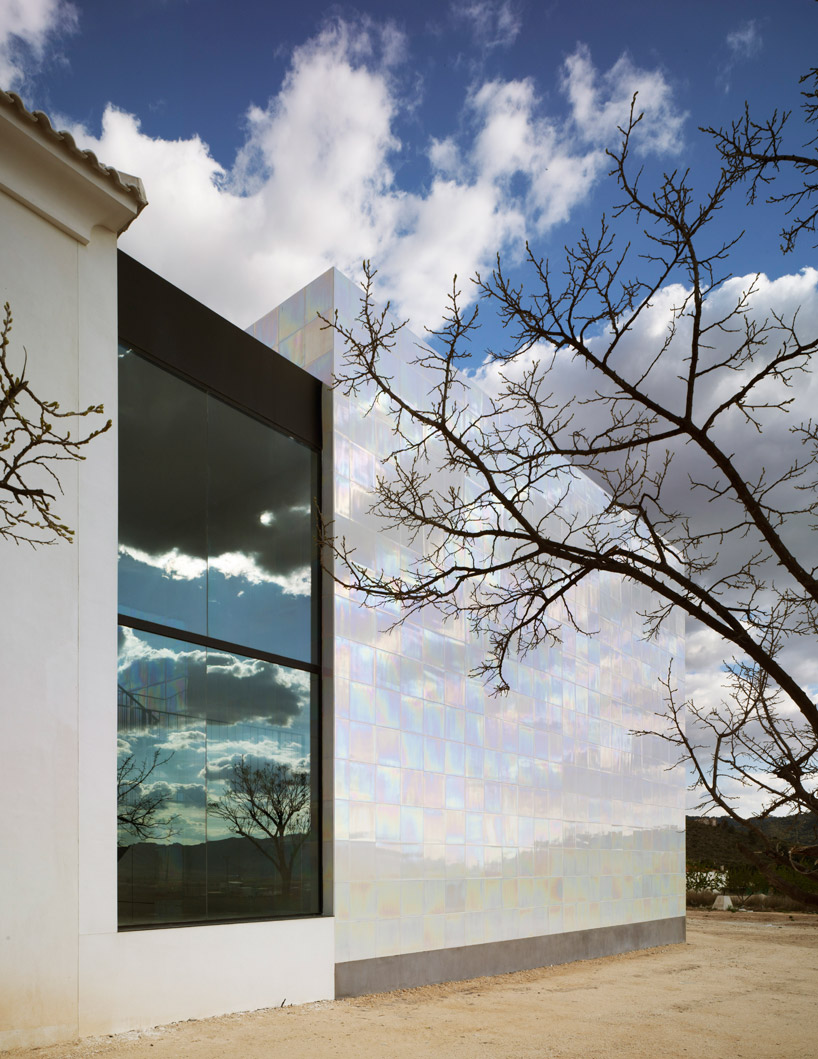 transition between old and new buildingsimage © david frutos
transition between old and new buildingsimage © david frutos
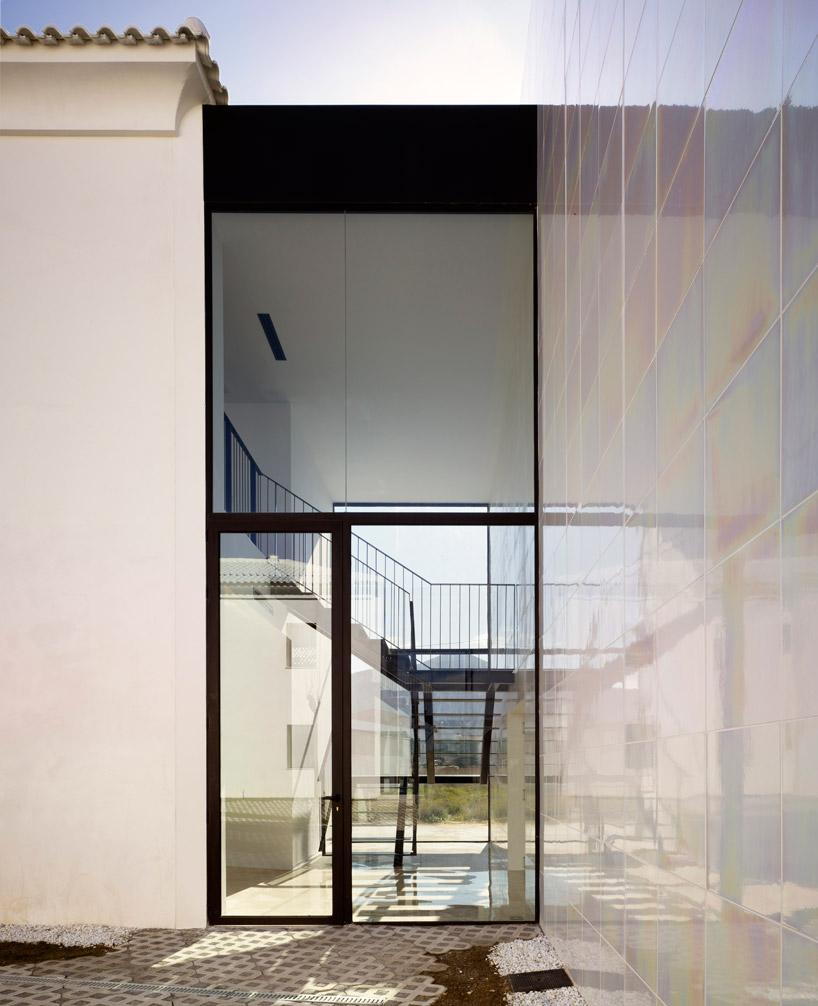 transparent connection between original structure and additionimage © david frutos
transparent connection between original structure and additionimage © david frutos
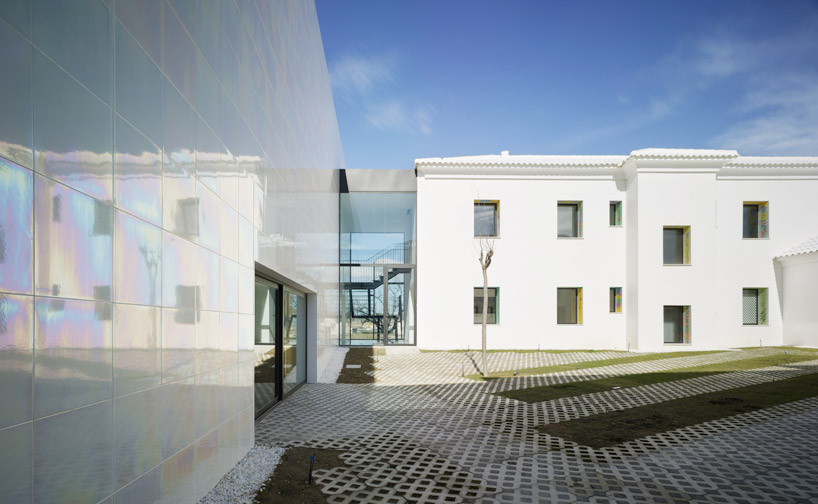 stairway borders an interior courtyardimage © david frutos
stairway borders an interior courtyardimage © david frutos
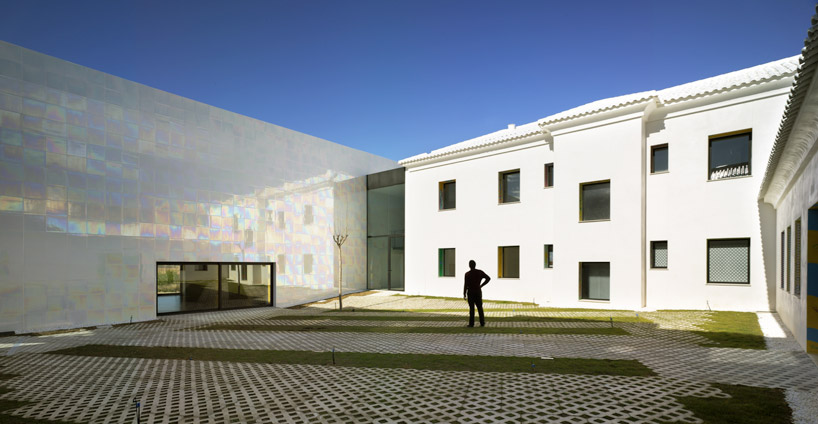 courtyardimage © david frutos
courtyardimage © david frutos
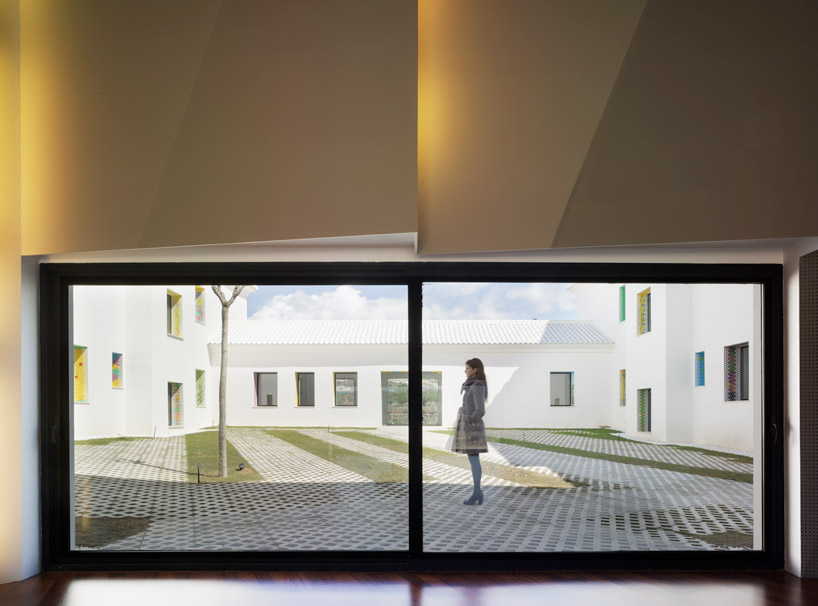 entrance to courtyard from multipurpose hallimage © david frutos
entrance to courtyard from multipurpose hallimage © david frutos
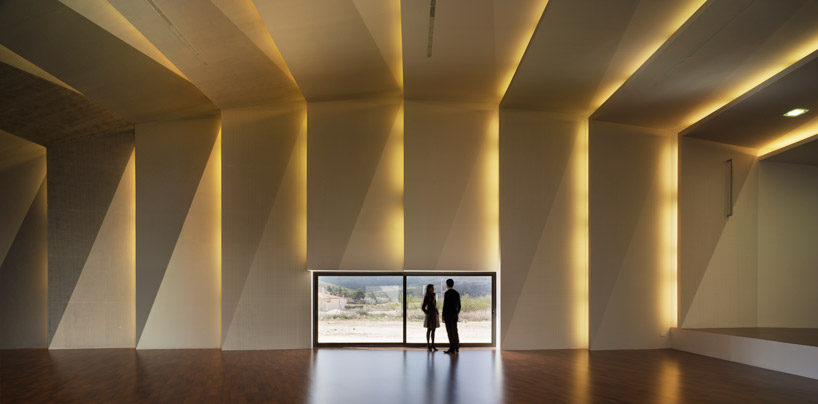 segmented acoustical panels gradually arc towards the center of the hallimage © david frutos
segmented acoustical panels gradually arc towards the center of the hallimage © david frutos
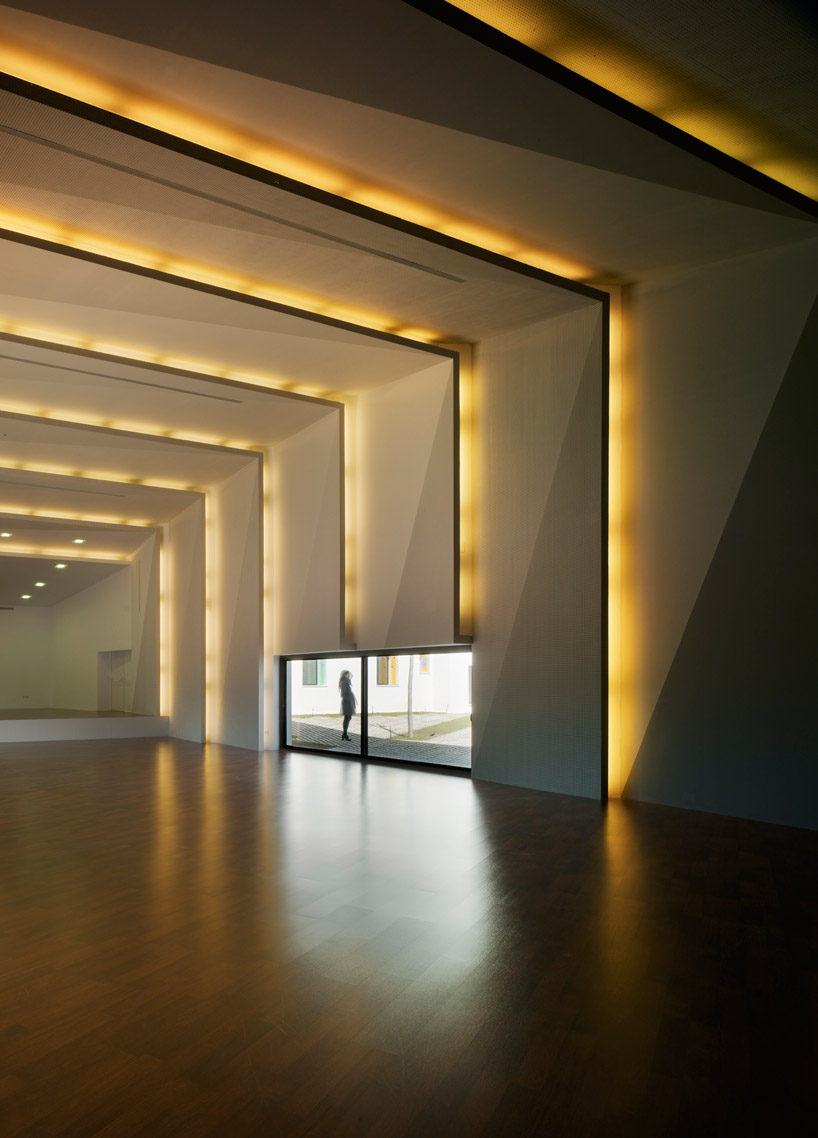 elevated platform for stageimage © david frutos
elevated platform for stageimage © david frutos
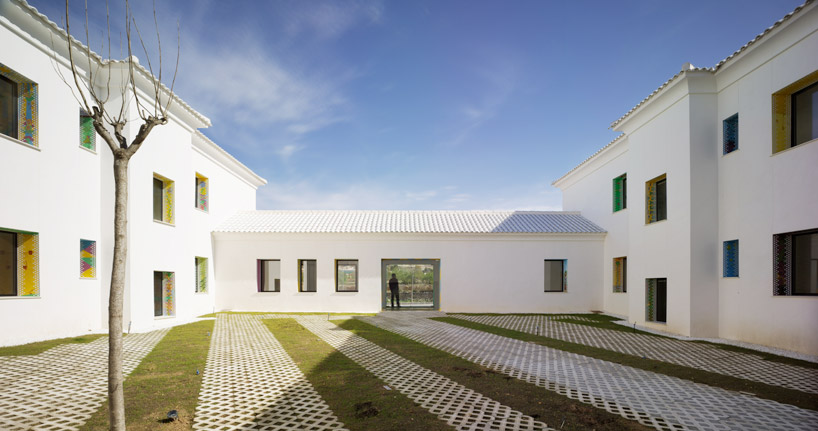 entrance to courtyard from original buildingimage © david frutos
entrance to courtyard from original buildingimage © david frutos
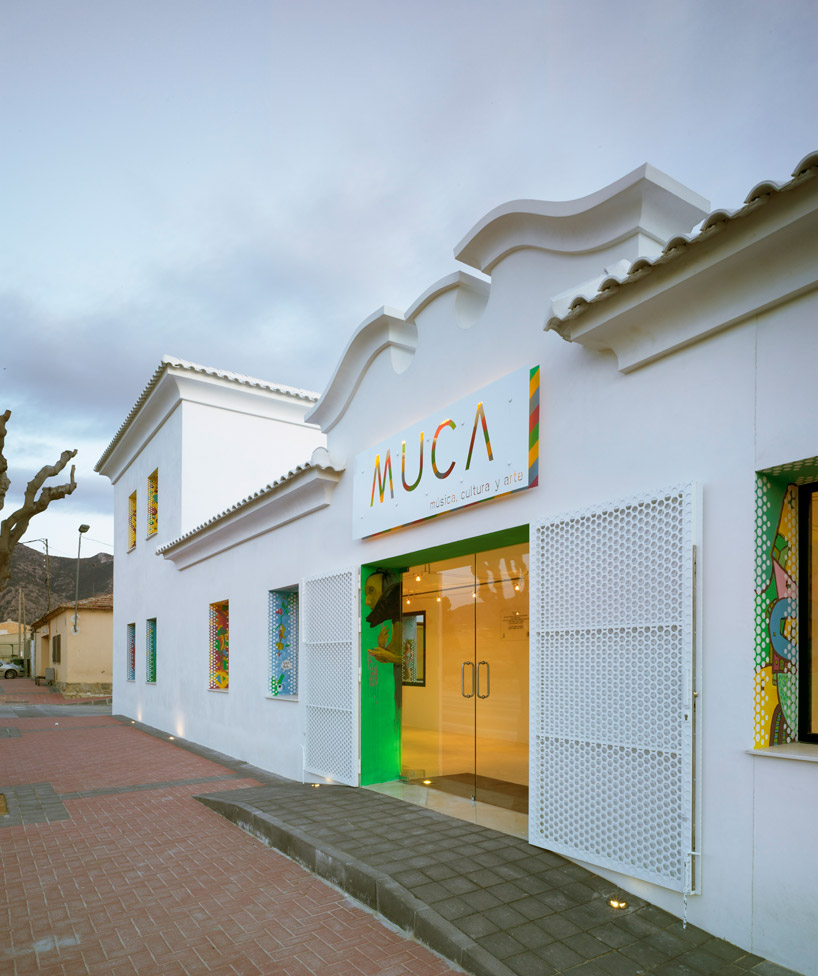 original edifice with murals painted into the door jambs and lintels image © david frutos
original edifice with murals painted into the door jambs and lintels image © david frutos
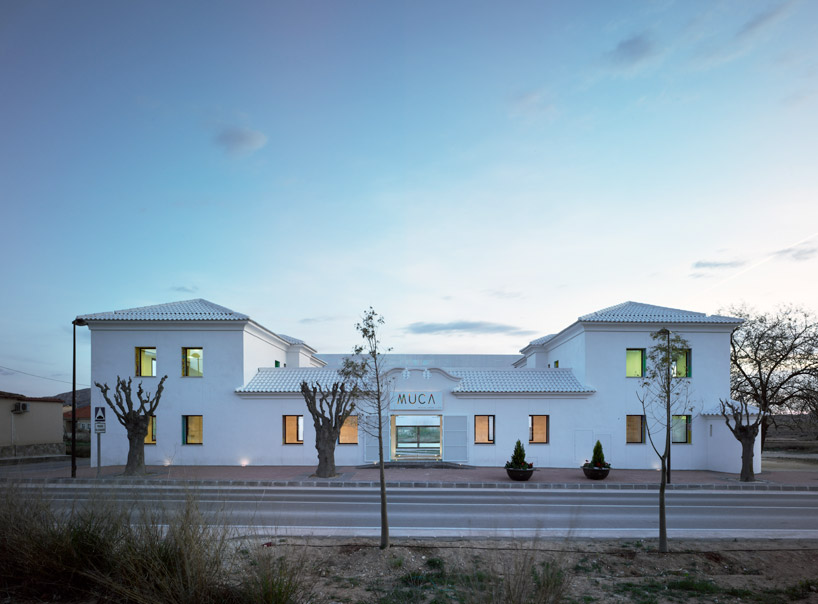 restored edificeimage © david frutos
restored edificeimage © david frutos
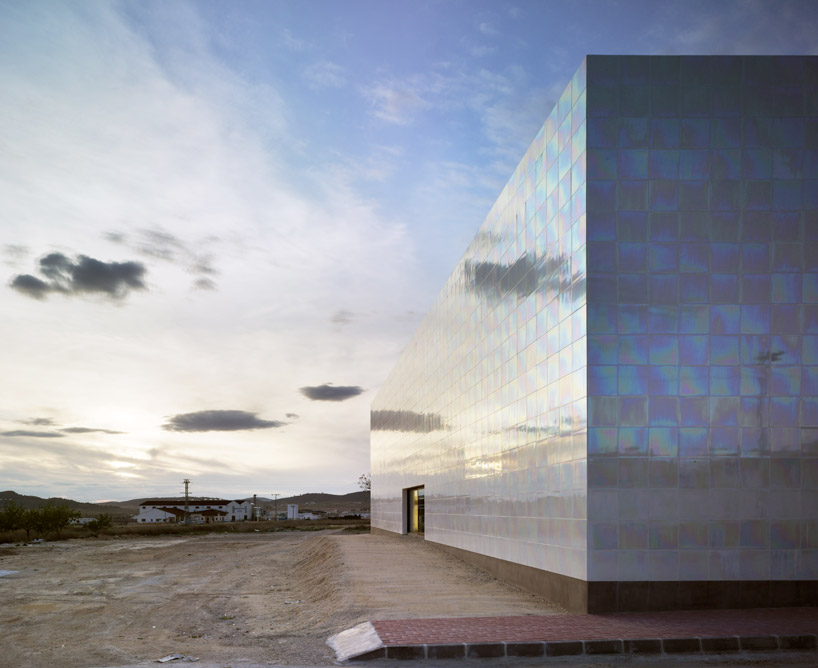 iridescent facade of the multipurpose hall at sunsetimage © david frutos
iridescent facade of the multipurpose hall at sunsetimage © david frutos
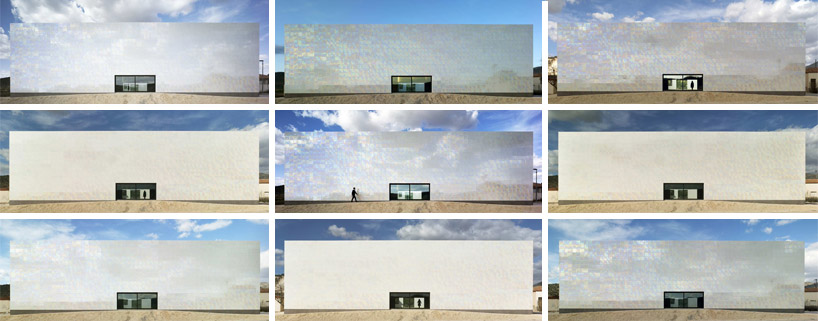 facade in different lighting conditionsimages © david frutos
facade in different lighting conditionsimages © david frutos
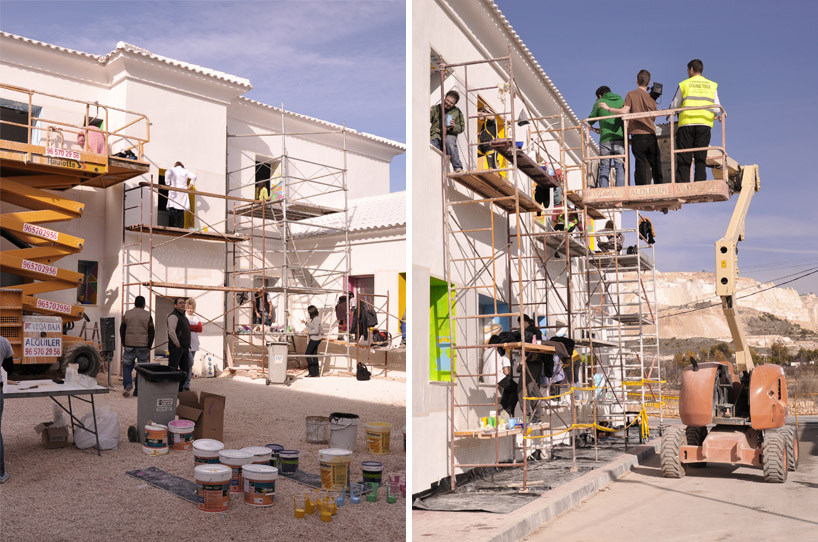 constructionimages © david frutos
constructionimages © david frutos
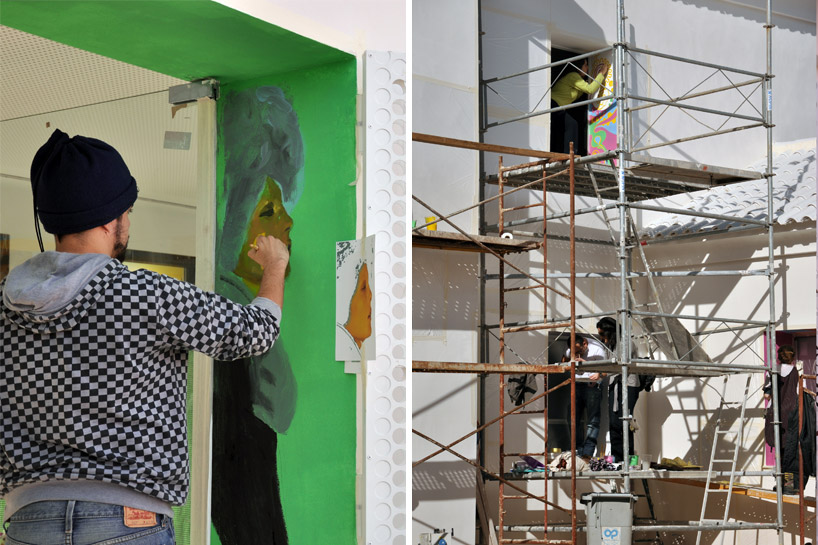 painting of muralsimages © david frutos
painting of muralsimages © david frutos
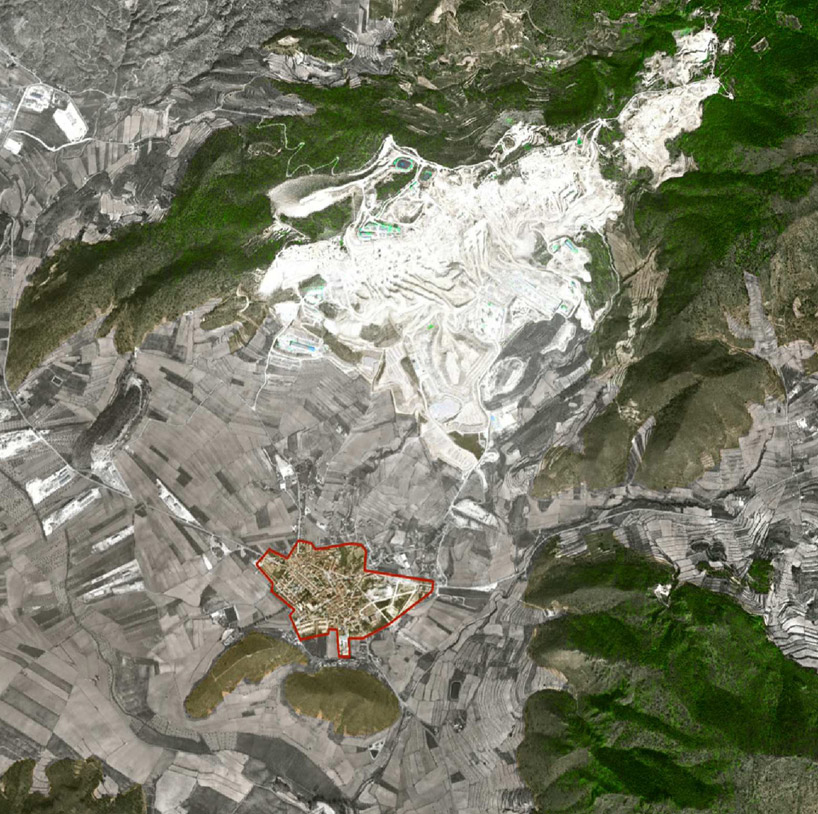 vicinity map
vicinity map
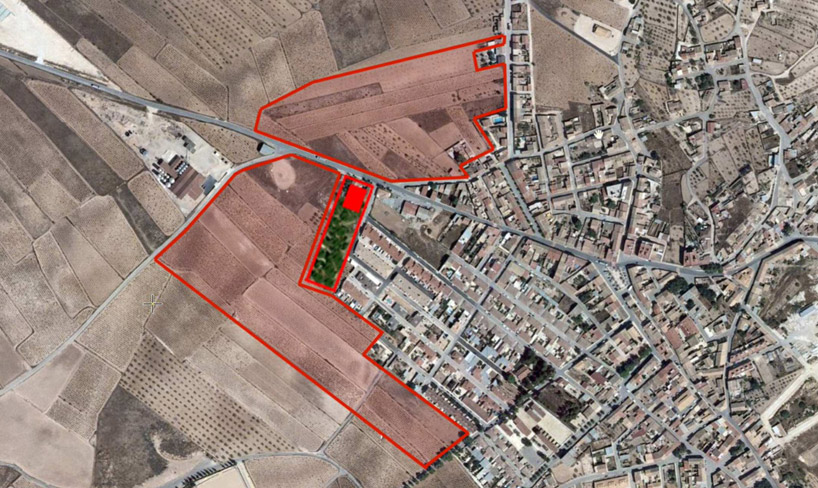 context map
context map
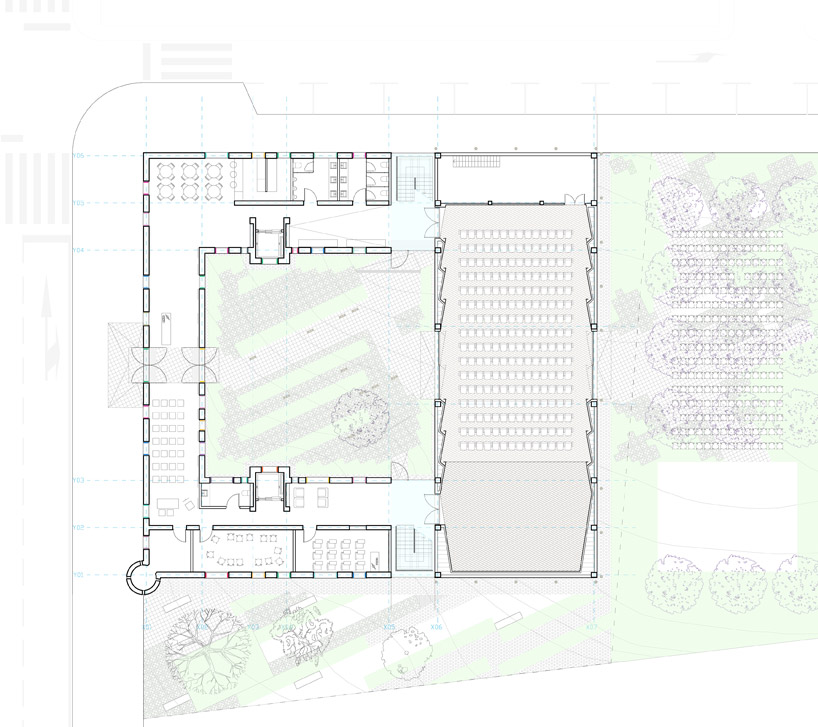 floor plan / level 0
floor plan / level 0
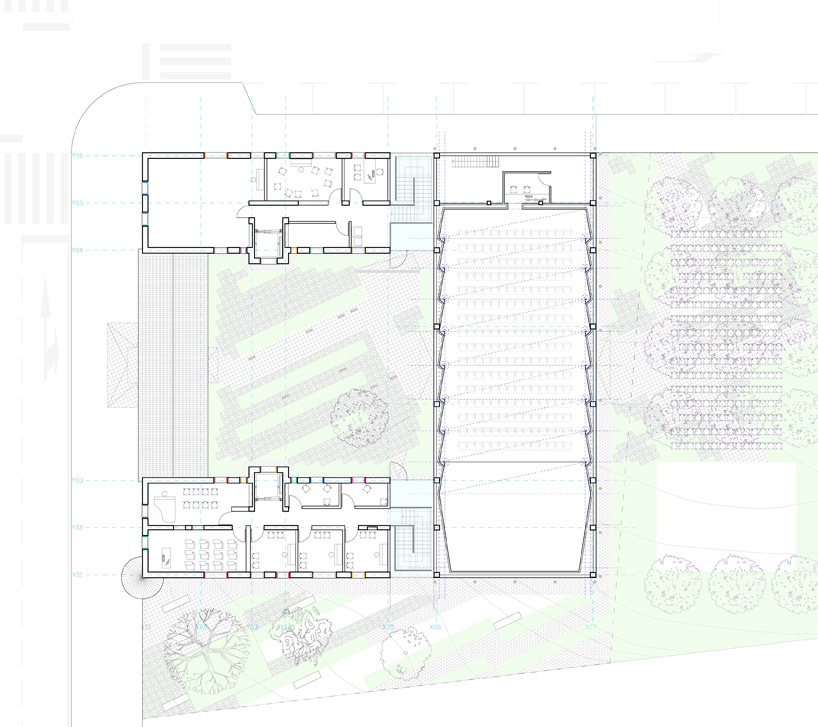 floor plan / level 1
floor plan / level 1
 section
section
 section
section
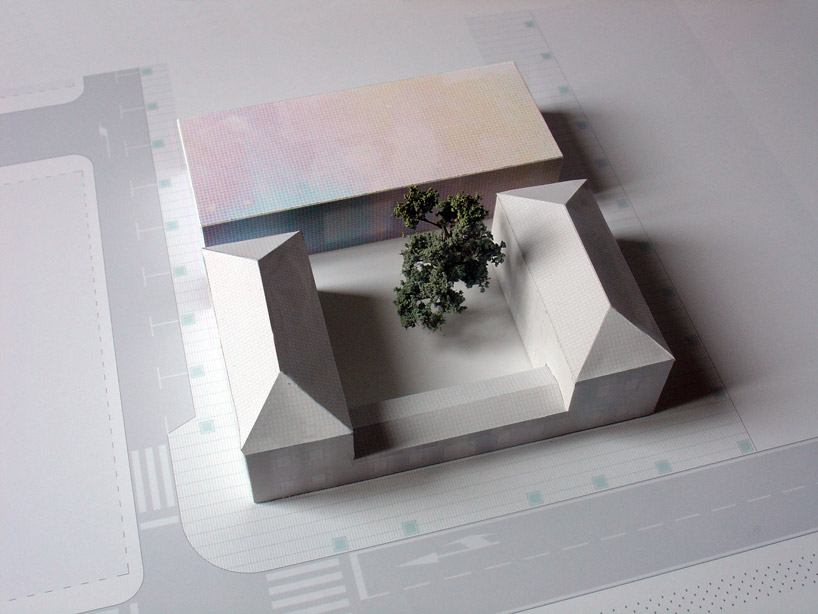 model
model
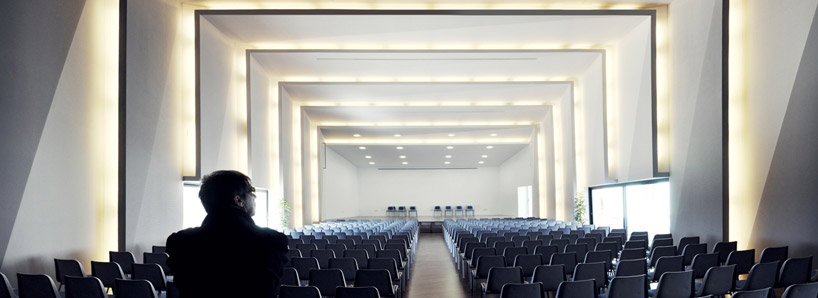 rendering of auditorium with seating
rendering of auditorium with seating
project info:
office + design team: cor & asociados. miguel rodenas + jesús olivares client: town council of algueña status: built type: public building site: algueña, alicante, spain. 38º 20’ 24.00” n 1º 00’ 28.06” w area: 715 m2 budget: 776.885 EU photography: david frutos




