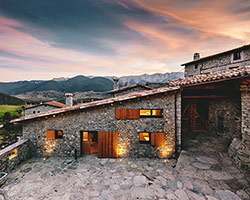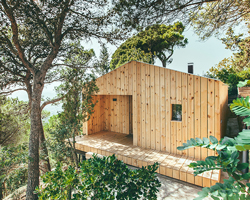‘house in menorca’ by dom arquitectura, ciutadella de menorca, spain images courtesy dom arquitectura
barcelona-based practice dom arquitectura has completed ‘house in menorca’ a single family residence located on the island of menorca, positioned off the coast of spain. reinforcing a connection with the outdoors, an entry elevation comprised of floor to ceiling glass windows is oriented to draw inhabitants from the interior spaces towards the nearby ocean. the property surrounding the dwelling is arranged to form a series of elevated platforms connected with floating stairs. the wooden plank deck contains a swimming pool encompassed with seatwalls and cantilevered platform as well as areas shaded by a trellis and the extended balconies.
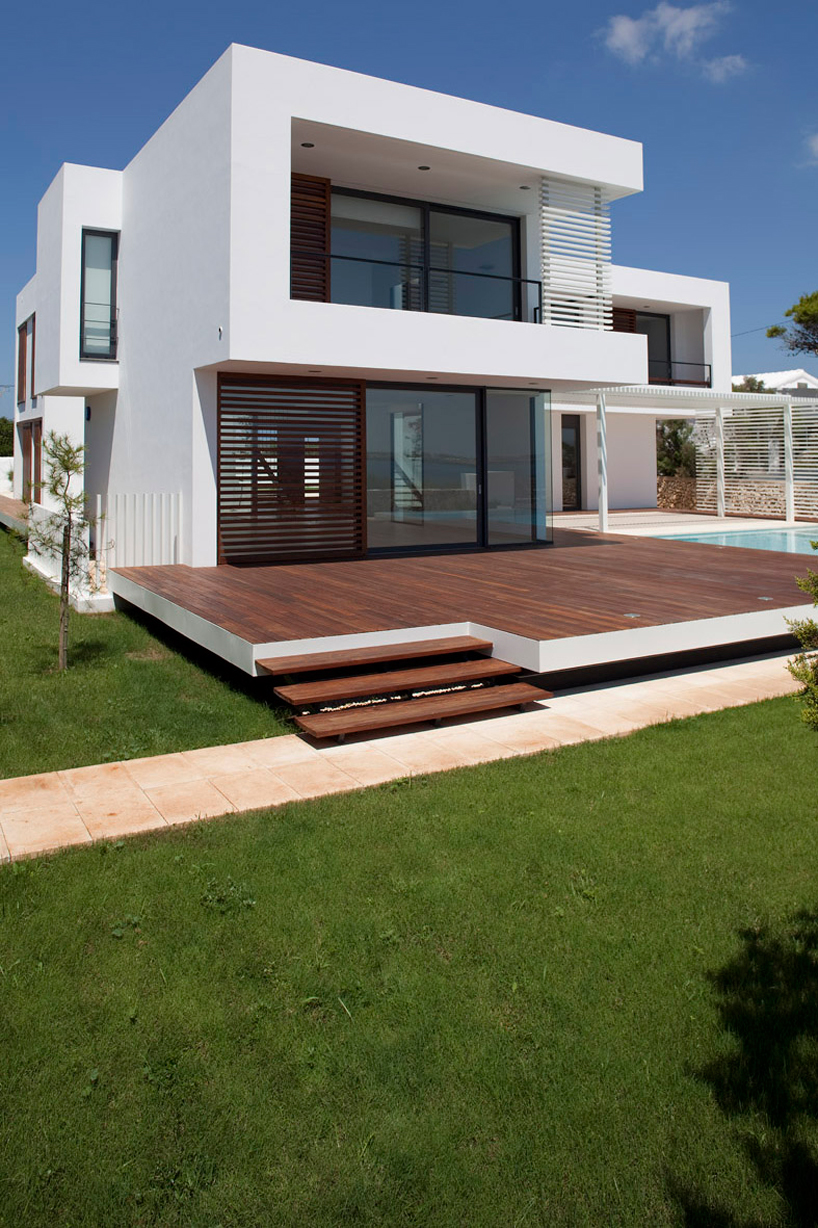 floating platforms transition between the home and surrounding landscape
floating platforms transition between the home and surrounding landscape
a lattice motif typical of the region has been used to produce the open-air pergola framework of an intermediary outdoor room between the pool and home. horizontal wooden slats are applied to the facade to act as a sunscreen generating a sense of privacy. upper level verandas provide opportunities for dialogue between individuals scattered throughout the various site elements while offering panoramic vistas of the pristine balearic sea.
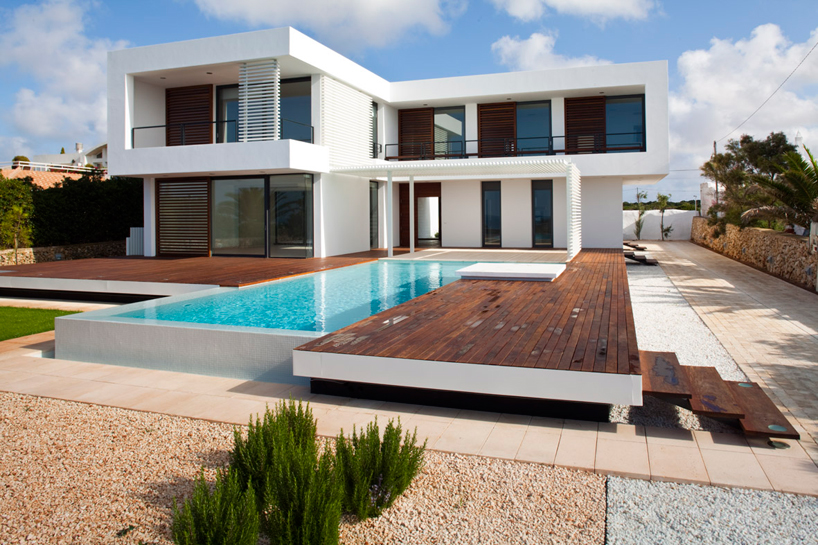 floating stairs to transition to elevated platform
floating stairs to transition to elevated platform
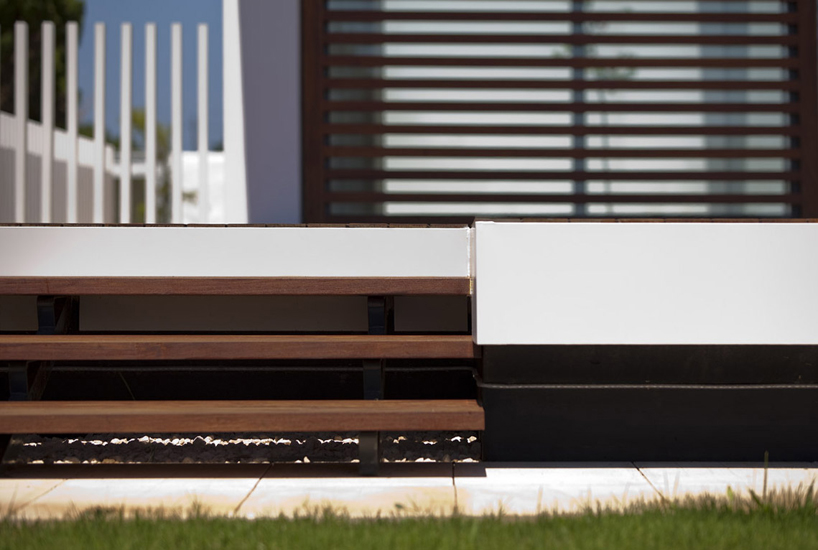 platform detail
platform detail
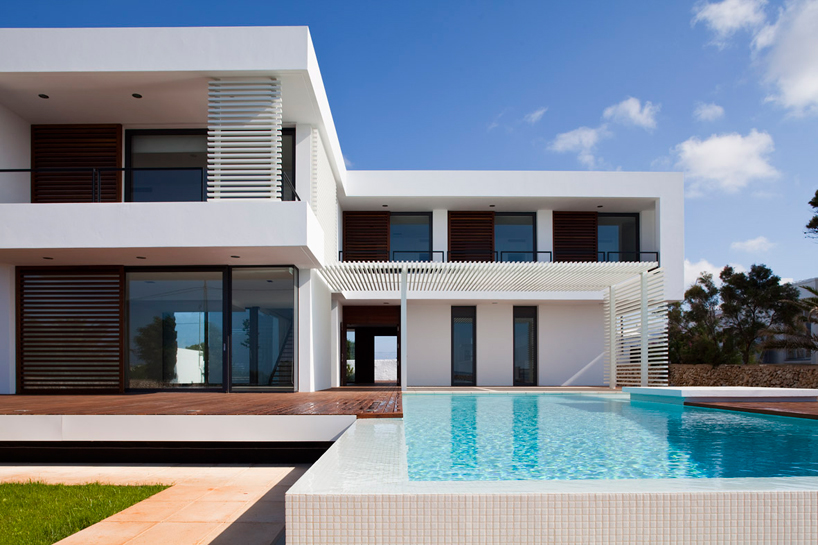 seatwall bordering the pool
seatwall bordering the pool
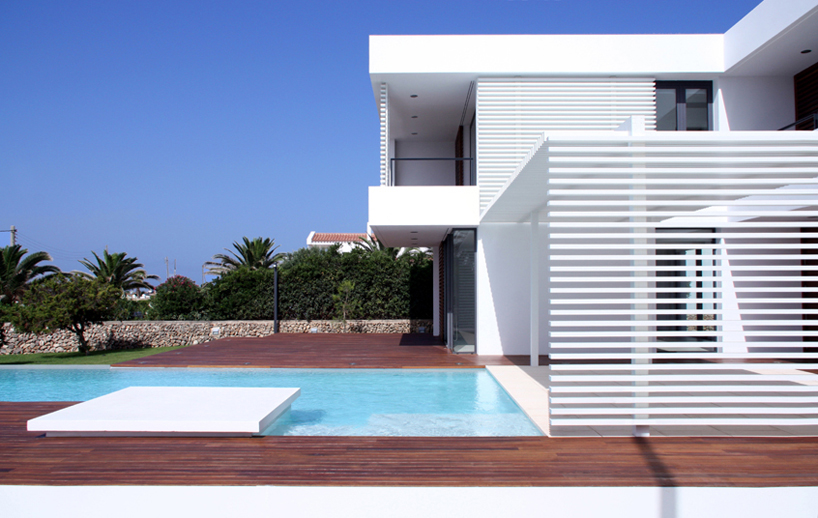 trellis creates a transition space between the interior and exterior
trellis creates a transition space between the interior and exterior
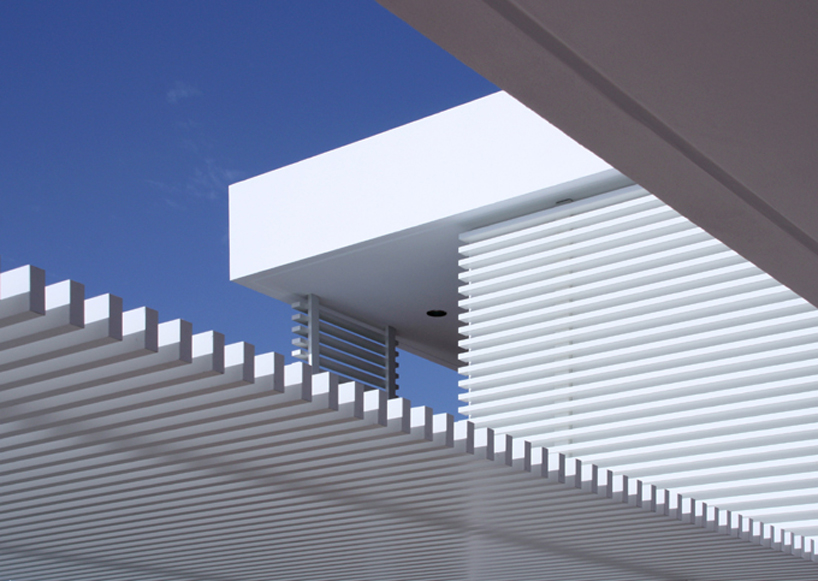 trellis detail
trellis detail
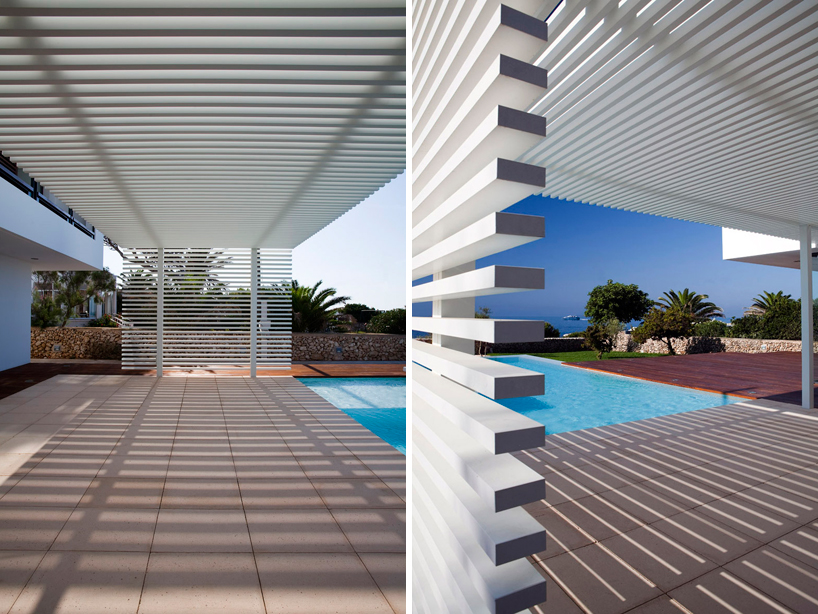 (left) area under the trellis (right) outward views from the trellis
(left) area under the trellis (right) outward views from the trellis
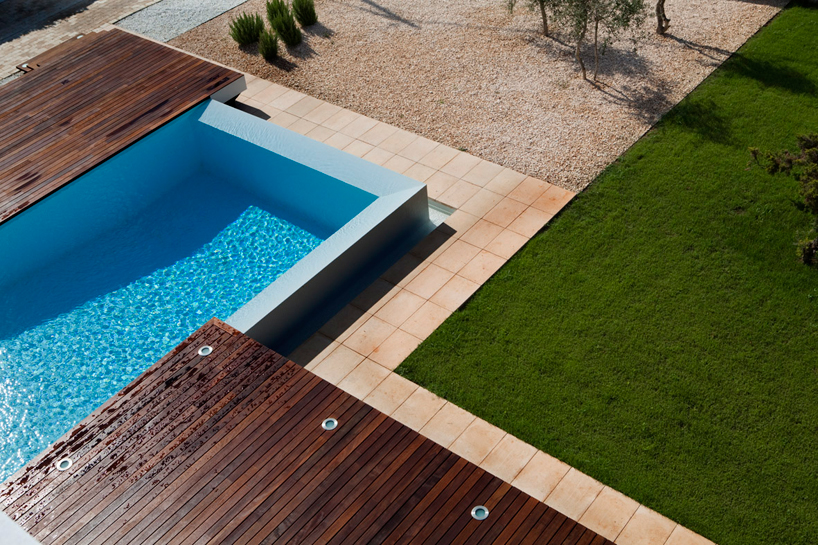 the material palette consists of wooden planks, mediterranean tiles, gravel and grass
the material palette consists of wooden planks, mediterranean tiles, gravel and grass
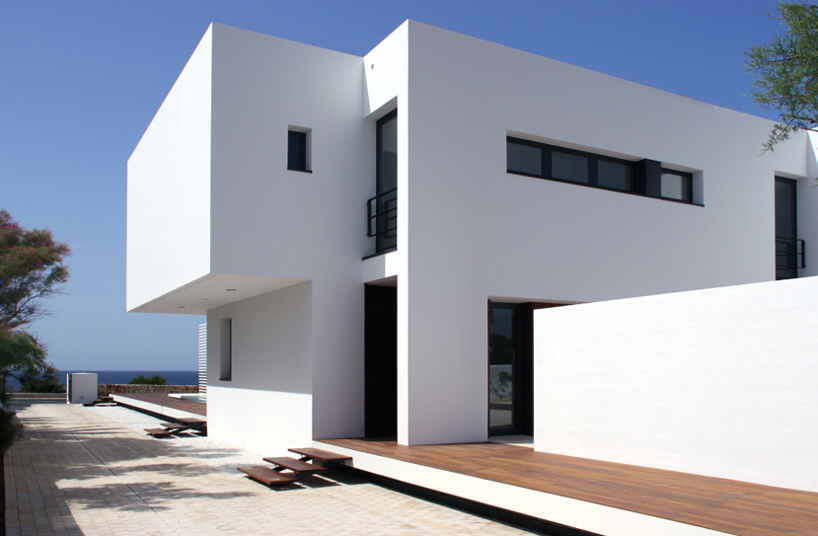 side elevation
side elevation
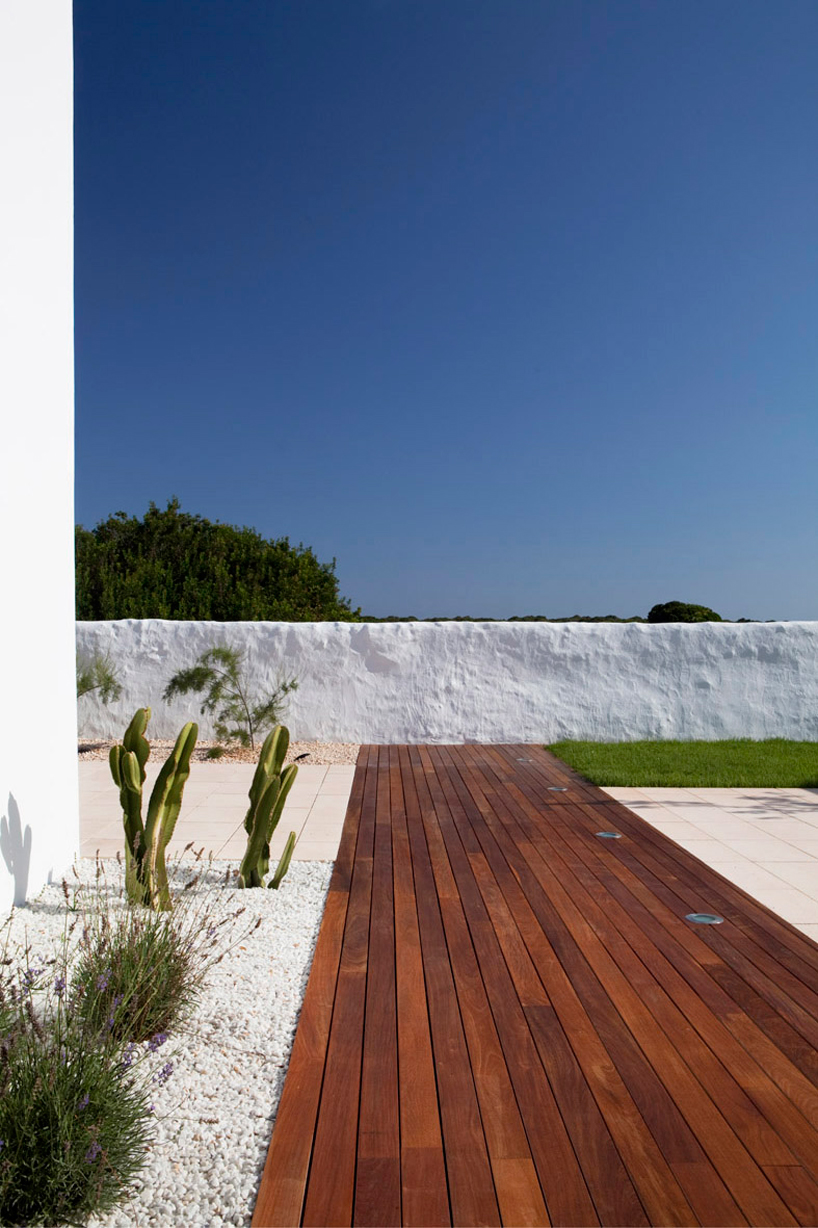 path leading to front door
path leading to front door
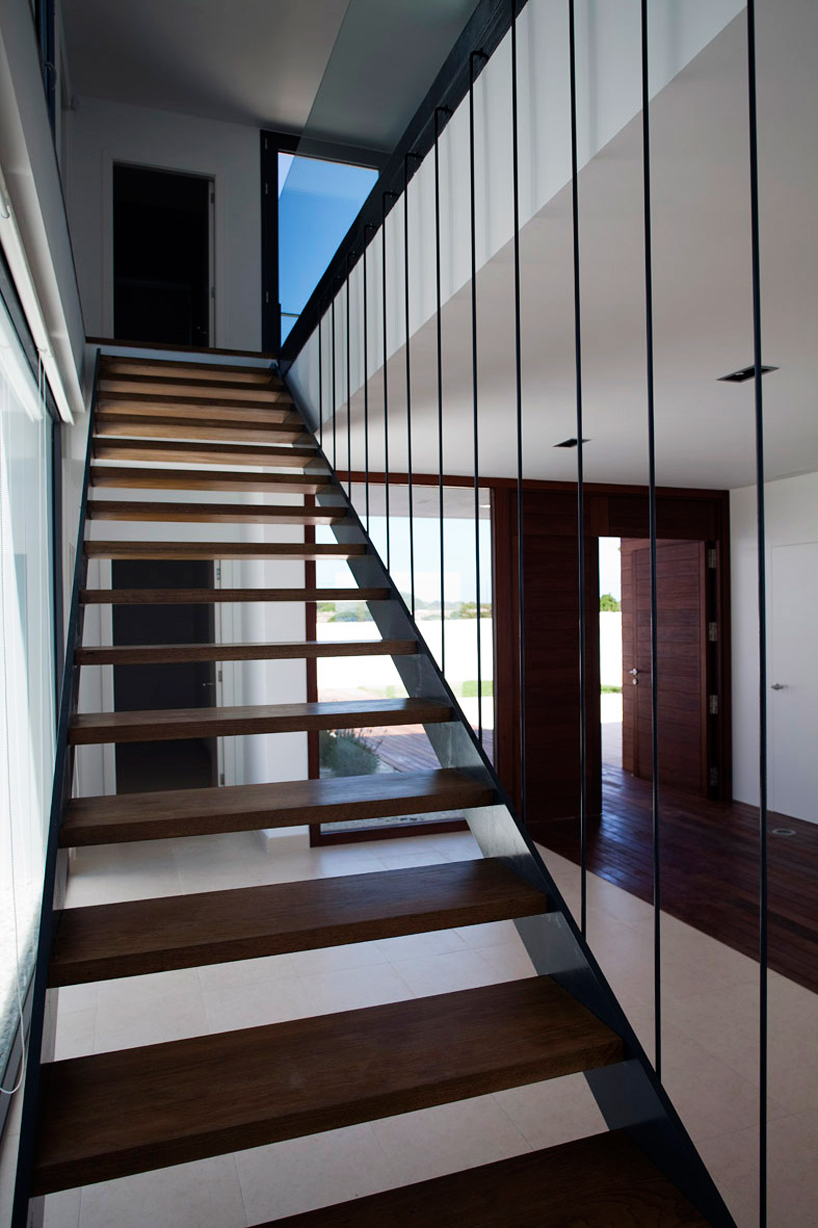 front door and stairs to second floor
front door and stairs to second floor
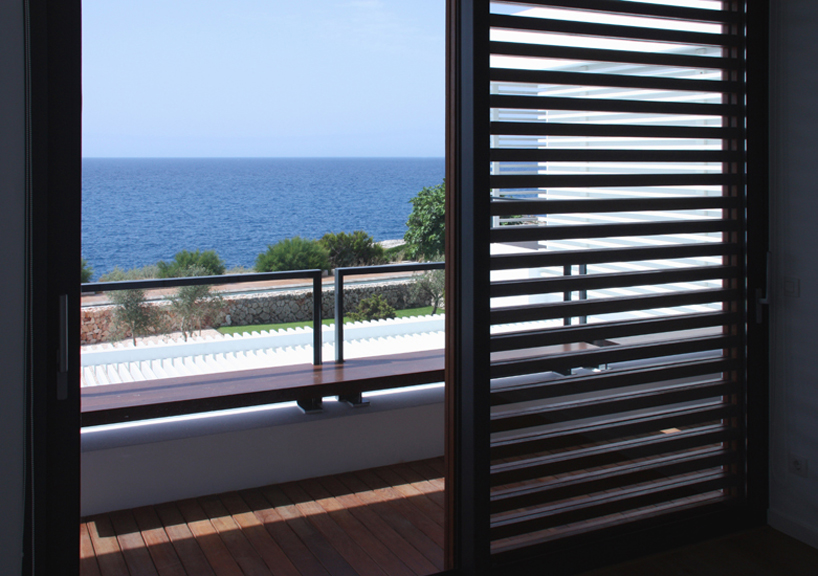 ocean views from the upper level bedrooms
ocean views from the upper level bedrooms
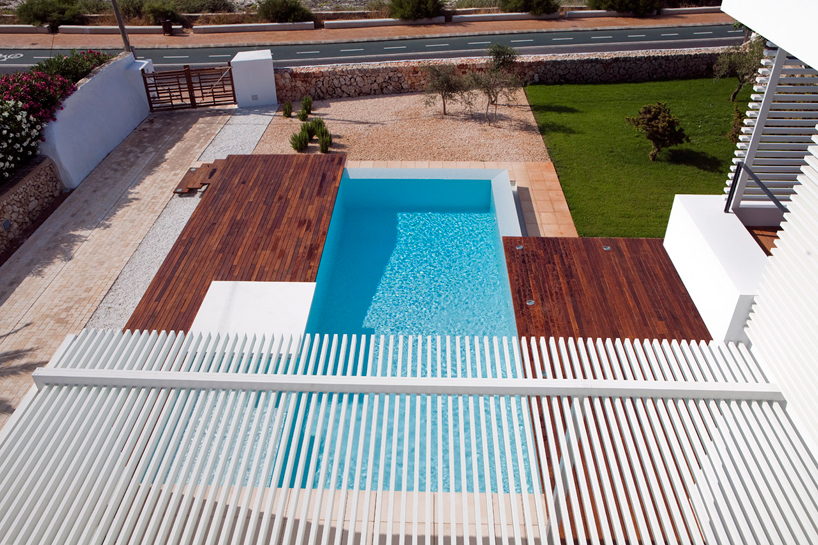 overview of site
overview of site
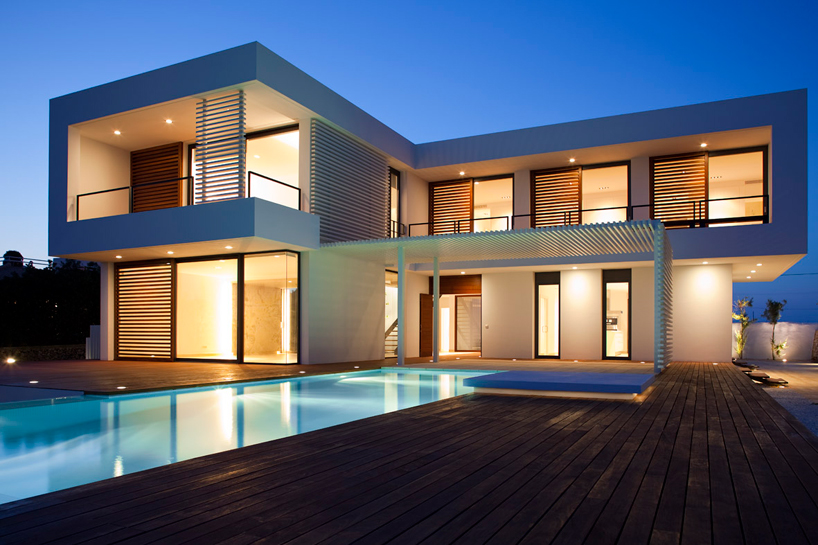 at night
at night
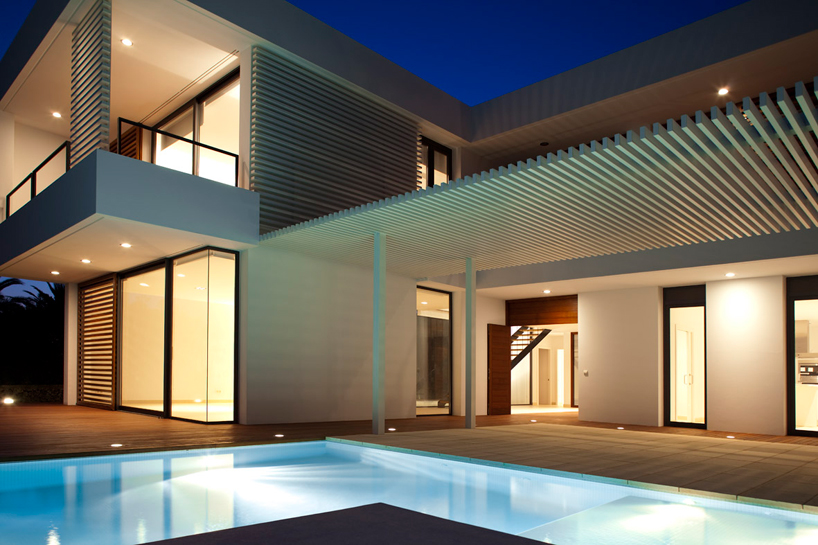 trellis
trellis
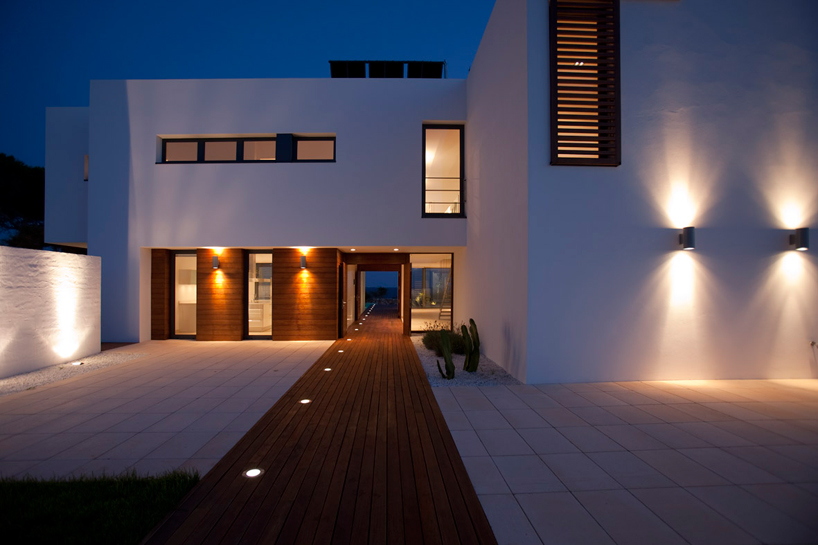 path cuts through first level void
path cuts through first level void
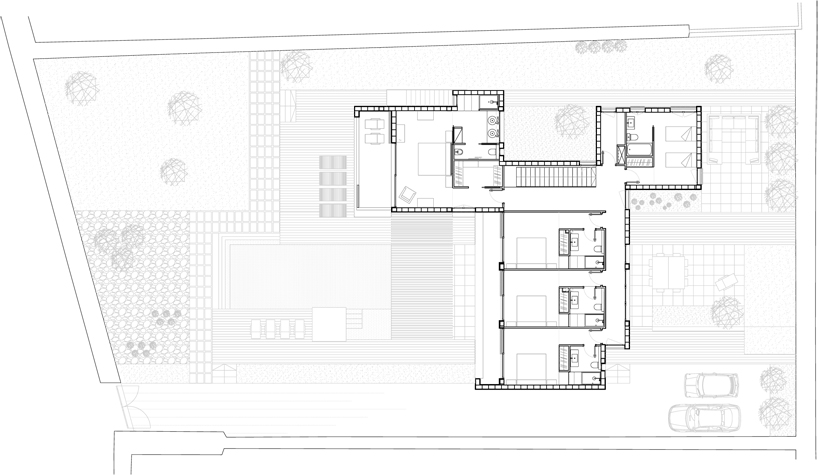 floor plan / level 0
floor plan / level 0
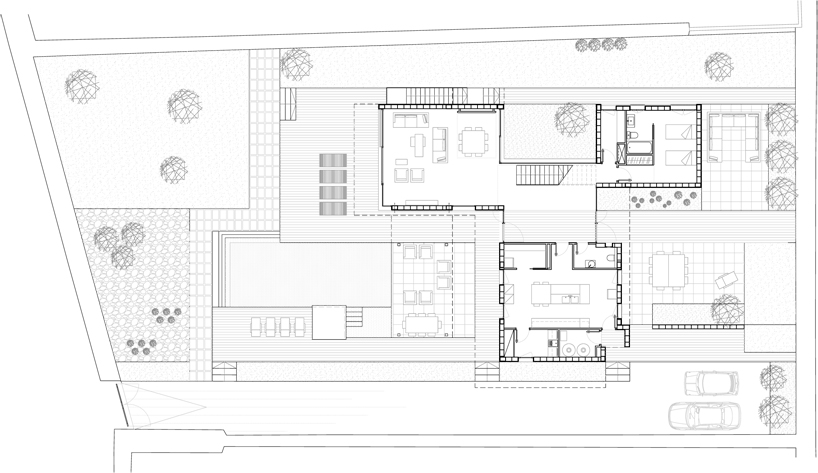
floor plan / level 1
project info:
architect: pablo serrano elorduy interior designer: blanca elorduy rigger: joan camps structure: osmotec construction: construccions rotger piris, s.l. surface: 443 m2


