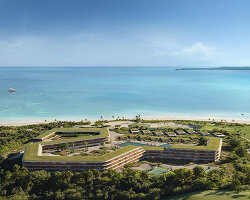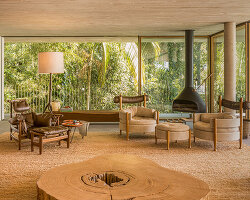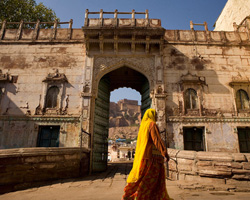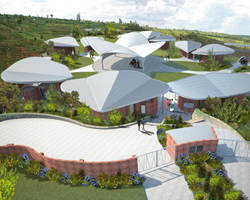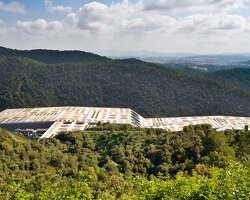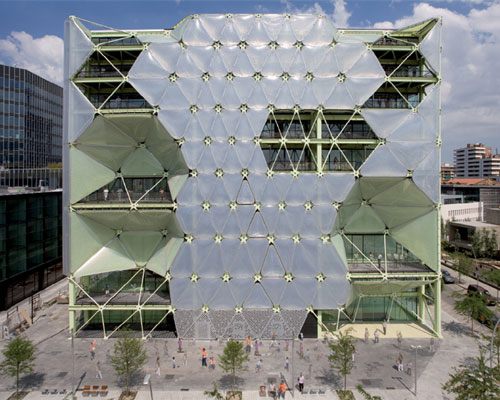‘cobogó house’ by studio mk27, brazil image © nelson kon
the ‘cobogó house’, a single family residence designed by são paulo-based architect marcio kogan of studio mk27 has been nominated for an award in the house category for this year’s world architecture festival. at entry level, a series of perimeter glass doors can be opened to provide a permeable boundary to access the adjacent enclosed courtyard garden. an outdoor veranda with elevated views of the sculpted lake and trees wraps around a facade formed with a continuous and modular interwoven brise-soleil. the organic loops of the high-gloss white material generates a series of penetrations allowing a dappled lighting quality to filter into and naturally illuminate the second floor corridor.
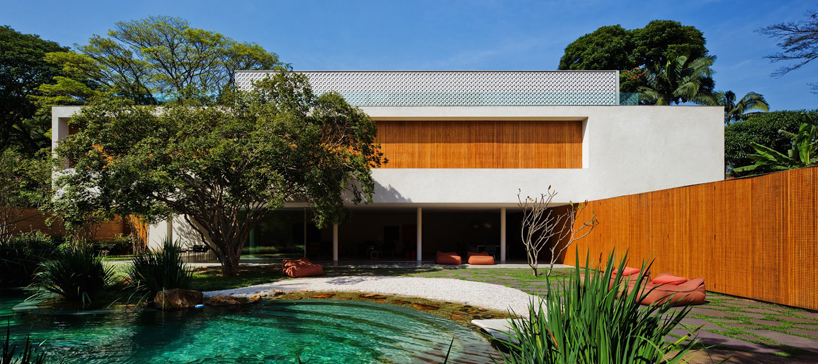 view of main facade from garden image © nelson kon
view of main facade from garden image © nelson kon
the crisp plaster exterior is contrasted with rectangular bands of vertical wooden planks which visually continue to the ground plane to form the surrounding garden fence. a pervious mesh screen parallel the structure’s outer wall may be slid along a track and closed to protect the interior spaces from the strong afternoon sunlight. at night, the patterned elevation creates the effect of a glowing jewel box when illuminated by the inner bedroom’s ambient lighting.
 view of facade from lake image © nelson kon
view of facade from lake image © nelson kon
 elevated view of courtyard image © nelson kon
elevated view of courtyard image © nelson kon
 upper level veranda overlooking courtyard garden and lake image © nelson kon
upper level veranda overlooking courtyard garden and lake image © nelson kon
 repetitive weaving pattern creates a textured brise-soleil image © nelson kon
repetitive weaving pattern creates a textured brise-soleil image © nelson kon
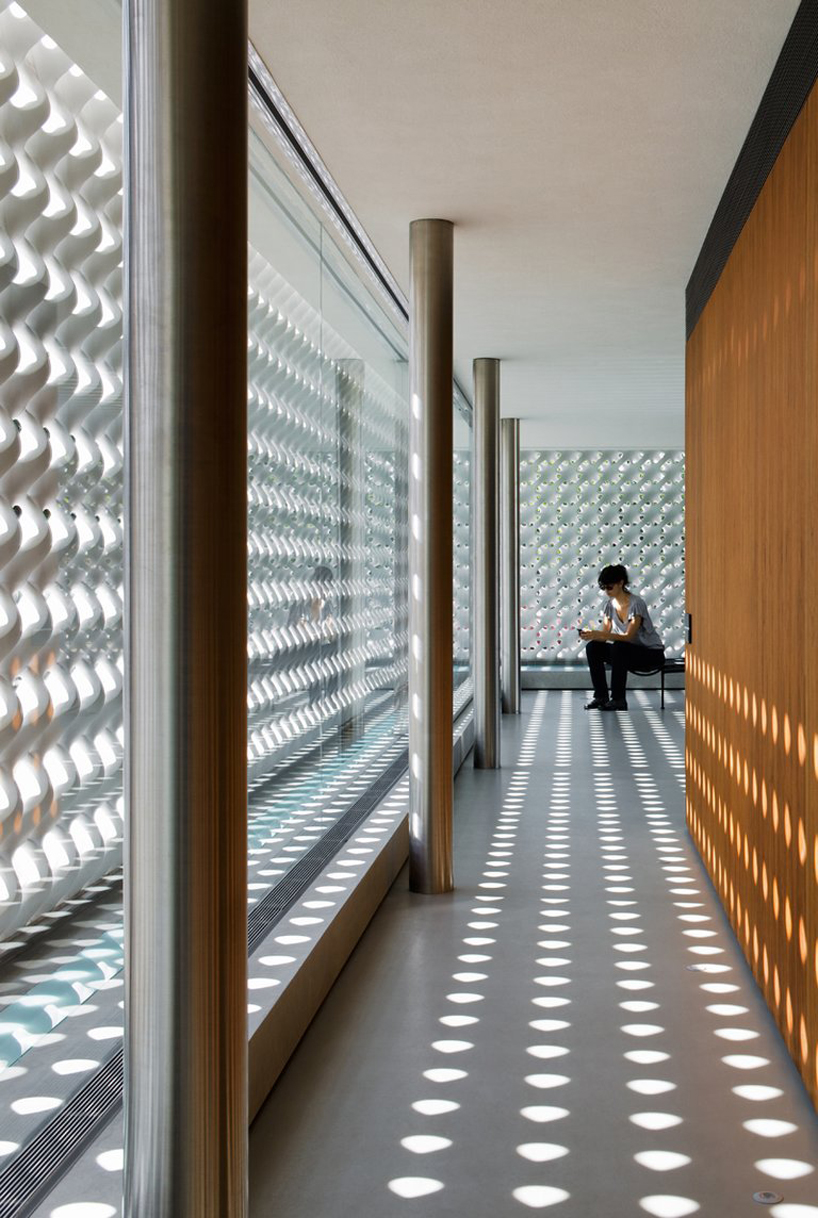 upper level corridor illuminated with dappled daylight image © nelson kon
upper level corridor illuminated with dappled daylight image © nelson kon
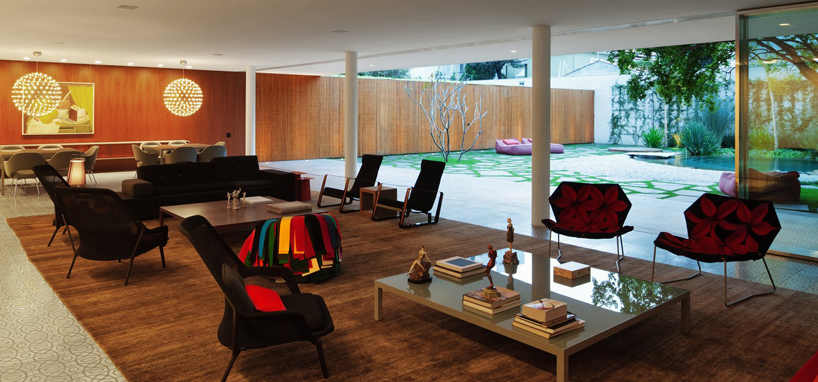 perimeter glass doors may be moved to eliminate a sense of enclosure image © nelson kon
perimeter glass doors may be moved to eliminate a sense of enclosure image © nelson kon
 boundary between interior and exterior has been removed image © nelson kon
boundary between interior and exterior has been removed image © nelson kon
 interior light quality with wooden screen closed image © nelson kon
interior light quality with wooden screen closed image © nelson kon
 framed outward view of courtyard garden and lake image © nelson kon
framed outward view of courtyard garden and lake image © nelson kon
 uplighting along perimeter fence image © nelson kon
uplighting along perimeter fence image © nelson kon
 reflection in the lake image © nelson kon
reflection in the lake image © nelson kon
 garden lighting at night image © nelson kon
garden lighting at night image © nelson kon
 brise-soleil illuminated at night image © nelson kon
brise-soleil illuminated at night image © nelson kon
 upper level veranda at night image © nelson kon
upper level veranda at night image © nelson kon
 floor plan / level 0image © world architecture festival
floor plan / level 0image © world architecture festival
 floor plan / level 1image © world architecture festival
floor plan / level 1image © world architecture festival
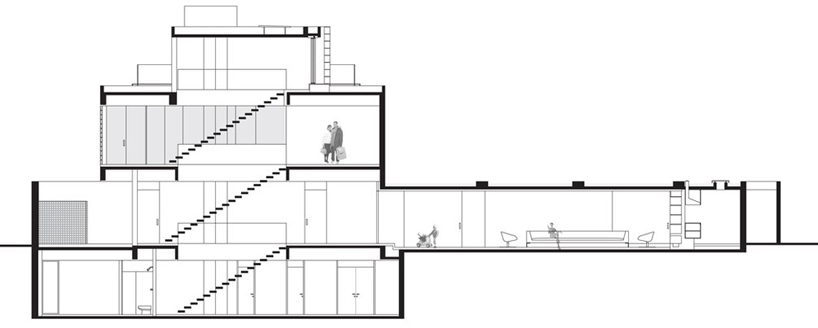 sectionimage © world architecture festival
sectionimage © world architecture festival




