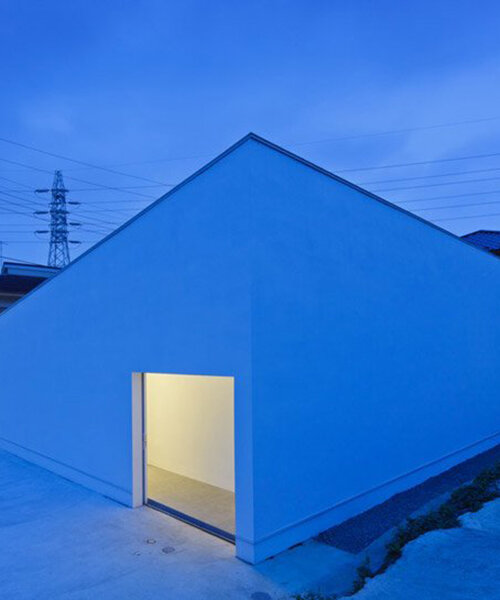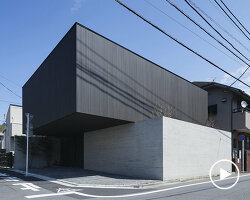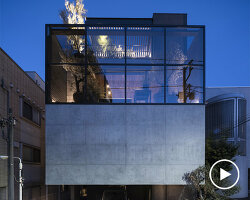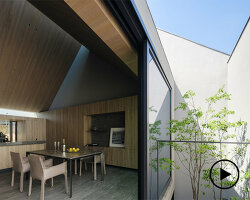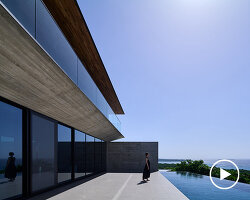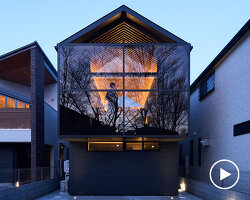
‘MUR’ by apollo architects & associates in yokohama, kanagawa, japan
all images courtesy apollo architects & associates
image © masao nishikawa
tokyo-based practice APOLLO architects & associates (satoshi kurosaki) has completed ‘MUR’,
a private dwelling for a single client in yokohama, japan. situated on a hilly site in a residential area
of the city, the design inserts a spacious internal courtyard that would eliminate the differences in
elevation while ensuring a sense of privacy for the inhabitant.

image © masao nishikawa
conceived as a box within a box, an exterior set of walls serve as the design’s face to the street.
the elevation is sliced on a dramatic angle with only a square-shaped opening distinguishing
its white surface to the right. exposed in layers, this main entry point provides a fleeting view
of the internal courtyard through a slim gap in the corner. a long corridor circumscribes the layout
of the house before opening up to the central living space.

image © masao nishikawa
serving as the spatial focal point of the dwelling, the kitchen, living, and dining area is
accommodated in a secondary ‘box’ at the center of the design. the internal courtyard runs
the length of the room which gains a visual sense of expansion through a sliding glass wall system.
a set of cantilevering stairs which lead up to the roof scale up the inner surface of the facade,
graphically ornamenting the outdoor space. service programs are arranged behind the box while
a single bedroom is designed as a ‘breakaway space’, flanked between the courtyard and
a secondary terrace in the southeast corner of the plan. through a manipulation of walls and
indoor/outdoor elements, the design achieves an individual design that maintains a level of
openness and privacy.

image © masao nishikawa

image © masao nishikawa

image © masao nishikawa

image © masao nishikawa

images © masao nishikawa

image © masao nishikawa

image © masao nishikawa

images © masao nishikawa

plan / level 0

longitudinal section through courtyard

cross section

west elevation

east elevation

north elevation

south elevation
project info:
site area: 276.64 m2
total floor area: 80.39 m2
structure: wood
structural engineer: kenta masaki
mechanical engineer: zennei shimada
