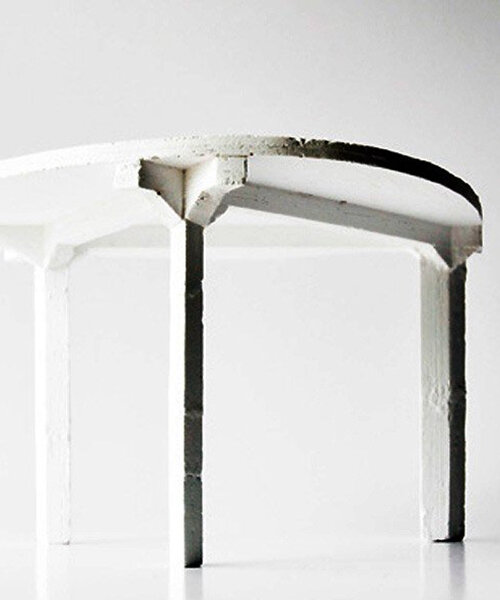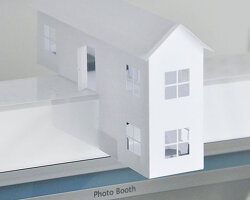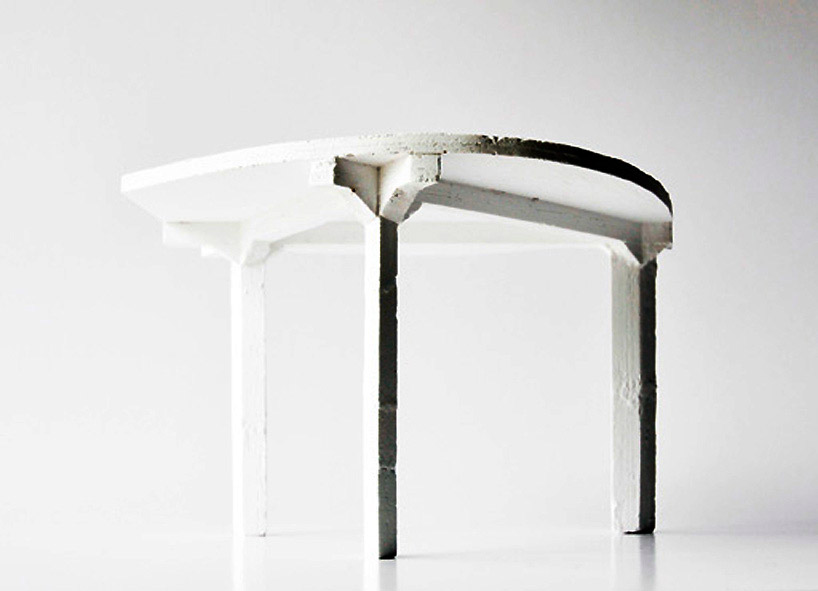
‘concrete roof’ by ryuji nakamura
all images © ryuji nakamura
japanese practice ryuji nakamura & associates has created ‘concrete roof’, an experimental model for a concrete roof
structure intended to span 19.14 square meters. supported with three pillars, the monolithic module features a triangulated
beam arrangement. a manipulation derived from a two-way slab structure, weight is distributed and directed to vertical
supports along their angled paths. formed with plaster, the small scale representation is the size of a table.
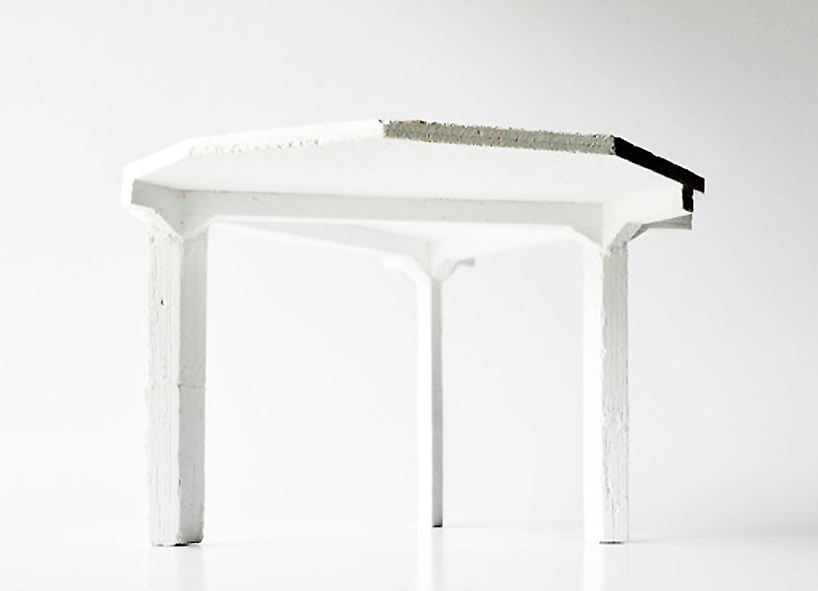
view of columns and integrated beams
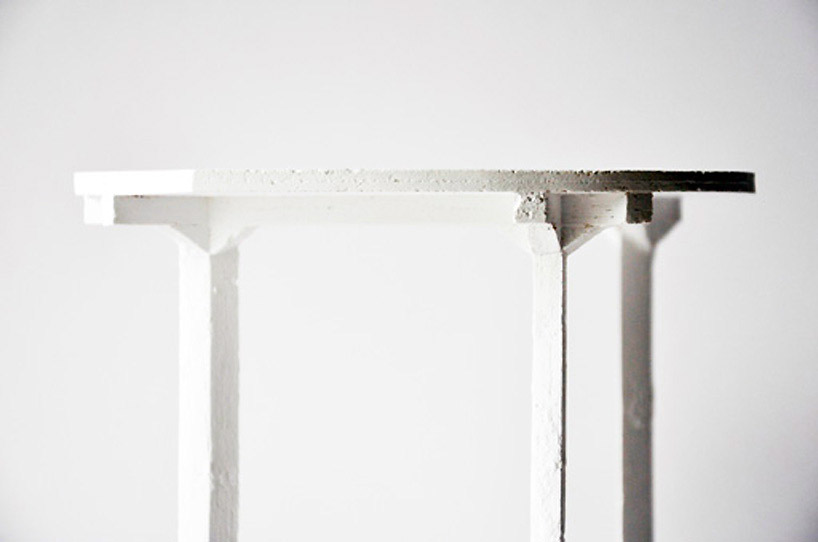
side view of model
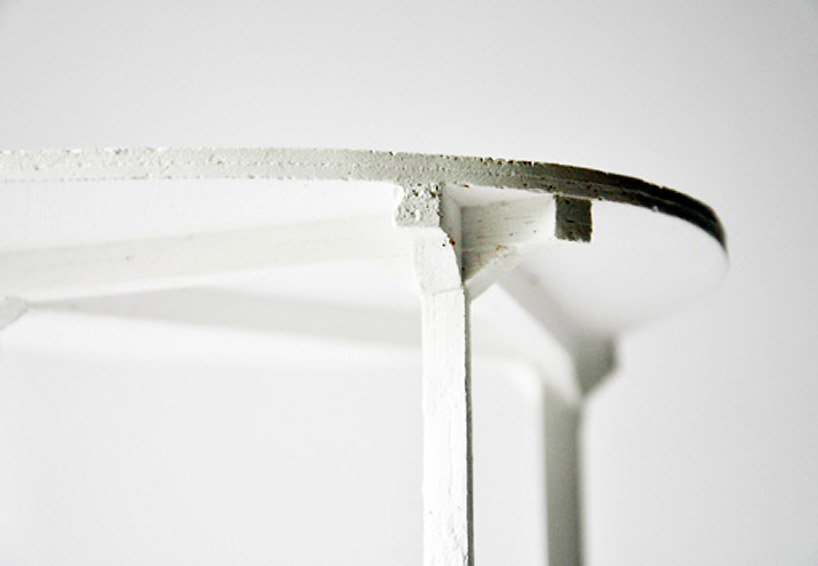
beam intersection detail
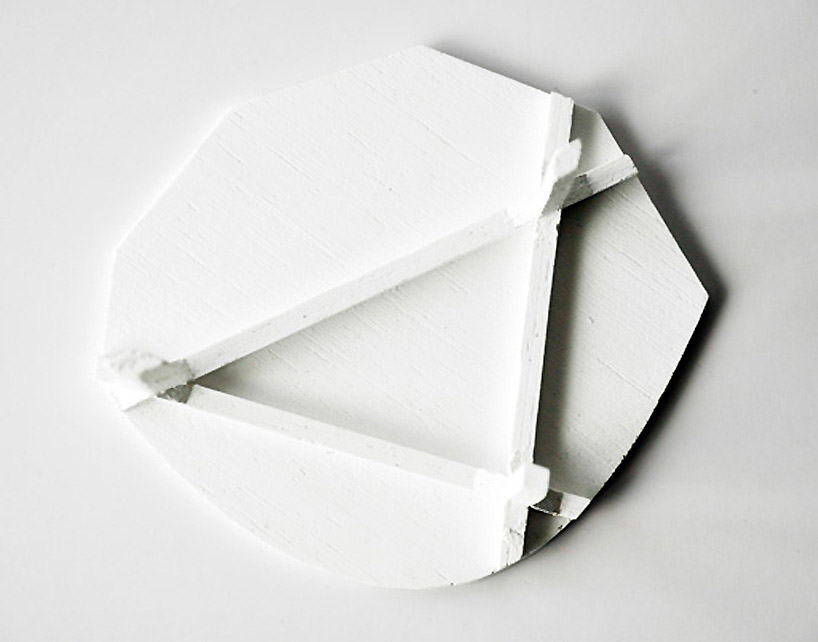
triangular beam configuration
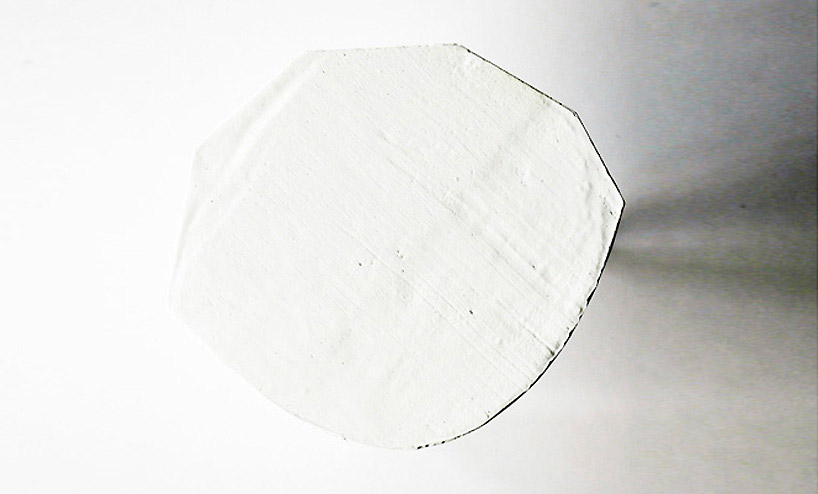
top view
lauren grieco I designboom
sep 14, 2011
KEEP UP WITH OUR DAILY AND WEEKLY NEWSLETTERS
