‘guayacán house’ by ruizsolar, san josé de maipo, chile all images © matias ruiz malbran
chilean-based practice ruizsolar has recently built ‘guayacán house’, a single family residence sited within the maipo valley in san josé de maipo, chile. elevated on a series of stilts, the dwelling is raised from the steep slopes allowing the lush vegetation to continue unaffected underneath the structure. open riser wooden stairs guide inhabitants to an entrance balcony with impressive vistas of the surrounding hills.
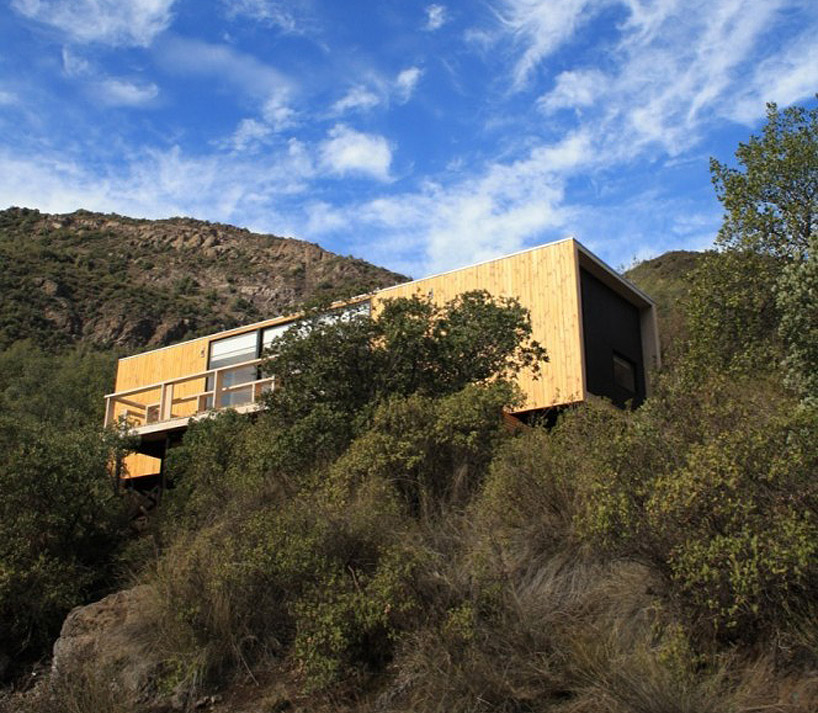 nestled on a steep hill
nestled on a steep hill
wrapped with wooden planks, the outward appearance integrates into its natural setting. the darkened patina of the steel panels surfacing the truncated facades minimizes the home’s visibility from a distance. the living and dining area borders large glass doors which serve as the entry portal from the deck and allow inhabitants to connect with landscape. two bedrooms flanking the common space have privacy walls with transverse outward views of the valley below.
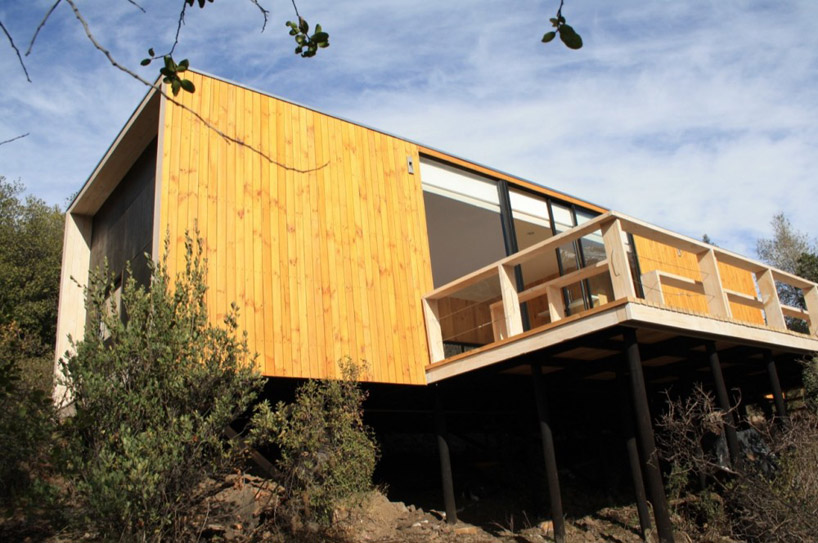 elevated on pilotis
elevated on pilotis
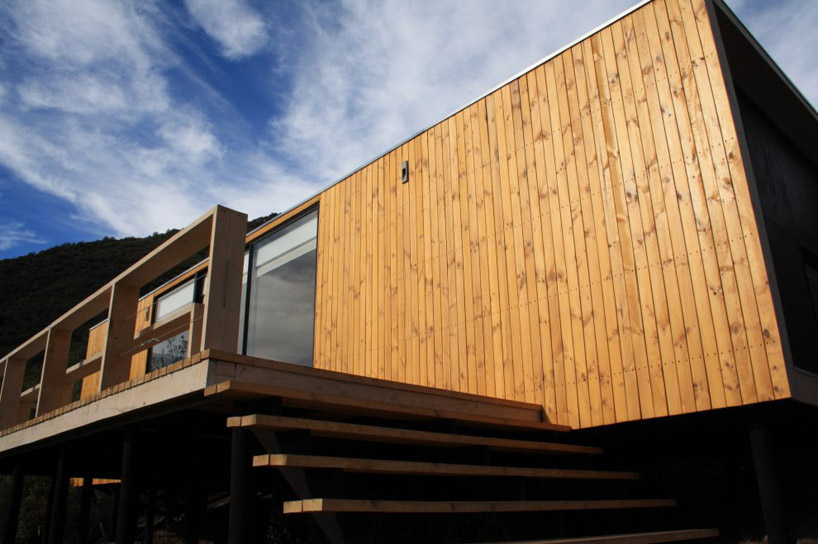 stairs to entrance
stairs to entrance
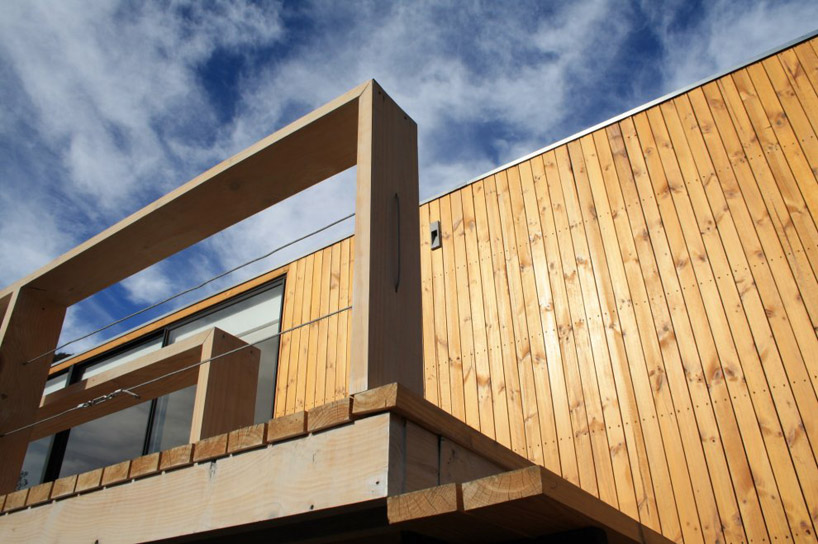 deck detail
deck detail
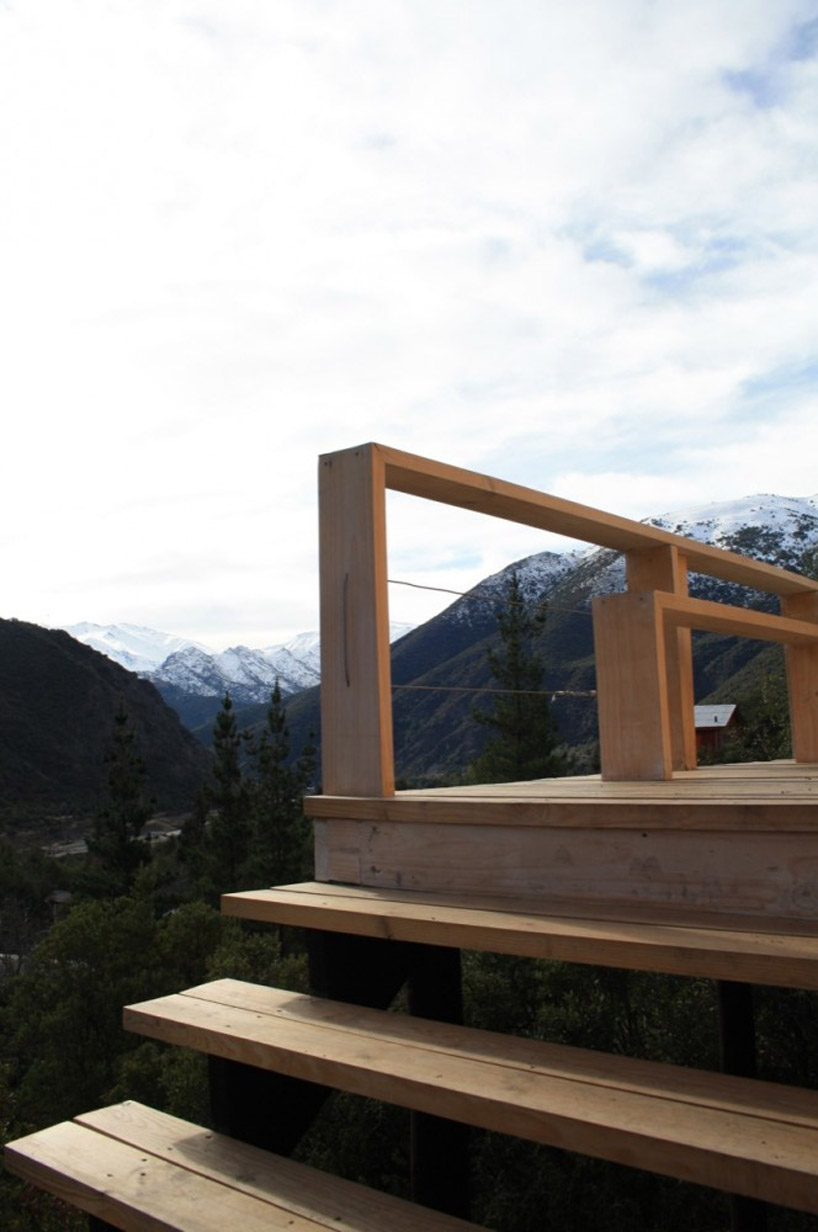 view of landscape from the deck
view of landscape from the deck
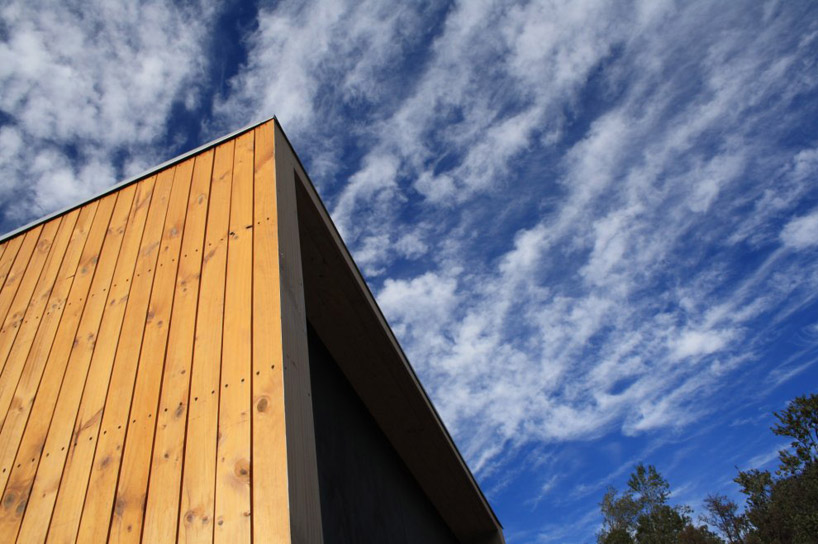 facade detail
facade detail
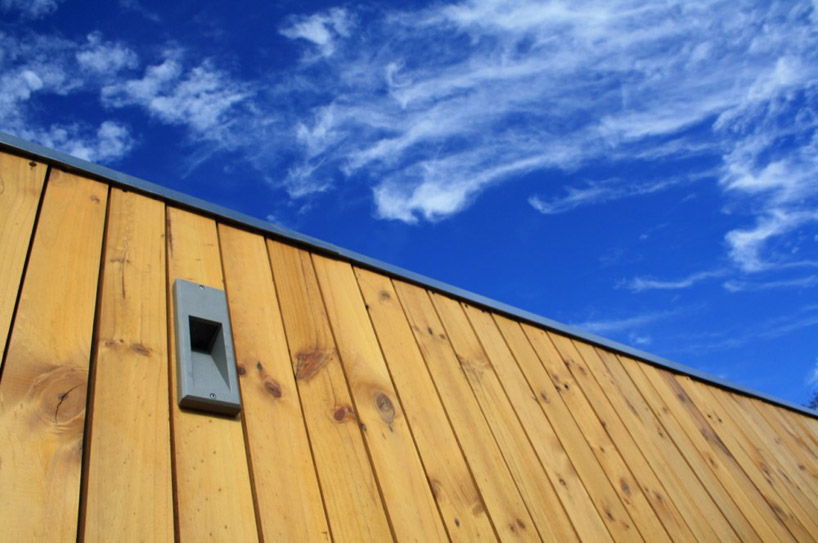 facade detail
facade detail
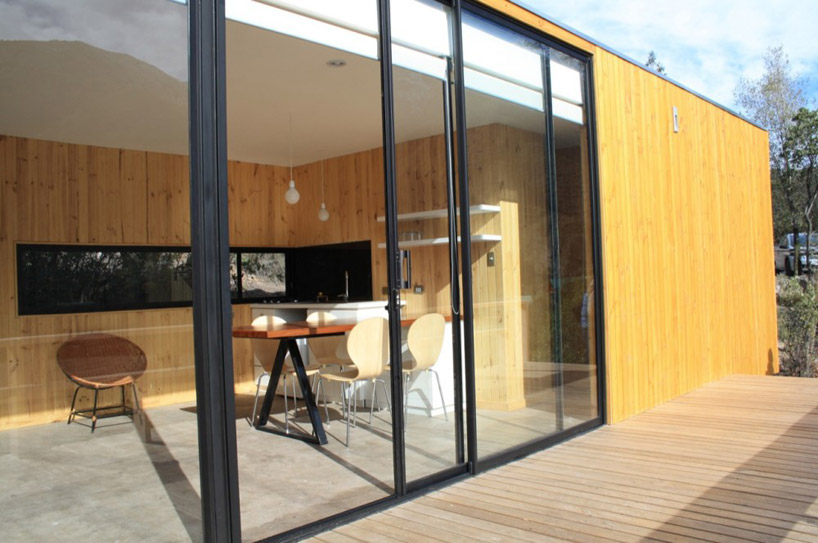 sliding glass doors to kitchen
sliding glass doors to kitchen
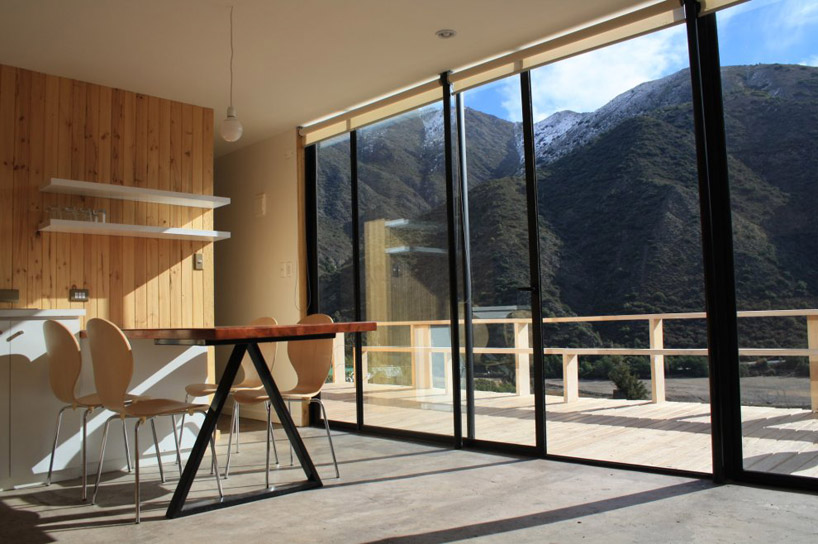 view from kitchen
view from kitchen
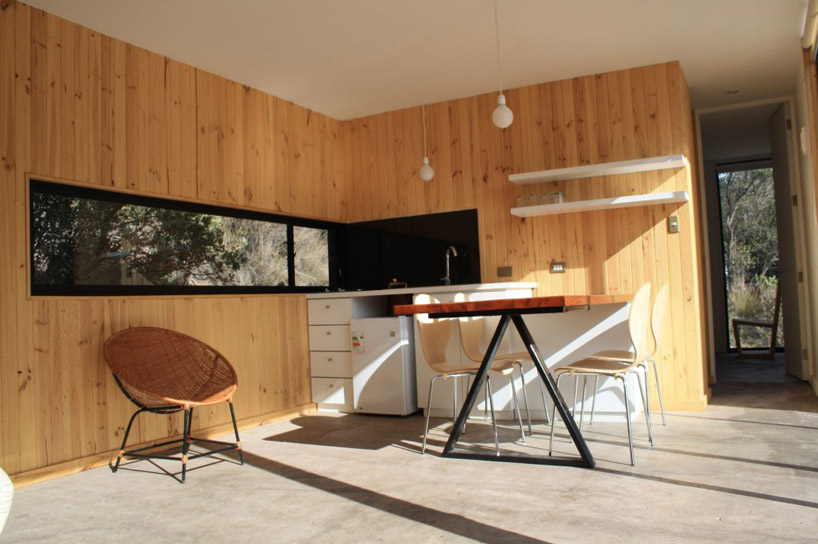 kitchen
kitchen
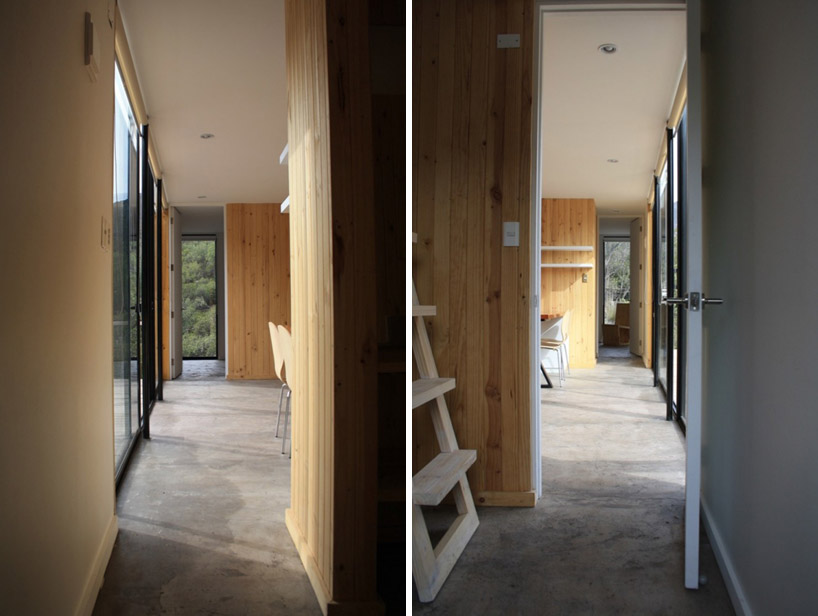 (left) corridor viewing kitchen from master bedroom (right) corridor viewing kitchen from second bedroom
(left) corridor viewing kitchen from master bedroom (right) corridor viewing kitchen from second bedroom
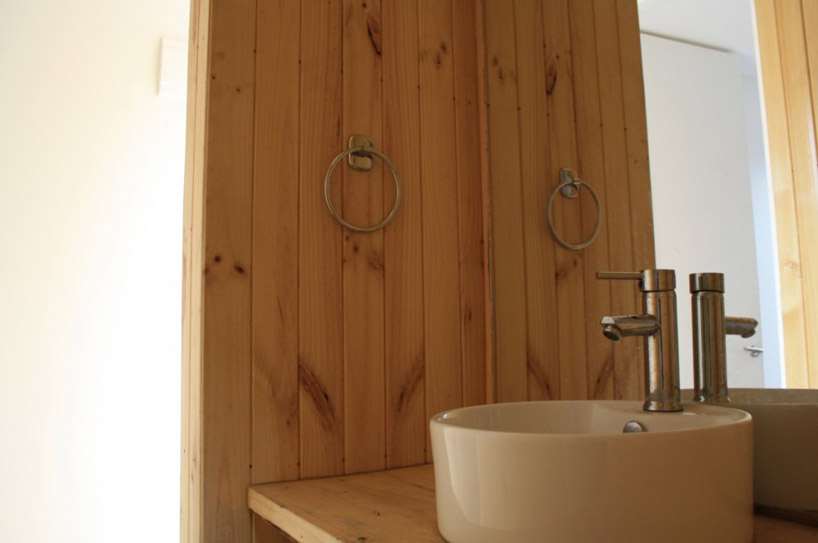 bathroom
bathroom
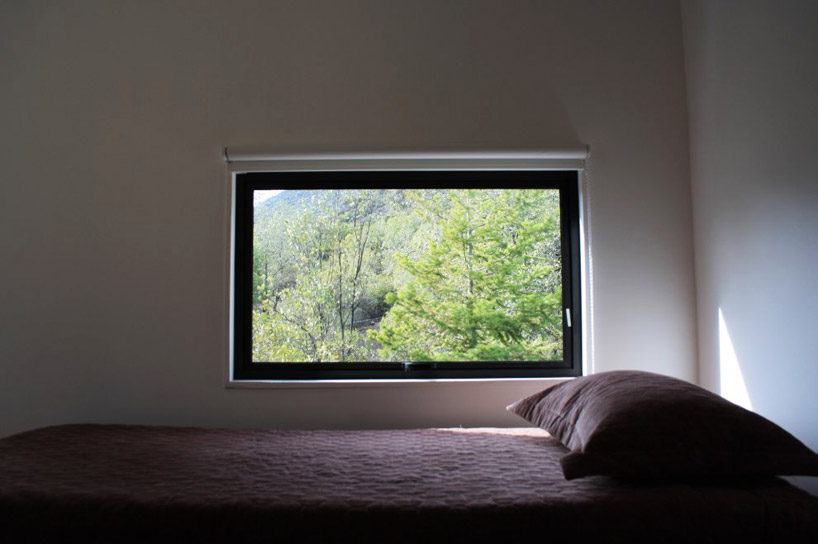 bedroom
bedroom
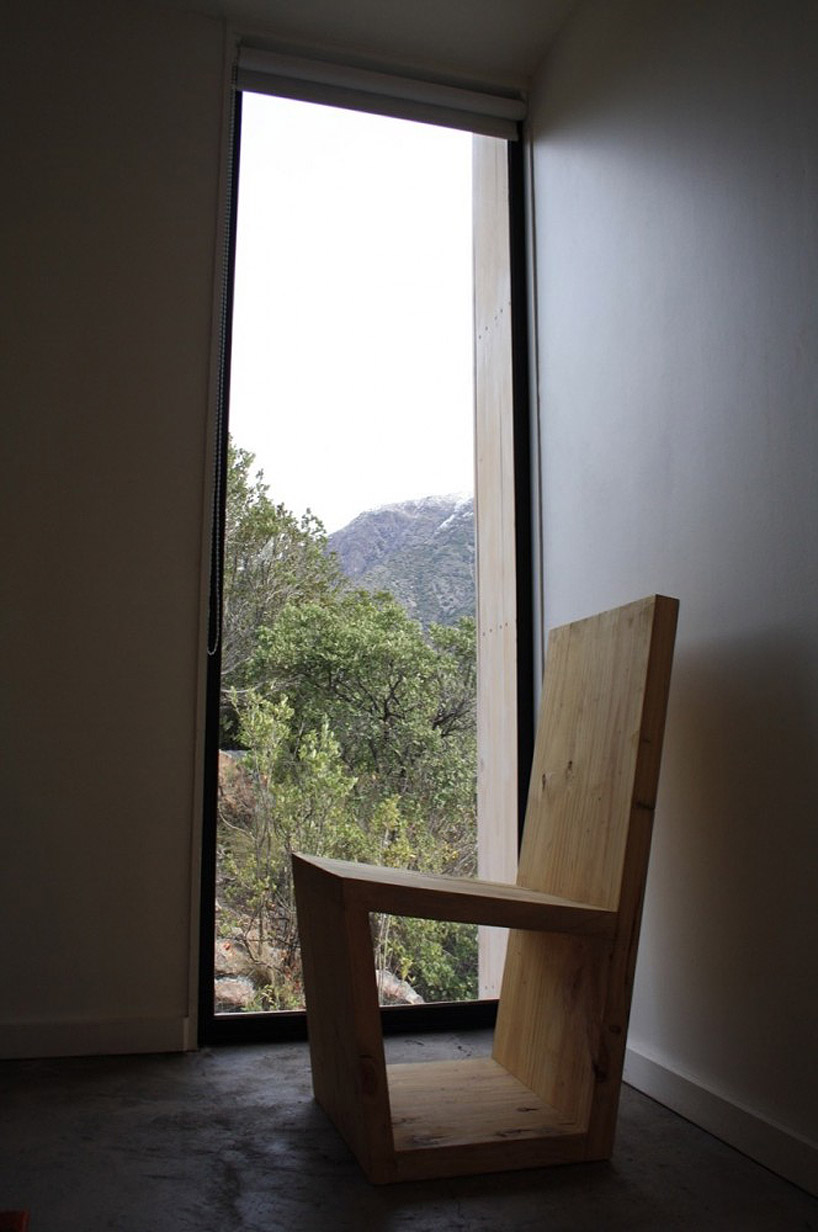 chair in master bedroom
chair in master bedroom
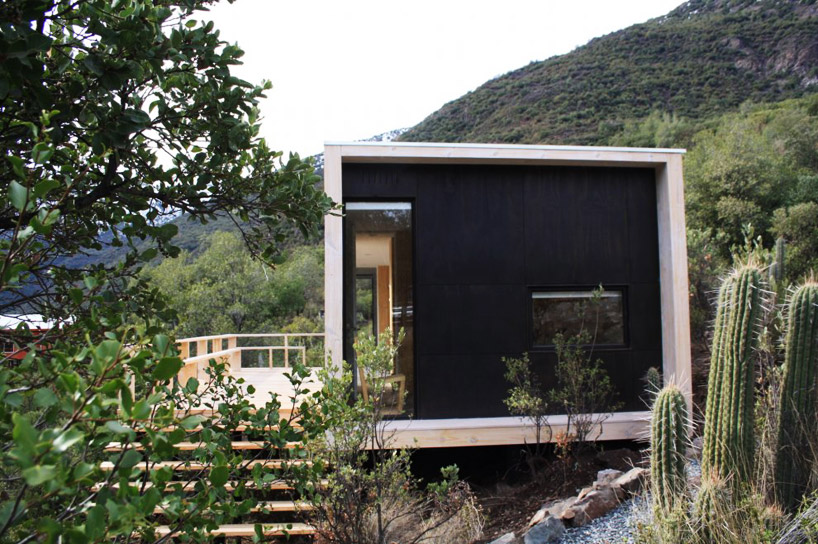
metal panels clad the bedroom’s exterior wall
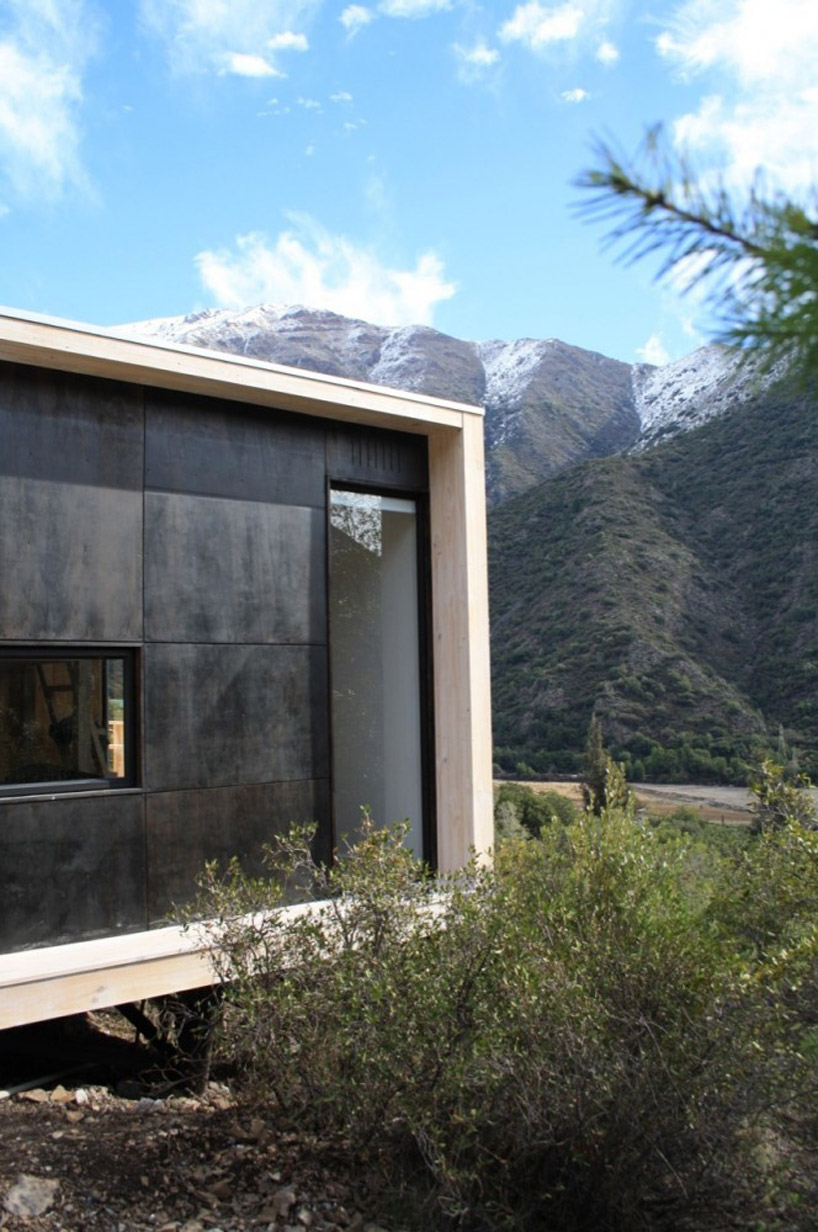 metal cladding
metal cladding
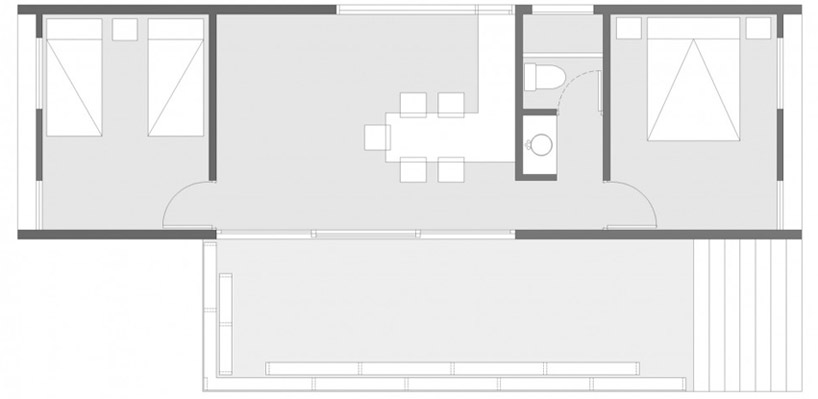 floor plan / level 0
floor plan / level 0
 section
section
 section
section
 elevation
elevation
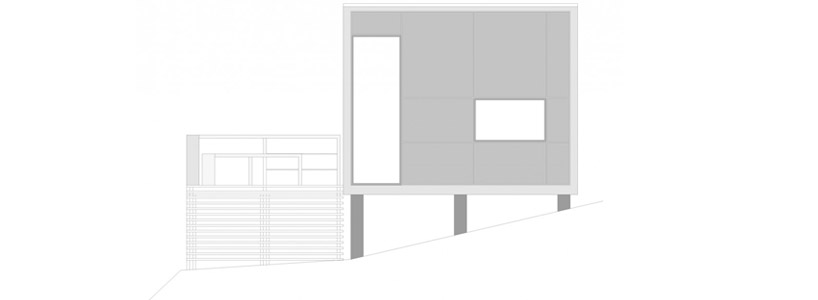 elevation
elevation
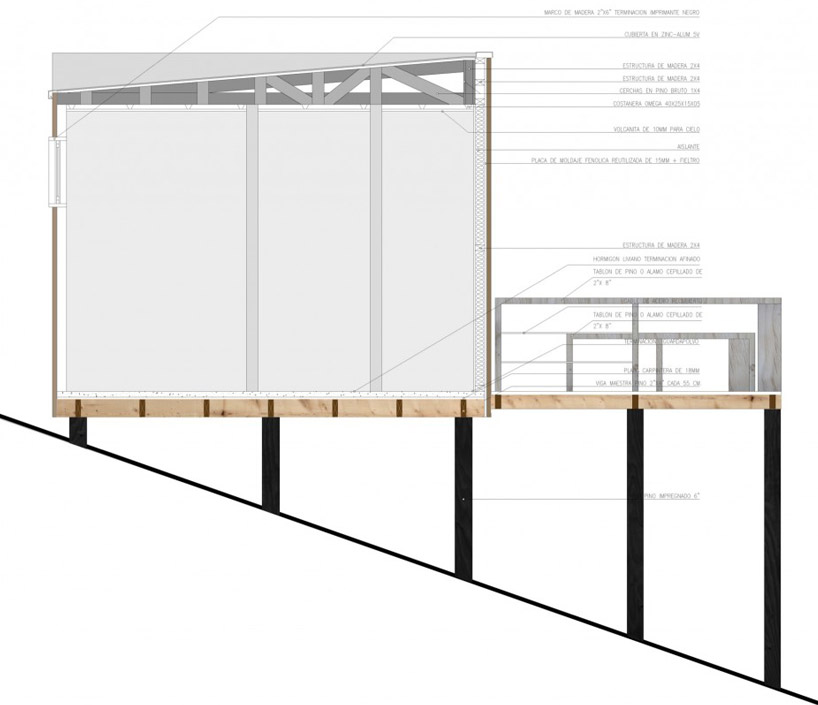 section detail
section detail




